Extension ideas for semi-detached houses — 10 clever ways to add space, value and transform how you live in your home
There are more options for extending a semi-detached property than you might think, as these ideas show

Tamara Kelly
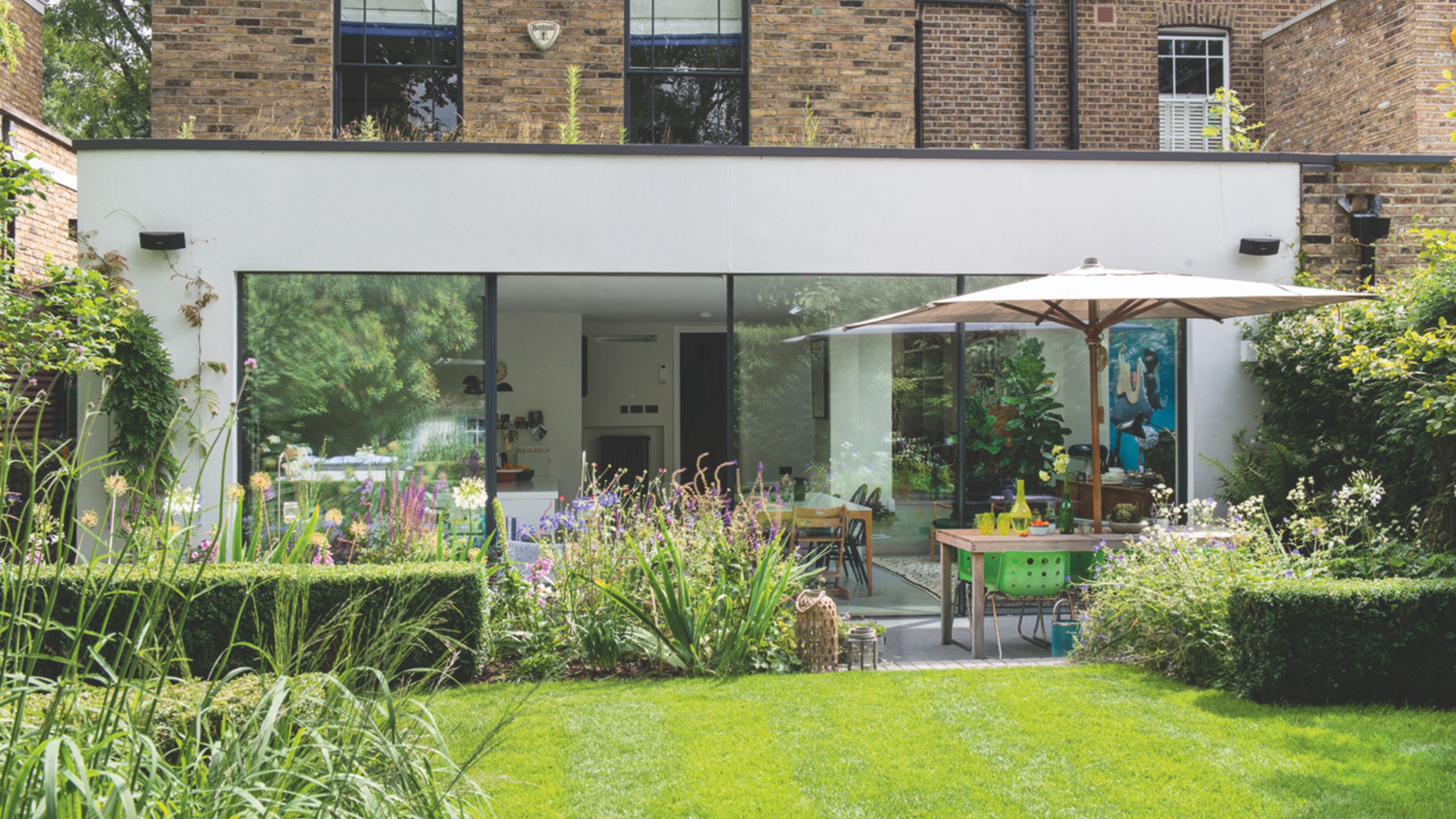
- 1. Reconfigure existing space first
- 2. Pop on a porch
- 3. Convert the loft
- 4. Extend into the garden
- 5. Think about adding more than one extension
- 6. Don't ignore the importance of natural light
- 7. Extend into the side return
- 8. Extend to the side
- 9. Opt for a contrasting design
- 10. Dig deep for a basement extension
- FAQs
If you live in semi-detached home, you might feel like your options to improve your home and boosts its value are limited. But if you need more space and can't afford (or don't want) to move, there are multiple extension ideas for semi-detached houses that can provide the extra square footage you need.
But building an extension to a semi-detached property comes with some key issues that need to be considered. 'For many of our clients, one of their biggest concerns as they look to undergo an extension on their homes, is the impact this process is going to have on their neighbours,' says Ana Delgado at Structural Repairs. 'Home extensions are known to be quite invasive, not only with on-site disruptions, unsightly excavation processes, noisy commotions and lengthy timelines, but also in regard to the end results.'
'However, there are certain preventative actions which can be advised as a means to minimise home extension disruptions. Making them as neighbour friendly as possible!'
If you're looking for extensions ideas that suit your budget, and the type of property you live in, we've listed some great options for semi-detached homes, that will give you the space you need, and potentially boost its value too.
1. Reconfigure existing space first
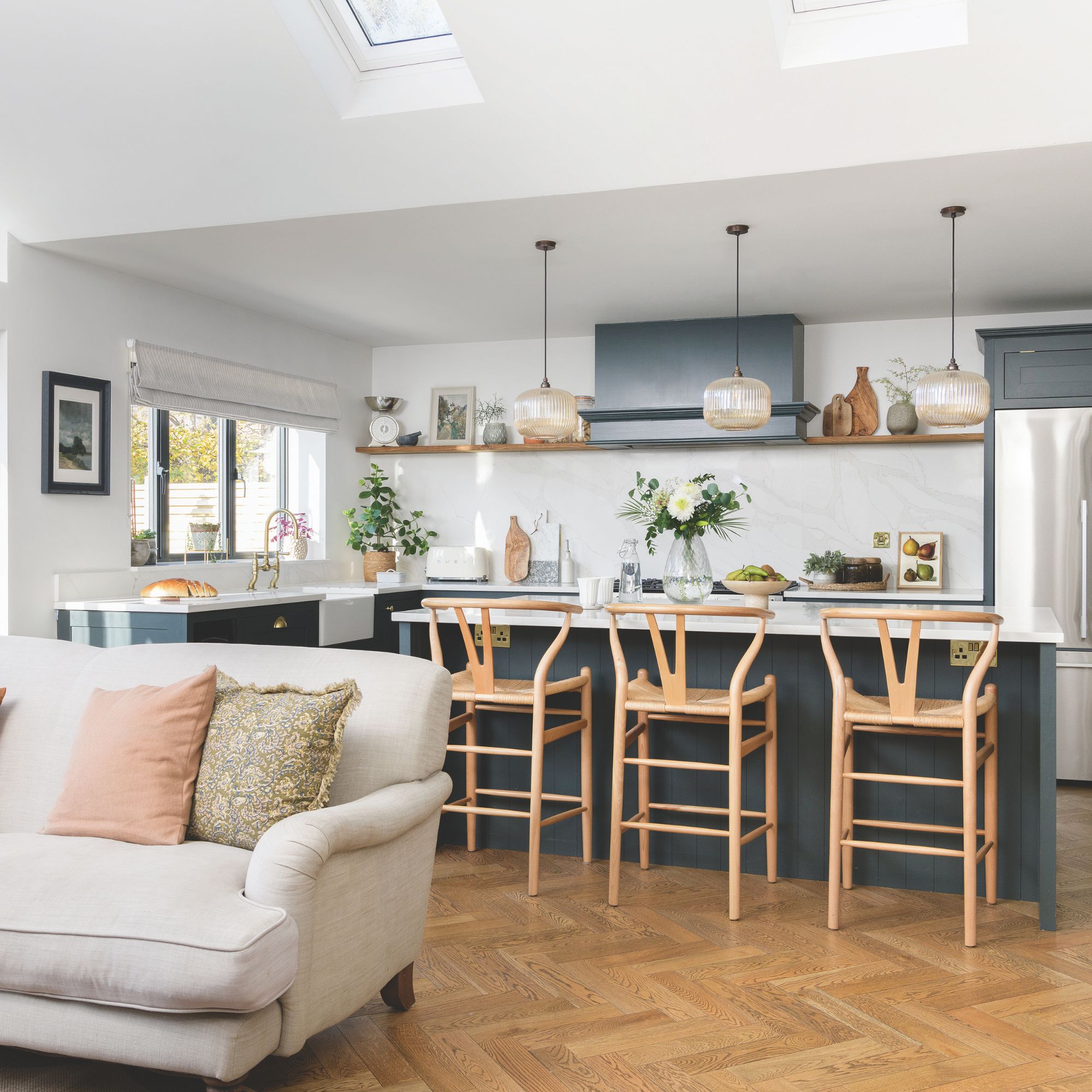
Regardless of the type of property you live in, if you want to achieve a more spacious interior, think about reconfiguring your existing space first.
Carefully consider what your issues with your home are. Does it feel dark and dingy? Does the flow seem off? In that case, removing or repositioning walls could give you the result you want, without having to add more space. Similarly, if your kitchen feels small, but you have a dining room, knocking through and creating an open plan kitchen-diner could give you the space you desire.
2. Pop on a porch
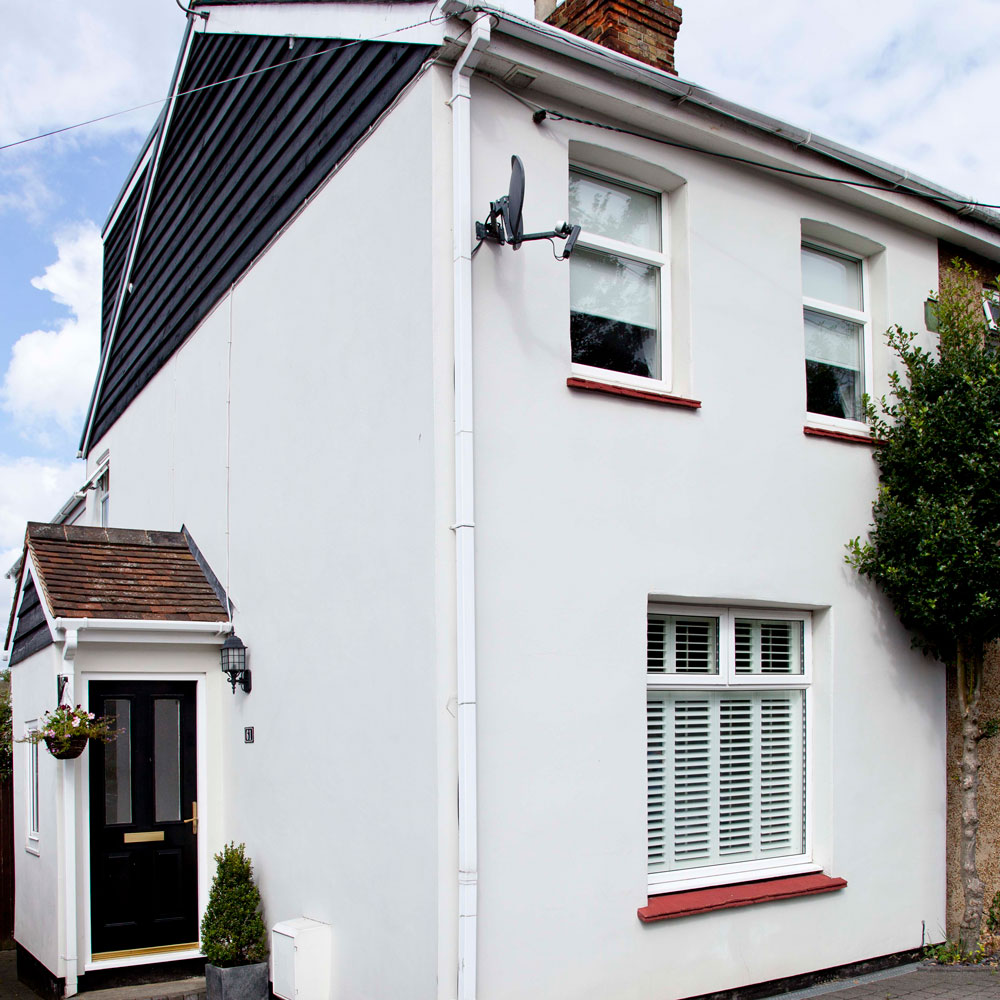
If your front door is located at the side of your semi-detached property it may run straight into a main living area, most likely a living room.
Sign up to our newsletter for style inspiration, real homes, project and garden advice and shopping know-how
Adding a porch makes the entrance a separate space. This will give you more options when it comes to positioning furniture in the adjacent room and make it feel like less of a corridor or dumping ground.
3. Convert the loft

Lofts are often dumping grounds for stuff that's barely used, but it worth rethinking where you store these items, and considering whether turning the loft space into another bedroom or even a master suite, could solve the space pressure issues in your home.
Headroom can be a concern, but dormer windows may be a suitable solution to make the loft space habitable. Extending up in this way can also help to keep precious garden space in your semi-detached property untouched. But you will need to think about how you will access the new loft room. This will involve losing some existing space upstairs to accommodate a new staircase.
Check with your local planning authority before you plan a loft conversion to see whether it can be undertaken within the scope of Permitted Development (PD), or if you need to apply for planning permission.
4. Extend into the garden
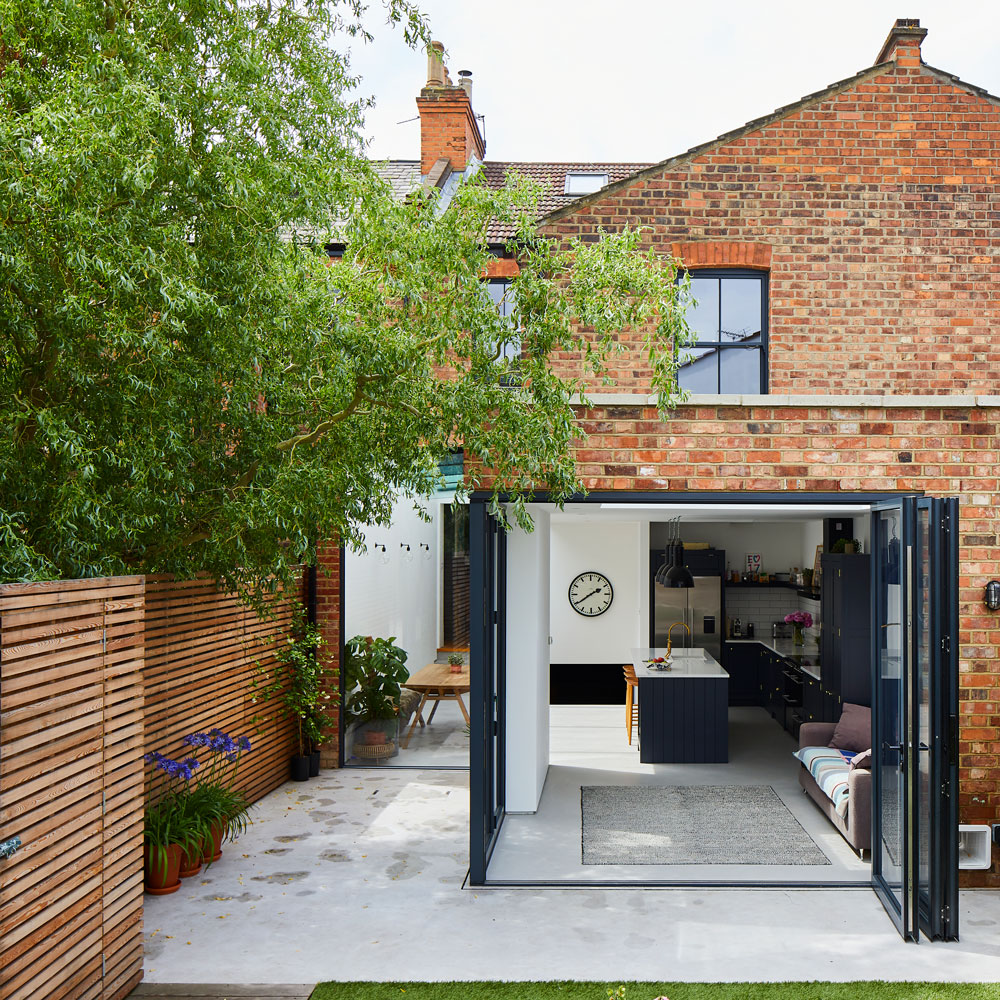
To add a single-storey extension (or even a two-storey extension) to the rear of your semi-detached property, you will have to sacrifice some of your garden. But for many, this loss of garden space is acceptable if it means you can make the inside of your home feel like it works better for you and your family.
In many cases, you don't need planning permission for an extension, especially if the size, location and height fall under the parameters stipulated under PD. But if you want to build something bigger than that, or you live in a designated zone, like a Conservation Area or National Park, it's likely you will need to submit a formal planning application.
With adjoining neighbours to consider, you should also see whether you need a Party Wall Agreement in place.
5. Think about adding more than one extension
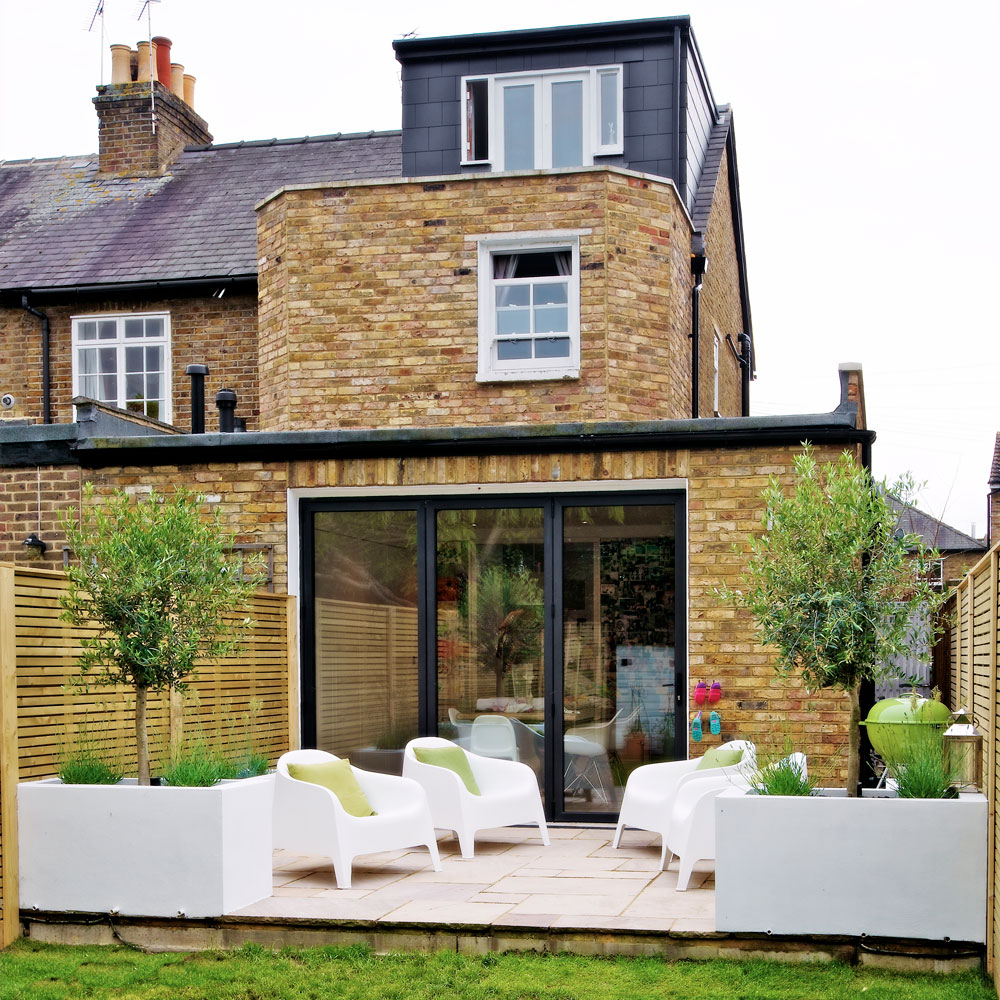
If you need to add a significant amount of space, it might be that you need a multi-faceted approach.
Combining a single-storey kitchen extension, with a loft conversion and an internal remodel of existing space can be utterly transformative. But before committing to this approach, especially if it's not your forever home, think about whether you will be able to recoup the money you spend in value added to the house.
Research the properties that have recently sold in your area, paying close attention to work they may have had done and how much they sold for. This could help you understand the ceiling property prices where you live, and set a maximum budget for your improvements.
6. Don't ignore the importance of natural light

When extending a semi-detached property, it's crucial that bringing in natural light is a key part of your design. An extension pushes the external walls (and the windows in them) further away from the centre of your home, which can leave the existing parts of your property darker than before, and leave you dissatisfied with the end result. Not what you want when you've gone to the expense of an extension.
Bifold doors and large picture windows are good solutions, as are roof windows that will flood your home with daylight from above.
7. Extend into the side return
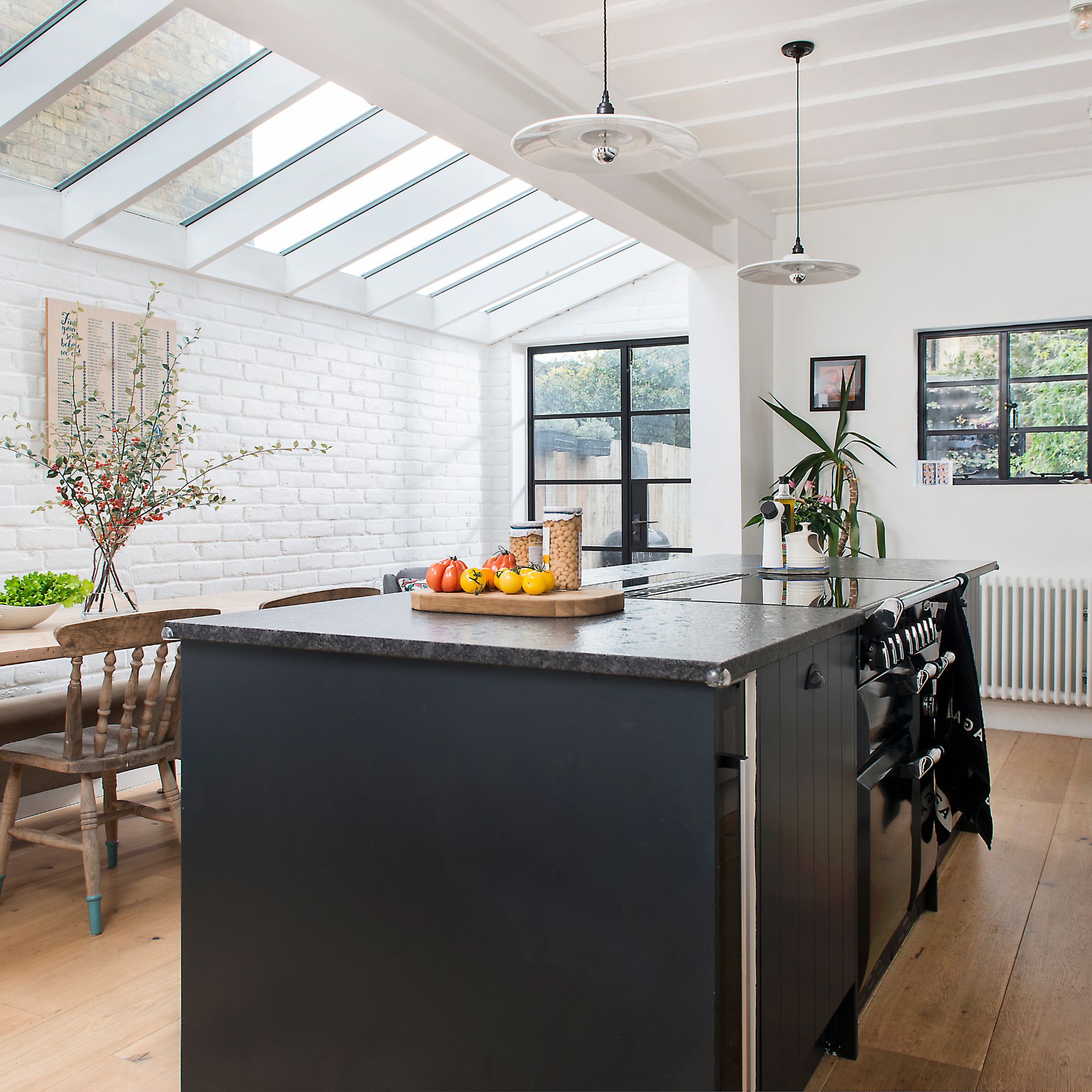
Often the first and most obvious option in a Victorian semi, use a side return extension to enlarge the kitchen space and create an open-plan living area or add a utility room of dreams.
Side return extensions aren't huge, but they are mighty and can make better use of redundant outdoor space, without feeling like you are losing loads of garden space.
Bringing in light from above is essential here, so plan on rooflights or even a roof lantern to flood your new space with daylight. Not only will this make the extension feel bigger and brighter, but it creates a real sense of wow factor too.
8. Extend to the side
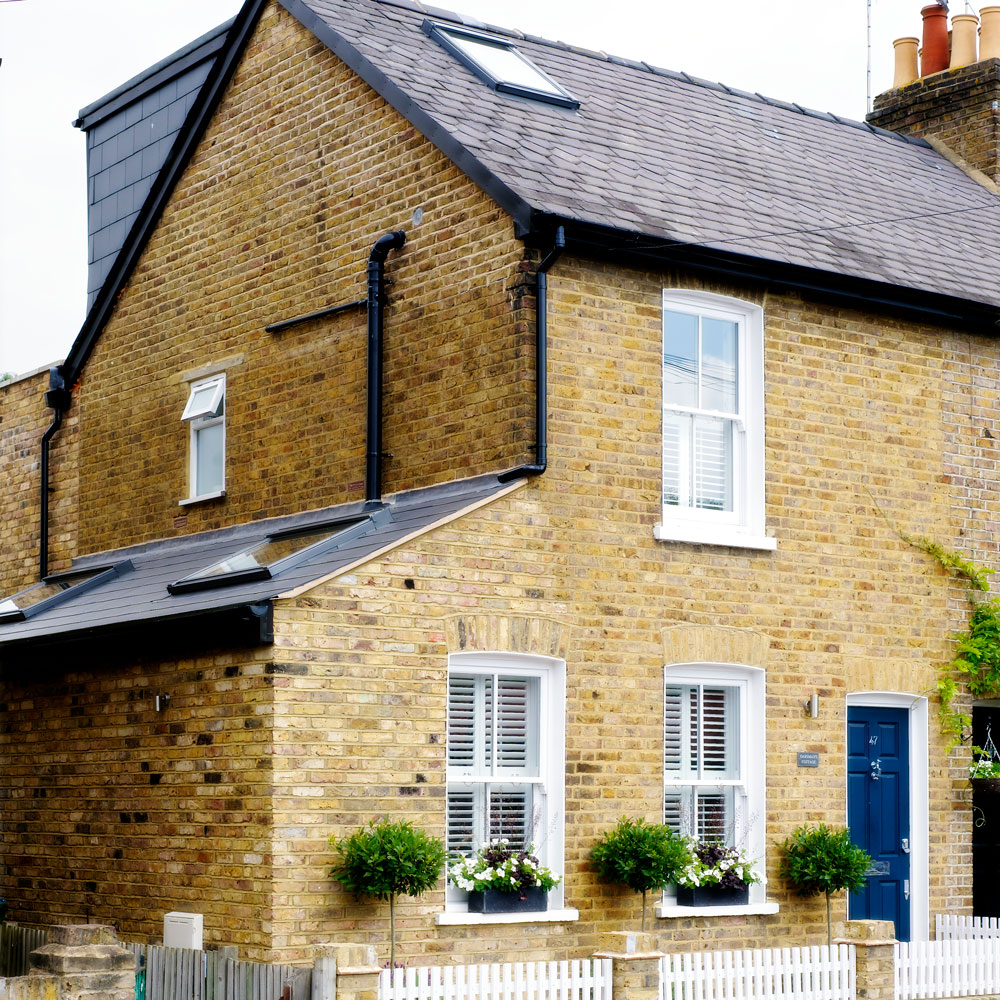
Many semi-detached properties will still offer the opportunity to extend to the back. But you may be lucky enough to have land to the side of the property that you can build into, as seen here.
If that's the case, and the side extension will be viewed from the front of the property, it's important to match the brickwork and other features, such as windows and roof tiles. Local planners will be far stricter with alterations that can been seen from the front, and more likely to want them to be in keeping with what's already there.
If that doesn't give you enough space, look to the loft to add a subtle dormer extension to the back – our attic bedroom ideas show what's possible.
9. Opt for a contrasting design
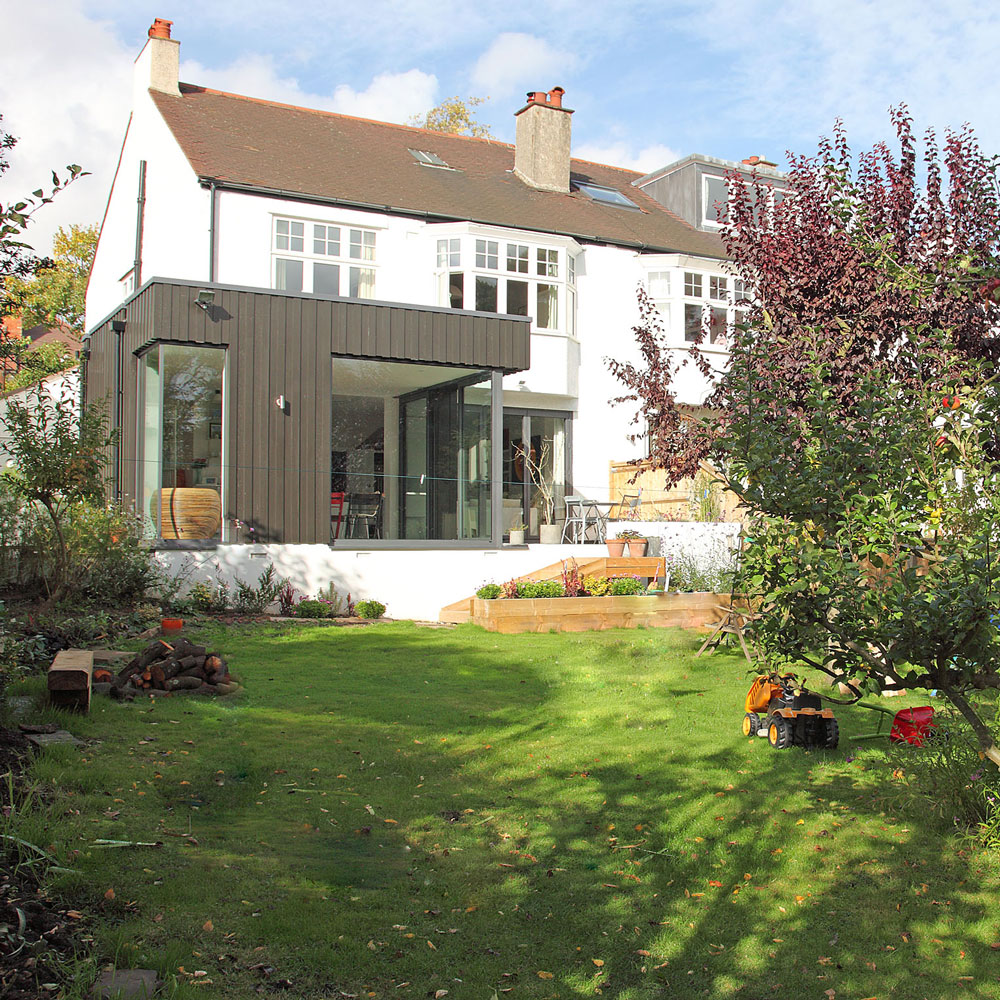
When you are extending to the rear of a property, it's often possible to create an extension that contrasts with your existing home. In fact planners seem increasingly approving of this approach – though always check in your area. The juxtaposition of styles tells its own story of the history of your home.
It can also save you the hassle of trying to match materials, and not quite hitting the mark, which again could leave you unhappy with the end result.
10. Dig deep for a basement extension
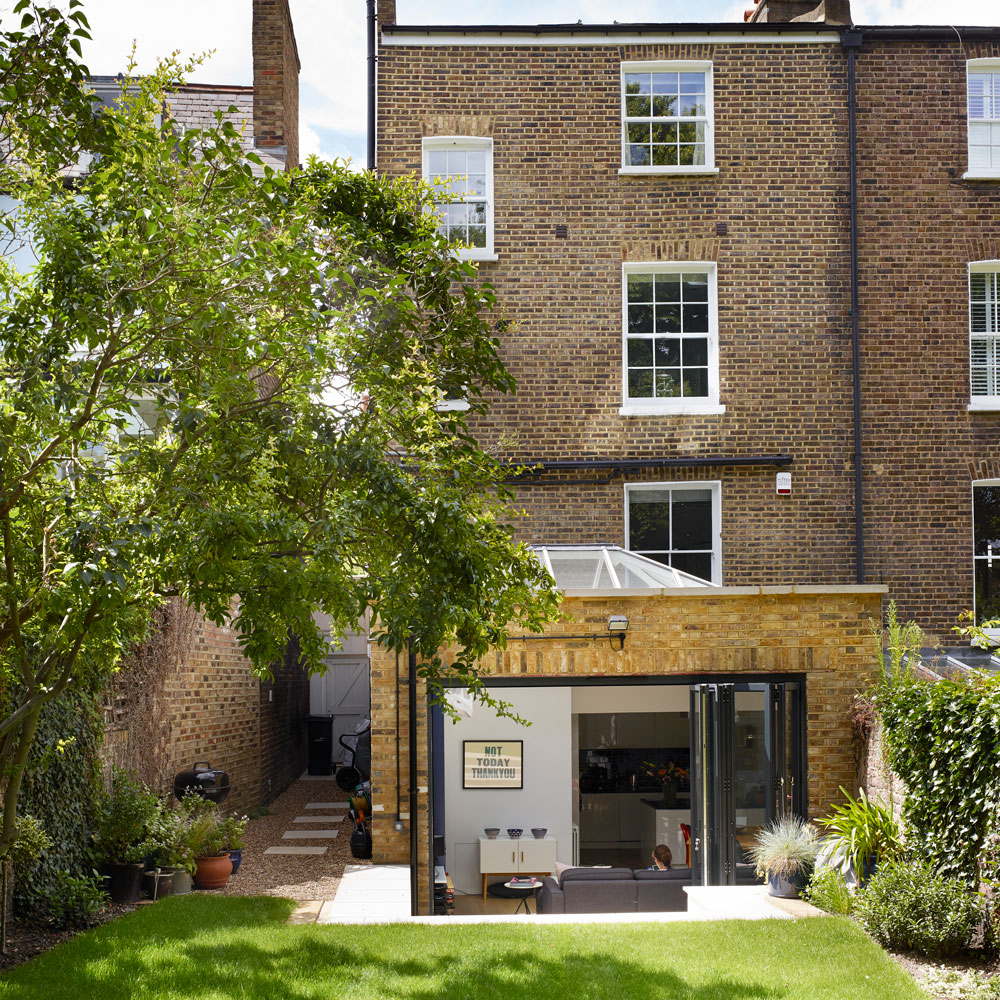
Add an extra floor, without altering the exterior by going into the basement. But be mindful of the works involved.
'Basement kitchen conversions and excavations take a lot longer than regular extensions, as the excavation process is a slow and steady phase of the build' warns Rob Wood at Simply Extend. 'A basement conversion build process takes around five months, unlike a typical house extension which takes between 8-12 weeks.'
It will also most likely requires planning permission, although Rob does add, 'Occasionally, if your basement does not have a lighting well and is a small project, it may fit within permitted development restrictions and not need planning permission.' But it's imperative to check before you set your heart on carrying out the work.
FAQs
Where should you start when planning to extend a semi-detached house?
Before you start planning an extension, of any kind, it's important to really think and visualise what you want from the new space you are creating – and how you'll use it.
Design expert Rob Wood at Simply Extend says to consider 'Do you need a larger kitchen? Do you want an extra living area? This will help guide the type of extension you need, and how you will design the new floorplan.'
Is it worth extending a semi-detached house?
Increasing the square footage of any property is usually a worthwhile investment when it comes to whether an extension will add value. This applies to semi-detached houses too.
But this only applies if the extension is done well. A poorly executed extension, built in the wrong place or that doesn't have adequate provision for natural light can have the opposite effect and end up devaluing the property.
Work with an architect who has experience in extending properties like yours to get the best result.
Can I build a two storey extension on semi-detached house?
'In some occasions you can, but planning permission will be required from your local council' advises Rob. 'If the design is too imposing, the planning department may push back and refuse permission or you may need to alter your plans.'
Talk your plans through with an architect who will be able to advise on the most common design problems associated with semi-detached extensions.

Sarah Handley is Ideal Home’s Renovation Editor. She joined the team full time in September 2024, following three years of looking after the site's home finance content. As well as all things renovation, Sarah also looks after our Home Energy content, which covers all aspects of heating and insulation as well as tips on how homeowners can reduce their energy usage. She has been a journalist since 2007 and has worked for a range of titles including Homebuilding & Renovating, Real Homes, GoodtoKnow, The Money Edit and more.
- Tamara KellyContributor