Basement ideas – 15 cellar conversions to inspire your renovation
If you're planning a basement conversion but don't quite know what you want to do with it, our basement ideas are the perfect inspiration.

Looking for inspiring basement ideas? From a wine cellar to an airy kitchen, if you're wondering how to make the most of your conversion, we've got lots of cellar conversion ideas for inspiration.
With the cost of moving on the rise and the hassle of the housing market, we would all rather stay put and improve our homes to accommodate our expanding families and new needs. They allow extra space for a growing family, from a spacious kitchen to a family room, the opportunities are endless.
So, if you aren't going upward and converting your loft then you're definitely going down and building a basement conversion.
Experts at Resi explain more, 'Basements have been gaining popularity in recent years, especially in heavily built-up areas, such as London. Unlike rear/side extensions, they don’t require any green space to be sacrificed, and they can also add on a whole new storey of space, rather than just expanding existing spaces, such as the kitchen.'
'This makes them a great candidate for dramatically increasing the value of your home, providing you can meet the significant upfront costs. Converting existing spaces have comparable costs to extensions, however, if you need to retrofit a basement then you should be prepared to pay at least six figures.'
'As for what a basement might become, there’s plenty for a homeowner to choose from. It helps if you play to the strengths of the space. As they tend to be darker and quieter than the rest of your house, you might use this to your advantage to create either a home cinema room, bedroom, or gym. However, if you did want to make it a lighter, more liveable space, you can opt for skylights to help brighten the room.'
Here are 11 rooms that will have you daydreaming of subterranean hibernation and ways to break through those low lit, low ceiling boundaries and potentially add £50,000 to your home's value to boot...
Get the Ideal Home Newsletter
Sign up to our newsletter for style and decor inspiration, house makeovers, project advice and more.
1. Dig in the garden
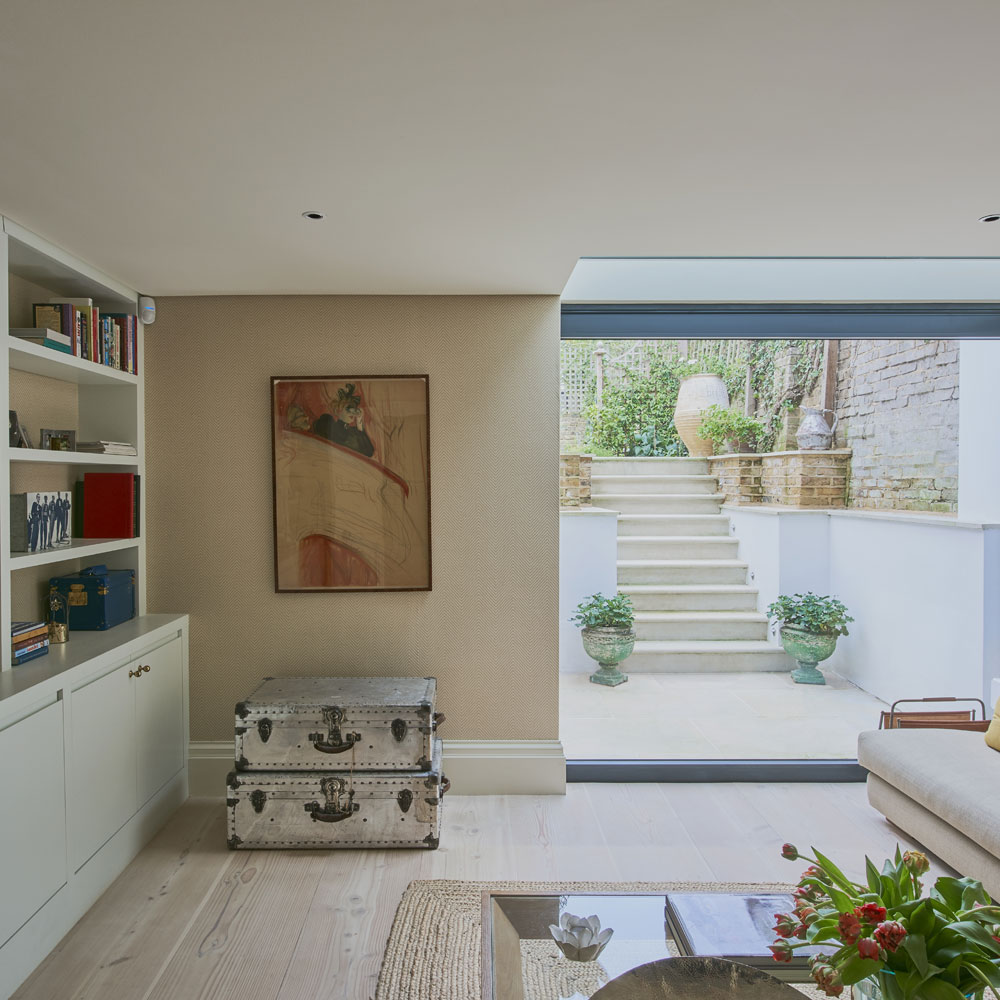
Low level or sloping gardens are the perfect places to dig a basement as the flood of natural light and bright colours from the back yard will open up your underground room and allow for easy al fresco dining. Or include steps to the garden in your basement plan if you don't have a low level garden.
2. Contemporise your living space
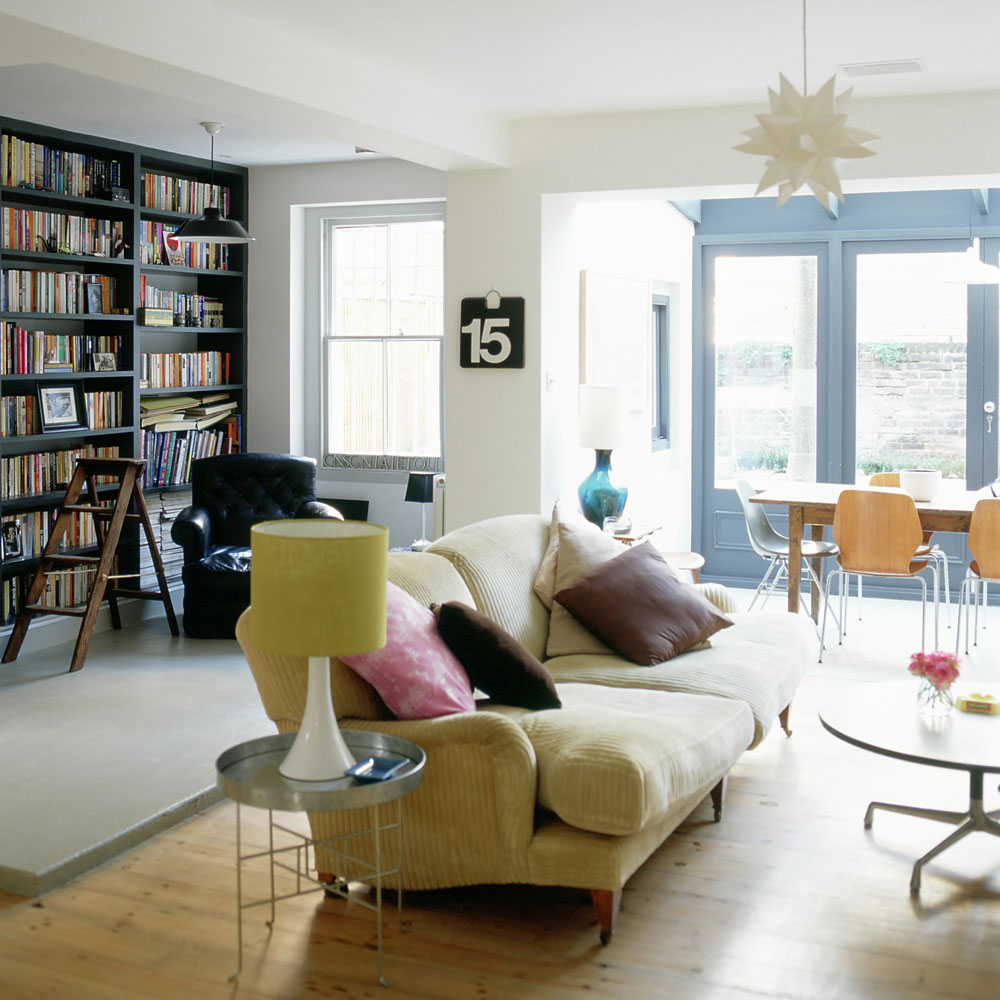
Create a contemporary living room with an open plan basement like this one. The large square footage allows for a multipurpose, multifunction area where all the family can socialise together.
3. Excavate the kitchen
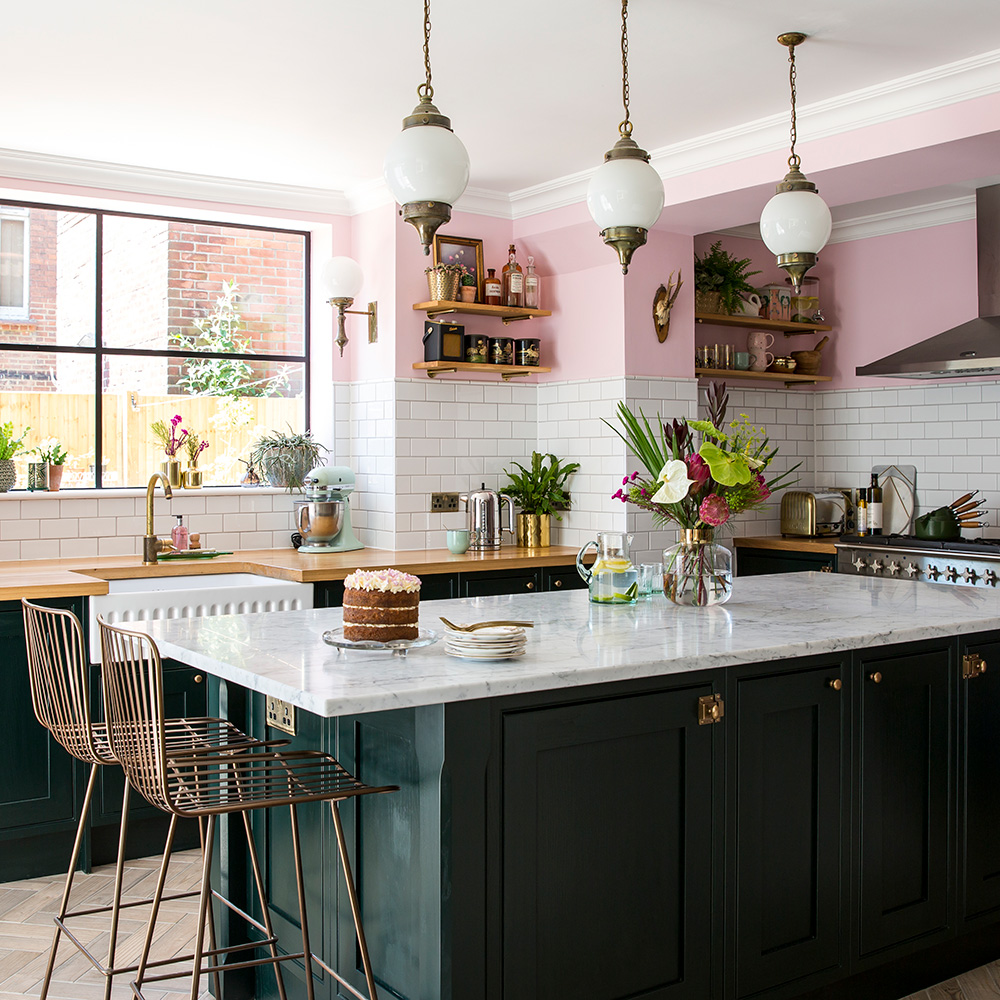
Everyone from movie stars to interior designers are digging for food in their super swanky kitchen basement conversions.
A basement kitchen is a fantastic and popular choice of conversion as many period properties were built with pokey galley-style ones. Create a feeling of light and space in your basement conversion, with stark white walls and light wood or large tiled flooring and a kitchen island.
4. Lighten your underbuilding
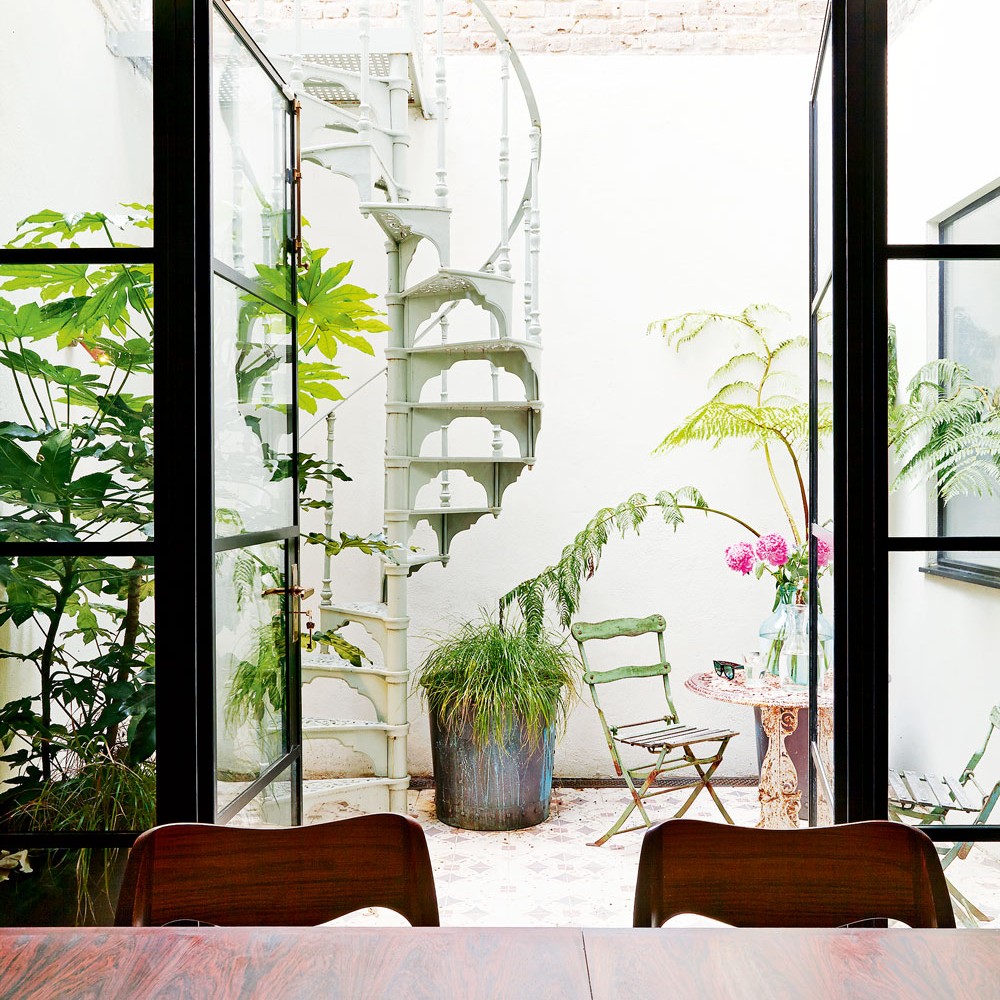
This bright basement has floor to ceiling windows out to a small, bright courtyard to keep the subterranean room light and spacious.
5. Build glass divides
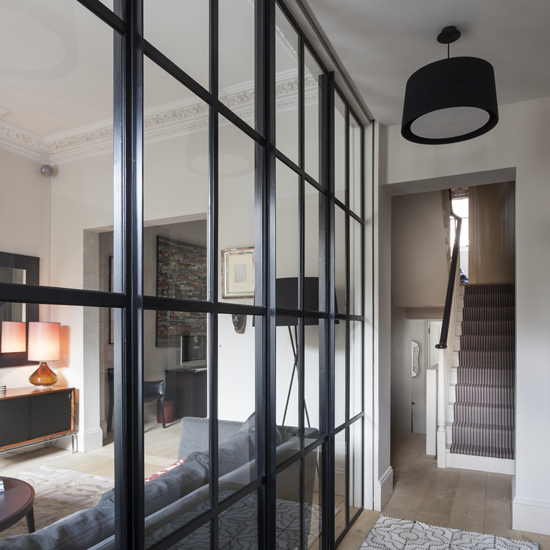
If you want to create separate rooms in your basement but can't afford to chop the light in half then use glass wall dividers like this one. Large mirrors also work wonders by reflecting the light into every nook and cranny.
6. Build an escape
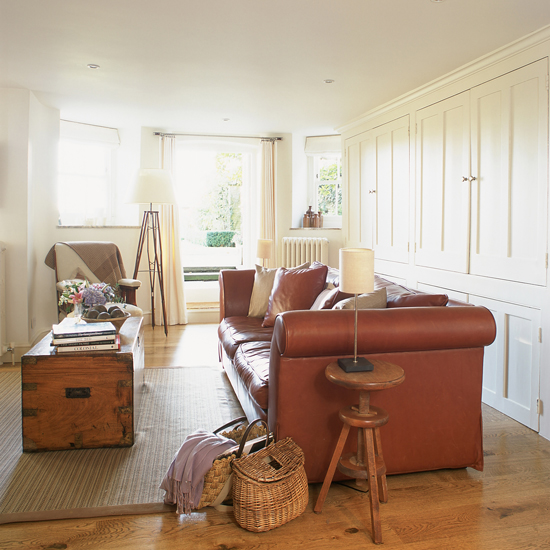
Have you already got a family living room but you're now looking for an intimate space for adults? Then head downstairs. This den can be your quiet haven to watch movies and relax without disturbing the sleeping kids upstairs.
7. Dine underground
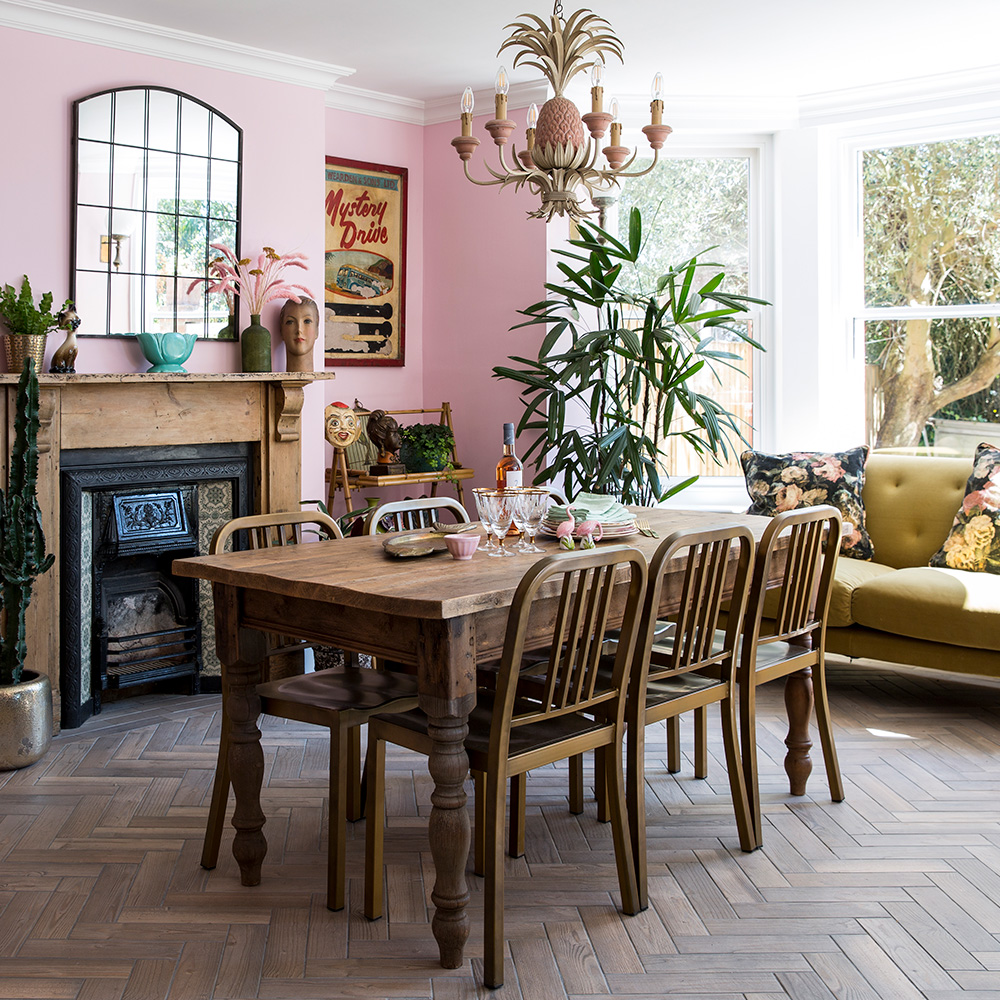
All of the coolest new bars are taking us underground so don't let your dining room be an exception. This stylish spot embraces the low lighting with pink walls and is conveniently situated beside the open plan kitchen.
8. Create a hidden den
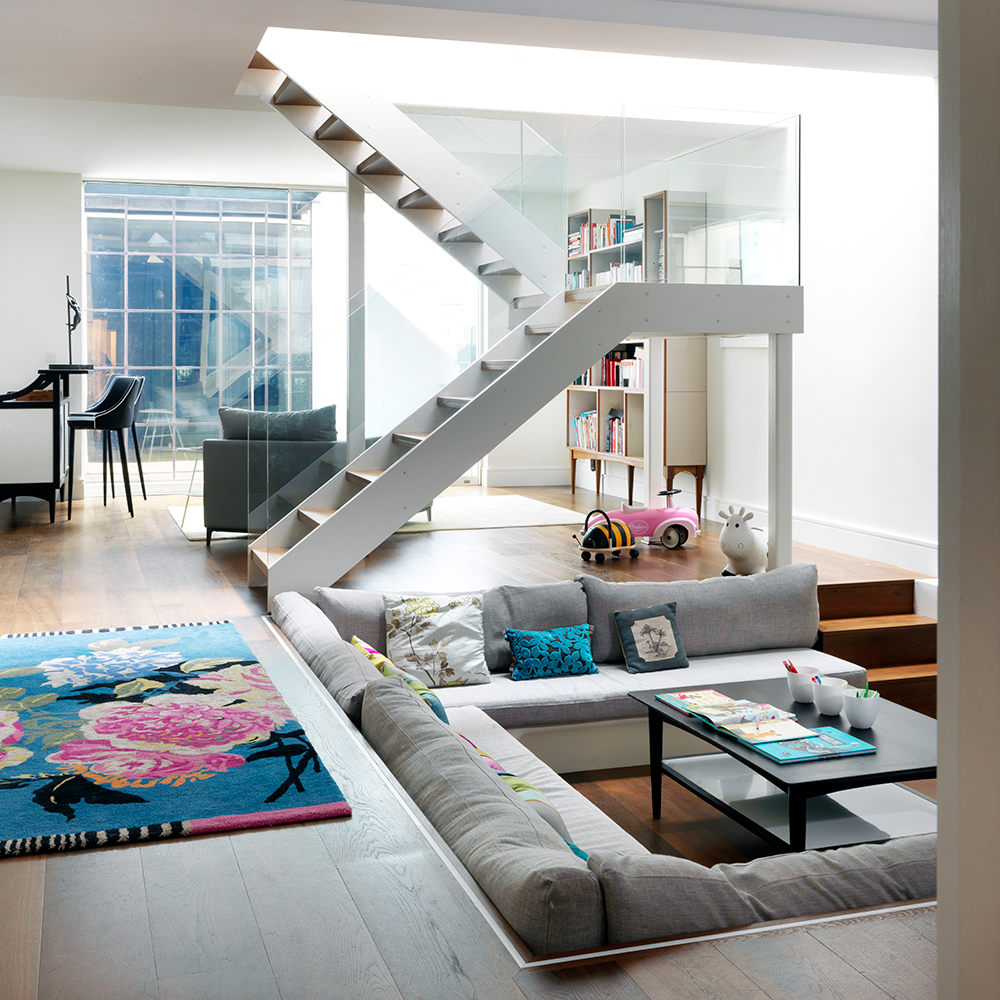
For those lucky enough to boast a basement then here is your opportunity to build the ultimate underground snug. Curl up and ignore the traffic, storms and sounds of upstairs with a cosy, low level room.
9. Keep it dark and concealed
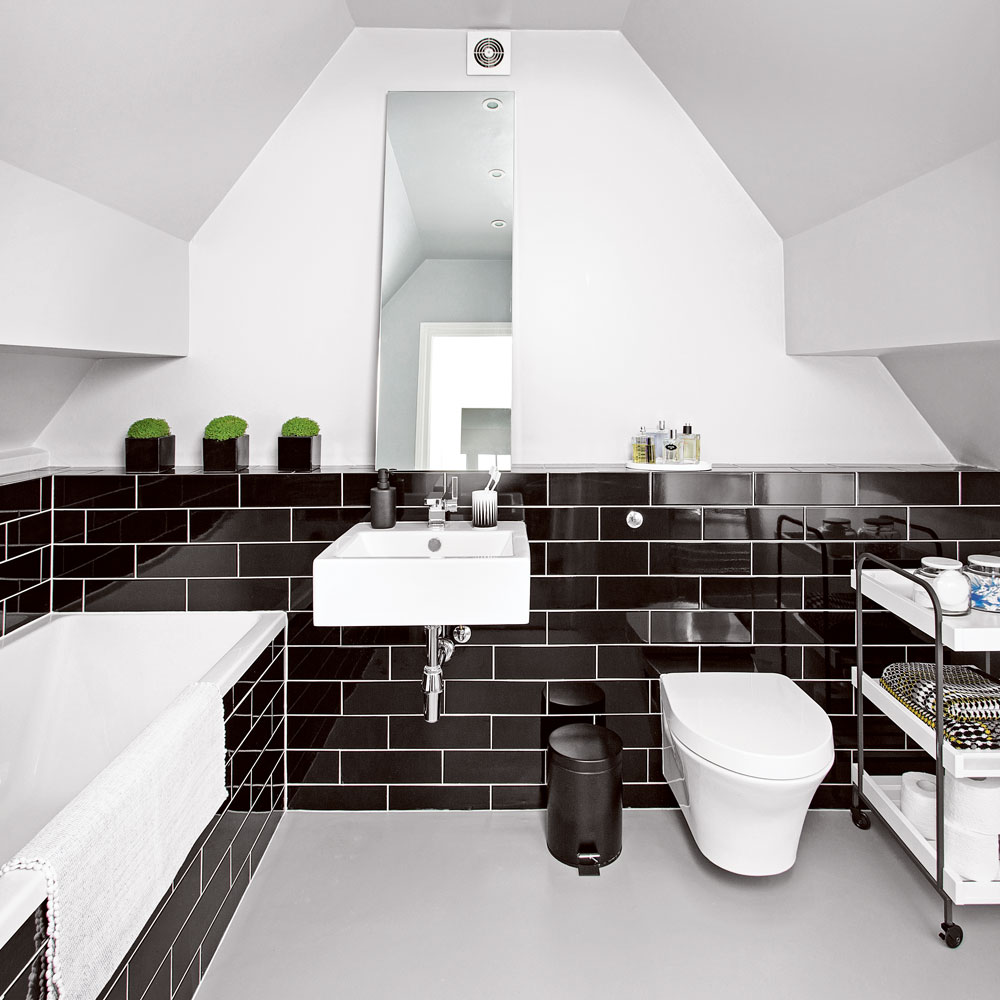
If your basement lacks the potential to become a light, airy room, embrace its sultry, shadowy characteristics instead. Or to create an light and airy feeling, opt for white walls like in this bright underground bathroom paired with black subway tiles and a white bathroom suite.
10. Add skylights
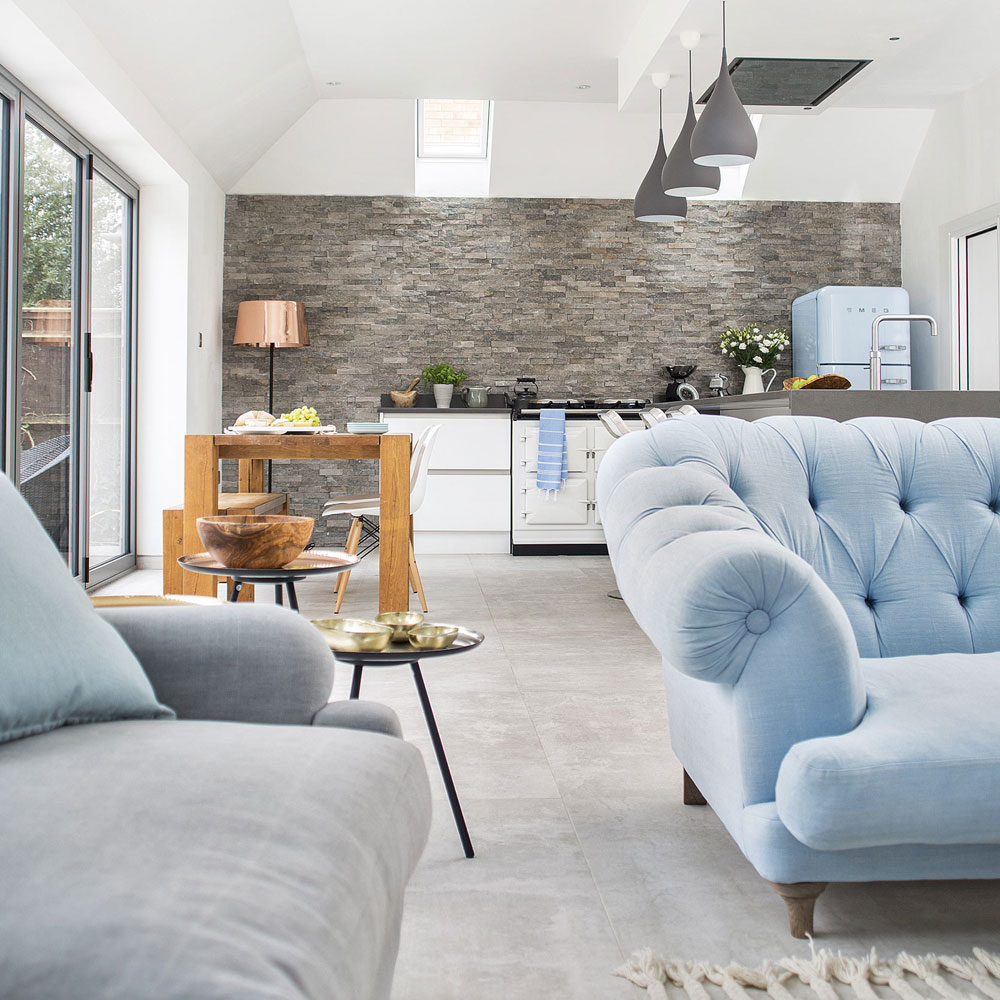
If you are completely underground and have no windows or garden light at all, then skylights are your answer. Listen to the rattle of everyday city life while you hibernate and hunker down underneath your own sky of street light stars.
11. Treat yourself to a tipple
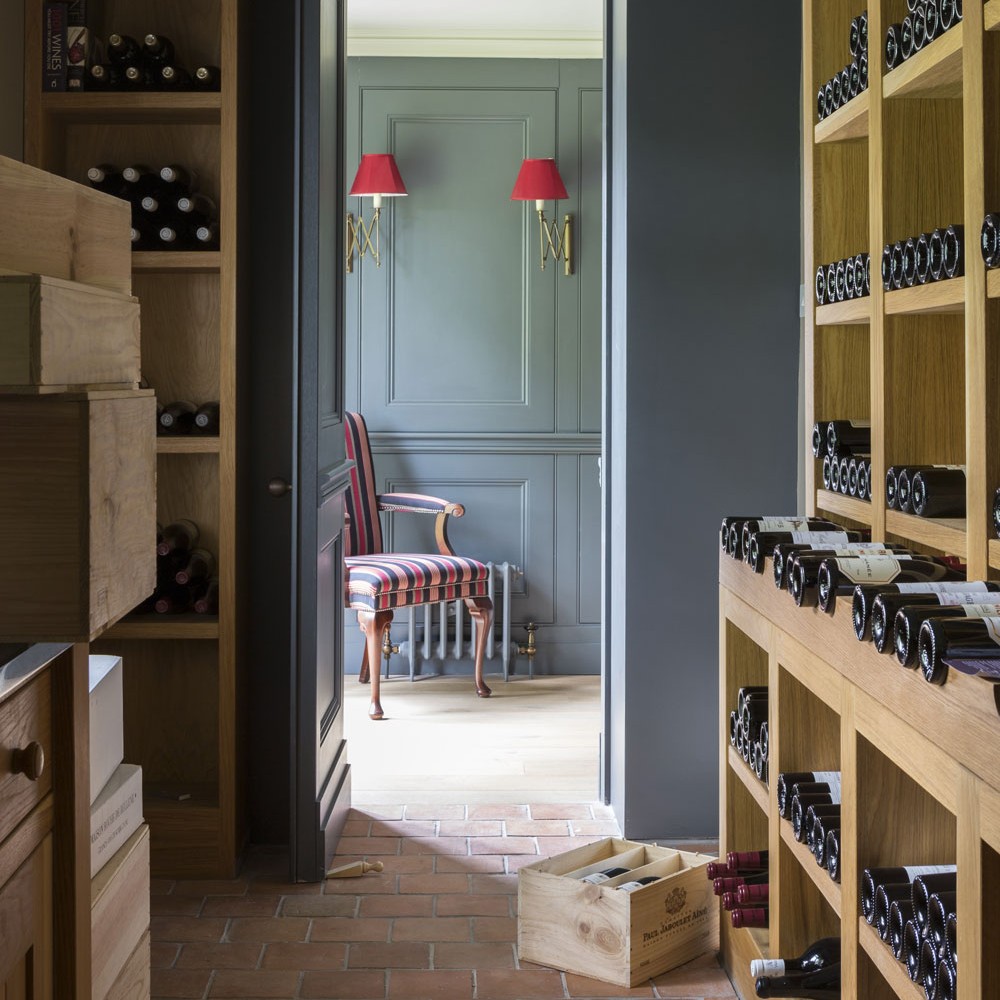
Who doesn't wish for a wine cellar? Carve out a little grotto and cram it full of your favourite tipple.
Make the most of the space in your basement conversion. With careful planning it can be converted into an all-in-one guest retreat with mini kitchen, bedroom and ensuite.

Thea Babington-Stitt is the Managing Editor for Ideal Home. Thea has been working across some of the UK’s leading interiors titles since 2016.
She started working on these magazines and websites after graduating from City University London with a Masters in Magazine Journalism. Before moving to Ideal Home, Thea was News and Features Editor at Homes & Gardens, LivingEtc and Country Homes & Interiors. In addition to her role at Ideal Home, Thea is studying for a diploma in interior design with The Interior Design Institute.
-
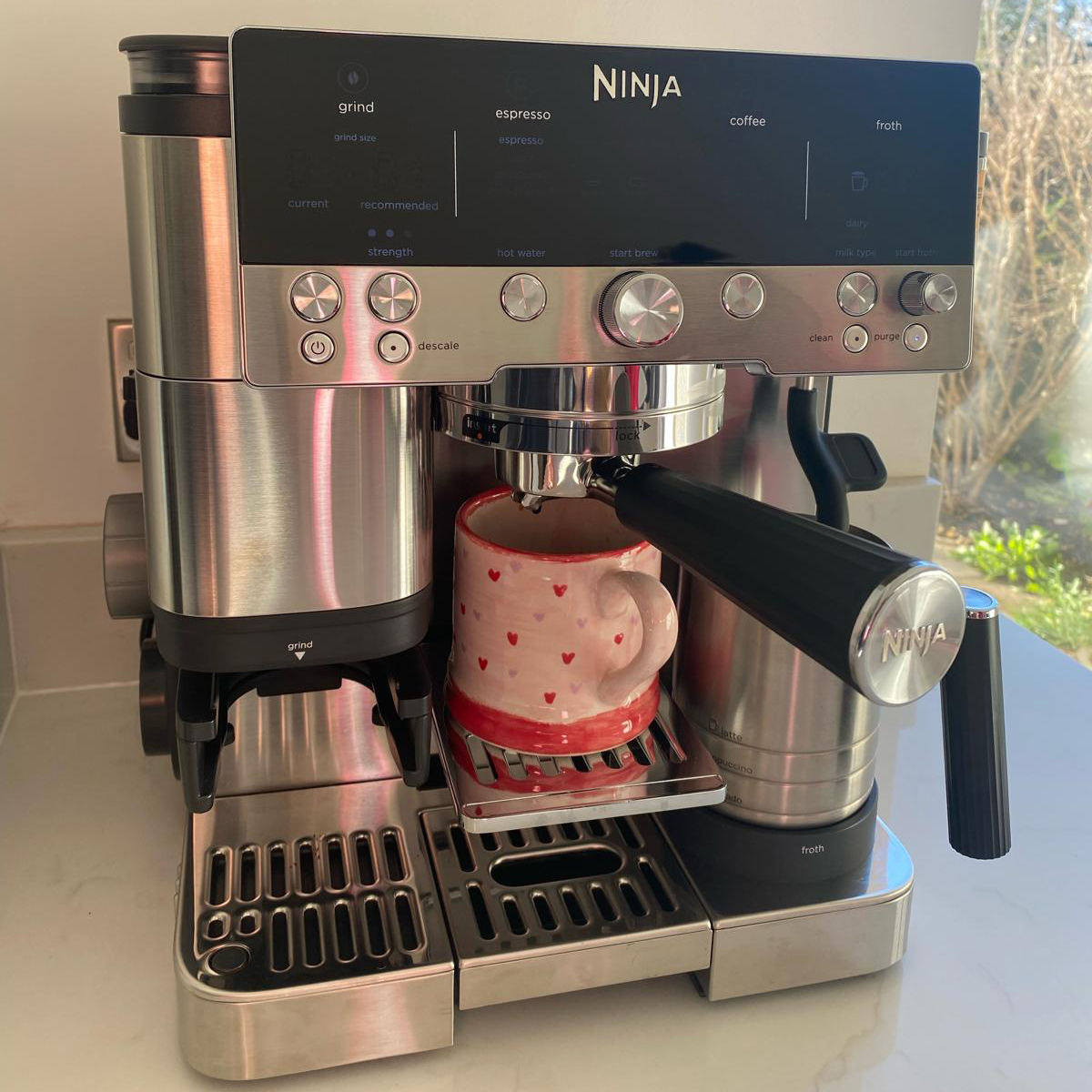 My go-to Ninja coffee machine is on sale for Easter weekend
My go-to Ninja coffee machine is on sale for Easter weekendIt makes coffee shop quality achievable at home
By Molly Cleary
-
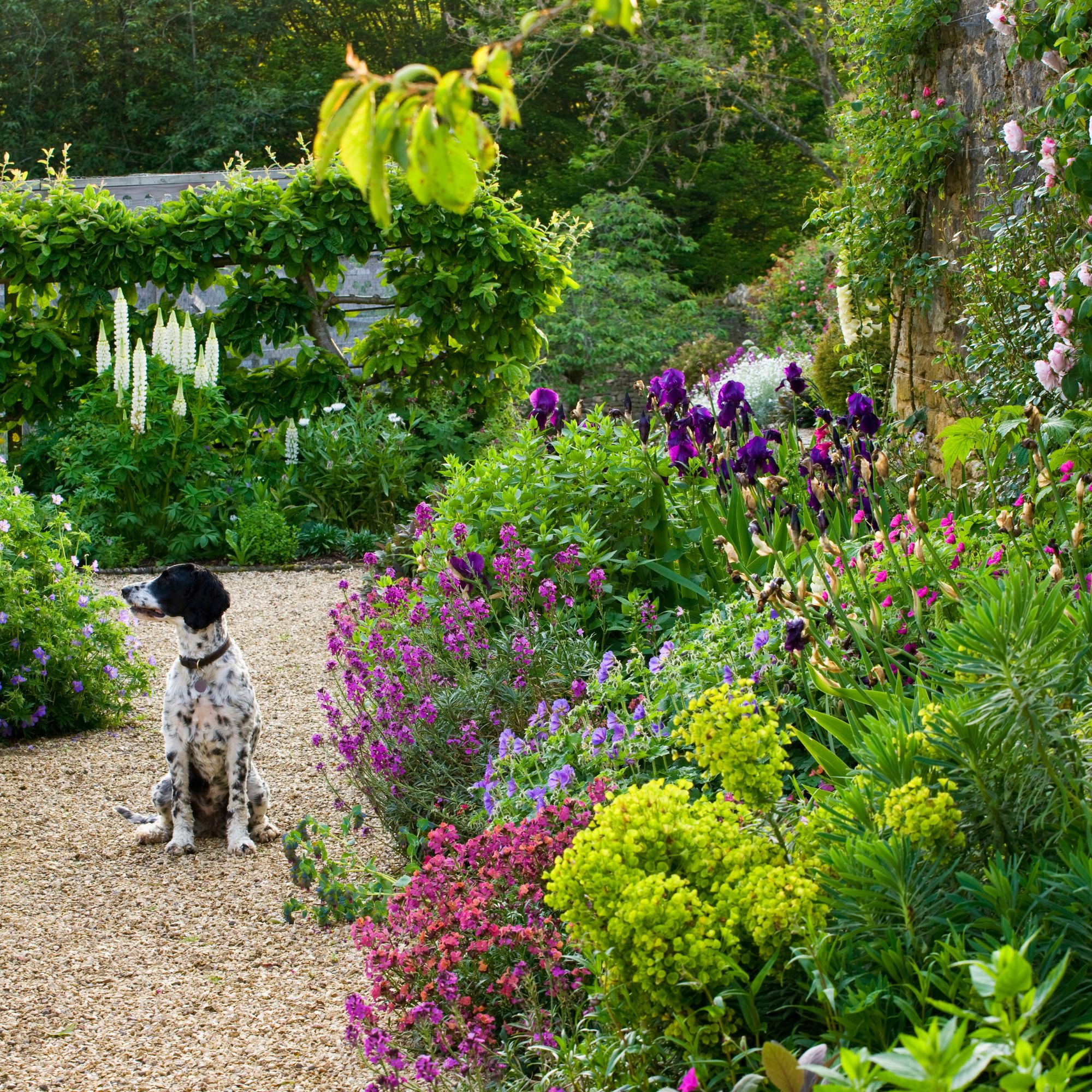 When to plant out annual flowering plants for vibrant, colourful garden borders – and give them the best start, according to experts
When to plant out annual flowering plants for vibrant, colourful garden borders – and give them the best start, according to expertsNot sure when to plant out annual flowering plants? We've got you covered...
By Kayleigh Dray
-
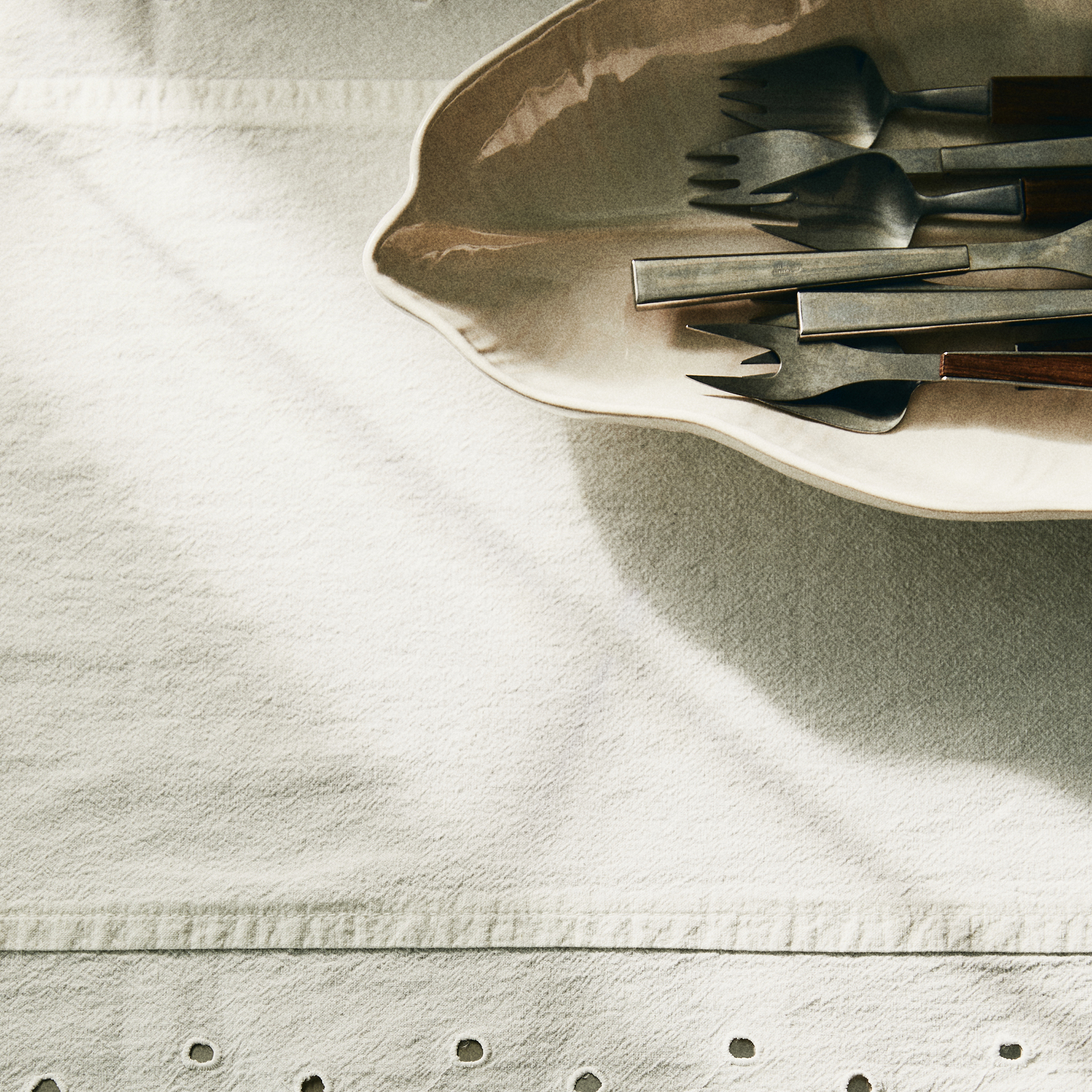 I'm a kitchen decor editor and didn't like this tableware trend - until I saw H&M Home's designer-look plates
I'm a kitchen decor editor and didn't like this tableware trend - until I saw H&M Home's designer-look platesThey made it easy to justify a new crockery set
By Holly Cockburn