Planning permission for an extension – do you actually need it?
If you want to add more space to your home with an extension, you'll need to make sure you abide by the planning rules
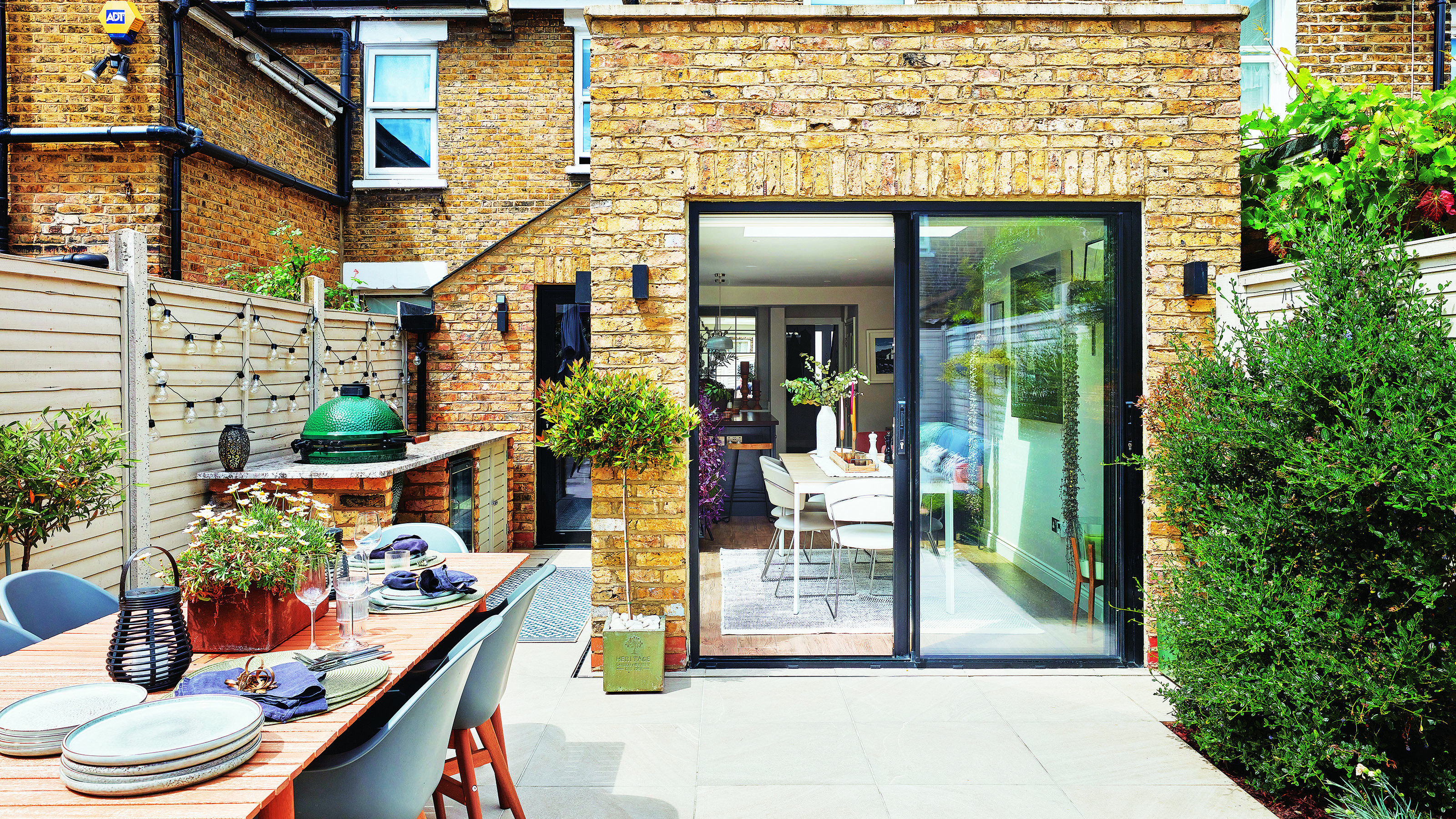

Vanessa Richmond
There's a lot to consider when you want to add more space to your home, but make sure you research whether you will need planning permission for your extension to avoid falling foul of your local authority's planning rules.
Building an extension is a great solution to make your existing home work better for your family and ease space pressures that can make your property feel oppressive. But if you want to add more space to your home, there are various rules and regulations you'll need to abide by, and this includes planning permission.
Whether you'll need to apply for planning permission for an extension or not will ultimately come down to the size and type of extension you want to build, where you live, and whether your property has previously been extended. Here we explain everything you need to know so you stay on the right side of the law.
Do you need planning permission for an extension?
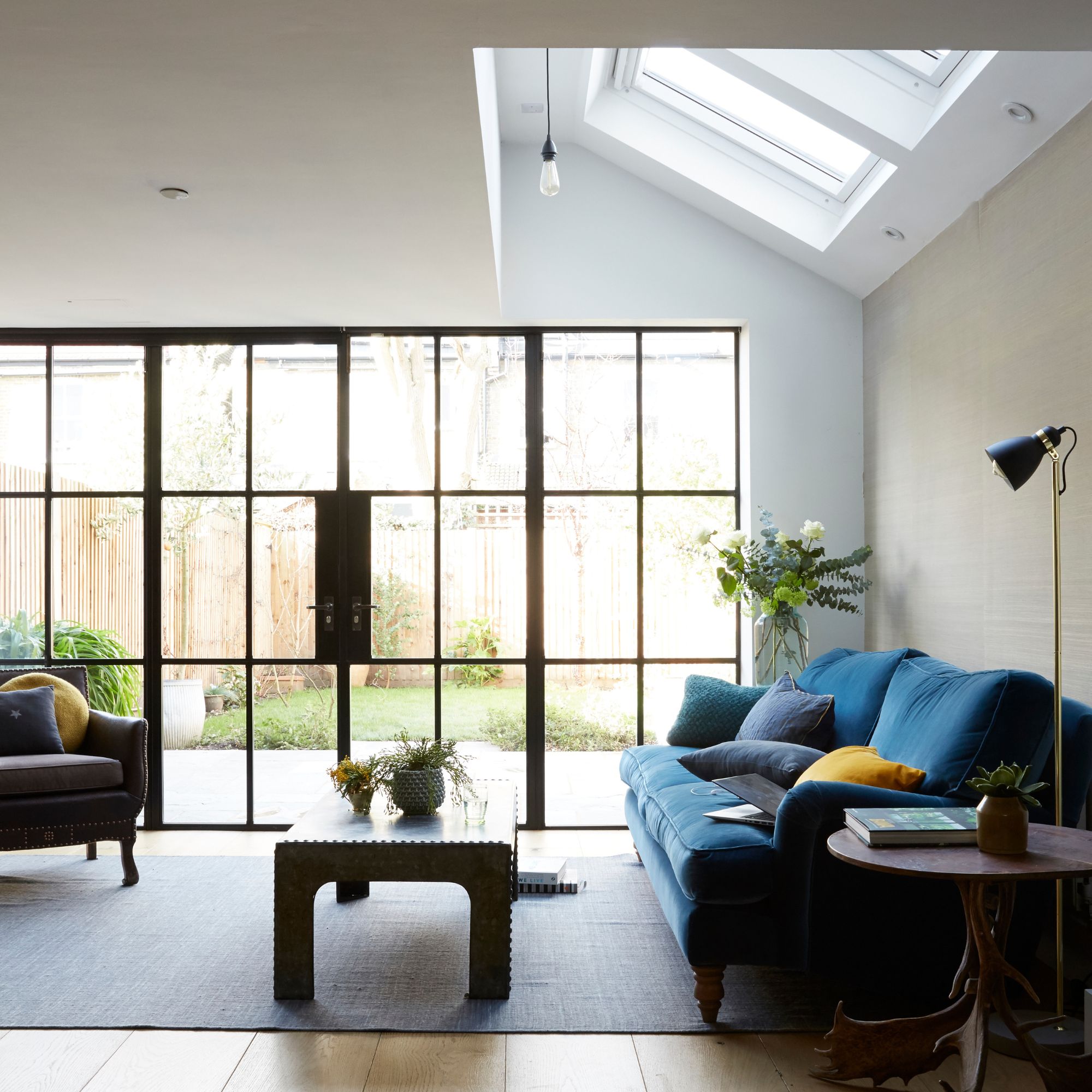
Technically, all extensions will require planning permission in some shape or form, but in many cases this permission is granted automatically under what is known as Permitted Development (PD rights), which means you do not have to submit a planning application.
Whether or not you need to apply for planning permission when extending your home is complex and will depend on a few different factors rather than being a straightforward yes or no. But it's important that you find out whether your project needs it before you start, otherwise you could potentially find yourself having to undo all the work you have done.
Robert Quinton, director of Construction Megastore, adds: 'Not all home extensions require planning permission, thanks to permitted development rights. Certain changes, like rear or side extensions, loft conversions, and garage conversions, are allowed, as long as specific criteria are met.'
What is Permitted Development?
Permitted Development is an implied consent that allow homeowners to make certain changes to their homes without having to apply for planning permission. These changes can include things like extensions, porches, solar panels as well as garage and loft conversions. But strict requirements are in place.
While for many homeowners, not having to go down the planning application route for an extension can be a huge positive, extension rules under PD are strict and must be adhered to (more on that below).
Get the Ideal Home Newsletter
Sign up to our newsletter for style and decor inspiration, house makeovers, project advice and more.
However, there are limitations to PD. If you live in a maisonette or a flat, then PD rights do not apply given the impact that any building work could have on your neighbours. Similarly, if you live in a listing building or a designated area; such as a Area of Outstanding Natural Beauty or a Conservation Area; your PD rights may be severely limited or removed altogether, under what is known as a Article 4 Direction. If this is the case, it doesn't mean you cannot extend your home at all, it just means you'll have to submit a planning application.
There is also a limit on how many changes you can make under PD. PD rights are based on the property as it stood on 1 July 1948 (or as it was originally built, if it was built after July 1948). This means that any previous additions made under PD by previous owners count towards your allocation — it doesn't start fresh when you move to a new house. Zara Banday, Partner and Head of Residential Property at Slater Heelis Solicitorsadds: 'The local planning office will hold records of past planning permissions relating to the property, and copies are usually displayed on the council’s website. If a house has been extended previously it may be visibly obvious, and you can also make enquiries of any previous owner to see if any work has previously been carried out under Permitted Development Rights.'
Do all extensions fall under Permitted Development?

While some extensions will fall under the scope of Permitted Development, not all do. There is a definitive guide to Permitted Development rights contained in the Government's Permitted Development Rights for Householders: Technical Guidance. The detail does vary slightly in Scotland, Wales and Northern Ireland.
The guides are comprehensive, but a bit technical and can be daunting, especially if you've not come across this information before. The good news is, your architect should be well-versed in planning rules in your local area, and can make sure their design falls within the scope of PD.
If you do need to go down the official planning route, they can apply on your behalf. You can also speak to your local planning authority or a planning consultant who will be well-equipped to offer advice on whether your proposed extension project requires a planning application or not. If your application is approved, there will be planning conditions attached to it, which will need to be followed otherwise the consent will be voided.
What size extension can I build without planning permission?
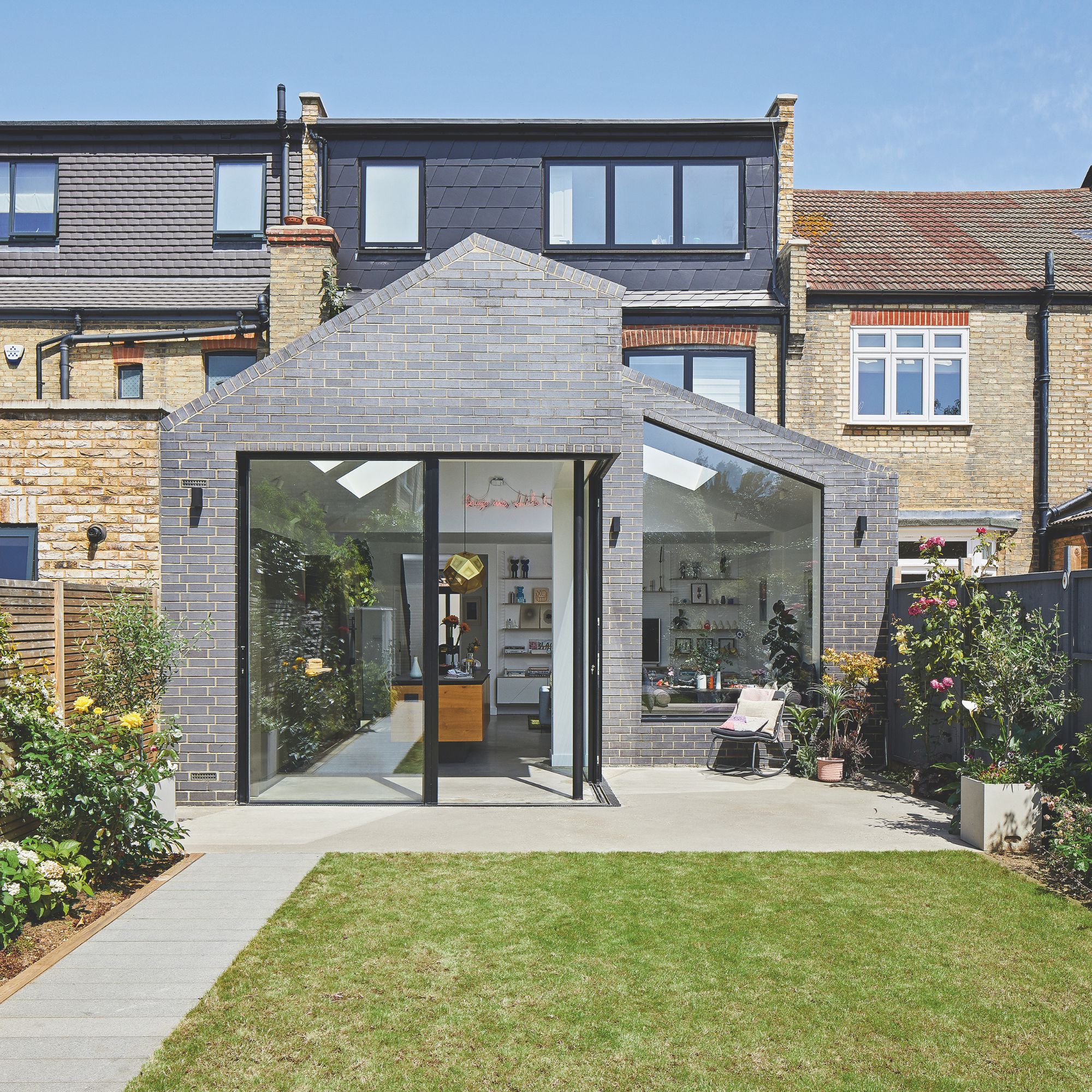
Top tip
Always speak to your local authority, your architect or a professional planning consultant to check whether your project requires planning permission or is classed as Permitted Development before you begin.
The size of extension you can build without planning permission will depend on how big your plot is and what’s already on it. You can build an extension under Permitted Development as long as it doesn’t exceed 50% of the area of land your house sits on. That 50% excludes the area covered by the house itself, but also includes any sheds and outbuildings.
But there are specific criteria that will apply depending on whether you want to build a single or double storey addition, and whether you want to build it to the rear of the property or the side.
Some of these rules may not apply if you live in a designated zone, like a Conservation Area or National Park.
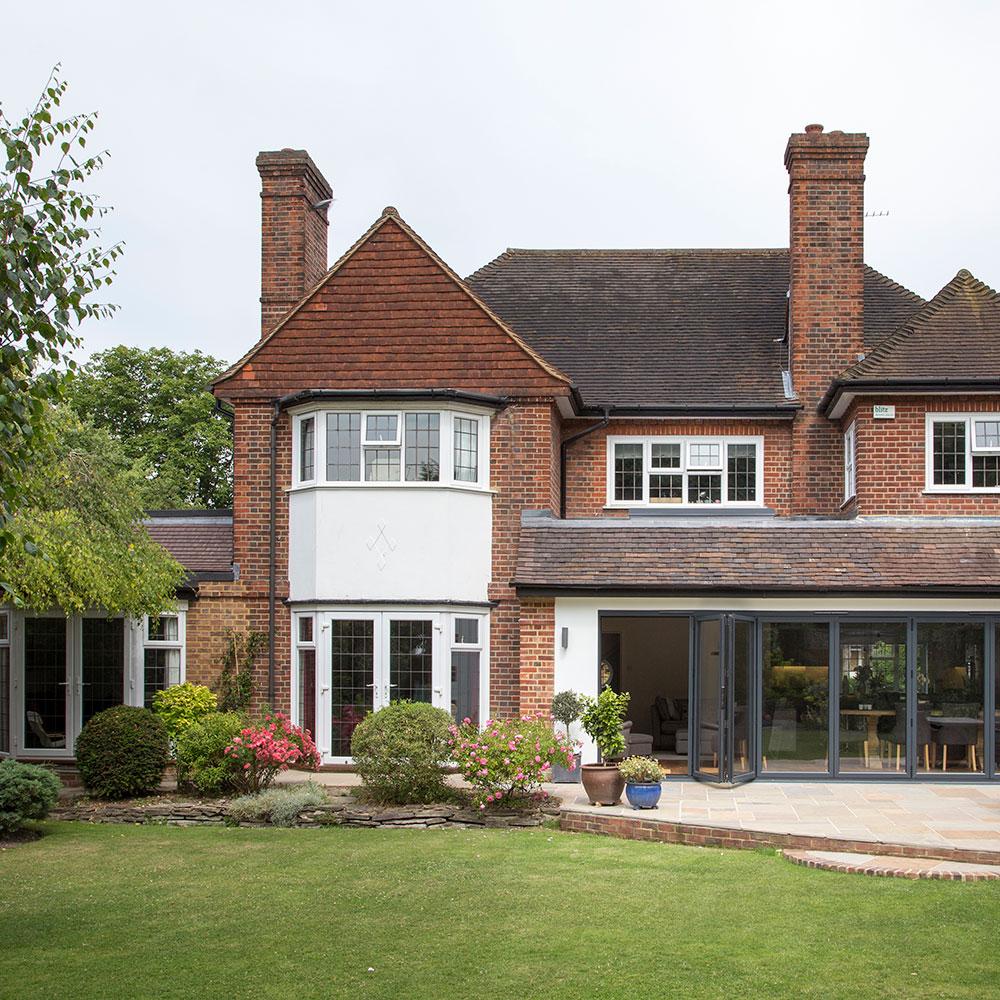
FAQs
Can I extend the front of my house under PD rights?
If the front of your house faces a road, then no, you will not be able to extend under Permitted Development rules. You’d have to apply for planning permission instead. In cases where your house sits on a corner plot where the side wall faces the road, this cannot be extended under permitted development either.
If you’re desperate for any extra space at the front you can possibly gain, you could add a porch to an external door (max 3sq m) as long as it’s no higher than 3m and further than 2m away from the boundary with the road.
Balconies, verandas, a chimney, aerial or satellite dish would not be allowed under Permitted Development.
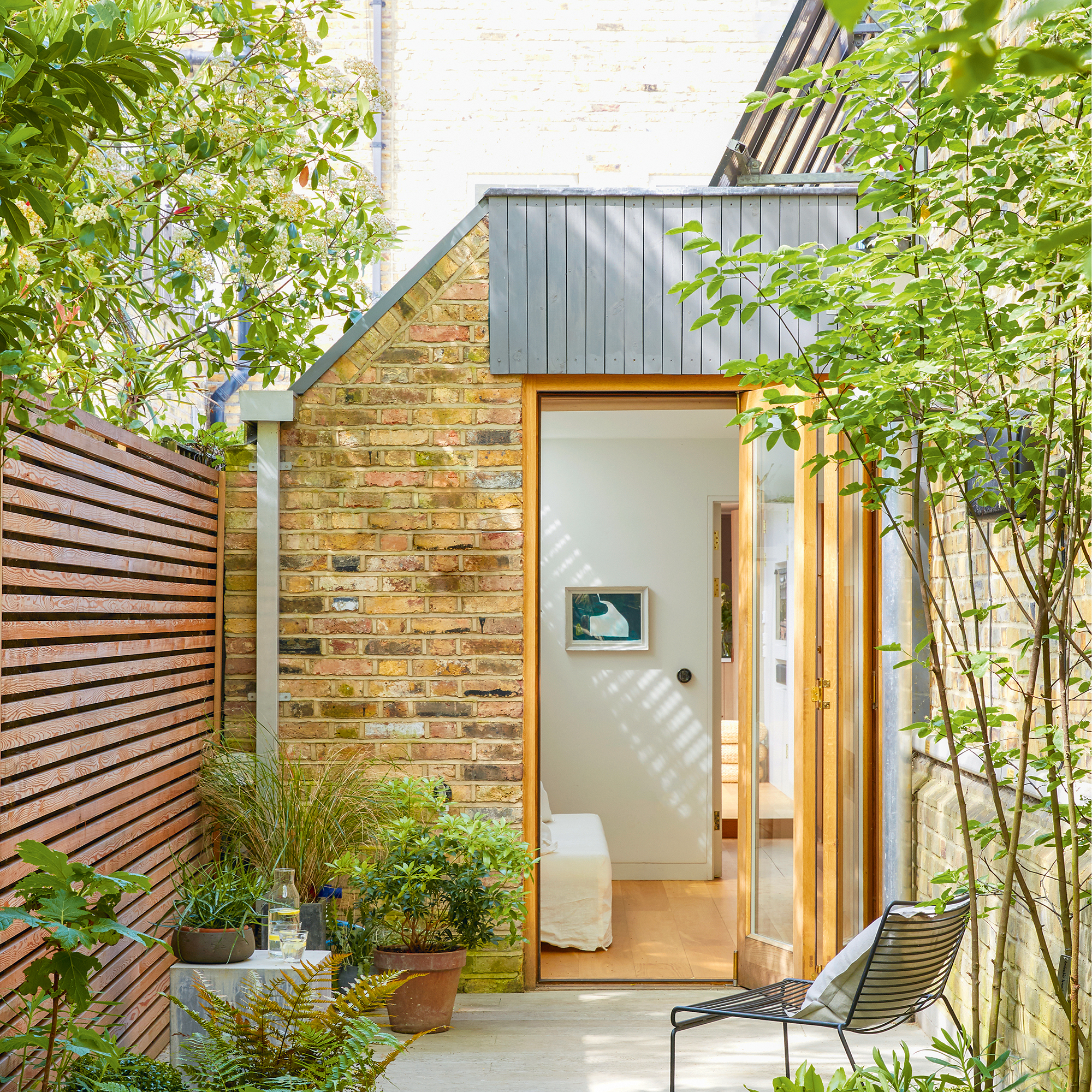
What is a Lawful Development Certificate and do I need one?
If you choose to build an extension under PD rights, it's worth getting a Lawful Development Certificate from the local council before you start the build. This legally binding document confirms that you do not need planning permission for an extension. It's a good piece of paperwork to have, especially if you come to sell your home in the future.
Will I need Building Regulations approval?
Even if your project can be built under PD rules, the project will need to comply with Building Regulations for an extension. The Building Regs are there to ensure construction work is safe and meets standards. From the foundations right up to the roof, there are strict regulations that need to be met.
A building control officer, hired either through the local council or as an independent inspector, will be needed to sign off the build against the regulations at different stages of construction.
You will need to have Building Regs drawings, which can be drawn up by an architect. Expect to pay around £700 for drawings of a single-storey extension. You will also need to factor in fees for building control application fees, any structural calculations by a structural engineer and any Party Wall Agreement fees.
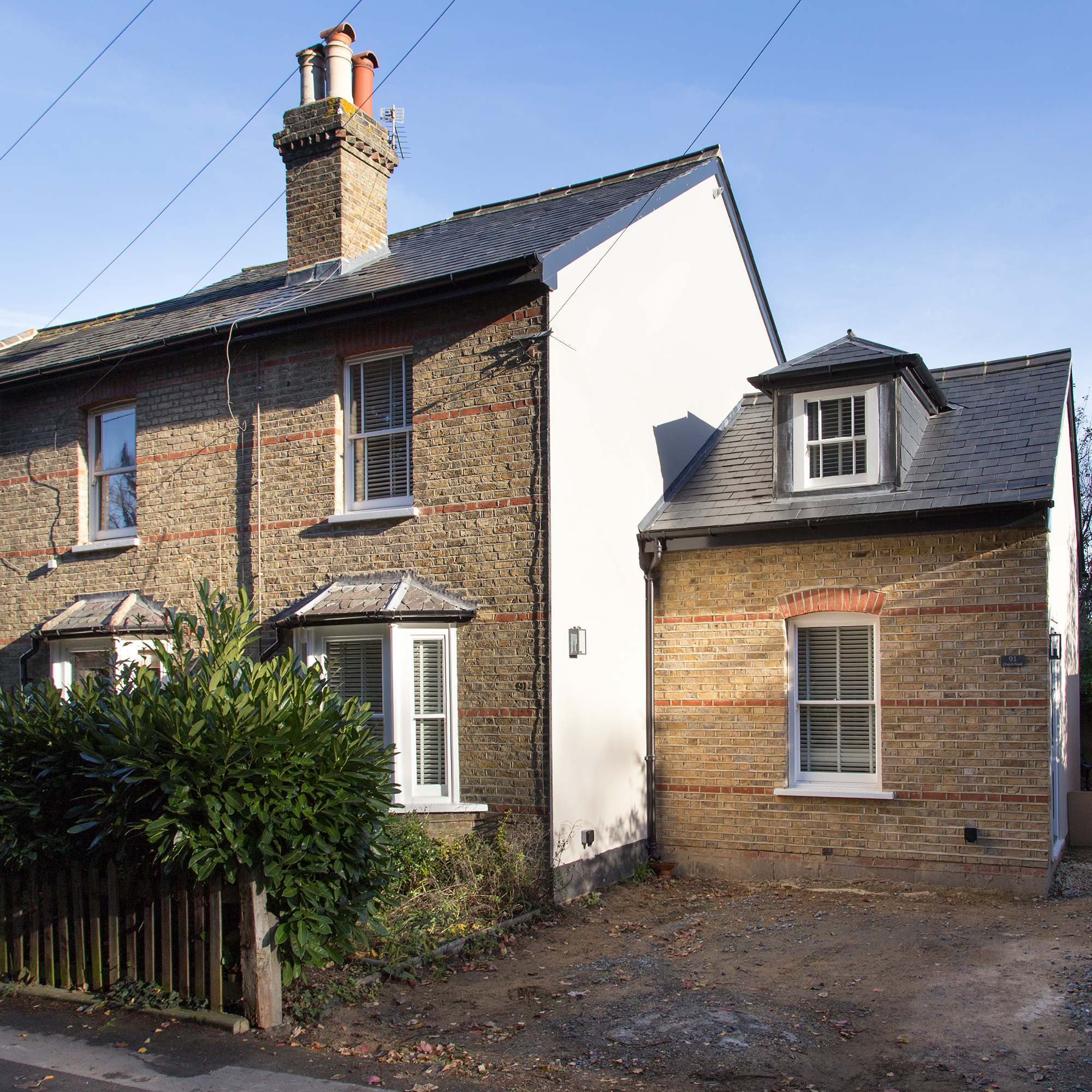
Can my neighbour stop or object to my extension being built under Permitted Development Rights?
Your neighbour can't legally stop you from extending your home as long as you have the necessary permissions or meet the PD criteria, but it’s in your interests to maintain a good relationship with them. Keep them up to date with your plans and take their views into account when planning your new extension.
If you’re going down the neighbour consultation scheme route for prior approval of a larger extension under Permitted Development, your neighbours do have the opportunity to present valid objections.
How much does planning permission cost?
If your project cannot adhere to the PD rules outlined above for PD rights then you'll need to submit a planning application. And in England, this will cost £258.
Most planning applications take up to eight weeks, unless they are unusually large or complex, in which case the time limit is extended to 13 weeks. If permission is refused, you can appeal but this process can take several months, so you’re better off tweaking your plans to reach an agreement.
If your project – or your property – is anything out of the ordinary, it’s worth hiring a planning consultant to navigate the permission minefield for you and expedite reaching an agreement to keep your project on track. Just make sure the consultant you engage is a chartered member of the Royal Town Planning Institute.
What happens if you don't get planning permission for an extension?
If you're project doesn't qualify as as Permitted Development, then you'll need to apply for planning permission. But some people don't, and go ahead with the build anyway, but this can have dire consequences for your project.
Rob adds: 'Building without planning permission is not a criminal offence, but it can lead to serious consequences. Councils have the authority to issue Enforcement Notices, which may legally require you to alter or even demolish unauthorised work. This can be both stressful and expensive.'
Zara adds: 'You can appeal against enforcement but if this is unsuccessful and you fail to comply with the notice, you can be prosecuted.
'From April 2024 the time limit for taking enforcement action is 10 years.'
You may be able to apply for retrospective planning permission, which is essentially applying for permission after the extension has been built, but there is no guarantee that this will be granted, and you could have to tear down your extension.
For peace of mind, and to protect your project and budget, it's best to check with your local planning authority and your architect to check what permissions may be required before you start.

Sarah Handley has been Ideal Home’s Section Editor for Renovation since September 2024, following three years of looking after the site's home finance content. She has been a journalist since 2007 and has worked for a range of titles including Homebuilding & Renovating, Real Homes, GoodtoKnow, The Money Edit and more.
- Vanessa RichmondContributor
-
 I tried out this neat little dehumidifier for a month – it dried my laundry in half the time
I tried out this neat little dehumidifier for a month – it dried my laundry in half the timeThe 20L SmartAir Dry Zone dehumidifier tackled my laundry drying woes head on
By Jenny McFarlane
-
 I’m seeing pastel garden furniture at all my favourite brands this spring, but QVC’s sorbet collection impressed me the most
I’m seeing pastel garden furniture at all my favourite brands this spring, but QVC’s sorbet collection impressed me the mostFresh pastel shades are a great way to liven up your outdoor space
By Kezia Reynolds
-
 Don't tell my flatmates, but Joseph Joseph's clever new sink range finally made me enjoy washing up
Don't tell my flatmates, but Joseph Joseph's clever new sink range finally made me enjoy washing upI didn't know stylish washing up accessories existed until I saw this collection
By Holly Cockburn