Extension ideas for every budget — 11 design options that will add both space and value to your home, no matter your project fund
If you're looking for extension ideas, but aren't sure what you can afford, we've grouped these options by budget bands to help you get a sense of what you could build

Alison Davidson
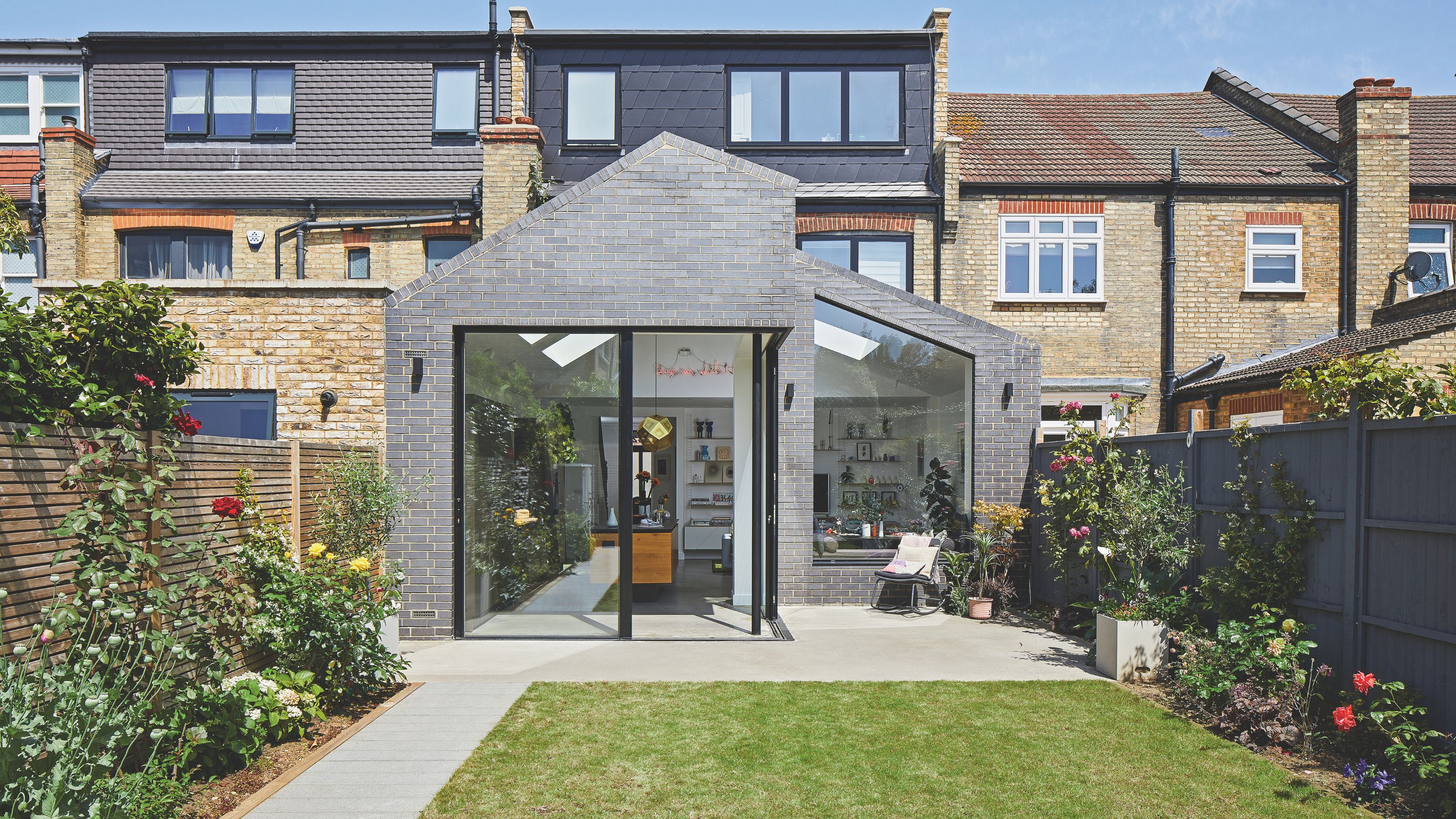
Deciding to extend your home could be the perfect solution for a house that is feeling cramped and dingy. But it doesn't come cheap. Fortunately there are extension ideas for every budget that will leave you with a satisfying and stylish space.
Building an extension is a significant investment, and it's important you consider your budget carefully to determine what you can afford to spend. As a first port of call, it's a good idea to come up with a list of needs and nice-to-haves, which you can then share with a designer who will help to shape your space.
Ultimately, how much your extension will cost will depend on a few different factors including size, specification and where you live, which can make it a challenge to not get your heart set on something you can't afford. And at the time you're looking for ideas, you might not have drilled down into how much you will allocate to your extension fund. While everyone's budget will be different and relevant, we've broken down the best extension ideas by three budget bands to help you see what you might be able to achieve.
Extension ideas if you're on a tight budget...
1. Can you make better use of existing space first?
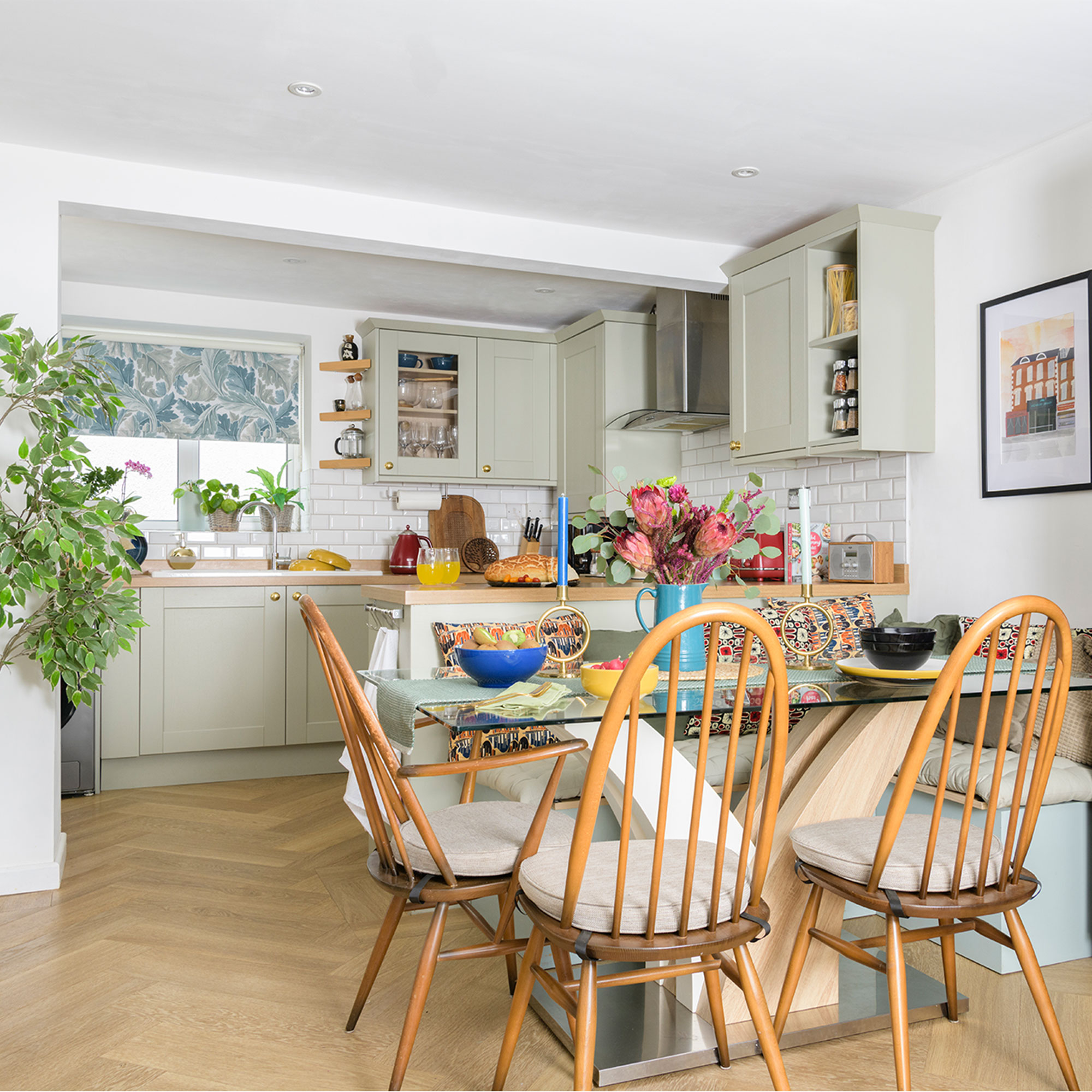
If you are working with a small budget, it's worthwhile considering whether you actually need to extend — it's possible that the right solution would be making better use of the space you already have instead.
Knocking down internal walls could help open up the floorplan, improving flow and making it feel bigger. Changing patio doors for those with slim frames can help to bring in more natural light which can combat that dingy feeling. If you need more space, it might already exist. Garages and lofts can become a bit of a dumping ground for rarely used stuff, but these areas could potentially be turned into usable living space. Both a garage conversion and a loft conversion could come in significantly cheaper than an extension, but it's important you weigh up their pros and cons before you commit.
'It’s important to do your research before committing to an extension,' says Keith Myers, managing director of The Myers Touch. 'I always ask clients “Do you really need an extension?” as very often clients have complicated spaces internally that aren't working correctly so they think the solution is to add more space and what you end up with is a more complicated space.'
2. Keep it small
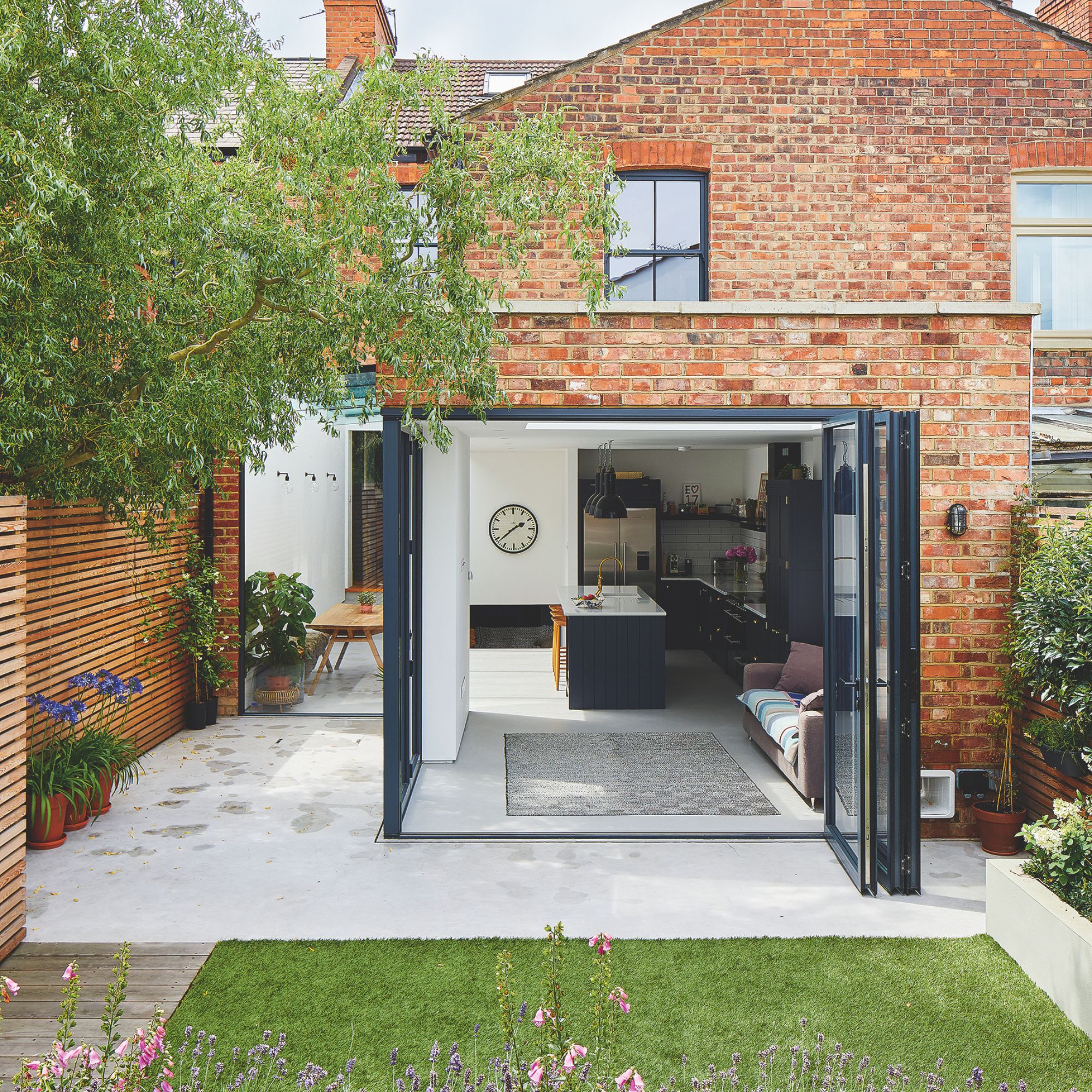
If you decide an extension is the way to go, you'll need to keep any additional space compact and considered. A small single-storey extension may be all you need to ease space pressures on your home. As part of your extension design, make sure you add a rooflight and as large patio doors as you can afford — this will maximise the amount of daylight that floods into the space, making it feel bright and spacious.
Sign up to our newsletter for style inspiration, real homes, project and garden advice and shopping know-how
'The high costs of moving home, stamp duty etc. have had a significant impact on the housing market and it makes sense to investigate the possibility of extending your existing home,’ Says Richard Atkins, Director of Design at DesignSpace London.
'Whether it’s upwards, sideways or backwards, extensions can enhance natural light, link existing areas of the property to make better use of the space and improve the overall design. Turning a cramped space into something lighter and airer, and that works better for your family.'
On the other hand, if you realise that things are feeling crowded around your front door, it may be that incorporating a small porch idea is the ideal extension solution. Better still, adding a porch is usually one of those home improvements you can make without needing planning permission. But do check with your local planning authority before you start, just in case.
3. Opt for a conservatory

Looking to add space that will improve your connection to the garden? Planning a conservatory could be the ideal option.
There will be lots to weigh up when considering the extension vs conservatory debate, but where cost is a deal breaker, conservatories are considerably cheaper. While an extension could cost upwards of £40,000 all in, the cost of a conservatory could be half of that.
4. Choose the right external finishes
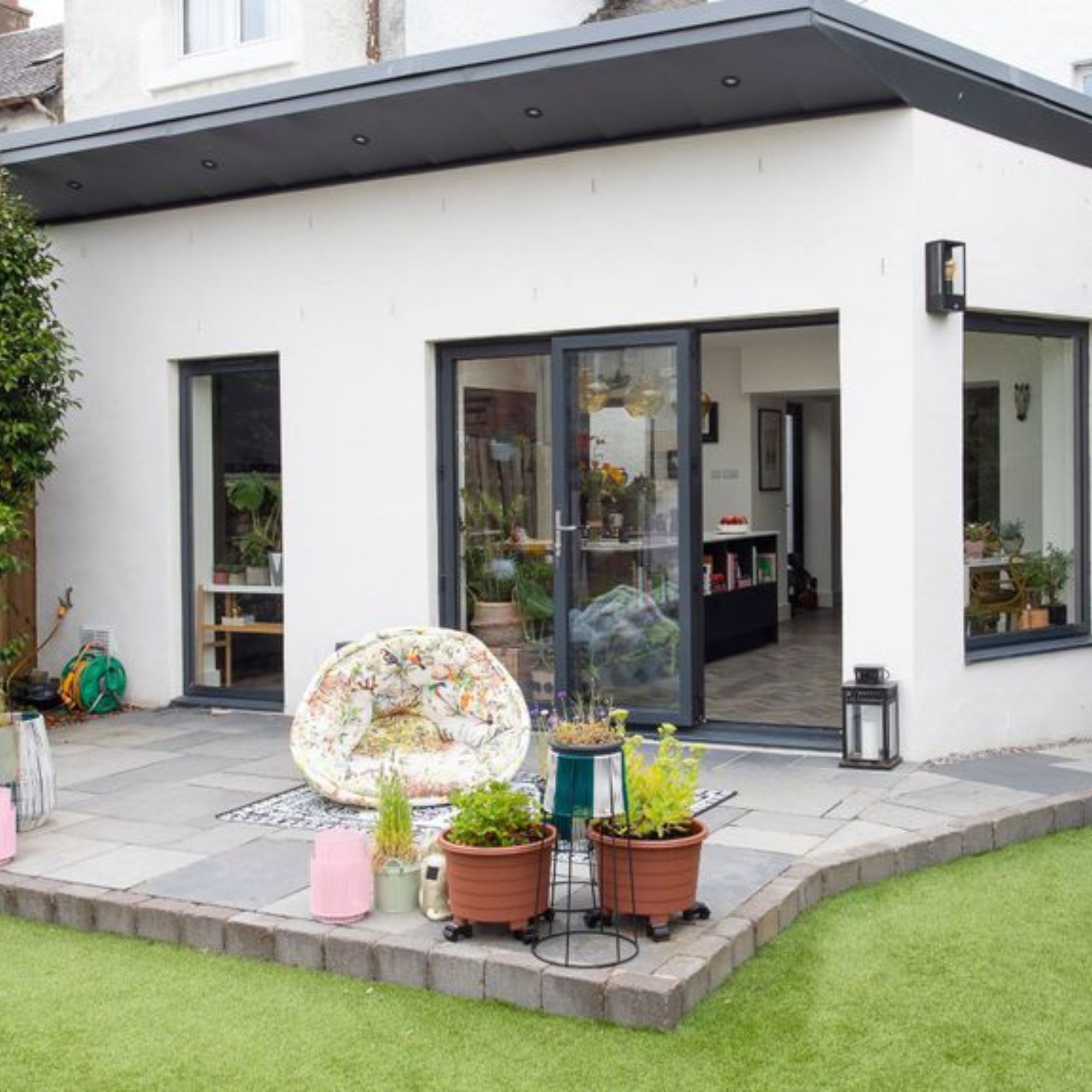
Where cost is a primary factor, you'll need to be careful about which materials and finishes you use. When it comes to your extension's exterior, cladding might be popular, but it could break your budget. Opt for render instead.
Extension ideas if you have a medium budget...
5. Think about a two-storey extension
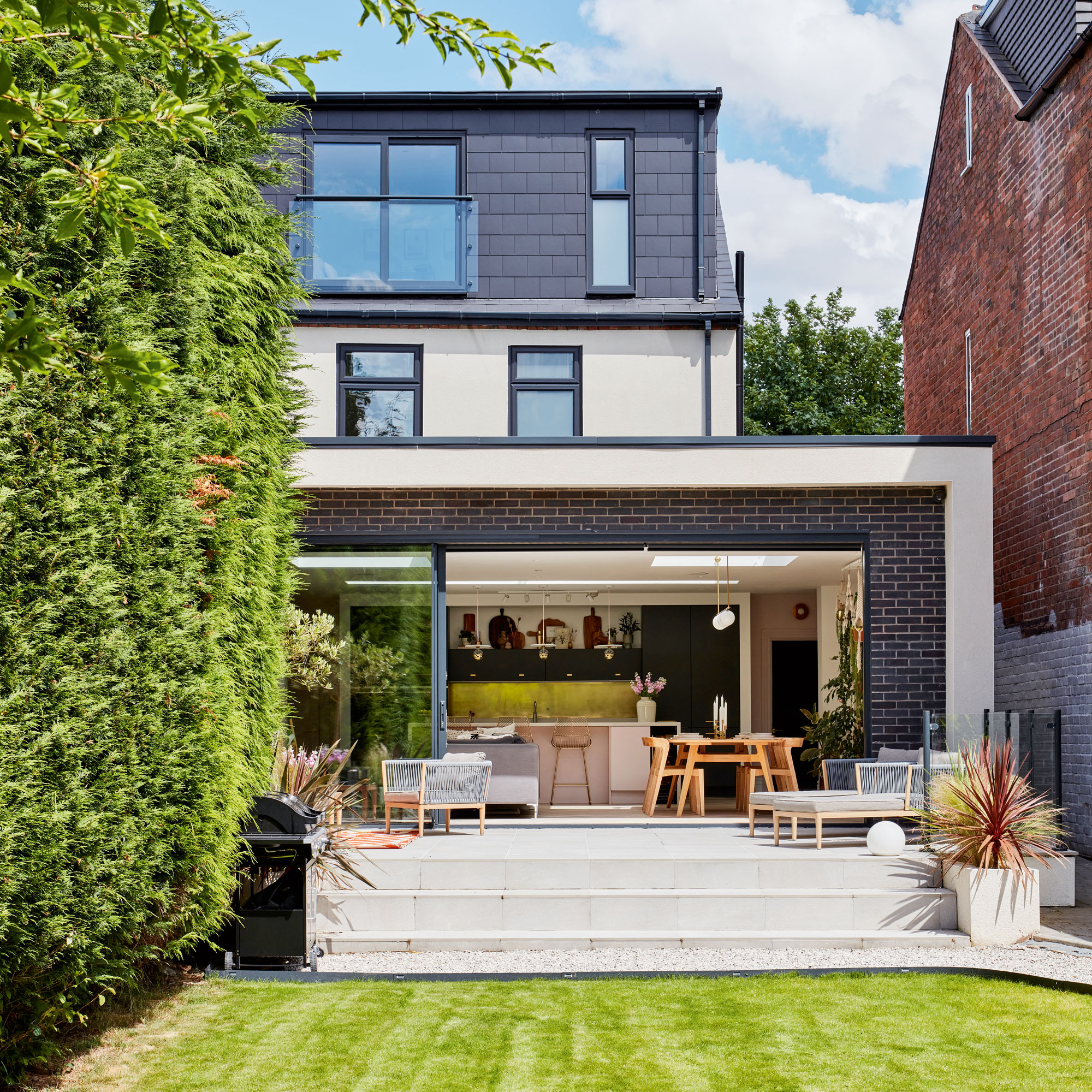
If your budget will allow and you need the additional space, a two-storey extension could be a cost-effective solution.
Every extension, regardless of size, needs foundations and a roof, so building the walls a bit higher and adding an additional floor might not be as expensive as you might think.
Try to think about the space you need now and the space you might need in the future — maybe you're planning on extending your family, or preparing for how your home will work when your children get older. Adding that space now could save you from more disruption down the line.
However, if you've weighed up a single vs two-storey extension and can't see yourself using that upstairs space, then it's best to stick to a single-storey addition.
6. Make use of the side return
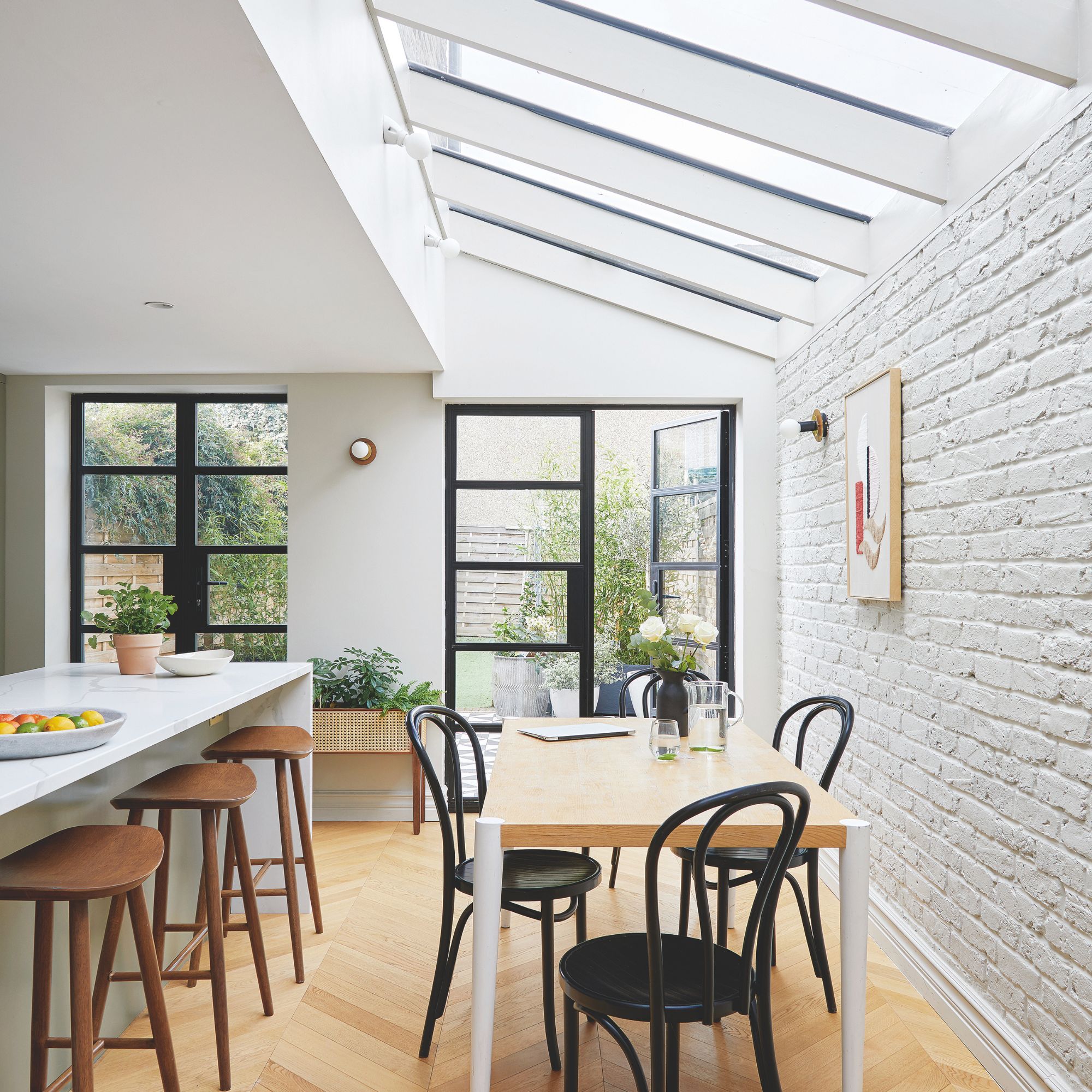
A lot of terraced or semi-detached houses, often from the Victorian era, have a small passageway at the side of the house which is often a dumping ground for bikes, the bins and garden stuff. This seemingly small space could be a prime opportunity to incorporate one of the best side return extension ideas into your scheme.
Side return extensions might not be the biggest, and they sometimes prevent their own set of unique challenges, but just a few extra square feet can make all the difference to your home, and transform how you live in it.
7. Add swathes of bifold doors
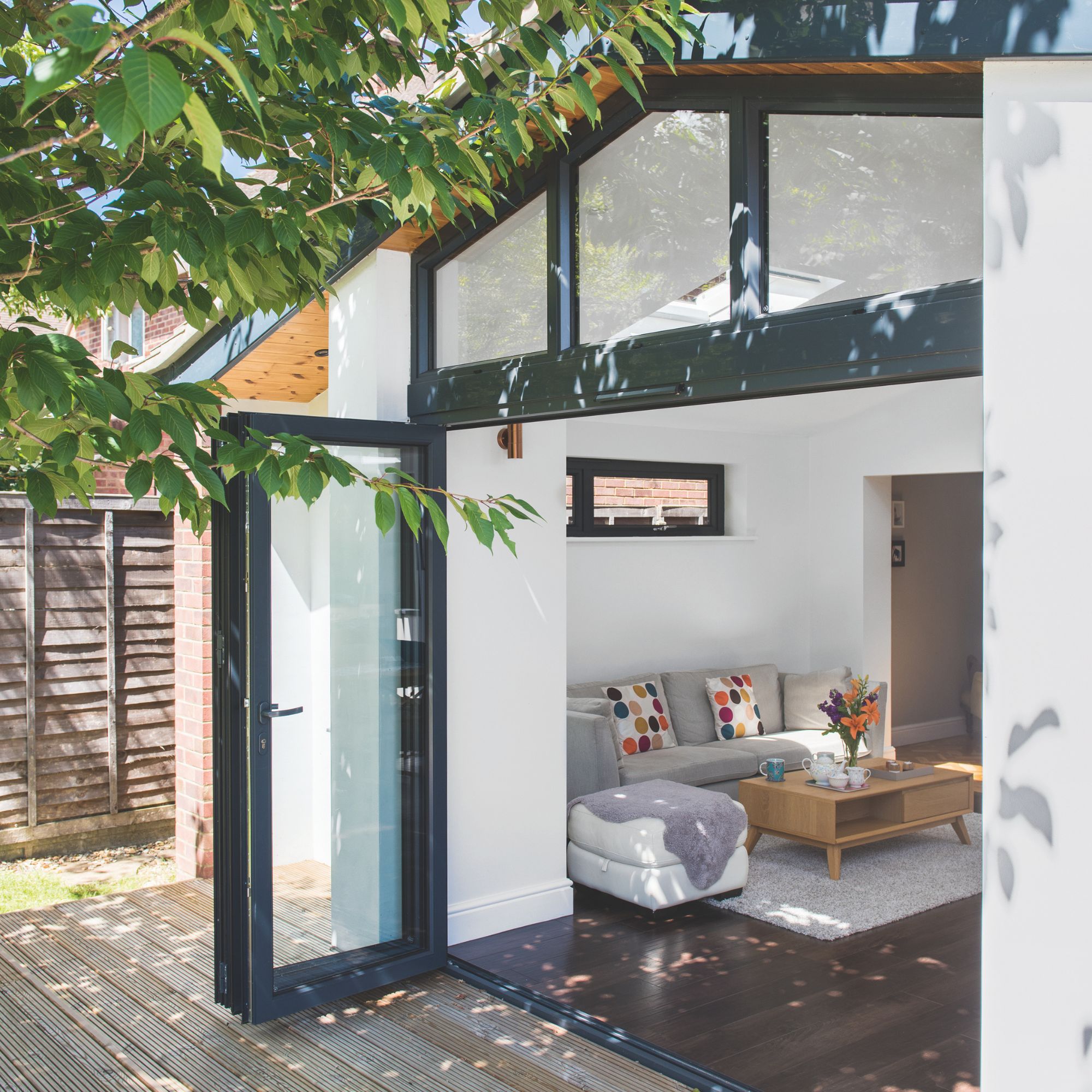
A bank of bifold doors with slim sightlines are an ideal way to create a connection between your extension and your garden, while also flooding the new space with daylight.
This can give your extension real wow-factor, so is well worth the money if your budget will stretch. If a swathe of doors isn't a suitable solution, consider including a large, fixed picture window for an equally impressive look for less.
Extension ideas if you have a large budget...
8. Extend your kitchen
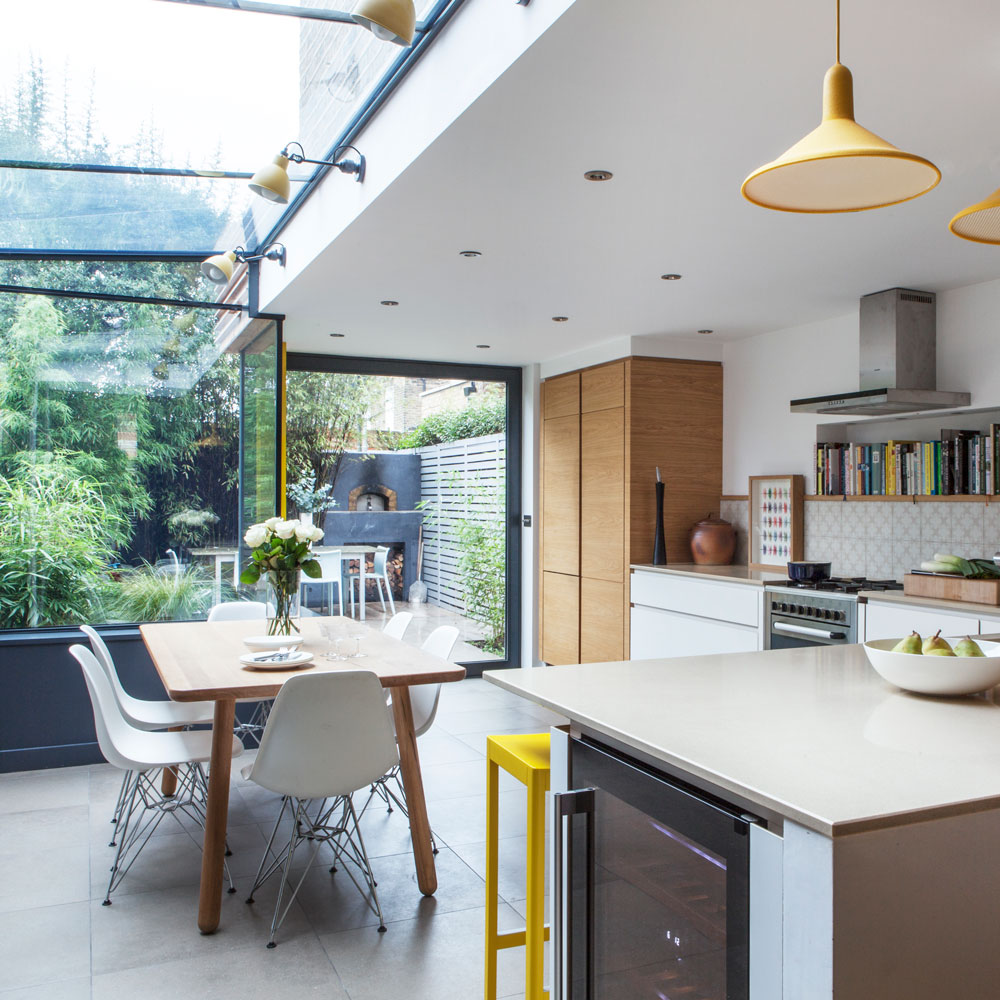
Kitchen extensions can be costly, and not just because you'll need to factor in the cost of a new kitchen on top of creating the new space. But when you are reimagining your kitchen, you may have to do some additional plumbing work to achieve your dream kitchen layout, which can add significantly to the cost. The overall cost for your kitchen extension will depend on various factors, including the specification you choose.
Getting an architect and designer involved at an early stage is essential to get everything you want or sometimes a clever builder can create space you hadn’t even thought about.
'Extending what is often viewed as the prime part of the house, increasing the space and enhancing it with features like rear glass back drops, exposed steels and vaulted pitched roofs will increase not just usability of the house but also the saleability,' says James Bernard director of PlusRooms.
9. Go for a glass extension
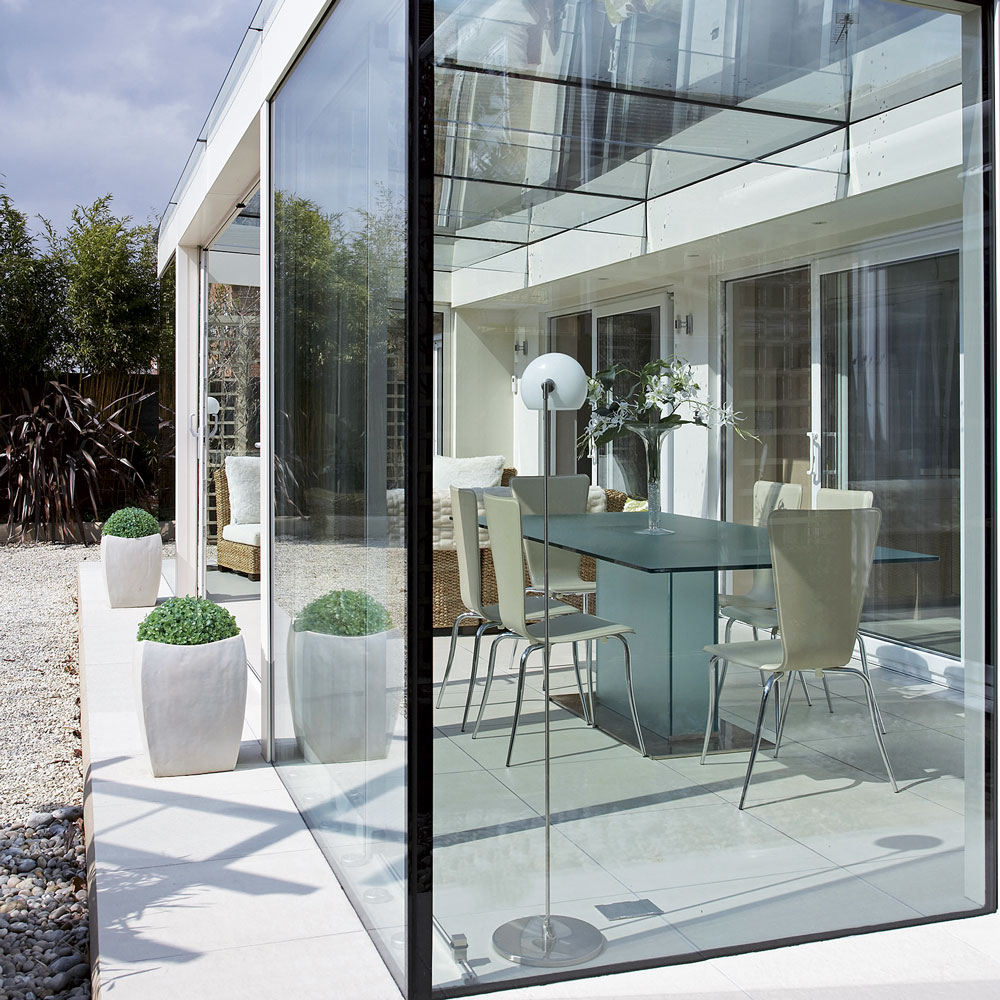
If you have a larger budget, you might want your extension to have the wow-factor. But wow-factor comes with a significant cost attached to it.
Glass extensions can help you create a really strong connection with your garden and flood your home with natural light, which can improve your mood, sleep patterns and concentration.
Choosing the right glass will be essential to prevent the space from being too hot in the summer and too cold in the winter, but these special coatings may come at a further additional cost.
10. Add a roof lantern
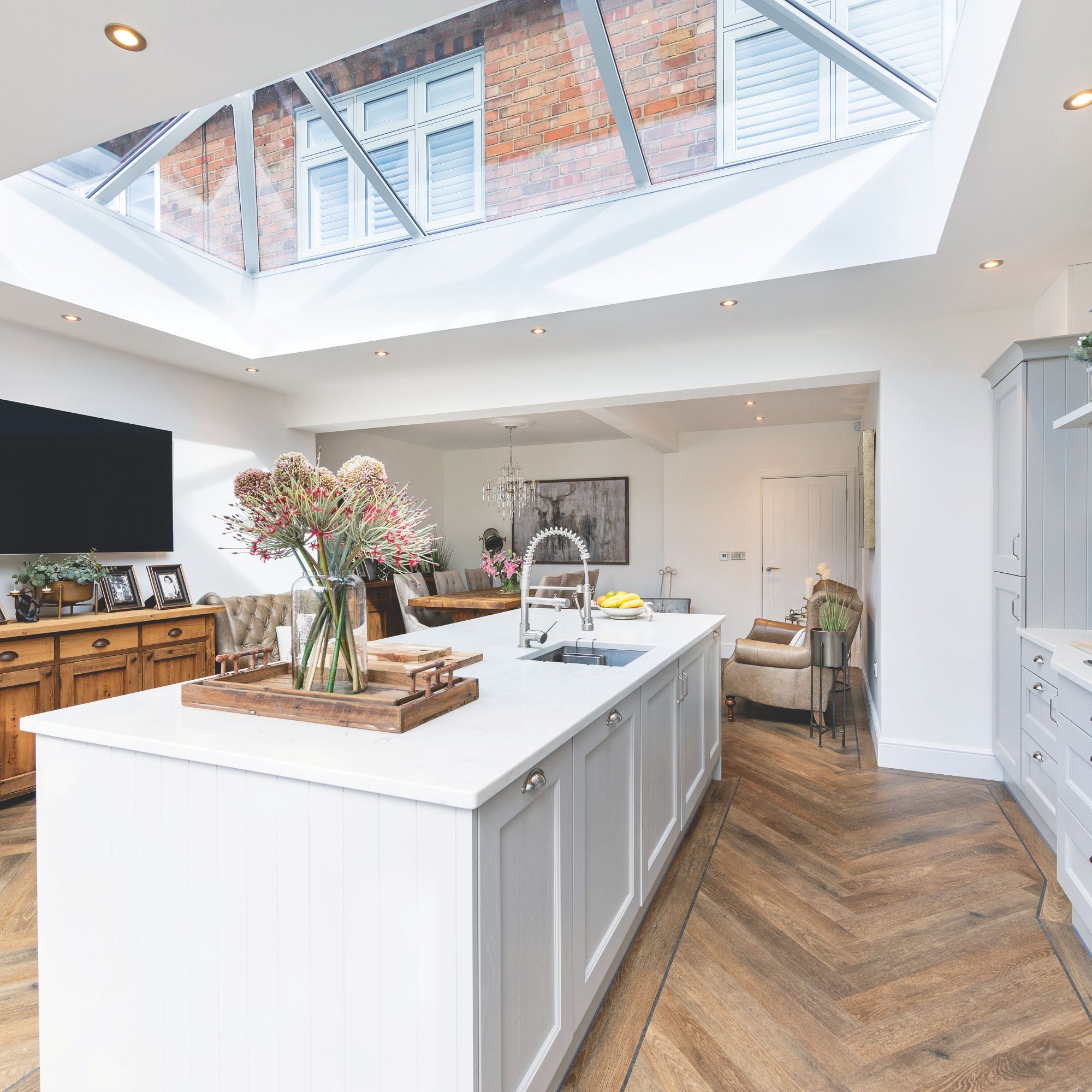
Another way to create some wow-factor in a flat-roof extension is to add a roof lantern. While rooflights tend to sit flush with the roof, a roof lantern projects above the roofline in an often pyramid-shape. These architectural features not only look striking and can make your extension feel bigger than it is, but will ensure your new space benefits from the maximum amount of daylight as possible.
Depending on the size of your extension, you could choose a single larger lantern, or add multiple smaller ones.
11. Choose oak frame
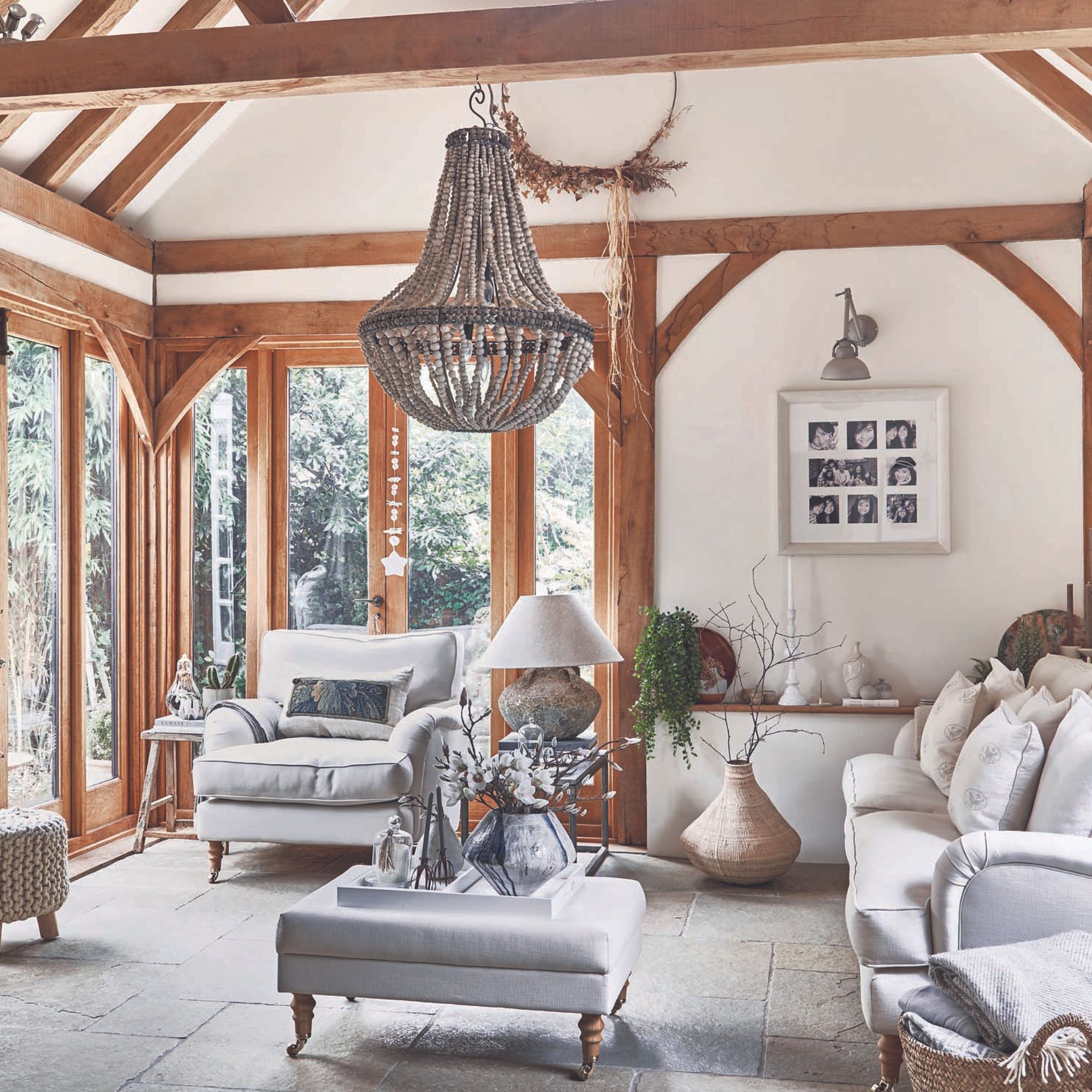
Adding an oak frame extension can add great character, charm and texture to your home. As the frames can be prefabricated off-site, assembly times on site can be drastically reduced compared to other building systems.
FAQs
What is the cheapest way to extend my home?
The cheapest way to build an extension is to stick to some budget-friendly design principles in the first instance. Keep it small, keep it simple and keep it standard. Elaborate designs can often mean you need expensive bespoke materials, extra professional advice and your tradespeople on site for longer, all of which will hike up the cost of your extension.
Concrete blockwork and a concrete sub-floor tend to be the cheapest way to construct an extension. As well as the materials being cheaper, most trades are familiar with them so you won't need a specialist team to erect it.
Opting for a simple square or rectangular shaped build will also help keep you within budget, rather than introducing curved walls or glass, that would come with a premium price tag. It's a good idea to be flexible too. If you can achieve a similar look with a cheaper products, without compromising on quality or function, then that's a great way to keep costs under control.
Try and steer away from having to deal with drains or trees when extending, though. If you have to deal with drains and a Build Over Agreement then this can add to your costs. As will the removal of trees.
Will an extension increase my home's value?
When done well, an extension will add value to your home. 'If an extension is an asset to a building and it is built to regulation and based on the design and materials all being used in the correct way, then this will certainly add value to your property.' Says David Conlon founder of En Masse Bespoke.
'Some extensions will add a far greater value to the property than the build cost, so this is certainly the sweet spot you should aim for in your design and budget stage. If you're concerned about the project paying for itself, it could be wise to consult an estate agent to gauge how much the property would increase in value with the extension in place.'
Mike Fairman of Checkatradeadds: 'In the UK, an average three bedroom house with an extension that creates a double bedroom with an en-suite bathroom can add up to 10-12% to the value of the property. It’s important to do your homework to understand how the design of your extension will impact the value it adds to your home. Adding double bedrooms and bathrooms tend to add the most value.'

Sarah Handley is Ideal Home’s Renovation Editor. She joined the team full time in September 2024, following three years of looking after the site's home finance content. As well as all things renovation, Sarah also looks after our Home Energy content, which covers all aspects of heating and insulation as well as tips on how homeowners can reduce their energy usage. She has been a journalist since 2007 and has worked for a range of titles including Homebuilding & Renovating, Real Homes, GoodtoKnow, The Money Edit and more.
- Alison DavidsonContributor