Glass extension ideas — 14 ways to create a glazed addition that will make your home feel brighter and more spacious
If you want to add more space to your home, make it feel brighter and improve the connection to the garden, then these glass extension ideas could be right up your street
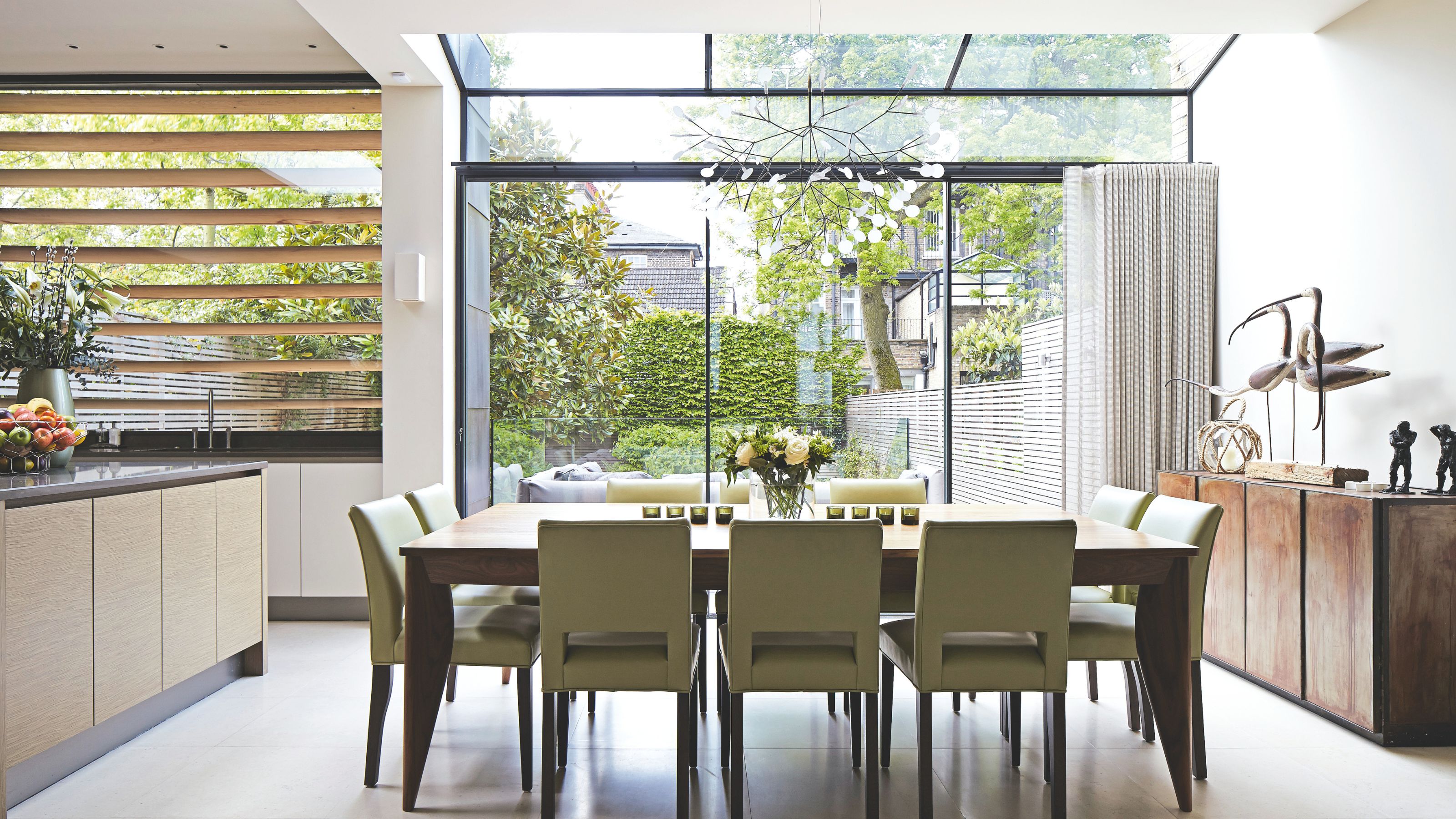
- 1. Add a conservatory
- 2. Add an orangery to a period home
- 3. Opt for a glass lean-to extension
- 4. Use glass to zone spaces
- 5. Add a glazed link for a contemporary twist
- 6. Bring the outside in
- 7. Consider other ways to bring in light
- 8. Create a glazed wall
- 9. Maintain privacy
- 10. Take advantage of a side return extension
- 11. Go for a glass box
- 12. Add modern contrast to a period home
- 13. Choose a light-filled kitchen addition
- 14. Go big with a three-storey glass addition
- FAQs

Tamara Kelly
If you want to add more space to your home, flood it with natural light and add some real wow-factor, then these glass extension ideas will be right up your street. And the good news is, there is a style and design option to suit every home.
When it comes to building an extension, it's important that you consider what you can afford to build early on so you don't get your heart set on something your project pot can't stretch to. But even, if you've found some great extension ideas to suit your budget, working with an architect or designer can help you tailor your wish list, or use some clever alternatives to make your chosen design idea affordable.
Glass extensions are visually striking, deliver maximum daylight and create a real sense of bringing the outside in (or even the inside out) but, due to their large volumes of glazing, they can be expensive. Here we've broken down some great ideas for glass extensions, including those that will give the illusion of a glazed addition for less.
1. Add a conservatory
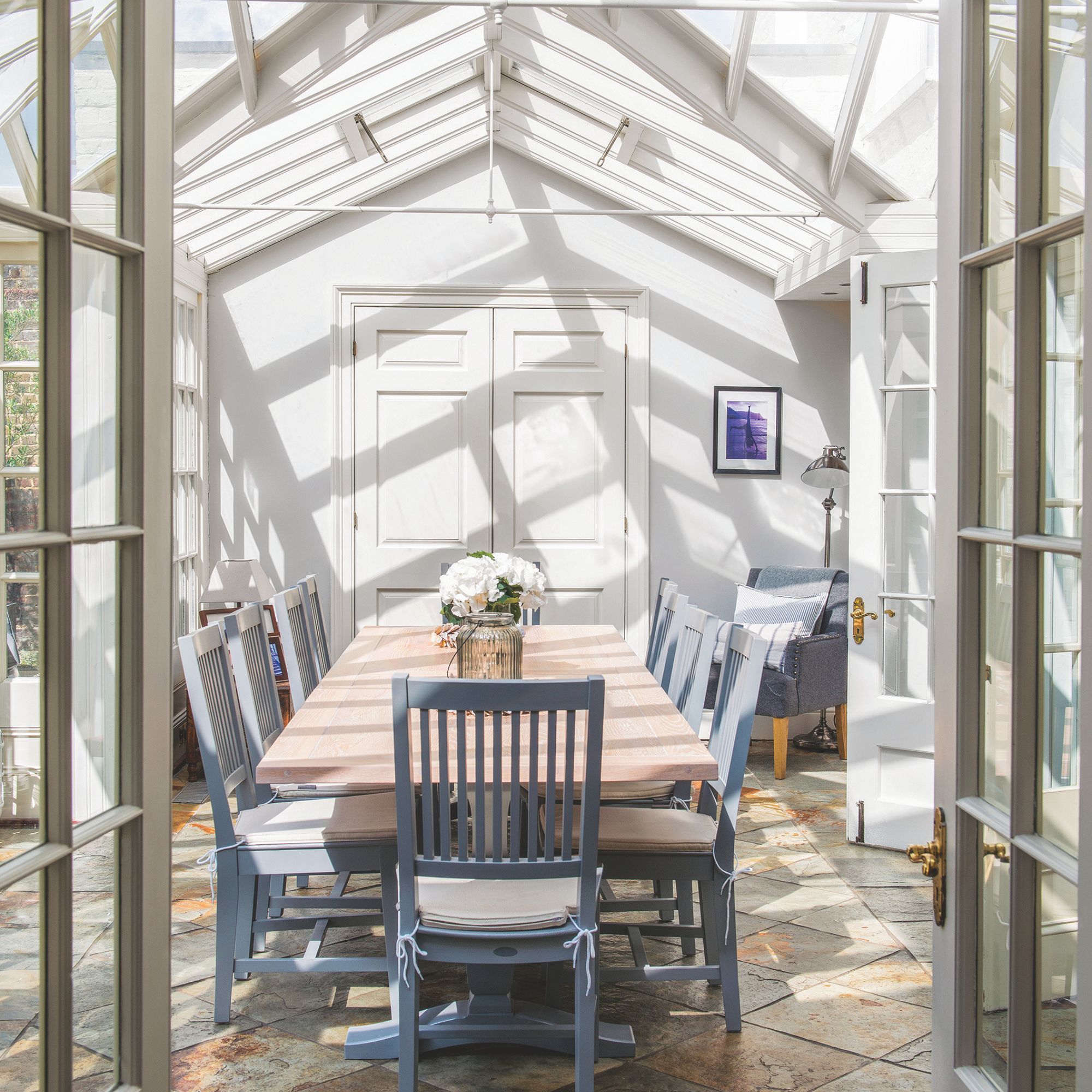
If you want a space that's filled with light and that affords you great views of your garden, then adding a conservatory is a relatively inexpensive option, especially when compared to other types of extension. Make sure you know how to keep a conservatory cool to maximise your use of this space.
In many cases, you won't need planning permission for a conservatory, but this will depend on where you live, how big a conservatory you want, and how much space has been previously added to your home.
Conservatories offer extra space, but are usually separated from the rest of your home by external doors, so if you're looking to embrace open-plan living and seamlessly integrate additional square footage into your home, then a conservatory may not be the option for you.
Alice Hickling, PR Co-ordinator for Vale Garden Houses, adds: ‘Orangeries or conservatories from reputable providers should be well-insulated and well-ventilated enough to ensure comfort throughout the summer months. However, when faced with cold winter nights, a heating system will compensate for this, providing cosy warmth throughout.
Sign up to our newsletter for style inspiration, real homes, project and garden advice and shopping know-how
‘There are plenty of heating options available for glazed extensions, including underfloor heating, traditional radiators, a trench heating system or even a log fire should there be enough solid masonry elements and a chimney to accommodate it.’
2. Add an orangery to a period home
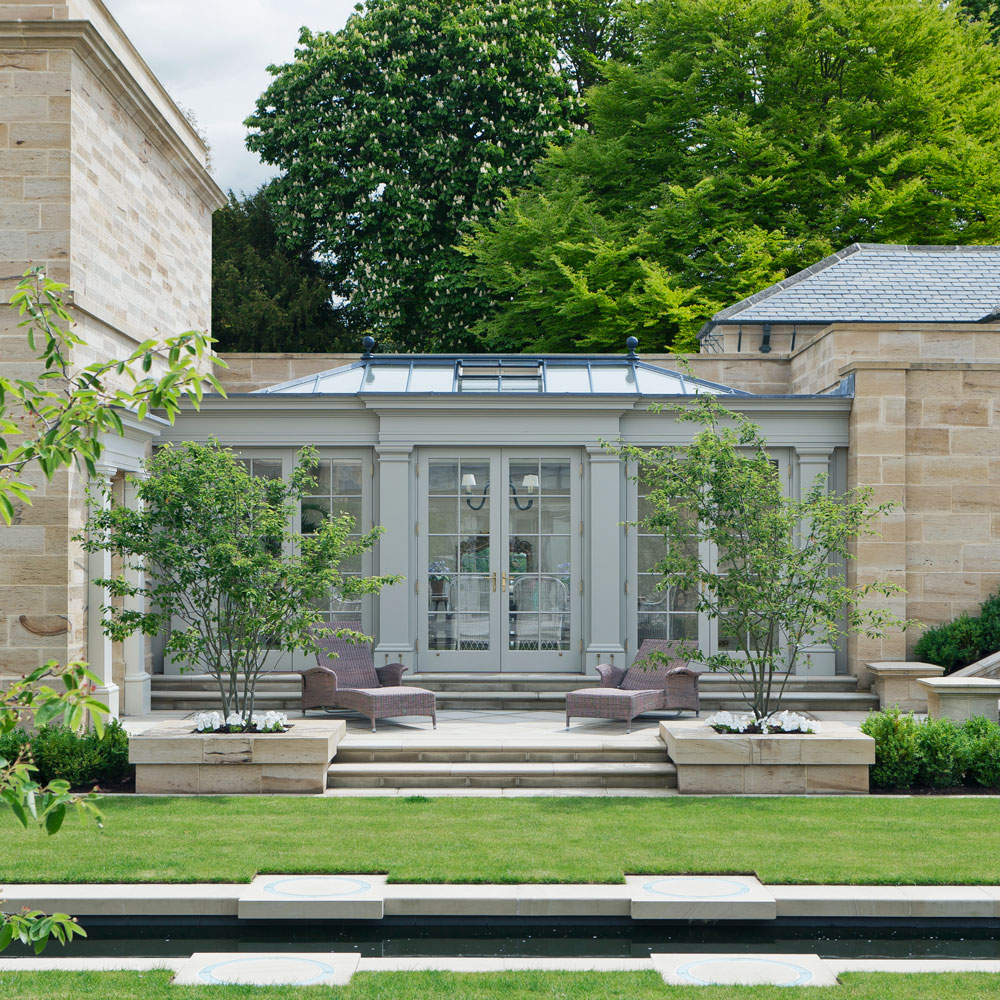
If you live in a period property, you might find an orangery more suitable solution than a conservatory, as they can feel more in-keeping with the tone of your existing home.
Lisa Morton, Director at Vale Garden Houses, explains: ‘Many may consider putting a very modern glazed structure onto a period house. However, trends do change and as a conservatory is expected to be around for several decades, this may not be appropriate for your property in the long term.
'Also bear in mind that a contemporary approach is not to everyone’s taste and a modern conservatory may be considered an eyesore to some when considering a house purchase, should you need to move. Personal tastes and approaches in style are best applied in the final decoration and interior design.’
Orangery ideas feature more brickwork than a conservatory, and orangery roofs tend to be flat, with a roof lantern to flood the below space with daylight. On the other hand, conservatory roofs tend to be fully glazed and pitched.
3. Opt for a glass lean-to extension
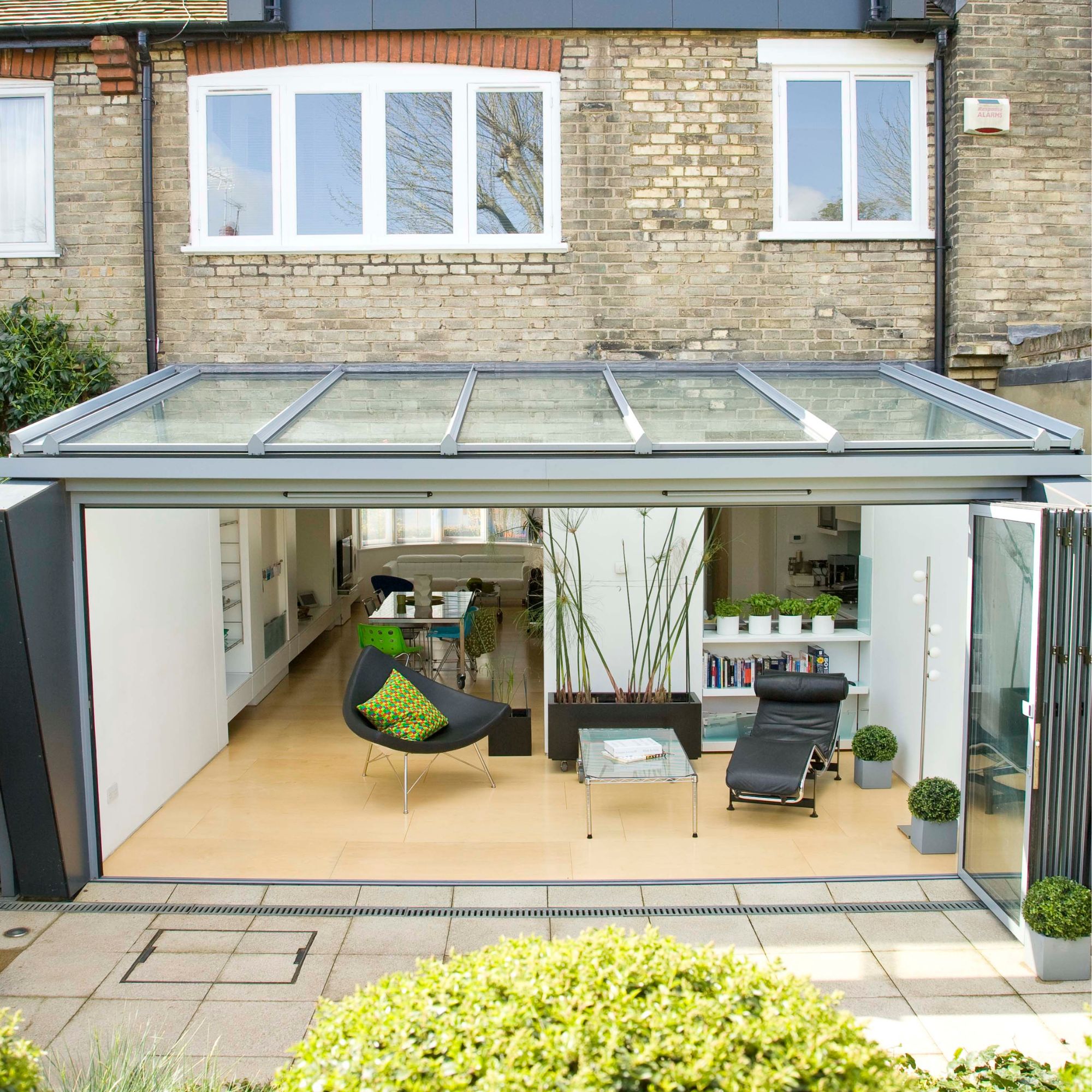
Go out to the permitted boundary line for your extension but feel like you're getting more from the space by choosing a glass roof. The glass panel will make the space feel endless, and far less enclosed that a a timber-framed alternative. Ensure to opt for the right glazing to ensure it's not allowing the heating to escape throughout the colder months.
This option can be particular effective as an extension idea for small houses, as it blurs boundaries and makes any extra space feel bigger than it actually is. It can also help maximise the amount of daylight that penetrates deep into the floorplan, which also makes existing areas feel more spacious.
4. Use glass to zone spaces

If a fully glazed addition isn't your cup of tea, then carefully incorporating structural glazing into a wider scheme can help to zone spaces, which can be really useful in open-plan designs.
This can also be a practical solution if you want to maximise the ingress of natural light, but don't want to feel overlooked by neighbours.
5. Add a glazed link for a contemporary twist
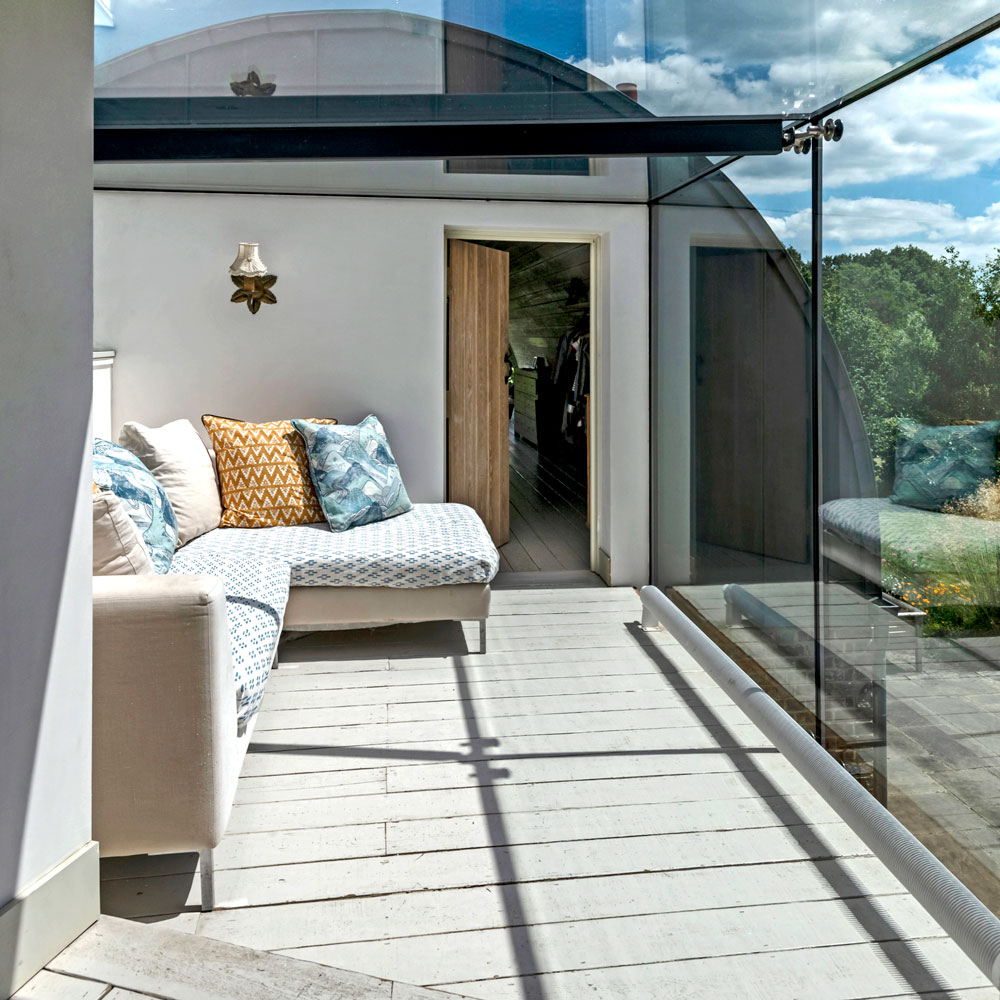
If your desired additional space comes in the form of a detached garage, outbuilding or barn close to your existing property, then a key consideration of your scheme will be how to connect the new space with your existing home. This is where a glazed link can really come into it's own.
When choosing vast expanses of glass for an extension, Architect Peter Chiu of FC Architects shares his tips. 'Be mindful of solar gain and over heating,' he says. 'If it's west or south facing you'll want a reflective coating to keep the space cool.'
'Frameless glazing always has a frame. It's just hidden or minimal. If you try and hide the frames all round, make sure the glass can actually be inserted and removed in case of breakages.'
6. Bring the outside in
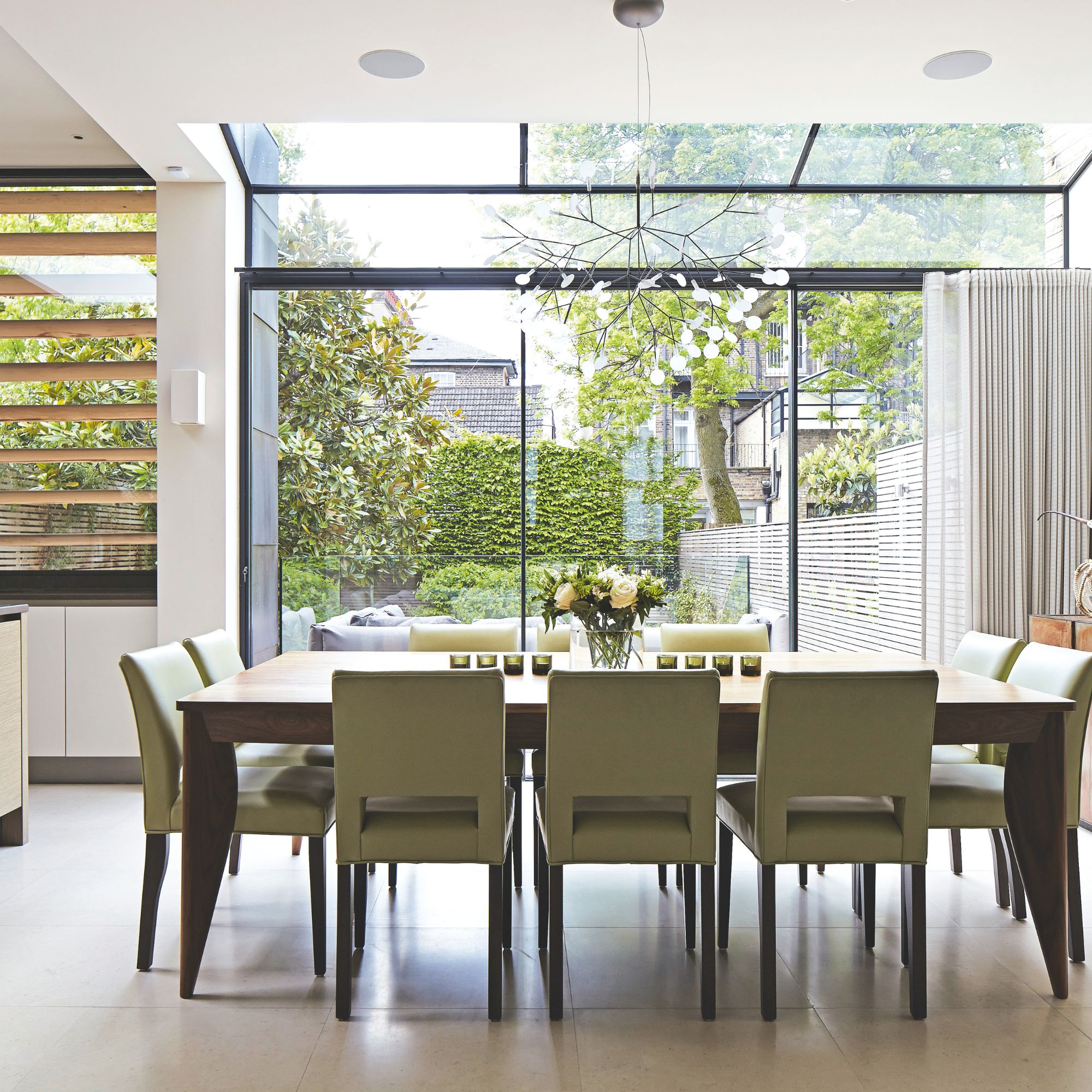
A key benefit of a glass extension is that it can offer a greater connection to your garden, and allow you to feel like you are sitting amongst nature all year round.
To maximise this, work with your designer to locate the addition in the best place possible to maximise views and make every aspect feel like a picture window. This will give the new space real wow-factor.
7. Consider other ways to bring in light and maximise views
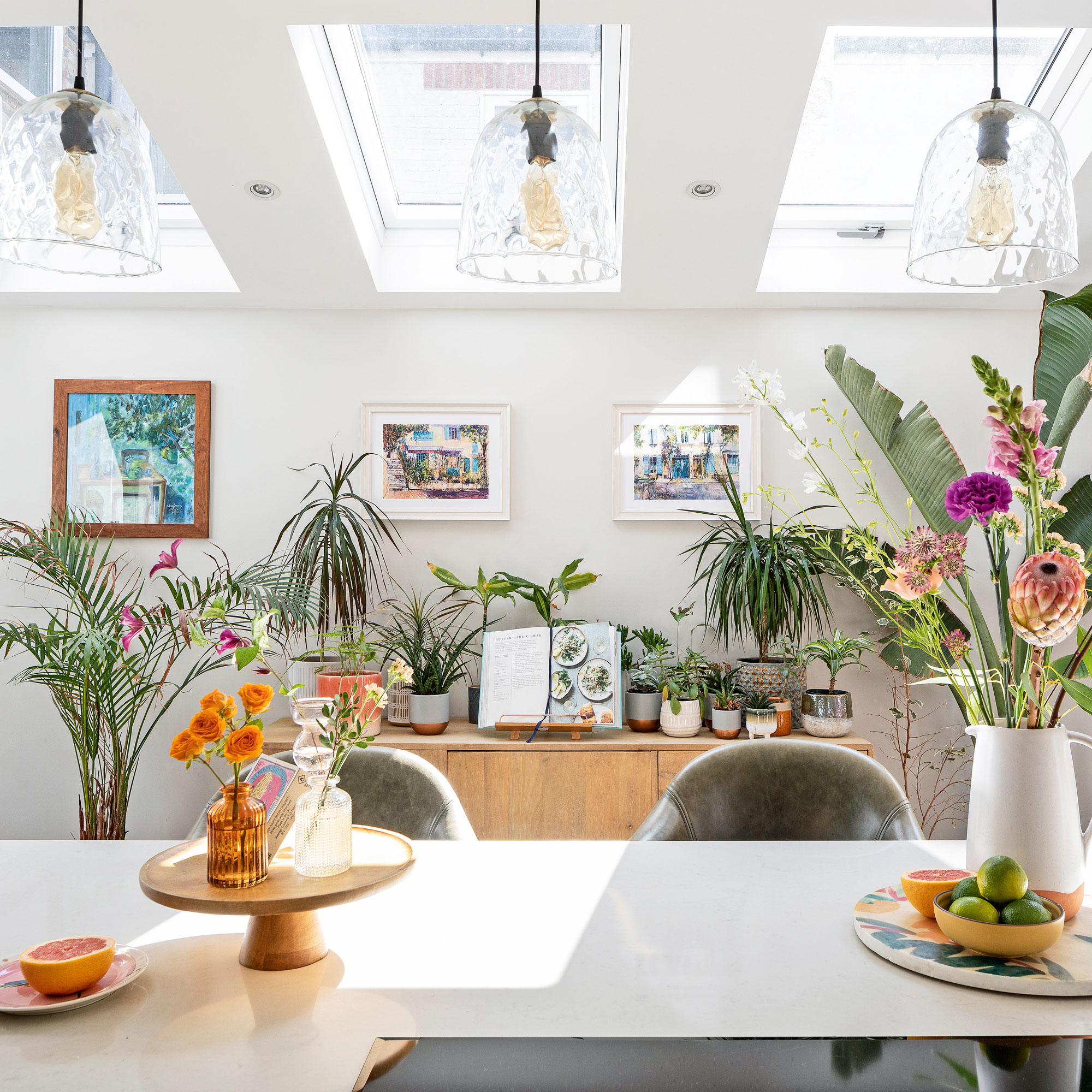
If you love the idea of a glass extension, but don't want to commit to a fully glazed addition, then there are clever ways to achieve a similar feeling in a timber frame, or brick and block extension.
Adding a wall of bifold doors with slim frames can help make the most of garden views, and can be opened up in the warmer months to create an indoor/outdoor space. Choose level thresholds and similar flooring inside and out to make the space feel seamless. You could also opt for large fixed windows to bring in loads of light.
For maximum impact, add rooflights or a roof lantern too. Bringing in light from above means you'll benefit from maximum daylight hours, and ensure that light reaches as far into the floorplan as possible.
8. Create a glazed wall
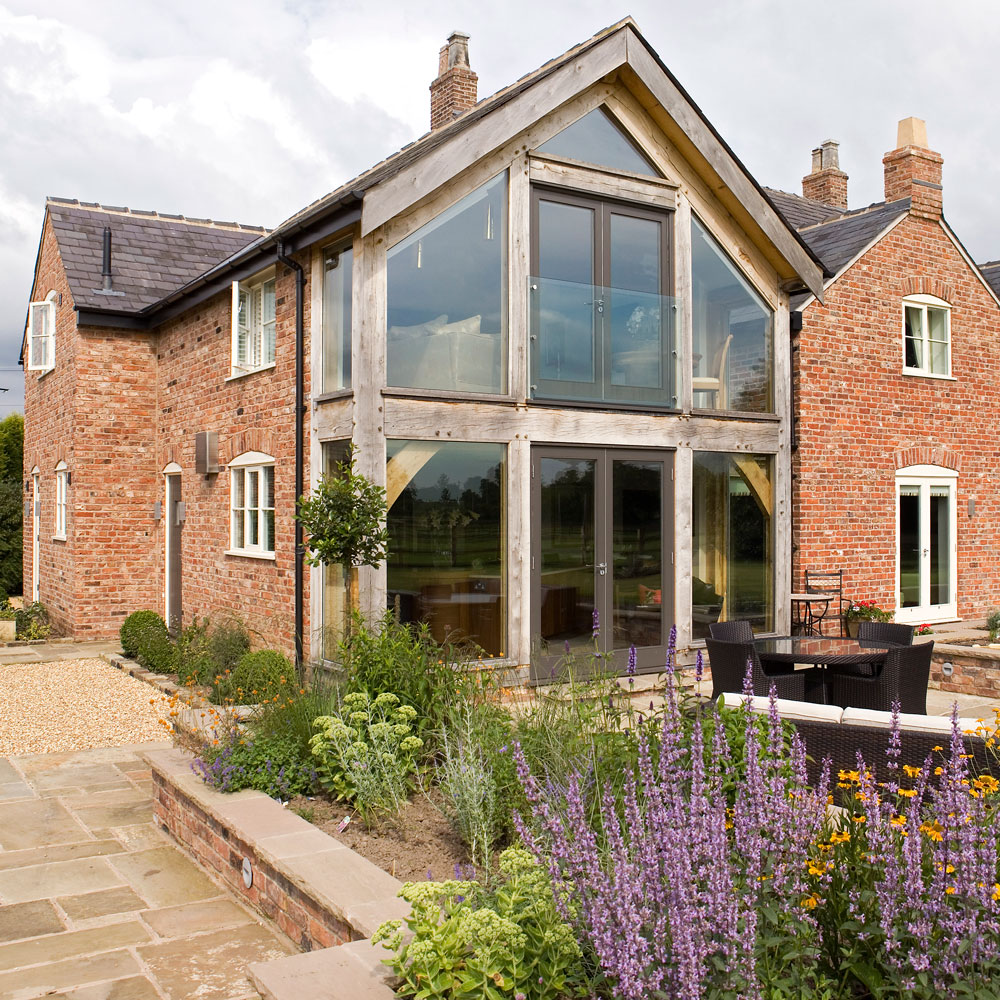
This exterior of a converted farmhouse demonstrates how a modern glass wall fronted facade can totally transform a traditional home. An architects vision the glass frontage is supported by rustic wooden beams to retain the character of the style of house, while integrating a more modern aesthetic with the thoughtful glass walls.
9. Maintain privacy
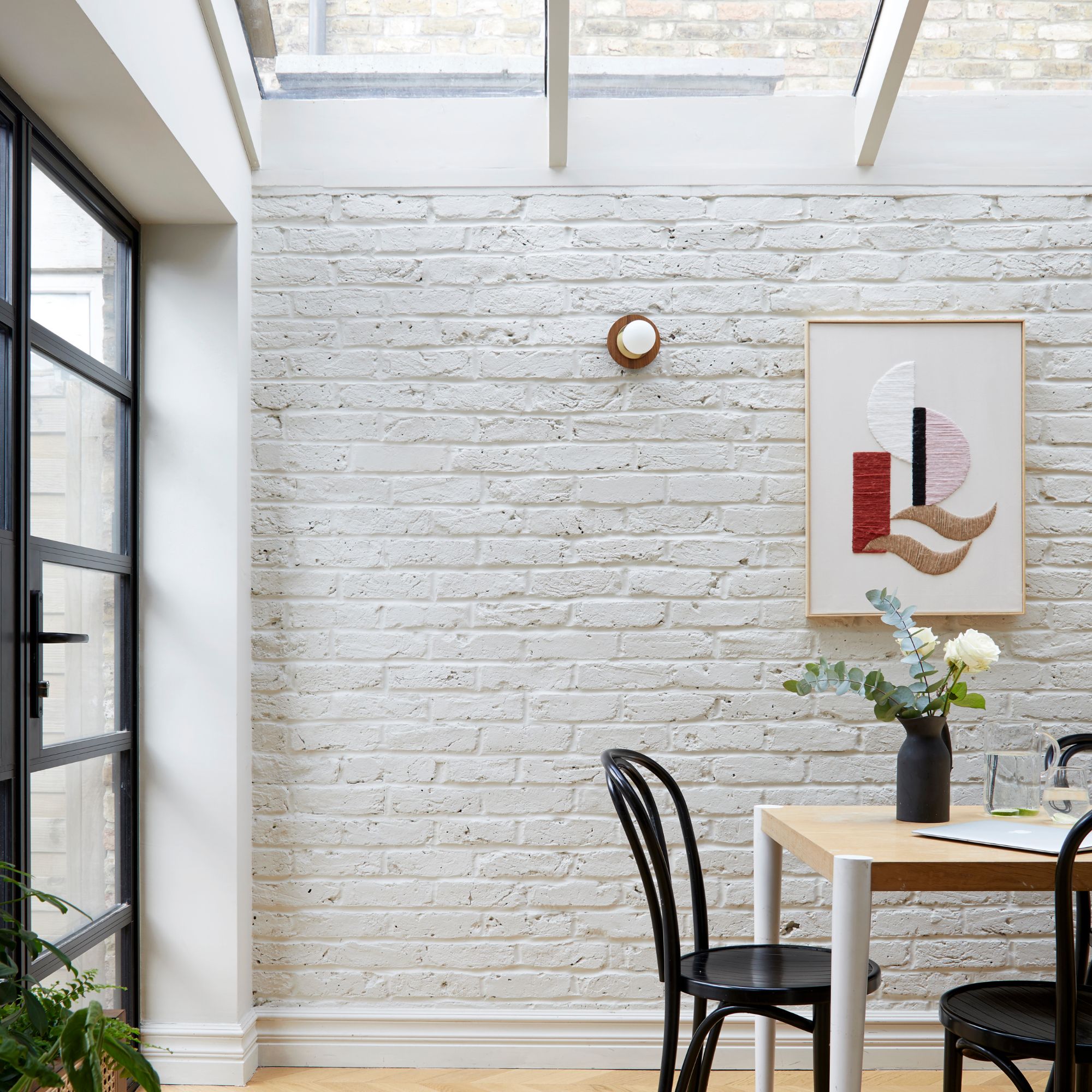
Privacy can be a major concern when it comes to glass extension ideas, but the good news is, there are multiple solutions available. Strategically placed obscured glass can help, and won't impede daylight coming through, while embracing other materials, like brick, and help give your (mostly) glass addition feel bespoke and private.
Using brick can also be a way to add some contrasting texture to your scheme and prevent a fully glazed extension from feeling too contemporary.
10. Take advantage of a side return extension
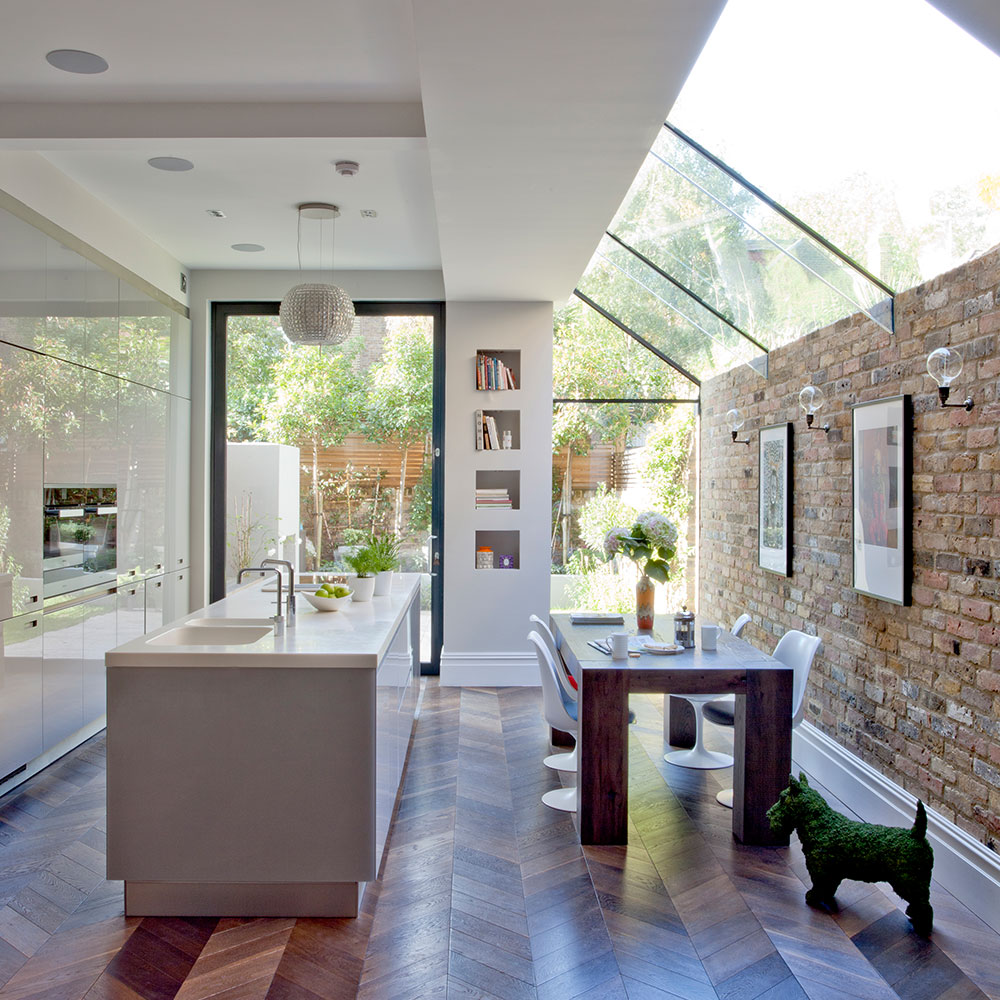
Your extension doesn't have to be made entirely of glass to benefit from the qualities this material offers. Glass panels and glass doors used liberally within an extension helps to extent the sense of space. This impressive side return extension welcomes the use of glass in the ceiling, side panels and sliding door which opens the space out into the garden beyond.
Reclaiming an unloved passage along the side of a home will increase the ground-floor footprint. Building into this space and fitting a glass roof will transform a narrow kitchen into the light-filled social hub for any home.
11. Go for a glass box
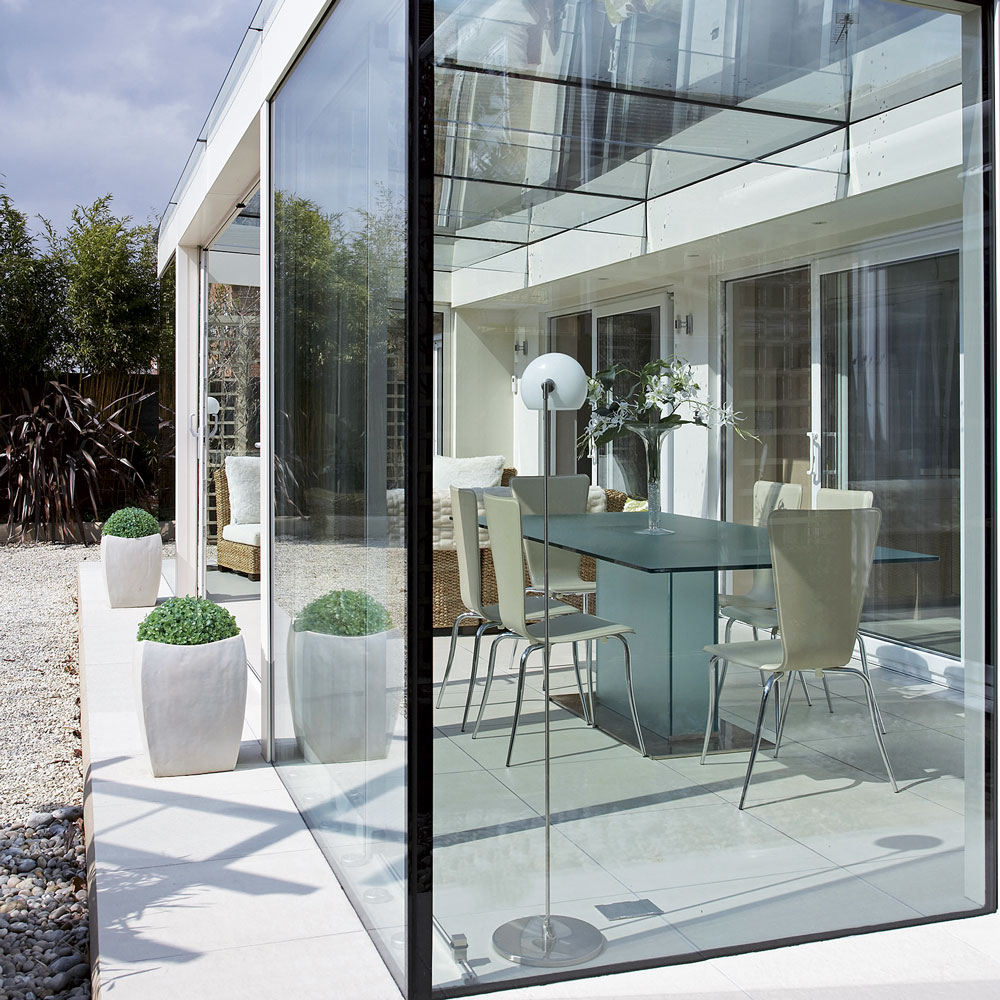
Glass technology has advanced so much so that it's now possible to create dynamic structures made almost entirely of glass. Modern glass box structures are favoured by English Heritage for use on Listed Buildings, as they make a clear distinction between old and new.
This modern extension idea for a bungalow is constructed from strong structural glass, meaning you can even stand on the roof to clean the glass if desired.
Make sure you speak to your architect or the glass supplier about how to regulate heat in a glass box extension to ensure it's usable (and comfortable) all year round.
12. Add modern contrast to a period home
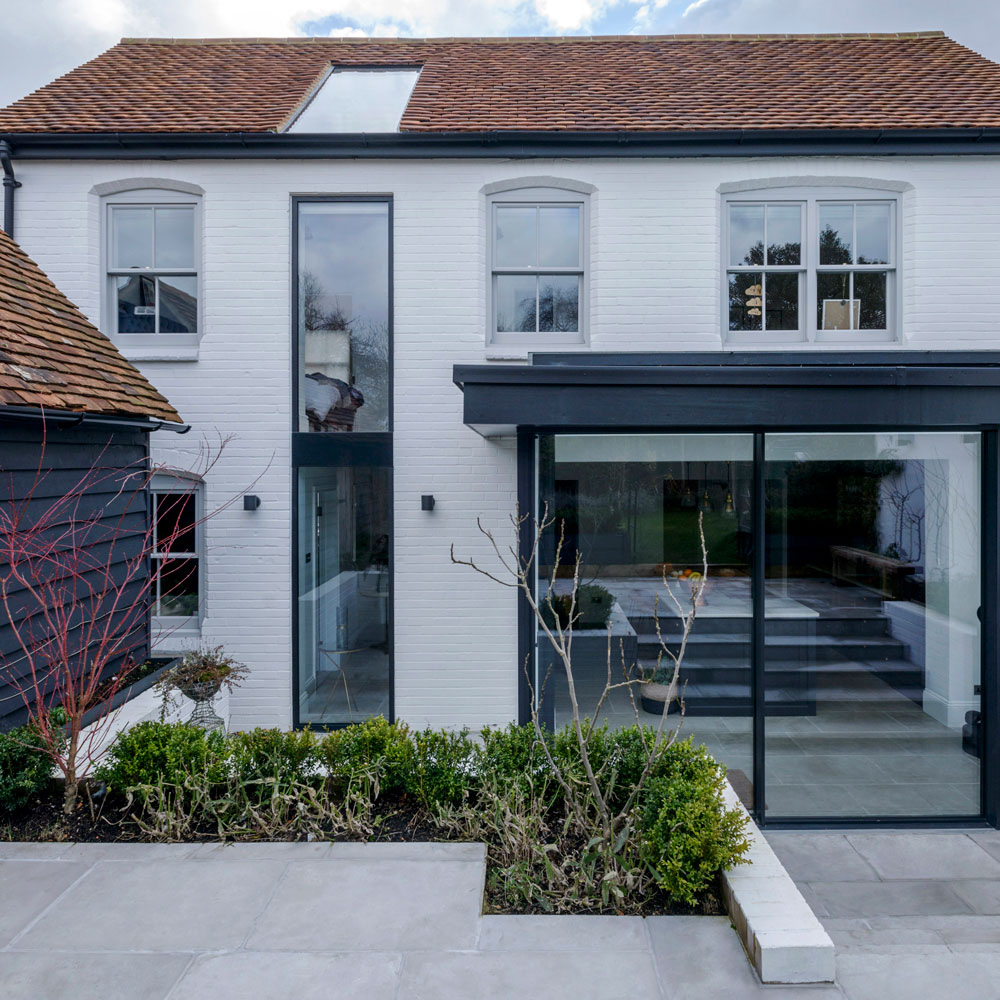
This period village house Berkshire features a contemporary glass extension and modern interior. The light-filled glass extension offers a seamless transition to the outside via steps to a tiled patio area with flowerbeds. To maximise the glass features the house benefits from an additional side panel, across two floors, and a roof skylight.
Going for a contrasting design can be a really effective design option for period homes, where it can be really challenging to match the existing materials.
13. Choose a light-filled kitchen addition
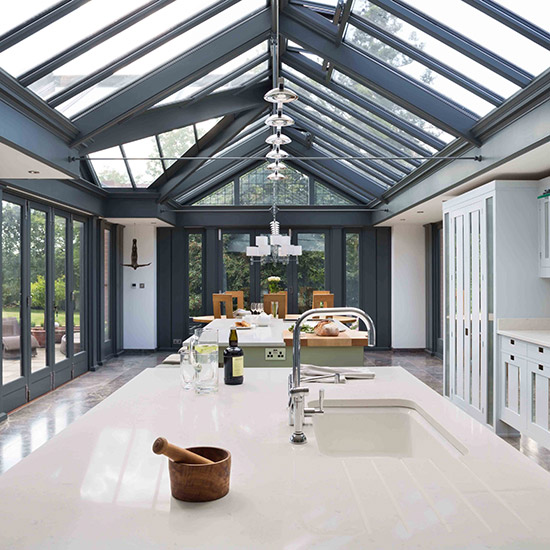
This large extension accommodates a generous kitchen by Smallbone of Devizes, which was relocated to create more space in the main house.
Cooking in a heavily glazed room requires extra attention to ventilation, provided in this design by automatically opening roof vents. With less wall space for cabinetry island units are a savvy choice.
When creating a glass extension like this, think about the space at night, advises Dinah Bornat, co-director at ZCD Architects. 'If a rooflight is above a table, then fit pendants or downlight to make sure the dining area doesn't feel dark or cold.'
14. Go big with a three-storey glass addition
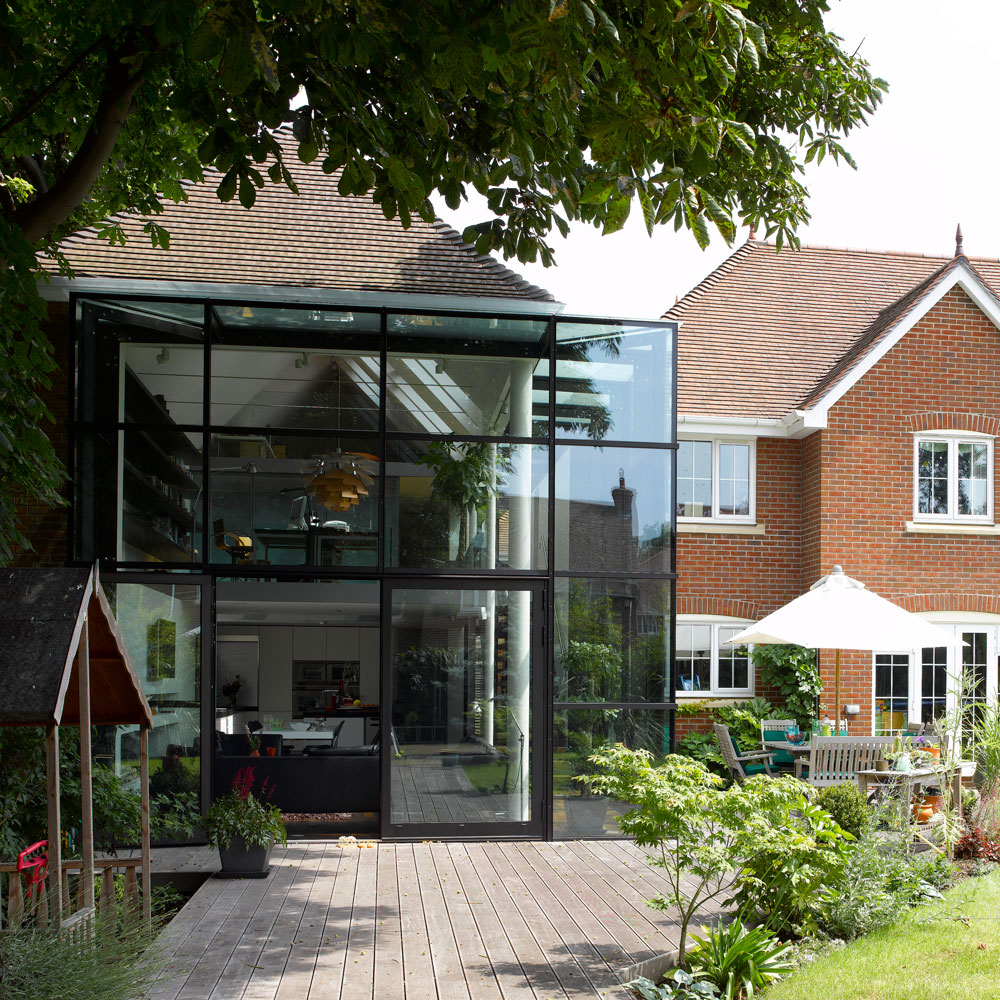
This new-build traditional style detached house boasts an impressive modernist steel and glass extension out onto the garden. The triple-height glass cube has been attached to an extension that is the same size again as the original house, and connected to it by an open-tread glass staircase.
The extension is grand but due to the open nature of the steel and glass structure the large-scaled design doesn't feel oppressive in the space. Instead it creates volume, and as a largely glass structure, it bounces daylight around the rooms.
Do consider the practicality of a multiple-height space. 'Warm air rises, so a double- or triple-height space will need good insulation, as well as suitable heating and ventilation,' advises Nigel Green from architectural design firm Lusted Green. 'However, they do transform the look of a house. And allow artwork and dramatic lighting to be displayed to full effect.'
FAQs
Is a glass extension a good idea?
Done well, a glass extension can be a great addition to your home. James Hurst, Associate Director of Architecture, HollandGreen, explains: 'Glazed extensions offer an abundance of natural light and a strong connection to the outdoors. To maximise these benefits, consider the sun’s path when positioning the extension. In the Northern Hemisphere, a south-facing extension will capture the most sunlight, while east- and west-facing options will catch morning and evening light respectively.'
Do you need planning permission for a glass extension?
In many cases, you won't need planning permission for an extension, whether it's made of glass or not. If it falls within the bounds of specific criteria, then it may be classed as permitted development, which means you won't need to submit a formal planning application.
If your proposed scheme falls outside of those criteria, or you living in a listed building or designated zone, such as a National Park or Conservation Area, then you will likely need to apply for planning permission.
This might also be the case if you want to go for a particular bold glass extension design. It's always best to check with your architect (who should be familiar with the planning policy in your area) or your local planning authority before you start building.
Are glass extensions cold?
The main downside to glass extensions revolves around heat loss and gain. James adds: 'Foundational design principles such as natural ventilation and integrated blinds or shades can be incorporated early in the design process to help prevent overheating. We recommend conducting an overheating analysis during the initial design stages to allow these elements to be seamlessly integrated as stylish features rather than added later as afterthoughts.
'Additionally, specifying all glazed components with UV-filtering properties will further reduce overheating and protect your furniture from fading.'
If you are worried about furniture fade, it pays to select paler surfaces in any glass extension. These won't show the effects of sun-bleaching as noticeably. Using UV-protective varnishes on woods and light paint finishes on stable materials will significantly minimise sun damage.
What can you use a glass extension for?
Glass extensions really lend themselves to extended living spaces, where you can relax and enjoy your garden.
However, the use of glass can sometimes limit your plans. For instance in a kitchen, with so much glazing there are fewer solid walls to support cabinetry. It's wise to position the hub of your kitchen in the house and add an open-plan glass extension for dining and relaxing. Orangeries are more practical solution for kitchens, as they have more solid walls, topped with a glazed roof.

Sarah Handley is Ideal Home’s Renovation Editor. She joined the team full time in September 2024, following three years of looking after the site's home finance content. As well as all things renovation, Sarah also looks after our Home Energy content, which covers all aspects of heating and insulation as well as tips on how homeowners can reduce their energy usage. She has been a journalist since 2007 and has worked for a range of titles including Homebuilding & Renovating, Real Homes, GoodtoKnow, The Money Edit and more.
- Tamara KellyContributor