How much does an extension cost? What you can expect to pay and how to keep costs down
If you’re budgeting for a new addition to ease space pressures in your home, you’ll need to know how much an extension costs - we break down the costs for you
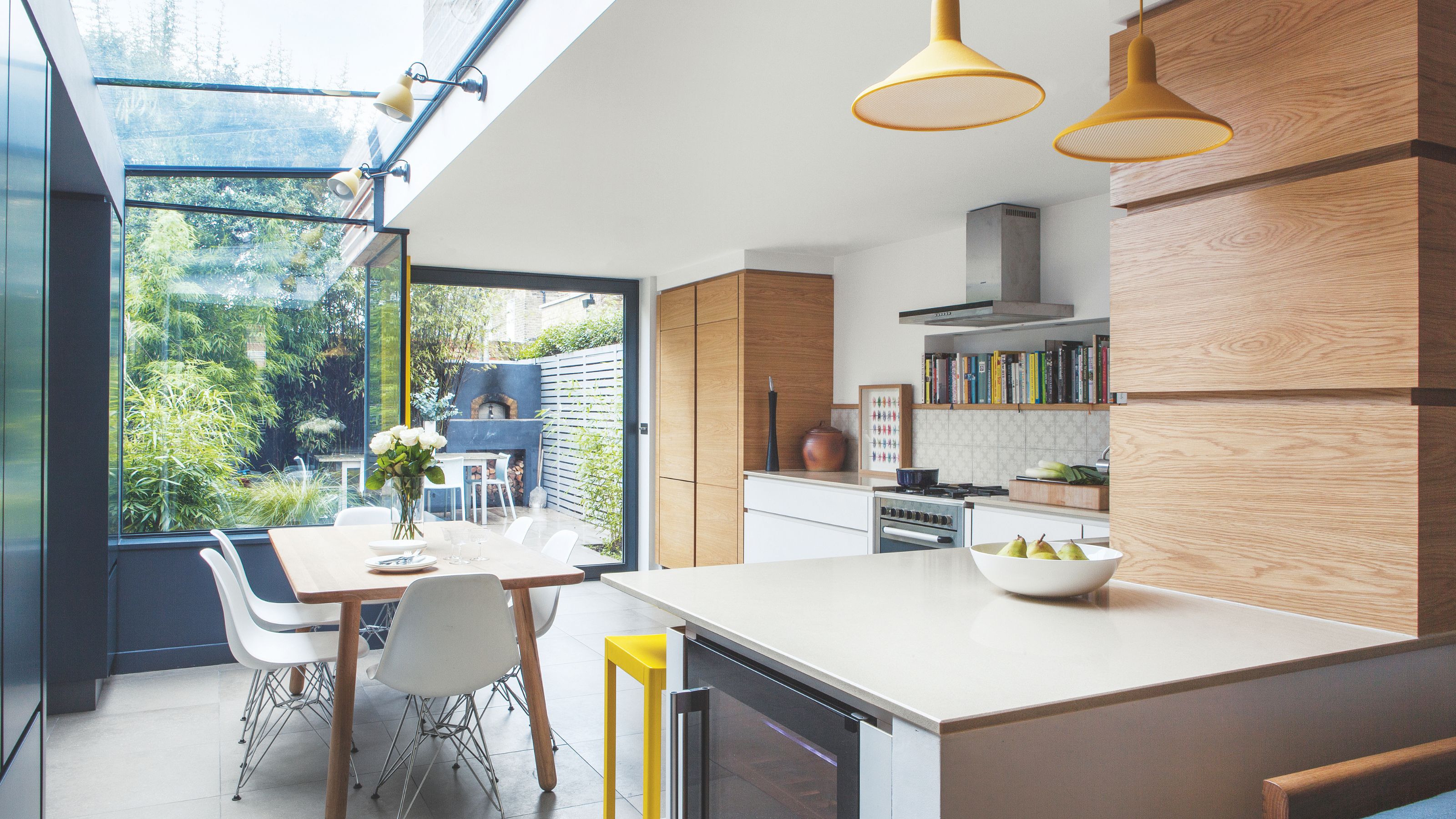

Vanessa Richmond
If an extension is on the cards for you in 2025, then now is the time to start planning - and a key starting point is to get an idea of how much the extension will cost.
Building an extension isn’t cheap - and there are various factors that will affect the cost, from the size and type of extension you want to build, the materials you want to use, what you want to use it for, and where you live. But with bad budgeting one of the most common extension mistakes homeowners can make, it’s important you have a firm grasp of how much your chosen addition, and any specific extension design features you want, are likely to cost, and how you can keep those costs as low as possible.
To help you determine and allocate your budget to get the best extension you can for your money, we’ve broken down what you can expect to pay for the most common types of extension, the hidden costs you’ll need to factor in, and the ways you can reduce how much your extension costs, without compromising on quality.
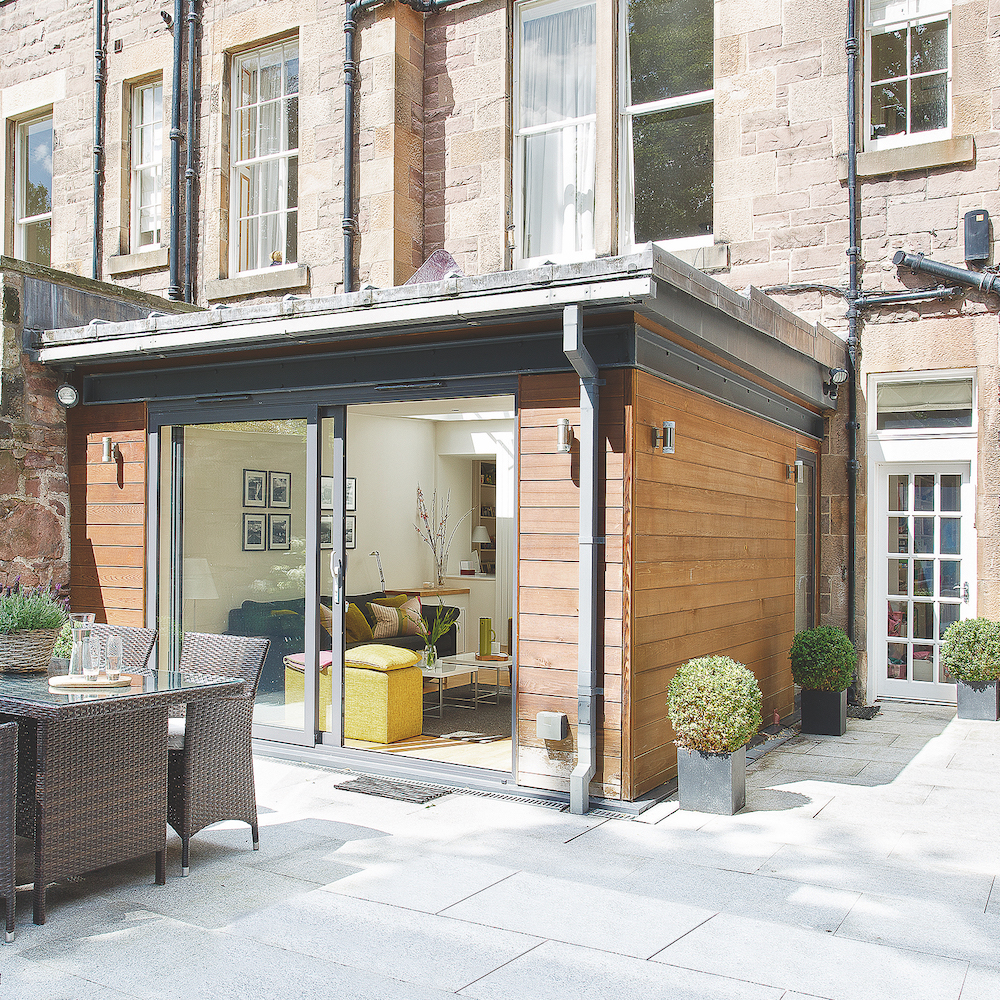
How much does an extension cost?
There are several variables that come into play when determining how much your extension will cost. We’ve broken some average costs per square metre for the most common types of extensions:
- Single-storey extension costs - £1,800 to £3,000/m2
- Two-storey extension costs - £1,850 to £3,500/m2
- Side return extension costs - £2,500 to £3,500/m2
- Wraparound extensions - £2,300 to £2,800/m2
These average costs do not include VAT. If you live in London, you are likely to pay at least the upper limit of the costs mentioned. These costs are based on creating the shell only, if you plan on using your extension for a new kitchen, for example, the cost of buying and fitting the kitchen will be on top.
What are the hidden costs you’ll need to factor in?
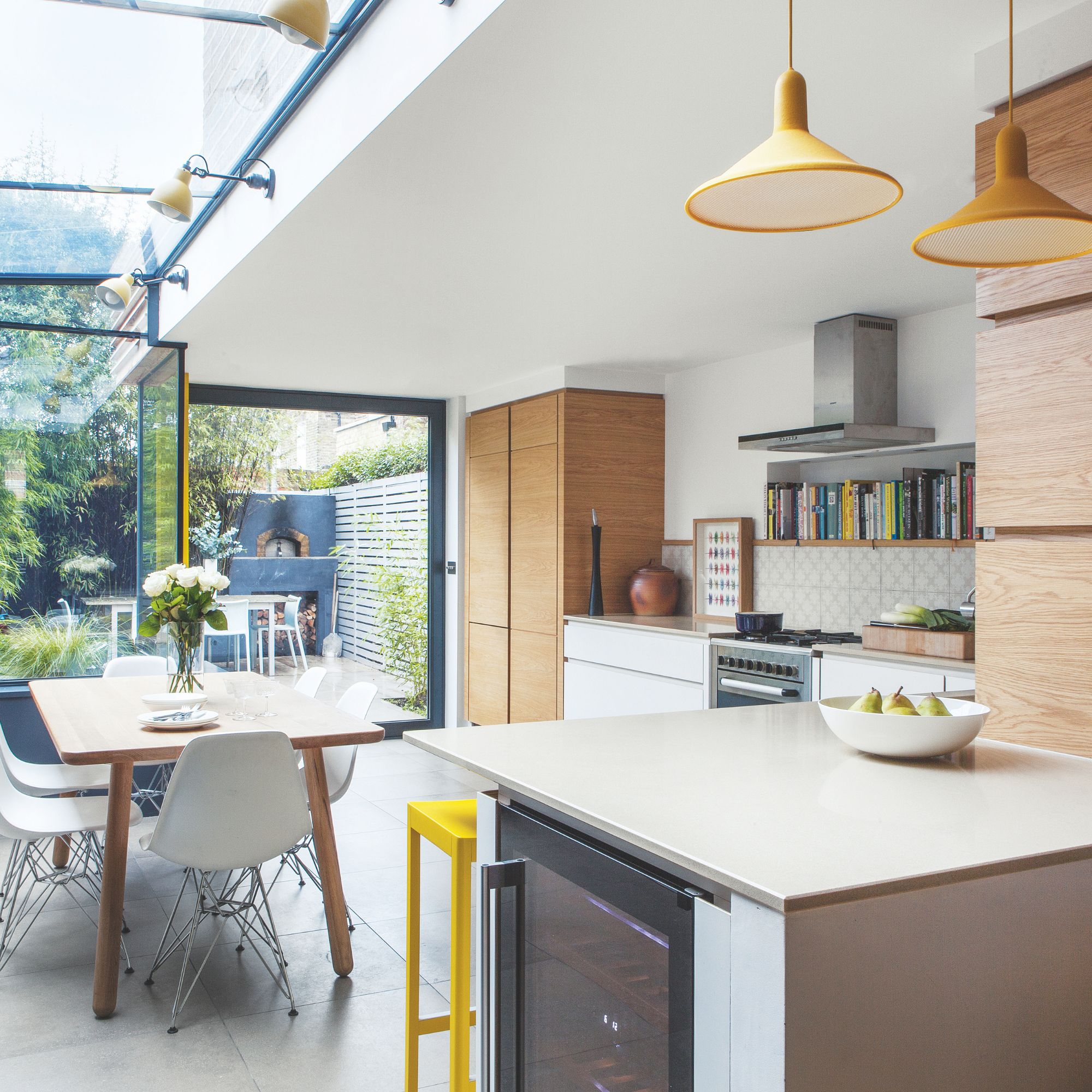
Once you’ve factored in the cost to build the new space, there are various other often-forgotten costs that you’ll need to factor in to come up with a realistic budget. This includes architect fees, planning permission for your extension (if you need it), interior fittings and VAT.
- Architect fees - these will usually be a percentage of your overall build costs. Could be as low as 3-7% up to 15%
- If your extension falls outside the scope of Permitted Development, you’ll need to apply for planning permission, which costs £258 in England (costs in Scotland and Wales may vary). You might also want to consider a Lawful Development Certificate which costs £103.
- Interior fit-out - this cost will depend on how you plan to use the space. A kitchen could cost between £10,000 and £50,000+ depending on specification.
- Many of the quotes you receive will not include VAT, so you’ll need to add on 20%.
Other hidden costs that will depend on your specific project and local authority include:
Get the Ideal Home Newsletter
Sign up to our newsletter for style and decor inspiration, house makeovers, project advice and more.
- Building Regulations approval
- Party Wall Agreements
- Structural Engineer fees
- Plumbing and electrical costs
- Rubbish disposal
- Surveys
- Insurance - building work may invalidate your existing insurance policy, and so you may need to opt for a specialist extension insurance policy for the duration of your project.
- Alternative accommodation if you can’t live on site while the work is undertaken
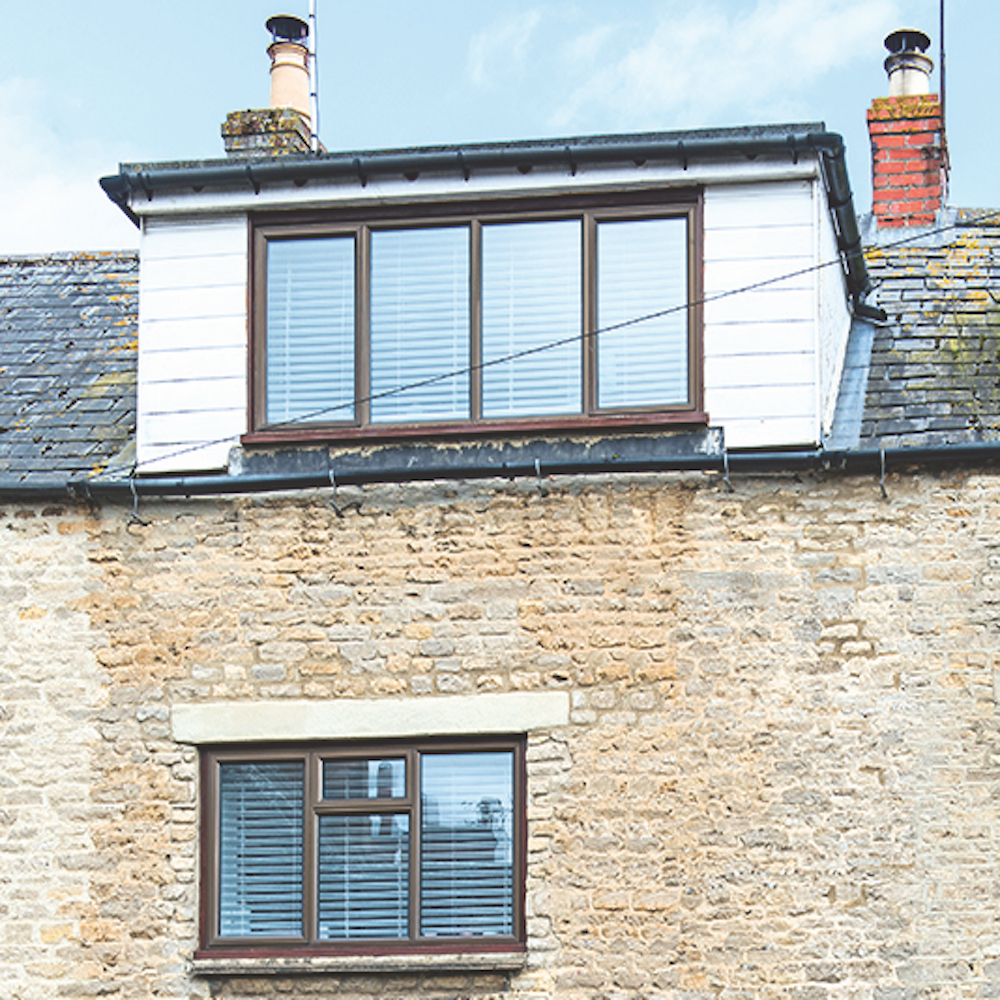
What's the cheapest way to build an extension?
The cheapest way to build an extension is to keep it simple in terms of shape and materials, and to do as much of the work as you can yourself.
Complicated designs and unusual or bespoke materials will ramp up the cost and potentially involve the need for specialist advisers or surveys. Concrete blockwork and timber frame are both cost-effective material options for the structure.
Tim Bromley, Federation of Master Builders member and MD of Wolfe Design and Build, says: 'For larger extensions, timber frame can be a quicker option. It doesn't suit every project, however. Traditional block and brick methods offer greater flexibility when attaching an extension to irregular profiles, such as period properties.'
How to cut the cost of your extension
There are lots of ways you can reduce how much your extension will cost, but make sure you consider these carefully to ensure that they won’t turn out costing you more in the long-run.
1. Do you really need to extend?
Before you plan on adding more space to your home, it’s best to consider if you could make better use of the space you already have instead. Maybe an internal remodel could help improve the flow of your home. If you have a garage or loft space you rarely use, these could potentially be converted into usable living space.
If additional space is required, it’s worth thinking about whether a conservatory might suit your needs, instead of an extension.
The good news is that, depending on where you live and any previous work has been done on your home, you may be able to make these changes without applying for planning permission.
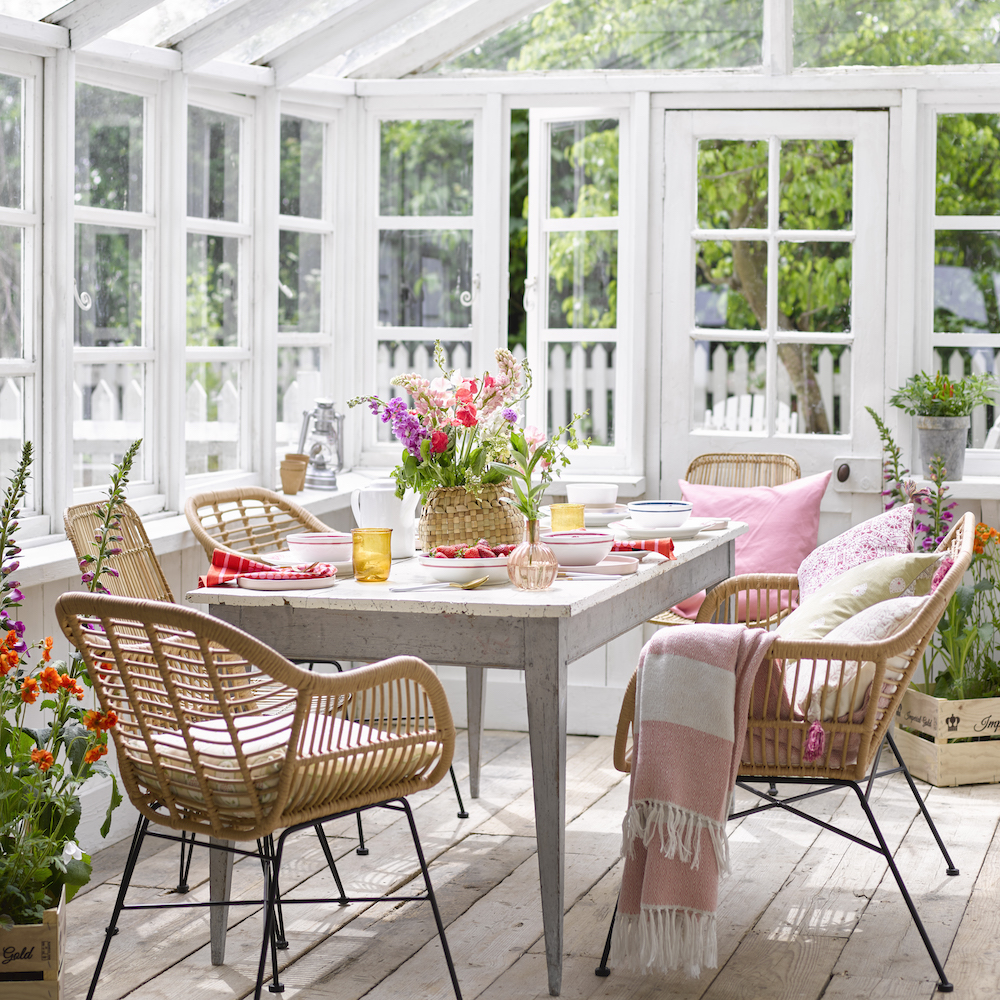
2. Be careful who you hire
When hiring professionals to build your extension, you need to choose wisely. Choosing the cheapest may be appealing, but if they aren’t the right person for the job, you could end up having to pay more to rectify issues that come up.
Opt for an architect who specialises in the kind of extension you want, in the area you live in. This will ensure they understand the local planning rules. Similarly, when looking for a good builder, choose someone who has experience with projects like the one you are proposing, and whose work you have vetted in person.
Your builder will also be able to offer advice on where you might be able to save some money by choosing an alternative material or product, without compromising on quality.
3. Try taking on some of the work yourself
If you are a skilled DIYer, you could save some significant money by taking on some of the project's tasks yourself. This could include things like bricklaying, plastering or tackling the internal fit-out. Serial renovator Laura Crombie saved £25,000 when building her extension by doing some of the work herself.
But remember, you should only take on tasks that you are confident are within your skillset. Leave the jobs that are beyond the scope of your skills to the professionals, otherwise you could end up blowing your budget paying the expert to put your mistakes right.
Even if you aren't a confident DIYer, you might be able to help the project move along quickly by removing shrubs and paving out of the way of the proposed extension. This means less time on-site for your pros, which can reduce labour costs.
4. Opt for a simple design
We’d all love an architecturally interesting glass-and-steel edifice, but unfussy extensions with 90-degree angles rather than clever curves and slants will be quicker – and therefore cheaper – to build.
You should also weigh up a single vs two-storey extension design. While a double-storey addition might actually be more cost-effective, if you don't need that much space, then it's best to stick to a single-storey design.
Even for a single-storey extension, speak to experts about how much addition space you actually need. Avoiding adding more space than you need is another way to keep costs for materials and labour under control.
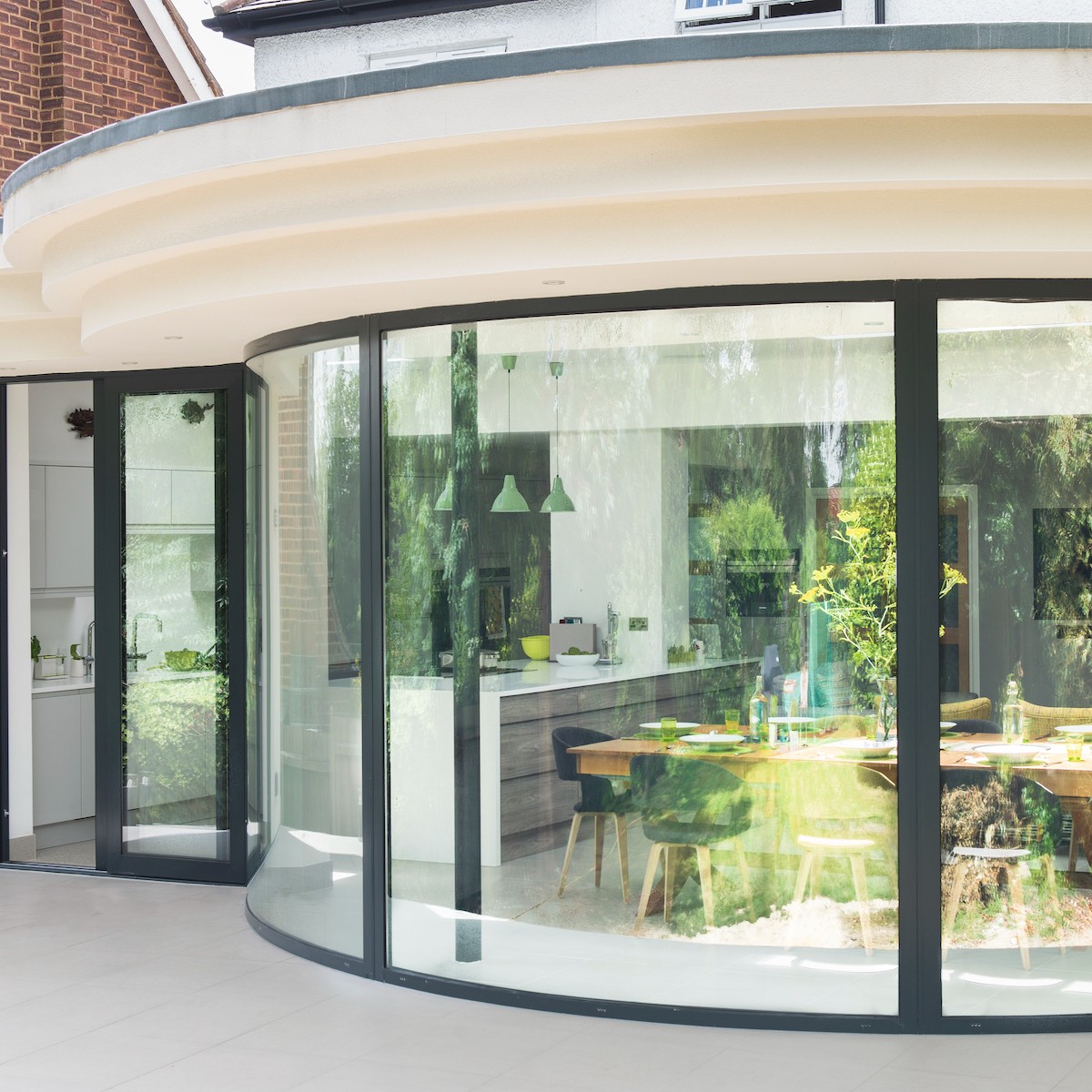
5. Carefully consider the plans, and stick to them
Check and agree on your plans thoroughly early on, and especially before you break ground. If you change the scope of what you want part way through, you could likely find your project taking longer and costing more, and potentially falling out with your builder along the way.
When speaking to homeowners about what they wish they knew before they extended, the number and location of plug sockets came up, so take your time to consider where these will be most useful, and whether you have allocated as many as you need.
6. Start your project at the right time
Timing the groundworks, build and roofing to take place during the summer months will reduce the chances of your project being paused due to heavy rain, wind, snow or frost, which can prevent unnecessary spending.
It can also make living on site while the work is going on easier, and negate the need to spend on alternative accommodation.
7. Get an itemised cost breakdown
Choose a builder who will give you a fixed price and work to an itemised list of costs agreed up front, to avoid unexpected extras as the work progresses.
But make sure you work a contingency fund of 10-15% into your budget for any unforeseen issues that may crop up. Even with the best planning, preparation and tradespeople on board, sometimes it's only possibly to identify problems when the work has begun.
8. Act as your own project manager
Usually, the building firm or architect you employ will provide the services of a project manager, but if you have the time and organisational skills, you could DIY. It would involve liaising with the architect (if you’re using one), working with the local authority’s planning and building control officers, finding tradespeople, directing the schedule of work and sourcing materials.
But whether you should act as your own extension project manager is a crucial decision. You'll need to have a clear understanding of the extension building process, the ability to order materials on time, haggle on prices, and ensure everyone and everything is turning up on time. It's a time consuming task, but if you have the time and the skills, it could be a way to reduce the cost of your extension.
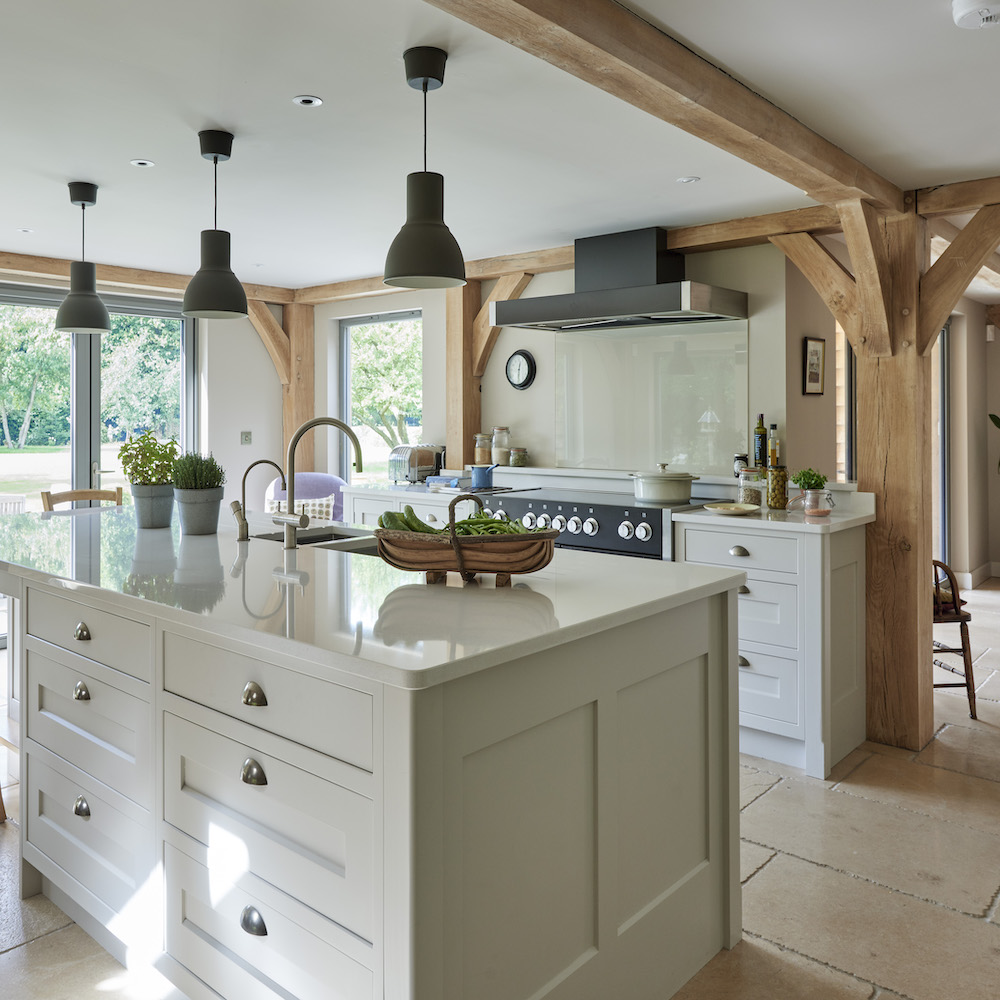
9. Consider energy efficiency early on
Insulating Concrete Formwork’ blocks are essentially polystyrene Lego bricks that fit together to create a double wall that’s filled in the middle with poured concrete. It’s a quick, low-skilled job for reduced labour costs. It’s also great for heat and sound insulation, which can help you save money in the long-run.
Tim Bromley adds, 'The key advantages of ICF blocks are build time and thermal efficiency for large extensions, but the thickness of ICF walls does reduce the internal space. Maximising space is often key in this kind of project, so that's an important consideration.'
10. Choose your exterior finish carefully
Dressing the block work structure with cladding or simple render works out cheaper than skinning it with an outer layer of bricks. Expert Tim Bromley confirms, 'The most cost-effective method for a block-work extension is exterior render, including those with a timber frame.'
However, make sure you pay attention to any criteria or conditions that may be specified under Permitted Development or your planning permission. Ignoring any stipulations about exterior finishes could cause unnecessary hassle and prove costly to put right.
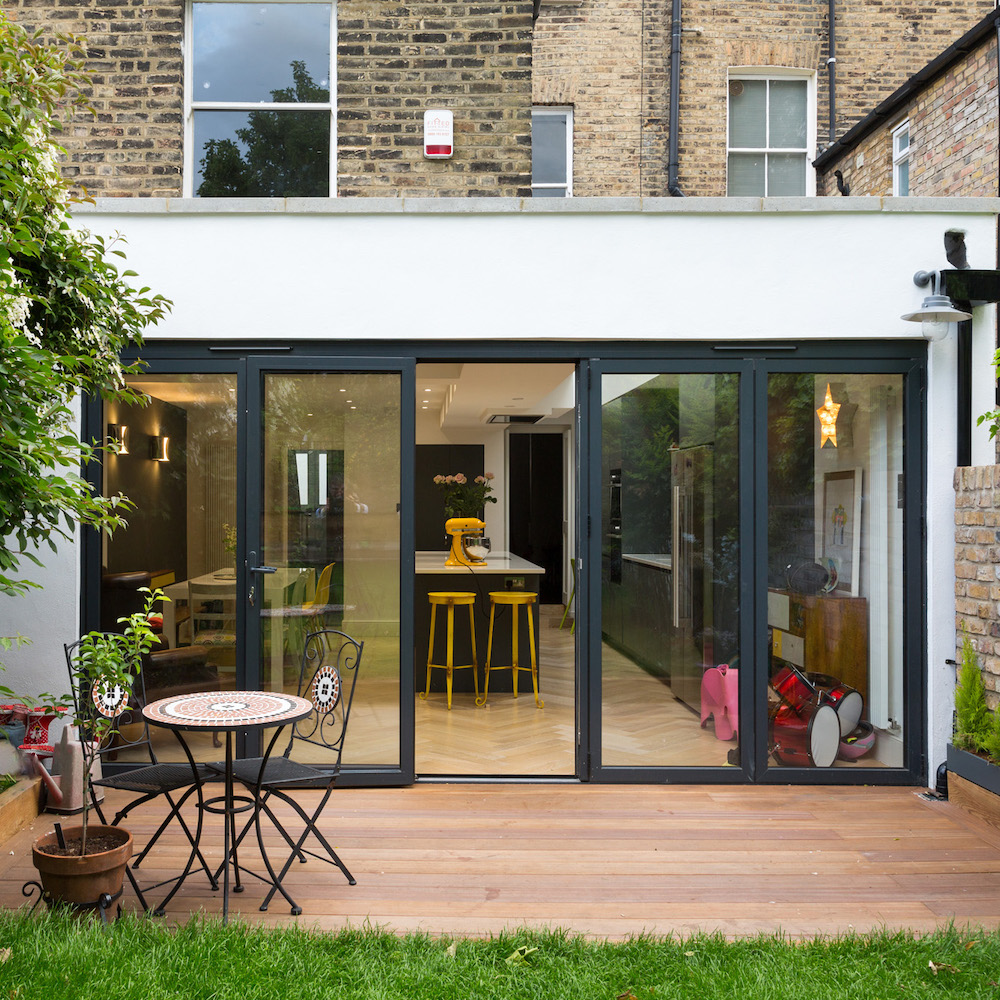
11. Don’t mess with pipework
When it comes to arranging the interior of your new space, leave soil stacks and pipework where they are – even if it means compromising on your dream layout. It's expensive to relocate them.
12. Buy off-the-peg doors and windows
Bespoke glazing is budget-busting, but you can still achieve a light, airy space with standard size rooflights, windows and doors. Sliding, rather than folding, aluminium-frame doors tend to be 25% more expensive. Velux centre-pivot roof windows are a cheaper option to bespoke glazing. But be careful to choose materials than will last the test of time.
You can also fit them yourself if you’re a competent DIYer to save on the additional installation costs.
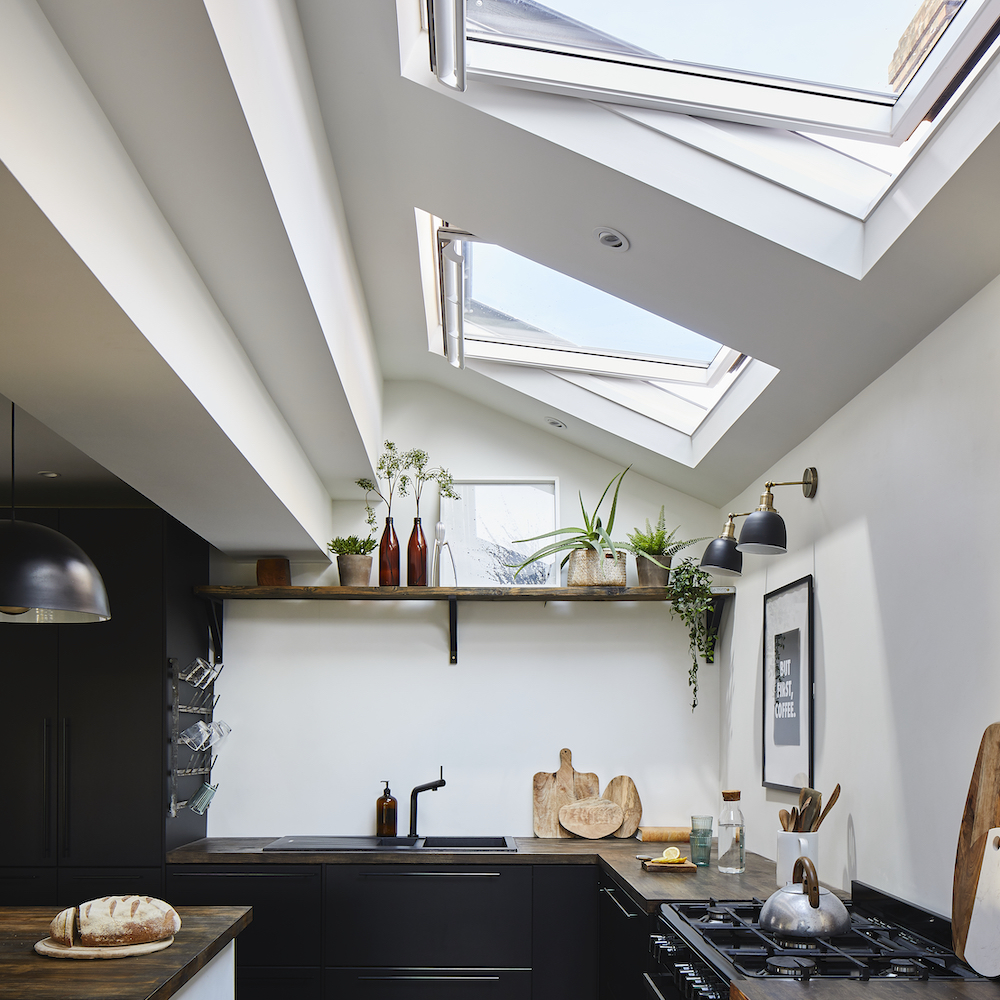
13. Be savvy about the interior fit out
Another way to cut the cost of your extension is to be savvy when considering the interior finishes.
Fitted joinery and tiling are beautiful, but labour-intensive, and therefore expensive. Paint walls rather than have them tiled, choose carpet, LVT (luxury vinyl tile) or engineered wood flooring, and find off-the-peg cabinetry you love to keep costs down.
Shop around to ensure you get the best deals possible.
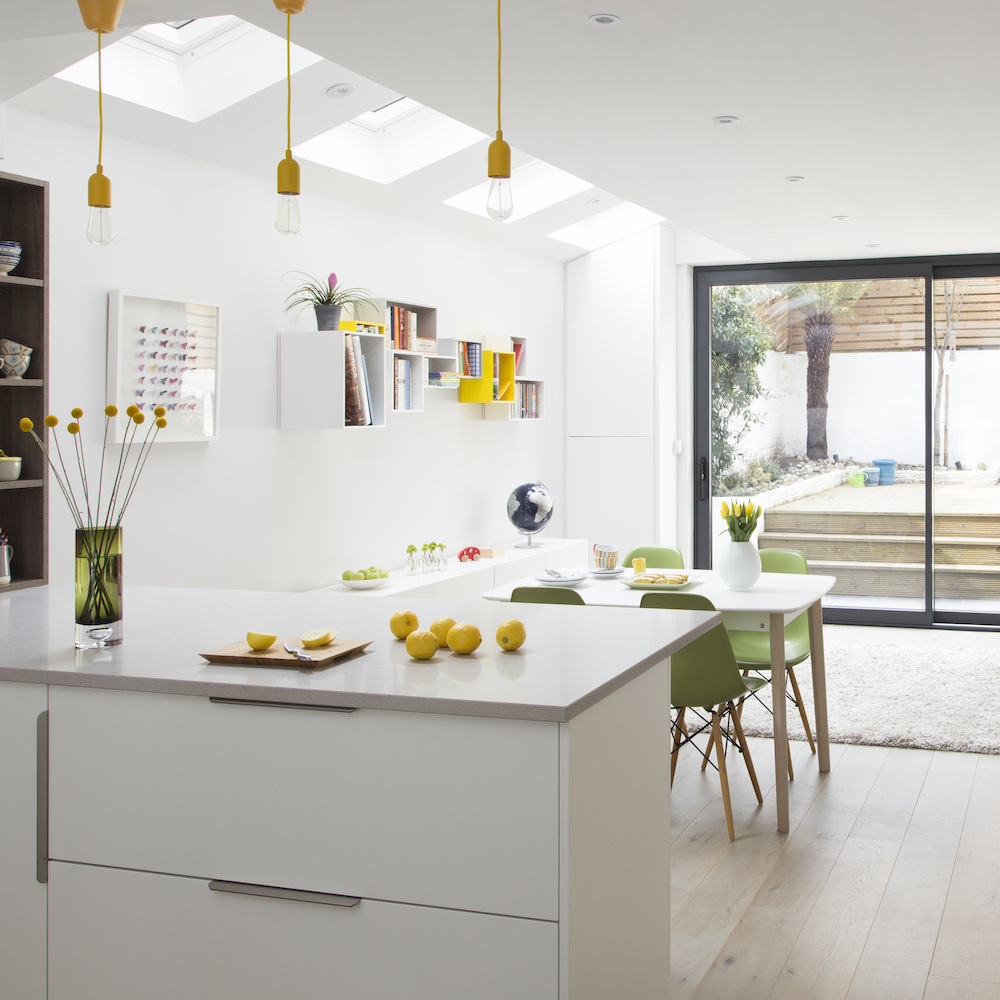
14. Think about what can be reused
Thinking sustainably is not only good for the planet, but it's good for your wallet too. Could you reuse any existing or excess materials elsewhere?
If not, consider selling them somewhere like Facebook Marketplace. You might not recoup your initial spend, but even getting some money back will help, and it could reduce how much you have to pay getting waste removed from the site too.
FAQs
Is it cheaper to extend up or out?
Robert Wood, Managing Director of London-based construction company Simply Extend says, ‘It is in general cheaper to do a loft conversion due to the fact that no foundations are needed as you are building on top of an existing structure.’
Most loft conversions also don’t need planning permission. However, not all loft spaces are suitable for conversion. If your loft conversion would involve changing the roof structure, costs will go up dramatically, meaning an extension might be more suitable.
How much value does an extension add?
How much value an extension can add to your home will depend on a few factors, including the size and quality of the extension, what it's being used for, and property prices in your area. Done well, you could see your property's value rise by 10-20%.
If you are planning on selling your house soon after extending, then it's worth researching ceiling property prices and seeing what kind of improvements have been made to nearby properties. A kitchen extension might be a good idea if you are looking to add maximum value, as these spaces tend to be the heart of the home.
However, this may be less important if you are extending your forever home. In this case, having a home that will work for you now and into the future may be more of a priority.

Sarah Handley has been Ideal Home’s Section Editor for Renovation since September 2024, following three years of looking after the site's home finance content. She has been a journalist since 2007 and has worked for a range of titles including Homebuilding & Renovating, Real Homes, GoodtoKnow, The Money Edit and more.
- Vanessa RichmondContributor
-
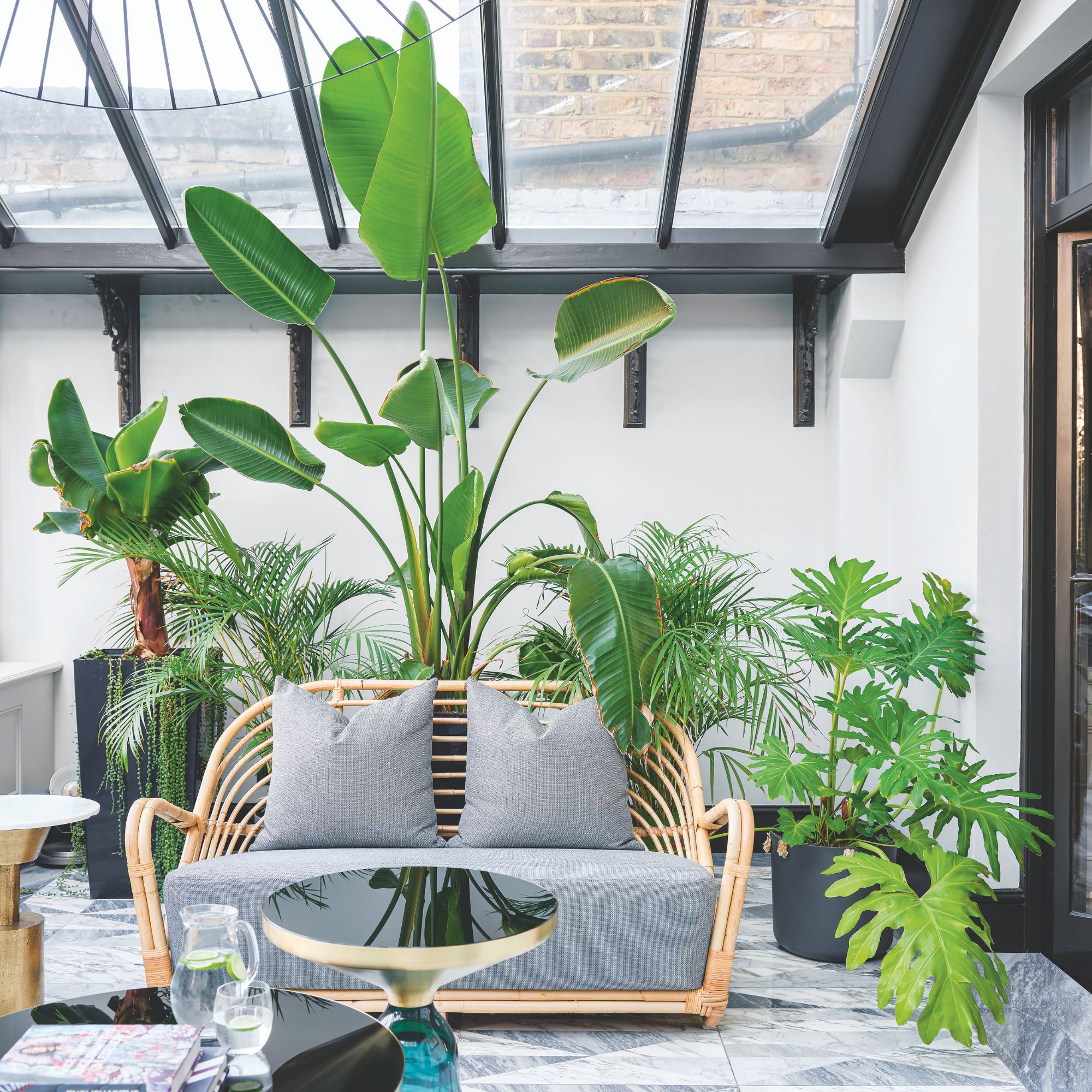 Will a conservatory add value to your home and how can you maximise it?
Will a conservatory add value to your home and how can you maximise it?This is what the pros say
By Amy Reeves
-
 I’ve been looking for a new signature scent for my home and The White Company's new fragrance is the exact summer holiday smell I needed
I’ve been looking for a new signature scent for my home and The White Company's new fragrance is the exact summer holiday smell I neededSantorini smells fresh, summery and sophisticated
By Kezia Reynolds
-
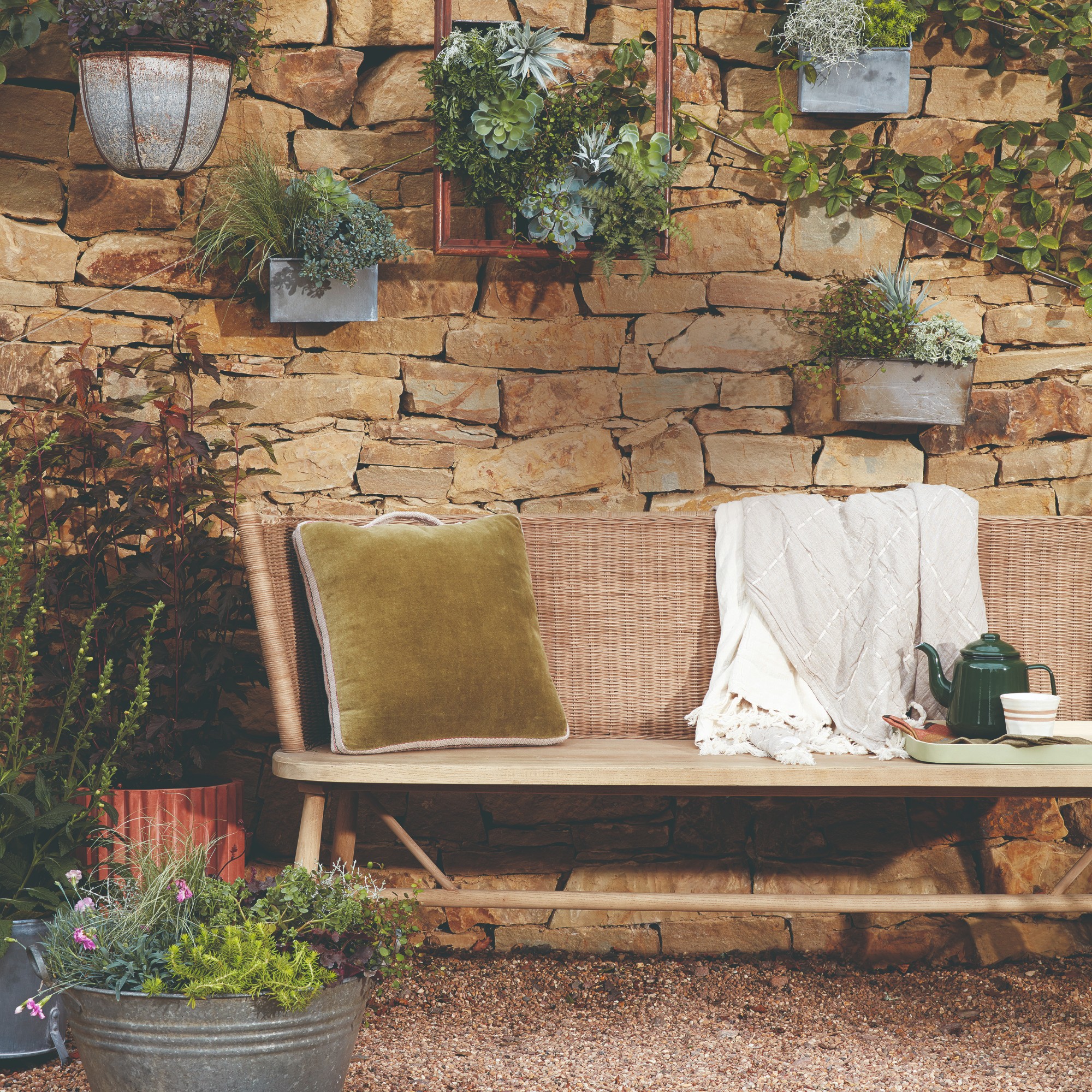 How to remove algae from garden walls in five steps – and the cleaning product experts rave about for tackling it fast
How to remove algae from garden walls in five steps – and the cleaning product experts rave about for tackling it fastExperts share their top tips for getting garden walls algae-free
By Katie Sims