Basement conversions – expert tips and advice for converting a cellar
Basement conversions are a fantastic way to add heaps of space to your property and increase its value. We take a closer look at what’s involved.

Basement conversions can provide an excellent solution to create more space in your home. Particularly if you live in an urban area where land values are high and you don’t want to sacrifice part of your garden.
With the slowdown in the housing market, more of us are looking at ways to create extra space in our homes without moving. Don't think basement conversions all involve digging under the entire front garden to create a multi storey gym/carpark/cinema/servants quarters though. Many Victorian and Edwardian houses already have cellars with sturdy foundations making them ideal for conversion.
Since integrating ventilation and natural light is a lot trickier when you’re going underground – and not to mention more expensive – clever design and careful planning are both essential.
So, we've got all the tips and advice you'll need to make a basement conversion a success.
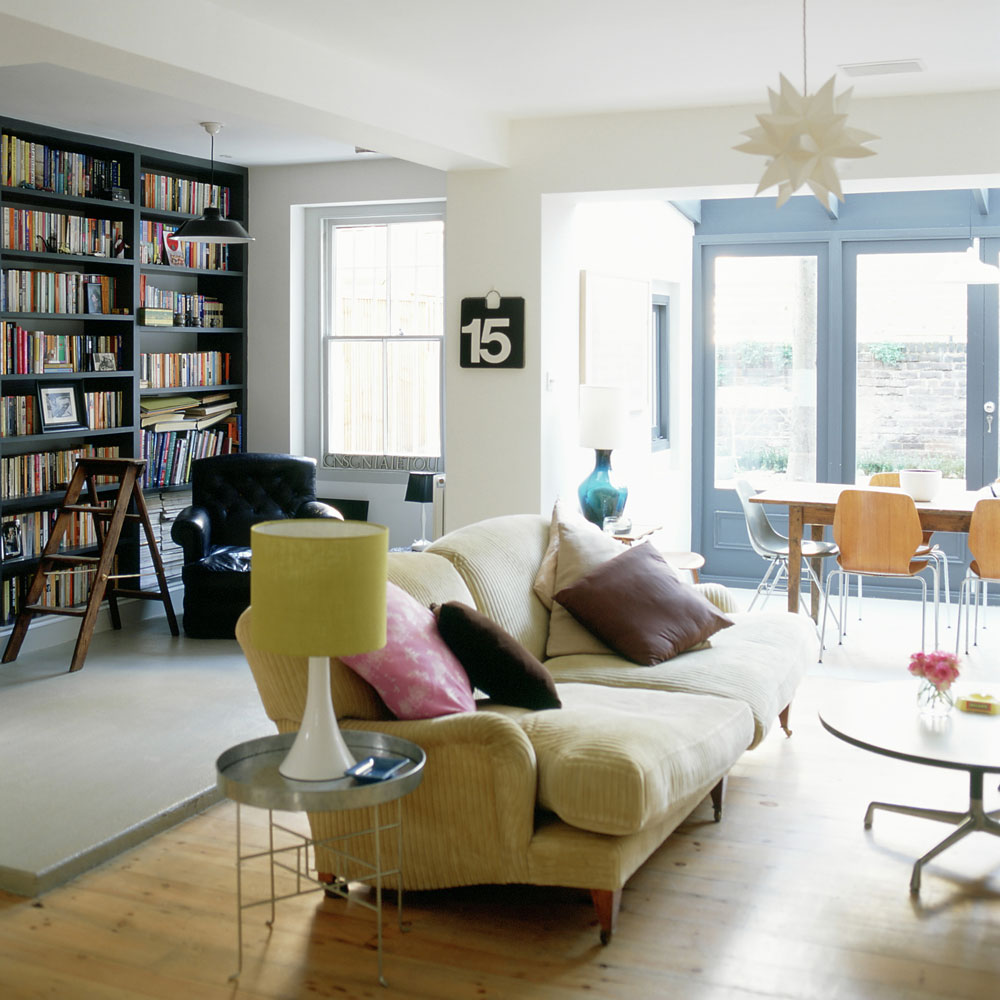
How much do basement conversions cost?
Cost wise, it's cheapest to push out (side or rear extension), than up (into the loft). Going down into the basement is usually the most expensive way to extend your house.
If you already have a cellar or basement to convert, you can expect to pay from £10,000 to £30,000. If, however, you need to dig out a new basement from scratch, this can cost from £40,000 to £100,000.
Costs will be at the higher end if, for instance, you live in an older building that might require underpinning or if there are drains beneath your house that need moving.
If you are utilising an existing cellar space, allow £1,200 per square m. If the floor needs lowering, budget from £1,650 per square m, and if a new basement needs to be dug out allow £3,500 per square m.
Plus, keep in mind that architects usually charge between 12 to 15% of the build fee on a small project, and 7 to 8% on a large one.
Depending on your area, the type and value of your property, digging down can still be a viable option and it might be the most rewarding. Alan King from estate agent Jackson-Stops & Staff explains 'a basement room can add £10,000 to £60,000 to the value of your home.'
You may recoup the cost of adding a games room when you come to sell, but an extra bedroom could add as much as £10,000 to the value of your home, and an office could add £20,000.
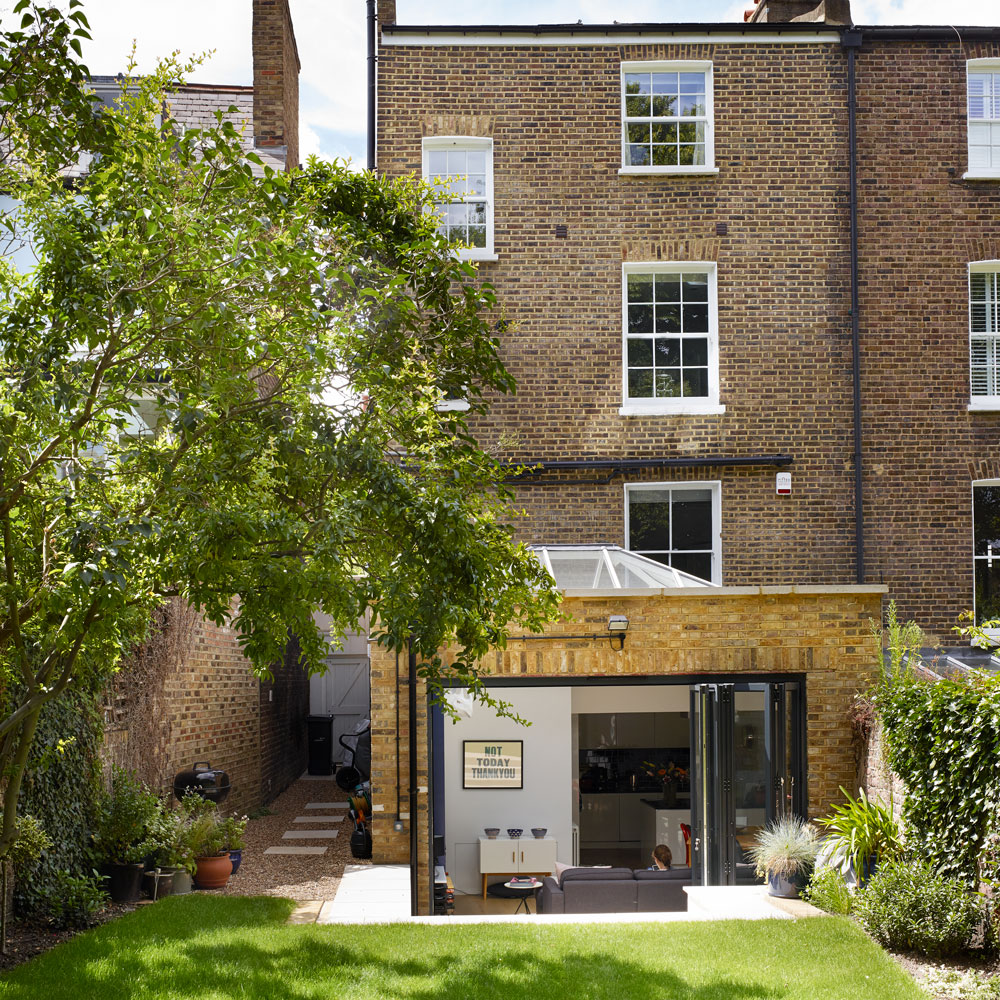
How to convert a basement
1. First formulate your brief
The first stage of the basement extension process is to create your design brief. This should address what you intend to use the space for and the overall aesthetic you’d like to create. Take a look through these basement room ideas for inspiration.
‘Without careful planning, it would be easy to end up with a large, poorly-lit zone with limited uses,’ says Richard Gill, an associate at Paul Archer Design.
The problem with any subterranean space is always going to be light. You simply don't have the same acreage of sky available to you as you would at roof level.
‘When converting, our main aim is to find clever ways to bring light through to the lower levels' says architect Alan Crawford of The Crawford Partnership. ‘This can be done by in incorporating a light well to create a visual connection to the world above. Even a small skylight that allows a glimpse of blue sky can make all the difference.'
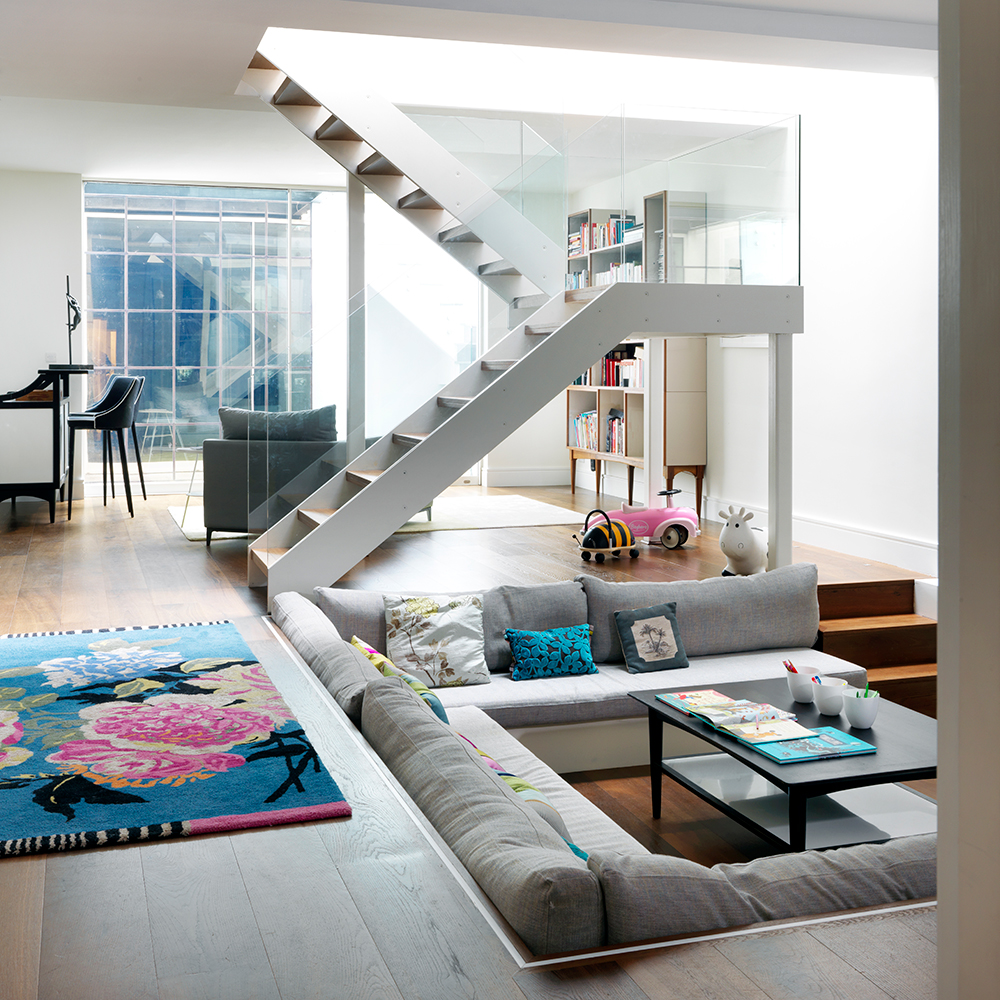
Given the great expense associated with subterranean projects, where the lion’s share of the budget will go on excavation and underpinning, it pays dividends to establish an inviting, bright space that adds real value to your home.
If your priority is to create a bright, airy space, think carefully about how this will be achieved. ‘Whether you are converting a cellar below the house or digging out part of the front or back garden to create the new basement, consider excavating an extra 200 - 300mm to increase the floor to ceiling height of the new space' advises Alan.
‘Maintaining the flow like this won't push the cost up dramatically, but it will instantly make the room feel less claustrophobic. Especially in combination with a light well or skylight.'
‘Don’t fall into the trap of skimping on floor-to-ceiling height,’ adds William McGuinness, director at UV Architects. ‘You need to ensure a minimum height of 2.7m.’
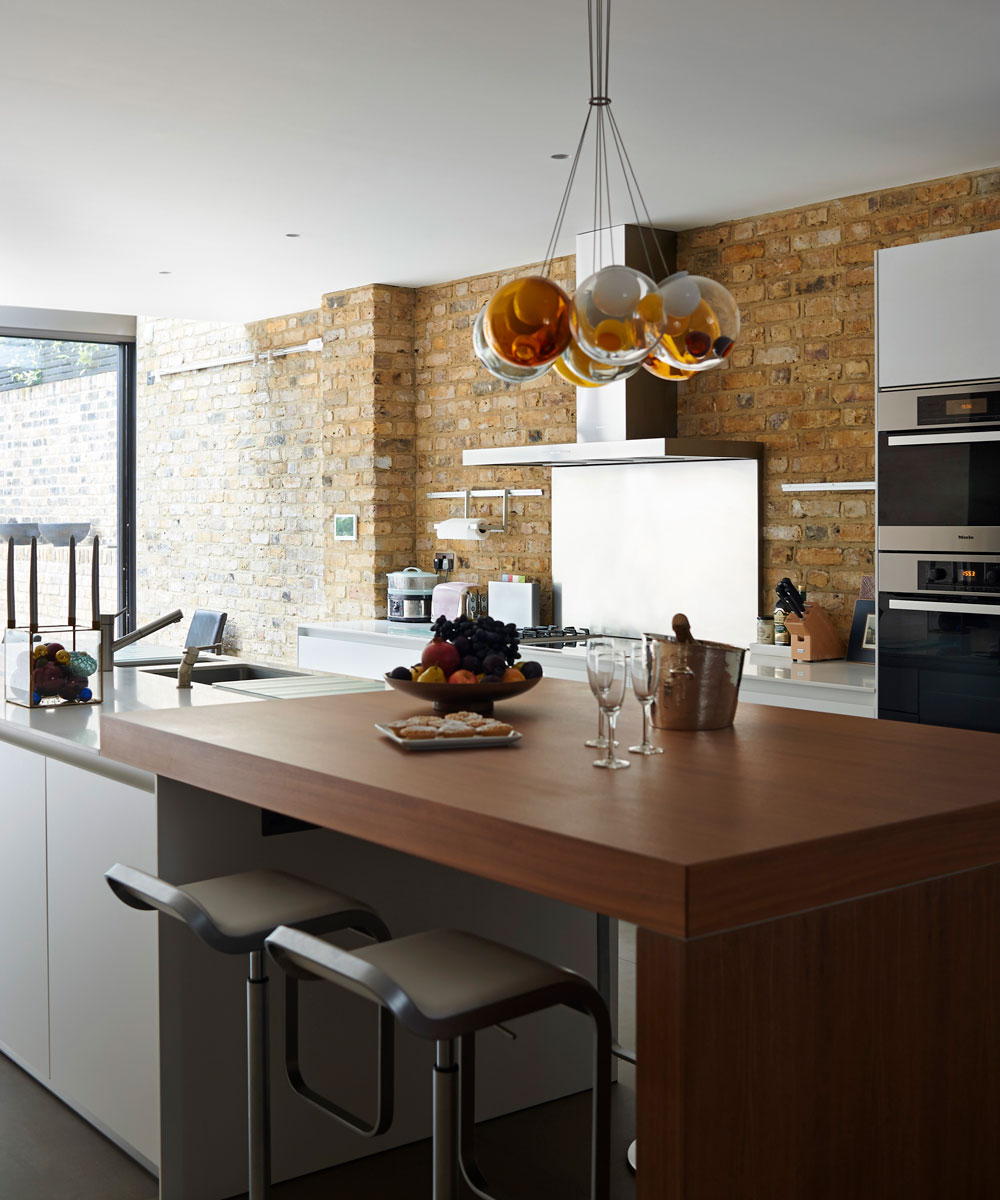
2. Seek expertise
The key to establishing a light-filled, airy zone often involves hiring a professional to formulate the design concept.
While many basement construction firms offer their own in-house design services, employing a recommended designer could make the difference between an efficient basement and a spectacular one. ‘Engaging an architect shifts the focus to the creation of beautiful spaces,’ says Richard Gill.
‘They will be able to address issues such as how to connect the basement with the main house and how to maximise natural light, while making it aesthetically pleasing, too.’
Once your architect has drawn up general plans, then a structural engineer will need to check them.
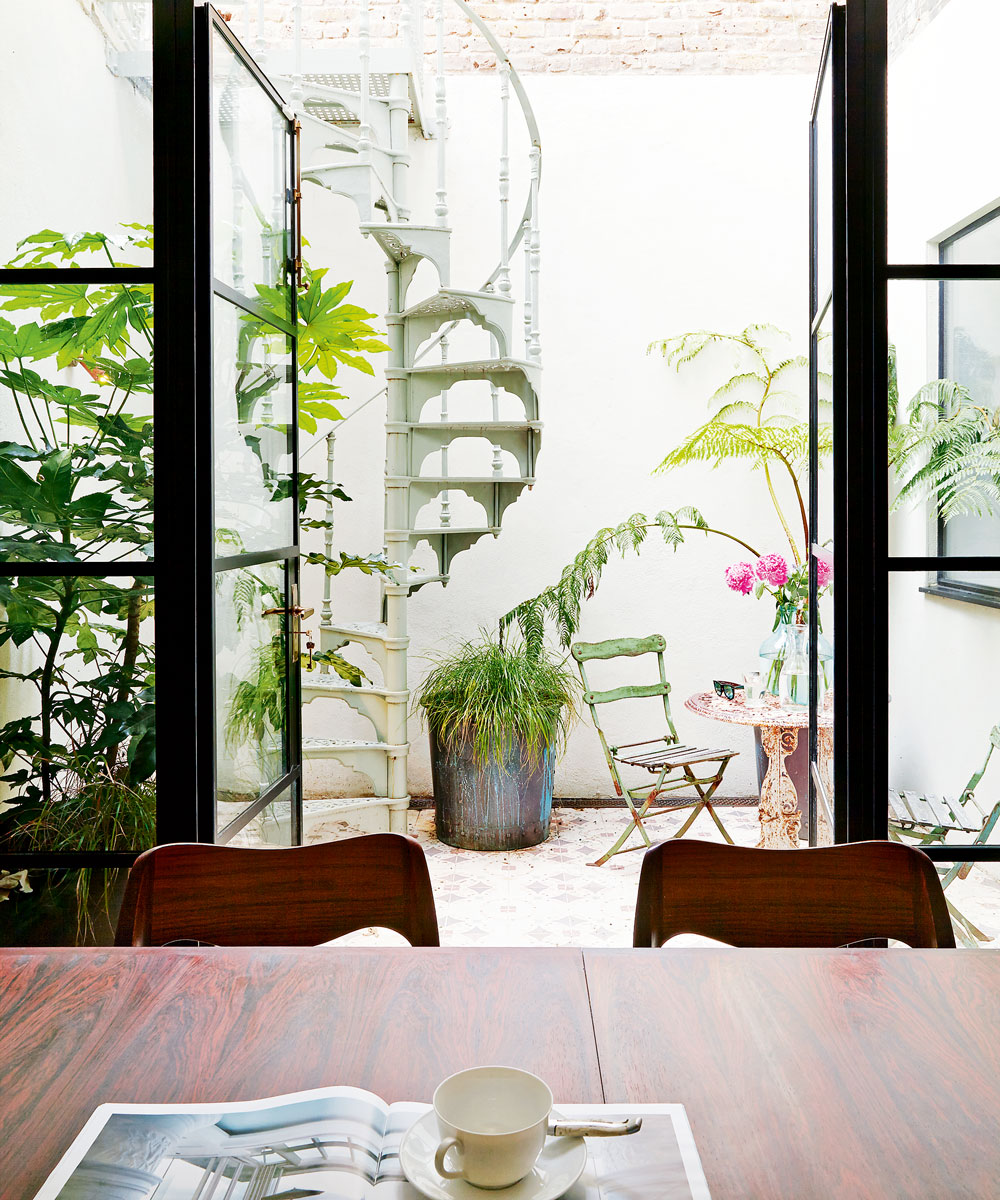
3. Consider the practicalities
There’s a raft of design and construction essentials to think about before submitting your planning application.
For example, bear in mind that a fire escape strategy and will need to be factored into the plans. ‘Soil conditions and the water table also need to be properly investigated prior to any detailed design taking place. A clear waterproofing strategy has to be implemented,’ says Siobhan Maguire, associate director at Paul Archer Design.
Your new basement may be below the level of the water table, and if this is the case, there are a number of methods of waterproofing available including external tanking to inner drained cavity lining. Check with your architect or builder to see which is the most appropriate for you.
You'll also need to install central heating or underfloor heating.
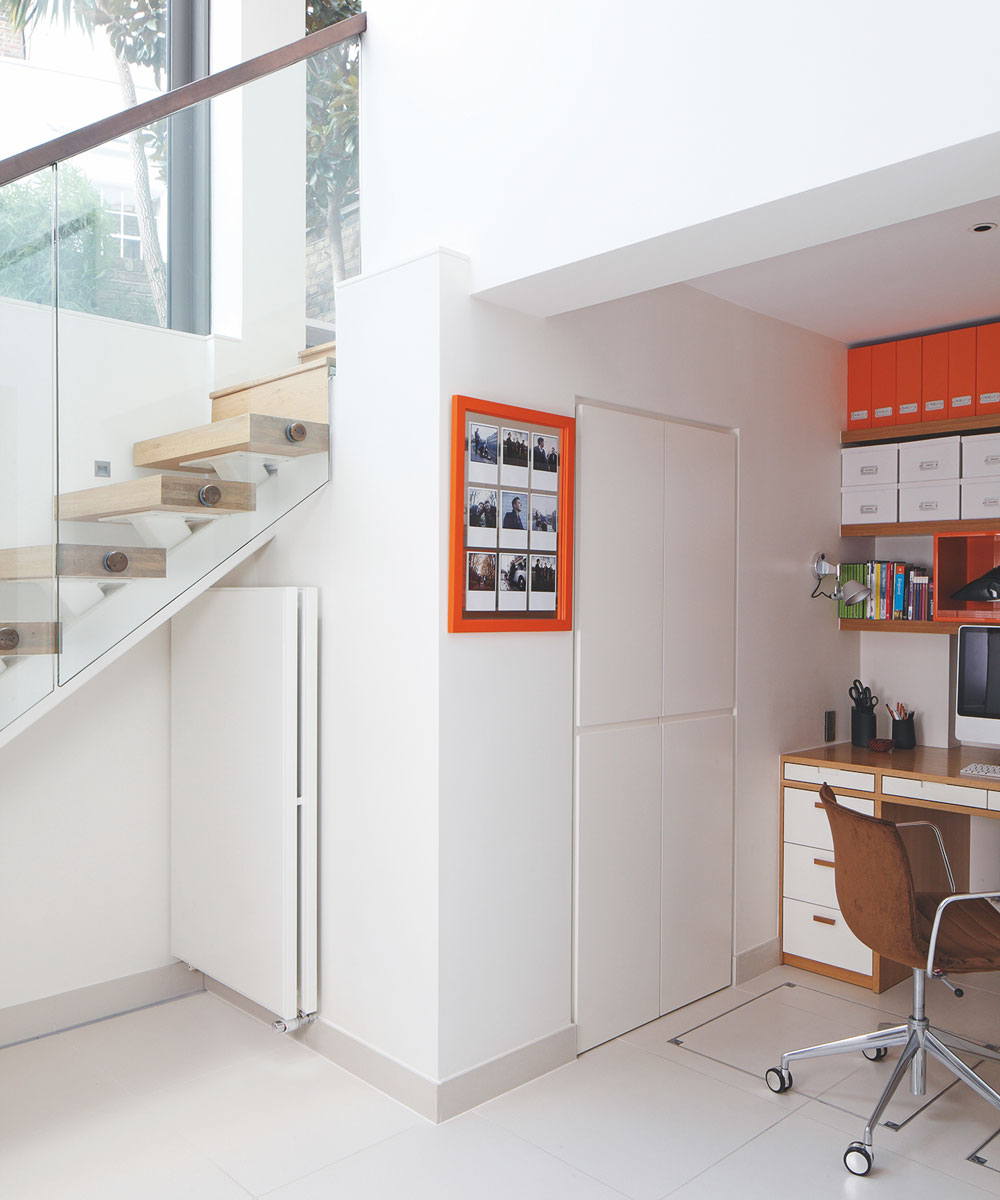
4. Inform your neighbours
It’s wise to get your neighbours on side from the outset. ‘Unlike regular extensions, basement projects can cause massive issues with neighbours,’ says William. 'This will be largely based on stories they might have heard about developments going wrong.'
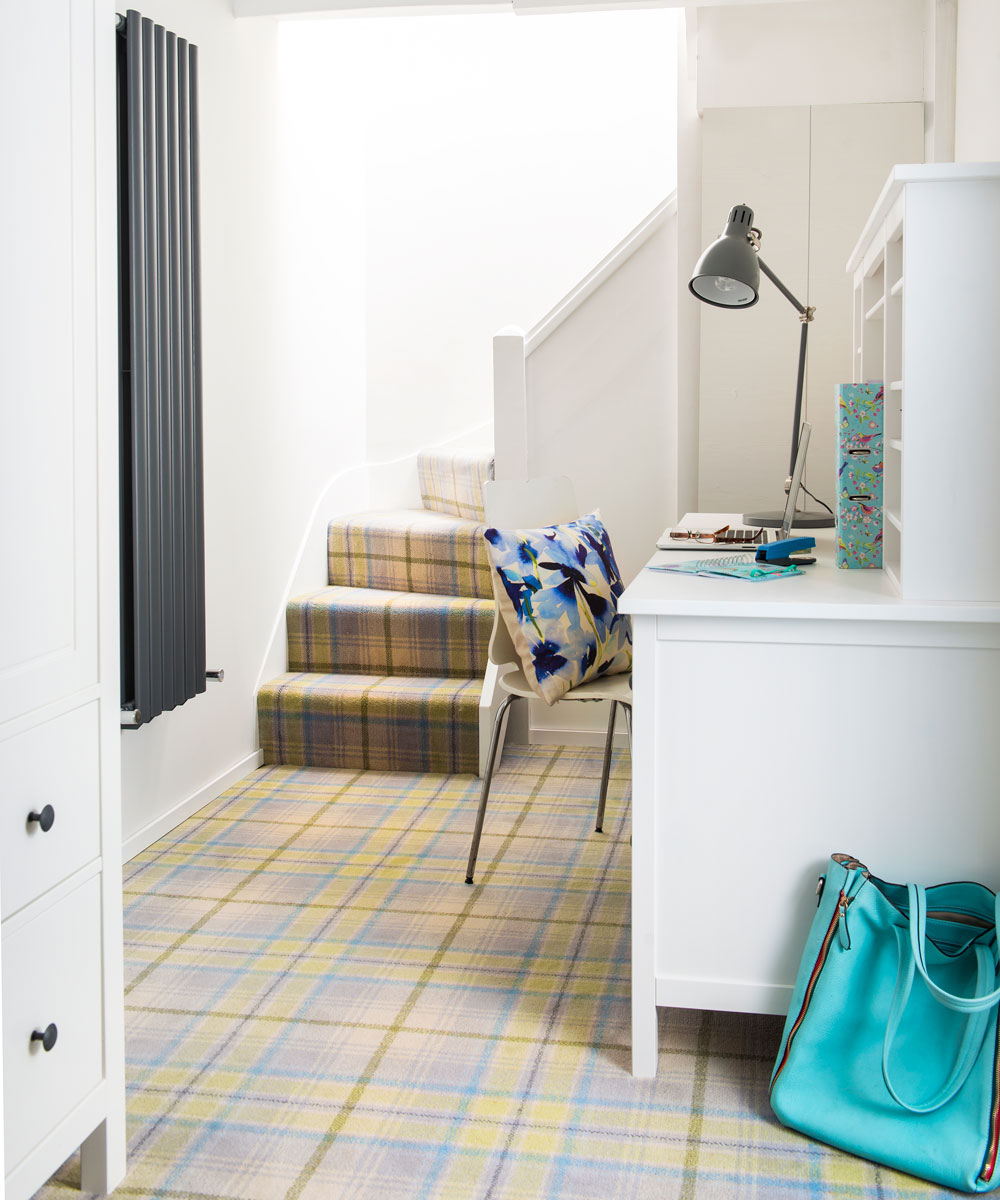
5. Get planning permission
At one time, it was possible to create a basement extension under Permitted Development. These days, however, the chances of that happening are highly unlikely. ‘A lot of authorities have clamped down,’ says William.
‘In some London boroughs, any subterranean development automatically requires formal consent. Or if you introduce a light well, for instance, that will necessitate planning permission because of the alteration to the exterior.’
And if your house is on a flood plain or at risk of flooding, it’s likely you’ll be refused planning permission. You’ll have to get Building Regulations Approval, and if your home is listed, you’ll need Listed Building Consent.
Consequently, it’s essential to factor in the additional time and cost of planning into your project schedule. For more information of what is required, visit planningportal.gov.uk.
6. Hire a contractor
You can call in either a dedicated basement contractor or a reputable builder to carry out the building work. The former usually costs more.
‘Some are better than others,’ says William. ‘It’s very specialised work, so do your homework and make sure your contractor has relevant experience.’
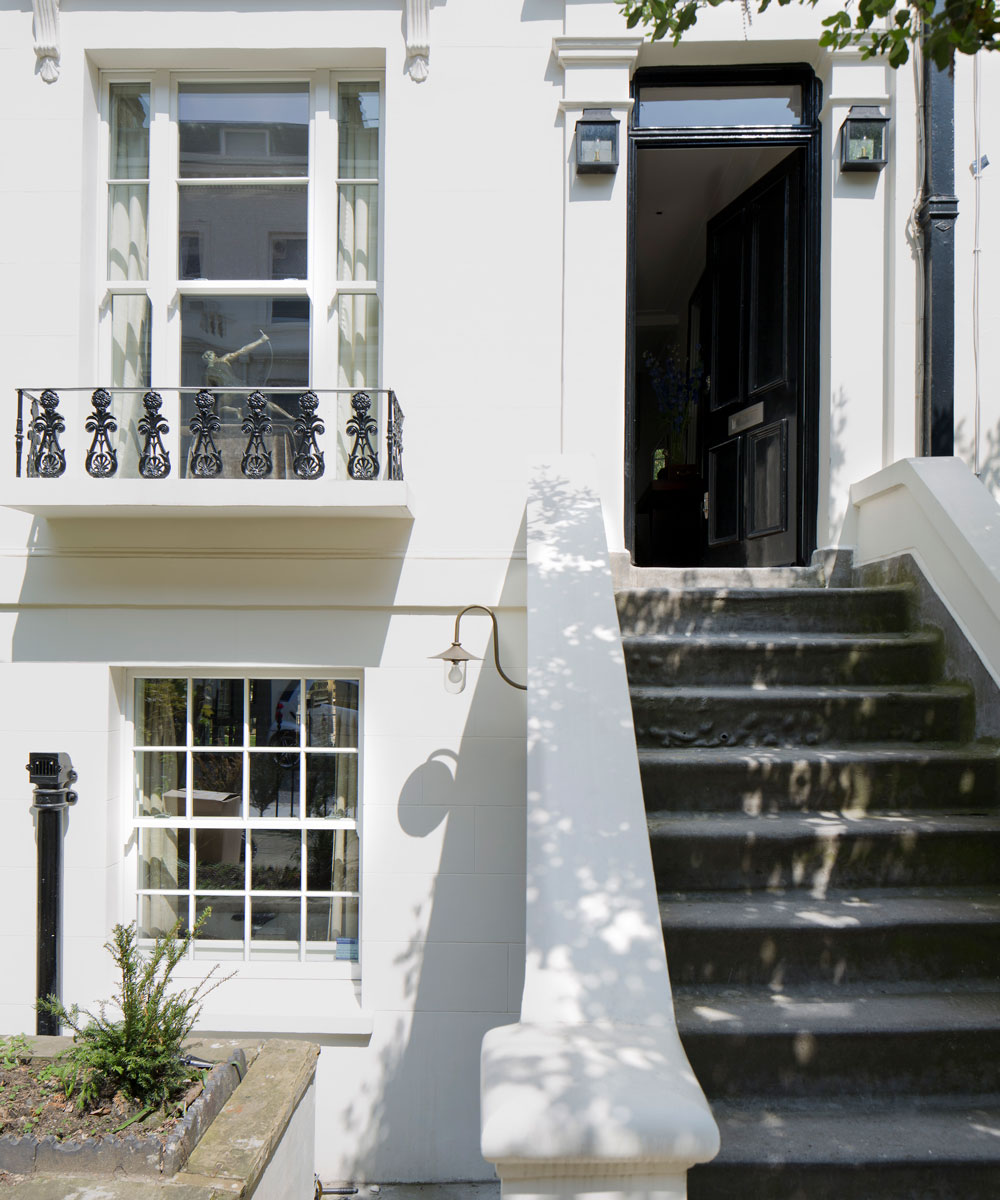
7. Manage your budget
It’s vital to keep a close eye on the pot of money you’ve allocated to your basement extension throughout the build. Plus, as you would with any extension scheme, it’s a good idea to set aside a 10 per cent contingency fund in case any problems arise.
8. Be prepared for the long haul
Just like a loft conversion, a building a basement conversion is a big job and it can take anywhere from 1 to 12 months to finish.
How long a conversion will take will depend on the size of the project. But an average job of 70-80 sq m will take around 12 weeks to excavate and 12 weeks to fit out.
Useful contacts for your basement conversion
These companies can help with your project:
- Architect Your Home offers a pay-as-you-go service
- Royal Institute of British Architects for architects in your area
- The Basement Information Centre offers information on development and use of basements
Get the Ideal Home Newsletter
Sign up to our newsletter for style and decor inspiration, house makeovers, project advice and more.

Jenny is Senior Digital Editor and joined the team in 2021, working across Ideal Home, Real Homes, Homes & Gardens, Livingetc and Gardeningetc. Since getting on the property ladder, her passion for interior design and gardening has taken on a new lease of life. She loves collecting and salvaging unique items (much to her other half's despair) but sniffing out stylish home bargains is her one true love.
-
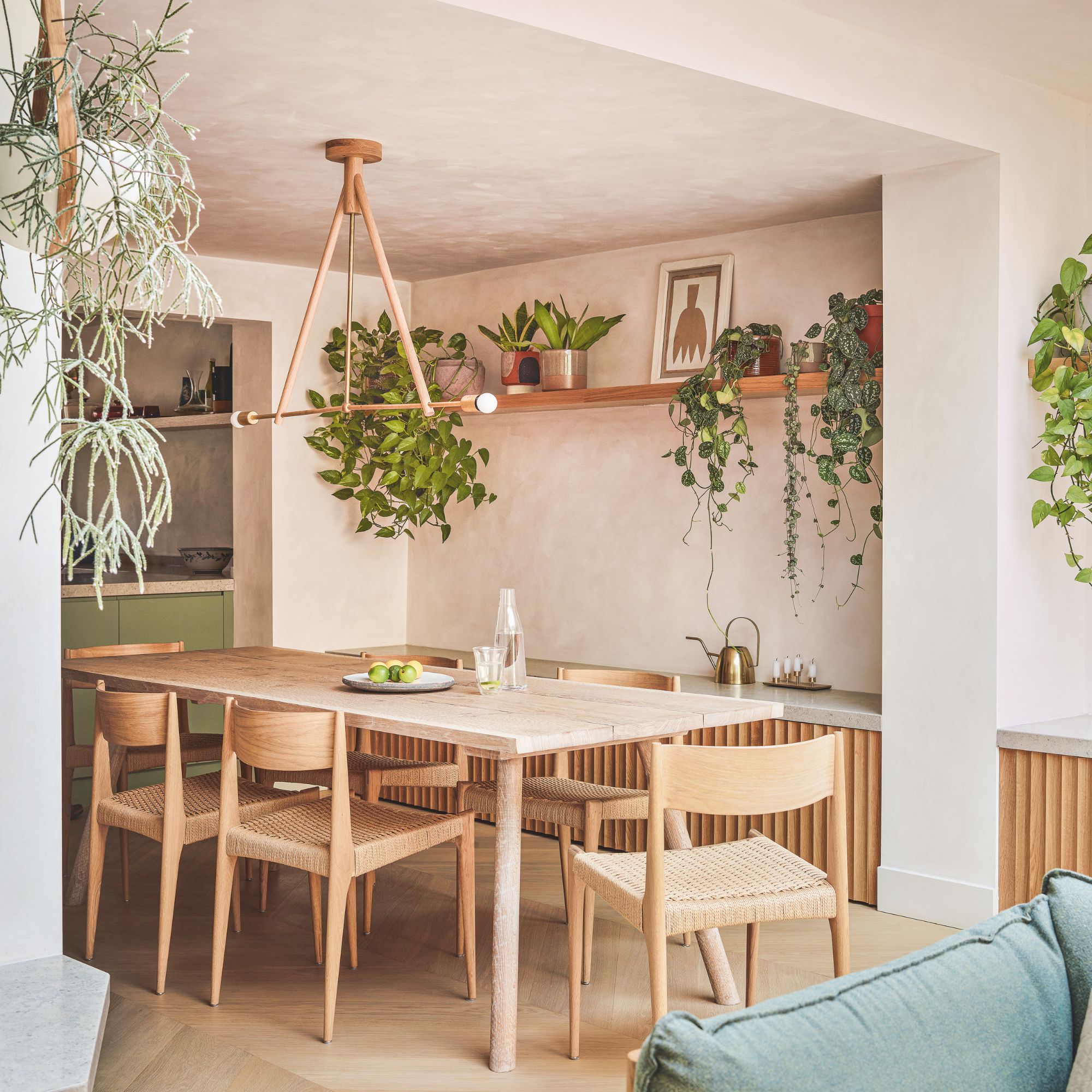 Experts warn these flooring choices will make it harder to sell your home — why it may pay off (quite literally) to replace them before you move
Experts warn these flooring choices will make it harder to sell your home — why it may pay off (quite literally) to replace them before you moveCertain flooring choices can increase the value of your home by up to 5%
By Lauren Bradbury
-
 I tried Gozney's new Tread pizza oven – it's ultra-thin pizza stone means it heats up seriously fast
I tried Gozney's new Tread pizza oven – it's ultra-thin pizza stone means it heats up seriously fastThe much-awaited portable oven from the brand has arrived. But is it any good? I tested it to find out
By Molly Cleary
-
 Is a shower ledge better than a shower niche? I asked bathroom experts why this storage option reigns supreme
Is a shower ledge better than a shower niche? I asked bathroom experts why this storage option reigns supremeIt's the best way to store your shampoo and conditioner stylishly
By Holly Cockburn