How much does a loft conversion cost? Our expert guide explains everything
Exactly how much does a loft conversion? This thorough expert-led guide is here to give you all the information you need in order to make sure your spending stays on track

Loft conversions are a brilliant way not only to give you extra space without having to extend, but also to add value to your home – but how much does a loft conversion cost?
We asked the experts to explain what kind of costs homeowners who want to convert their attic space into useable rooms should expect and they covered all kinds of loft conversion ideas. This means that whether you are hoping to add tonnes of extra space with a modular loft conversion, or just make the most of what you already have with a rooflight conversion, we've got your covered.
As well as giving you a clear idea of the prices you might be facing to add extra rooms in your roof space, we have also suggested ways to lower costs, as well as the kinds of benefits you can expect if you decide to go ahead with this project.
How much does a loft conversion cost?
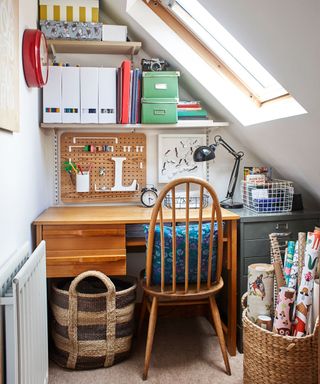
When looking into how to plan a loft conversion, bear in mind that the cost of loft conversions varies hugely, depending on the area you live in, the type of loft conversion you are carrying out and what you plan on using the new loft space for. For example, if you are hoping to locate a new principle bedroom suite with bathroom within the conversion you will need to factor in plumbing, making it a more expensive project than if you just want to use it as a hobby room.
According to the Royal Institution of Chartered Surveyors (RICS), the cost of the average basic loft conversion equates to one third of the cost of moving to a new property with an extra room. The Institution also predicts it could increase the value of your home by approximately 25 per cent.
'An average loft conversion cost can range anywhere from £50,000 - £90,000 and upwards,' explains MD of Simply Loft Rob Wood. 'The typical cost of a loft conversion is based on many factors such as size, type of loft, where you are located in the UK and any internal specifications that are required such as windows, doors, bathrooms etc.'
We asked Rob how much homeowners can expect to pay for different types of loft conversions. All of these estimated costings include VAT.
Get the Ideal Home Newsletter
Sign up to our newsletter for style and decor inspiration, house makeovers, project advice and more.
- A skylight conversion starts at £45,000
- A rear dormer loft conversion begins at £55,000
- A mansard loft conversion starts at £60,000
- A hip-to-gable loft conversion at £60,000
- L-Shaped conversions around £50,000

Rob and Helen Wood set up The Simply Construction Group in 2008. They sought to professionalise the stressful and disorganised construction industry. Initially setting up the brand Simply Extend, the Simply Construction Group has grown to include Simply Loft, Simply Basement and Simply Architects.
What is the cheapest type of loft conversion?
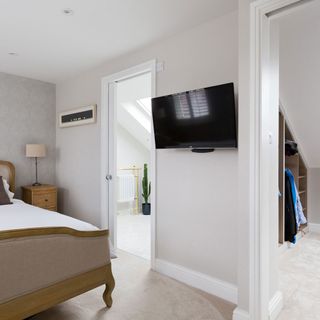
If you are on a tight budget you will no doubt be keen to know the most affordable way of converting your loft.
'The most cost-effective way of converting your loft is to carry out a skylight loft conversion if your property allows,' advises Rob Wood. 'This is the cheapest method as it does not alter the structure of your loft roofline. However, whilst this is the cheapest type of loft conversion, it may not maximise the space potential of your loft.'
If you are considering a skylight conversion, these Velux White Aluminium Centre pivot Roof windows from B&Q are a stylish option.
It is important to remember that the more work you carry out yourself and the amount of shopping around you do, the more money you will save. Checkatrade estimate that costs can come in as low as £27,500 for a 30m2 skylight loft conversion.
If you’re interested in attic bathroom ideas or in adding a kitchen into your loft this will put up the price due to the extra expertise and labour required. Plumbing and waste for a bathroom can be re-routed from below and the soil pipe extended on the exterior, but your old boiler might not be able to cope with the new demands, so you may need a new boiler which is an expense to bear in mind.
'The most expensive type of lofts to build are London Valley (butterfly) roofs or flat roofs, where there is no loft cavity to convert i.e. you are effectively doing a second floor extension,' points out Rob Wood. 'These start at around £80K upwards depending on size.'
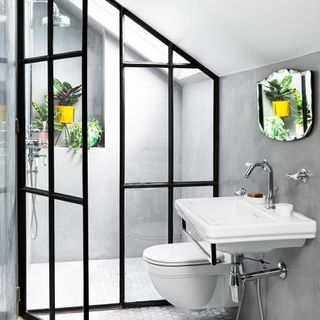
How can you lower loft conversion costs?
Thankfully, whatever type of loft conversion you want, there are ways of cutting costs.
'You can alter the price of your conversion by choosing cheaper fittings, such as your windows and doors,' explains Rob Wood. 'Prices also depend on the size of the loft as houses vary quite dramatically. Budgeting for your loft conversion all depends on the type of transformation you desire. For example, if no exterior alterations are needed it will be cheaper.'
Carrying out as much work as possible on a DIY basis and sticking to standard off-the-shelf fittings and fixtures will also help.
'Avoid using blockwork or brickwork for any of the side walls of the loft,' further advises Rob Wood. 'Try and use stud work (wood) clad in tiles as this is more economical and quicker to build.' Some types of exterior cladding will also be cheaper than others, so do your research.
'You should also try to avoid changing your mind midway through a project,' continues Rob. 'The more changes you make, the longer the build will take and the more it will cost. You should aim to agree on as much of the scope with a contractor before signing up.
'And, finally, avoiding lots of windows and expensive glazing in a loft conversion will also help to keep costs lower, although we do recommend a minimum of two to three windows to keep the conversion feeling bright,' concludes Rob.
Don't forget to factor in the cost of blinds to cover your loft conversion windows, particularly if you will be using the space as a bedroom. These Thermal Blackout Skylight Roller Blinds from B&Q would keep light out and heat in.
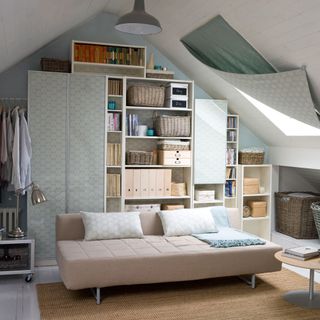
What is the cheapest route to a loft conversion?
There are several routes you can take when it comes to getting a loft conversion designed and built, but the two most common are either to use a specialist loft conversion company, or to find an architect or other house design professional to come up with a set of plans before asking a range of builders for quotes.
Specialist loft companies with their own designers can be the cheapest option, although having an architect draw up plans allows you to source different quotes from builders and loft companies.
'When selecting a tradesperson to take on your loft conversion, it’s a good idea to check if they are registered with an official trade body, such as The Chartered Institute of Building (CIOB) and the Federation of Master Builders (FMB),' advises Adrienne Minster, CEO of Rated People. 'And make sure that they have insurance. They will be able to answer any questions you may have. But you can also check the Planning Portal (the government’s online website for planning) for up to date information on regulations, such as fire-resistant doors, structural floors and beams, sound insulation and more.'
Questions to ask your loft conversion specialists
Before enlisting anyone to take on the job of designing and constructing your new loft conversion, it is important to ask them the following questions:
- Do you need planning permission for a loft conversion?
- Do they have public liability insurance and what does this cover?
- Are they registered with an official trade body?
- Are they registered with a competent person scheme. Will they take care of all planning permissions / building regulation approvals?
- Do they offer insurance-backed warranties?
- How long have they been trading for?
- Can they give you up to 3 references of recent work they’ve completed?
- Do they use sub-contractors or their own employees?
- What experience do their sub-contractors/employees have and are they covered by insurance?
How long does a loft conversion take to complete?
'A loft conversion typically takes between 6-8 weeks to build' says Rob Wood. 'The design process varies, as this will depend on you obtaining a Party Wall Agreement with your neighbours. That can take several months. And if you need planning permission, it can take up to 8 weeks for your council to approve plans.'
FAQs
Is a loft conversion cheaper than an extension?
If you are considering building an extension instead of converting your loft you will be interested to learn that, in most cases, it is cheaper to convert a loft than build an extension. The cost of building the average extension lies somewhere between £1,500-£2,250/m². Loft conversions come in at lower than this, starting from around £900/m2, although they can rise to £2,500 in some areas and for some designs.
Unlike extensions, lofts are relatively self-contained in the early stages of building. They can be accessed from the outside – meaning you can continue living in the house while work is underway. Consider this a cost-saving bonus, there are no temporary extra living expenses to factor in.
Is it a good idea to convert a loft?
Still undecided whether a loft conversion is a good idea for you? Think of it this way, if you are currently not using your loft, it is just wasted space.
'One of the primary advantages of a loft conversion is its ability to utilise an underutilised space,' points out Rob Wood. 'The attic is often an overlooked area in a house, used mostly for storage or left deserted. However, with a well-planned loft conversion, this space can be transformed into a functional and appealing area.'
And if you are wondering how to add value to your home, you might like to know how much will be added by converting your loft.
'According to a study by the Nationwide Building Society, a loft conversion can increase the value of a property by up to 20%,' says Rob. 'In a competitive housing market, this can give you the edge when it comes time to sell your home.'
As well as loft conversions, there are other brilliant ways to add space without extending – sometimes a remodel of the existing layout can help. You should also take a look at some brilliant garage conversion ideas – you might just find you have the space you need for that extra guest bedroom after all.

Natasha has been writing about everything homes and interiors related for over 20 years and, in that time, has covered absolutely everything, from knocking down walls and digging up old floors to the latest kitchen and bathroom trends. As well as carrying out the role of Associate Content Editor for Homebuilding & Renovating for many years, she has completely renovated several old houses of her own on a DIY basis.
-
 Dyson’s new release has revolutionised the handheld vacuum cleaner — it has the power of a full-size model without the hefty price tag
Dyson’s new release has revolutionised the handheld vacuum cleaner — it has the power of a full-size model without the hefty price tagWe put the Dyson Car+Boat to the test to see if it's worth the premium price tag
By Katie Sims
-
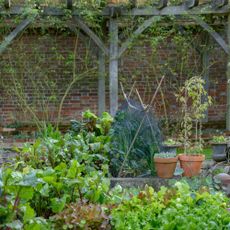 The 7 vegetables you can grow vertically to maximise growing space in a small garden
The 7 vegetables you can grow vertically to maximise growing space in a small gardenLearn which vegetables you can grow skyward to max-out your garden space
By Natalie Osborn
-
 I saw M&S’ summer collection in person and these are the boho-inspired home buys I can’t stop thinking about
I saw M&S’ summer collection in person and these are the boho-inspired home buys I can’t stop thinking aboutBRB, adding these pieces to my shopping cart...
By Kezia Reynolds