20 home improvements you can do without planning permission, from extensions and loft conversions to remodels and renewables
The planning system can be daunting for homeowners, but luckily these alterations probably won't need it
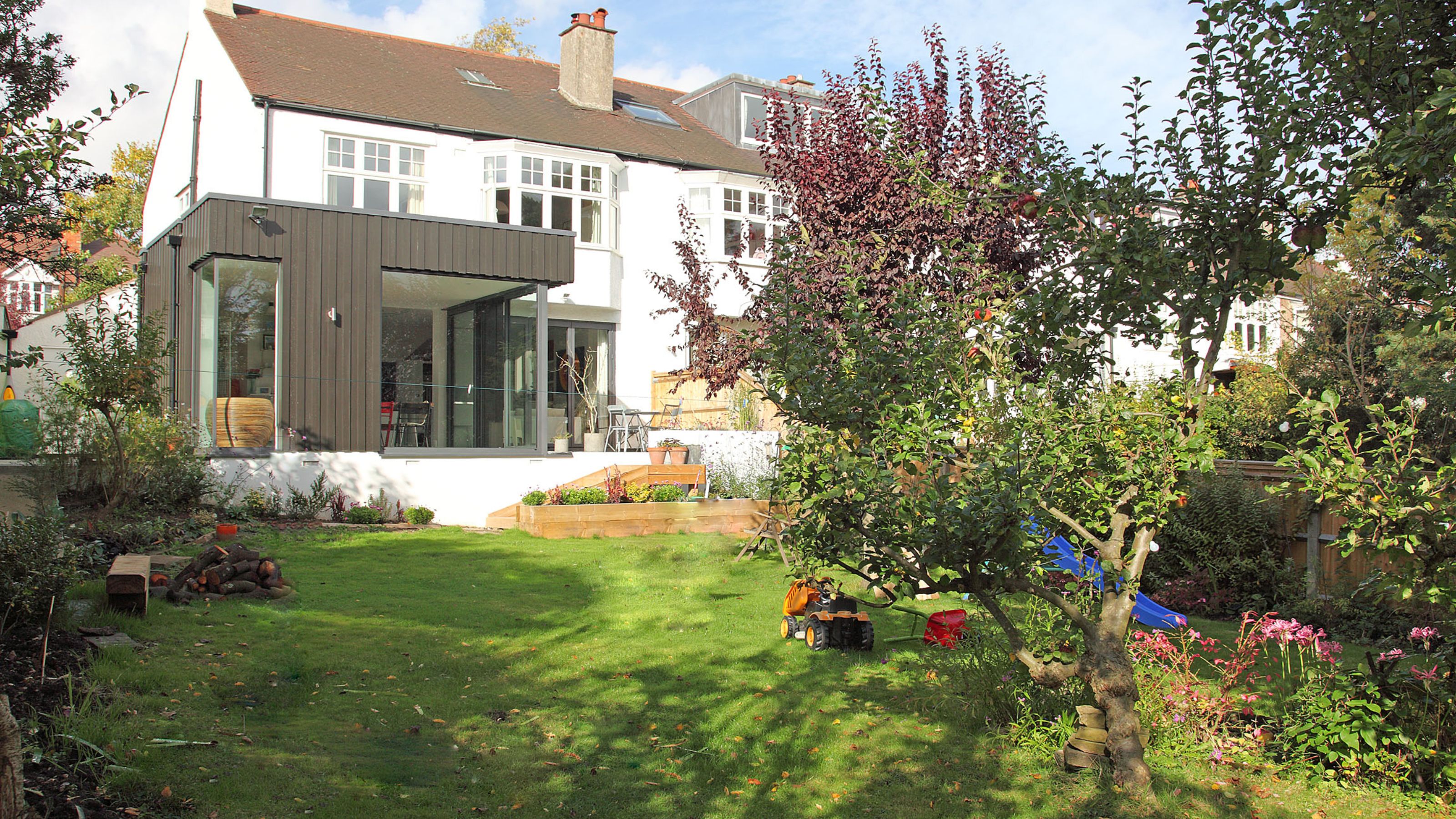
- 1. Remodel the interior
- 2. Windows and doors
- 3. Roof replacement
- 4. Roof windows
- 5. Porches
- 6. Cladding
- 7. Loft conversions
- 8. Garage conversions
- 9. Basement conversions
- 10. Single-storey extensions
- 11. Conservatories
- 12. Garden rooms
- 13. Two-storey extensions
- 14. Solar panels
- 15. Heat pumps
- 16. EV charge points
- 17. Fences, gates and walls
- 18. Sheds
- 19. Raised decking
- 20. Driveways
- FAQs

Tamara Kelly
If you don't want to, or can't afford to, move house, then improving your existing home is the way to go if you want to make it suitable for your way of life. But these alterations may be substantial and homeowners might be put off by the idea of having to navigate the planning system in order to make the changes. Fortunately, there are plenty of home improvements you can do without planning permission.
This is thanks to Permitted Development (PD), which gives implied consent for certain changes to be made to a home without having to apply for planning permission. However, planning and PD rules are complex and depend on various factors including where you live and any alterations that may have already been made to your home.
While the projects on this list generally fall within the scope of PD, there will be exceptions. You should always check with your local planning authority before you start work to check the rules for your specific circumstances.
1. Reconfigure the internal layout without planning permission
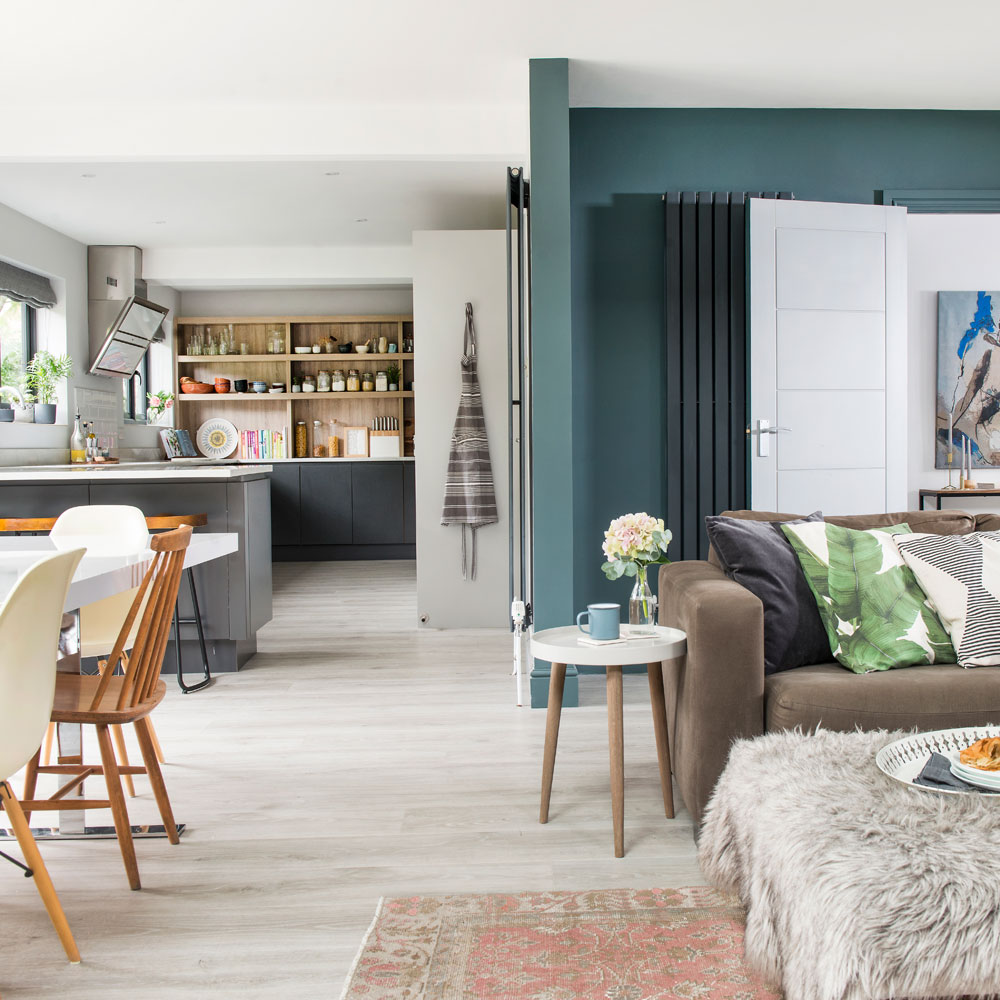
Knocking down or moving interior walls can make a huge difference to your home, improving its flow, granting extra space where you need it and allowing natural light to enter the property more effectively.
In many cases, you can reconfigure the existing floor plan without needing to get permission from the planners, provided you are not extending the overall footprint of the property.
However you will need to follow building regulations guidance for key elements of the work – i.e. any structural changes, where supporting walls are needed.
Seek help from a structural engineer to help with this process.
Get the Ideal Home Newsletter
Sign up to our newsletter for style and decor inspiration, house makeovers, project advice and more.
2. Replace windows and doors
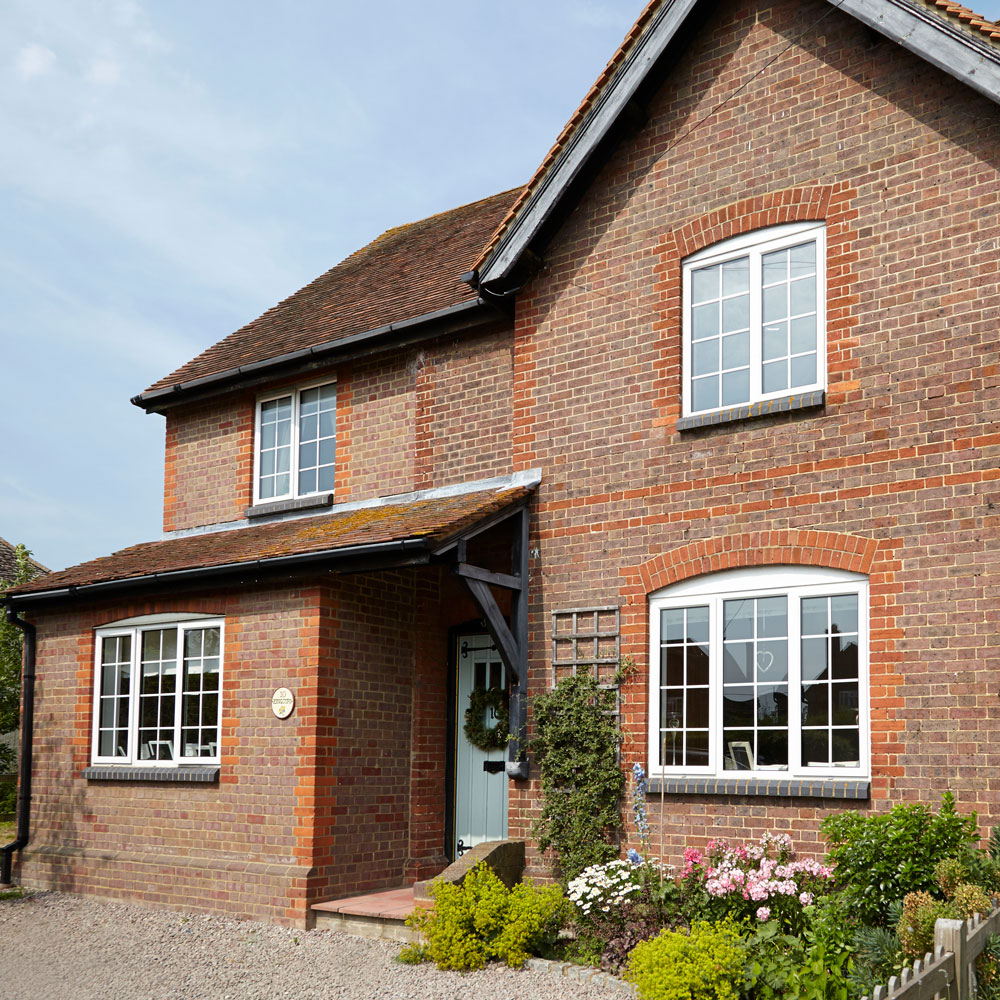
When it comes to whether you need planning permission for windows (and doors) will depend on where you live and what kind of changes you are looking to make. Replacement windows and patio doors can be totally transformative for any property, both aesthetically and practically. They can not only make your home look more attractive, but can also help improve its energy efficiency.
The Planning Portal states that the following do not usually need planning permission:
- 'Repairs, maintenance, and minor improvements, such as repainting window and door frames
- 'Insertion of new windows and doors that are of a similar appearance to those used in the construction of the house (note – a new bay window will be treated as an extension and may require permission)
- 'Installation of internal secondary glazing'.
Adding a new external doorway or replacing a door with a window (or vice versa) may also be permissible under PD, but this will depend on where the door or window will be located on your property, and where in the country you live.
3. Replacing your roof
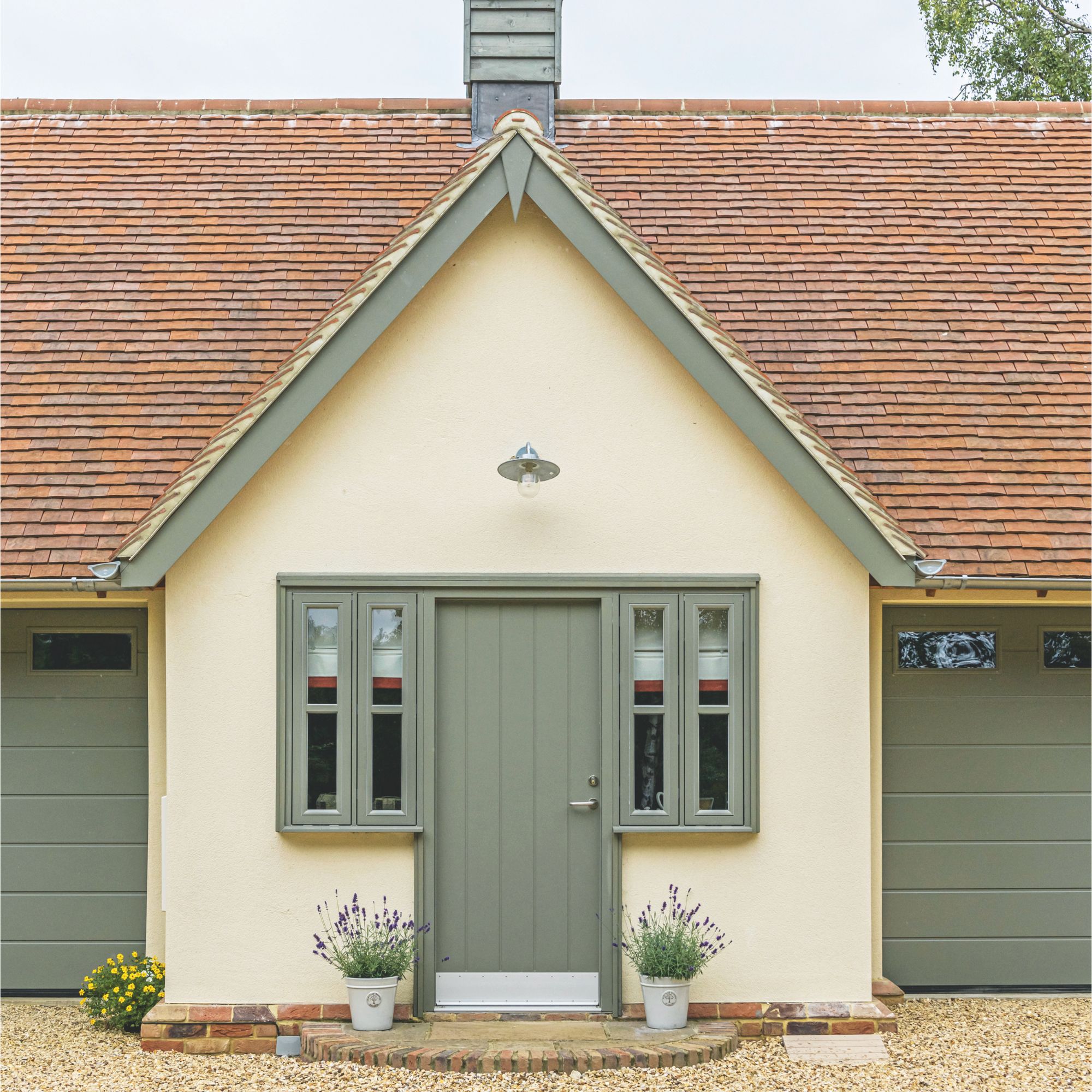
In many cases, you won't need planning permission to replace the roof on your home, provided it doesn't alter the existing roof height and that nothing projects more than 150mm from the roof slope.
Even though this can be usually be done under Permitted Development rules, it's worth checking whether your local authority has any stipulations about materials you can use.
4. You can add roof windows without planning permission
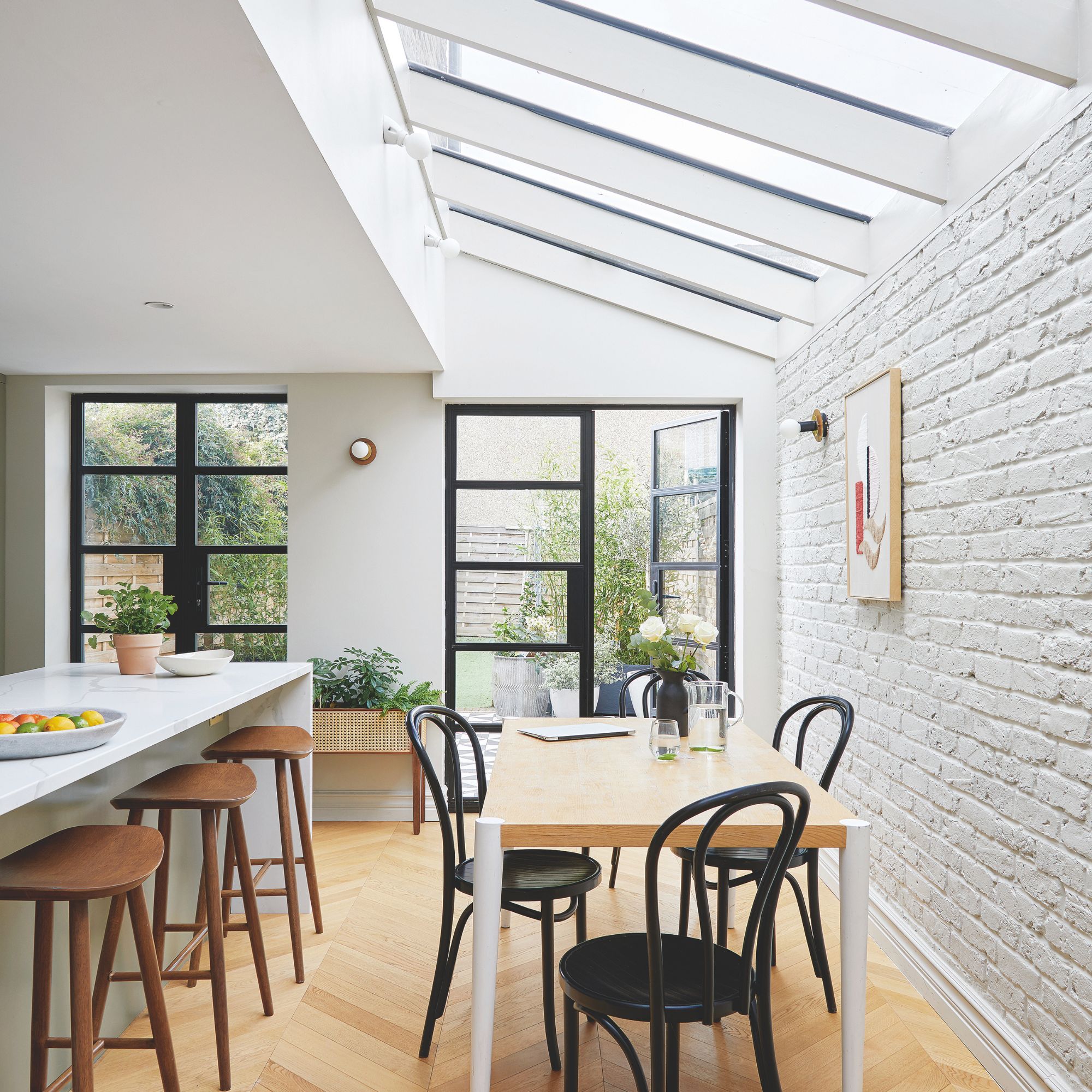
Bringing in light from above can be key to making a home feel brighter and more spacious. You won't usually need planning permission for a VELUX window, providing they follow these strict rules:
- The windows do not protrude more than 150mm beyond the plane of the roof slope
- They are no higher than the highest part of the roof
- If placed in a side elevation roof slope they must be obscure-glazed and either non opening or more than 1.7 metres above the floor level
But there are different types of roof windows available, and the rules may depend on which type you choose. A roof lantern may project further from the roof than a rooflight, and so may be subject to planning approval.
As with everything on this list, you should always consult with an expert before going ahead to make sure you don't fall foul of the rules.
5. You don't need planning permission to build a porch
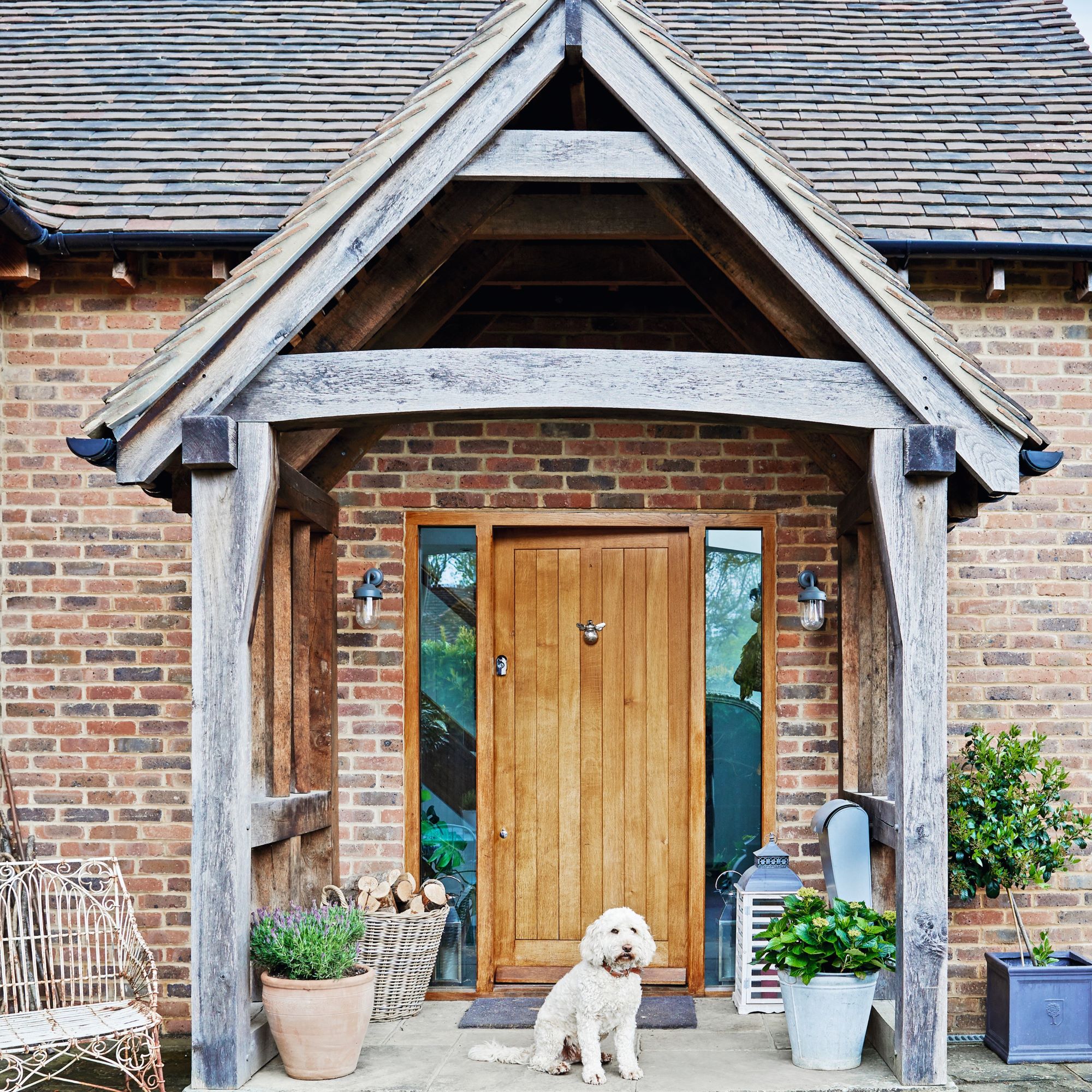
You don’t need planning permission when you opt for a small porch idea if the floor doesn’t exceed three square metres, and it's no more than three metres above ground level. You will also need to make sure that no part of the porch is within two metres of any boundary of the house or a highway.
However, you will need to be careful if you take the front door of the property out the porch. It then becomes part of the property and potentially subject to planning permission.
6. Installing or updating cladding can be done under Permitted Development
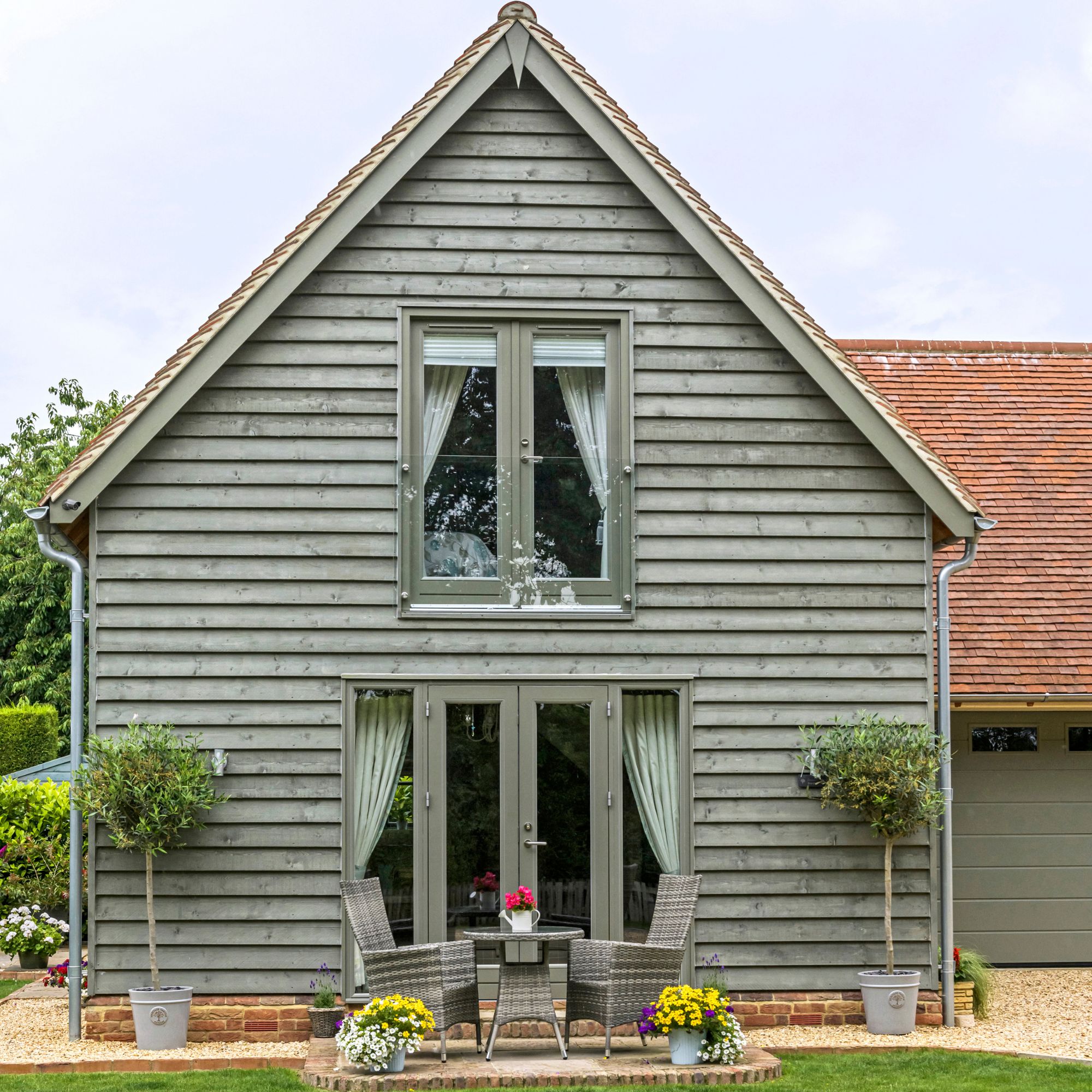
Adding cladding or render to the exterior or your home can usually be done under PD, but you should check to see if there are any local restrictions or criteria in terms of materials and appearance you need to know about.
But this kind of work is not usually allowed without planning permission in Conservation Areas (and similar) or on listed buildings.
7. Convert your loft into a room without planning permission
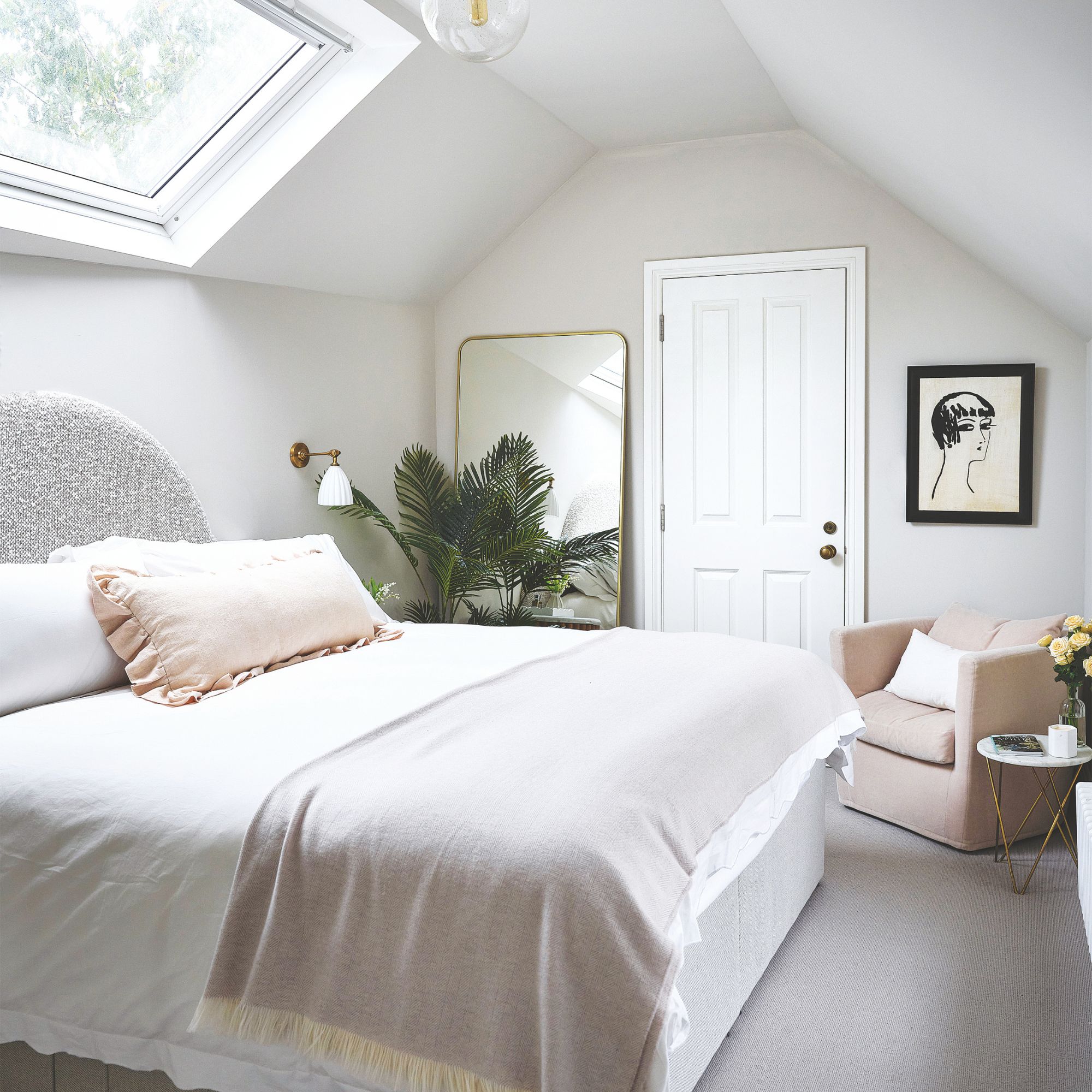
If you're planning a loft conversion then there is good news. You don't usually need planning permission for a loft conversion providing it is no higher than the highest part of the roof and a similar material to the rest to the house is used.
Any loft conversion idea that goes beyond your existing ceiling space does require permission, so check before you start work.
If you live in a terraced house, the loft conversion can't exceed the original roof space by more than 40 cubic metres. This increases to 50 cubic metres for detached and semi-detached houses. However, the roof enlargement can’t hang over the outer wall of the house.
8. Undertake a garage conversion
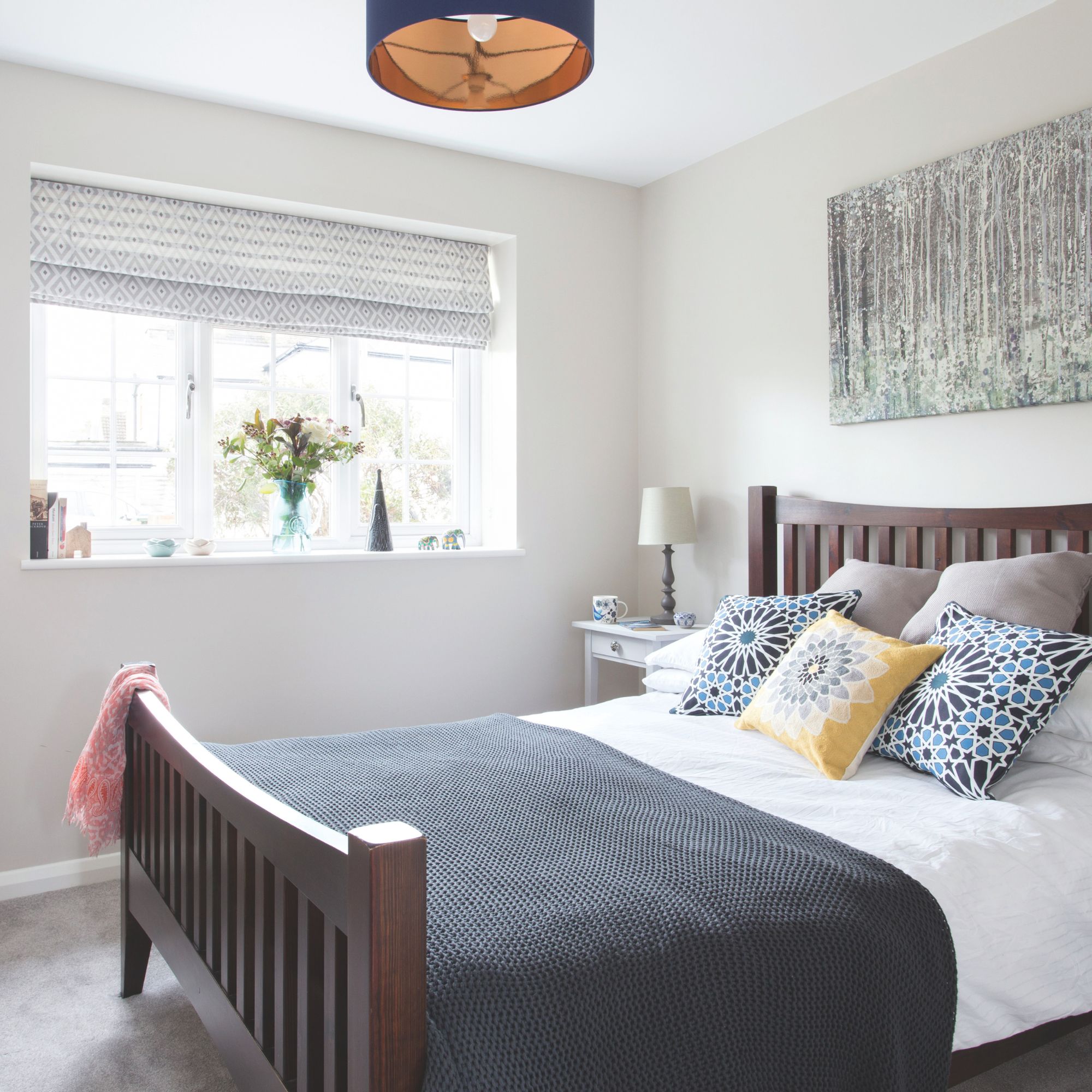
If you are thinking about converting an attached garage into usable living space then you can usually do this under Permitted Development, in the same way an internal remodel would.
But you do need to check whether there are any planning conditions attached to your property that stipulate that the garage can only be used for car parking.
The rules around planning permission for a garage conversion can also differ if the garage is standalone rather than being attached to your property. In this case, you may need to apply for planning permission to change the use.
9. Convert a basement without planning permission
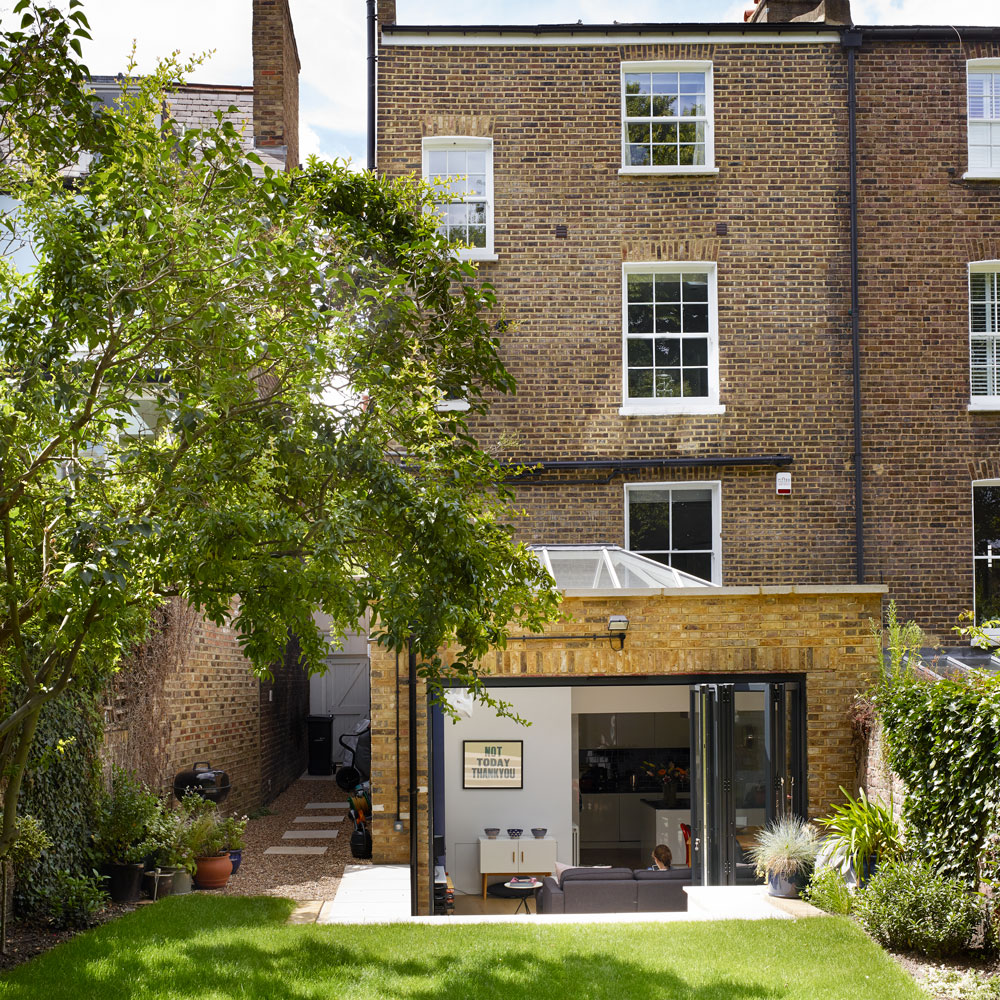
The experts at MyJobQuote advise that you can convert your basement without planning permission, as long as you are not planning to:
- Make any changes to the exterior structure
- Use it as additional accommodation
- Excavate.
10. Build a single-storey extension without planning permission
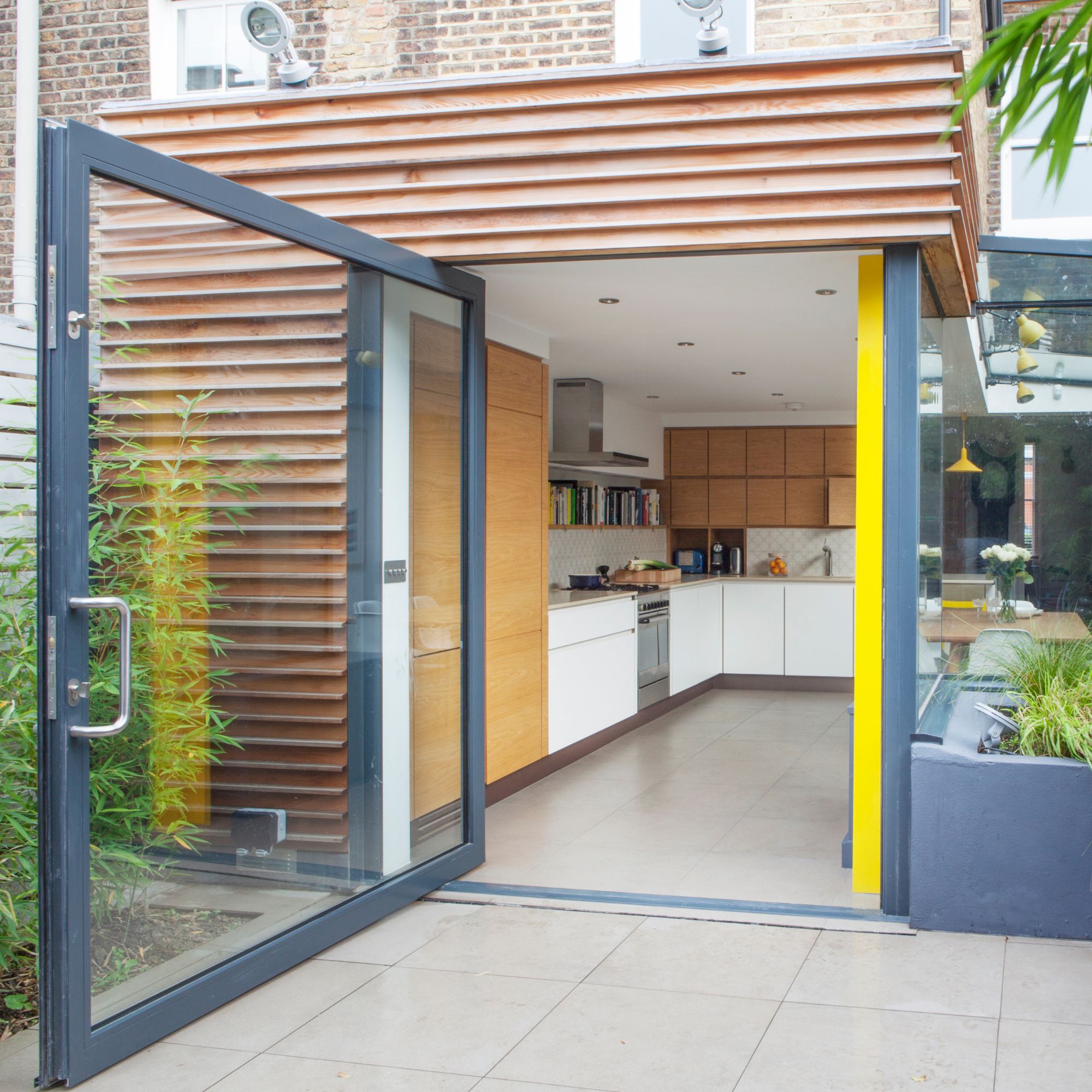
Permitted development does allow for a single storey extension to be built without applying for planning permission, which is music to the ears of many homeowners. But there are strict criteria that the addition will need to meet:
- The extension must be built on the side or rear of the home
- It cannot extend past the rear wall by more than three metres for an attached property or four metres for a detached home. Although if you secure prior approval under the neighbour consultation scheme from the local planning authority, you build a rear extension by up to eight metres (for detached houses) and by six metres (if not detached)
- Building materials must be similar to the existing property
- It takes up less than 50% of the land surrounding the property
- Must be less than four metres in height or three metres if it is within two metres of a boundary
- Any eaves or ridges must be no taller than the original property
You can build a side extension without planning permission, but only if it is…
- Single storey and less than 4m in height
- No more than half the width of the original house at its widest point.
If the side extension is being attached to an existing extension, the measurements above apply to both constructions as one enlargement. If you want your side extension to extend out beyond the rear wall (but not be attached to it), it is subject to the same rules as rear extensions in terms of how far it sticks out.
11. Building a conservatory doesn't need planning permission
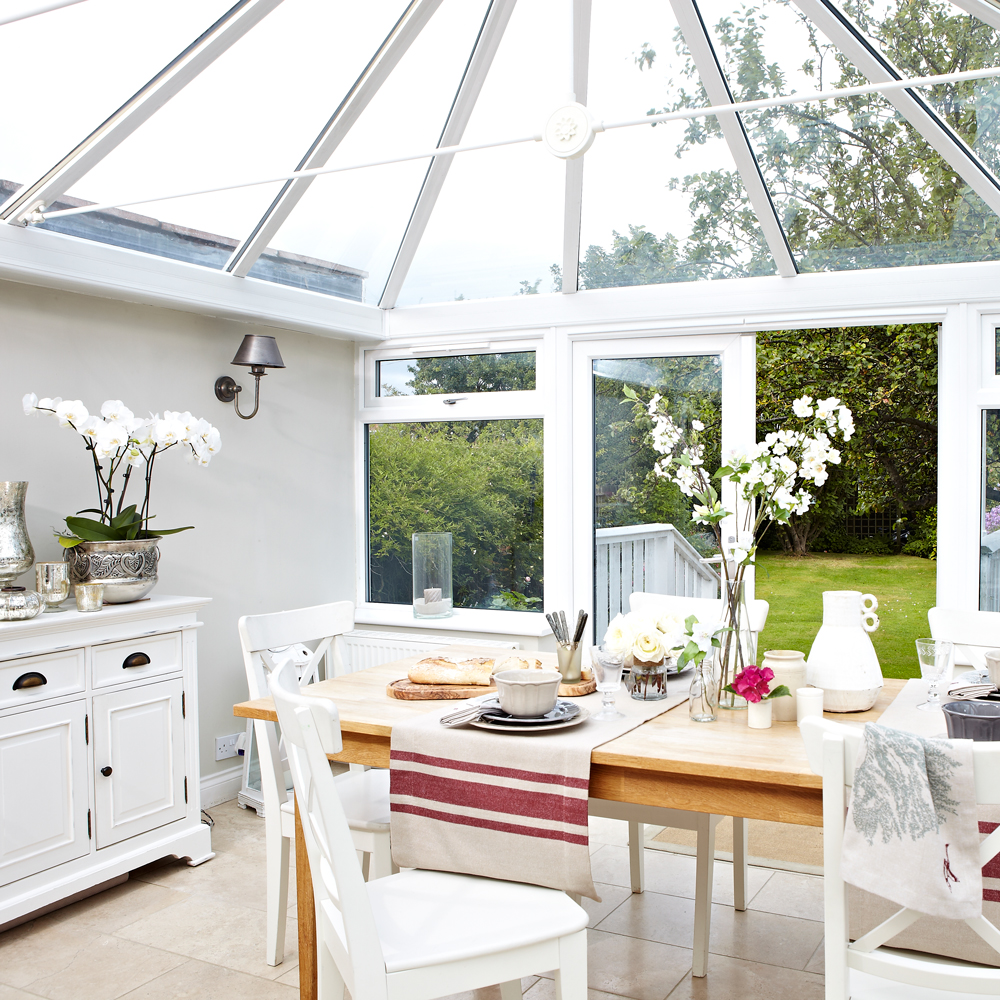
You don’t usually need planning permission for a conservatory either, as long as you adhere to the strict height and width regulations (these will be the same as for a single storey extension).
Your conservatory might also be exempt from building regulations requirements if it is has a floor area of less than 30 square metres, is independently heated and is separated from the main house by external doors.
12. Install a garden room
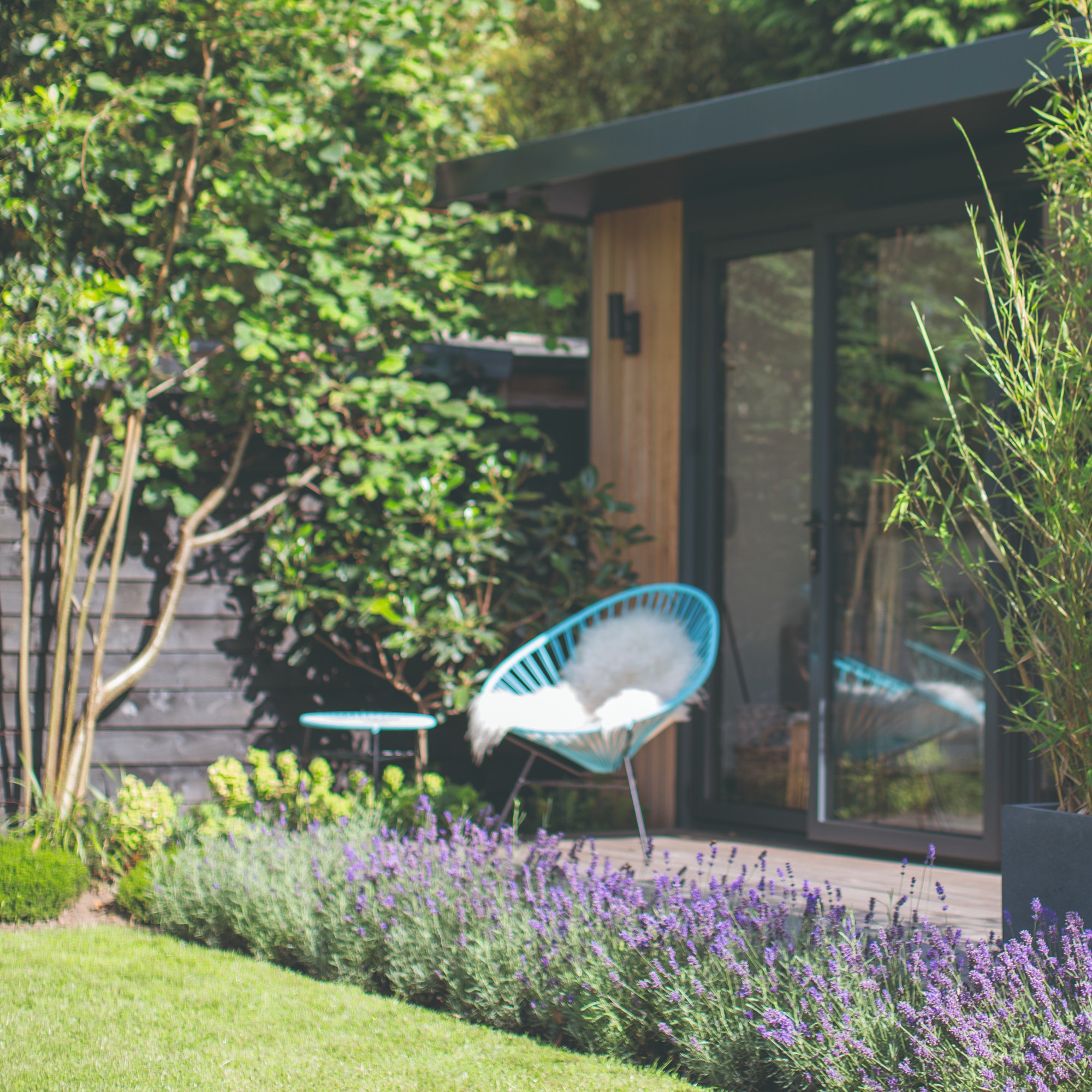
If you are looking to bring your garden room design ideas to life, then you can usually do this without needing planning permission, providing it meets certain criteria in terms of size and use.
If the garden building is away from the house, takes up less than 50 per cent of the garden and is smaller than 15 square metres, or in some cases 30 sq m, you’re unlikely to need planning permission or building regulations approval. If you want to use the garden room as an extra bedroom or an annexe, then you should check with your local authority around what is required.
'The use of any garden building is restricted to purposes ‘incidental to the enjoyment of a dwelling house’ – essentially household only use' Jo at Modulr Space, explains. 'Permitted Development rights can also be removed by local orders or by other planning restrictions which may have been imposed on previous planning permissions.'
13. Construct a two-storey rear extension under Permitted Development
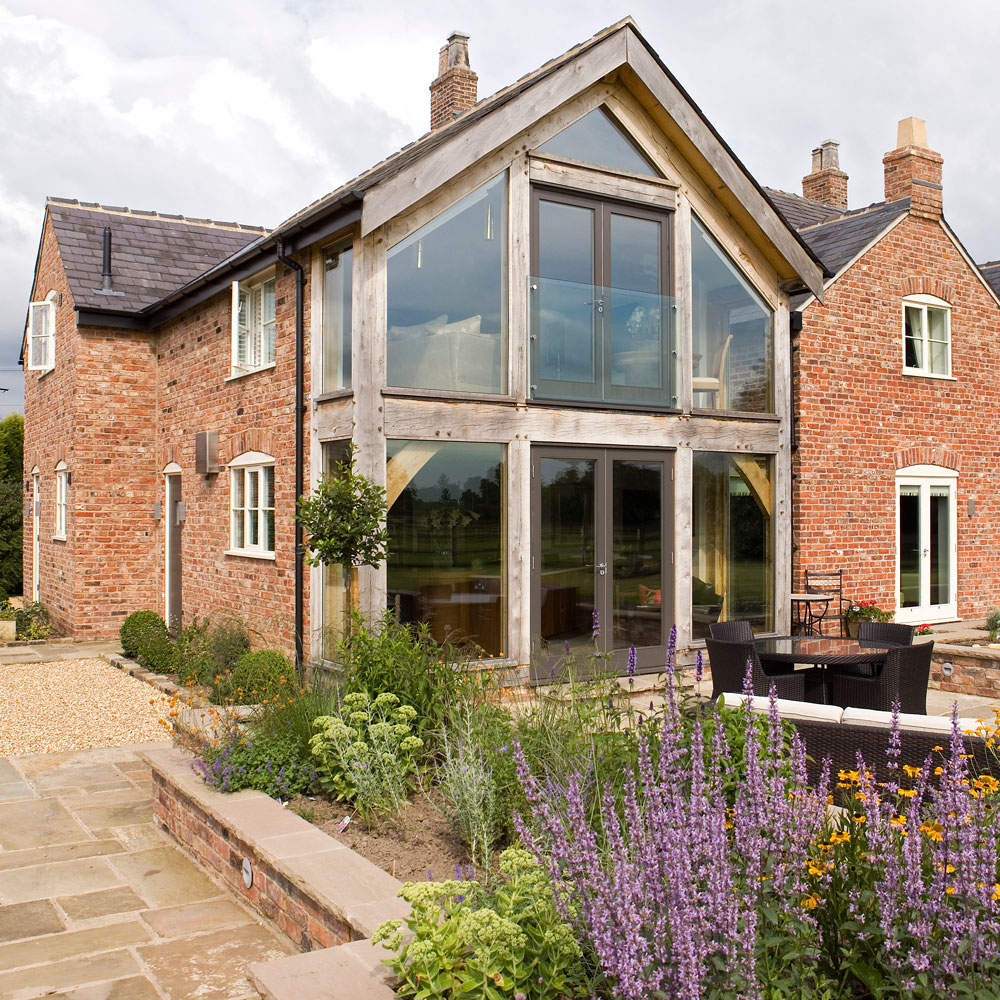
If you need significant additional space, then often you can build a two-storey rear extension without planning permission. But again, it has to adhere strictly to the following guidelines:
- The extension can be no more than three metres beyond the rear wall
- Must be within seven metres from the boundary of your plot that’s directly opposite that wall (10m in Scotland and 10.5m in Wales).
- The build has to be less than four metres high
- Any windows on the side elevation should use obscured glass, and be non-opening, unless the opening is more than 1.7 metres above the floor of the room it's in.
If you wish to add a second storey to an existing single-storey extension, this won’t be possible under Permitted Development if the existing addition extends beyond the rear wall by more than three metres.
14. Installing solar panels
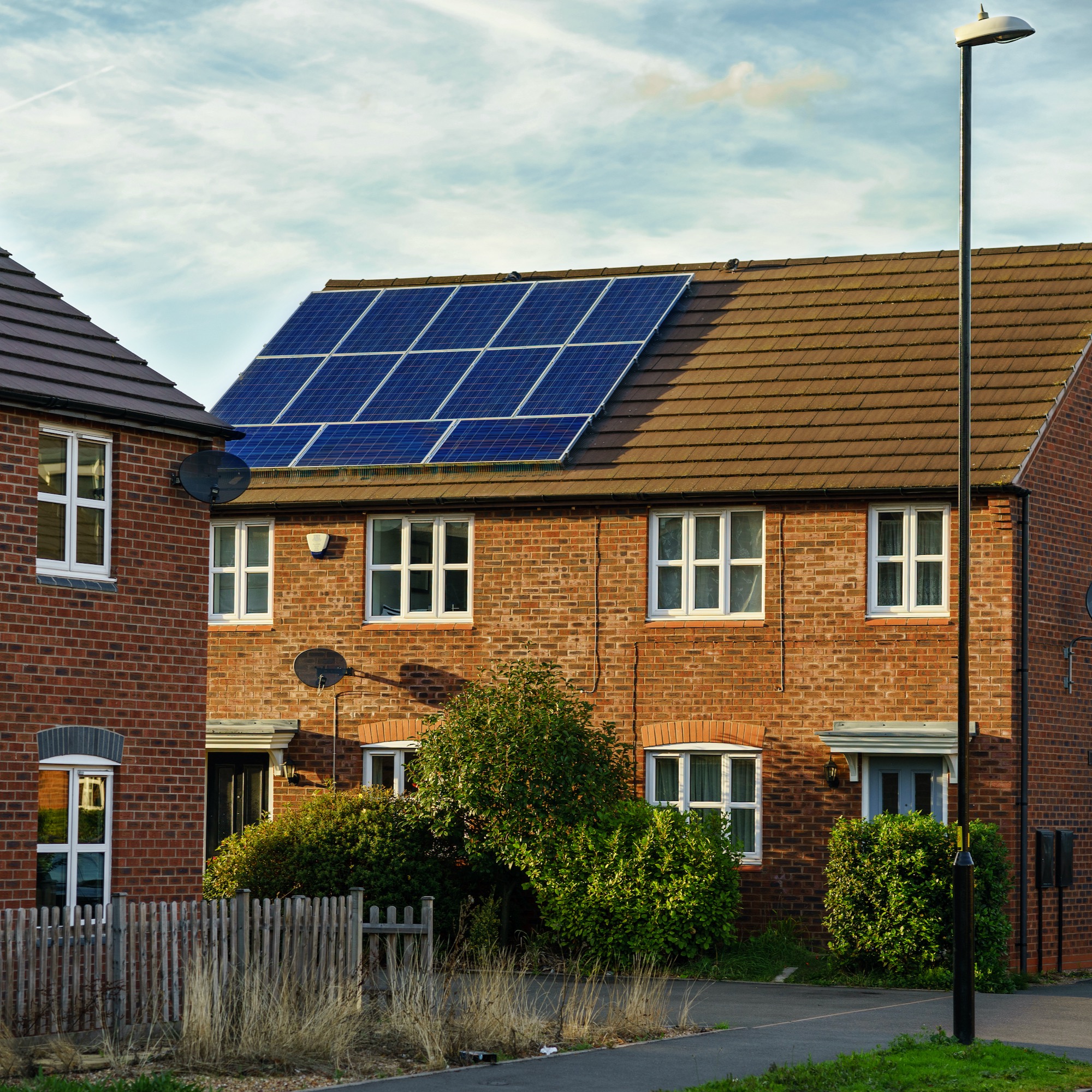
If you want to make your home more sustainable and lower your energy bills, you don't usually need planning permission for solar panels.
However, if you live in a designated zone, like a Conservation Area or National Park, or if your home is a listed building, you may need to apply for permission to add solar panels to your home.
15. Adding a heat pump doesn't need planning permission

The installation of a single ground-source or air-source heat pump usually falls within the scope of Permitted Development, so you won't need to apply for planning permission. The unit must comply with the Microgeneration Certification Scheme Planning Standards MCS020 and in the case of an air-source heat pump, should be located at least one metre from the boundary of your home.
If you live in a designated zone or a listed building you may find you need to apply for planning permission, or that you face additional criteria in terms of where the heat pump can be installed.
If you want to install an additional heat pump, you will need to apply for planning consent.
16. Adding an EV charge point
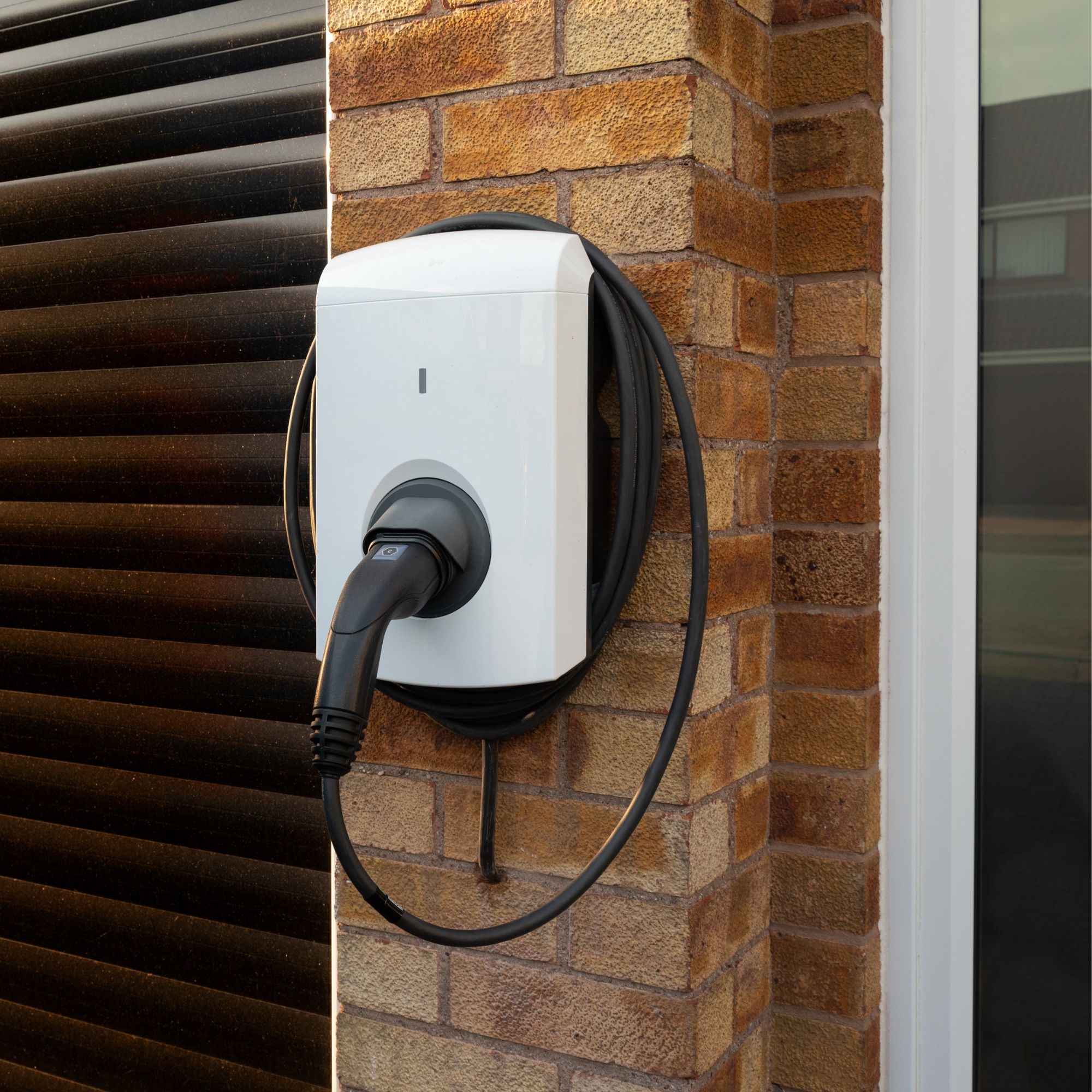
You can install a charging point for your electric car without needing planning permission, provided its in a place that is lawfully used for off-road parking, and the property isn't listed or in a designated zone.
The specific criteria you'll need to meet may change depending on whether you opt for a wall-mounted charger or one on an upstand.
You might also find there are stipulations around removing the charging unit when it is no longer required.
17. Erecting fences and walls around boundaries
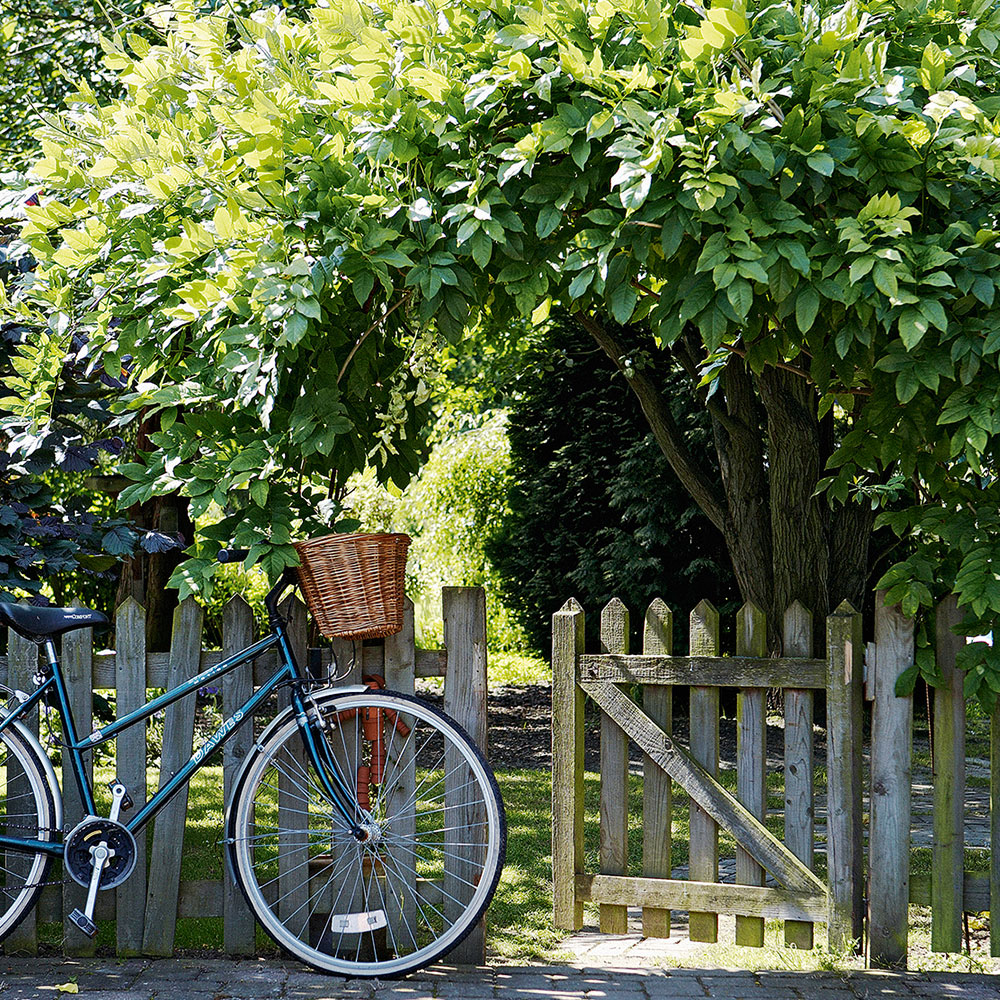
You can build, maintain or alter any fence, gate or wall surrounding your property provided they are within the boundary lines and they doesn’t exceed one metre in height when adjacent to the highway, or two metres for other fences or gates.
Anything beyond that, along with listed buildings, will need planning permission.
18. Building a shed
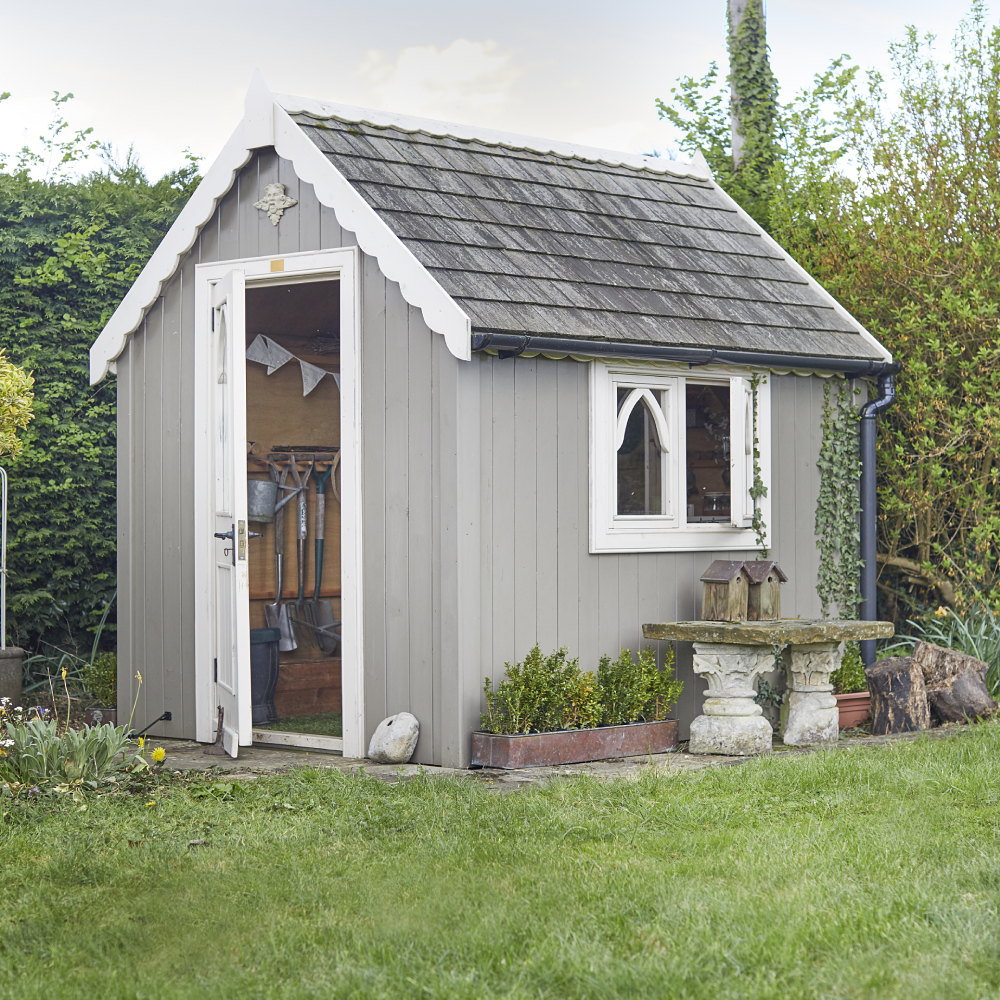
If you are planning on installing a shed to be used as storage, then you can usually do this without needing planning permission, as long as:
- The floor area is less than 15 square metres
- It's not located in front of your house
- It's single storey, with a height of less than 2.5 metres
- Has no veranda or balcony attached to it
- Is not going to be used for commercial activities or as additional accommodation.
19. Installing raised decking
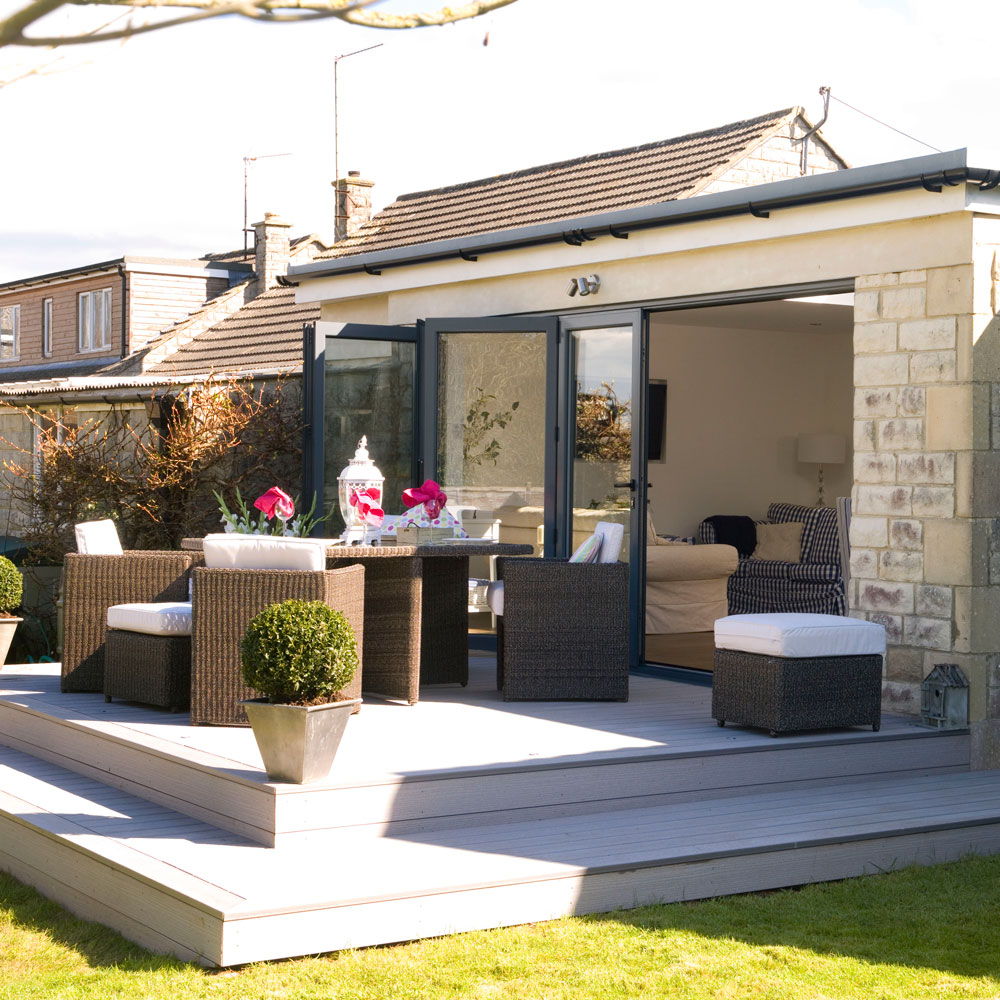
You shouldn't need to apply for planning permission to add a raised deck to your garden.
That is, provided the deck is no more than 30cm above the ground and covers no more than 50 per cent of the garden area.
20. Upgrade your driveway
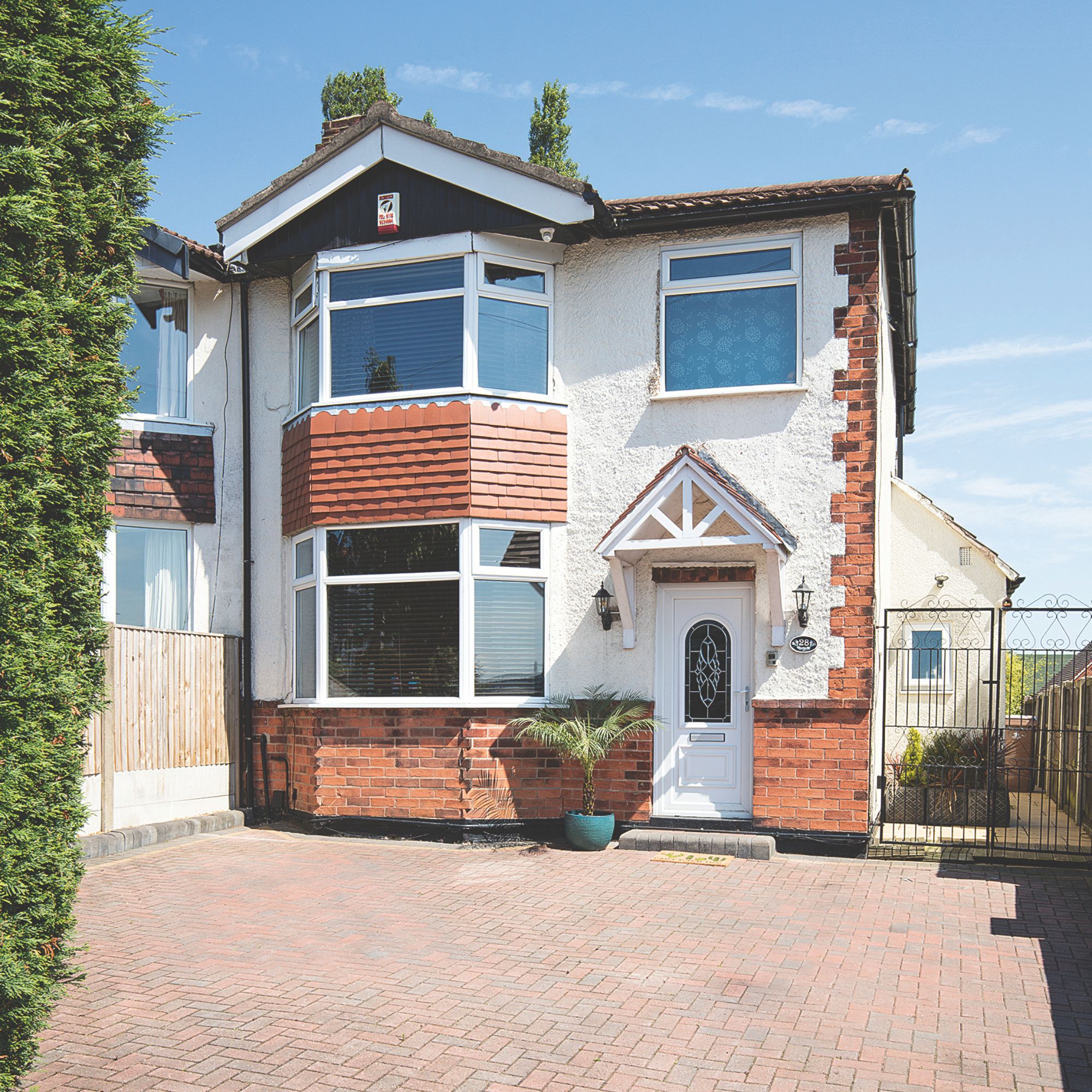
Depending on where you live, you can usually upgrade your driveway under PD. But the rules may stipulate you use certain porous materials to help with drainage, or make provisions for rainwater to drain away natural via a lawn or flower bed.
If you want to add a new driveway, the rules will depend on the road you are looking to build a driveway off. If it's a non-classified road, you may be able to do this under PD, but you will likely need planning permission if the road is classified.
FAQs
How do I know if I need planning permission?
The best way to know if you need planning permission or whether your proposed alterations are classed as Permitted Development is to check with your local planning authority. If you are working with an architect, or a reputable installer for things like conservatories, then they may be able to do this on your behalf.
Do all homes have Permitted Development rights?
While many homes will have an certain allocation of Permitted Development rights, in some areas these may have been restricted or removed altogether. This tends to be the case in areas like:
- Conservation Areas
- National Parks
- An Area of Outstanding Natural Beauty
- A World Heritage Site
- Norfolk or Suffolk Broads.
In these areas, it doesn't mean that home improvements aren't allowed, it just means that you will need to submit a planning application.
Homes that have had significant additions or alterations in the past, even those done by previous owners, may find that their PD allocation has been used up, which means any more changes will need planning permission too.
Even if you don't need planning permission, you may still need building regulations approval and possibly a Party Wall Agreement with your neighbours.
It's useful to obtain a Certificate of Lawful Development from your local authority for any works you're carrying out, confirming the project falls within permitted development rights.
What happens if I thought it was Permitted Development, but it turns out I needed planning permission?
While you should always check the planning situation before you begin any building work, mistakes do happen. If it turns out you should have sought planning permission but you didn't, you can apply for it after the fact. This is known as retrospective planning permission.
But there is no guarantee that this will be granted, and you may find yourself subject to enforcement action to make changes to, or even undo, the building work at your own expense.
Whatever building work you might have planned, if it impacts a wall or boundary you share with a neighbour, it's worth knowing whether it's illegal to ignore the Party Wall Act so you can stay on the right side of the law.

Sarah Handley has been Ideal Home’s Section Editor for Renovation since September 2024, following three years of looking after the site's home finance content. She has been a journalist since 2007 and has worked for a range of titles including Homebuilding & Renovating, Real Homes, GoodtoKnow, The Money Edit and more.
- Tamara KellyContributor
You must confirm your public display name before commenting
Please logout and then login again, you will then be prompted to enter your display name.
-
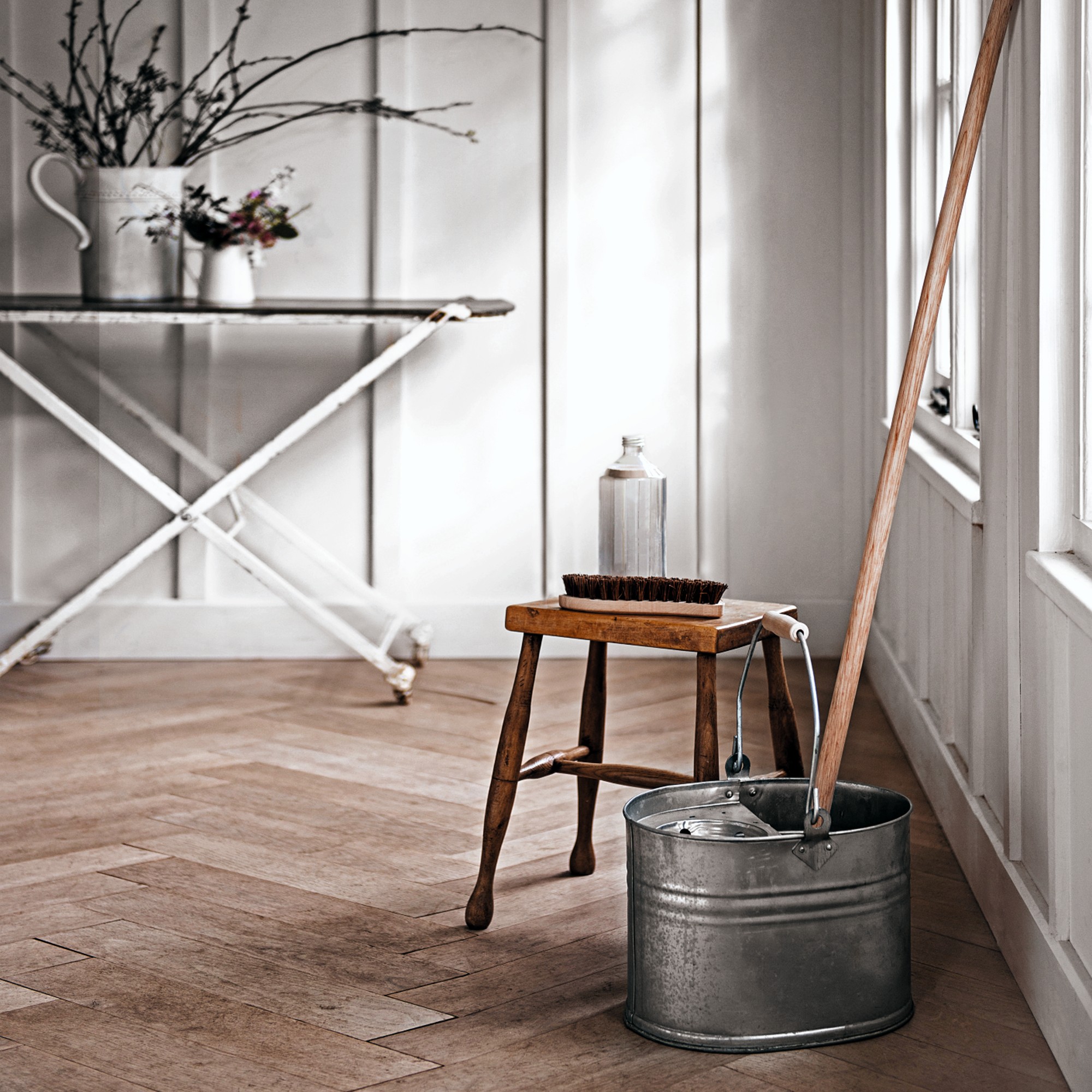 Is it better to vacuum or mop first? Experts reveal the ideal cleaning order — and when you should switch it up
Is it better to vacuum or mop first? Experts reveal the ideal cleaning order — and when you should switch it upThe answer isn't as simple as it may seem
By Rebecca Lawton
-
 Interior experts reveal the bedroom colours that are officially out of style in 2025 – and the shades replacing them
Interior experts reveal the bedroom colours that are officially out of style in 2025 – and the shades replacing themThese are the new colourways you'll want on your radar
By Amy Lockwood
-
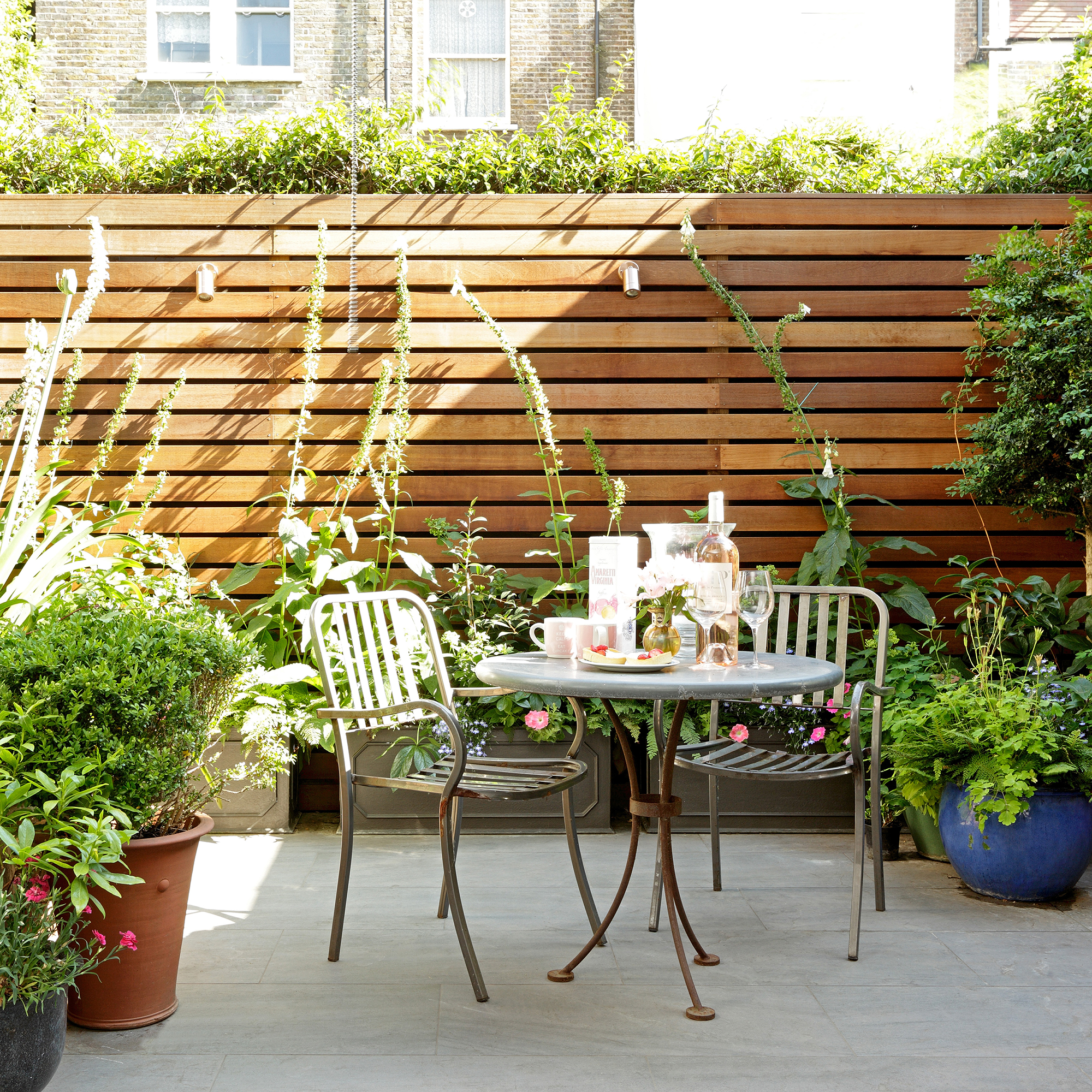 These are the 5 best climbing plants to transform an urban courtyard garden into a blooming oasis, according to garden experts
These are the 5 best climbing plants to transform an urban courtyard garden into a blooming oasis, according to garden expertsFill your courtyard with beautiful flowers this summer
By Kezia Reynolds