Charlie Luxton reveals what you need to know about renovating terraced houses
Our favourite renovation expert explains what you need to know about renovating terraced houses
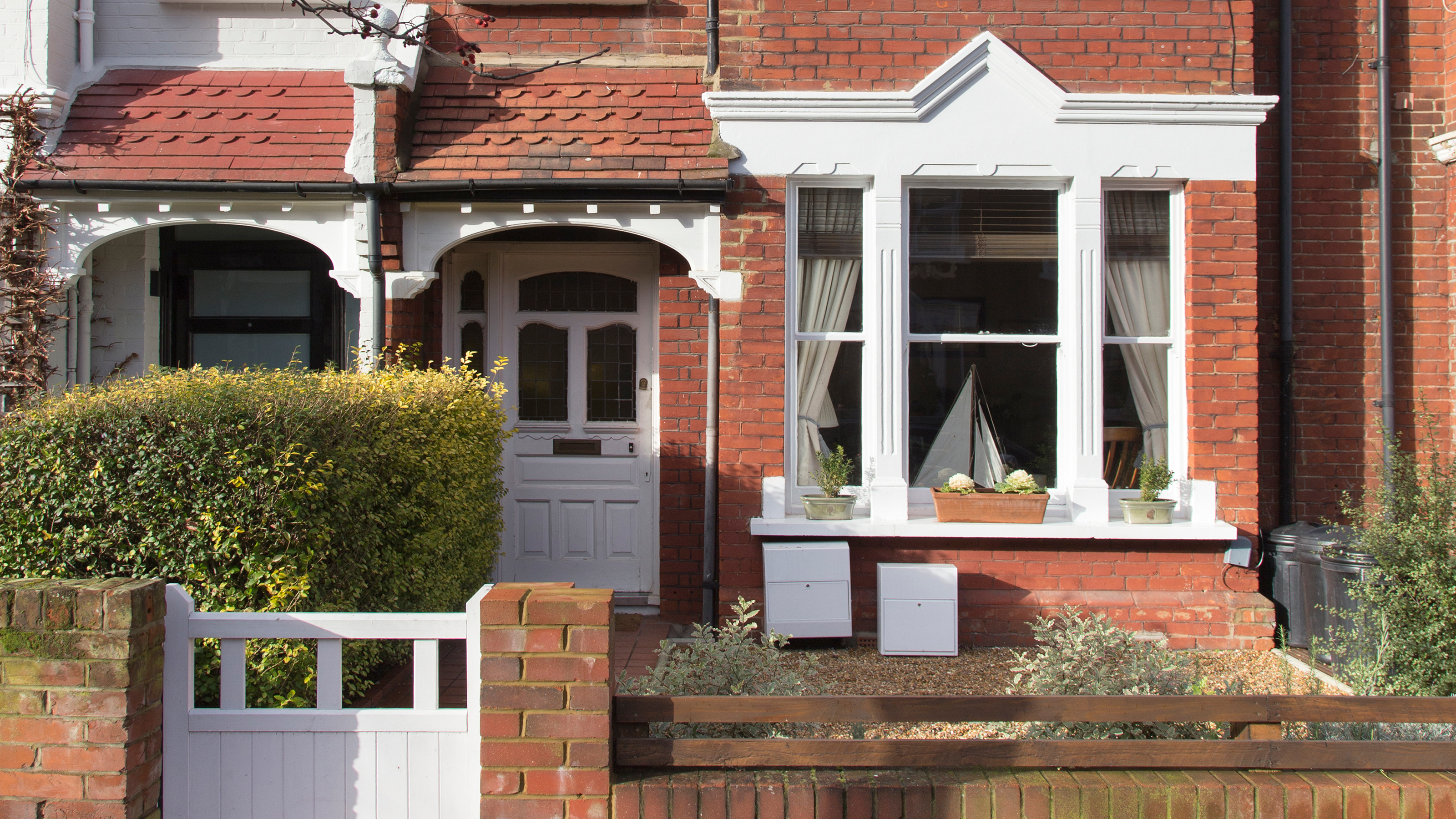
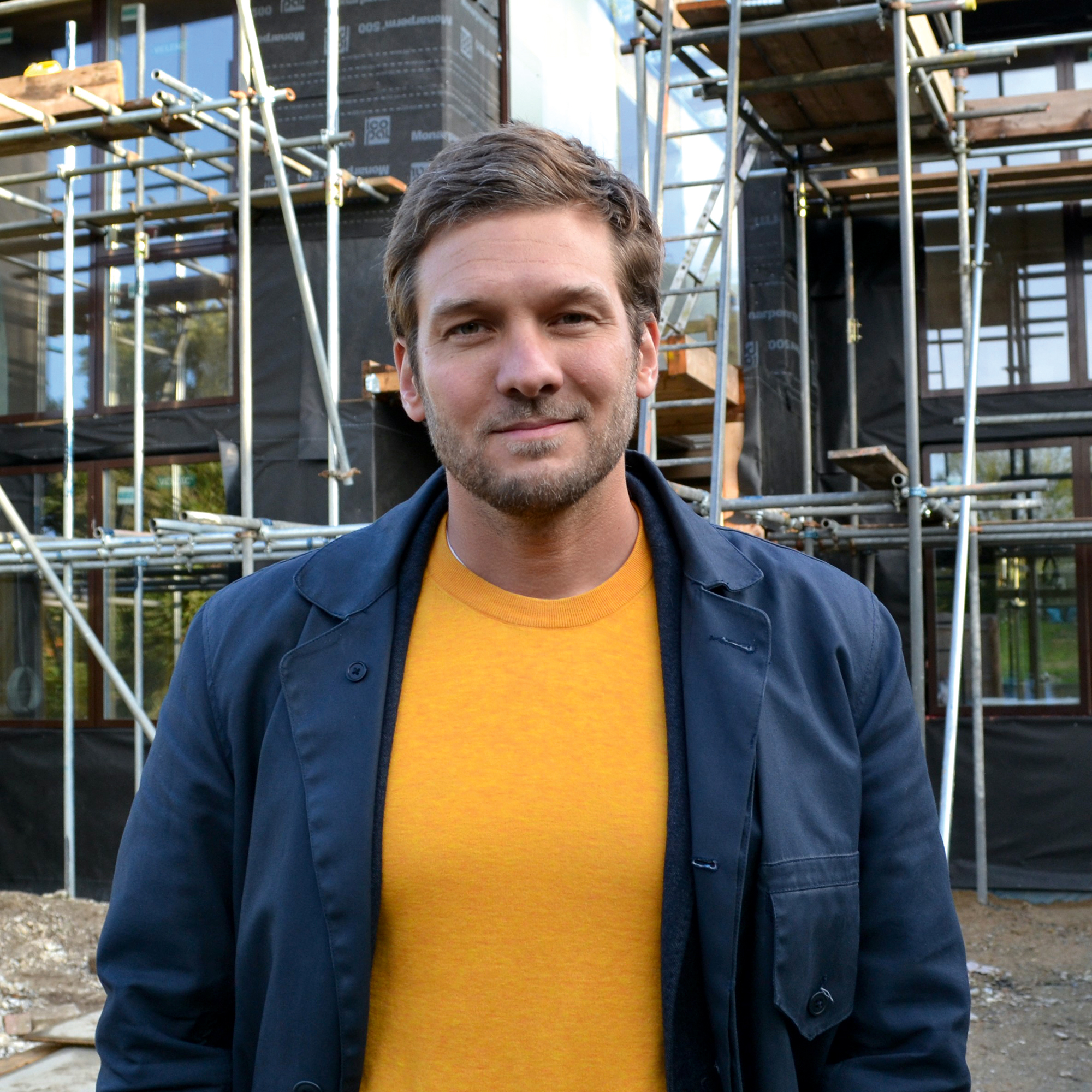
The terrace is perhaps the defining British house type. No other style of home has done more to create UK towns and cities and therefore shape us.
Other countries have mansion blocks and towers of flats, we have rows of terraces giving everyone a front door and a garden to call their own.
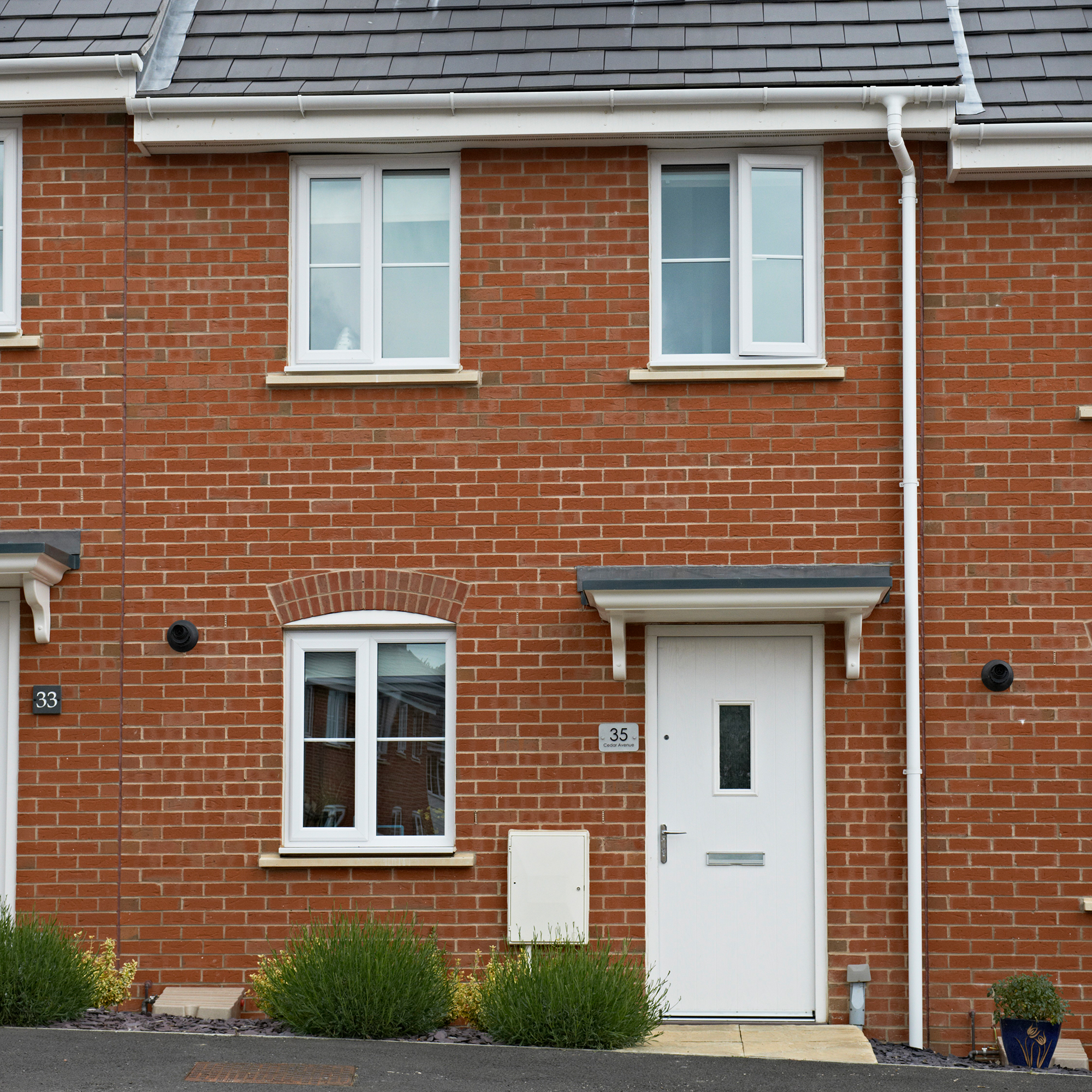
The development of this much loved design typology can be traced back to the early 17th century, the oldest surviving terrace being in Newington Green London from 1658! Their place in our history was confirmed with the re-building of London after the great fire in 1666 where the rigour and order of the terrace replaced the random chaotic medieval city plan.
Soon the height of fashion, the Georgian terraces of Bath, Manchester and many other cities are, for me, the perfect urban home; beautiful, functional, light and airy. Arranged in crescents, squares and wide streets they provide both individual homes and grand urban design. Successful place making at its best.

They morphed during the industrial revolution becoming standardised and more efficient responding to the massive urbanisation of the Victorian age. Built in their millions the rows of terraces that march through the Welsh valleys, northern mining towns or East London whilst for a while perceived as slums, are now more popular than ever.
Having eulogised about the history and strengths of the terrace there is no doubt that they require significant updating to meet the requirements of our time. The principle issue is insulation but also the layout of interiors and connection to back gardens.
Fundamental terraces are a sustainable choice of home because they exist! Refurbishing and improving an existing structure is always more sustainable than knocking down and building new. Most terraces date from before widespread car ownership so are well suited for a low car use future of mass transportation and electric bikes.

By definition terraces share at least one, usually two, large walls with their neighbours so are much easier to heat. In order to improve this further make sure these shared walls have loft insulation or they become a massive cold bridge.
The front and back walls definitely need insulating, either internally or externally depending on circumstances. If you are an end of terrace you’ll know how cold that flank wall is so that certainly needs attention.
Having insulated the loft and walls the next target is your ground floor. If suspended timber, the boards can be lifted and using a breather membrane to create hammocks between the joists, you can both insulate and improve airtightness in one go.
Always make sure your brick vents are clear to allow air movement below the floor insulation layer as they are often blocked.
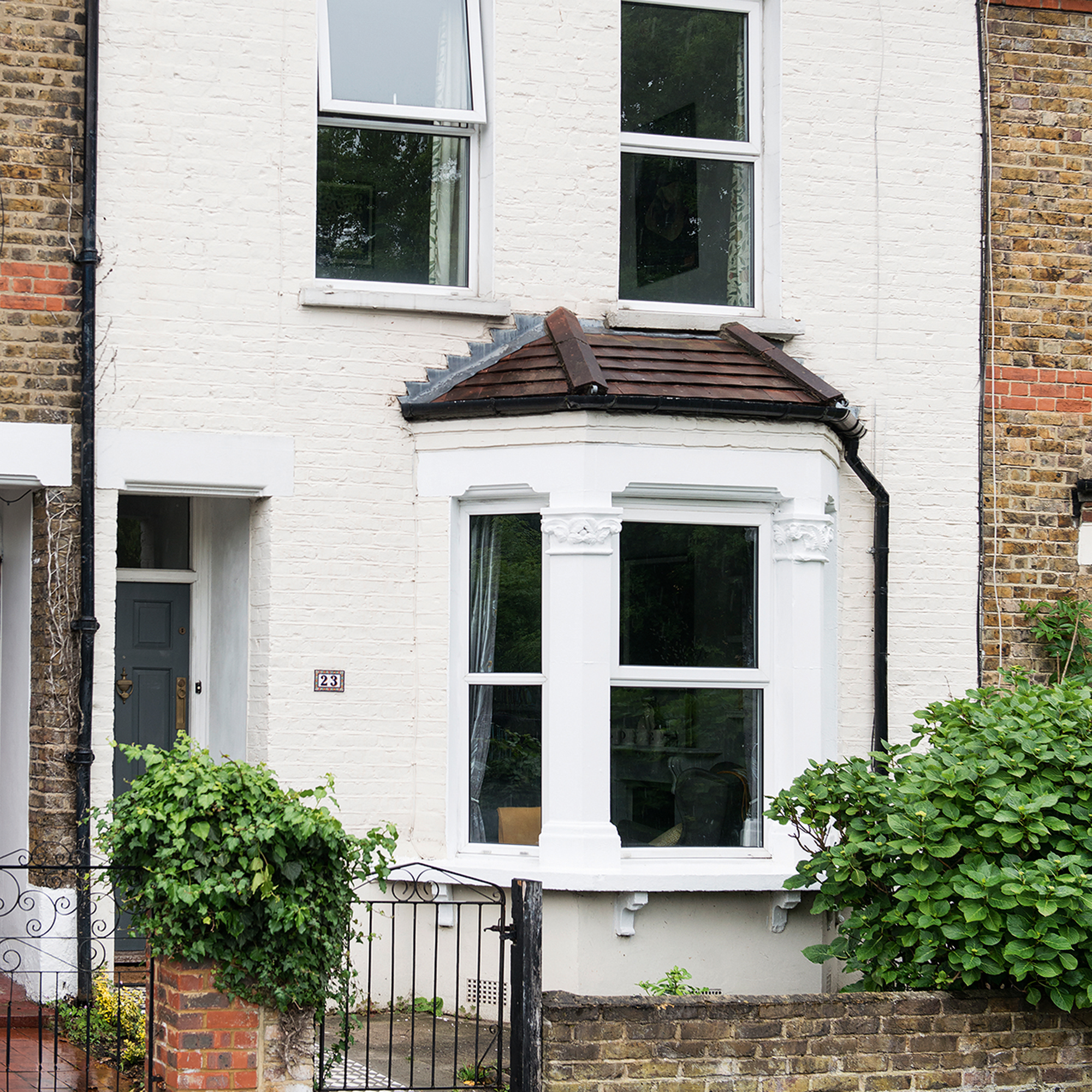
Tackling the usually large sash windows probably deserves an article in itself! If your windows are in a reasonable condition, before considering replacement to achieve wind tightness and thermal improvement, think about restoring them and installing internal double glazing, especially in a conservation area or listed building.
The old single glazed sash will protect the new internal double-glazed glass unit from the worst extremes of weather, making them last much longer and the internal glazing will deal with draughts and insulation. They will also maintain the look of your house whereas modern glazing in the front elevation of most terraces looks out of place.
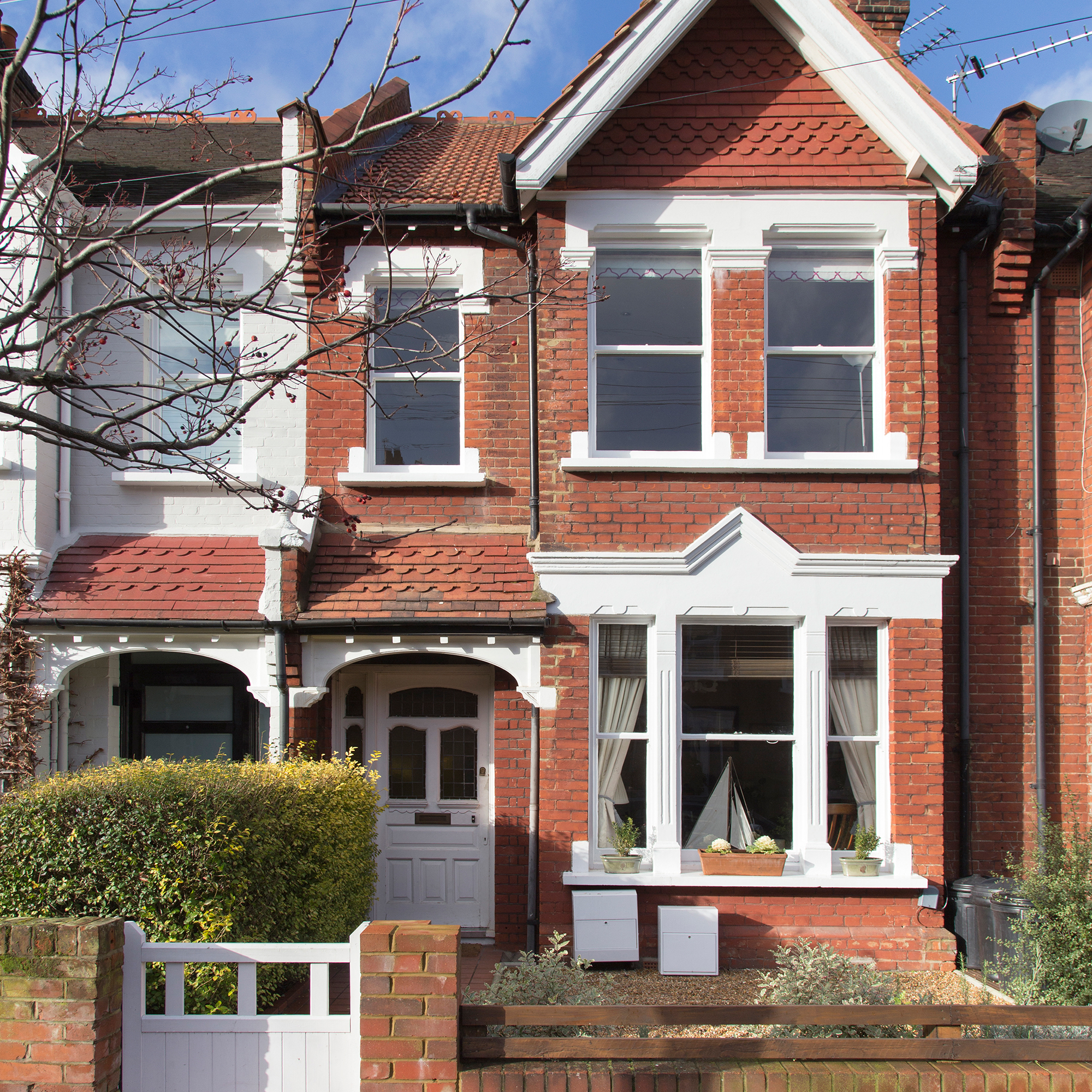
When it comes to the layout of your home there is so much opportunity for creativity from restoring and enhancing period features to adapting the floor plan to suit modern family life. Here it is important to remember that the magic dust of most terraces is proportions, room size in relation to ceiling height, window openings and so on.
When tinkering with these sacred properties you need to be very, very careful. The same is true when adding extra space to a terrace, it is easy to compromise the quality of light in your existing rooms for the sake of a few extra m2.
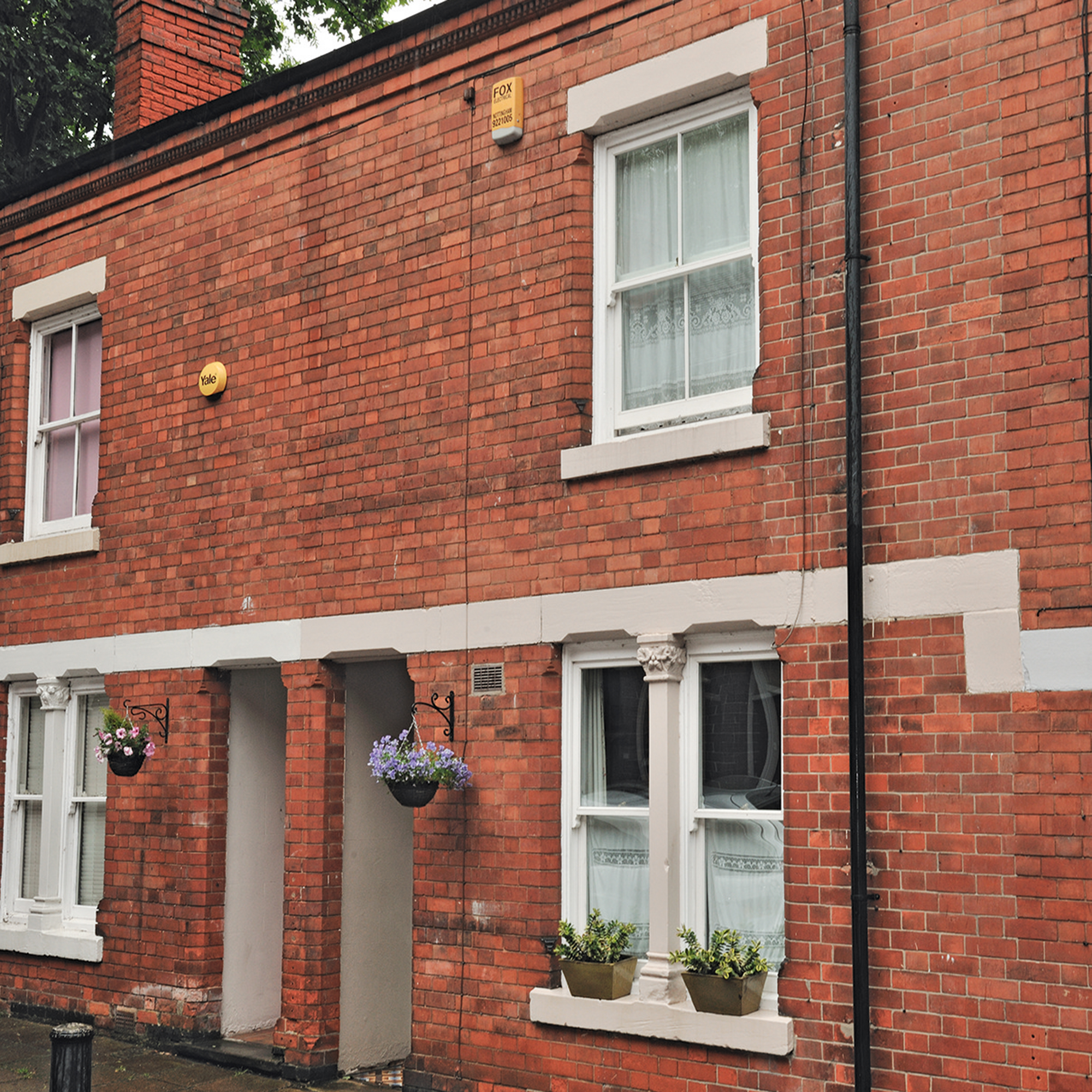
The fantastic thing about terraces being so ubiquitous and similar is that whatever you are thinking of doing, hundreds of people will have done it before. There is a huge resource of precedents out there that can help you work out the best solution to your brief.
Research by looking at magazines, competition winners and websites. Your local council website has hundreds of previous planning applications for your area which will help you work out what you’re likely to be allowed to do before you get carried away.
Having identified good projects it is worth trying to get in touch with the home owners to see if you can take a look around. Most people are flattered and happy to do so and you can learn so much from experiencing the space and talking to someone whose been on the journey you’re embarking on.
Get the Ideal Home Newsletter
Sign up to our newsletter for style and decor inspiration, house makeovers, project advice and more.

Charlie Luxton is an architectural designer who juggles his roles as director of Charlie Luxton Design, TV presenter and public speaker. Charlie regularly gives talks and presentations to a wide range of audiences about all aspects of the built environment and sustainability.
Charlie is passionate about the environment and communicating his enthusiasm for sustainable architecture and design. He has combined his design work with writing and presenting television programmes for the last twenty years and fronts Building the Dream and Homes by the Sea for More4, amongst others.
-
 Zoe Ball's colourful kitchen island shows how easy it is to create a characterful cooking space - here's how she did it
Zoe Ball's colourful kitchen island shows how easy it is to create a characterful cooking space - here's how she did itBeing brave with colour will reap huge rewards
By Holly Cockburn
-
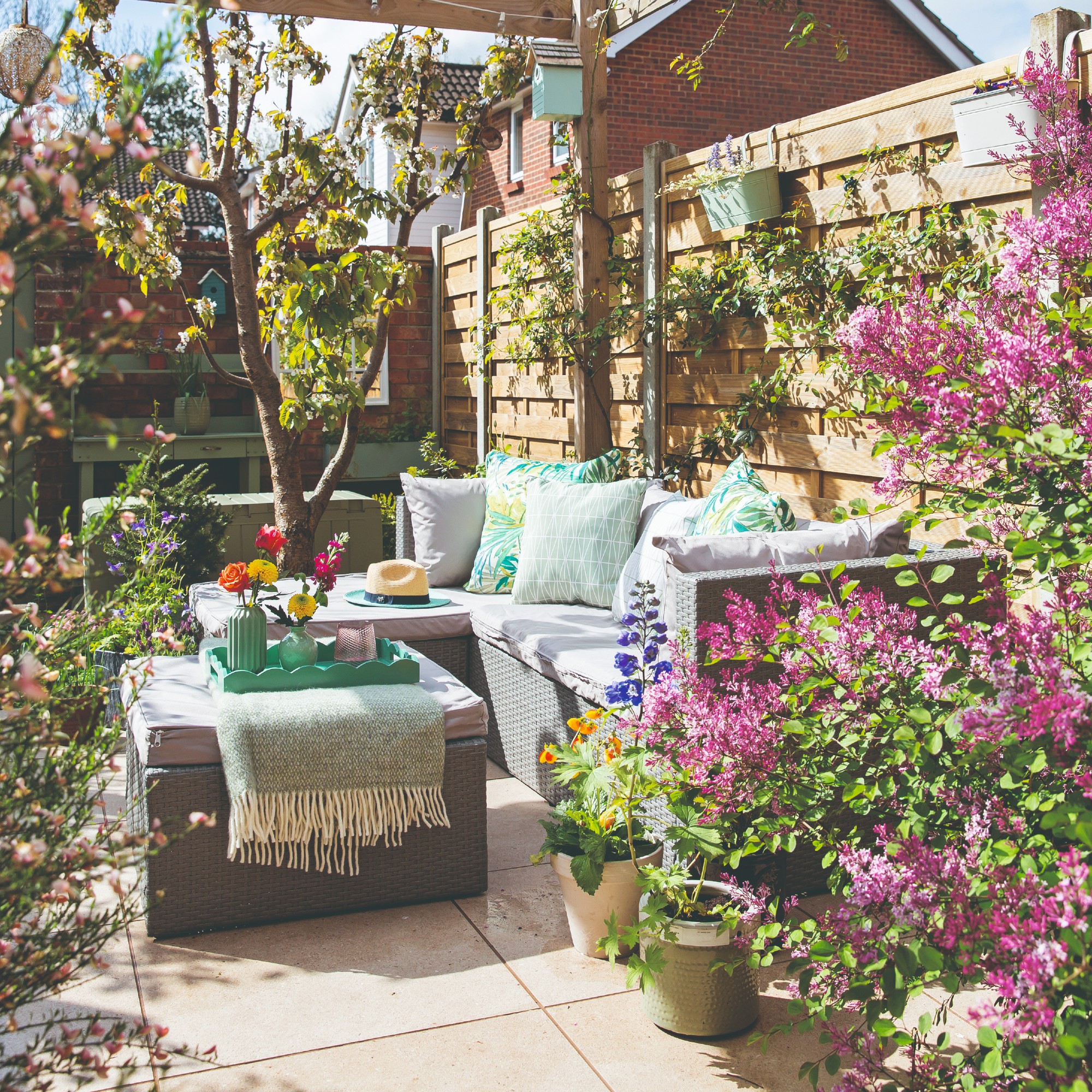 7 plants that will make your patio smell gorgeous - the top fragrant picks experts recommend potting up
7 plants that will make your patio smell gorgeous - the top fragrant picks experts recommend potting upFrom aromatic flowers to fragrant herbs
By Kayleigh Dray
-
 I won't gatekeep - Magimix's new small kitchen-friendly mini chopper is my secret to delicious lazy dinners
I won't gatekeep - Magimix's new small kitchen-friendly mini chopper is my secret to delicious lazy dinnersMy homemade pesto pasta has never been better
By Holly Cockburn