How to get loft conversion stairs right and take your new space to the next level
Loft conversion stairs can be tricky, but our guide is here to help
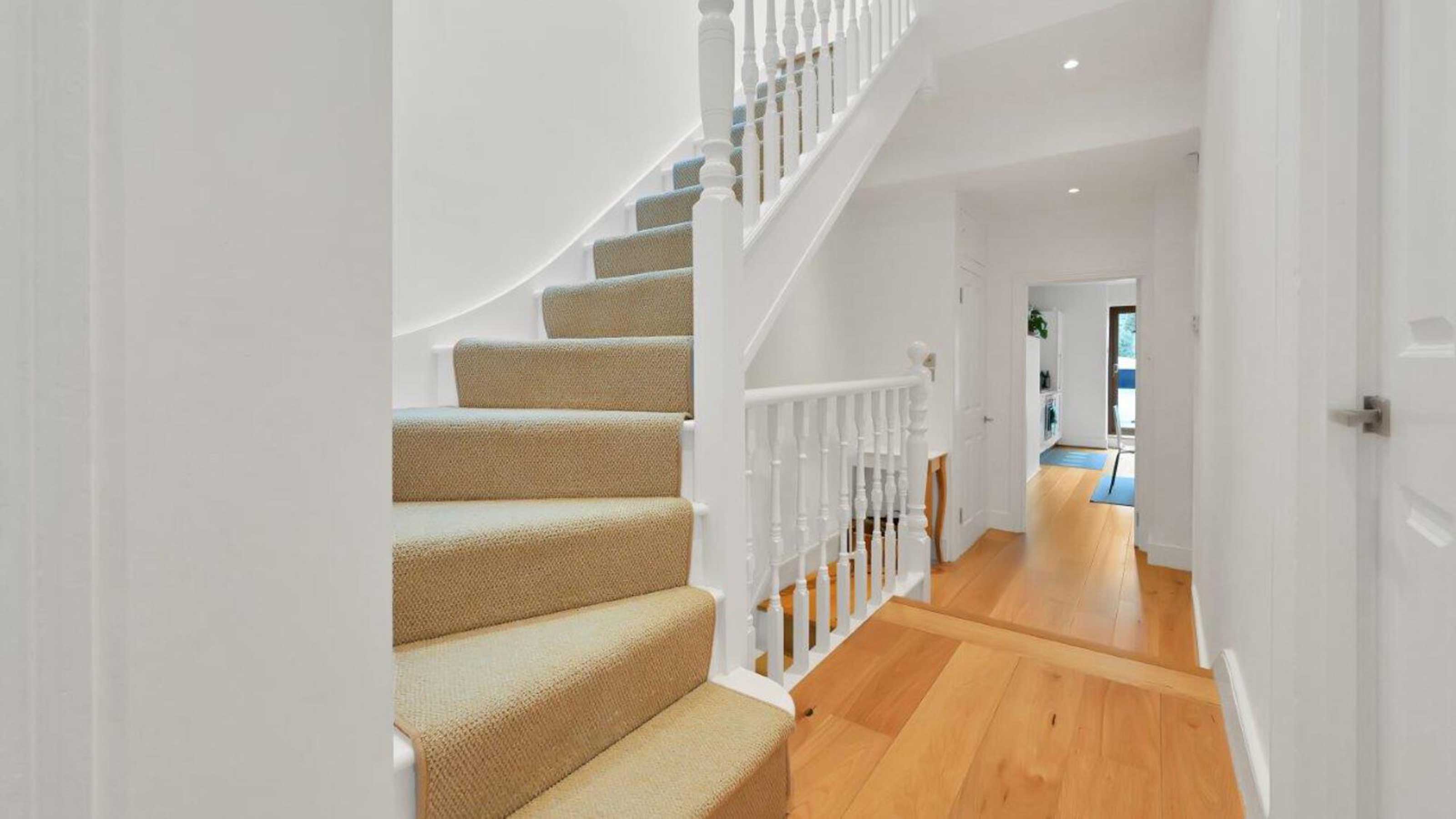

If you're planning on turning your loft into living space, then one of the first hurdles is how you will get to it – in short, where will your loft conversion staircase go and how do you design a flight that meets all the regulations?
When planning a loft conversion, you not only need to think about the type of roof construction you're dealing with and whether or not planning permission will be granted for what you're hoping to achieve, but also the feasibility of your project.
If you can't access your newly converted space from the storeys below, the whole thing will be a write off – which is where our guide to loft conversion stairs comes in. We asked the experts everything, from the best way to position them to how to overcome any obstacles you might encounter.
What are the rules for loft conversion stairs?
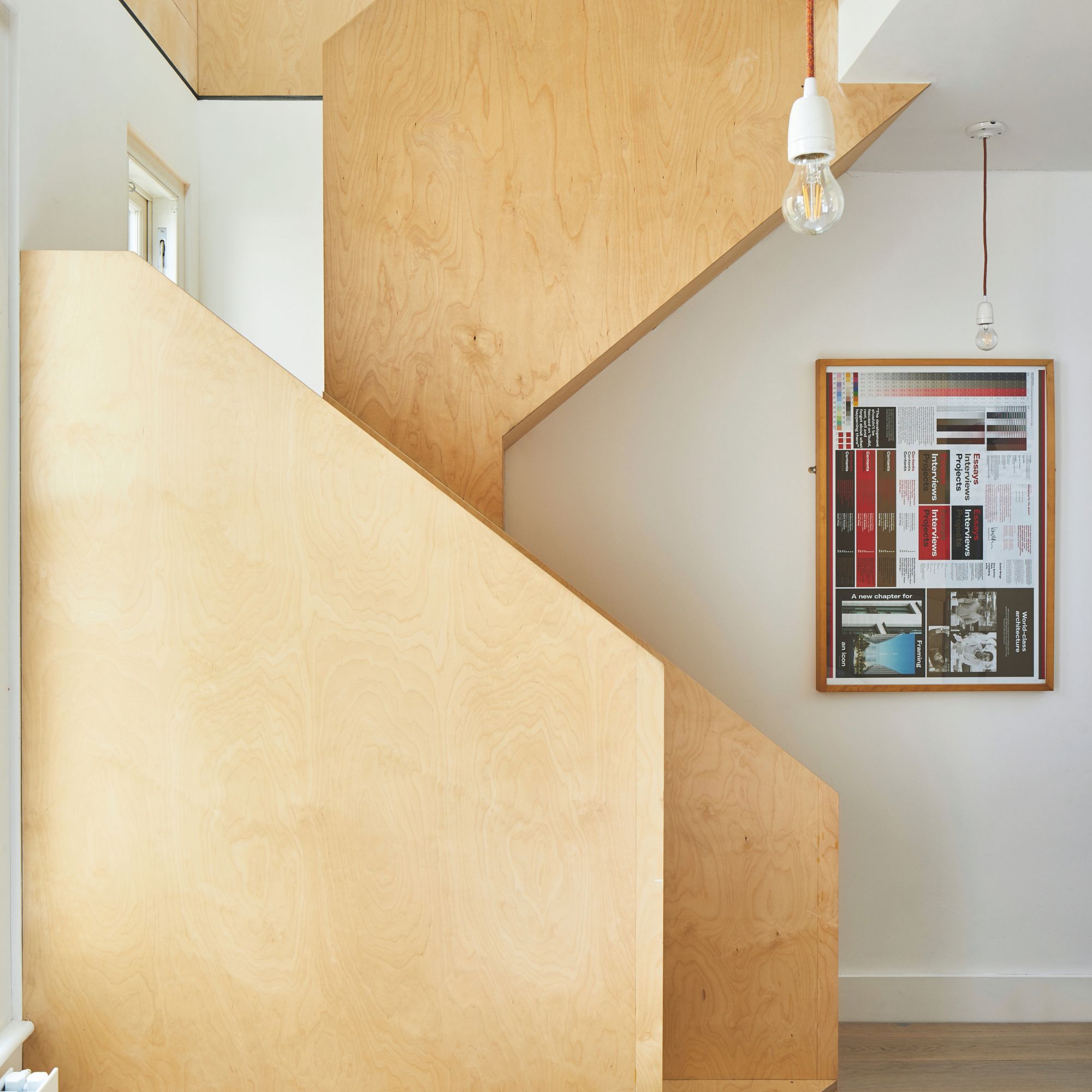
Before you even begin to think about staircase ideas for your loft access, it is vital that you make yourself aware of the building regulations surrounding this all-important aspect.
Rob Wood, MD of Simply Loft shares the key points to be aware of:
- Loft stairs must have minimum headroom of 2m (can be reduced slightly in limited spaces)
- Have a maximum pitch of 42 degrees
Architect Tina Patel from Architect Your Home has some further useful information on loft conversion building regulations for homeowners considering converting their loft.
'The building regulations that cover stairs also outline requirements for handrails, although you can be creative around how these are dealt with,' she begins. 'Although there is no minimum width requirement, we would recommend 90cm wide to be able to comfortably get furniture up – although if limited, you can go for a little less.
Get the Ideal Home Newsletter
Sign up to our newsletter for style and decor inspiration, house makeovers, project advice and more.
'There are also considerations for depth and height for each step – consistency is key here and no step can be taller than 220mm in a domestic setting.'
Finally, fire regulations will need to be observed if you want your loft conversion to meet current standards.
'An important consideration is that of fire, and how someone can escape from the top floor,' explains Tina Patel. 'In most instances (unless you are installing a domestic sprinkler system) where the staircase leads all the way to ground exit level, you will need to have a protected hallway. This can impact doors in hallways too and these should be clear of the top and bottom of stairs. If this will eat up too much space, you can think about the use of sliding doors to help.'

Rob and Helen Wood set up The Simply Construction Group in 2008. They sought to professionalise the stressful and disorganised construction industry. Initially setting up the brand Simply Extend, the Simply Construction Group has grown to include Simply Loft, Simply Basement and Simply Architects.

Tina Patel is a RIBA-chartered architect and director at Architect Your Home, with over 15 years' experience helping families transform their homes through thoughtful, stress-free design. She specialises in homeowner-led renovations, making the process of extending, refurbishing, or reconfiguring a home simpler and more empowering. Having worked on over 200 projects, Tina is passionate about creating happy, harmonious homes that add real value to family life. She's an expert voice on planning system challenges, permitted development, and the realities of renovating in the UK today – especially from a homeowner’s perspective.
Where's the best place to put your loft conversion stairs?
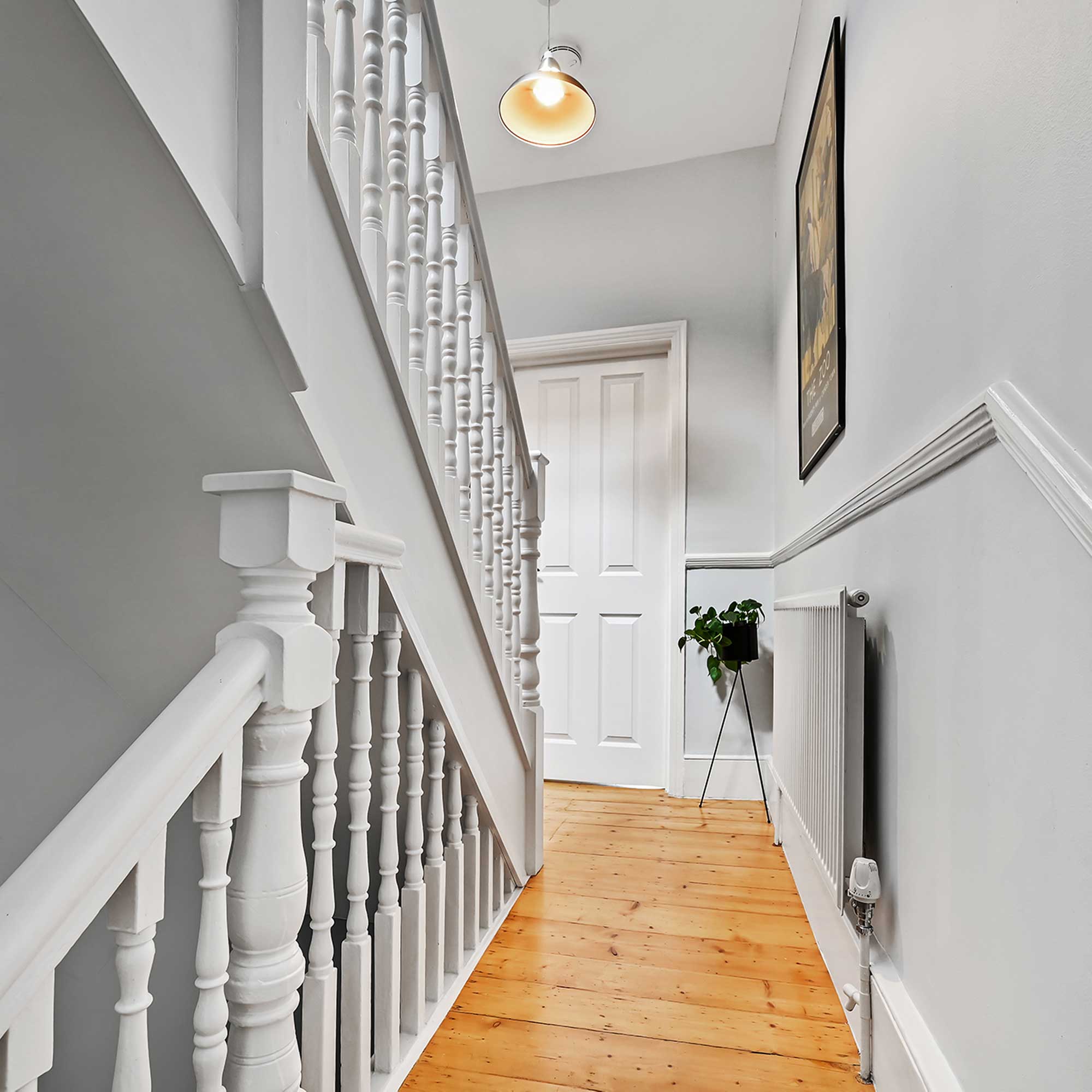
Once you understand the building regulations concerning your loft staircase, you should have clearer idea of the most practical place for it within your loft conversion ideas as a whole.
'Ideally your new stairs will go above the existing staircase below to save space and maintain flow,' picks up Rob Wood. 'If that’s not possible, consider placing them off the landing or within a larger room, for example the main bedroom – but be mindful of your layout.'
'Where you put stairs often depends on a number of parameters,' picks up Tina Patel. 'The starting point would be the layout at first floor level and how much of this you are willing to change, as well as what type of space you want to create in the new loft. For example, if you want two rooms, often a stair through the middle can be a clever way of getting space for storage at the first floor level and maximising rooms in the loft.'
'Whether or not you are adding extra volumetric space at loft level, either by undertaking a hip-to-gable extension or adding a dormer will also have a role to play,' continues Tina.
'If you are in a terrace, the positioning will depend on whether you are extending out to the section to the rear known as an 'outrigger' as well as the main roof – often these two spaces in old Victorian homes in particular can be at different levels so this will impact how a staircase can be positioned as you may need access at both levels.'
Does a loft conversion mean sacrificing a bedroom?
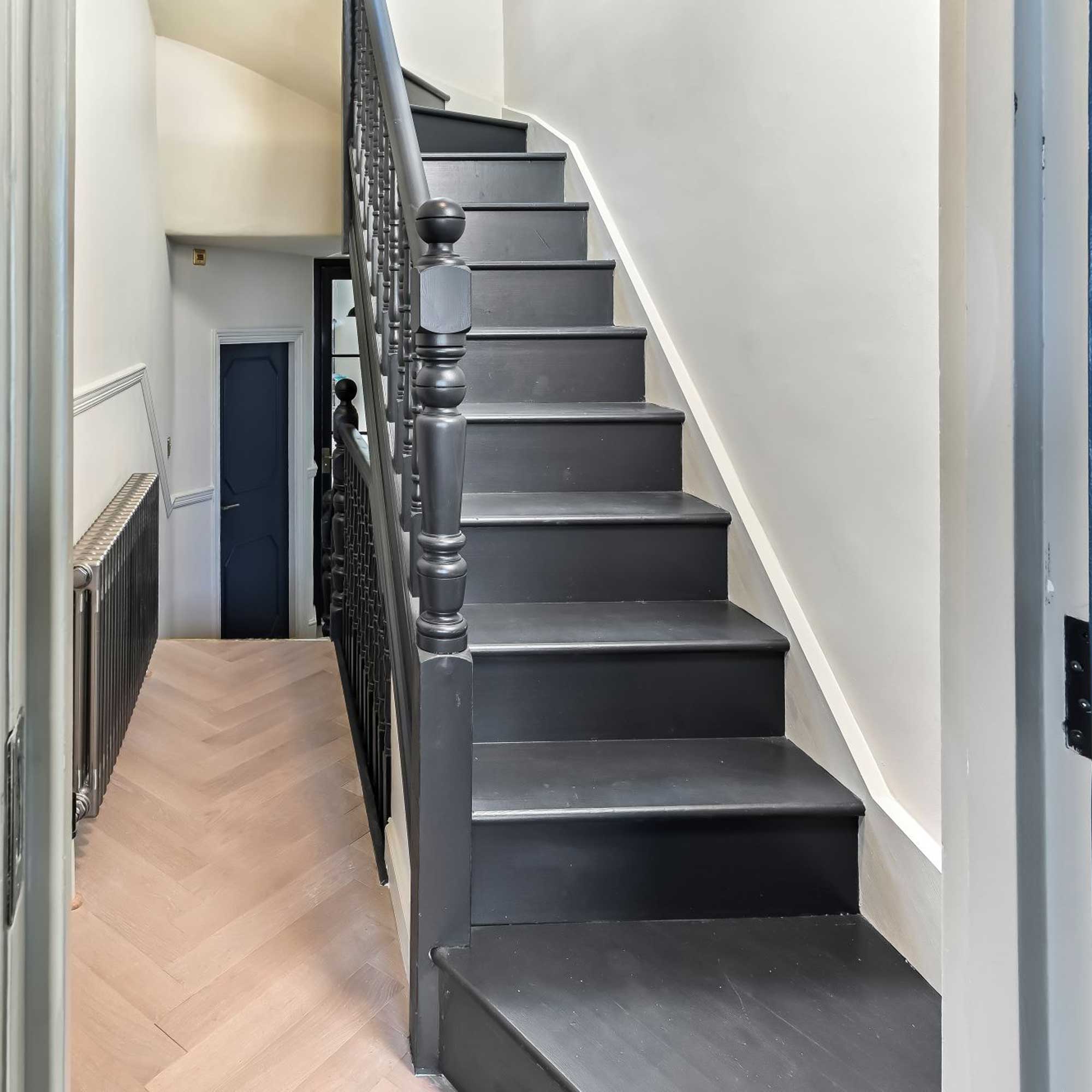
Depending on the layout of your first floor, it may well make sense to use either an entire bedroom or at least part of a larger room, to accommodate the new staircase. In many semi-detached and terrace properties, it makes sense to use some small box room ideas for your new stairs.
'Typically, your staircase will go over the one coming up from the ground floor, and in many instances, you may need to pinch some space from one of the first floor rooms to allow for this,' explains Tina Patel.
'This will ensure that you get clear headroom at both levels – clear headroom, under the regulations, means you need to have 2m minimum clearance in a vertical line from each step to the structure above. This can be tight if you do not have a lot of height in the existing loft although there are workarounds, such as using better performing insulation and lowering ceilings at first floor level,' continues Tina. 'It is also worth remembering that you don't need 2m clearance in rooms, only to staircases.
'Normally, we would advise that to comfortably accommodate a staircase, the attic space, before any conversion, from the existing structure in the roof floor to the pitched roof structure should be over 2.4m – this will allow for insulation and increasing the floor thickness, which will most likely be needed since most existing attics are not designed to take the loads needed to become living spaces.'
What space-saving options are there?
If you are really struggling to find space for a standard staircase, when it comes to buying a staircase, bear in mind that there are space-saving staircases to consider.
'If space is very tight, you can consider an alternating stair,' explains Tina Patel. 'These can be real space savers, albeit not great where children may be using the steps as you use one step per foot to get up.'
Another option to consider where space is really limited is a spiral staircase. Providing they adhere to building regs requirements, they can be ideal where floor space is pinched.
What is the best type of staircase for loft conversions?
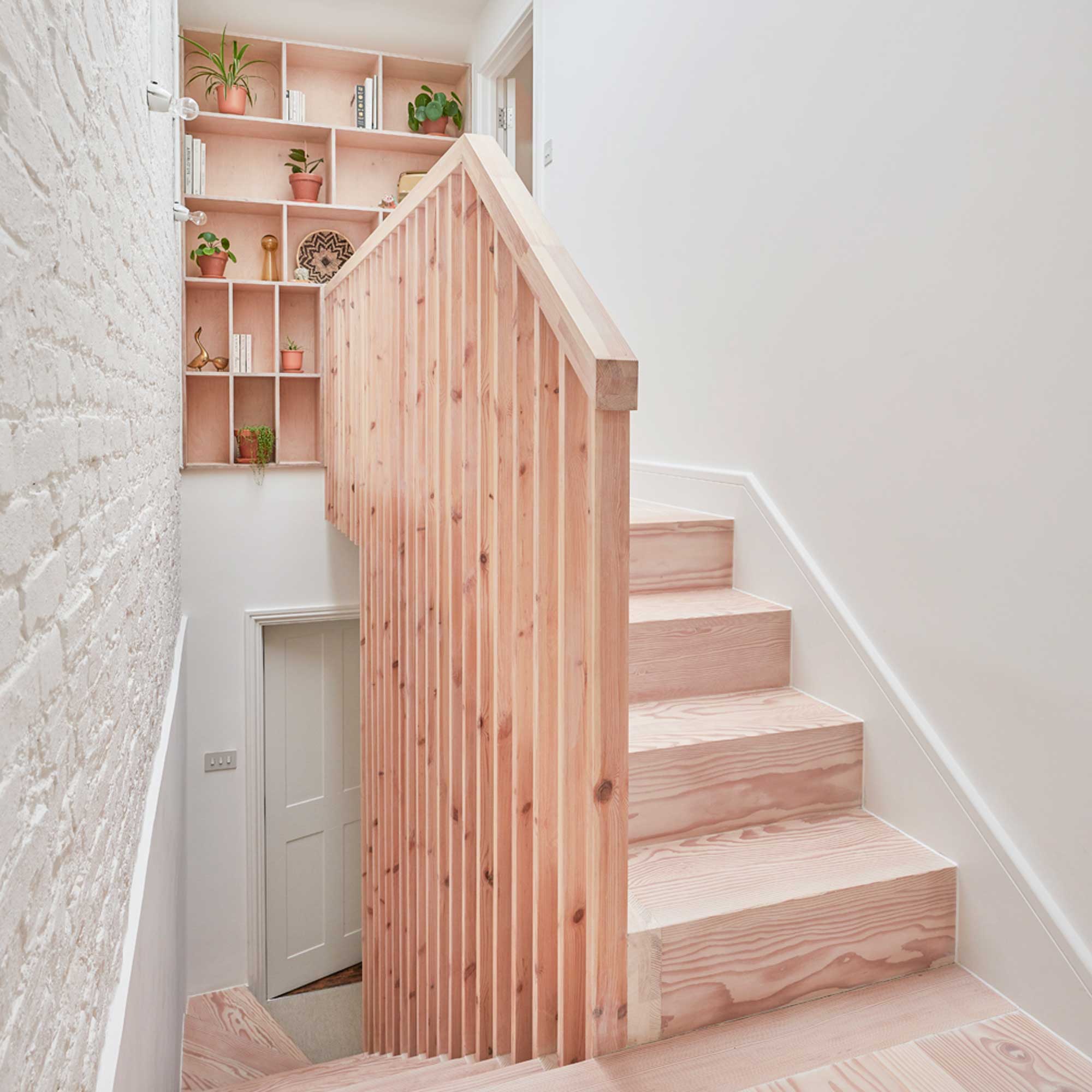
This really does depend on your layout and the design of your home but, in an ideal world, your loft stairs would match your principle staircase, as well as your hallway ideas.
'We make sure that every new staircase matches the same design, look and feel to the existing staircases,' picks up Ian Garner, project coordinator at Absolute Lofts. 'We’ll even use an existing spindle as a pattern guide to ensure a bespoke finish. This is also the case with the newel posts and handrails, meaning consistent looking staircases throughout that look as though they’ve always been there.'
Rob Wood has some more tips on loft stair design. 'Use turns or spirals to save space and consider adding storage underneath in the form of drawers and cupboards,' he says. This can help if you are worried about where to store the things that were previously stored in your loft.
'Keep the finish light and open to avoid cramping the area too,' adds Rob.
'Generally, in terms of design, think about how you can get natural light all the way down through the stair, either by a tall window or skylight at the top,' suggests Tina Patel. 'If you can, be creative with storage on the landing too.'
FAQs
How will you get furniture to your loft conversion?
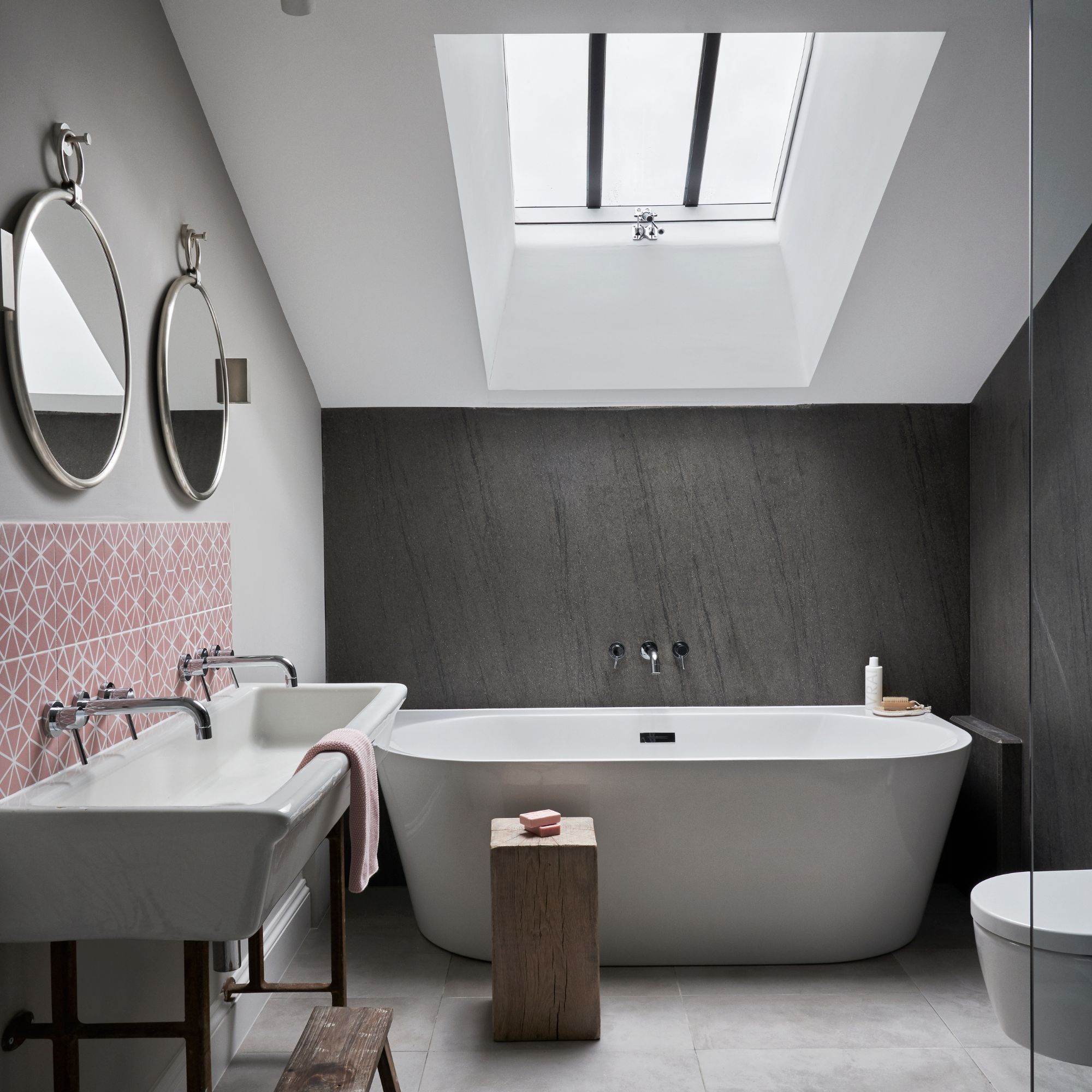
Something many homeowners overlook when planning the perfect loft space is how they will get their furniture into their newly converted loft – big mistake.
There are several different approaches to consider when getting bulkier items of furniture, such as beds, bathtubs and sofas, into a loft conversion.
Perhaps the simplest is to opt for pieces that are supplied flat-packed, ready to be put together in-situ. At the very least, choosing modular furniture that can be broken down into sections should make life easier. You could also consider having custom made storage, such as built-in wardrobes and drawers, that will be constructed within the loft.
If you have fallen in love with a bed or sofa that just can't be taken up the stairs into your new loft space, however, many companies out there have furniture lifts and hoists that make it possible to take large items in through loft windows.
In any case, inform the delivery company of the spatial restrictions so that they know what to expect in advance.
Remember, when budgeting for your loft conversion costs, to include your staircase, as well as any additional costs you might incur by using a delivery company to hoist large furniture into the new space.

Natasha has been writing about everything homes and interiors related for over 20 years and, in that time, has covered absolutely everything, from knocking down walls and digging up old floors to the latest kitchen and bathroom trends. As well as carrying out the role of Associate Content Editor for Homebuilding & Renovating for many years, she has completely renovated several old houses of her own on a DIY basis.
You must confirm your public display name before commenting
Please logout and then login again, you will then be prompted to enter your display name.
-
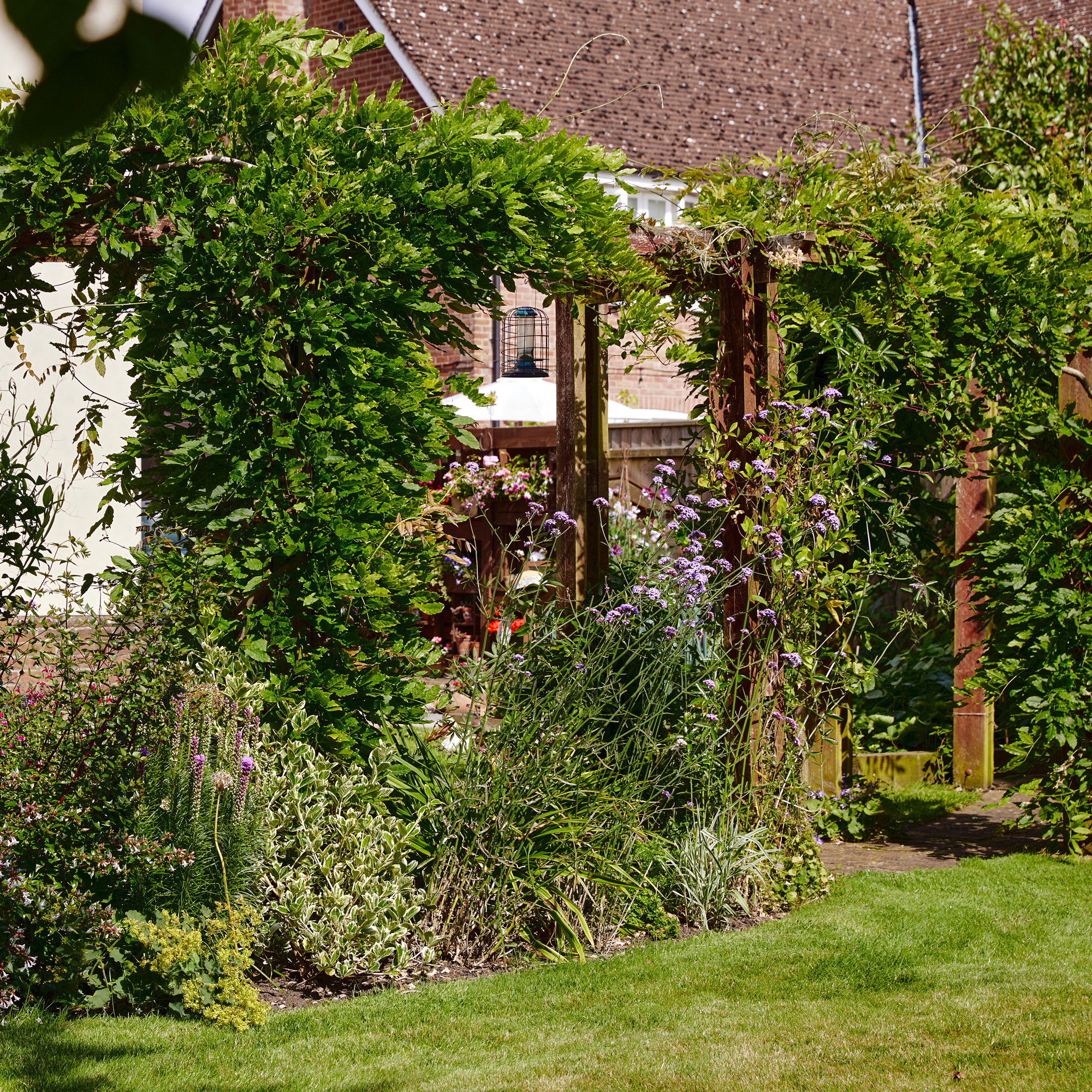 5 best plants to grow up a pergola for a beautiful, scented awning
5 best plants to grow up a pergola for a beautiful, scented awningPergolas are a brilliant way to add interest to your garden – especially if you train climbing plants over them
-
 Picky bits tableware is the underrated summer trend I'm obsessed with - these are the best pieces from Habitat, John Lewis & Dunelm
Picky bits tableware is the underrated summer trend I'm obsessed with - these are the best pieces from Habitat, John Lewis & DunelmAlfresco dining is about to get a serious upgrade
-
 Aldi’s best-selling pet cooling range is back for summer - these are the buys I’m snapping up for my own dog
Aldi’s best-selling pet cooling range is back for summer - these are the buys I’m snapping up for my own dogYour pets will love you even more if you invest in this clever range