Design experts explain why dormer windows are key to a successful loft conversion project — and how to get them right
Dormer windows are brilliant space-extenders, but need careful planning
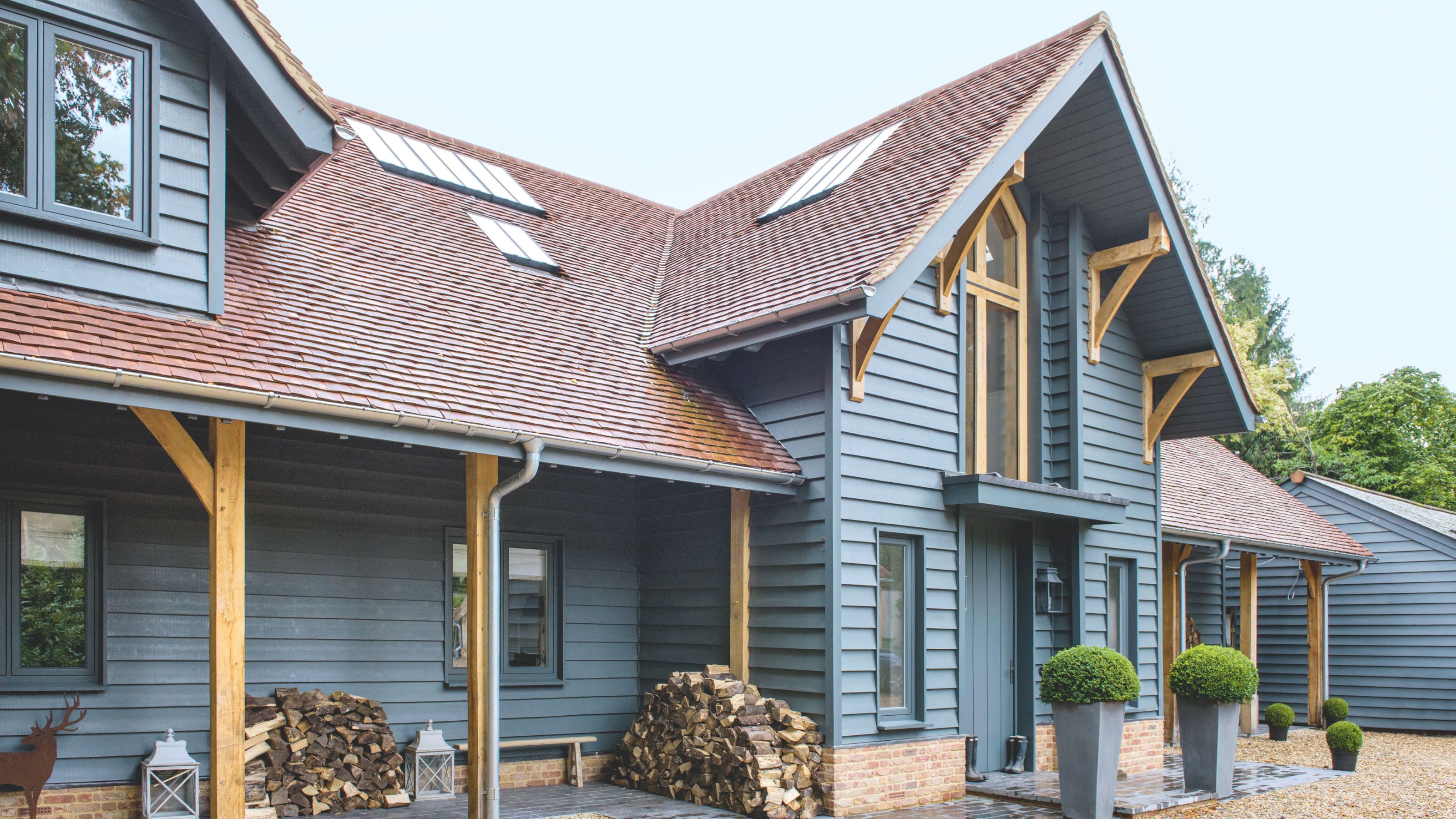

If you want to boost your home’s usable square meterage, using the space underneath the roof is a great way to do so – and dormer windows could make a conversion feasible. And it’s these projecting roof windows that make a bungalow a chalet bungalow instead with bedrooms above the ground floor.
A loft conversion or rooms in the roof gain both extra head height and useful floor space with a dormer window as part of the design. Meanwhile, from the exterior, a good dormer design will complement the architecture and proportions of your home.
To help you understand how this type of window can expand space at home and look good from outside, we’ve put together all the details you need about dormer windows below.
What is a dormer window?
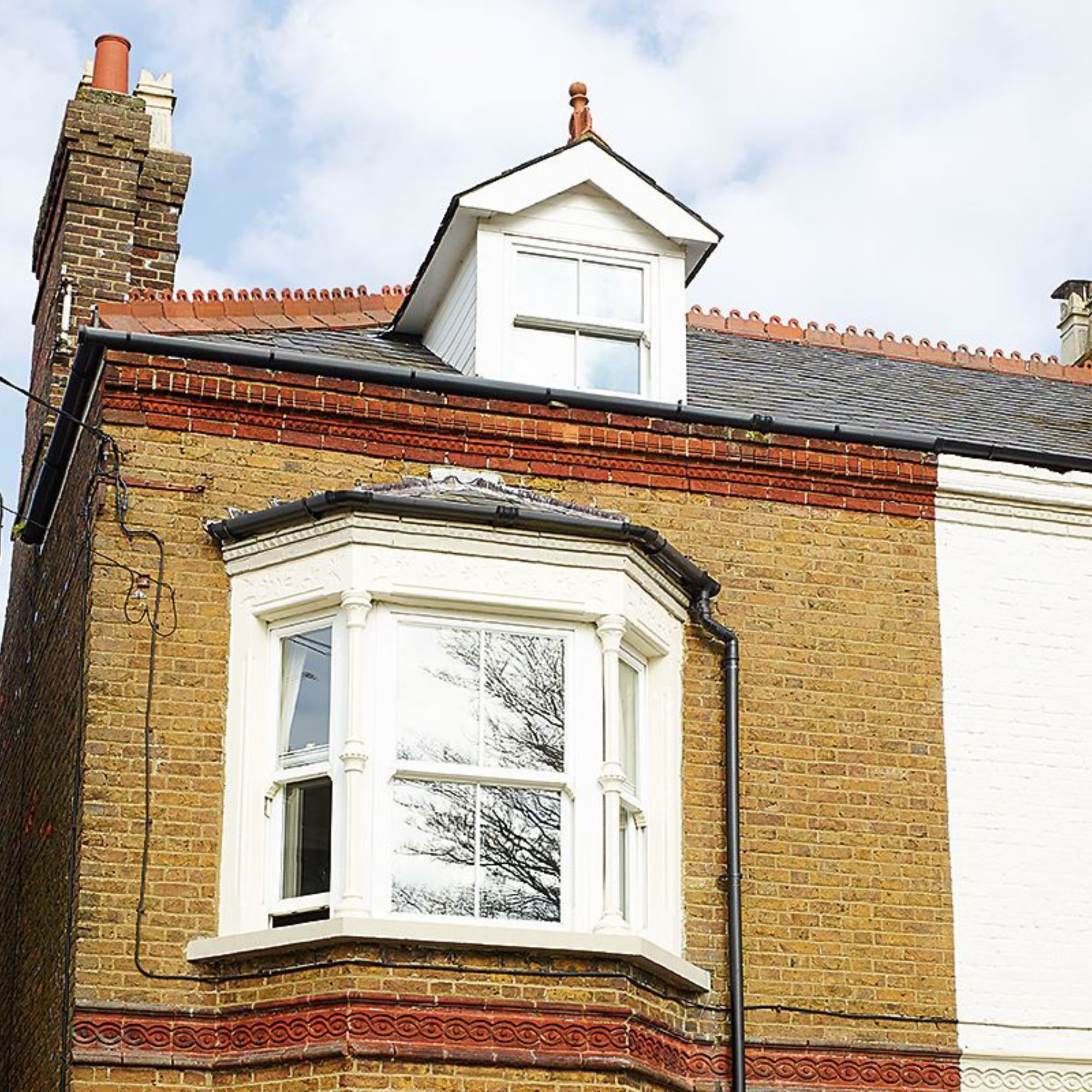
In it's simplest terms, a dormer window is a vertical window that projects from the slope of a roof and has its own roof. Dormer windows can be used to bring light in to a converted loft, but while a rooflight could do the same, the added benefit of a dormer is that, because of its design, one of these windows creates additional headroom and boosts the useful floor area of a room in the roof.
There are different types of dormer window, and these differences mostly come to to the shape of the dormer's roof. The most common is the gable-fronted dormer window, which has a pitched roof sloping to either side.
But a dormer window might alternatively have a hipped roof of three sloping planes that meet at the ridge. There are also flat roof dormers with a more or less horizontal surface, or shed dormers where a flat roof slopes in the same direction as the roof but at a shallower angle. An eyebrow dormer or eyelid dormer, meanwhile, has no sides, but its roof curves up and over the window.
Are dormer windows a good idea?
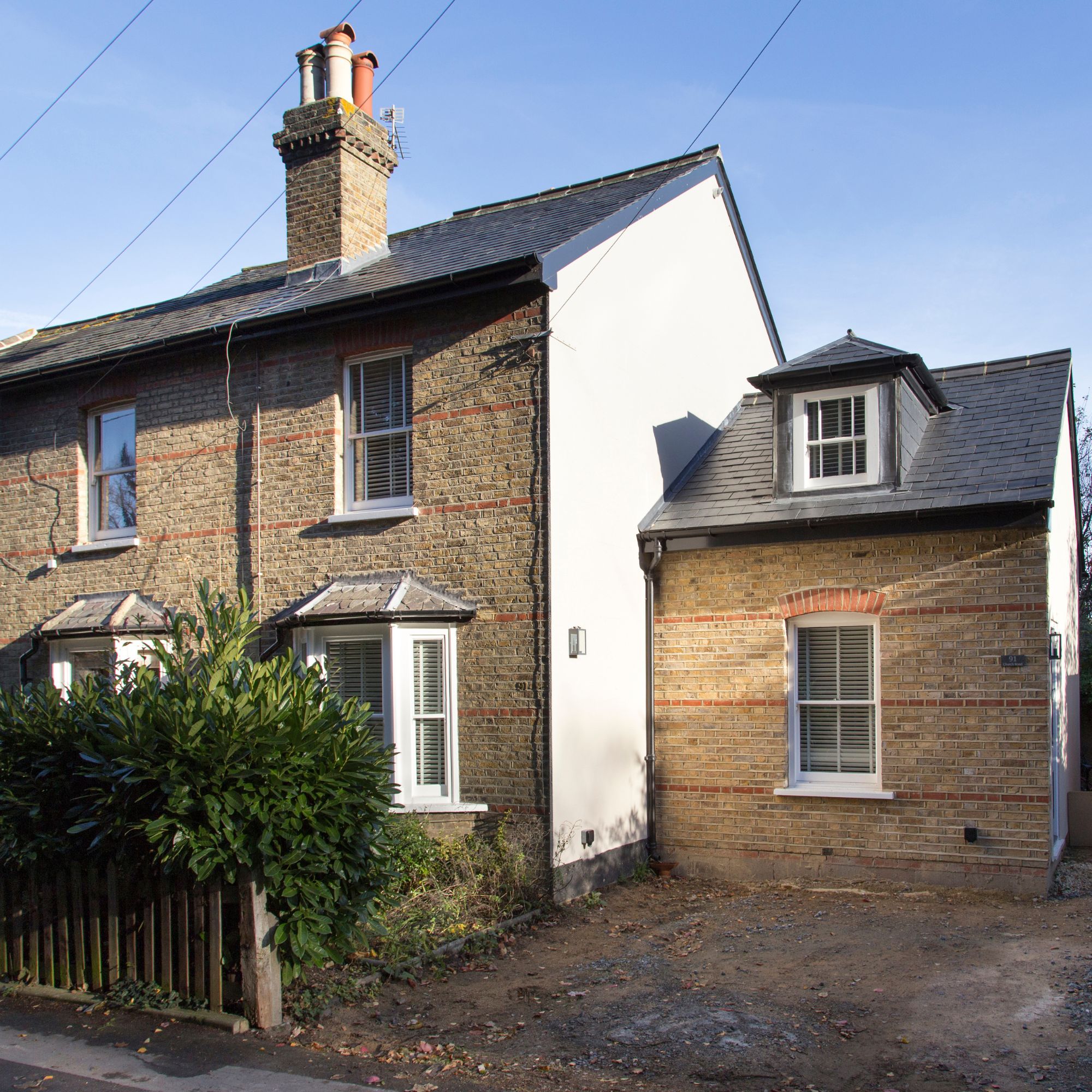
Dormer windows are frequently used for loft conversions, but they can also be a good solution for those constructing one-and-a-half storey homes when planning restrictions impose height restrictions.
Get the Ideal Home Newsletter
Sign up to our newsletter for style and decor inspiration, house makeovers, project advice and more.
Pros of a dormer window
- Additional headroom and a boost to usable floor area in a loft conversion
- Daylight and views for a room in a roof
- Better ventilation
- A well-designed dormer window can improve the external appearance of a home
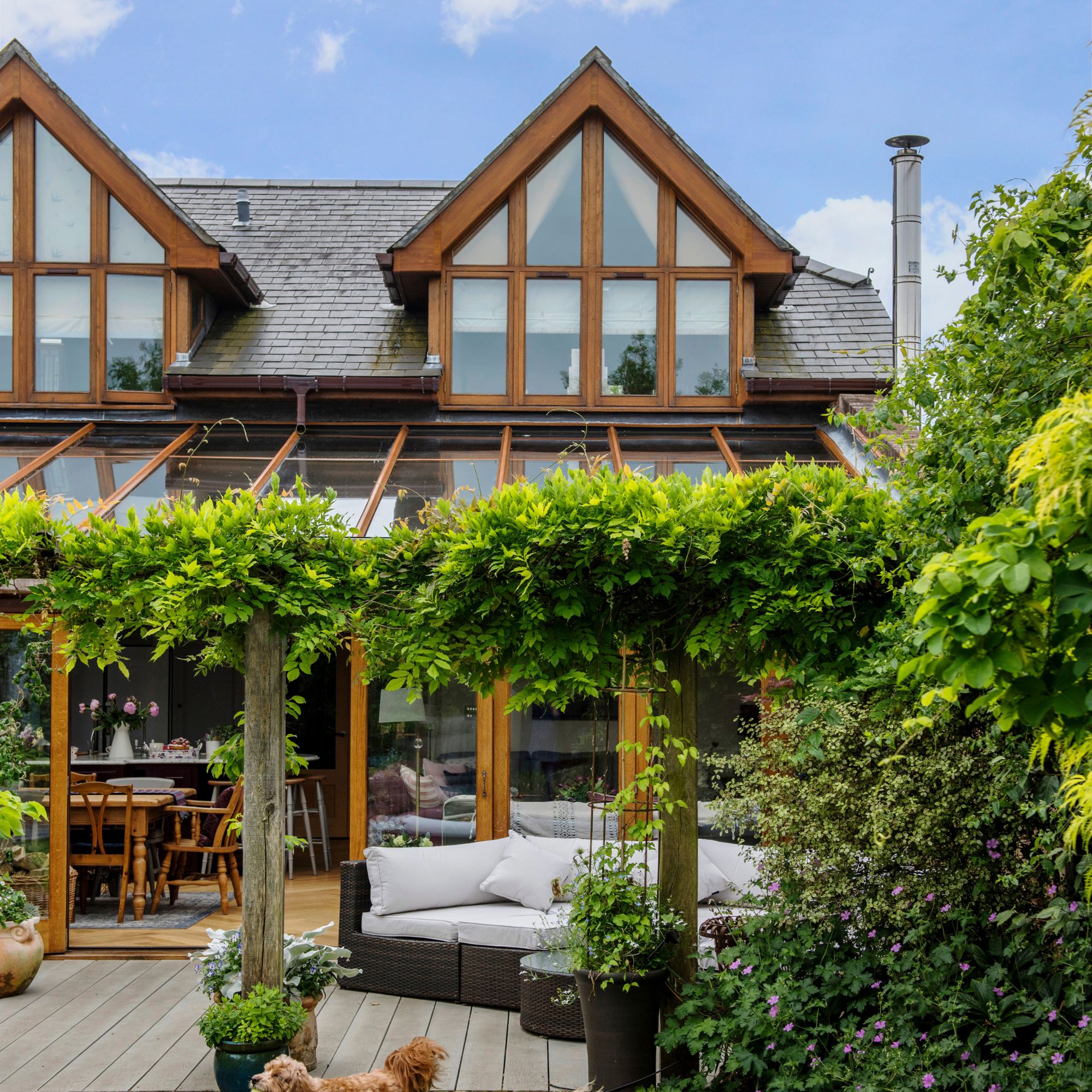
Cons of a dormer window
- An inappropriate design that’s too large or doesn’t complement a home’s architecture or its materials can spoil its external appearance
- A loft conversion with a dormer window starts at a higher cost than a conversion that uses only rooflights
- Additional maintenance at roof level will be necessary
Do I need planning permission for a dormer window?
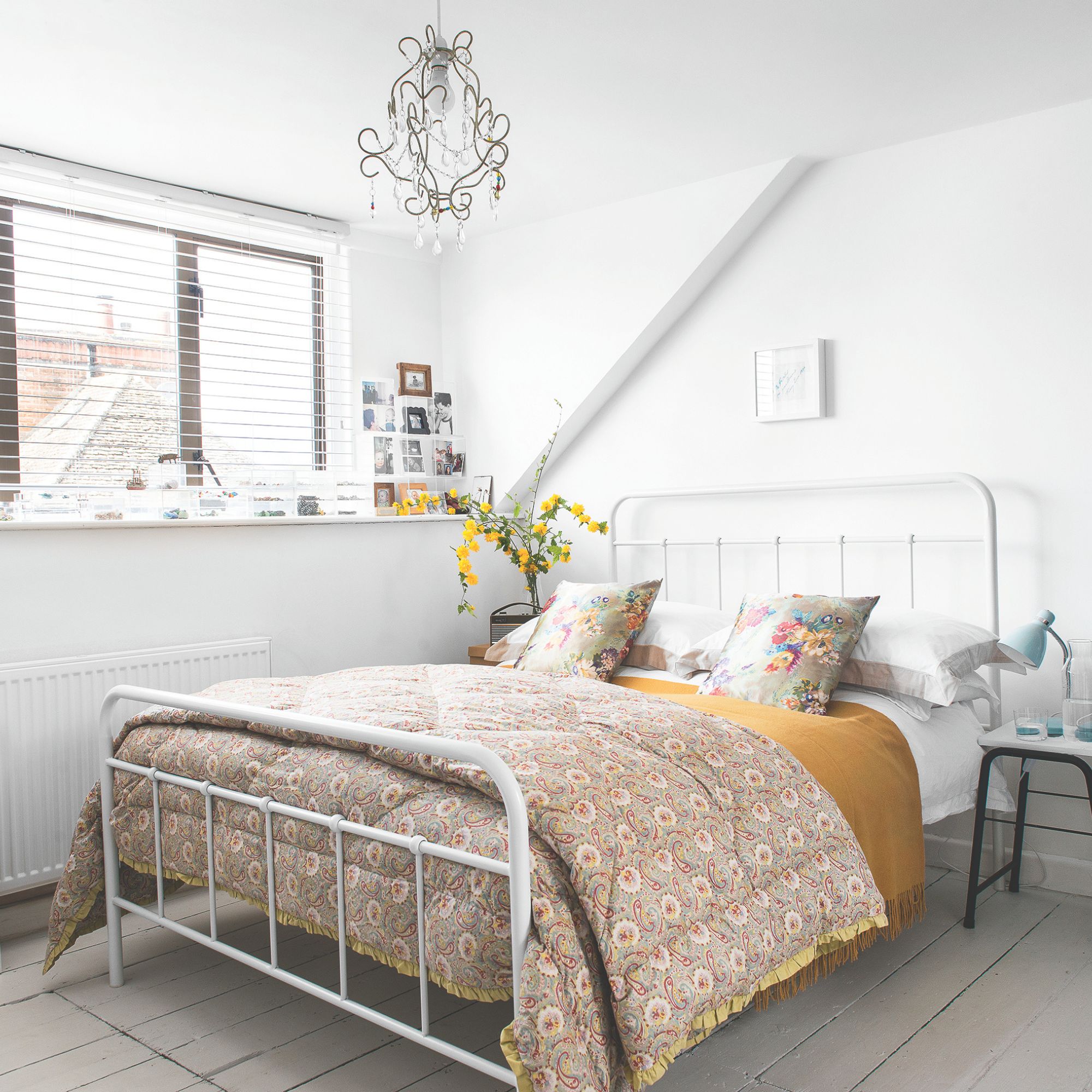
You may be able to add a dormer window to your home without planning permission under permitted development (PD) provided you abide by its limits and conditions. ‘On properties that are not listed and not in a conservation area, it is possible to minimise planning risk and maximise the dormer size using permitted development rights,’ says Andrew Mulroy, director at Mulroy Architects. ‘You can add a dormer up to 40m3 to the side or rear of a terraced house and up to 50m3 in similar locations on a detached house.’
However, be mindful that permitted development rights can be removed and in any case you should always check the full details of what is permitted with your local planning authority and apply for planning permission if necessary.
Bear in mind, too, that a new dormer window is subject to building regulations whether or not you require planning permission.

Andrew Mulroy is a RIBA chartered architect, a RIBA client adviser and has previously been a BREEAM residential refurbishment assessor. With his team at Mulroy, he loves creating exciting individual houses – including those with roof extensions – tailored around the social aspects of each family and which address a particular need.
How much does a dormer window cost?
What you can expect to pay for a dormer window depends on its size and the type of window. However, the popular option of a gable-fronted dormer fitted with a uPVC window might cost between £800 and £1,200, according to Checkatrade.
Often a dormer window will be an element of your total loft conversion costs, however, and a rear dormer loft conversion starts from around £55,000.
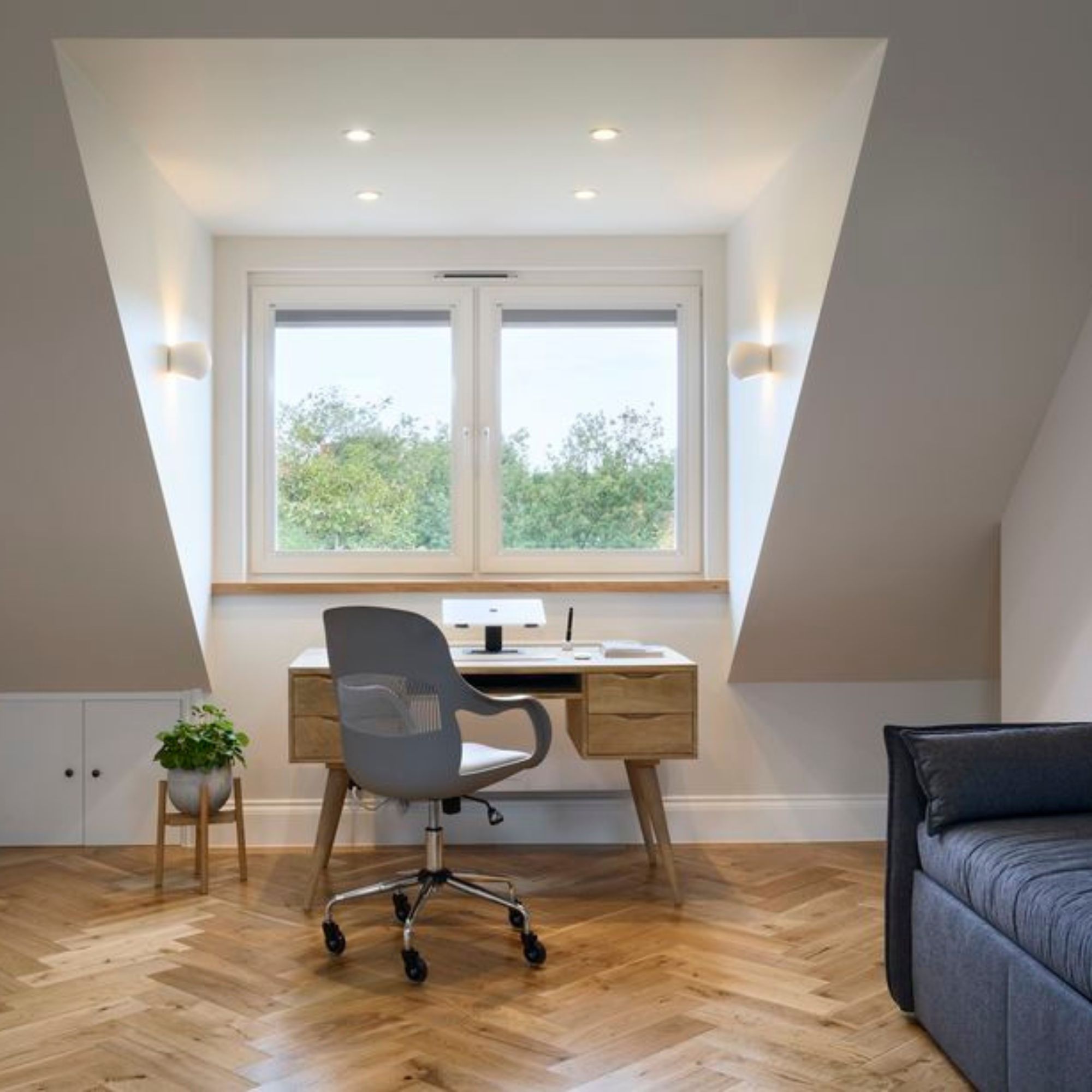
What are the dos and don'ts of dormer windows?
- Do keep dormer windows in proportion with the roof
- Do choose materials carefully, to complement the rest of your home
- Do choose a style that suits the style and age of your property
- Do consider insulation carefully to avoid a bulky look
- Don't go too big, as this can overpower the overall look of your home
- Don't ignore the style and pitch of the existing roof. This can affect how harmonious the end result is.
FAQs
Will you need a dormer window for your loft conversion?
Some loft conversions won’t require a dormer window. ‘If your loft space is large enough then the addition of skylights is the most economic and suitable option for your loft conversion project,’ explains architect George Omalianakis of GOAStudio.
However, this isn’t always the case. ‘Often enough loft spaces are simply not large enough and in addition to ventilation, light and view requirements, you will need more head height and more usable space,’ George says. Dormer windows can therefore be a necessity.
There is also the issue of the staircase. ‘For the conversion of your loft you will need to introduce a new staircase from the floor below, and this means that you need to satisfy the requirements of the relevant building and fire regulations,’ says George. ‘These requirements determine the size of the loft landing, ask for a two metre minimum head height above the new staircase, seek the introduction of fire doors across the house, and set the distance between the last step of the staircase and the new loft door. Often a new dormer roof extension is necessary to create the right amount and type of space you need to meet these legal requirements.’

George Omalianakis is a chartered architect (RIBA) specialising in extensions, including to the roof, to historic and contemporary residential properties across London. He likes to create spaces that blend modern additions with period features and with an overarching focus on environmental design principles. He set up his practice, GOAStudio London residential architecture, in 2009.
Can you put a dormer window on any house?
In theory you could add a dormer extension to any type of single or double pitched roof, says George Omalianakis.
‘Typically you need no additional foundations, the frame of the dormer tends to sit on the existing roof rafters, and often enough you can add a dormer to any part of the rear part of your roof to suit your requirements,’ he explains.
And George offers a rule of thumb: ‘The higher the existing floor to ceiling height is (to the underside of the ridge) in your loft, the more the useful space you will be able to add with a dormer extension.’
What’s the difference between a dormer and a gable window?
A gable window fits into the triangular section of a house’s wall at the end of a pitched roof. It typically follows the roofline. It’s also known as a gable-end window. One of these windows is vertical and can bring generous illumination to upper levels of a home.
Although a dormer window is also vertical, it differs from a gable window because of its position, projecting from the roof slope, and because it has its own roof.
If you're considering converting your loft, it's worth thinking about whether you should opt for an extension or a loft conversion, and which is better for your home and budget.

Sarah is a freelance journalist and editor. Previously Executive Editor of Ideal Home, she’s specialised in home improvement, interiors, gardens and property for over 25 years. As well as writing about home improvements including extensions, loft, basement and garage conversions, fitting new kitchens and bathrooms, installing new windows and doors and making eco-friendly upgrades, Sarah has taken on a range of projects in her own homes and she is a serial house renovator.
You must confirm your public display name before commenting
Please logout and then login again, you will then be prompted to enter your display name.
-
 I tried out this neat little dehumidifier for a month – it dried my laundry in half the time
I tried out this neat little dehumidifier for a month – it dried my laundry in half the timeThe 20L SmartAir Dry Zone dehumidifier tackled my laundry drying woes head on
By Jenny McFarlane
-
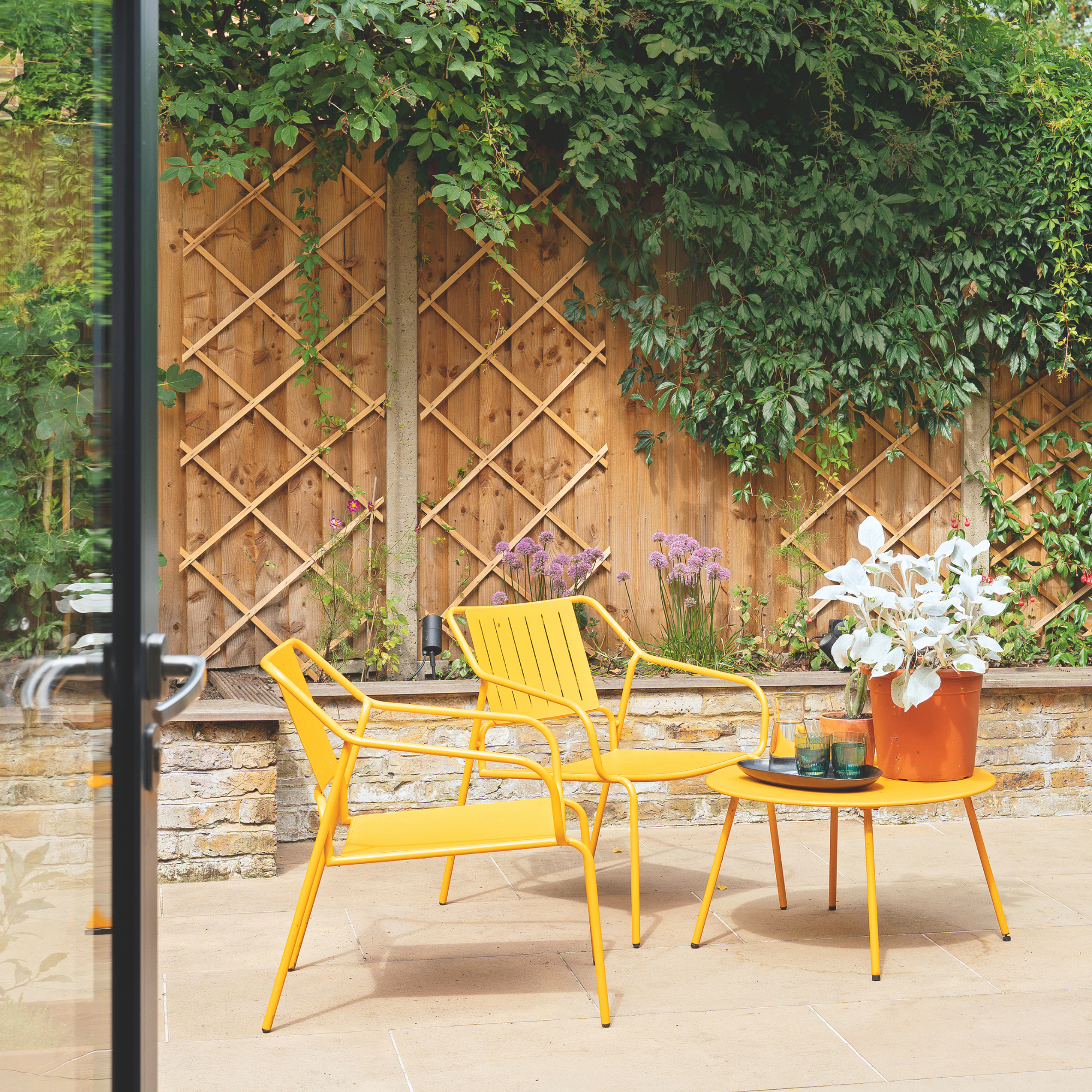 I’m seeing pastel garden furniture at all my favourite brands this spring, but QVC’s sorbet collection impressed me the most
I’m seeing pastel garden furniture at all my favourite brands this spring, but QVC’s sorbet collection impressed me the mostFresh pastel shades are a great way to liven up your outdoor space
By Kezia Reynolds
-
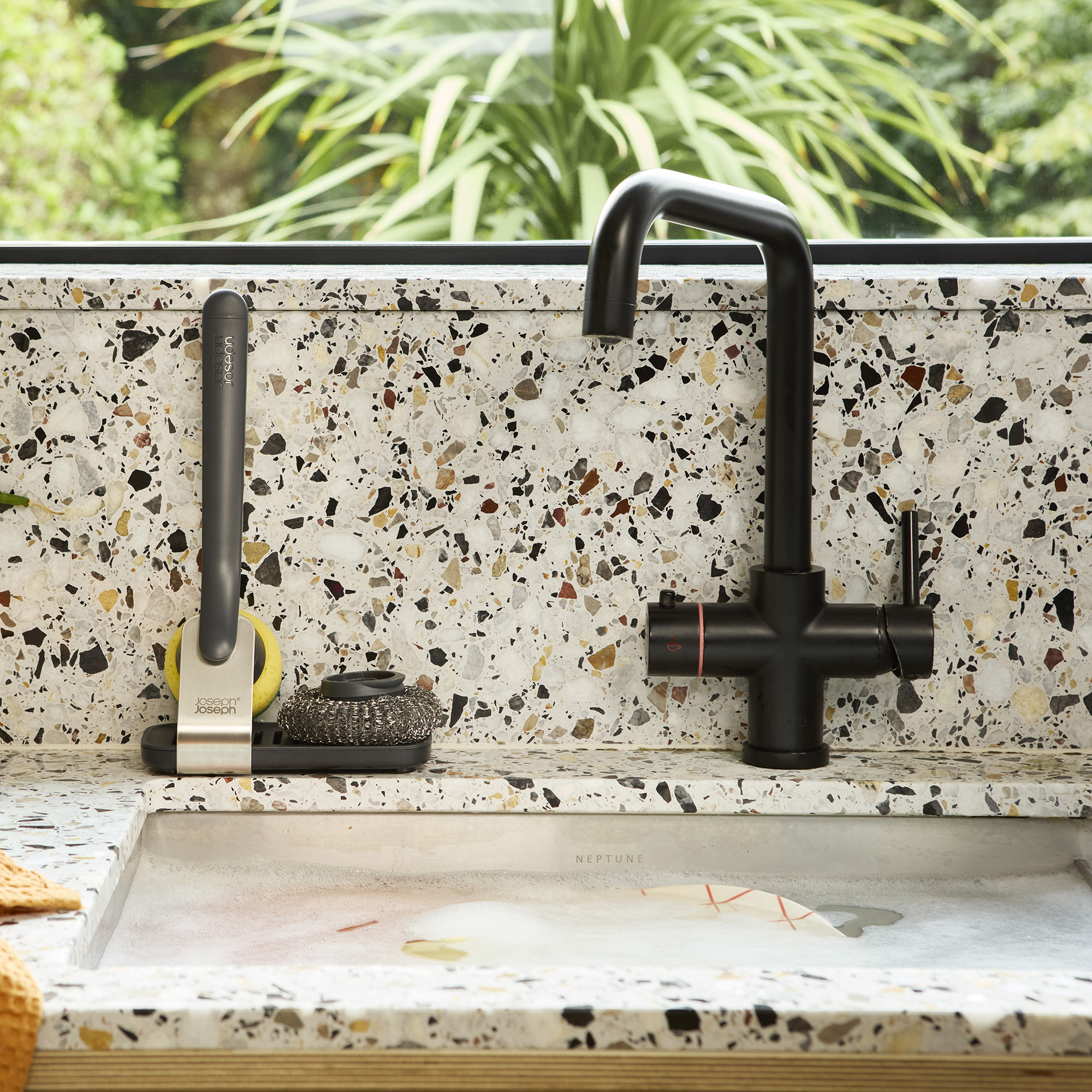 Don't tell my flatmates, but Joseph Joseph's clever new sink range finally made me enjoy washing up
Don't tell my flatmates, but Joseph Joseph's clever new sink range finally made me enjoy washing upI didn't know stylish washing up accessories existed until I saw this collection
By Holly Cockburn