11 mistakes to avoid when extending your home for a headache-free project
If you want your project to run smoothly, from start to finish, and result in the home of your dreams, these are the extension mistakes to steer well clear of
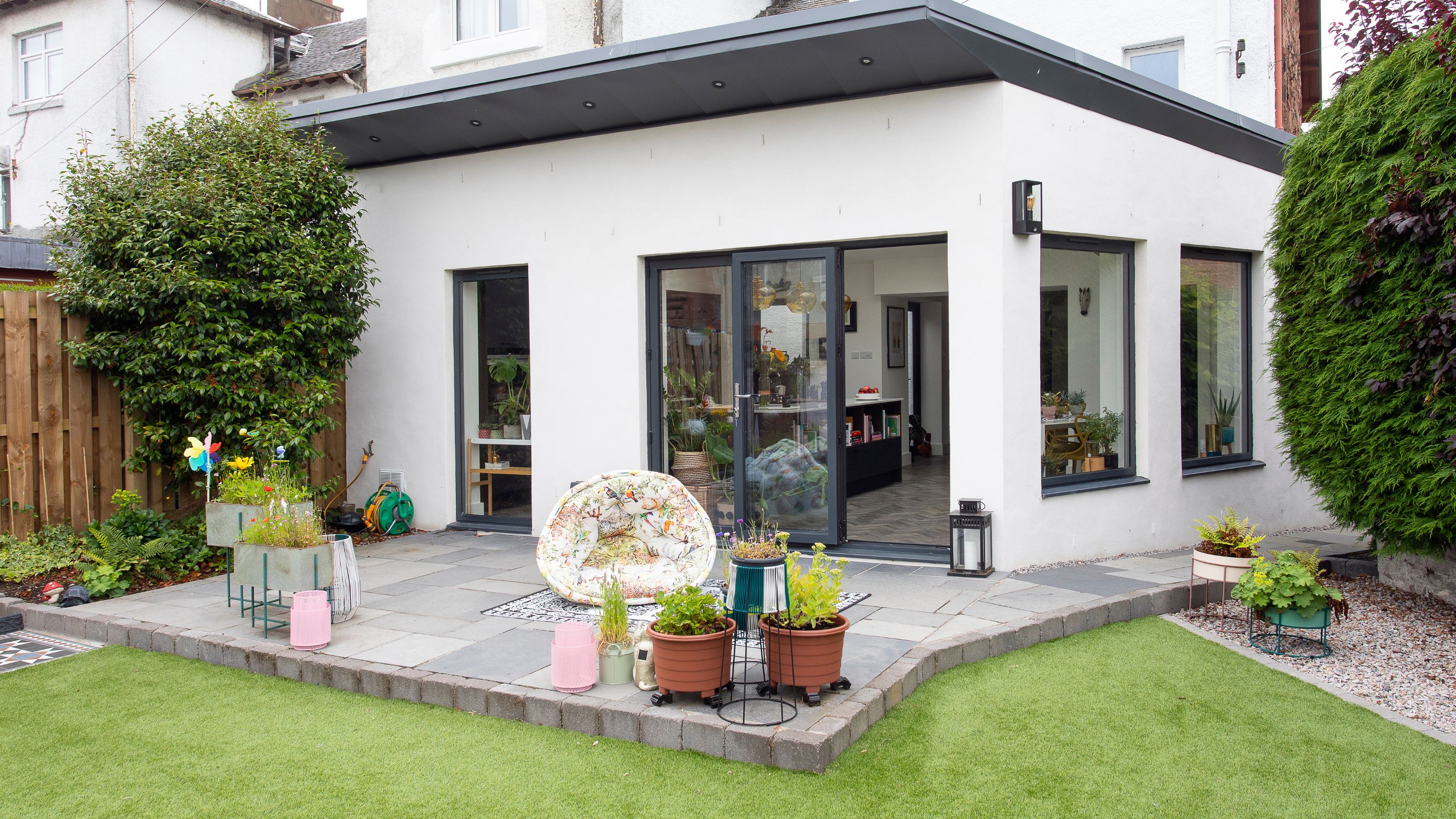

There are certain extension mistakes homeowners seem to make time and time again but with a little forward planning and a degree of knowledge about how this kind of project runs, you should easily be able to avoid them.
Whatever your extension ideas look like, every project that adds space to a property has certain aspects in common. Understanding how to keep work ticking along smoothly when building an extension means your build should be completed in the timescale you set out aiming for, as well as coming in on budget.
Here, we give you the top ten most common mistakes made when extending a house so that you can steer well clear of committing any of these errors.
1. Failing to check the need for planning permission
The very first thing you need to consider when planning an extension is whether or not you are going to need planning permission for it – if you fail to do check this right at the start of the project you could run into all kinds of issues before building work even gets underway.
'A mistake that is often made is avoiding applying for planning permission and assuming you can use permitted development,' says architect Graham Ford of Graham Ford Architects. 'Permitted development are national rules and if your project complies you do not need to apply for planning permission.'
While many extensions can be built under permitted development, there are size restrictions to bear in mind and if you have already added an extension you may already have used up your rights. In addition, if you live in a Conservation Area or a listed building, permitted development may well not apply.
Check with your local planning department to be totally sure that you are not going to fall foul of the law.
Get the Ideal Home Newsletter
Sign up to our newsletter for style and decor inspiration, house makeovers, project advice and more.

Graham is the founder of Graham Ford Architects and has over 22 years experience working on residential, academic, sustainable and commercial projects including the London 2012 Olymplic Games. He's the author of "The Total Environment Masterplan" and has lectured at the Universtity of Manchester, Reading and Portsmouth.
2. Not discussing your plans with neighbours
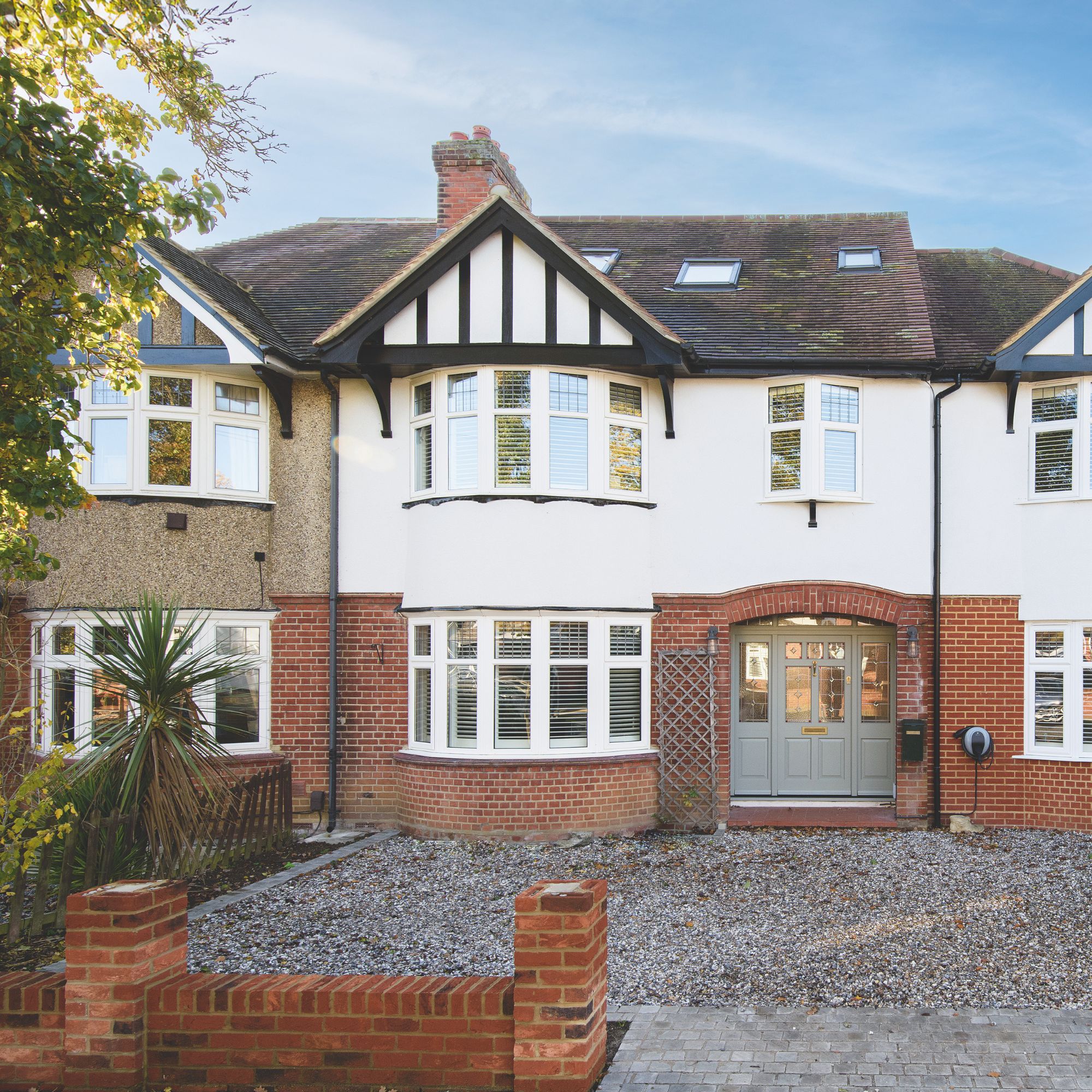
This is an easily forgotten stage in an extension project, yet letting your neighbours know about your plans is key to ensuring the project runs without a hitch.
If you share a wall with your neighbour that will be affected by the new extension, you will also have to consider a Party Wall Agreement. To begin with you will need to serve your neighbour with a Party Wall Notice. This basically means writing to them and telling them, in detail, of the work you have planned, as well as the date work will start, access requirements and so on.
You neighbour then has three options. To write back giving their consent, to refuse consent or to come up with a counter notice in which they can request that additional works are undertaken at the same time (such as repairs to the shared wall).
You could also benefit in other ways from clear communications with your neighbours. 'In some London suburbs the height you can build on the boundary is very low,' explains Graham Ford. 'However if you submit the planning application at the same time as your neighbour, you can sometimes build higher and share the party wall.'
3. Getting too many quotes for the work
Finding a builder will be a key part of your extension project. While it is absolutely vital to get in at least three quotes from architects and builders when putting your job out to tender, any more than this and you could start to complicate things, even if you know how to haggle with builders.
'This sounds counterintuitive, but tendering the project to too many builders is a big mistake and may end up costing you a fortune,' explains Graham Ford. 'For small projects, your architect and quantity surveyor can accurately predict how much the job will cost. If you negotiate the cost with one builder your team will know if the price you receive is reasonable or not. The builder will then be part of the team.
'If you tender the job to a lot of builders then you are bound to receive one very low quote,' continues Graham. 'They will almost certainly be ‘buying’ the job and if you hire them you are likely to end up with very poor quality and quite possibly a builder that cannot complete the job.'
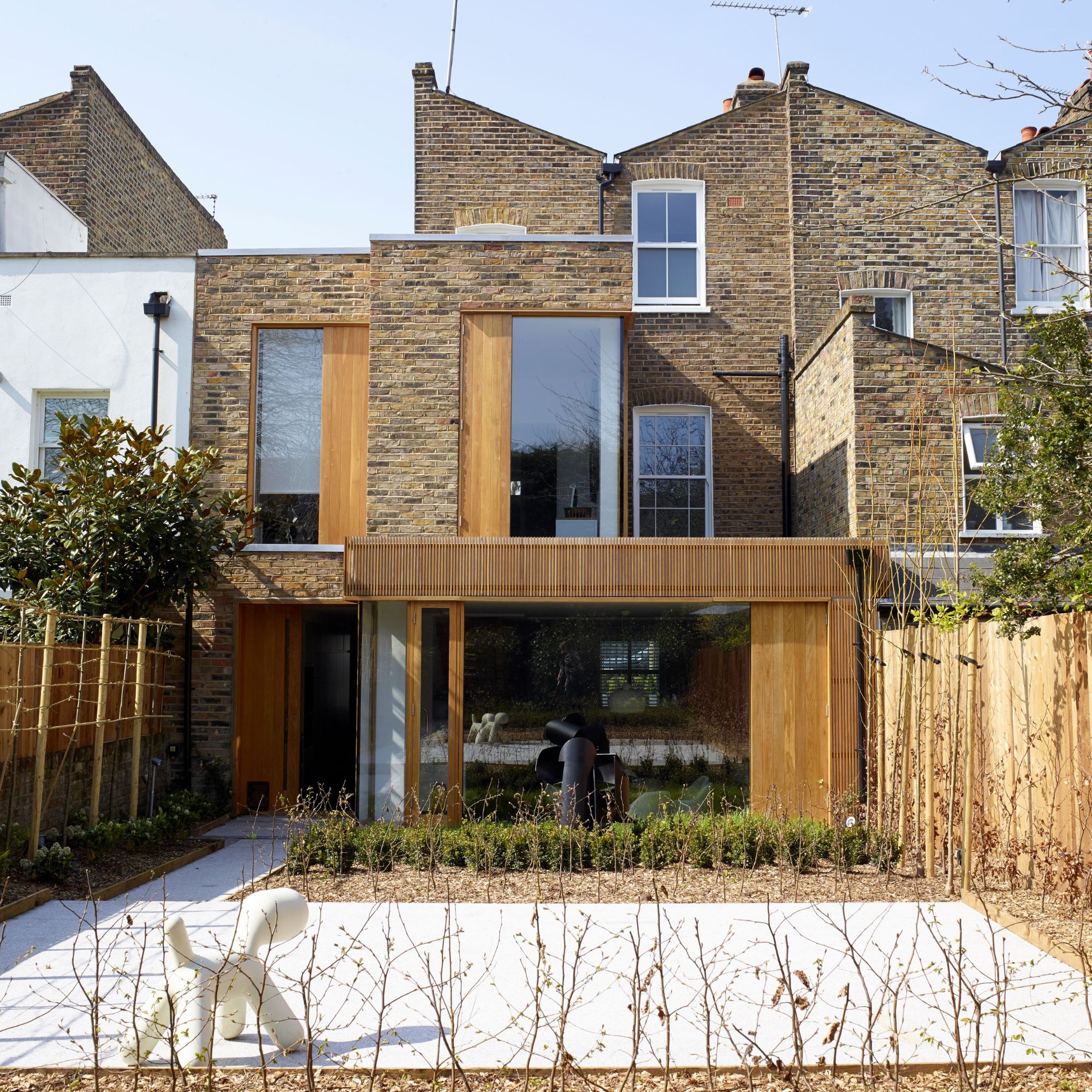
4. Bad budgeting
Without a comprehensive spending plan you are setting yourself up for problems. You should start your project by breaking each element down into what they will cost and ensure you have enough in the pot to get each stage completed.
'A big mistake is not getting an accurate budget for the project at the feasibility stage,' agrees Graham Ford. 'When the first drawings are done you need get an estimate for the job from a quantity surveyor or alternatively a builder that you architect recommends.'
Once your builder has given you a quote you will be able to tweak the plans accordingly to suit your budget. It is far better to make changes at this stage than later down the line when work is underway – this will only cause frustrating delays and will definitely push up the cost of your extension.
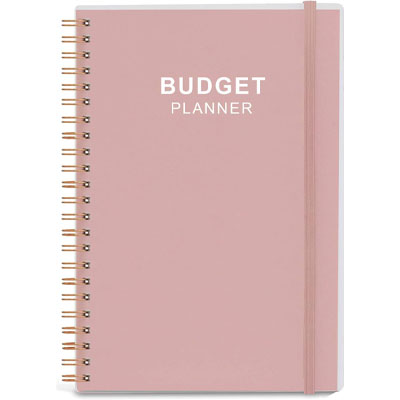
Keep track of your spending and store invoices and receipts all in one place with this handy budget planner. It also features a debt tracker, monthly budget review and pages to set down your financial strategy.
5. Being unrealistic about project management
Acting as your own project manager comes with a whole host of benefits – cutting costs, giving you full control over the build and so on. That said, unless you are prepared to give up a considerable amount of your time and are inherently well-organised, this is a decision that you might go on to regret.
Whether it's a small single-storey extension or a large two-storey addition, you are mulling over there is still an awful lot of planning that goes into ensuring this kind of project is a success.
'If you are busy then you may want your architect to manage the build for you and be a contract administrator,' suggests Graham Ford. 'Just because you manage IT or have management experience in other fields, does not mean you can manage construction. You can get into a lot of trouble if there is a dispute with a builder and you are unable to negotiate a satisfactory outcome.'
6. Skipping the input of a professional designer
The services of a skilled architect or other house design professional (such as an architectural technician) cannot be underestimated when it comes to extensions. A quick sketch you've come up with might be a good way to start when it comes to conveying your ideas to an architect, but when it comes to submitting your design for planning permission or building regulations, professional input is needed.
'One of the biggest mistakes homeowners make is not investing in a comprehensive, professional design service from the outset of a project,' says architect Jason Laity director of Unity Architects. 'The main risk to a homeowner is committing substantial financial sums to construct an extension. But if that extension hasn’t been designed to a high standard, it may be to the detriment of the host dwelling and not actually add any value to the property, whether that value is measured experientially or in resale value.'
If you are trying to cut your extension costs, it is possible to use an architect just for your design, rather than to see the project through to completion. There are also lots of other DIY home repairs you can carry out to help you save elsewhere.

Jason Laity is director and principal architect at Unity Architects and has enjoyed diverse project involvement throughout his architectural career, which has included national and international works of significance. His RIBA certified qualifications in the field include a First Class Degree in Architecture and a Diploma in Architecture with Distinction. Jason is a registered architect with the Architects Registration Board (ARB) and is a Chartered Member of the Royal Institute of British Architects (RIBA).
7. Sacrificing light elsewhere in the house
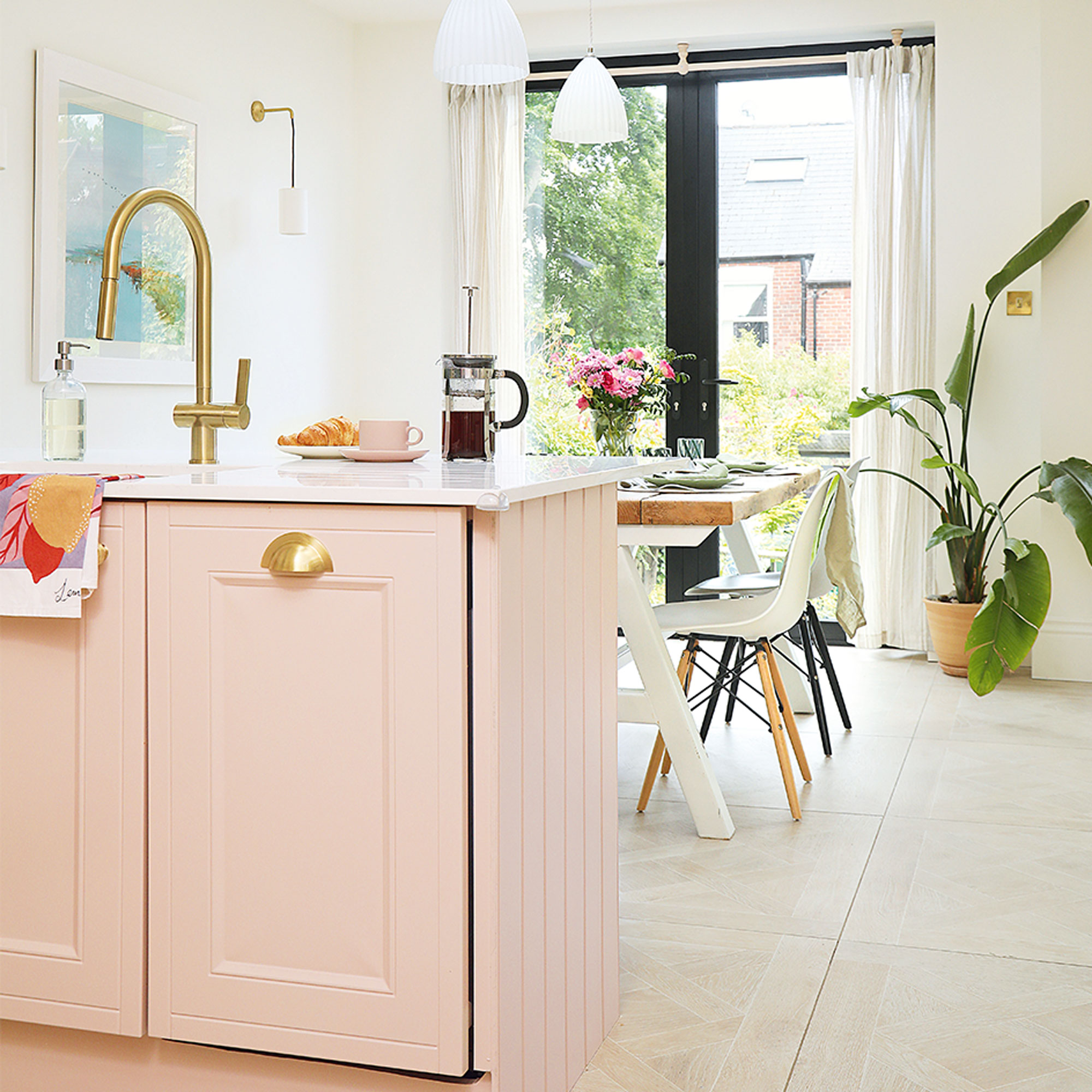
There are so many benefits of natural light in homes. Not only does it make everyday tasks a little easier, but also in how it makes the occupants feel about spending time there.
Sadly, a common extension mistake tends to be adding extra space without taking into consideration the way in which it will affect the existing layout – and in particular the way in which light is able to travel between spaces.
'When you build an extension you frequently block the light and ventilation into the existing room that faces into the new addition,' explains Graham Ford. 'To avoid this you can create a courtyard between the extension and the front part of the house. Otherwise you should ensure there is plenty of glass in the roof of the extension to ensure daylight reaches the centre of the house. You will need to hire an architect to solve this problem for you.'
In some cases it is also possible to add windows into the existing part of the house – perhaps to the side, or to add in new rooflights.
8. Forgetting about room ratios
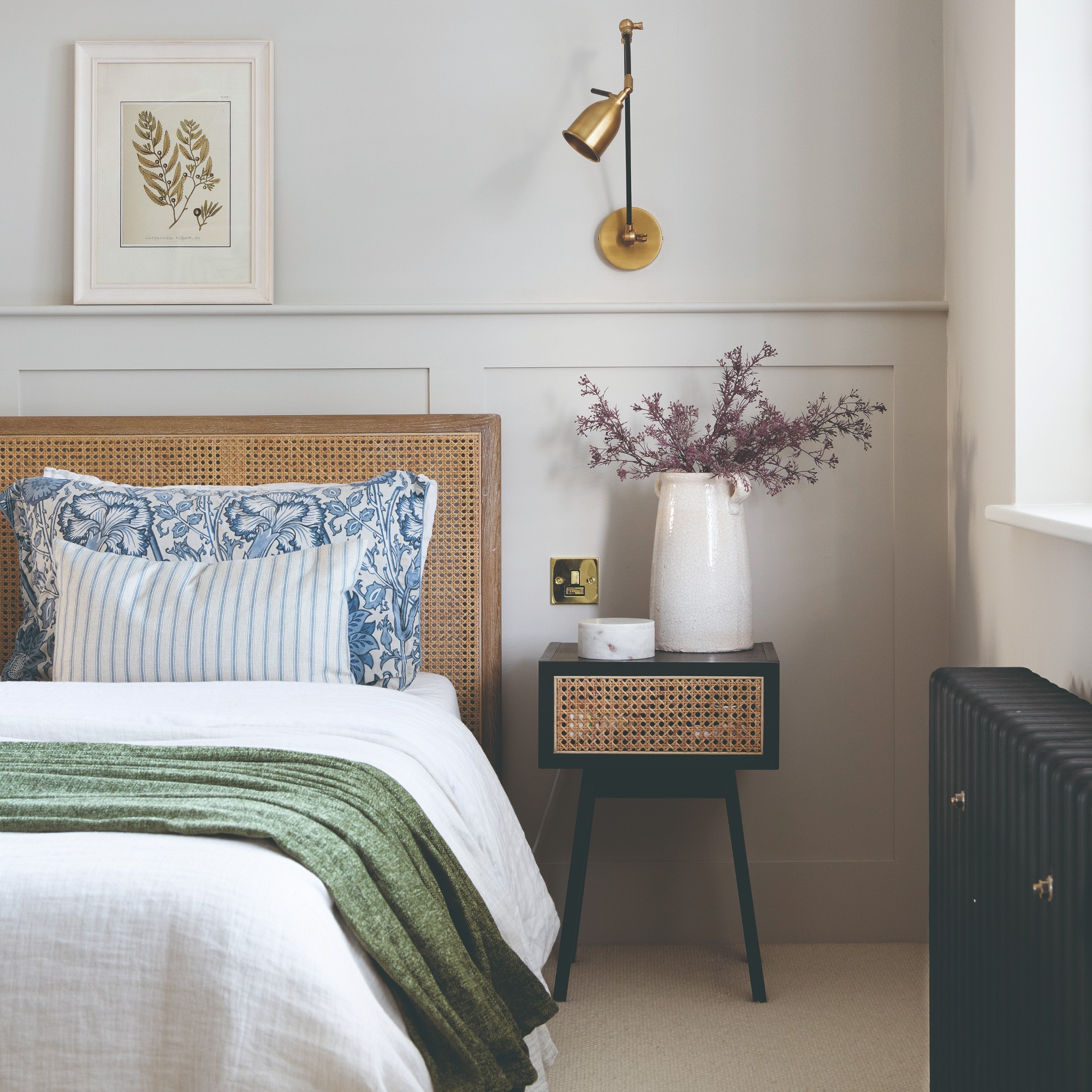
Another common error made by homeowners keen to expand their homes is to add too many of one type of room without considering the toll it could take on the other rooms elsewhere.
A prime example of this is when people add extra bedrooms without thinking about how this could create a need for more bathrooms. It is all well and good adding a couple of guest bedrooms but if you fail to provide shower rooms, bathrooms or extra toilets, there is going to be an almighty queue to use the facilities in the morning when visitors come to stay.
While there are no hard and fast rules to the ideal bedroom to bathroom ratio, most design experts agree that there should be at least two bathrooms for every three bedrooms. There are plenty of small bathroom ideas out there to make adding more easier.
9. Being unprepared for life on a building site
There is a lot to be said for remaining living in your house while the extension is being built, but don't underestimate the toll this can take on the entire household – mentally and physically.
Dust has an uncanny way of seeping into every nook and cranny, however well you think you have sealed off the building work and even if you think you have the best vacuum cleaner out there. If you work from home or are at home during the day with young children, you will also have to be prepared for lots of noise and disruption.
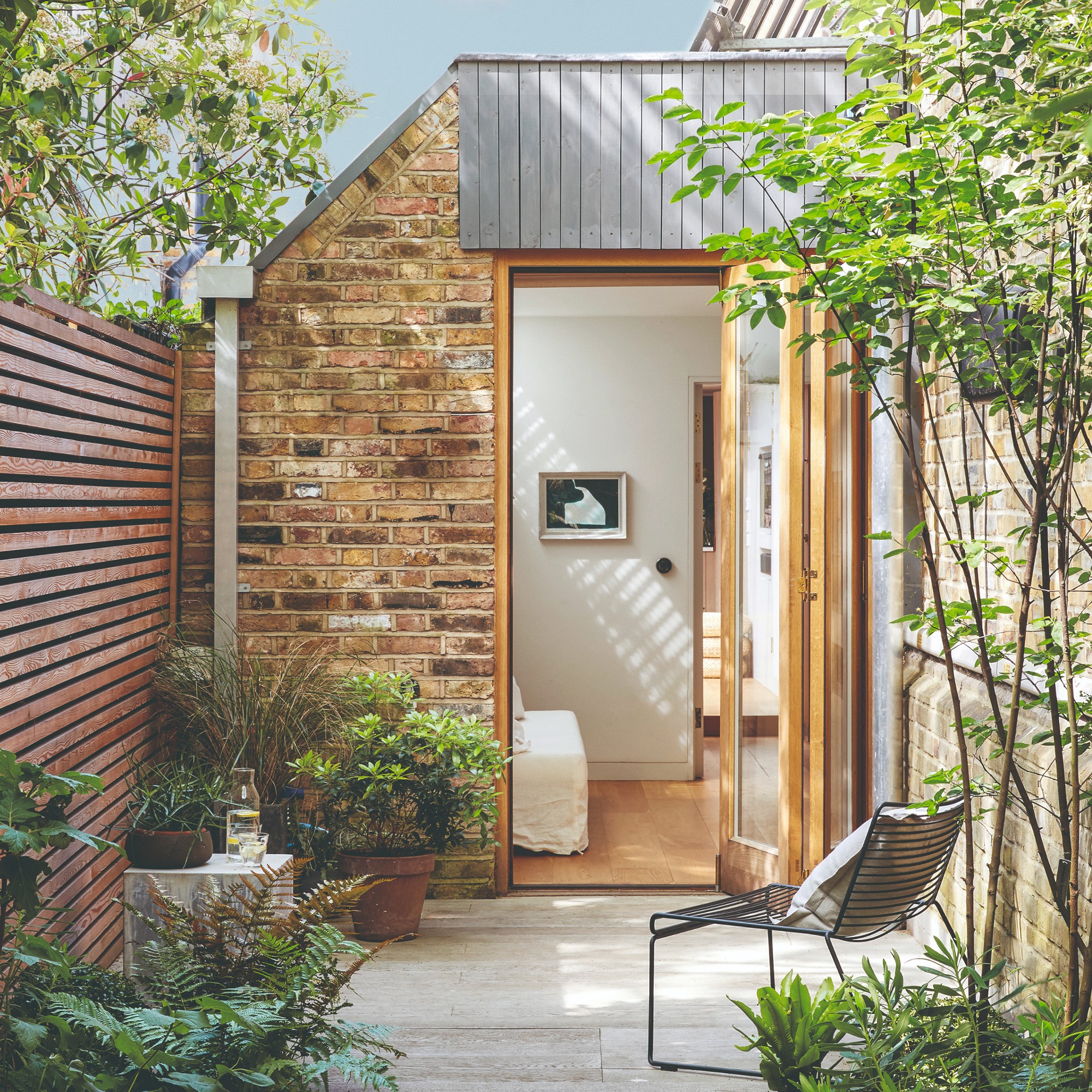
There might also be periods where you are without power or water, where the living spaces are exposed to the elements or where you have no cooking or washing facilities.
It is do-able but expecting a level of discomfort for a while will protect you to a degree from any nasty shocks.
If you do plan to live on-site during an extension project, I recommend having these essentials to hand.

A brilliant vacuum is a must-have for any homeowners planning on living on-site while building an extension. The Henry NRV240-11 is commercial quality, with a longer cable than their standard model and a stronger drum meaning it should stand up well to lots of dust and debris.

When you are extending there can be periods where you won't have heating or when parts of your house might be exposed to the elements. It really does pay to have a good electric radiator on standby and this oil-filled model gives off a good even heat and is quiet to run.

If you are building a kitchen extension then you may well be without cooking facilities for a while – and the novelty of takeaways soon wears off. This is where this plug-in ceramic hob would be ideal. The two rings can be set at different temperatures and range from 150°C to 600°C.
10. Trying to match existing materials – and failing
There are two main ways to approach the design of an extension – to try to match the form and materials of the existing house, or to build something that contrasts and is an obviously new addition.
While there is no right or wrong way here, there are a couple of points to bear in mind, especially if you want to make sure you're adding design features that are actually worth the money, and not those that may turn out to be a false economy.
Firstly, if you are aiming for an extension that looks as though it has always been there, you need to be meticulous about using matching materials, which can mean tracking down reclaimed bricks and rooftiles. Secondly, any obvious joins need to be avoided at all costs. If you can't accurately match materials then you shouldn't take this route at all.
If, on the other hand, you like the idea of building something obviously new, be sure that it complements the existing building, perhaps by paying attention to proportions or mirroring some architectural element of the original house, such as window or roof shape.
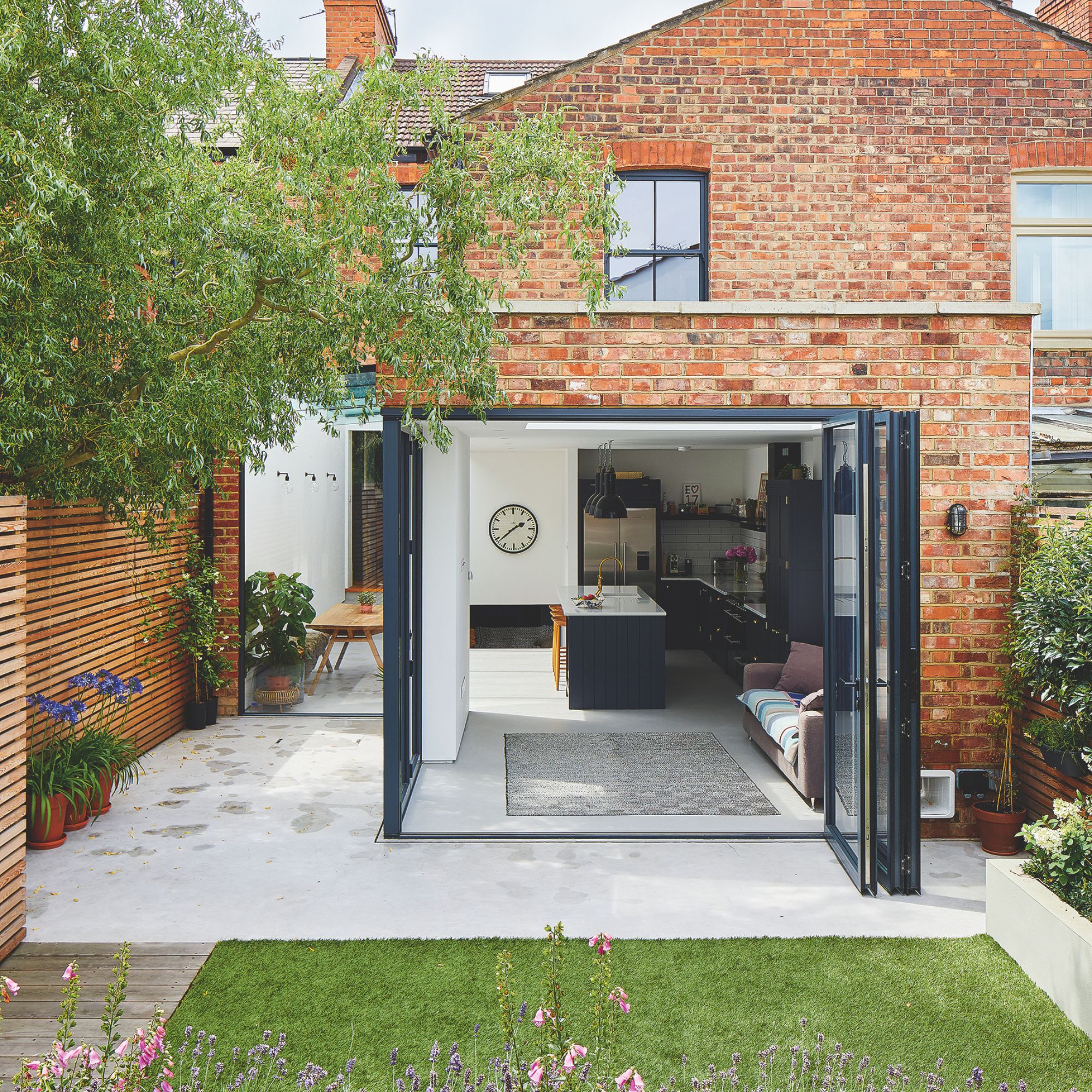
11. Having inadequate insurance
When you build an extension, you may well find that your existing house insurance is no longer valid – so be sure to check this out.
'When you start building your extension, your existing home insurance policy may become invalid,' explains Alistair Crerar from Acre Design. 'When we get caught up with a build project, it can be easy to forget this detail. We always recommend that you contact your insurance provider to ask for advice as soon as you begin the design process. This ensures that you have plenty of time to shop around for a competitive policy and also that you don’t forget about this important aspect.'
FAQs
What is a schedule of works?
A schedule of works is hugely important when it comes to any extension project if you want it to run smoothly and to be completed in as short a timeframe as possible. It can also help keep extension costs under control.
A schedule of works is basically a list of every single task that needs carrying out to take the project from start to finish. The list should be in order of when the work needs doing and must feature everything from applying for planning permission to ordering windows and doors.

Natasha has been writing about everything homes and interiors related for over 20 years and, in that time, has covered absolutely everything, from knocking down walls and digging up old floors to the latest kitchen and bathroom trends. As well as carrying out the role of Associate Content Editor for Homebuilding & Renovating for many years, she has completely renovated several old houses of her own on a DIY basis.
-
 Should an air fryer be on display in a kitchen or hidden away? This is why I always keep my small appliances on the worktop
Should an air fryer be on display in a kitchen or hidden away? This is why I always keep my small appliances on the worktopAre you on team display or neatly hidden away? Share your opinion in the comments
By Rebecca Knight
-
 Experts warn that these 5 mopping mistakes are making your floors dirtier — and damaging your floors in the process
Experts warn that these 5 mopping mistakes are making your floors dirtier — and damaging your floors in the processThis is how to keep them clean and avoid costly damage
By Lauren Bradbury
-
 Move over, fences – dead hedges are the wild and wonderful alternative your garden will love and they're easier to build than you'd think
Move over, fences – dead hedges are the wild and wonderful alternative your garden will love and they're easier to build than you'd thinkThe perfect eco-friendly solution for small gardens
By Kayleigh Dray