Flat roof extensions — could this type of addition give you the extra space you are craving in your home?
Considering a flat roof extension for your home? Forget what you've heard, this is a great way to add space and value to your property
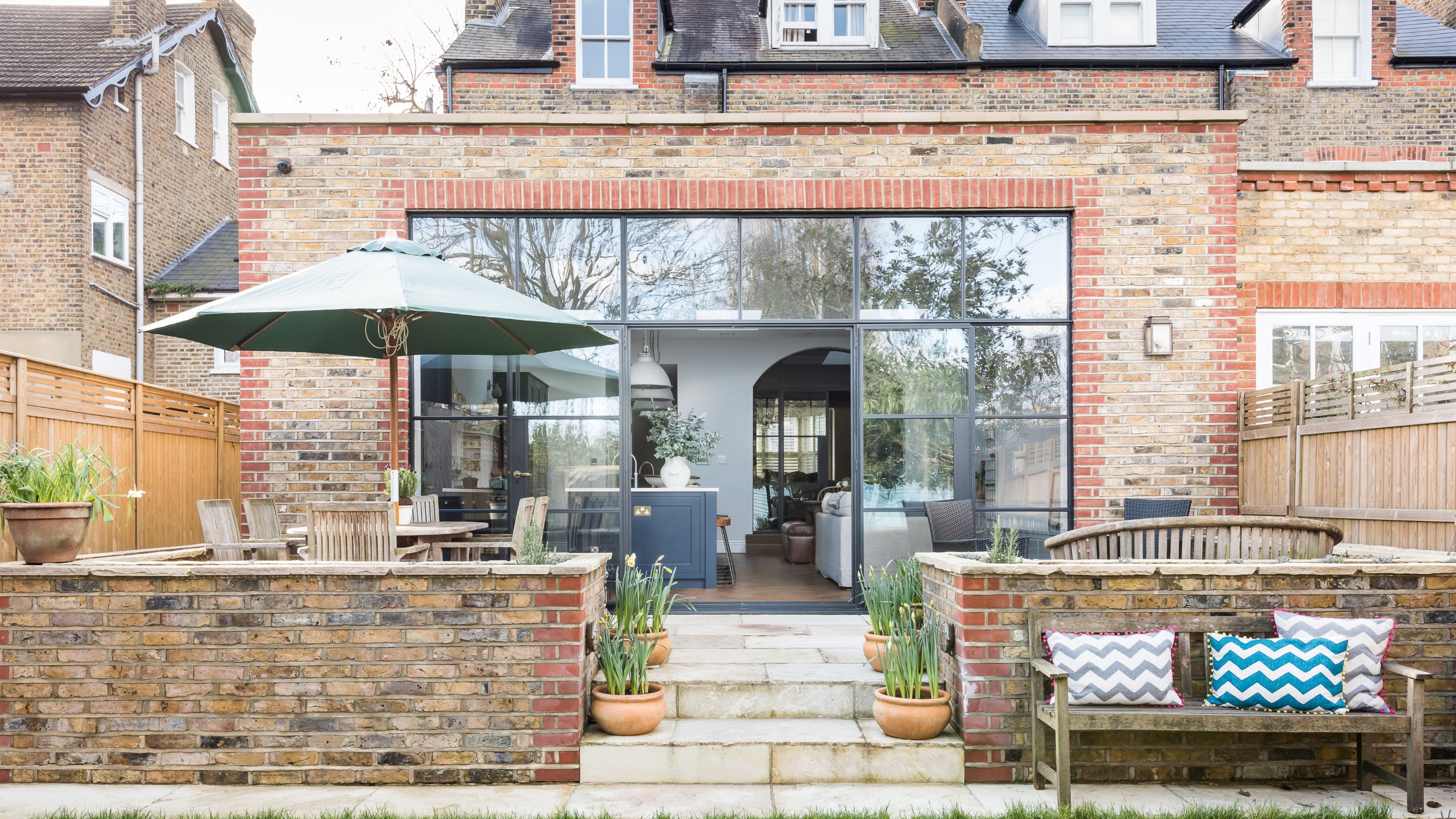

Despite the bad press flat roof extensions might have received in the past, now is definitely the time to reconsider if this is a route you are mulling over as a way of adding extra space and perhaps a little added value to your home.
Extension ideas come in all shapes and sizes and there is no one-size-fits-all solution out there, but in terms of value for money, aesthetics and a variety of options, flat roof extensions are up there with the best.
'Like any roof construction, they need to be specified and built well – there is a legacy of poorly built roofs failing all over the UK, but the concept of a ‘flat roof’ is still, I think, a good one,' says architect James Munro of Pace Architecture.
We agree, and so if you're planning on building an extension, here is our guide to flat roof additions, including all their pros, cons, nuances and your design options.
What is a flat roof extension?
We realise this might sound like a little bit of an obvious question... a flat roof extension is, as you might well expect, a way of adding extra space to your home, that is finished off with a roof that seems, to all intents and purposes, flat.
We say that because the roof in question is not, in all honesty, totally flat – but we'll come to that later.
Flat roof extensions are constructed using a deck which could be made up of softwood boards finished with a bitumen coating. However, increasingly, they are made using thick sheets of weather- and boil-proof marine plywood or oriented strand board which is fixed over the joists. In some cases, other materials, such as reinforced concrete or SIPs are used. The deck will be finished with your roof covering of choice.
Get the Ideal Home Newsletter
Sign up to our newsletter for style and decor inspiration, house makeovers, project advice and more.
Whether you are considering a flat roof for your kitchen extension ideas or as a way of adding a home office, what is there to love about this style of extension?
Pros of flat roof extensions
- Perfect for those after a contemporary look. 'Flat roofs can have a great modern look; perfect for more contemporary buildings,' says Rob Wood, managing director at Simply Extend. 'Some more contemporary materials, such as zinc or optional cladding, can bring the costs up.'
- Opportunity for roof lanterns. Roof lanterns are a beautiful way to bring light flooding into not only a new space, but also existing rooms that lead onto an extension. Flat roofs are ideal for installing all kinds of designs of roof glazing into.
- Cost effective. This is one of the more affordable ways of adding space.
- Possibility of a green roof. Flat roof extensions make it possible to incorporate some really interesting green and planted roof options.
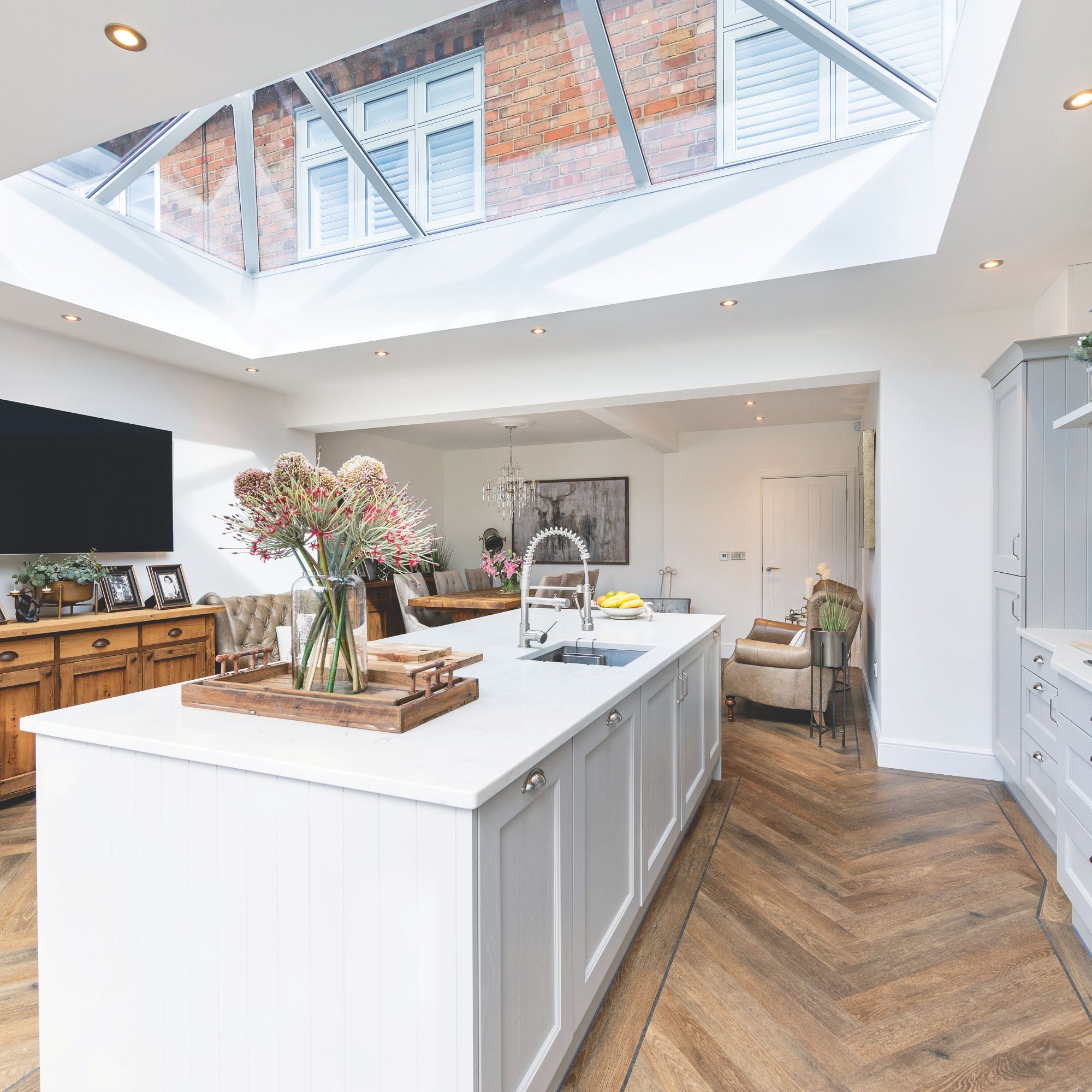
Cons of flat roof extensions
As with anything, there are few pointers worth noting if you are planning on adding this kind of structure to your home:
- Possible shorter lifespan. In general, flat roofs tend to suffer from a shorter lifespan than their pitched counterparts. It should be noted, however, that this depends on the materials used.
- Lower ceiling height. Internally, it is harder to achieve higher ceiling heights with a flat roof as it is with pitched.
- Higher maintenance requirements. A little more in the way of looking-after is required to keep them in good shape.
Is a flat roof really flat?
On closer inspection, flat roofs are not, in fact, totally flat, and there is a good reason for this. In actual fact, the fall of a flat roof should not be less than 1:80 – ideally around 1:40.
'In reality no roof should be truly flat, with correct falls built in to allow correct drainage,' explains James Munro.
'With flat roofs, we view them as not really flat,' continues architect Gregory Phillips of Gregory Phillips Architects. 'They need to be laid to falls and have adequate drainage. We allow for the possibility that if downpipes get blocked then there are overflow pipes or redundancy built in to allow for these situations. We are also aware that large amounts of water can fall on a flat roof, so the upstands need to be robust. A roofing membrane with a substantial guarantee is preferable. We aim to have the installers' warranty backed by an insurance company.'
The most common method of creating this fall is to use ‘firring strips.’ These are battens which are cut at an angle before being fixed on to the roof joists.

Gregory Phillips Architects are an award-winning residential architecture and interior design studio. They provide luxury modern house architecture offering a holistic service when required, incorporating high-end building design with interior and landscaping design.
Are flat roof extensions a cheaper way of adding space?
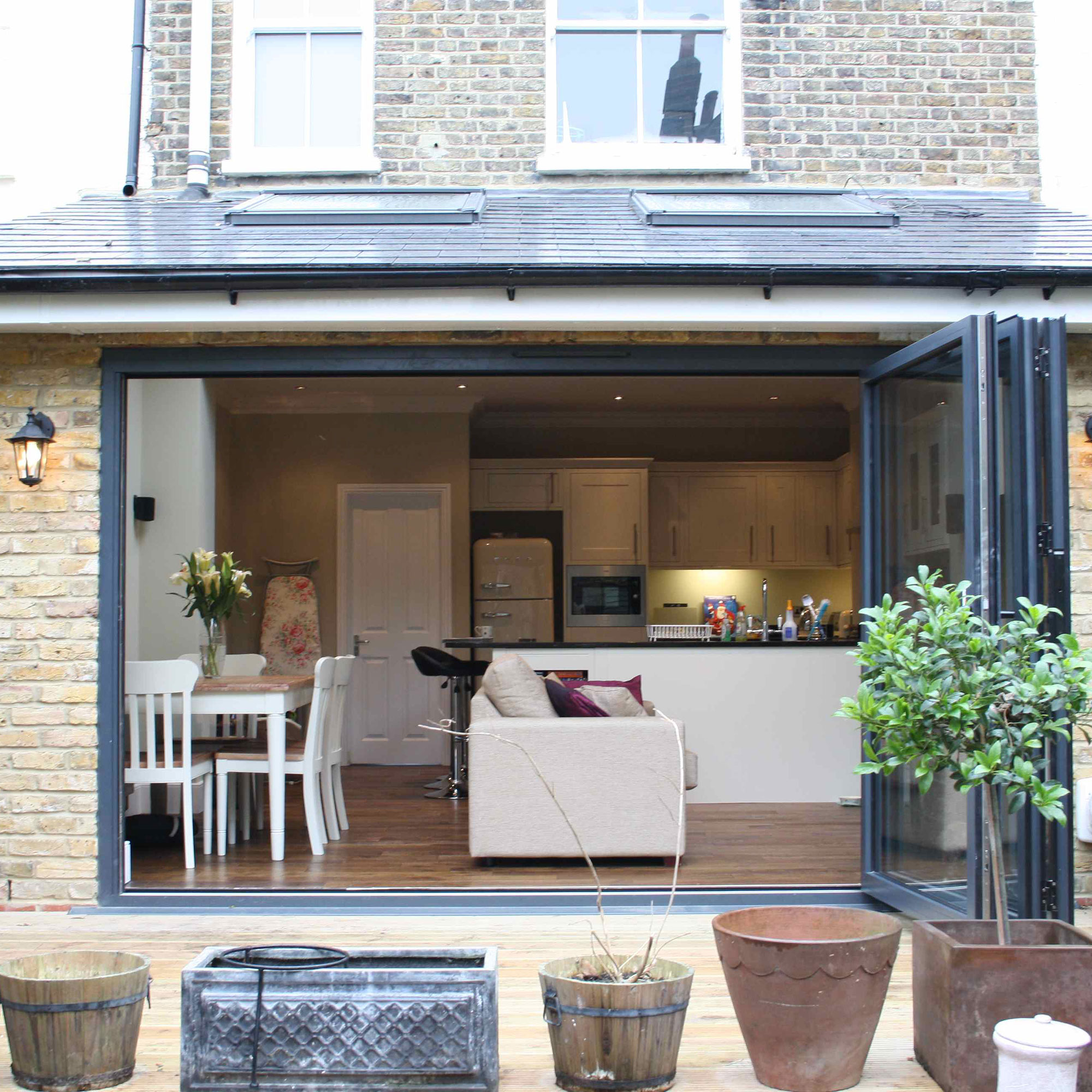
Flat roof extensions are usually considered one of the cheapest way of adding space to a house – and in some cases this can be true – so if you are wondering what your single-storey extension costs will be this could be a great option.
'The obvious benefit of a flat roof is cost, as they are generally cheaper than an extension with a pitched roof,' says Rob Wood. 'This is because there is less structural engineering involved and they are, for the most part, constructed from cheaper materials.
'The cost of a flat roof extension depends on the type of extension you are going for,' continues Rob. 'This can range from £30,000 to £75,000 and above, but this is dependent on many different factors, such as the size of the flat roof extension.'
Torch-on felt is the cheapest type of flat roof covering, with EDPM usually working out at around 25% more expensive. At the top of the price scale lie green roofs and sheet metal, such as zinc.

Along with his wife Helen Wood, Rob founded Simply Extend. Robert was originally a project manager of railway and underground construction in London until he left in 2008 to set up the Simply Extend, Simply Loft firms and, more recently, Simply Basement. These firms now make up the Simply Construction Group.
What kind of insulation does a flat roof need?
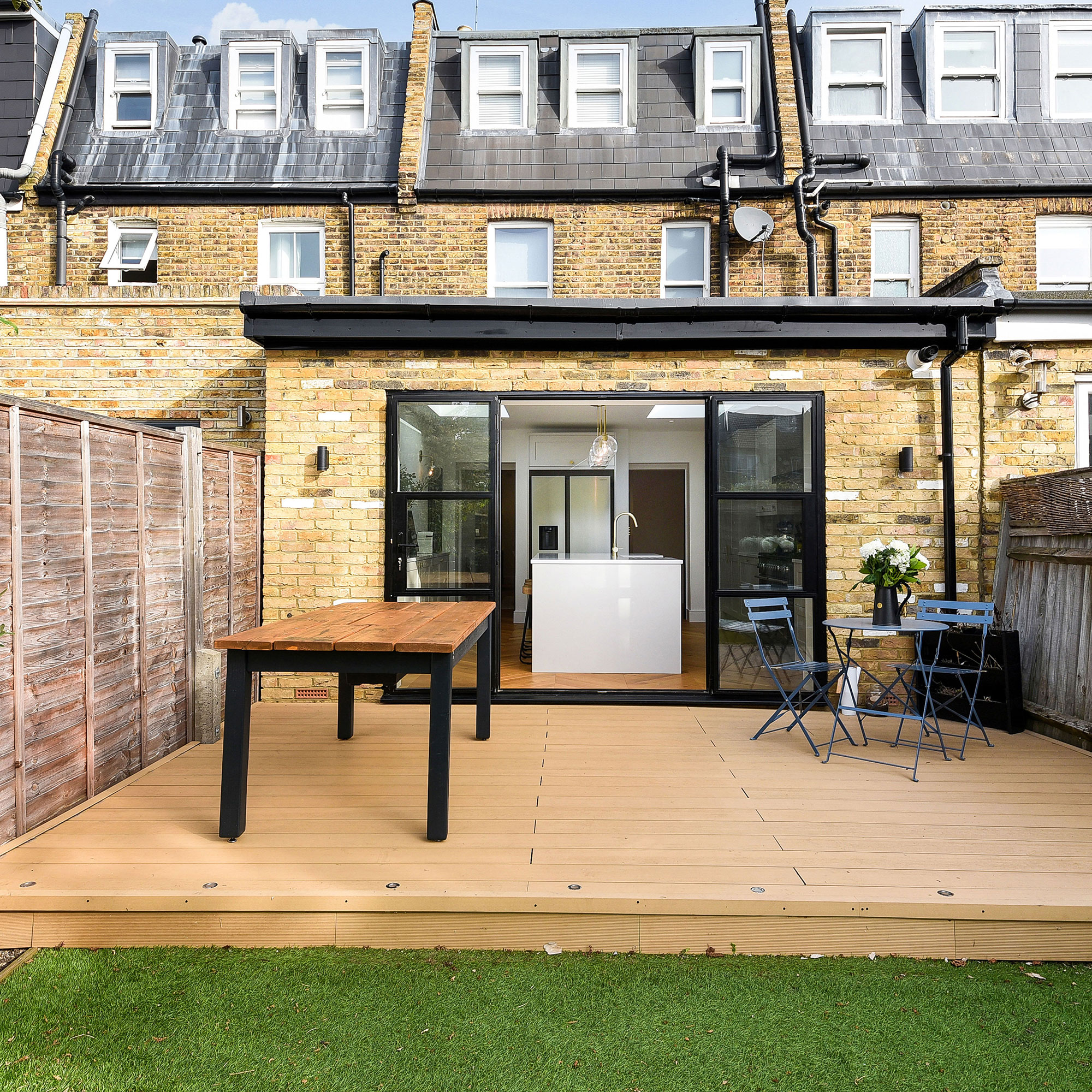
It doesn't matter whether you are planning a kitchen extension or will be using the new space as a utility room, single-storey extensions and two-storey additions need proper insulation if you want it to have a positive impact on your home. When it comes to flat roof extensions, good insulation is especially important.
'The best way to build a flat roof is to build a 'warm roof',' begins Graham Ford of Graham Ford Architects. 'A warm roof has a membrane bonded to insulation on a flat deck of plywood with a structure underneath.
'The other option is to build a cold roof, where the insulation is installed between the rafters,' continues Graham. 'This saves some build up, but the main issue with a cold roof is that you need to ventilate it to prevent condensation.'
In addition to these two solutions, there is an emerging trend towards something known as a 'hybrid roof.' These usually incorporate some form of ventilation space above a warm roof. The purpose of this is to reduce the risk of the build up of moisture within the roof.

Graham is the founder of Graham Ford Architects and has over 22 years experience working on residential, academic, sustainable and commercial projects including the London 2012 Olympic Games. He's the author of "The Total Environment Masterplan" and has lectured at the University of Manchester, Reading and Portsmouth.
What kind of roof covering can you use on a flat roof extension?
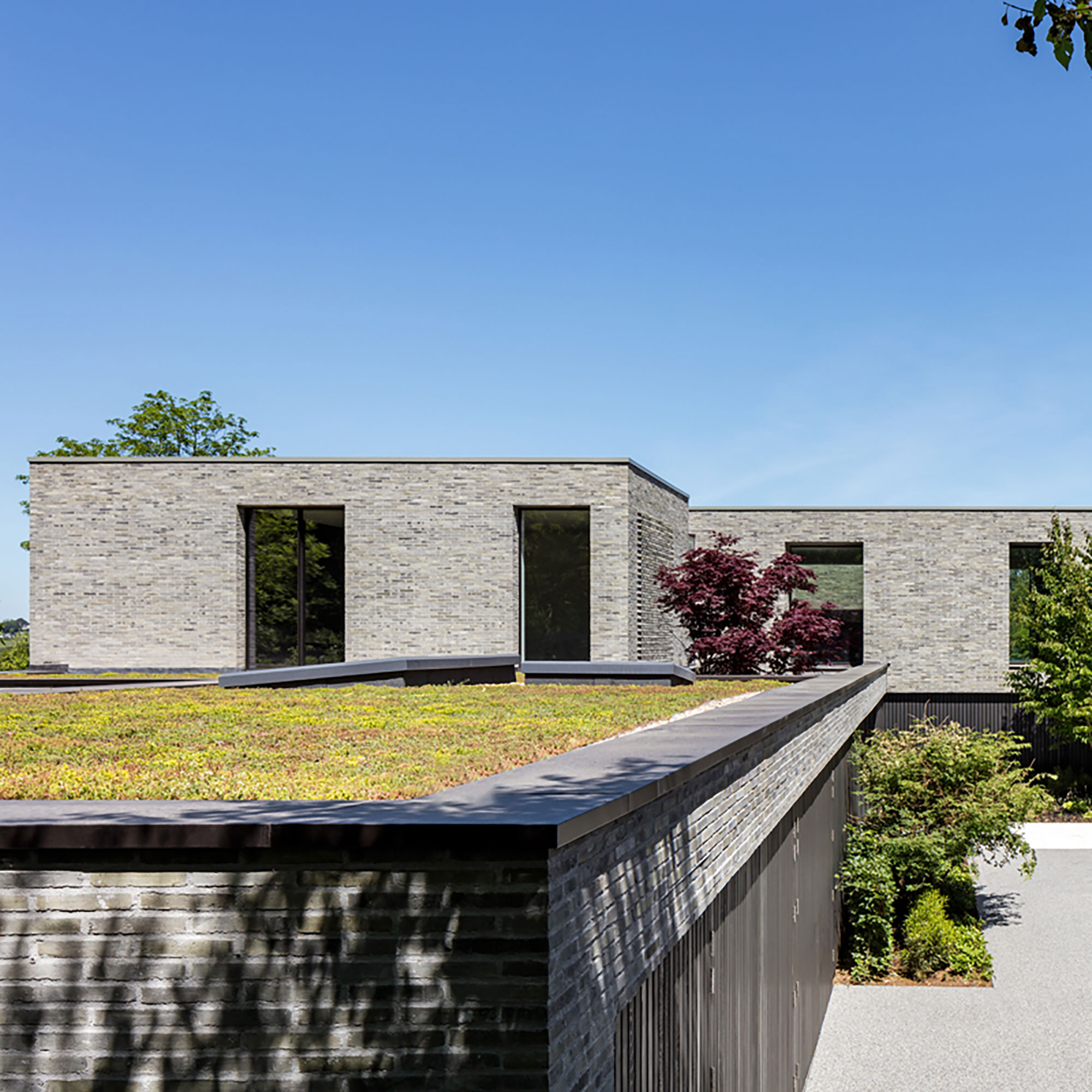
Just as with pitched roofs, there are several different ways in which flat roofs can be finished off to give them a waterproof covering.
The most commonly used materials for flat roofs are torch-on felts, EPDM rubberised roofing, fibreglass glass reinforced plastic (GRP) and single ply membranes, which are usually sheet rubber, fibreglass or PVC-based materials applied in one layer.
'There are a number of options in how flat roofs are waterproofed – GRP, liquid membranes or roll on membranes,' explains James Munro. 'All have their pros and cons and some come with an insurance-backed warranty.'
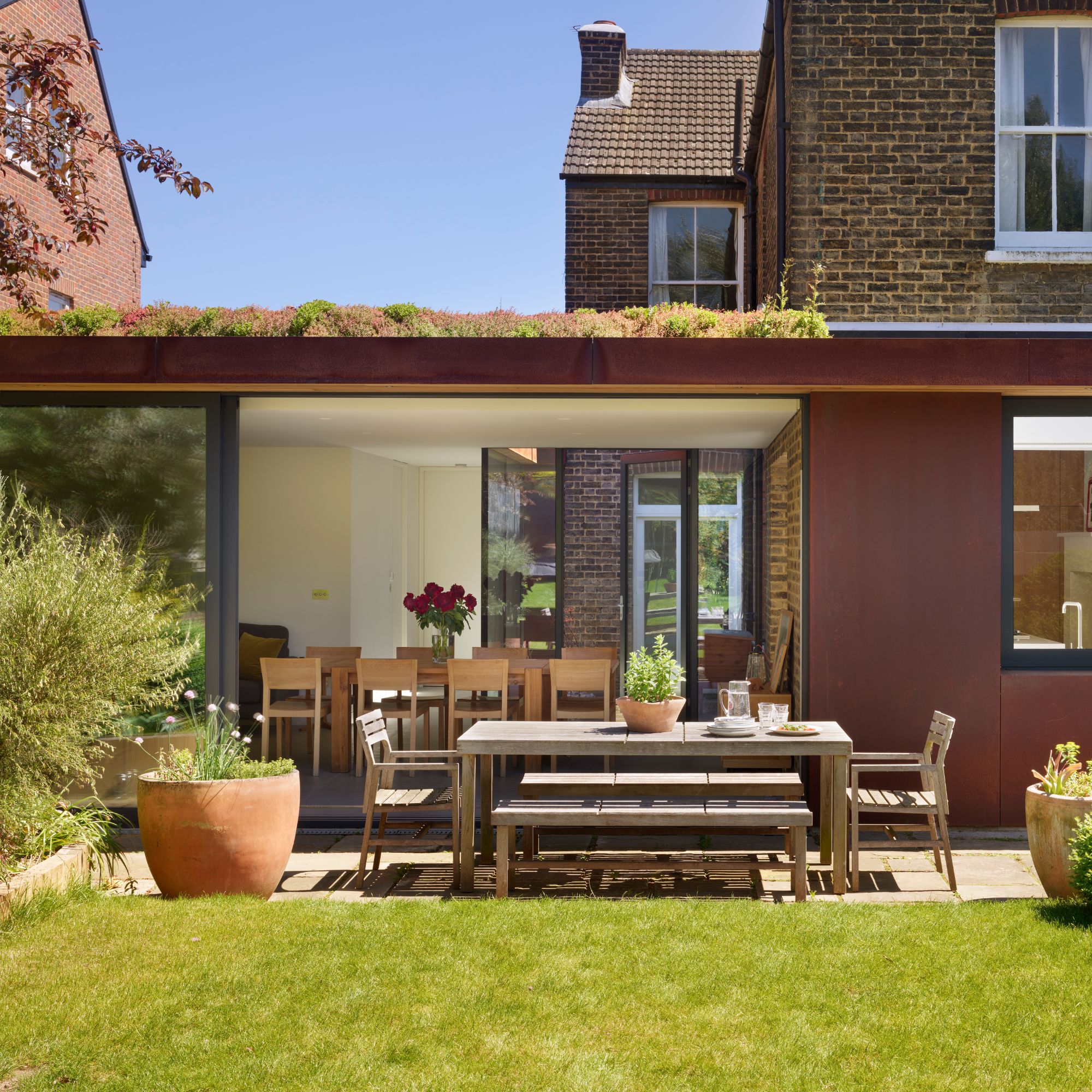
There is also the chance to to create a green roof when constructing a flat-roofed structure – attractive as well as environmentally friendly. That said, it is worth looking into how much does a green roof cost first, as this can be a more expensive option.
'We do more and more green roofs onto flat roofs,' explains James Munro. 'Green roofs have a number of benefits, including reducing water run off, and increasing biodiversity.'

James is an Architect with over 20 years experience working on homes for clients. He has delivered many complex large scale renovations, including new basements, swimming pools and multi-unit mixed used developments for commercial clients. His expertise includes working on listed buildings and obtaining challenging planning consents across all London Boroughs and across the South-East. His ethos for a successful end result, is having a collaborative, customer-centric service with an emphasis on attention to detail, considered design solutions and high-quality materials and suppliers, as well as working with trusted partners in the construction industry.
Can you walk on a flat roof extension?
This depends on how the roof has been constructed and, in general, unless your flat roof has been designed specifically to be walked on, such as in the case of those designed to be used as roof terraces or for patio ideas, it is not advised.
Walking on a roof not meant for this could cause structural damage as well as being unsafe, although it is usually ok to step out in order to carry out a little maintenance, such as cleaning.
If you plan on using your flat roof extension as a terrace or as somewhere you regularly intend on walking on you will need to discuss this with your structural engineer and architect. They will design it to be stronger for this purpose, perhaps ensuring that the supporting beams are closer together or greater in number.
You will also need to check that the roof covering you are using will not be damaged by footfall. Single ply membrane is a common covering to be used in this case.
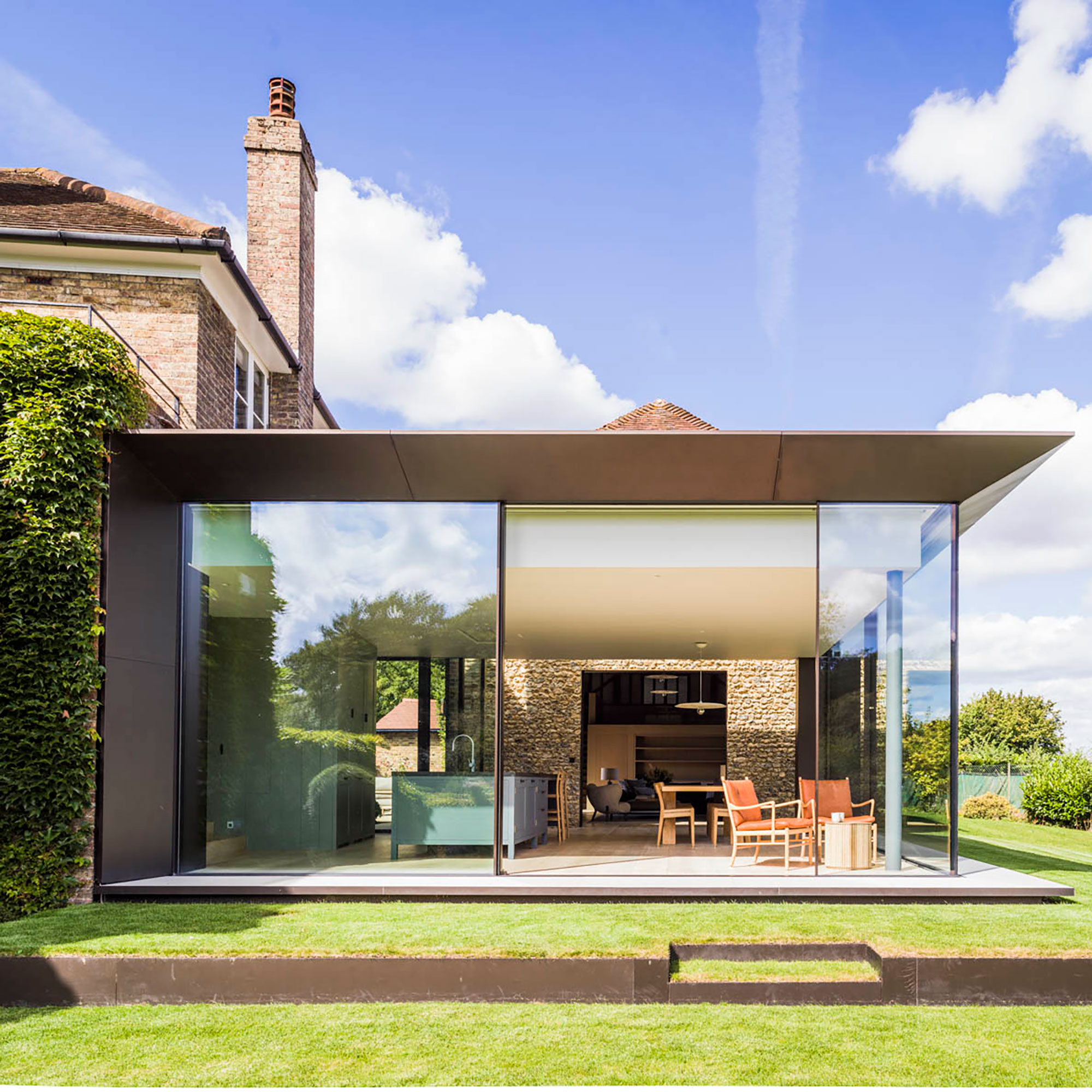
What kind of maintenance does an extension with a flat roof need?
As with any type of roof, a degree of maintenance is required in order to keep a flat roof in good condition and you will need to add this to your winter home maintenance checklist.
You should regularly clear the roof of debris and inspect it for any cracks or signs of damage. In addition, you will need to clean off any moss or lichen that seems to be accumulating and keep an eye out internally for any signs that water might be getting through.
Your roof should have been designed to allow water to run off, so if you notice water pooling, there may be a blocked gutter somewhere that needs addressing.
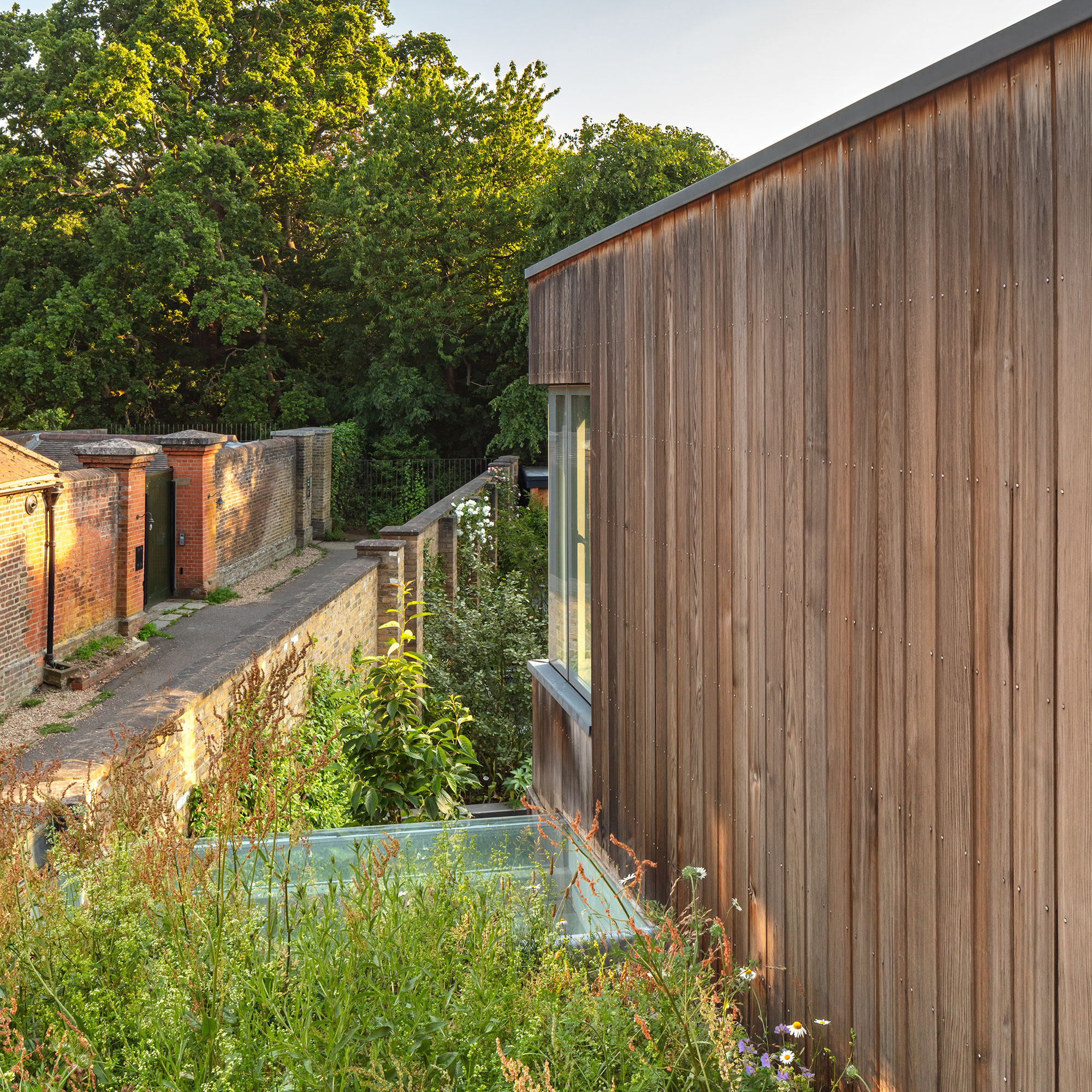
FAQs
Will a flat roof leak?
Not if it has been constructed properly and you have researched how to maintain your roof.
One of the most common causes of leaky flat roofs is bad design when it comes to how the new roof joins the existing wall of the house. There should be an upstand at the junction of more than 150mm and ideally lead flashing should be fitted here to make it watertight.
Additionally, if your extension is being built off a cavity wall, your designer should incorporate a cavity tray into the wall which will take any damp within the space away.
How long will a flat roof last?
Replacing a roof can be an expensive and disruptive task. How long your new flat roof will last largely depends on the roof covering you have specified.
In the case of torch-on felt you can expect a lifespan of 20 years plus, providing it has been properly applied and you maintain it well. EDPM and single ply membrane roofs have a longer expected life of between 30 - 50 years.
All roof coverings should come with a guarantee and you wouldn't want to select one with less than 20 years.
After some extension ideas for semi-detached houses? A flat roof design can often be a great way to avoid issues with blocking light or overlooking.

Natasha has been writing about everything homes and interiors related for over 20 years and, in that time, has covered absolutely everything, from knocking down walls and digging up old floors to the latest kitchen and bathroom trends. As well as carrying out the role of Associate Content Editor for Homebuilding & Renovating for many years, she has completely renovated several old houses of her own on a DIY basis.
-
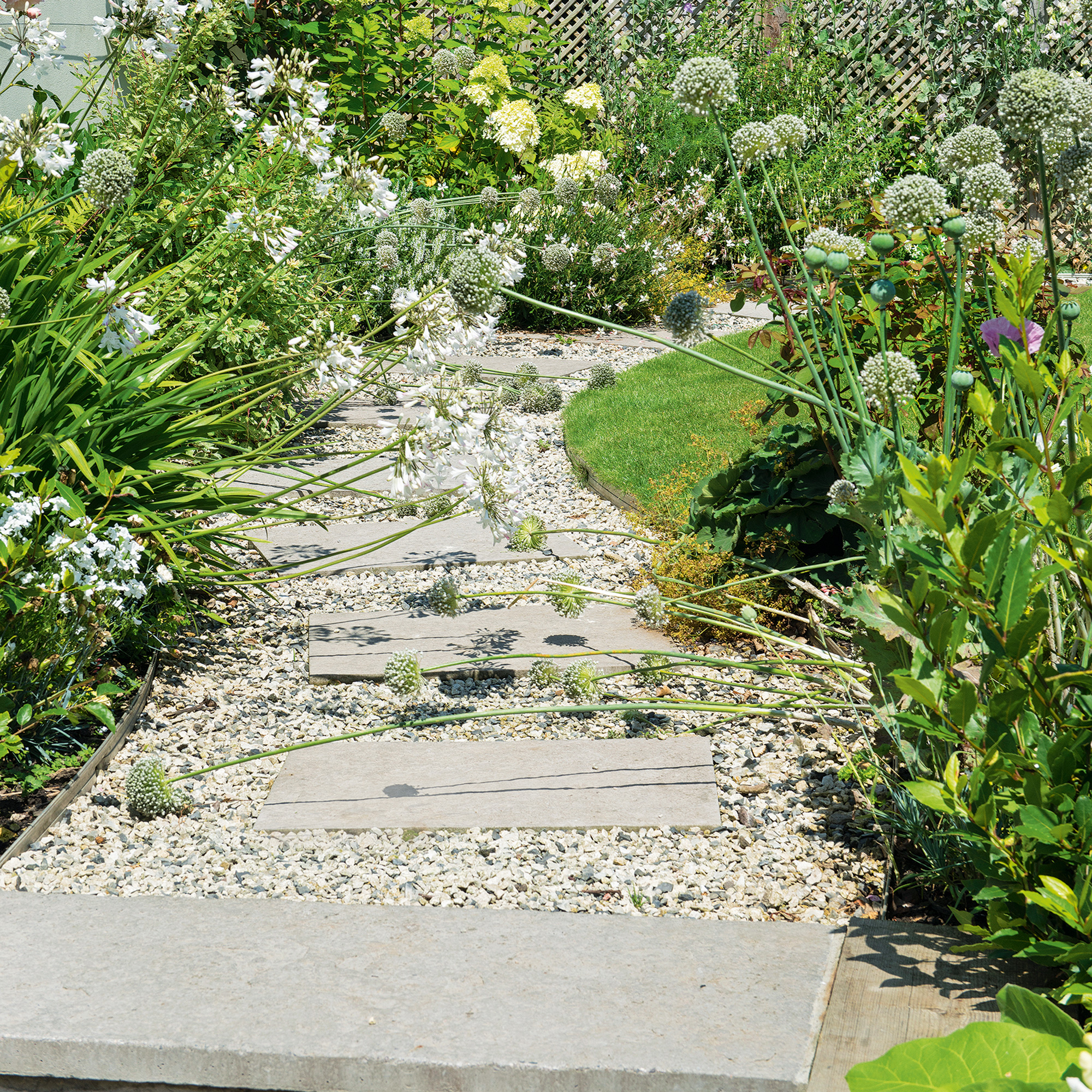 5 brilliant budget alternatives to paving slabs that won't cost the earth
5 brilliant budget alternatives to paving slabs that won't cost the earthLooking to pave your garden on a budget? Try these stand-ins...
By Sophie King
-
 Want to cook like Jamie Oliver? Here's the top-rated pan from his collection
Want to cook like Jamie Oliver? Here's the top-rated pan from his collectionJamie's collaboration with Tefal has led to this casserole dish getting the best user reviews I've ever seen
By Molly Cleary
-
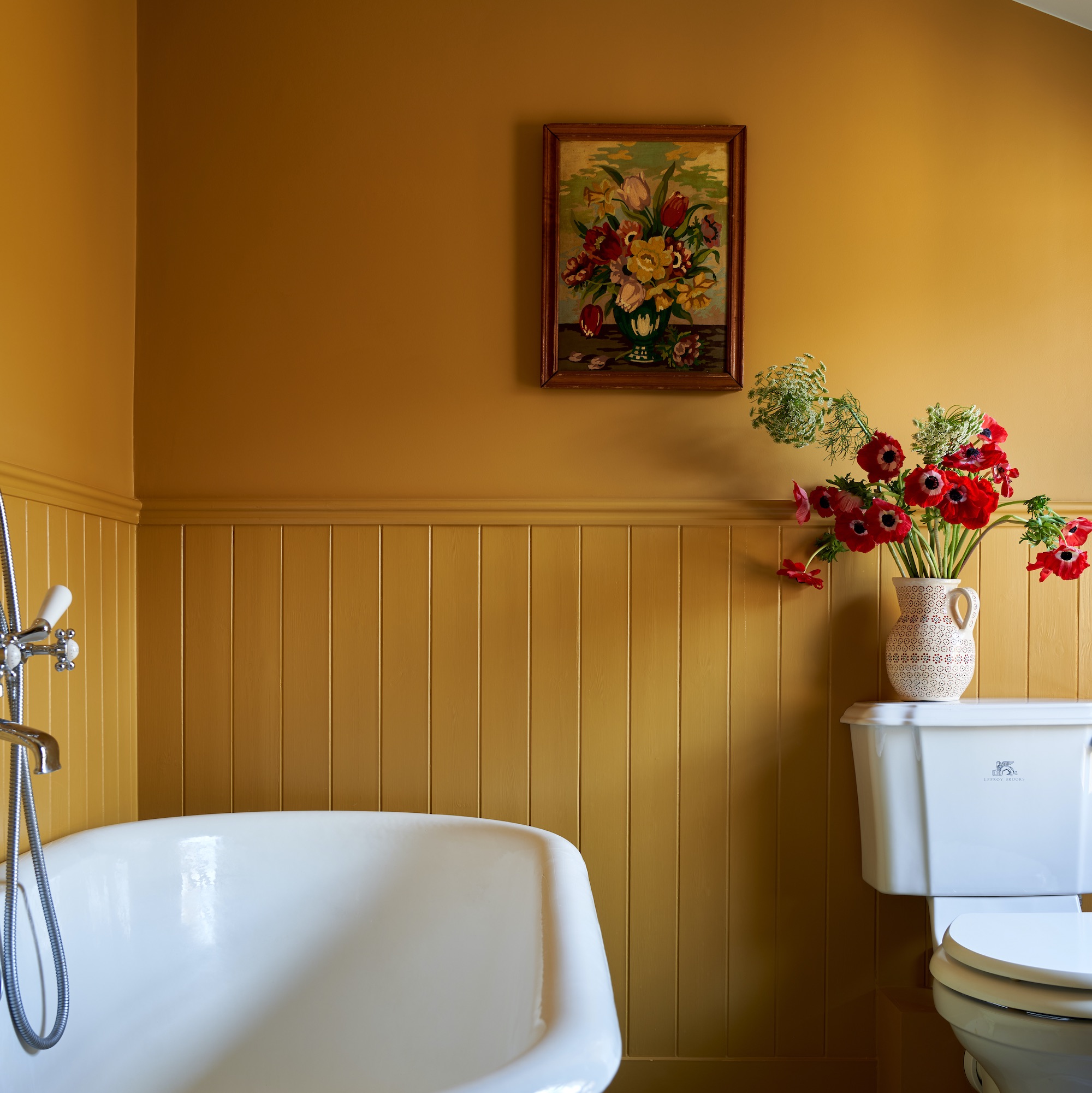 7 best colours to paint a windowless bathroom that will transform the mood of a dark wash space
7 best colours to paint a windowless bathroom that will transform the mood of a dark wash spaceA bathroom without a view needn’t sink your plans for a warm and welcoming retreat
By Linda Clayton