I’ve spent 7 months building an extension and these are the 9 lessons I learnt
Help your next extension project run smoothly by doing as much research as possible, starting with my top take-homes
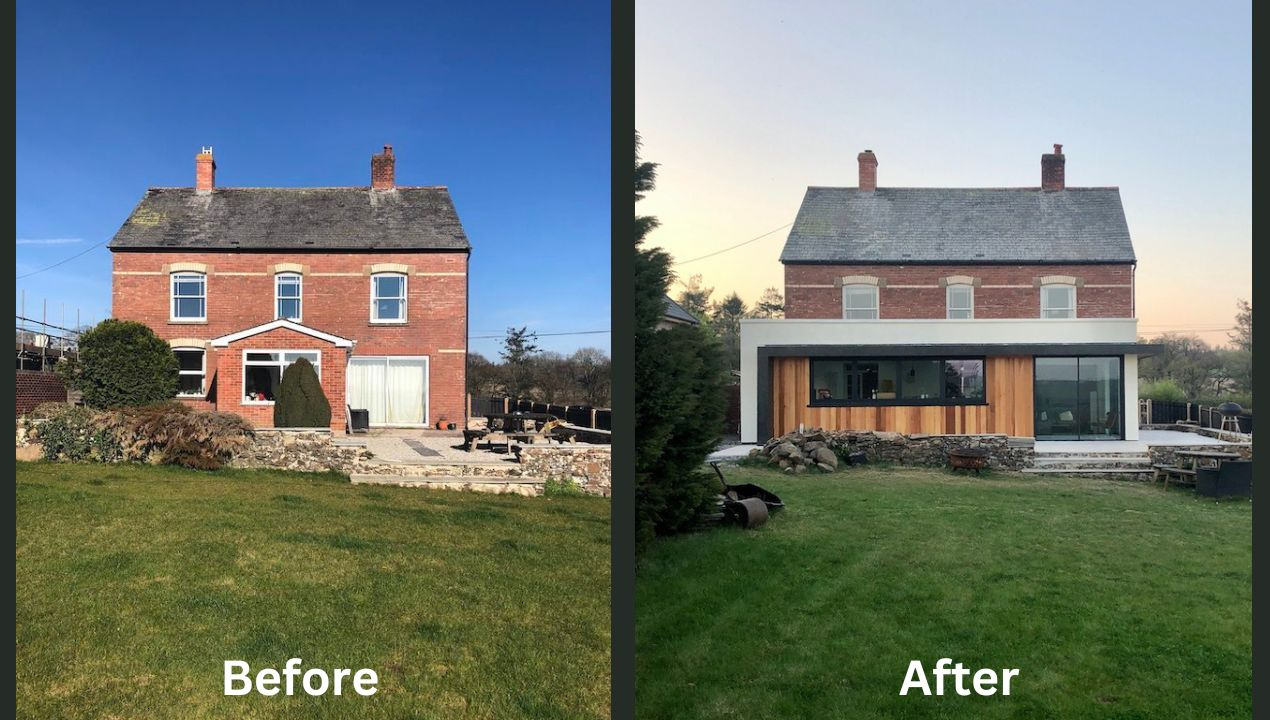
- 1. The importance of getting a good architect
- 2. You may need to update your existing property
- 3. Get detailed quotes
- 4. Shopping for glazing must not be rushed
- 5. You need the layout planned before first fix
- 6. The dust levels are insane
- 7. Don’t be afraid to take time out
- 8. Check your insurance
- 9. It will take longer than you think

Every day is a school day when you’re building an extension. From plot levelling and planning permission to unexpected, usually unwelcome, structural surprises, the process is full of valuable lessons.
My husband and I have renovated several properties in the past 20+ years, and we’ve always been completely hands-on, doing as much as we can ourselves and project managing every step of the way. Due to lack of funds more than choice admittedly but there’s been lots of highs, lows, memories and silly mistakes made. My (least) favourite was the time the roofer took the ceiling up in our loft bathroom…while I was in the shower.
We built a 10m x 4.5m single-storey extension to the rear of our Victorian detached home in Devon in 2019/20, creating an amazing open-plan kitchen-diner extension that opens level to the patio and garden beyond. It was our first extension of this scale, and a massive learning curve. Here are 9 things I discovered along the way.
1. The importance of getting a good architect
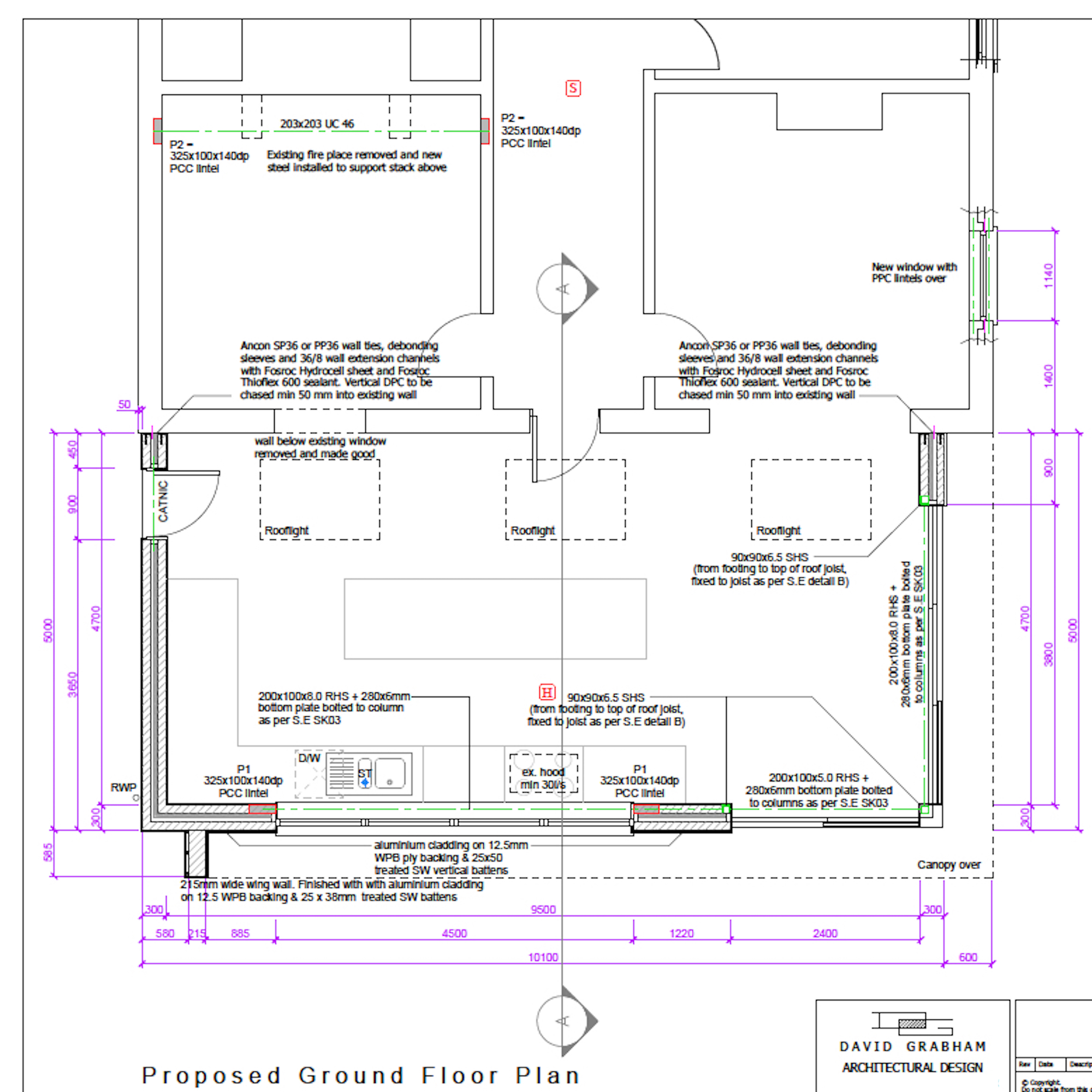
For your average, straightforward rear extension ideas, this doesn’t necessarily mean good in creative terms. What I rate more highly in an architect, is a practical head and down-to-earth approach. I was straight about my budget from the get-go, and I didn’t want or need a unique, imposing, unnecessarily complicated vanity project. I’ve watched Grand Designs; it rarely goes smoothly!
My architect explained the cost implications of every inch of his design, so I could decide what was worth it, and what really wasn’t. Labour fees can have the biggest impact, and he was good at identifying when there was a quicker building approach that wouldn’t compromising quality. If your architect does get carried away, don’t be afraid to beat him or her back to reality (not actually beat, that’s illegal).
I also recommend taking your builder to planning meetings if possible. Ours came up with some fast-track suggestions – like using Trench blocks in the foundations rather than bricks back-filled with concrete, which saved several days’ labour costs.
Focusing on the practical – how the extension will connect with the garden, the best roof options etc – doesn’t mean you’ll end up with an ugly, boring box. I asked my architect for a design that would complement our Victorian redbrick home, using attractive materials and with a bit of shape/detailing to give it interest. I think the boy (man) did good.
Get the Ideal Home Newsletter
Sign up to our newsletter for style and decor inspiration, house makeovers, project advice and more.
2. You may need to update your existing property
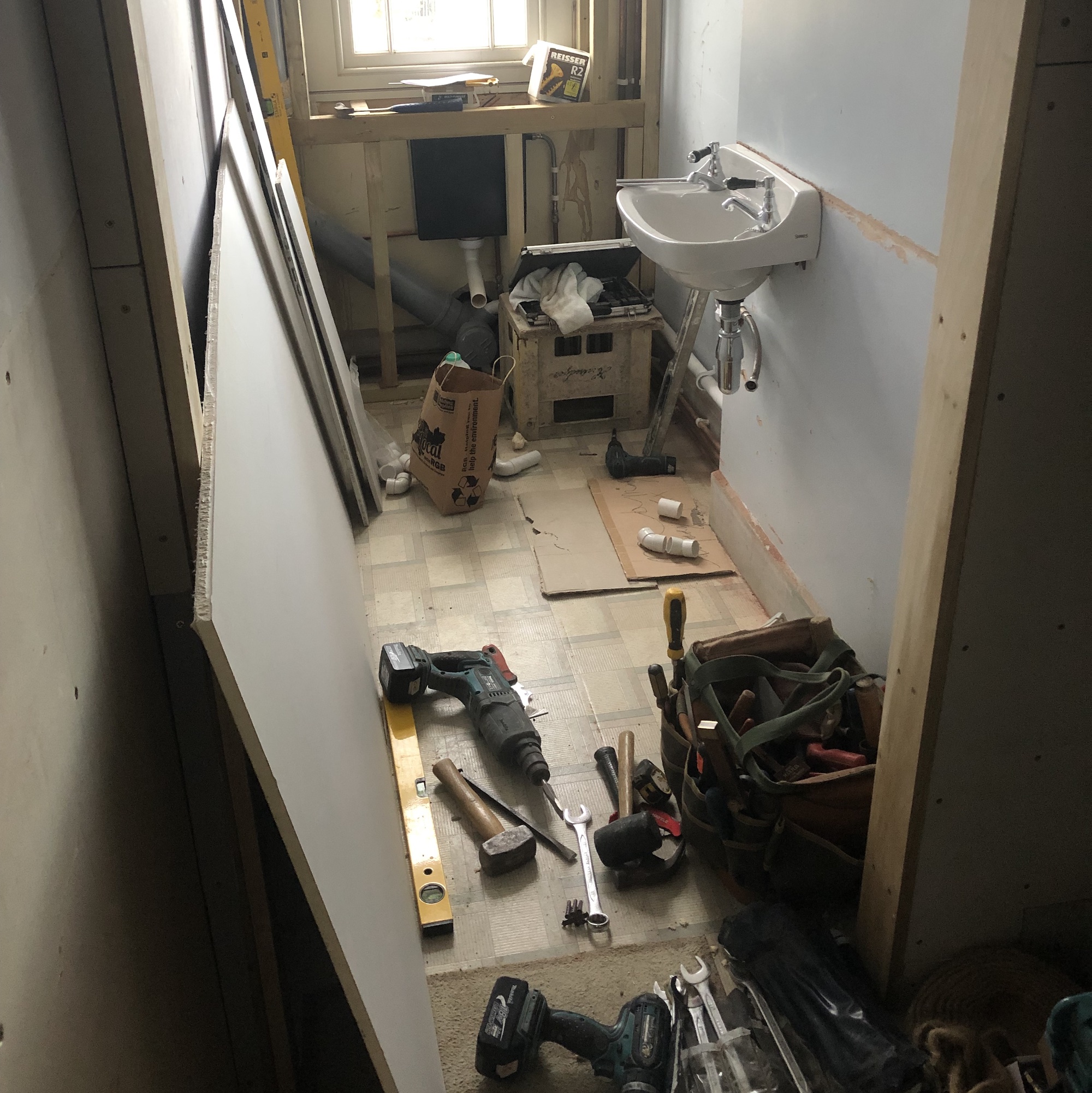
Unless you live in a fairly new property, adding an extension may have knock-on implications for the existing plumbing and electrics. In short, ours did not comply with modern building regulations, especially the fuseboard, so everything had to be updated before we could connect up the new extension. Otherwise, it wouldn’t get signed off by the building control officer.
Everybody knows to add a 10-15% slush fund for unexpected costs but redoing all the electrics and plumbing throughout smashed ours out of the park. Not least because it also involved new fittings for three bathrooms that we hadn’t planned to update for a year or three. Ouch.
A friend of mine had to re-route public drainage underneath where he planned to extend, which involved all manner of paperwork and permissions, delaying the project by months. Another discovered her home had woeful foundations and she had to spend thousands remedying that before laying one brick of her extension.
The take-home here is to really do your research regarding your home’s existing infrastructure and utilities in an attempt to swerve any nasty surprises.
3. Get detailed quotes

It’s no doubt boring for tradespeople to have to write detailed costings when quoting for work but if you don’t insist upon it, you may wind up getting stung for a whole host of unanticipated extras that don't fit in your original cost to build an extension plan. Things like screed (so much screed), expanding foam, ducting, guttering and even radon barrier sheeting, which I didn’t even know existed, all add up.
Other expenses that are hard to quantify but need considering include external groundworks – our existing garden got absolutely mullered by all the diggers and concrete mixers driving over it, and the lawn need to be levelled and resown once the extension was finished. I also had to install a new patio because the exit level was different from before, which I had been forewarned about but it was still shockingly expensive.
4. Shopping for glazing must not be rushed
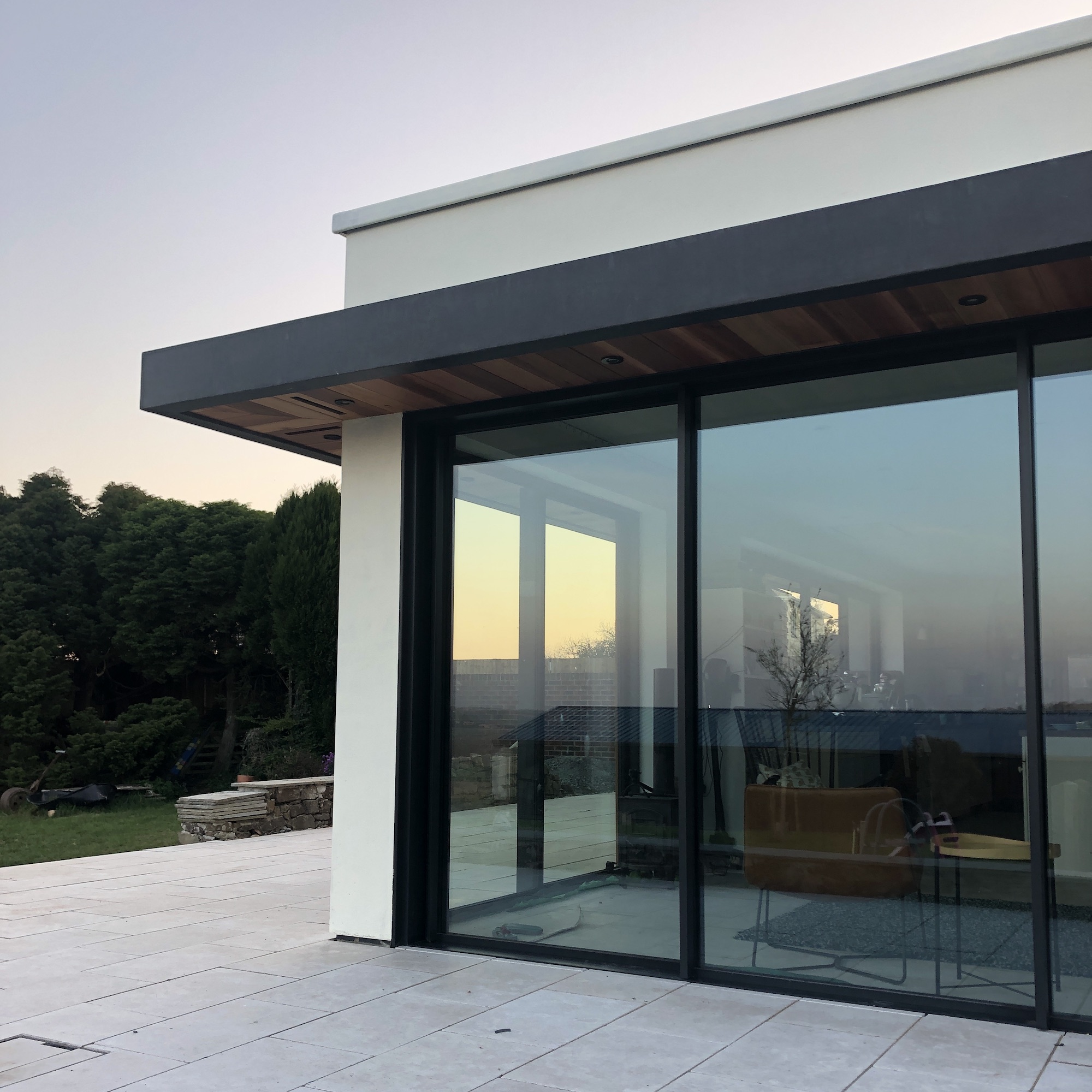
Most extensions are heavily glazed to make the most of that indoor-outdoor living experience. If bringing more light into your home is one of your top priorities, you’re probably considering some form of sliding/bi-folding doors and plenty of roof windows.
Glazing can account for around 40% of your budget, so the pressure to get it right is high. My budget was £10,000 for two sets of sliding doors (1 x 3.8m wide and 1 x 2.4m wide), plus four windows and three big skylights. I thought this was generous. I was wrong. It was enough to buy uPVC framed glazing, but I ended up stretching to around £16,000 for aluminium because it offers slimmer frames (to maximise the garden view) and better stability. Steel frames would have been the dream, but sadly not on our budget!
When it comes to the shopping part, you really do need to get out there – I visited seven showrooms, sliding sliders and folding bi-folds to check for smooth action and runner quality. Another glazing tip is to splash out on solar control glass, especially if your extension is south-facing. I’ve experienced extensions with large roof lanterns that feel hotter than the surface of the sun in spring and become unbearable in summer.
5. You need the layout planned before first fix
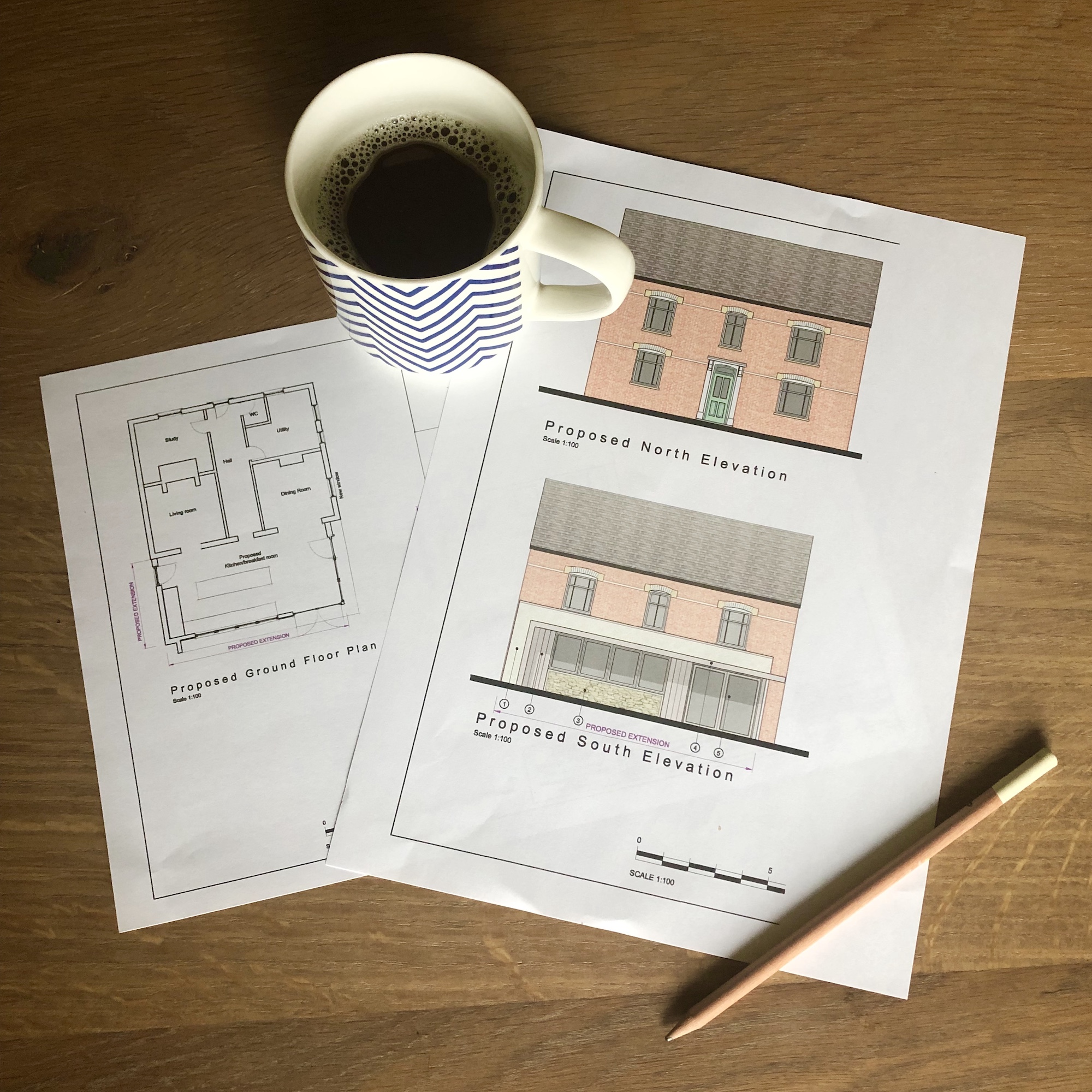
The first fix in building parlay essentially means running in the electrical cables and plumbing pipes before the walls and ceiling are insulated/plastered and the flooring is laid. To do it, your electrician and plumber will need to know exactly where each wire and pipe goes.
Your architect and builder will provide the necessary technical drawings for the trades to work from, ensuring everything complies with building regulations, but only you can decide where you want each light fitting, socket and tap to go.
If your extension is for a living room, you’ll need to plan the position of your TV, sofas and any alcoves and shelving that might be illuminated. Your kitchen designer will help with planning services in the kitchen, but you’ll need to be ready with details like the number of light pendants above the island and socket positions. Make sure the space is future-ready by including additional sockets for extra appliances/lamps/gadgets. I didn’t even know air friers existed when my kitchen was being planned so it is now sharing a socket with the coffee machine. Not a disaster but also not ideal.
Proper layout planning before first fix can prevent costly changes and delays later on, ensuring a smoother construction schedule and a functional, well-equipped space. Rush the process at your peril.
6. The dust levels are insane

If you get the opportunity to move out while building an extension, grab it with both hands. Force yourself on relatives, offer to house sit for free, put up a tent…do whatever it takes because, trust me, your expectations of living in a building site will be far removed from reality.
I knew it wouldn’t be easy but at the same time I thought it might be fun, an adventure even, and it was at times. But mostly it was stressful, noisy and incredibly dirty. It didn’t help that the main house had to be rewired and replumbed of course, but all attempts to block the extension work off from the home I was living and working in with my two (then young) daughters, three dogs and husband, were hopeless.
There were a few things I did to make site life more bearable. Firstly, I set up a drinks station for the tradespeople, fully loaded with everything they needed, including cake and biscuits, to stay refreshed. That way I didn’t feel the pressure to offer drinks every hour or two.
Secondly, I put a restriction on site opening times (8am-8pm), which was probably counterintuitive in terms of our timeline, but it definitely helped on the sanity front. This was mainly aimed at one builder, who liked to start work at 7am and clock off at 2pm, but we also had a couple of trades trying to fit in extra work very late, which wasn’t ideal when trying to get the girls into bed.
Finally, I sealed off the construction zone from the rest of the house using heavy-duty plastic sheeting and zippered dust barriers. It didn’t stop everything we owned getting coated in dust, but it helped a little.
7. Don’t be afraid to take time out
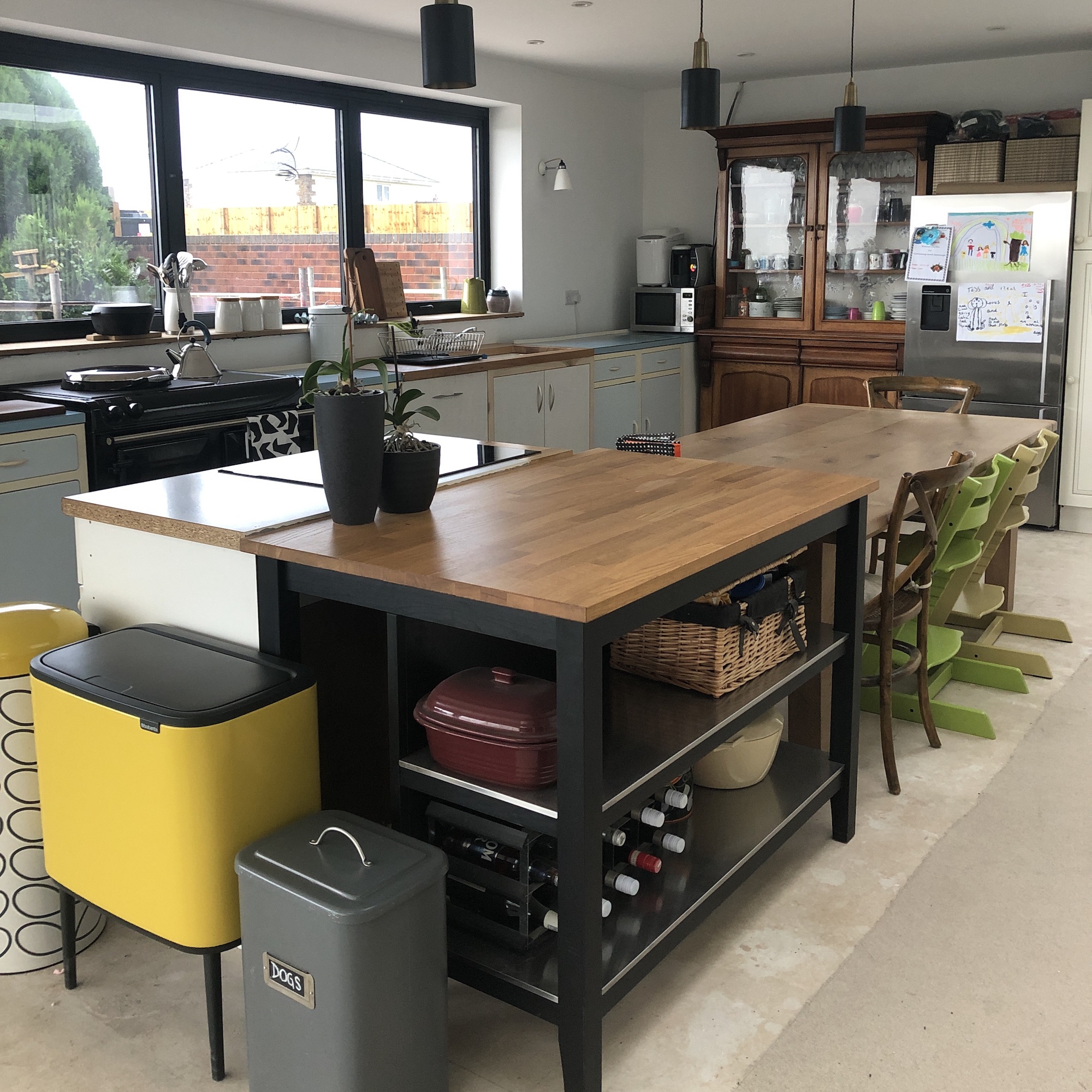
Taking a breather when doing any renovation project is not ideal, but sometimes it can work out for the best. I hate admitting this but * whisper it * we ran out of funds before completing our extension. Kevin McCloud would have waxed lyrical. It was watertight, plastered and screeded but we had no loot left to pay for the flooring or kitchen. Lacking a mystery relative to gift us the extra £20,000 or so we needed to complete, I decided to embrace the opportunity to stop and regroup (while furiously saving every penny we earned/selling body parts).
As it happens, this blip in proceedings was a blessing in disguise. We cobbled together a makeshift kitchen in the new extension, in roughly the planned layout. Then we spent two weeks trekking around the mock 4m-long island, in about the same time it would take to circum-navigate the globe, before conceding that it could, possibly be a tad shorter. After more weeks of trekking around we eventually agreed 3.4m was the sweet spot.
And the best thing about having extra time on your hands? The opportunity to get down and dirty on the decorating front, because actual DIY, in your own time, is almost free (I can recommend Wickes’ Bank Holiday sales for paint). The more painting and wallpapering I did myself, the more there was to spend on stunning worktops for that glorious island.
8. Check your insurance
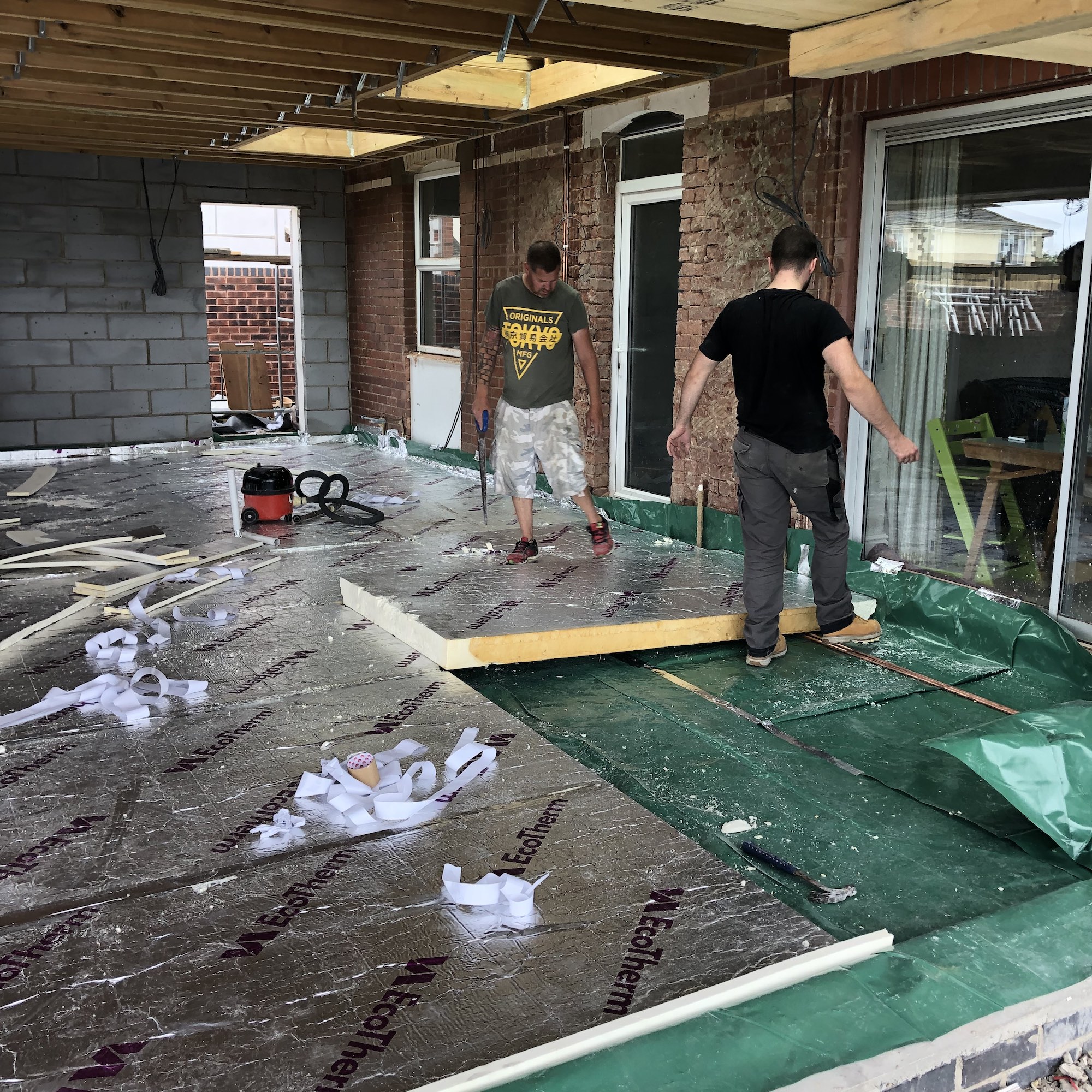
Admittedly I didn’t learn this lesson on this most recent extension, but it’s a point I picked up during our last major reno, a barn conversion, and I’ve never forgotten it. Basically, you need to inform your house insurance company that you are renovating, and probably pay for extension insurance to cover the work, any tools on site and public liability. Also check that all trades entering your property have their own insurance.
This is important because in most cases taking on a significant building project, such as an extension, can invalidate your existing home insurance policy. And if, God forbid, anything major goes wrong, the entire project could be left in serious jeopardy. Even if the damage wasn’t your fault, there is often a question mark over who is legally and financially liable.
I won’t scare you with the details of what happened in our barn, but it involved the tiler being carried off in an air ambulance (he survived) and a massive court case. I still have nightmares about it. Please check your insurance before so much as a single stone has been turned.
9. It will take longer than you think
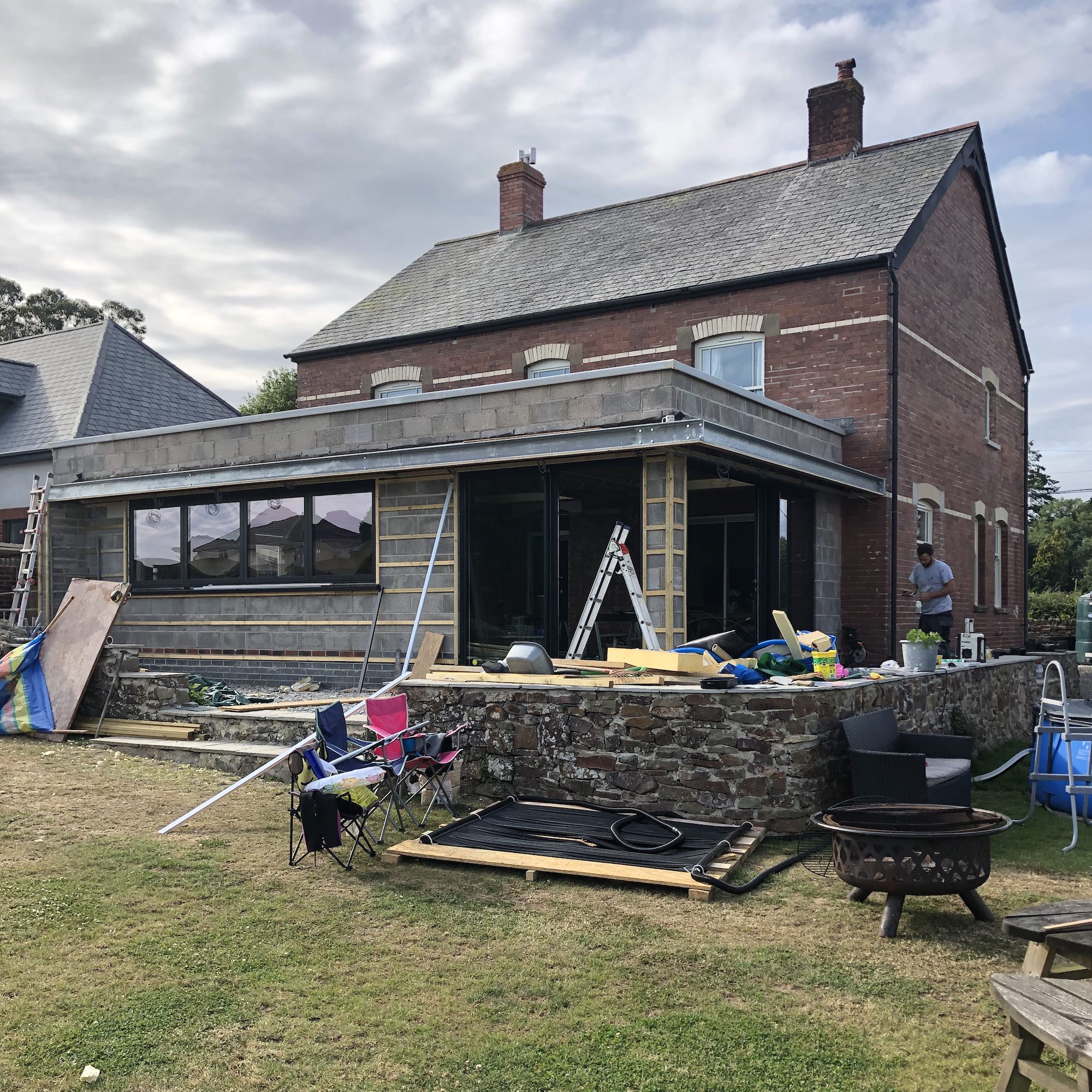
All your friends and family will tell you this. Every house renovating TV show ever will tell you this. Your builder will be suspiciously vague about this, but you’ll still hold onto a tiny ray of hope that your extension will be the anomaly that manages to sail in on schedule.
Our extension was meant to take four months, and although I can, and do, blame Covid for some of the delays, it was still comically optimistic. Except nobody was laughing. The good news is that building an extension is much like childbirth (with less blood), and you forget the pain, stress and dust pretty much the minute you move in.

Linda Clayton is a professionally trained journalist, and has specialised in product design, interiors and fitness for more than two decades. Linda has written for a wide range of publications, from the Daily Telegraph and Guardian to Homes & Gardens and Livingetc. She has been freelancing for Ideal Home Magazine since 2008, covering design trends, home makeovers, product reviews and much more.
-
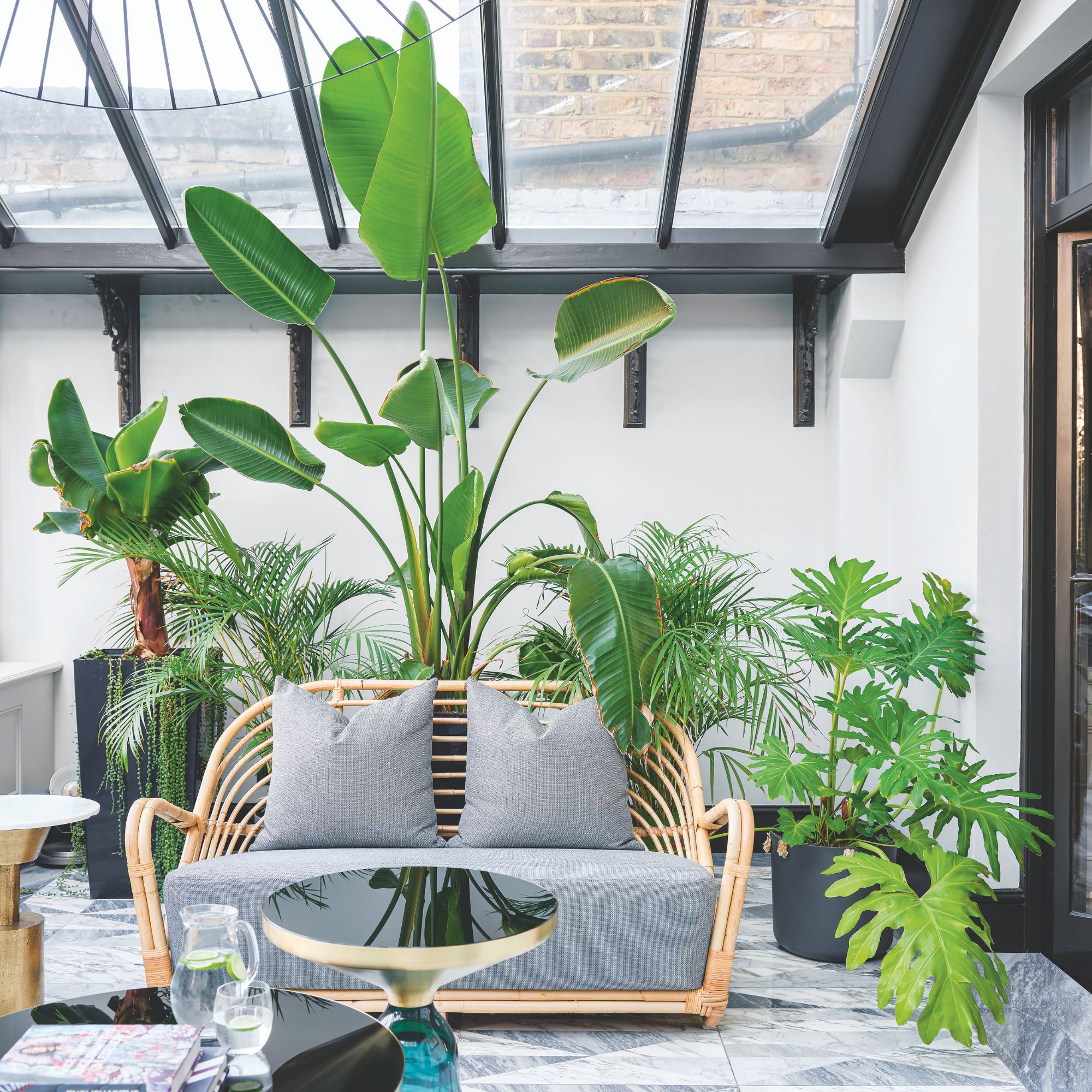 Will a conservatory add value to your home and how can you maximise it?
Will a conservatory add value to your home and how can you maximise it?This is what the pros say
By Amy Reeves
-
 I’ve been looking for a new signature scent for my home and The White Company's new fragrance is the exact summer holiday smell I needed
I’ve been looking for a new signature scent for my home and The White Company's new fragrance is the exact summer holiday smell I neededSantorini smells fresh, summery and sophisticated
By Kezia Reynolds
-
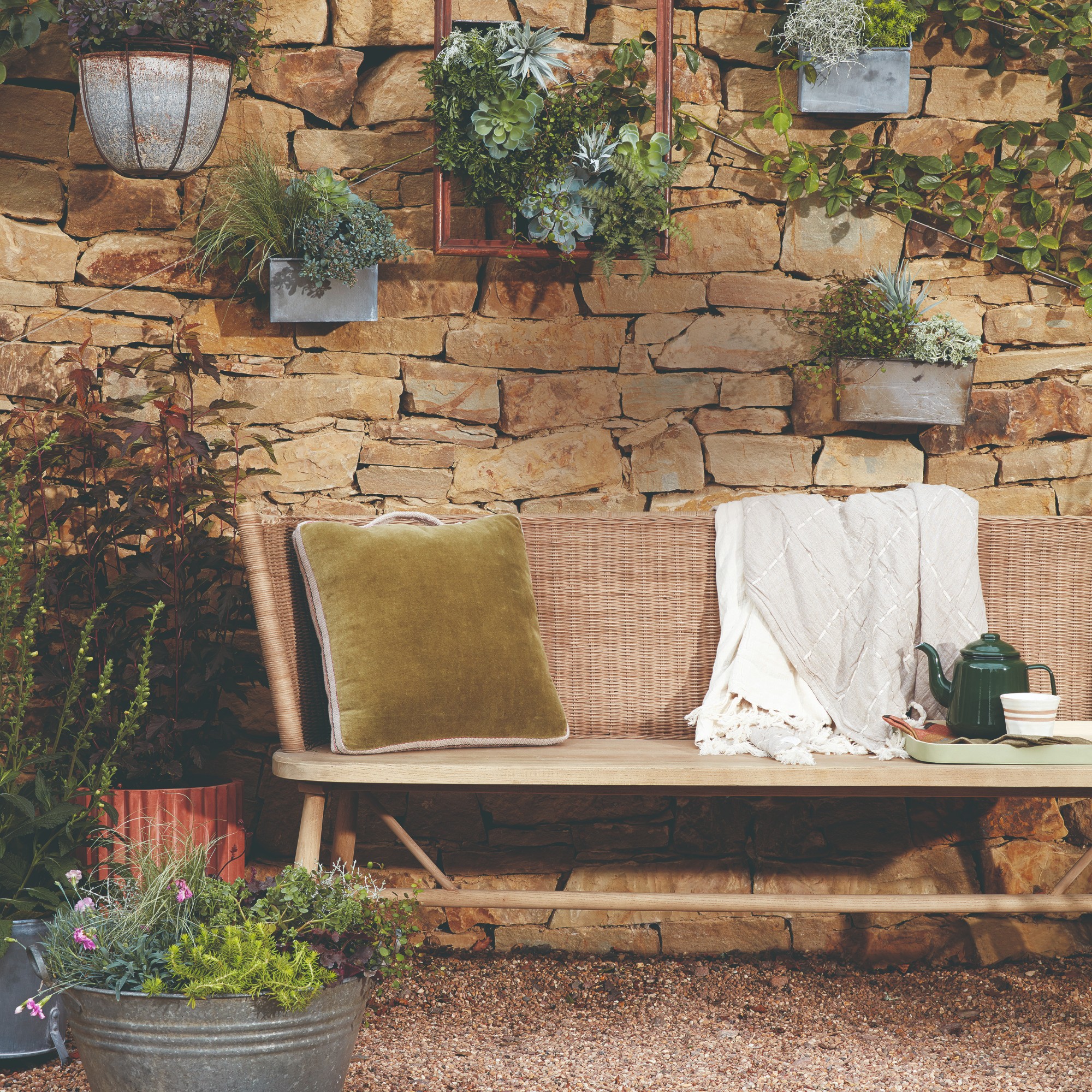 How to remove algae from garden walls in five steps – and the cleaning product experts rave about for tackling it fast
How to remove algae from garden walls in five steps – and the cleaning product experts rave about for tackling it fastExperts share their top tips for getting garden walls algae-free
By Katie Sims