Side extensions are a brilliant way to add space without using up the garden — we explain your options
There are lots types of side extension beyond the classic return — do you know all the alternatives?
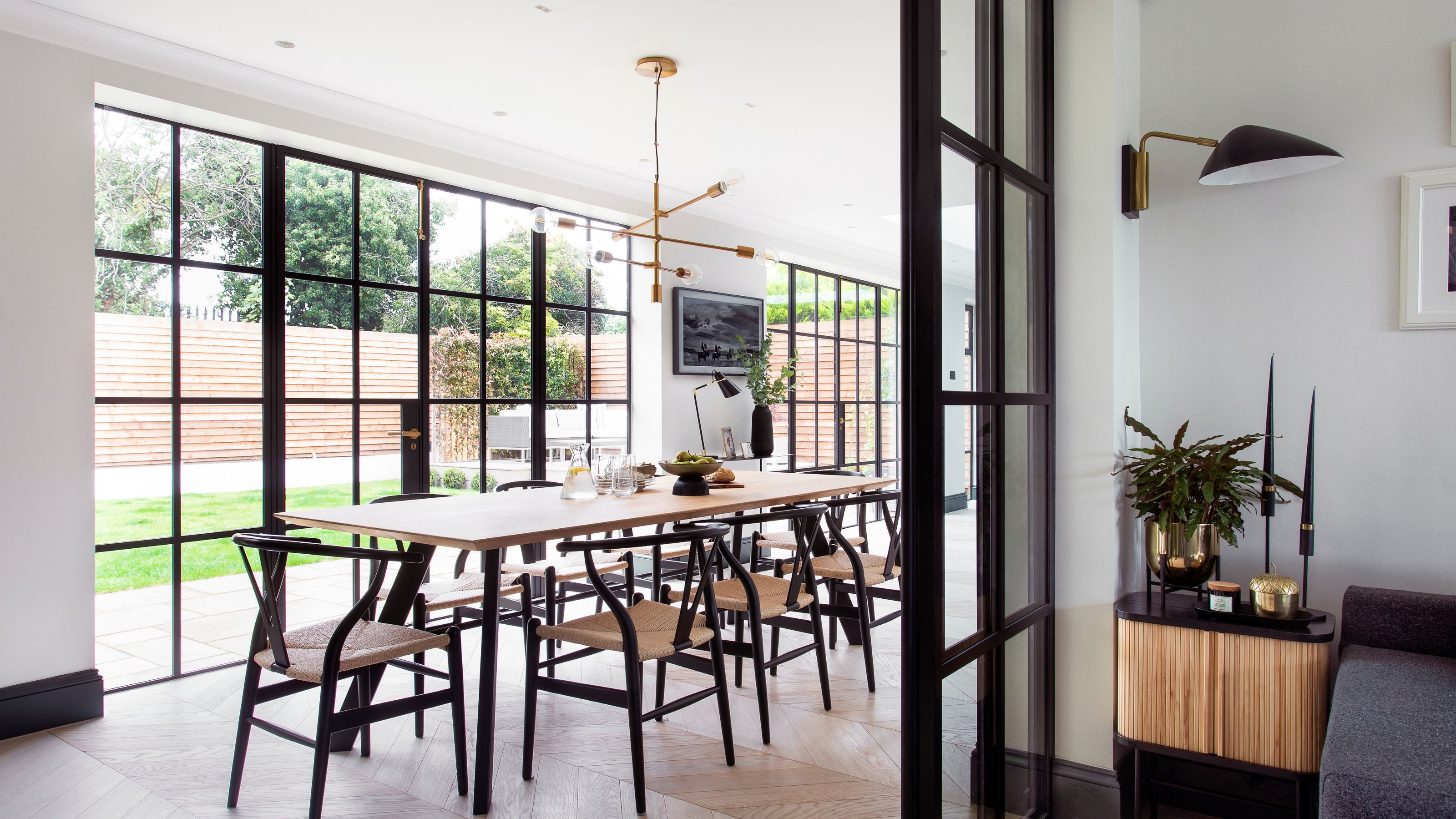

When it comes to adding space to a house, side extensions are fantastic route to take, hence their popularity.
While there are all kinds of extension ideas available to homeowners, those located to the side of a house come with many benefits – not least that they tend not to encroach on rear gardens as much as some other types of design.
While the side return extension is one of the most popular ways of building out off the side of a house, there are other options well worth considering. Here, we take a look at all the choices available to homeowners keen to make better use of a wasted side area in order to add width to their existing layouts.
What is a side extension?
This may sound like something of an obvious question, but there are actually several different types of side extension.
The first thing that springs to mind for most people on hearing the term 'side extension' is the familiar side return set up, but this is not the only way to add space to this area of your property.
A side return extension involves building into the strip of land that runs alongside the house and is a popular option with owners of terraced and semi-detached homes. They are commonly single storey although that is not the only option.
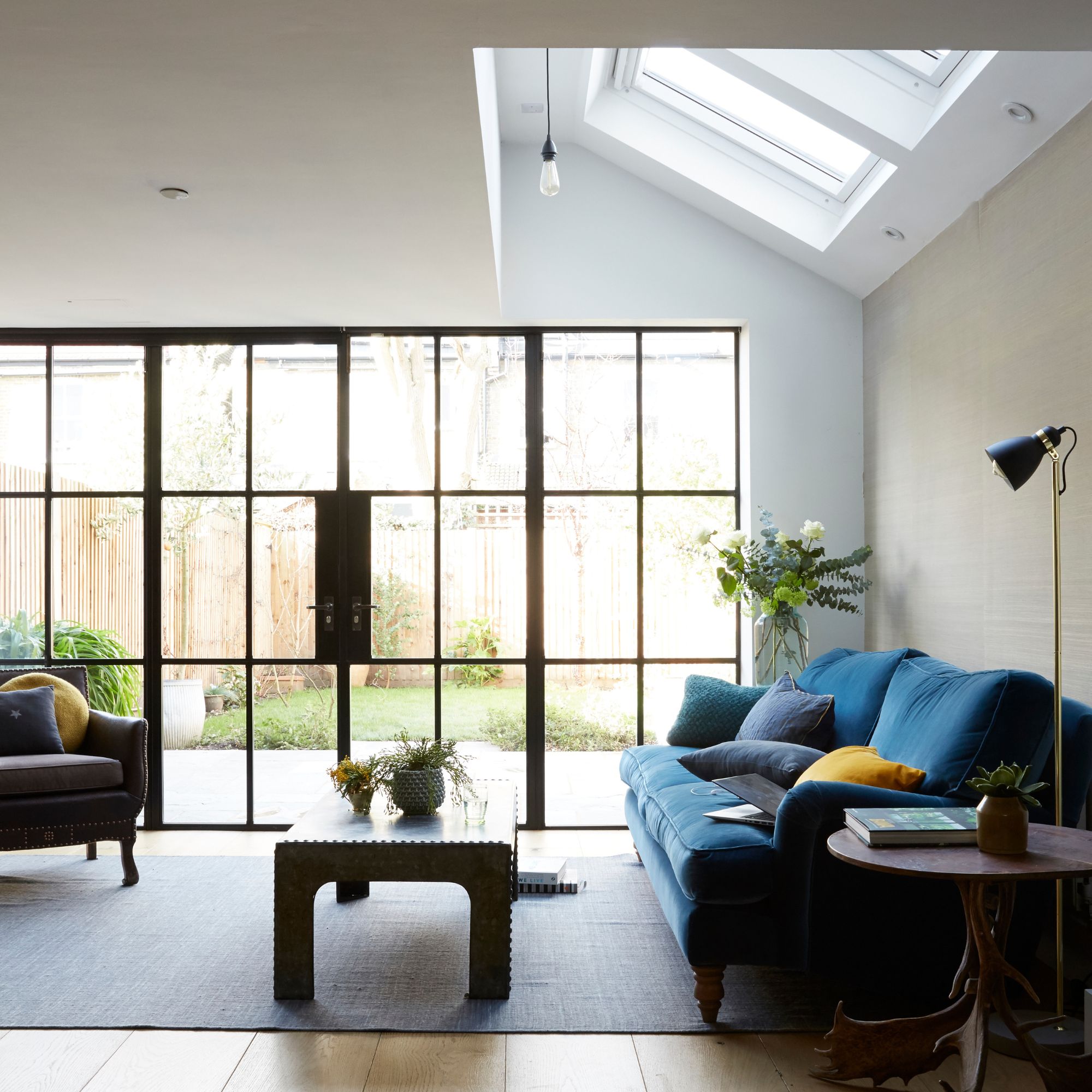
'A side return extension can be a modest single storey addition or be an extension that enlarges the entire house at all levels,' explains architect Gregory Phillips of Gregory Phillips Architects.
Get the Ideal Home Newsletter
Sign up to our newsletter for style and decor inspiration, house makeovers, project advice and more.
'If opting for the latter, extending the roof can change the proportions of the 'lift space' to make an additional roof extension viable.'
There are lots of reasons why side extensions can be a better choice than those located at the rear or front of a house. Asides from being a brilliant option for anyone after kitchen extension ideas, they also won't use up any garden space – plus they often don't require planning permission, depending on design and location.

Gregory Phillips Architects are an award-winning residential architecture and interior design studio. They provide luxury modern house architecture offering a holistic service when required, incorporating high-end building design with interior and landscaping design.
Two-storey side extensions
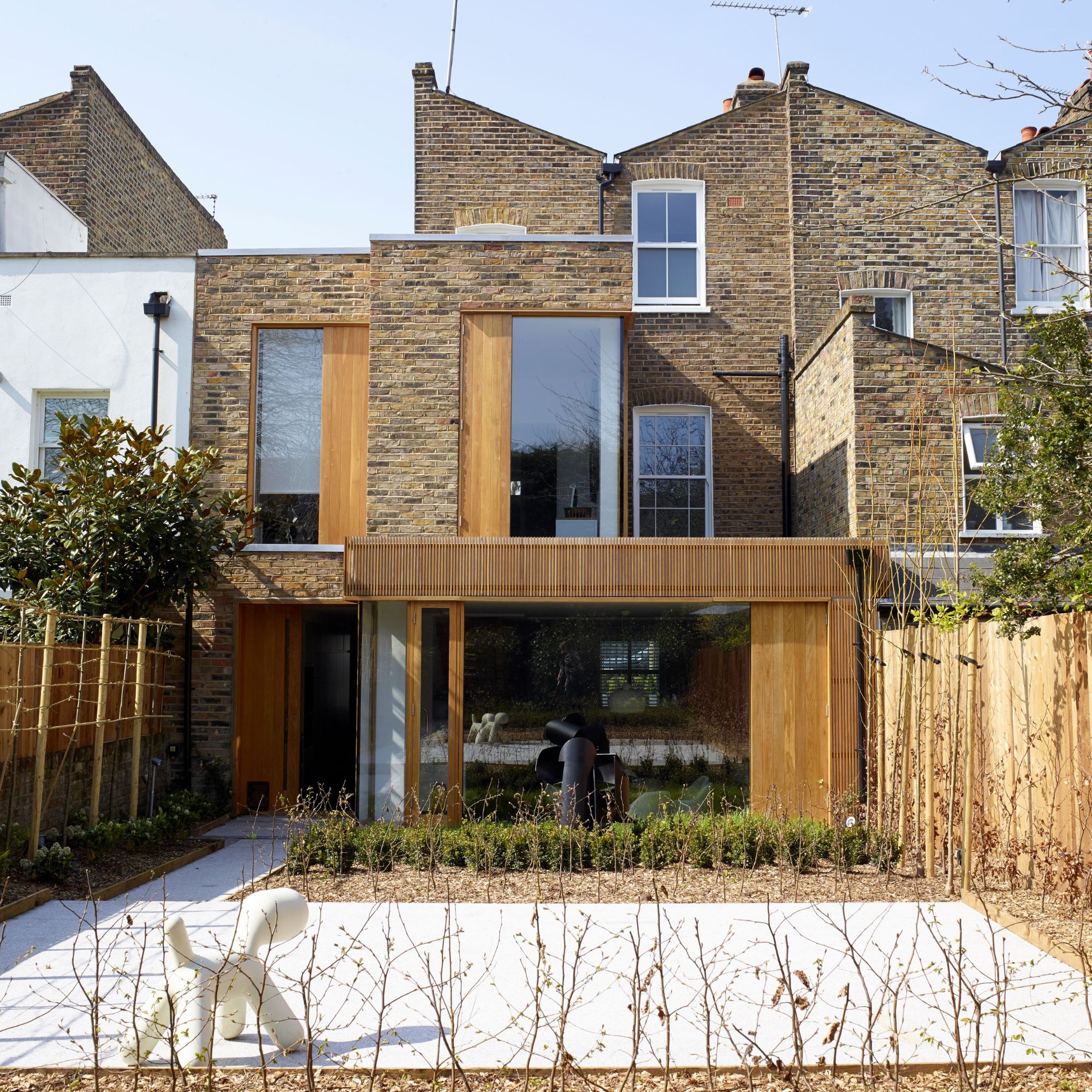
While the majority of side return extensions tend to be single storey, don't rule out a two-storey side extension.
'Double storey extensions are a great way to maximise space,' says Rob Wood, MD of Simply Extend. 'Not only can you achieve a fabulous kitchen-diner but you can also add an extra bedroom for you or the kids, create a luxurious family bathroom or use it as a home office or studio. Whatever you choose to do with the space, a double story extension will not only enhance your property but your home and family life too.'

Along with his wife Helen Wood, Rob founded Simply Extend. Robert was originally a project manager of railway and underground construction in London until he left in 2008 to set up the Simply Extend, Simply Loft firms and, more recently, Simply Basement. These firms now make up the Simply Construction Group.
Wraparound extensions
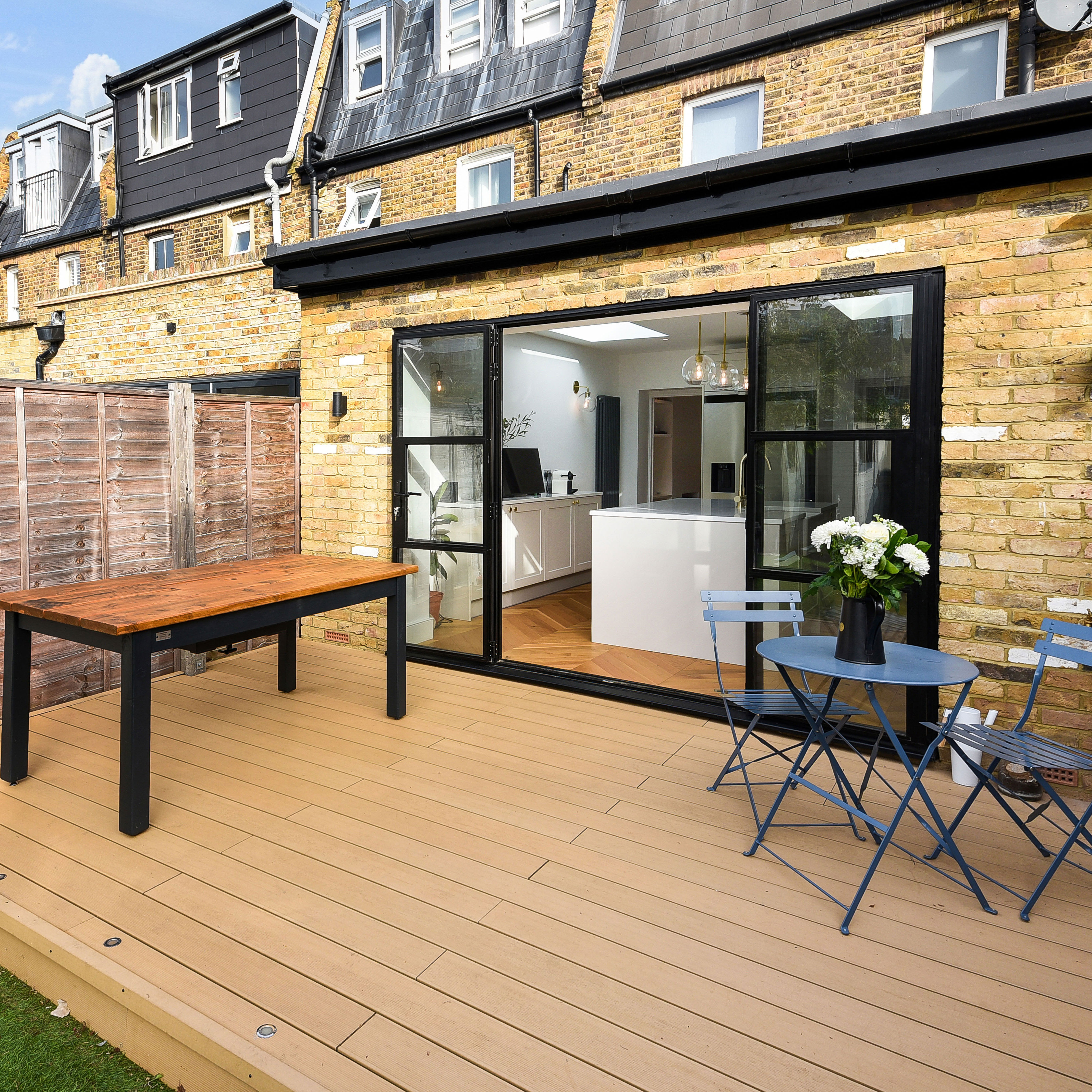
Another type of extension that uses up wasted space to the side of a property is the wraparound extension.
'This is a side return extension combined with a rear extension,' explains Rob Wood. 'The wraparound extension can provide maximum space and dramatically alter the feeling and shape of your home. If you want to achieve an open plan kitchen, dining area/family room in your home, then a wraparound extension is the best option for you.
'One of the benefits of the wraparound extension is the ability to create a stronger connection to the garden,' continues Rob. 'Many of our clients have opted to design indoor-outdoor spaces. This is achieved by the use of bi-folding floor-to-ceiling doors, as well as skylights and lightwells which let in plenty of natural light. Another way to achieve flow between your house and garden is to build a deck or patio that is on the same level as your home.'
Over-garage extensions
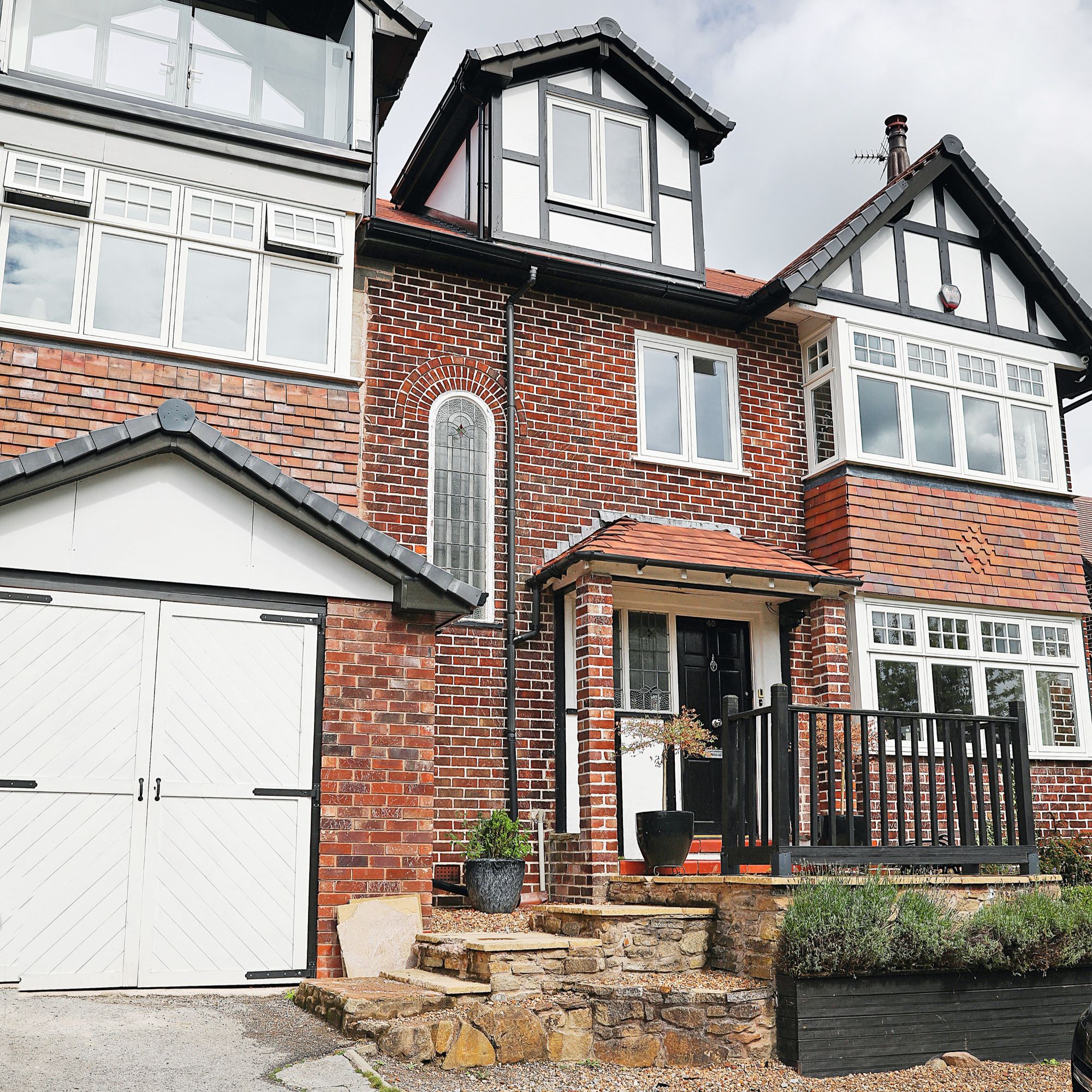
Other types of extension that utilise the space at the side of the house are those that are built up and off an existing attached garage – it makes so much sense to add a room here, particularly if you combine it with some garage conversion ideas for the space beneath.
'Rather than starting a whole new extension from scratch, an extension over your garage can be a great way of utilising your home’s existing structure,' says Rob Wood. 'There are endless possibilities that come with a first-floor extension, such as giving the upstairs of your property a more open plan feel to it by expanding the landing area or simply even adding a new bathroom.
'Building on the top of an existing structure can be significantly cheaper than if you were to start a structural build from scratch,' continues Rob. 'Of course, you’ll need to find out whether the existing garage will be able to support the new build. In the rare case that it won’t, it could well be more cost-effective to knock down the garage and re-build from scratch. If your existing garage is found to be of a construction type that enables an extension to be built over it, this could be a cost-effective way of adding space and value to your property.'
Is it worth doing a side extension?
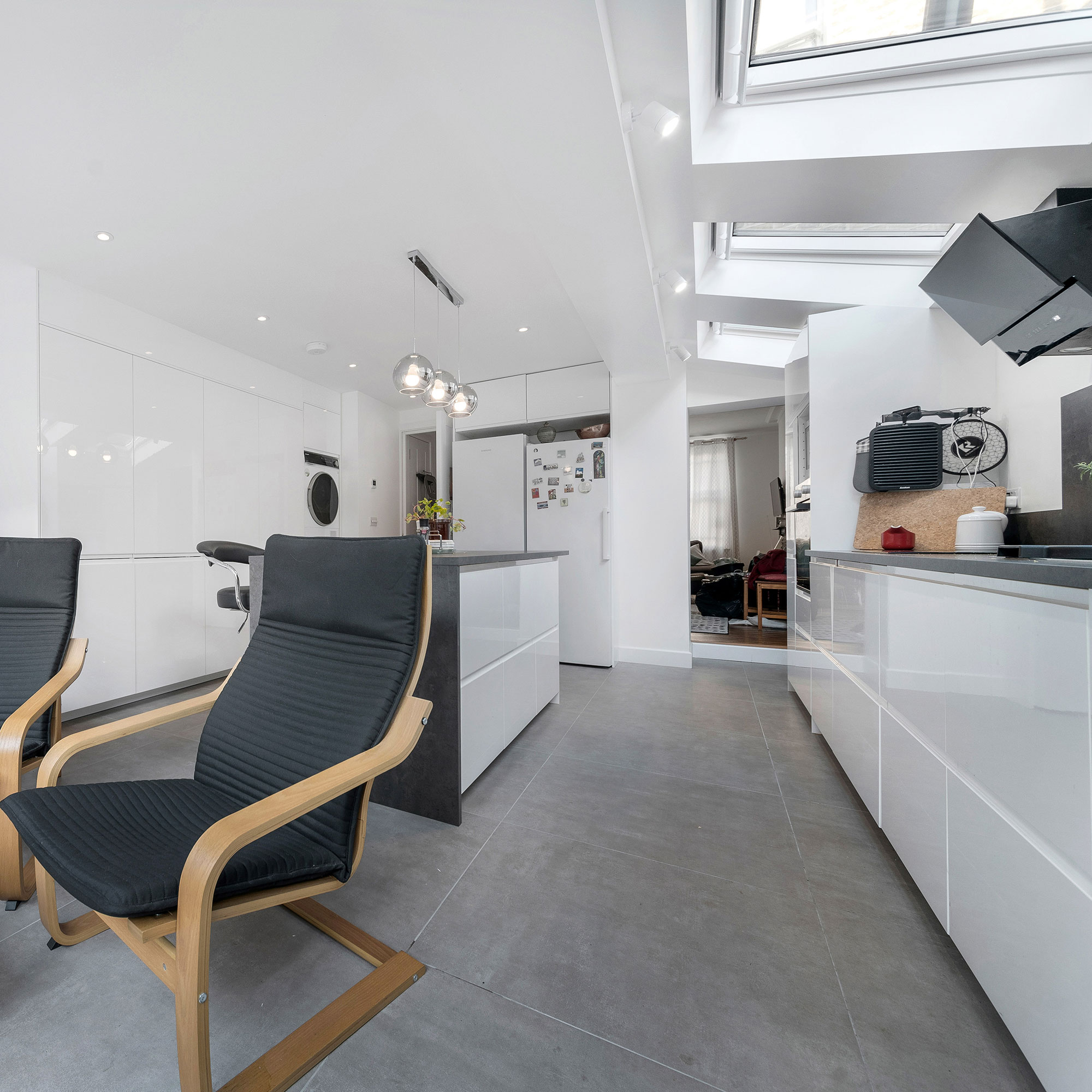
It is normally the case that if any extension is thoughtfully designed, adds useful extra space and is budgeted for carefully, bearing in mind ceiling prices in the area, that it will add value.
However, in the case of side extensions, there are couple of points to note if you want to make sure it ticks all of the above boxes.
'With all extensions, the integration with the existing house is key to gaining meaningful space whilst avoiding dark internal spaces,' says Gregory Phillips.
In short, you want to ensure your side extension brings in, rather than blocks, natural light to your existing layout, whether you are using it for small kitchen extension ideas or as a home office.
You also need to think through how it will affect access to and from your garden. 'If you’re filling out the entire boundary, small things such as getting bins out the side of the house should be considered,' points out Rob Wood.
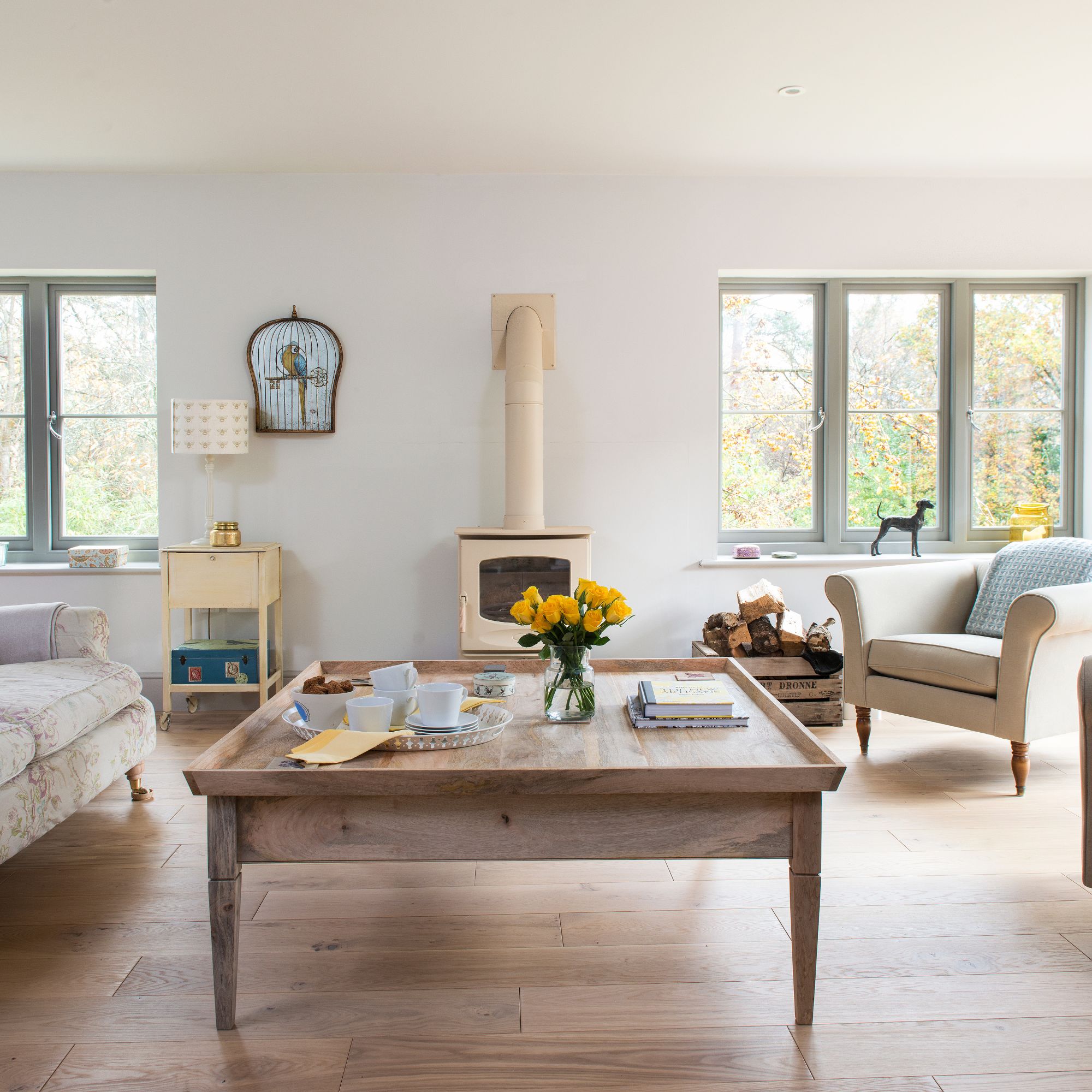
Do you need planning permission for a side extension?
The planning rules for side extensions are the same as for any kind of extension. In many cases, due to their often smaller size, they fall under permitted development. However, this won't always be the case.
In particular, with this type of extension, you need to bear in mind its proximity to the boundary shared with any neighbours – even in the case of detached houses.
You also need to think about party walls – if your planned alterations will affect a wall that is shared with your neighbour, you will require a Party Wall Agreement before work can go ahead.
'A single storey addition that is remote from the boundary with any neighbours should be less controversial for the neighbours and hence planning consent should be acceptable,' advises Gregory Phillips.
You are likely to need to make a planning permission application if your side extension is:
- More than one storey high
- More than 4m high (3m if it is within 2m of a boundary with another property)
- Being built between the house and a highway
- More than half the width of the original house
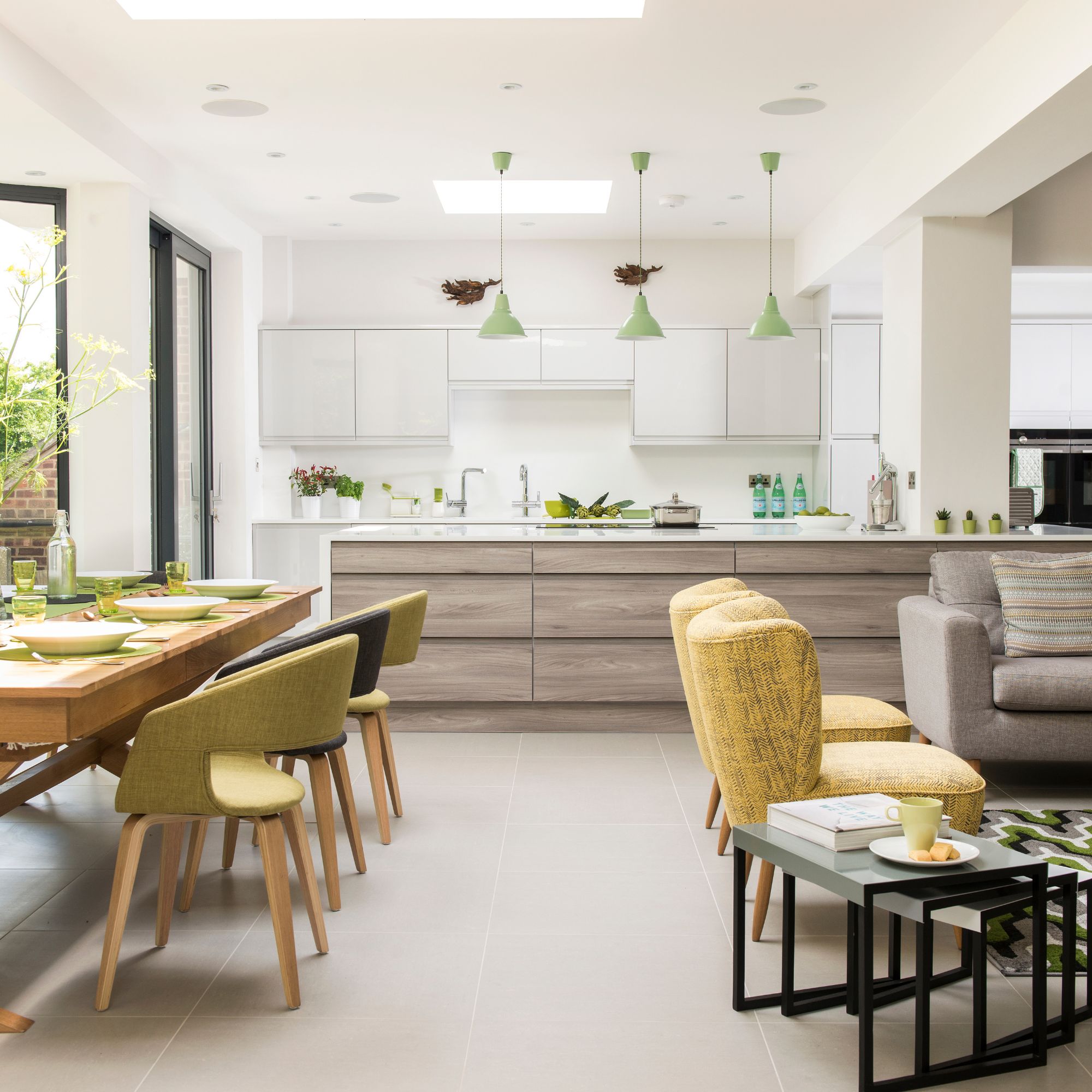
In any case, you should always check with your local planning department before commencing work, particularly if you live in a designated area, such as a Conservation Area.
Whether or not planning permission is required, your side extension will still need building regulations approval.
How much does a side extension cost?
How much does an extension cost? This is the first question usually asked by anyone thinking about whether or not adding more space is a viable project.
The cost of any side extension will depend very much on its design, size, the materials you are using and the area you live in.
If you want to build a side extension, you should, according to Checkatrade, budget between £1,500 to £3,000/m2, depending on specification.
They estimate the average small single storey side extension to cost £37,500 and the average small two-storey extension to cost £55,000.
FAQs
What are the best windows for a side extension?
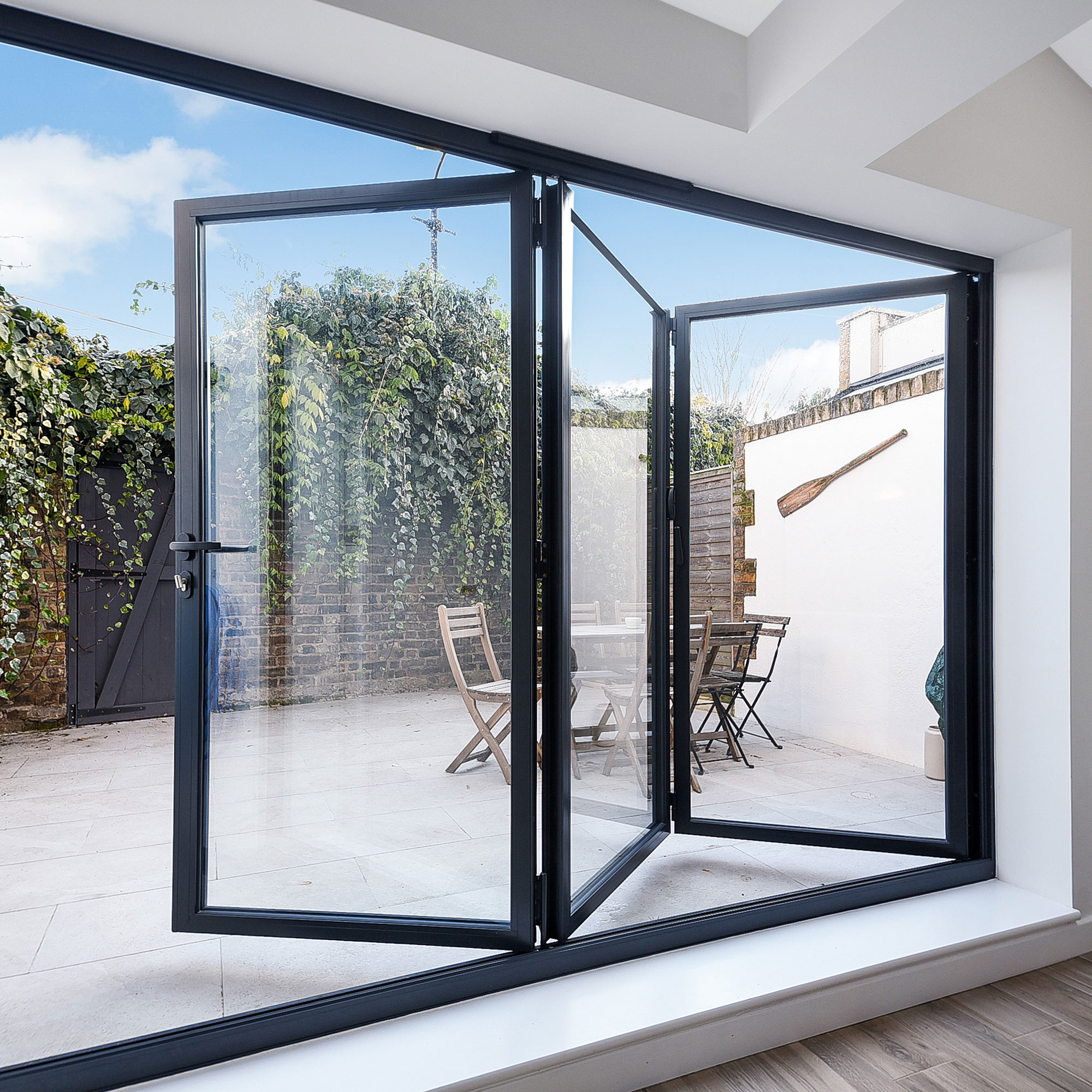
Ideally, you want to bring as much light into your home through your new side extension as possible, but placing windows into the new side wall can create issues with overlooking, particularly if it is a double storey extension.
The most popular types of glazing for side extensions are rooflights or roof lanterns combined with bi-fold or sliding doors, or large fixed picture windows facing out to the rear.
You could also consider high-level, clerestory windows in the side wall facing your neighbours as a way of bringing in light while maintaining everybody's privacy.
Dreaming of some new master bedroom ideas? A two-storey side extension could be the answer.

Natasha has been writing about everything homes and interiors related for over 20 years and, in that time, has covered absolutely everything, from knocking down walls and digging up old floors to the latest kitchen and bathroom trends. As well as carrying out the role of Associate Content Editor for Homebuilding & Renovating for many years, she has completely renovated several old houses of her own on a DIY basis.
-
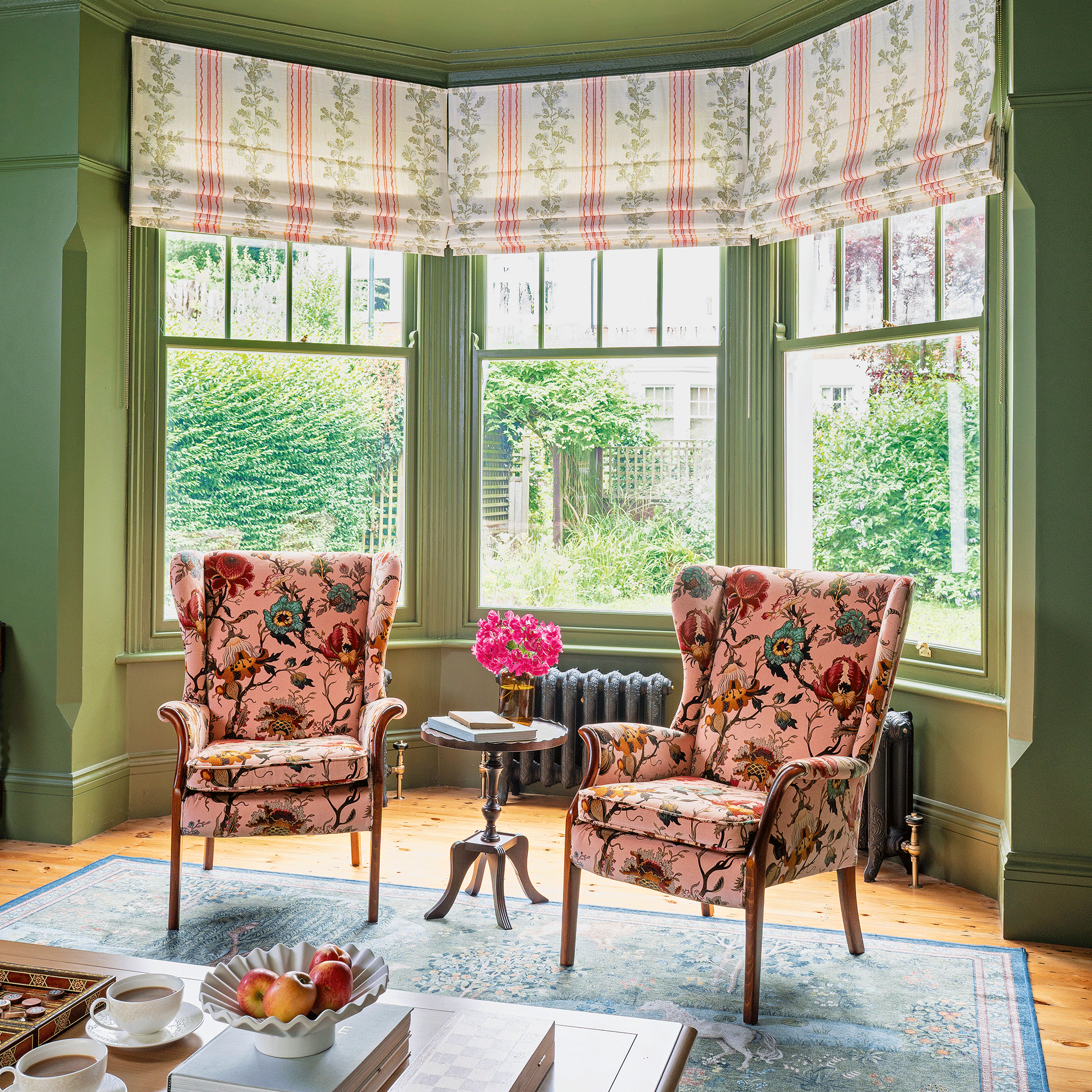 A strict colour palette and vintage finds have turned this semi-detached Edwardian house into an elegant family home
A strict colour palette and vintage finds have turned this semi-detached Edwardian house into an elegant family homeSticking to a three-colour palette of green, pink and yellow and mixing in plenty of vintage furniture and art has created an authentic period feel
By Stephanie Smith
-
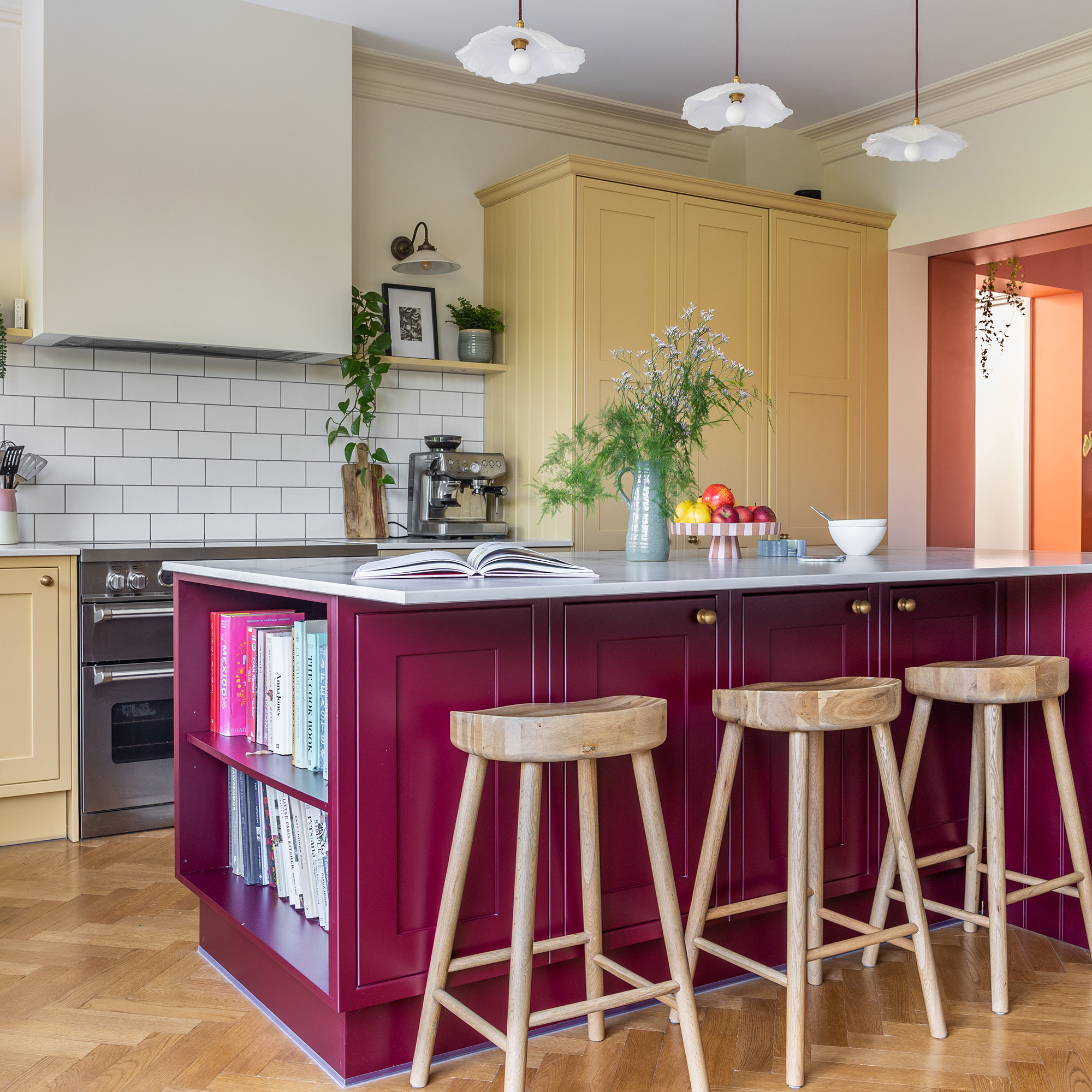 A top-to-bottom renovation has turned this Edwardian house into a lovely family home
A top-to-bottom renovation has turned this Edwardian house into a lovely family homeWith a few considered structural changes, this period house has been turned into a family home and has created a sanctuary for years to come
By Maxine Brady
-
 How to heat a conservatory
How to heat a conservatory7 practical options to consider for year-round comfort
By Amy Reeves