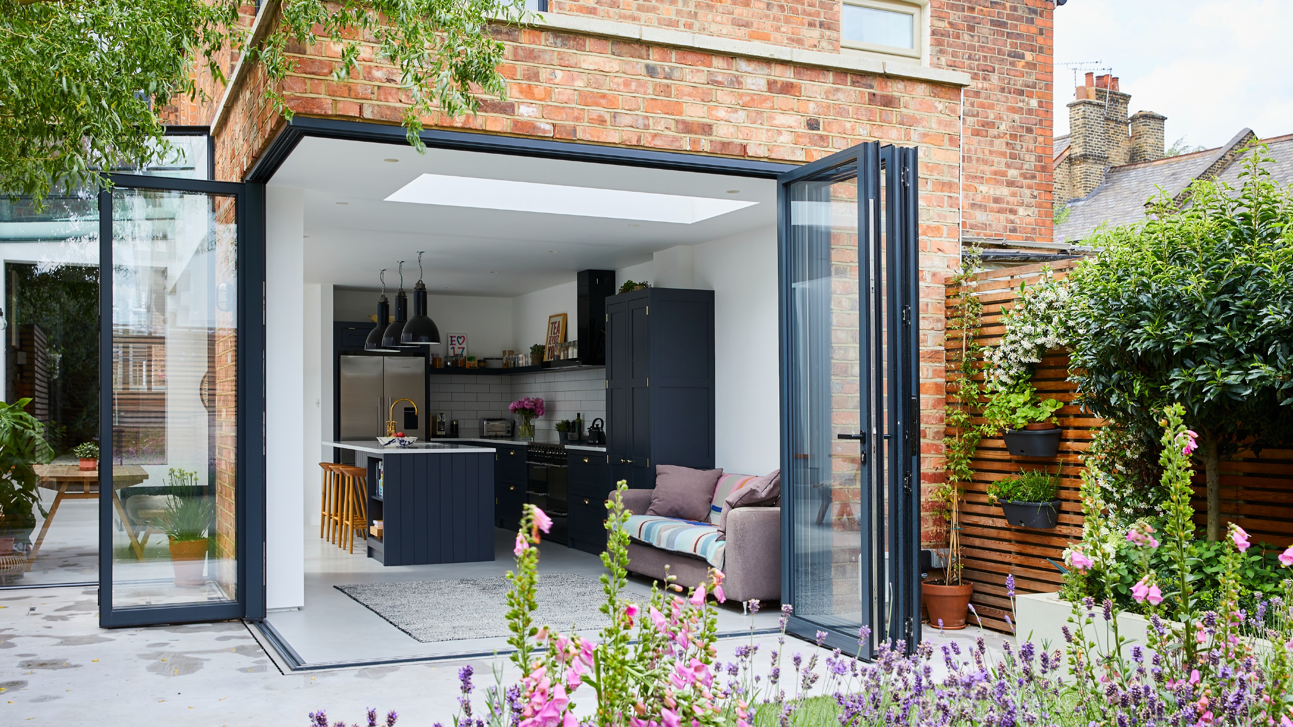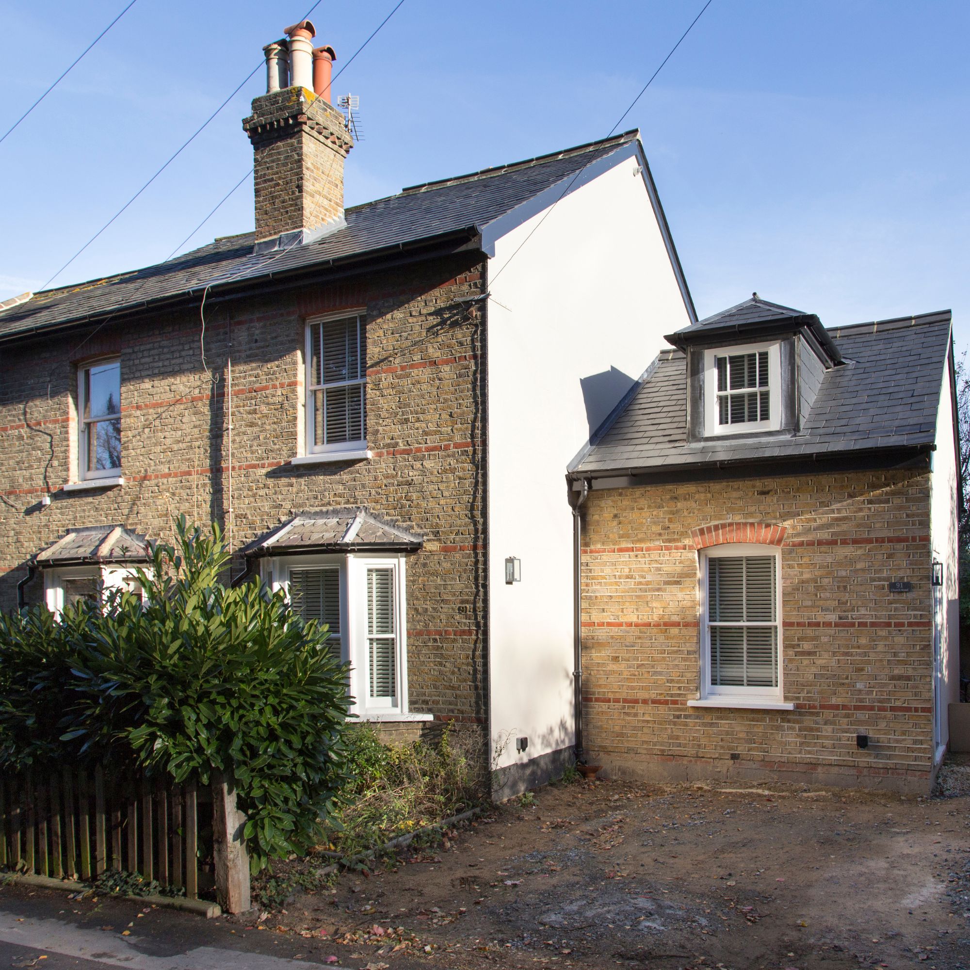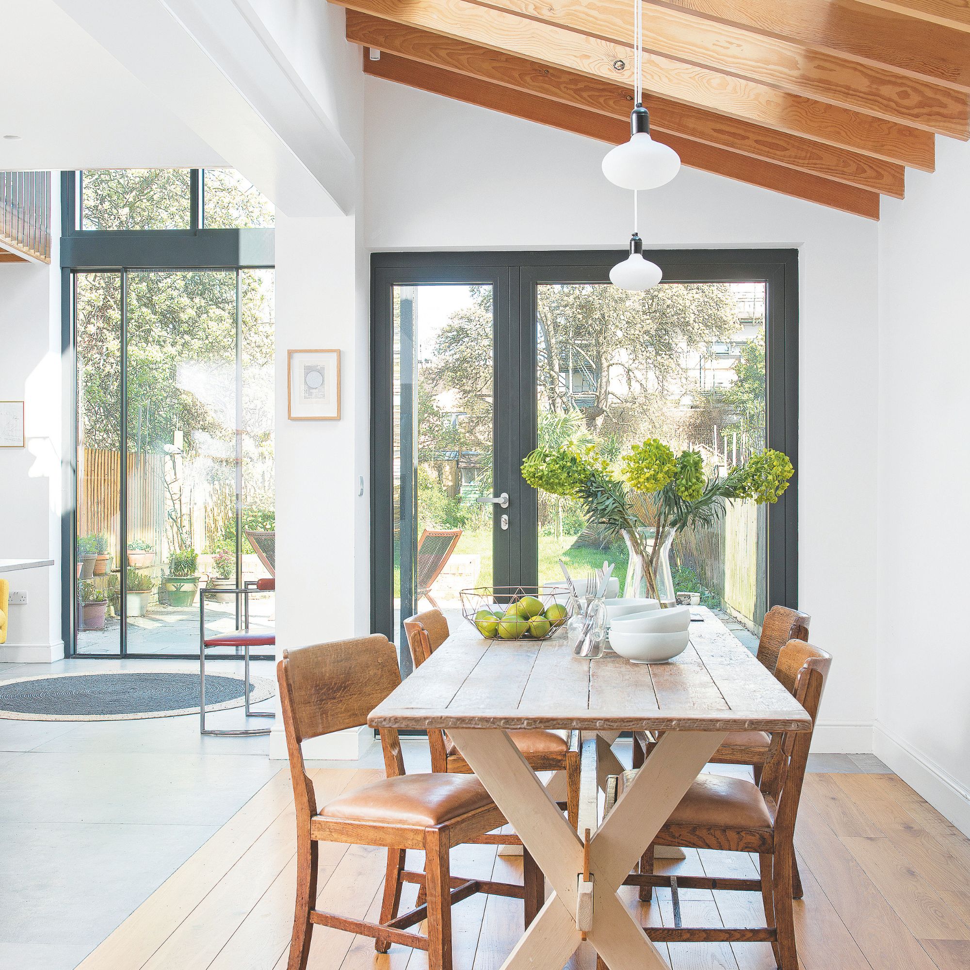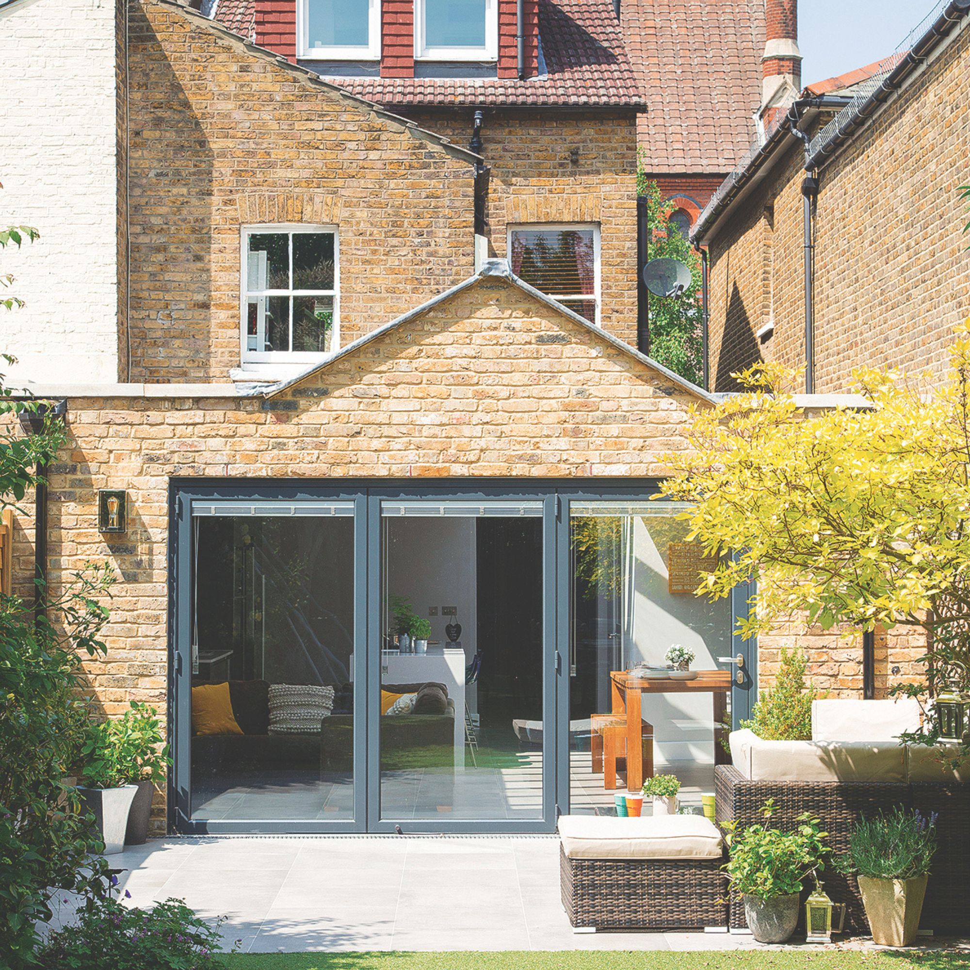How much does a single storey extension cost and what are the best ways to save money when adding space?
Just how much does a single storey extension cost? If you want to add space and value to your home, this type of addition could be just the thing – we explain what to budget to get the job done


While single storey extension costs will totally vary from project to project, it is still possible to calculate what kind of figures are going to be associated with an individual build.
If you are currently mulling over extension ideas for your home through a single storey addition, costs are the very first thing you are likely to be thinking about. How big can you afford to go? Can you afford that cladding you have had your eye on? Is that swathe of glazed sliding doors a realistic thing to have on your wish-list?
We spoke to the experts in order to explain what you can expect to pay to build an extension to your home so that you can effectively budget for all the extras you want to include within your final design.
How much should you budget to build a single storey extension?
No two projects are going to cost the same, yet there are still some average costs that you can base your budgeting on.
'The cost of an extension depends on many factors and each project is unique,' says architect David Nossiter of David Nossiter Architects. 'As rule of thumb, for a full width 3m deep extension, you should have a budget of at least £100,000, NET.'
"In London, you should allow £3,000/m2 for your extension,' suggests architect Graham Ford of Graham Ford Architects.
If you are outside of London and the build is pretty straightforward, lower costs of around £1,800/m² could be achieved. This will rise depending on the complexity of the build, how much hands-on input you have and the build quality you are aiming for. In the case of kitchen extension ideas, costs can rise significantly depending on the specification of the kitchen.
Sign up to our newsletter for style inspiration, real homes, project and garden advice and shopping know-how

What other costs do you have to factor in?
It isn't just the extension itself that will cost you – there are also other, often forgotten about, costs to factor into your overall budget.
'You should allow for VAT, of course,' begins David. 'Also, consultants costs, such as a structural engineer, architect and party wall surveyor. You are also required, under the Construction Design and Management regulations (Health & Safety), to appoint a Principal Designer and a Principal Contractor. On a simple extension, this is often your architect and your builder.'
Fees charged by architects vary on the level of involvement they will have, where they are based in the country and also just from practice to practice, but it is wise to expect to pay your architect between 5%-12% of your overall construction costs. Structural engineers tend to charge between £50-£90 per hour, according to Checkatrade.
Alongside professional fees, you should be aware that applying for necessary permissions will also add to costs. 'You should allow for fees payable for statutory regulations, such as planning application fees and building regulations applications,' explains David. 'In some cases you might require drainage searches or build-over agreements with the local water authority.'
A householder planning application for an extension will cost £258 in England and Wales. Planning permission for an extension won't always be required though. In some cases, such as with certain small kitchen extension ideas, additions can be made under permitted development rights.

David is a chartered RIBA architect, a RIBA Conservation Registrant and a Fellow of the Royal Society of Arts. A director of David Nossiter Architects with expertise in residential architecture, David received acclaim for the conversion of a vast dilapidated listed barn into a contemporary dwelling. He is also a member of the London Borough of Merton’s Design Review Panel, a multi-disciplinary team of independent professionals which advises on design quality within the built environment.
What factors affect the cost?
The reason why the cost of single storey extensions varies so much is because there are many different factors to consider, all of which will influence the price you end up paying. In short, everything from the windows you choose to the kitchen flooring ideas you select is going to affect costs.

'Factors that influence cost are obviously the volume, but also the geographical location of the project, how accessible the site is and the specification of the build,' explains David. 'The amount of glazing, fixtures, fittings and finishes, plus the complexity of building services, to name a few aspects, may all impact on cost.'
'You also need to allow a sum of money for interior fixtures and fittings, such as special paint finishes, blinds, curtains, your kitchen and so on,' points out Graham Ford. 'The best advice is to do research on all these items well before you start your project.'
Any delays to your project could also affect your budget, so make sure you follow our extension planner so you can plan for what is coming up, and aim to foresee issues before they arise.
so you can plan for what is coming up, and aim to foresee issues before they arise.

Graham is the founder of Graham Ford Architects and has over 22 years experience working on residential, academic, sustainable and commercial projects including the London 2012 Olympic Games. He's the author of "The Total Environment Masterplan" and has lectured at the University of Manchester, Reading and Portsmouth.
What’s the cheapest way to build a single storey extension?
Whether it's kitchen extension costs or any other kind of addition you are interested in, if you are on a tight budget you will no doubt be keen to implement some cost-cutting measures. The good news is that there are lots of ways you can do this when adding space to your home.
The cheapest type of extension will be one that isn't too complicated in its design and that doesn't require specialist fixtures and fittings – if you stick to a simple shape, such as a rectangle, and an unfussy pitched roof you will be well on your way to a budget build. But you might also want to weigh this up against the extension design features that are worth the money if your budget will stretch that far.
'I usually advise clients with a limited budget to focus on a few special things that they would like to have, such as bespoke glazing, and then allow other areas, such as the external walls, to be of a more straightforward construction that could be undertaken by a local builder,' says David Nossiter.
Other ways to build an extension cheaply include:
- Keeping your design simple.
- Sticking to off-the-shelf items over bespoke fittings.
- Building a design that falls within permitted development.
- Acting as your own project manager.
- Avoiding making last minute changes to your design.
- Reusing existing building materials.
- Scouring the internet for second hand items.
Taking on some of the work yourself can also be a way to keep costs down. This homeowner saved £25,000 by taking on some tasks on a DIY basis.

What’s the most expensive part of building a single storey extension?
It is useful to know, in advance, the stages of building an extension that usually make the biggest dent in the budget.
'Usually, price per square metre, glazing is one of the most expensive aspects of a single storey extension,' advises David. 'Aspects of the internal fit out can be expensive too, but this does depend on the specification.'
Other particularly costly areas are the roof, foundations and any structural work involved in supporting the new extension, such as steel beams.
Providing that site access allows for a digger to be brought onto site, strip foundations are the cheapest option, coming in at around £115 per linear metre.
Bear in mind that, in the case of kitchen extensions, one of the most expensive parts of the project will be the kitchen itself.
Will an extension add value to my home?
The great thing about a single storey extension isn't just the extra space it will give you, whether that is for a beautiful new kitchen or a children's playroom, but also the value it could add to your home. That said, in order to boost the value of your home, an extension has to be well-designed and useful.
'Generally an extension adds value to your home, but you should go into the process with open eyes and be aware of investment verses potential returns,' points out David Nossiter. 'Build an extension primarily because you would like more space. If your property increases in value as a consequence, then it is a bonus.'
Is a single storey extension cheaper than a two storey extension?
When it comes to the single vs two-storey extension debate, while it is easy to assume that a single storey addition is the most cost-effective way to add more space to house, this is not always the case.
Given that two of the most expensive parts of an extension are the foundations and roof, it is worth bearing in mind that these will largely stay the same whether you are building a single storey extension or one that is double. This means that, per m2, a two storey extension is usually cheaper overall.
Another way to add space to your home is through the addition of a conservatory. Look into how much does a conservatory cost before making your final decision.

Natasha has been writing about everything homes and interiors related for over 20 years and, in that time, has covered absolutely everything, from knocking down walls and digging up old floors to the latest kitchen and bathroom trends. As well as carrying out the role of Associate Content Editor for Homebuilding & Renovating for many years, she has completely renovated several old houses of her own on a DIY basis.