Single storey extensions — the ultimate guide to adding more space to your home
Considering a single storey extension as a way to add space and value to your home? Our expert guide takes you through everything you need to know, from permissions and budgeting to foundations and the realities of living on-site
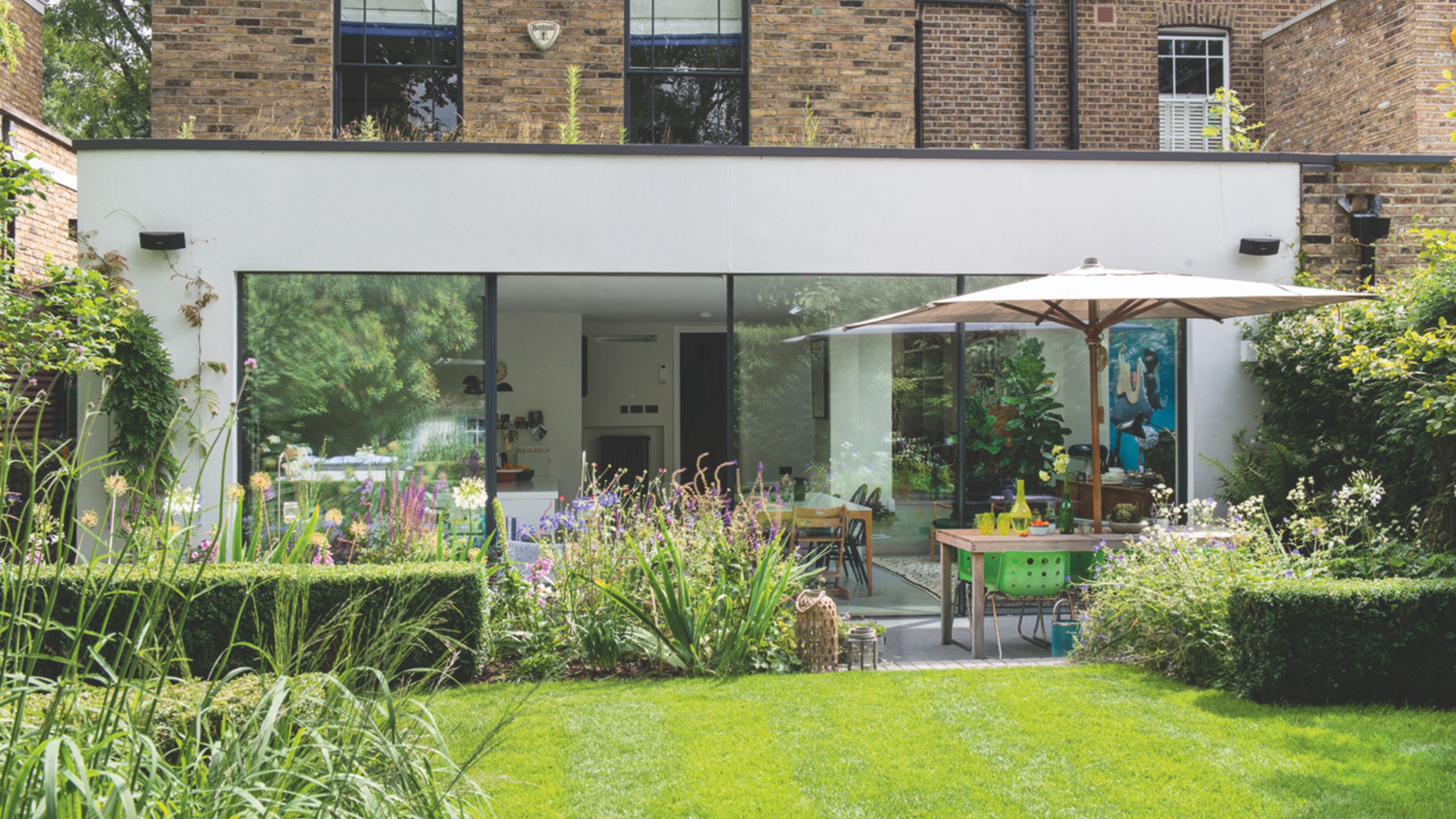

Single storey extensions are amongst the most popular of ways to add extra space and value to a house – and it really isn't hard to see why. Unlike two-storey extensions, single storey designs often won't require planning permission, plus they can totally transform an existing layout, allowing you to use your home in ways you hadn't perhaps previously considered, as well as enhancing the external appearance of your property.
Here, we take you through everything that is involved with building an extension like this, from how much to budget, to the ways in which professional designers can help develop your extension ideas.
'If you are tired of the existing aesthetics, or want to introduce something more purposeful, this type of extension can be transformative,' explains architect Jason Laity, director at Unity Architects.
Is a single storey extension worth it?
Before commencing any kind of home improvement project, be that a kitchen extension or a loft conversion, you need to be sure that all the effort, cost and disruption to day-to-day life is going to be worth it in the end. But if you're starting to see the signs you should extend your home, now is the time to really start considering whether it's the option for you.
In order to be sure that a single storey extension is right for your needs and your home, especially compared to a two-storey extension, it is important that you fully understand all the pros and cons associated with this type of addition.
Pros of single storey extensions
- They don't always require planning permission
- They can transform the appearance of your existing home. 'A single-storey extension may present an opportunity to establish a new architectural language for your building,' explains Jason Laity.
- They are a great way to bring more natural light into your existing interiors.
- They will add extra space.
- Quicker and cheaper than two-storey extensions.
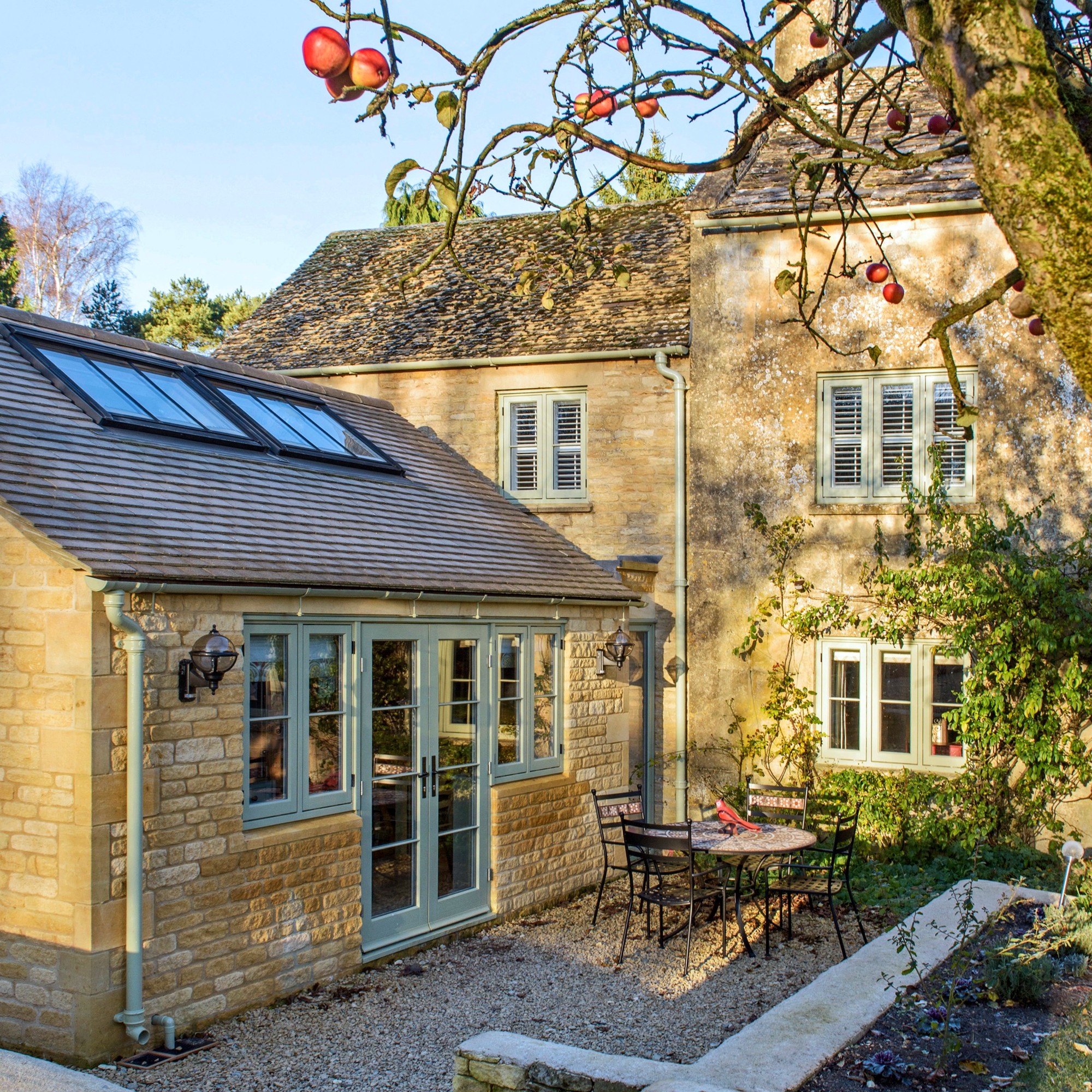
Cons of single storey extensions
- They won't always fall under permitted development.
- They can negatively affect an existing home if badly designed. 'It could result in a loss of natural light into the existing house,' warns architect Graham Ford of Graham Ford Architects. 'One way to get around this is to create a courtyard that allows light and ventilation into the existing rooms.'
- You may have to sacrifice some garden for your extension.
- When it comes to extension mistakes to avoid, if your addition is not well-designed, they can look out of proportion in comparison to the existing house.
- Less cost-effective per square metre than a two storey addition. 'Numerous external surfaces (elevations and roof) all point towards a large surface area which will need insulating and cladding,' explains Jason Laity. 'Not least, the cost of foundations will be associated with a single-storey, when they are likely to be able to support additional stories without significant variation in price.'
Do I need planning permission for a single storey extension?
One of the biggest headaches for any homeowner hoping to make changes to their property has to be planning permission – but the good news when it comes to single storey extensions is that they very often won't require you to go through the process. This tends to be the same as when looking into whether you need planning permission for a loft conversion too.
'The rule of thumb is that if your proposal is not in accordance with 'permitted development rights for householders' then you will require planning permission,' explains Jason Laity. 'The permitted development technical guidance document is 50-pages in length. Your architect should be able to advise whether you would benefit from making a planning application or whether to proceed via permitted development.'
Get the Ideal Home Newsletter
Sign up to our newsletter for style and decor inspiration, house makeovers, project advice and more.
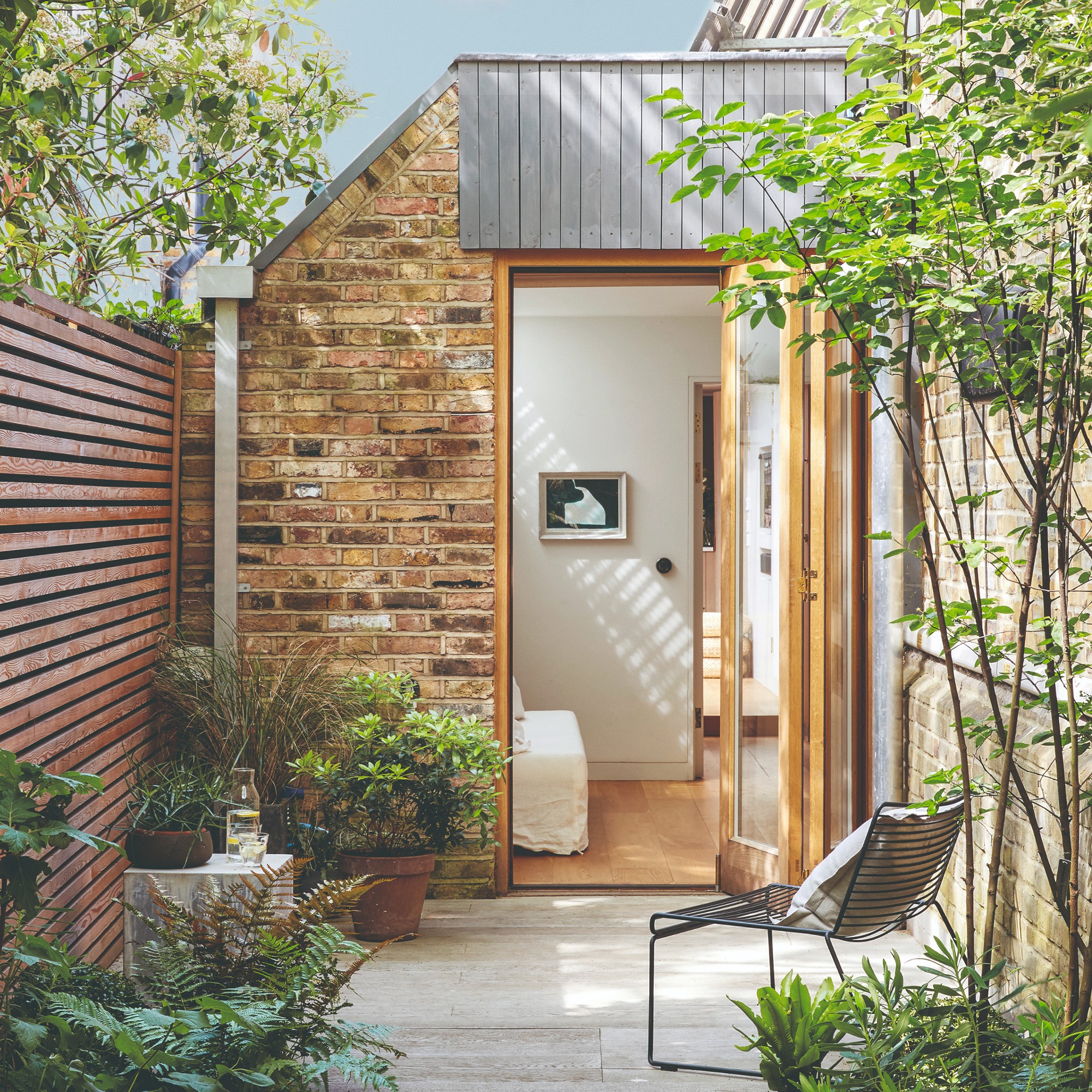
'Permitted development rights are granted by Parliament and entitle you to build without needing to apply for planning permission,' picks up Graham Ford. 'If you are in a Conservation Area these rights may have been removed – you need to check.'
But what size extension can you build without planning permission? 'If you own the entire house and it is semi-detached you can build no deeper than 3m from the original house – 4m if it is detached,' continues Graham. 'You cannot extend the width by more than 50% of the width of the existing house.
'Always check the planning portal or with your local council or architect so all restrictions are considered,' advises Graham.
If your extension doesn't fall within permitted development rights you will need to apply for planning permission. If you have chosen to use an architect or house design professional, they will often be able to submit plans on your behalf.

Graham is the founder of Graham Ford Architects and has over 22 years experience working on residential, academic, sustainable and commercial projects including the London 2012 Olymplic Games. He's the author of 'The Total Environment Masterplan' and has lectured at the Universtity of Manchester, Reading and Portsmouth.
What other permissions do you need before you start?
Even if your extension doesn't require a planning permission application, you will still need to adhere to the building regulations – this applies to both small kitchen extension ideas as well as those larger in scale.
You are required to submit a Full Plans application for the proposed work to the building control department of your local authority. Your architect, builder or project manager (if you are using one) should be able to do this on your behalf. If you are using contractors who are building control certified they can sometimes carry out work without the need to contact building control.
In addition to building regulations approval, if your house is terraced or semi-detached, you might need a Party Wall Agreement if your extension involves a wall that is shared with your neighbour. These are designed to ensure no damage is caused to your immediate neighbour's property and can help prevent any disputes.
Ideally you want to talk to your affected neighbour about what you are planning to do, before issuing them with formal Party Wall Notice – you can download samples of these online from Right Survey. It's illegal to ignore party wall legislation, so make sure you understand if and when it is required.
How much does a single storey extension cost?
Understanding single storey extension costs before getting started is absolutely vital if you don't want to exhaust your savings before the work is complete.
While it is impossible to give an exact figure on what your individual project is going to end up costing you, there are some useful figures to bear in mind.
'In London you should allow £3,000/m2 for your extension if it is a flat site,' advises Graham Ford. 'Costs of construction will be less in other areas of the country, so check with your architect.'
Most experts agree that, outside of London, you should budget between £1,500-£2,500/m² (excluding VAT) for a single storey extension. The lower figure could be expected by those building a pretty standard, straightforward structure, while the top figure is reflective of very high standard, extensions or those on difficult sites – and could, realistically. cost significantly more than this.
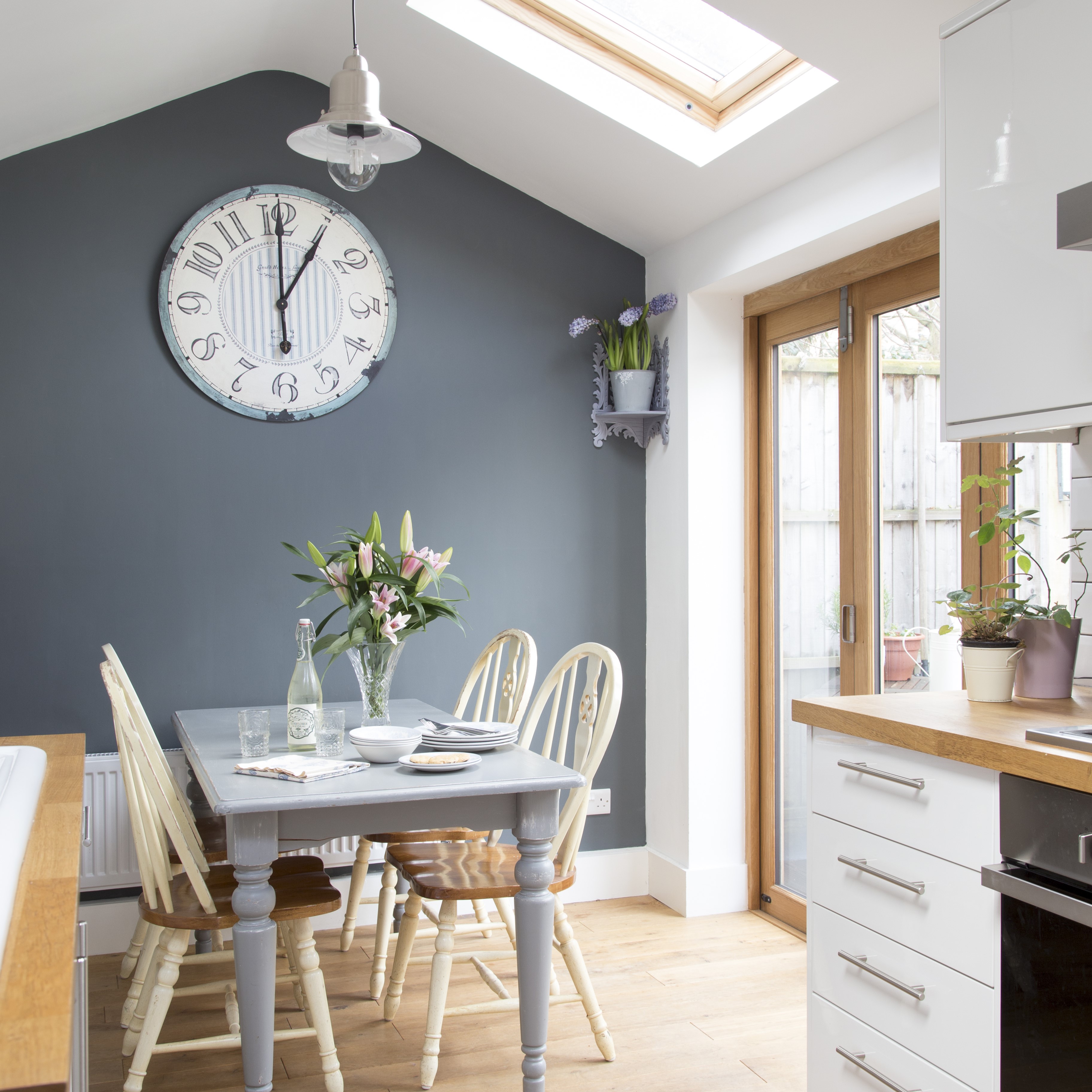
There are also some hidden costs to be aware of – for example when it comes to kitchen extension costs, you need to factor in plumbing, units and so on.
'You need to always allow money for engineers, architects and party wall surveyors,' points out Graham Ford. 'Their fees are not included in the square metre rate.
'You also need to allow a sum of money for interior fixtures and fittings such as special paint finishes, blinds, curtains, kitchens and so on,' continues Graham. 'The best advice is to do research on all these items well before you start your project.'
Acting as your own extension project manager may be a way to keep costs under control, but if you don't have the required skillset, this could quickly become a false economy. The same can be said for taking on much of the work on a DIY basis — this homeowner saved £25,000 when extending her home but doing a lot of the work herself.
Do I need an architect for a single storey extension?
Whether you should use an architect for your single storey extension comes down to personal preference, your budget and the type of extension you are building. While small, simple additions could well be designed by a homeowner or builder with experience of this kind of project, most people will benefit from some kind of professional architectural input.
Obviously hiring an architect is going to push costs up, but if you take the view of the extension being a way to boost the value of your home, it could also mean that your extension ends up adding more value in the long-run.
'You don’t need an architect for a single-storey extension,' begins Jason Laity. 'But should you appoint an architect? Yes,' continues Jason. 'An architect is trained to exceed a client’s expectations across all types of development. Appointing an architect for your single storey extension is likely to yield the best results.'
Graham Ford goes on to explain the other ways an architect can help. 'It is always best to have a set of drawings that incorporate what you need in you new extension,' advises Graham. 'You don’t want to build it and find the rooms in the front of the house have no light as it is blocked by the extension. You also need to drawings to comply with planning and then building regulations.'
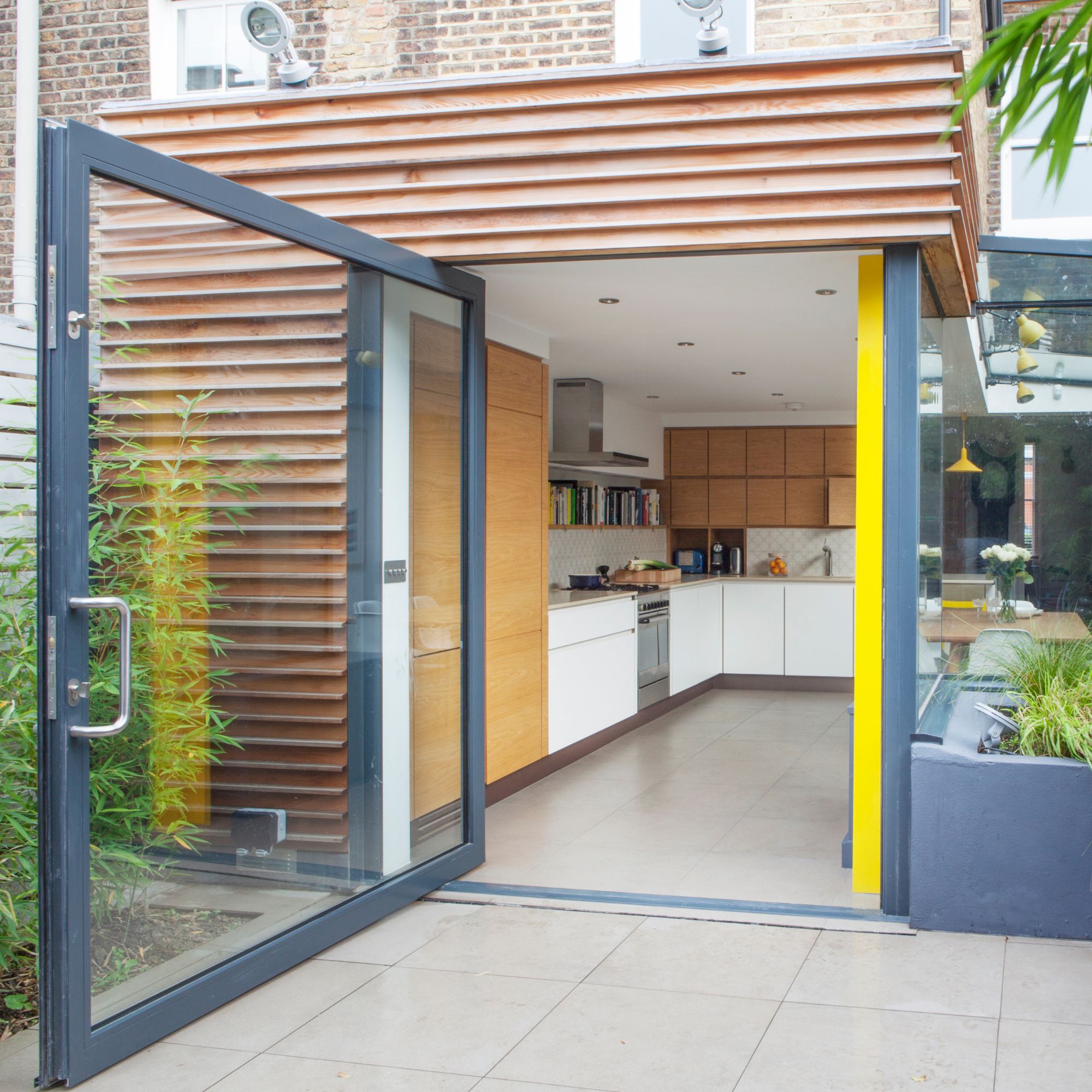
In addition to thinking about whether or not you are going to employ an architect for your extension, you will also need to take into consideration who is going to project manage.
Many homeowners choose to take on the role of project manager themselves. This means they are in charge of developing a schedule of works, budgeting, paying contractors on time, ordering materials as and when required and co-ordinating trades. Bear in mind that this all takes considerable time and effort and it can be hard to juggle while also holding down a job and running a household.
In some cases, project management will be undertaken by your architect. If you are hiring a building firm to act as main contractor (as opposed to hiring in individual trades) they may also act as project managers.

During his architectural career, Jason Laity has enjoyed working on both national and international works of significance and introduces a design-led approach to all projects undertaken by Unity Architects. His RIBA certified qualifications in the field include a First Class Degree in Architecture and a Diploma in Architecture with Distinction. Jason is a registered architect with the Architects Registration Board (ARB) and is a Chartered Member of the Royal Institute of British Architects (RIBA).
FAQs
How long does it take to build a single storey extension?
Just as with loft conversion ideas, this will very much depend on the size and type of extension you are building, as well as how much of a DIY input you plan on having. For example, a rear lean-to extension will likely be completed quicker than a wraparound extension.
'A period of 3-6 months should be sufficient to complete this type of building work,' advises Jason Laity. 'However, no project is the same and there are many influencing factors when it comes to timescales.
'Factors such as scale, complexity, integration with the host building, structural work, timely availability of materials, procurement of specialist items and whether you wish to remain living on-site during the construction process will all have an effect,' explains Jason.
When you're looking for a builder, you should discuss realistic timeframes so you can factor them into your plan.
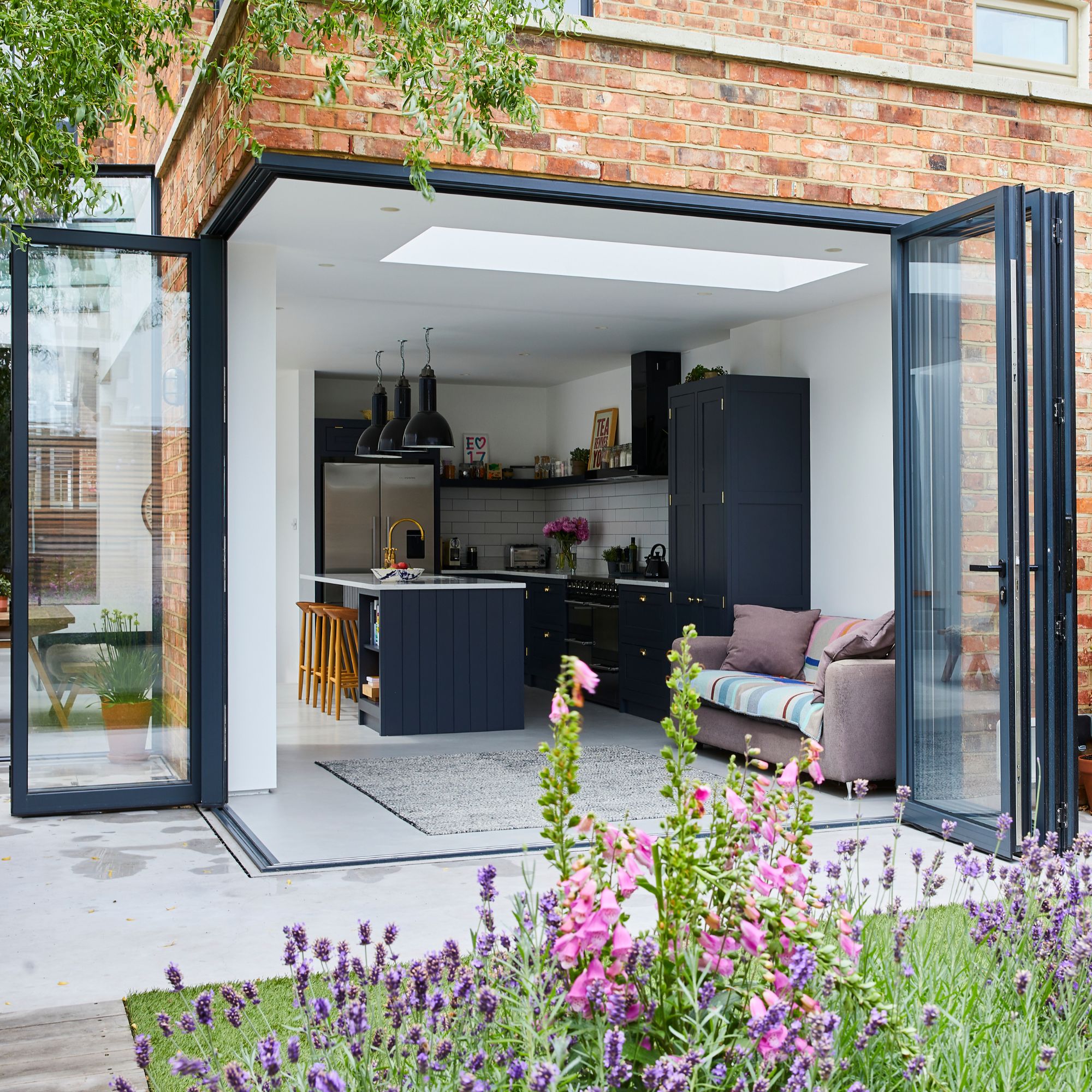
Can you live on site while building a single storey extension?
From a financial perspective, most homeowners will be keen to remain living in their home while the single storey extension is under construction. However, it is important to recognise that there will be periods of time when the disruption can be a little overwhelming and the realities of living on site become all too real.
'You may be able to live in the house, but you will need to have a robust separation from the building works, especially if you have children,' says Graham Ford. 'You may also need a temporary kitchen installed.'
'Where do living quarters end and a construction site begin?' asks Jason Laity. 'If the construction region can be suitably isolated from the remainder of a dwelling, then it may be possible to remain living on site. This can present cost savings as you won’t need to find accommodation elsewhere. However, the experience of living in and around your own construction project is not for everyone.
'Noise, vibration and dust could be constants for months,' continues Jason. 'Returning to the debate of finances, a contractor may charge more if they need to work around you, as this might involve more complex construction operations, health and safety measures and more time spent on site to get the job done whilst working around a household.'
That said, many homeowners do continues to live in their homes while extending. Be prepared for periods where you will be surrounded by mess and dust, plus expect lots of mud externally. If you are dealing with kitchen extension ideas, you could be without cooking facilities for a while – arm yourself with a good stock of takeaway menus and a microwave.
We've listed some on-site living essentials below.

The novelty of ordering takeaways for dinner can soon wear off, which is where a combination microwave can really save the day. This offering works as not only a microwave but also as an air fryer, grill, baking oven and can take a 4lb whole chicken or 10-inch pizza.

There are all kinds of things that take place on building sites that cause damp, excess moisture and condensation – plastering, painting, open windows and so on. This dehumidifier can extract up to 20 litres of moisture per day, can be set on a timer and can also help dry laundry.

A portable hob is unbelievably useful when living on site. Not only will it help if you are without a kitchen for a period of time, but it can also easily be moved around as work gets underway. This one is easy to use and simple to clean – also handy when cooking for a crowd.
What kind of foundations do you need for a single storey extension?
Just as for those interested in small conservatory ideas, the correct foundations are key to the success of any kind of structure, but what kind of base is required for a single storey extension?
'Foundation design will depend on contextual factors, such as soil types, proximity to other buildings, adjacent basements and the complexity of the single-storey extension above ground,' explains Jason Laity. 'We have designed cantilevered walls and roofs in the past, which require specifically designed foundations beneath ground level.
'A structural engineer will be able to guide you when it comes to the sizing, design and depth of foundations for a project.'

Natasha has been writing about everything homes and interiors related for over 20 years and, in that time, has covered absolutely everything, from knocking down walls and digging up old floors to the latest kitchen and bathroom trends. As well as carrying out the role of Associate Content Editor for Homebuilding & Renovating for many years, she has completely renovated several old houses of her own on a DIY basis.
-
 Should an air fryer be on display in a kitchen or hidden away? This is why I always keep my small appliances on the worktop
Should an air fryer be on display in a kitchen or hidden away? This is why I always keep my small appliances on the worktopAre you on team display or neatly hidden away? Share your opinion in the comments
By Rebecca Knight
-
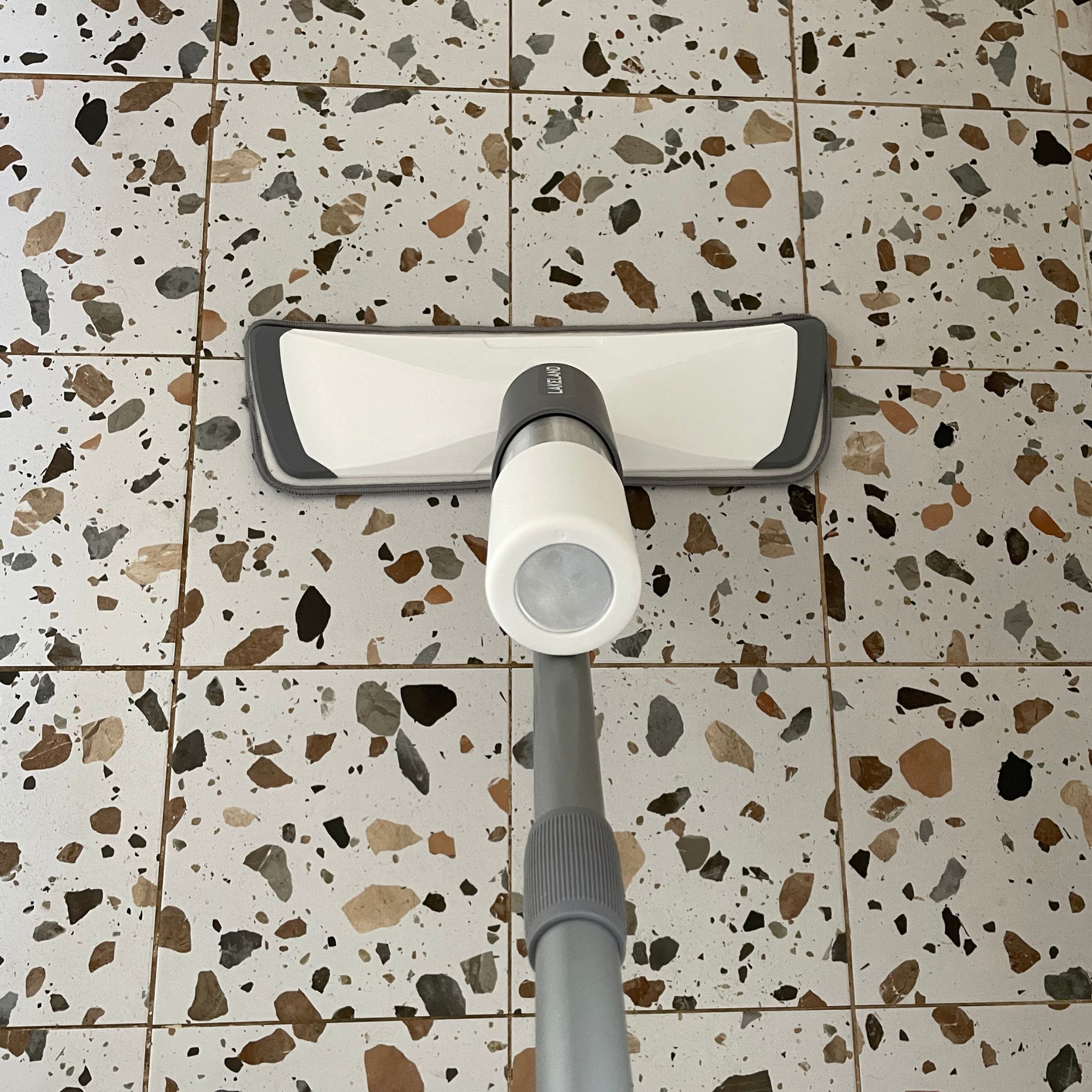 Experts warn that these 5 mopping mistakes are making your floors dirtier — and damaging your floors in the process
Experts warn that these 5 mopping mistakes are making your floors dirtier — and damaging your floors in the processThis is how to keep them clean and avoid costly damage
By Lauren Bradbury
-
 Move over, fences – dead hedges are the wild and wonderful alternative your garden will love and they're easier to build than you'd think
Move over, fences – dead hedges are the wild and wonderful alternative your garden will love and they're easier to build than you'd thinkThe perfect eco-friendly solution for small gardens
By Kayleigh Dray
-
 Electric heater vs electric blanket — heating experts weigh in on the effectiveness (and affordability) of these winter warmers
Electric heater vs electric blanket — heating experts weigh in on the effectiveness (and affordability) of these winter warmersConstantly cold at night? Experts weigh in on whether an electric heater or electric blanket will suit you best
By Lauren Bradbury
-
 How many electric heaters do you need to heat a house? It all depends on these 5 things, according to experts
How many electric heaters do you need to heat a house? It all depends on these 5 things, according to experts5 things to consider if you want to know exactly how many you’ll need to beat the chill this winter
By Lauren Bradbury
-
 ‘This is how we saved £25,000 on our extension — it never would have been affordable otherwise'
‘This is how we saved £25,000 on our extension — it never would have been affordable otherwise'See how we turned an ugly car port into a luxury media room on a budget
By Laura Crombie
-
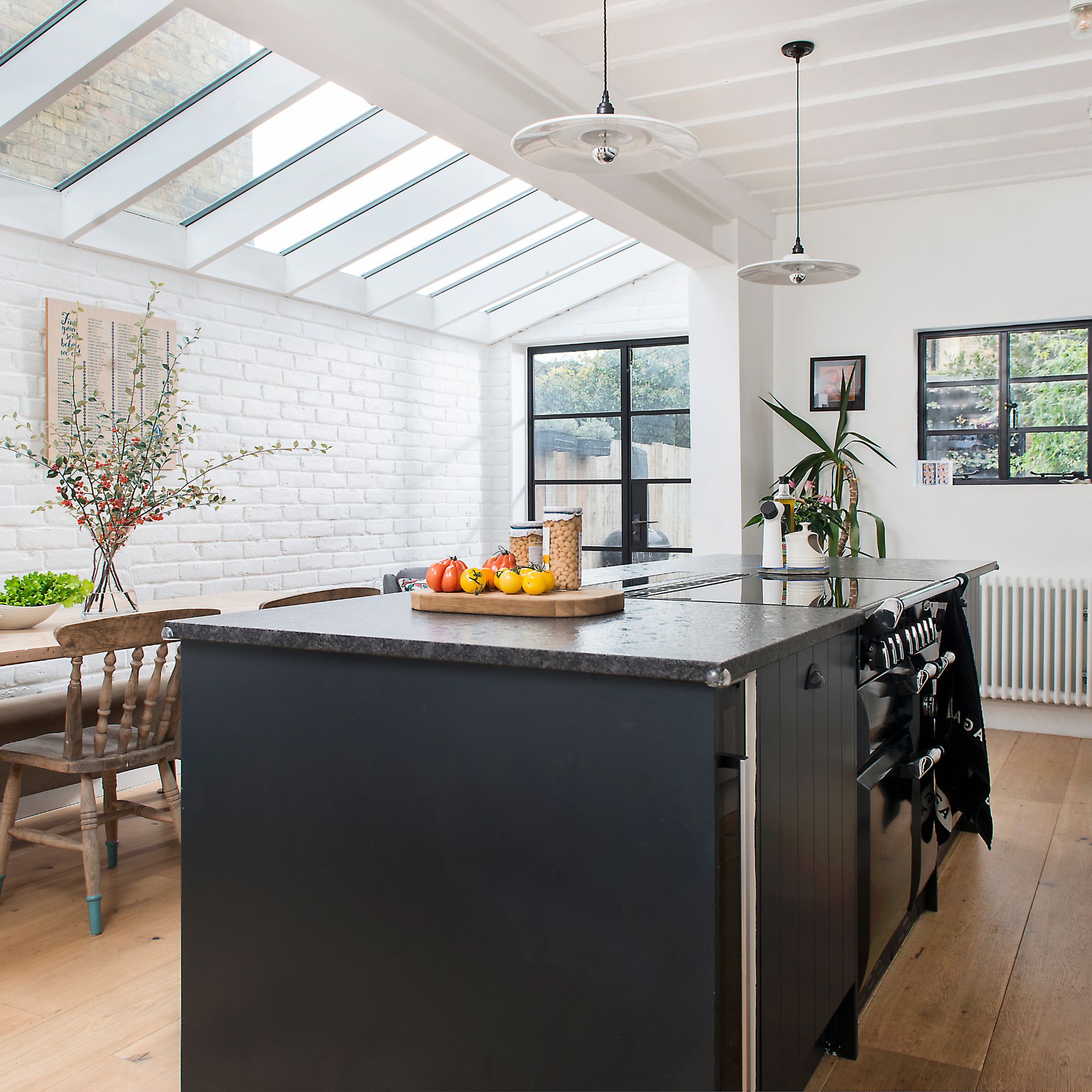 Side return extension costs — how much will it cost you to add space and will it be worth it?
Side return extension costs — how much will it cost you to add space and will it be worth it?Trying to budget for your side return extension costs? Our guide makes it easy
By Natasha Brinsmead
-
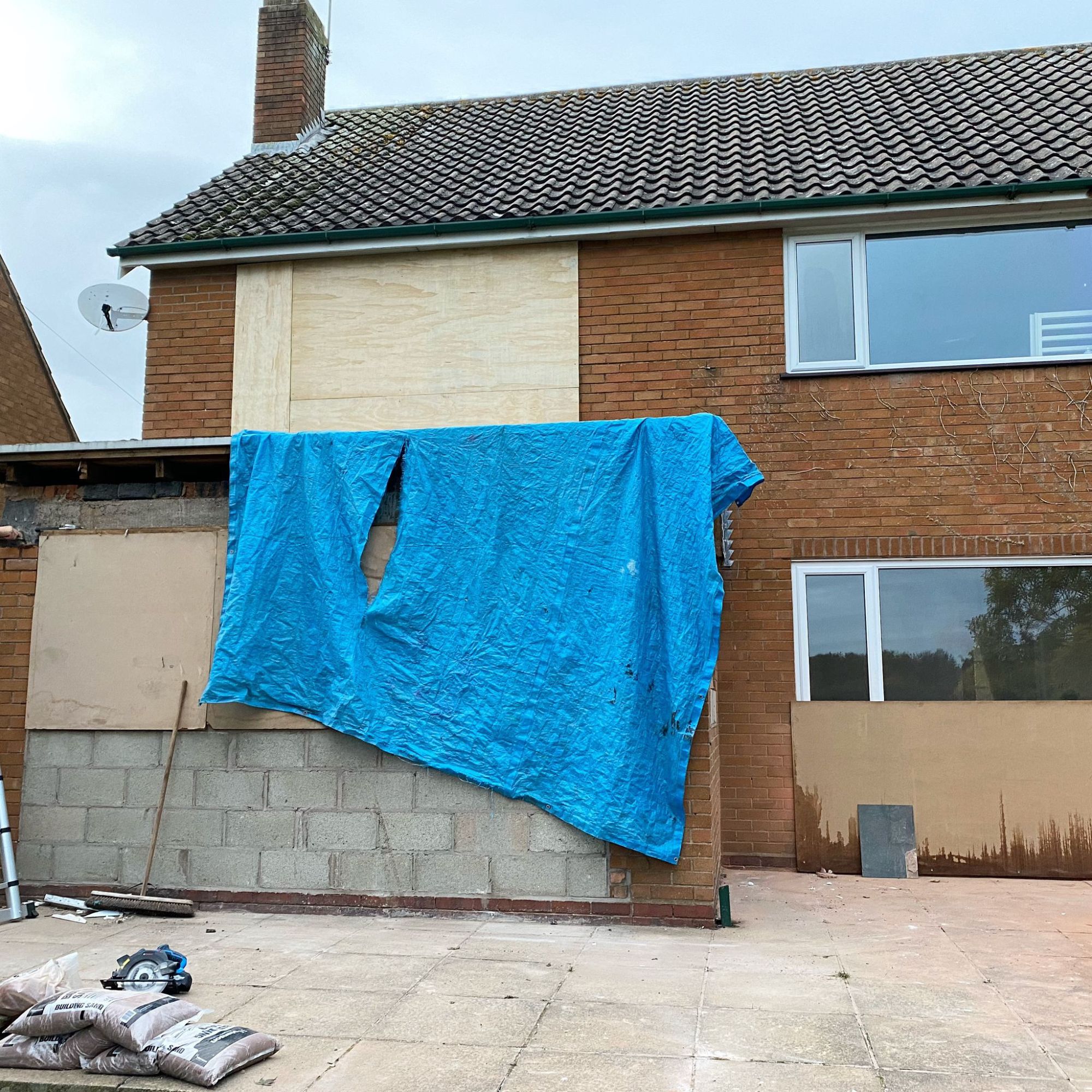 How to make the most of living on-site during a renovation project — according to those who have done it
How to make the most of living on-site during a renovation project — according to those who have done itThis is what it's like to live on-site during a renovation project, and how you can make the most of it, by those who have been there, done it and lived to tell the tale
By Sarah Handley
-
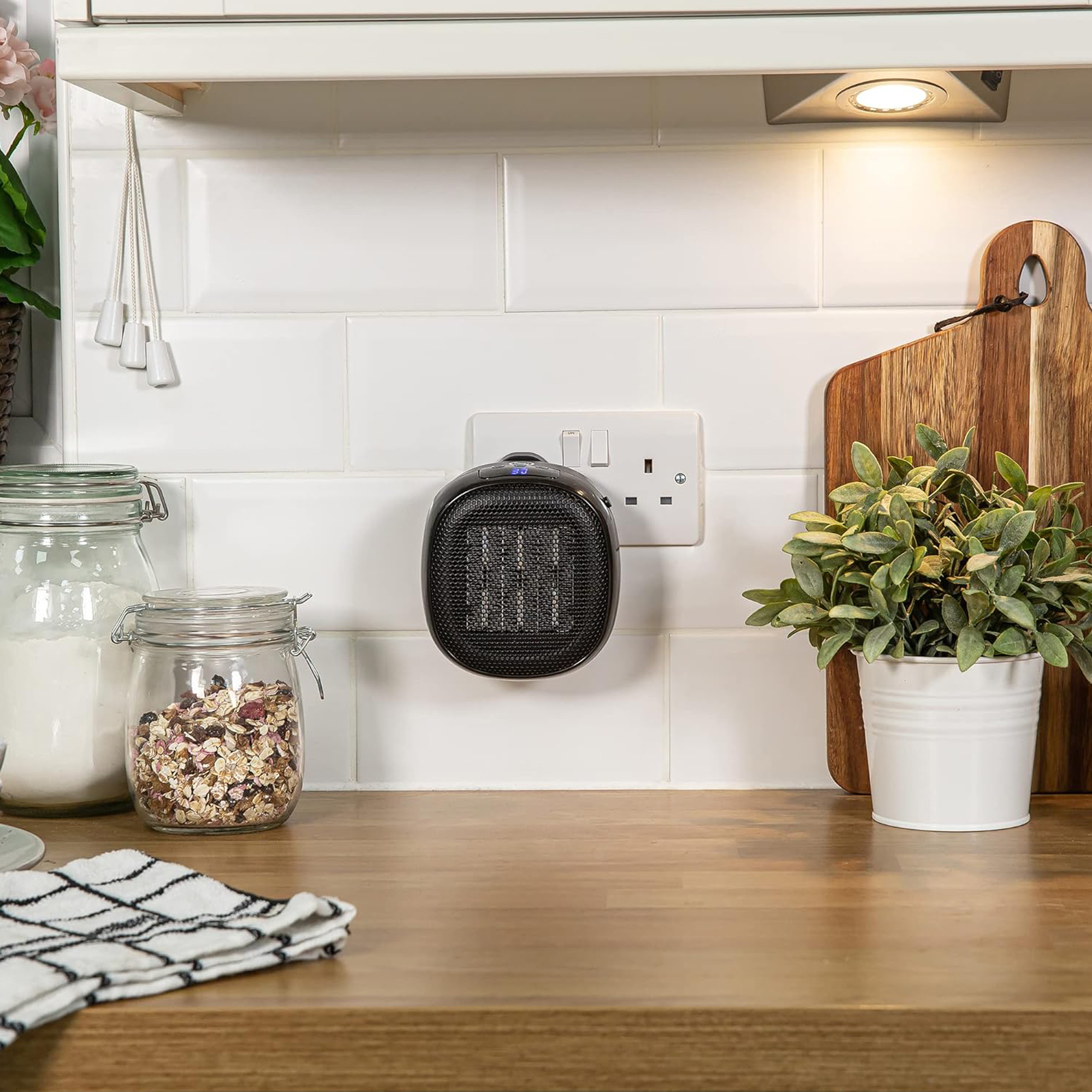 Is a ceramic heater or oil-filled radiator better for warming a home? The pros and cons to consider before investing
Is a ceramic heater or oil-filled radiator better for warming a home? The pros and cons to consider before investingWe spoke to industry experts to help you decide which heater to invest in to warm up your home
By Eilidh Williams
-
 Can I leave an oil filled radiator on overnight? – Here’s what you need to know
Can I leave an oil filled radiator on overnight? – Here’s what you need to knowWe asked the experts about the practicalities, both in terms of safety and your energy bills
By Ellis Cochrane
-
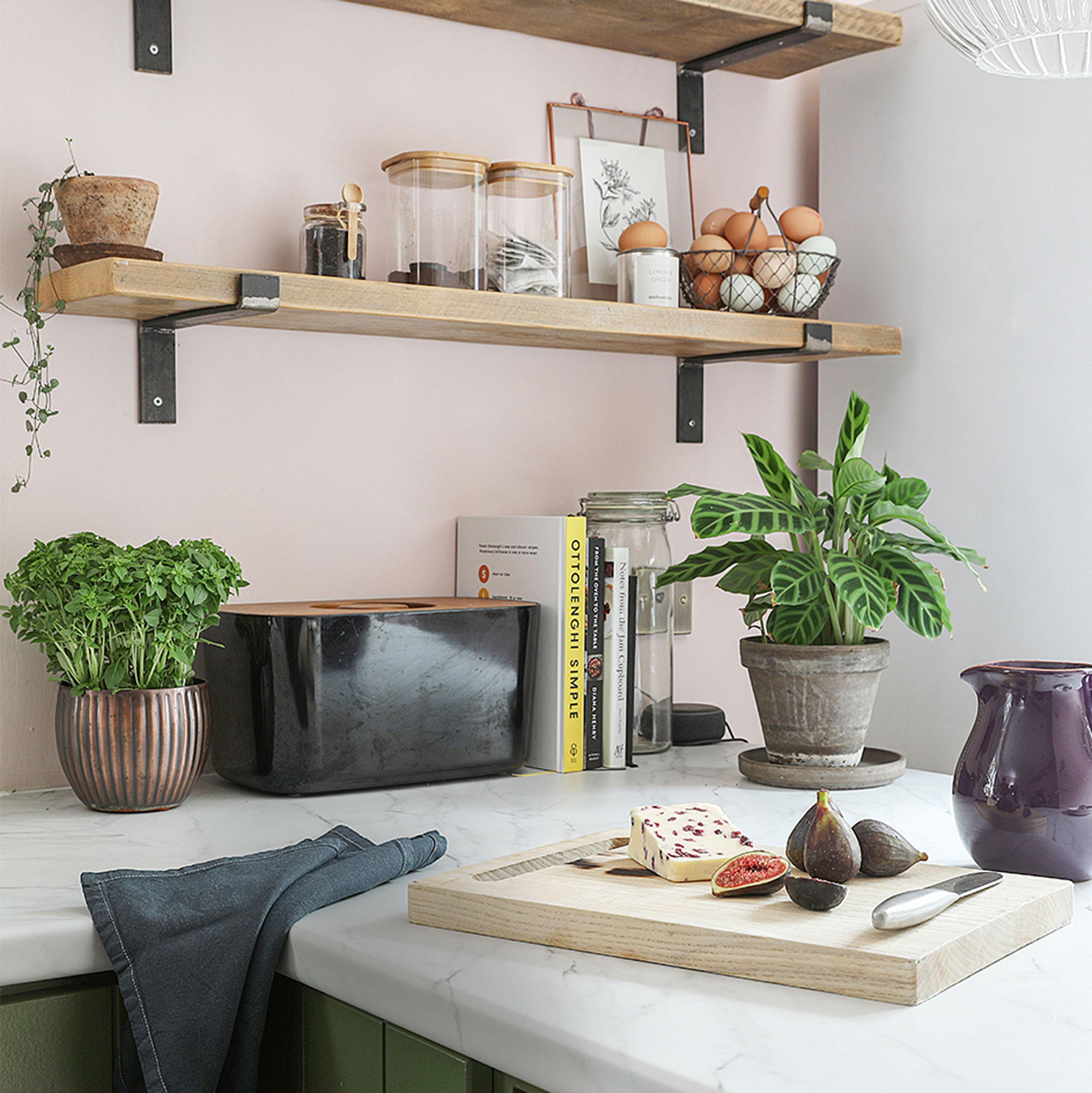 I've set up a temporary kitchen during our renovation — these are the 3 appliances I've invested in to make cooking so much easier
I've set up a temporary kitchen during our renovation — these are the 3 appliances I've invested in to make cooking so much easierWho needs an oven anyway?
By Jenny McFarlane