Two-storey extensions — the expert guide to planning and designing the ideal double-storey addition
Tempted by a two-storey extension? Discover the design options, the benefits, and the rules on expanding the ground and first floor of your home
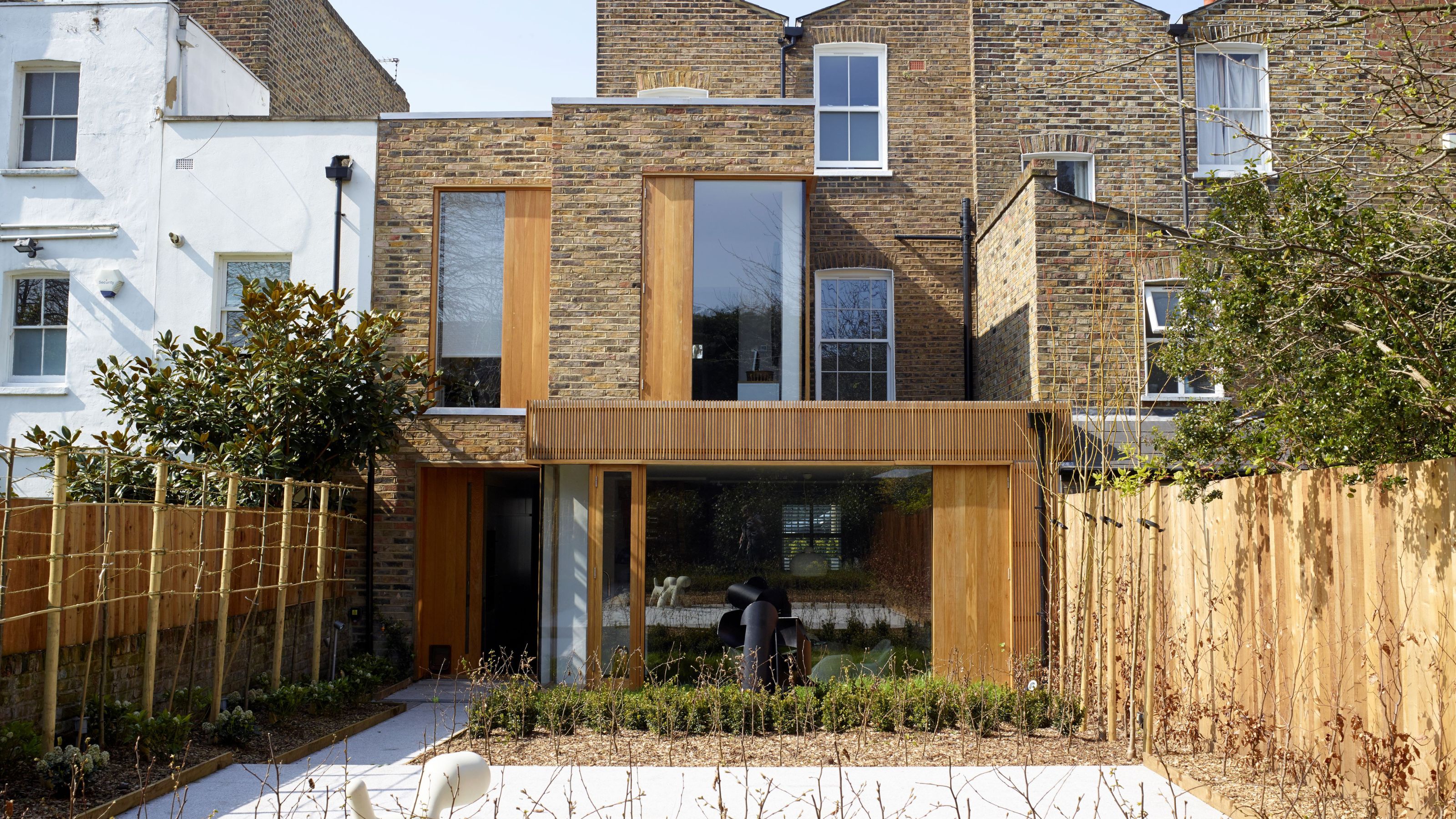

Building a two-storey extension is a project that could transform your home. Adding living space downstairs and bedroom space upstairs can save you having to leave a location you love to gain the square meterage you need.
A double-storey design might be added to the side, rear or even the front of a home and can be visually pleasing from the exterior as well as improving its layout and functionality both down and upstairs.
But before you get started on your extension ideas, it’s vital to understand the challenges as well as the possibilities and benefits of building an extension on two storeys, what permissions are required, and how much it’s likely to cost.
Is a two-storey extension a good idea?
Similarly to a single-storey addition, a two-storey extension can make a huge difference to a home. ‘The extra storey provides double the floor space, and allows for far more flexibility in room arrangement,’ says Pereen d’Avoine, founder of architects Russian For Fish. ‘Extensions are often added when families are in flux, if kids are growing up and need their own space, for another baby on the way, even sometimes if older generations are moving in.’
So if you're starting to see signs you should extend your home, it's a good time to start researching your options.

Third-generation architect Pereen d'Avoine founded Russian For Fish. Working alongside her co-director Nilesh Shah (also pictured), the practice offers a full range of architectural and interior design services including new-builds, ceiling-to-gable renovations, extensions and most recently working on double-storey property additions. Based in East London, they work across the capital and throughout the south east.
Bear in mind that a two-storey extension brings design challenges. ‘Absolutely any extension is going to change the look of your house,’ says architect Melanie Clear, founder of Clear Architects. ‘A double storey can also affect the roof so it very much needs to be considered as part of the overall design.’
A two-storey extension also creates issues in respect of the internal layout. ‘The placement of the staircase is key to creating the best layout to both the ground and first floor,’ explains Melanie. ‘It may mean losing a bedroom in the existing property but creating one or two new ones in the extension. The flow of circulation is key and if you do not consider that you may not gain as much new space as you hoped within the extension.’
Get the Ideal Home Newsletter
Sign up to our newsletter for style and decor inspiration, house makeovers, project advice and more.

Melanie is the founder of Clear Architects. She has worked on numerous projects that require re-configuration and this sometimes means the need for a two-storey extension to maximise room space. She always looks at the entire space and designs any extension as part of the overall flow rather than just an add-on.
Do I need planning permission for a double-storey extension?
You won’t necessarily need planning permission for a two-storey extension, but it will depend on the size of extension you want to build. ‘You can build a rear two-storey extension under permitted development (PD) rules but you are limited in terms of size (see below), style and features,’ explains Thomas Goodman, construction expert at MyJobQuote.
‘The extension needs to match the style of the existing building, so you’ll need to use similar materials,’ he says. ‘The roof of the extension can’t be higher than the existing one and needs to have a similar pitch where possible. You can’t have any type of balcony and the windows on the sides of the extension should use obscure glazing. Additionally, these windows need to be fixed unless the openable section is at least 1.7m from the floor.’
There are other constraints. ‘If over half the area inside the boundary of your home is made up of extensions (both the planned one and previous additions) and outbuildings, then you won’t be able to build a two-storey extension under permitted development rules,’ says Thomas. ‘The same is true if your home sits inside a national park, conservation area or other protected landscape.’
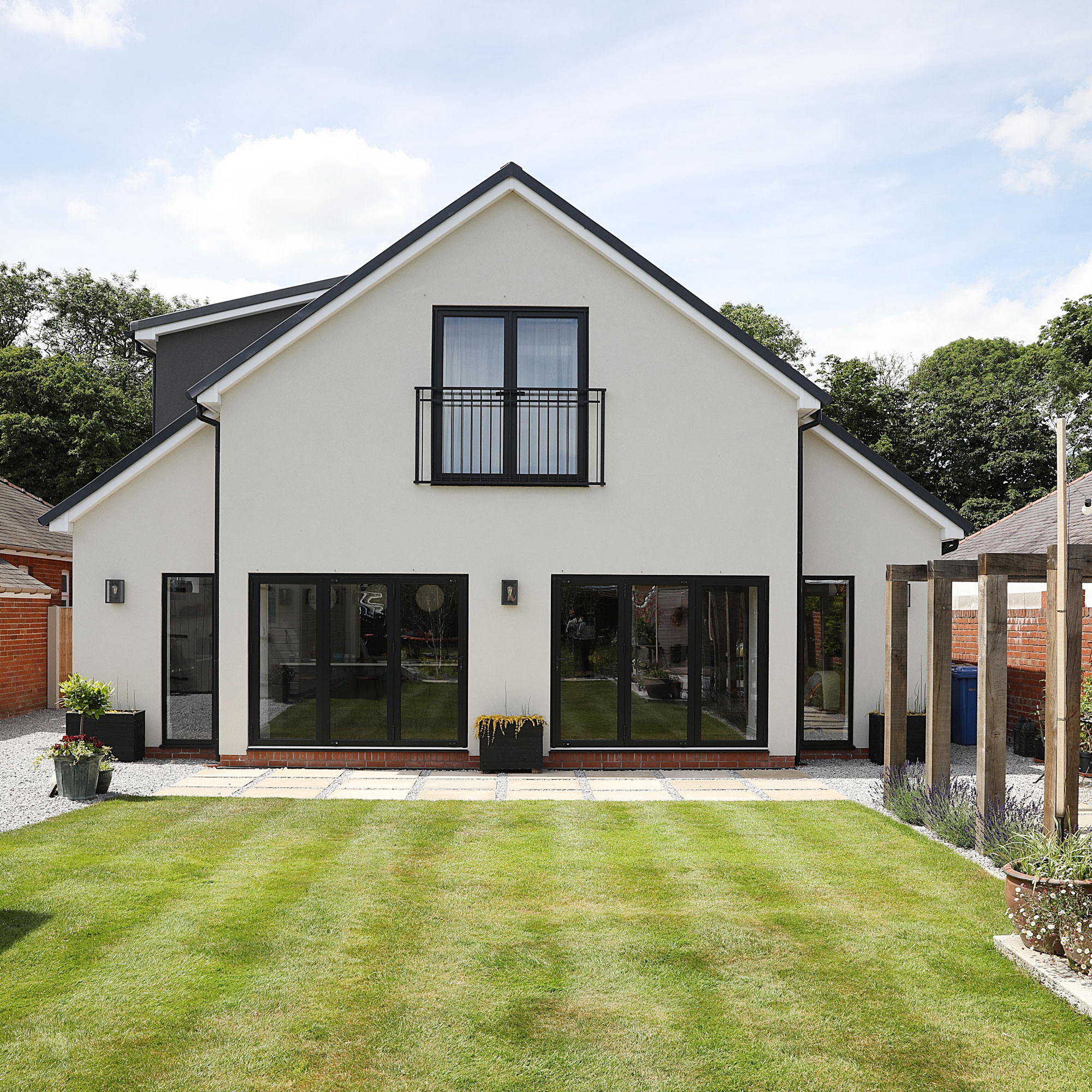
For two-storey side, side return or front extensions, you’ll need planning permission, as you will if you want to incorporate some unique design features. ‘For instance, if you want a modern extension with lots of glazing to contrast with your period property, you’ll need to go through planning,’ Thomas says.
Whether you make use of your permitted development rights, or apply for planning permission, building regulations approval will be needed for a two-storey extension. Other permissions and restrictions might also apply. ‘Old properties may require listed building consent,’ says Thomas. ‘So, if your home is listed and you want to build a large extension, it’s crucial to hire an architect who’s had success with similar projects. Should your home lie within the boundary of a national park or conservation area, then it will have stricter rules to meet.’
If any of the work impacts a wall you share with a neighbour, then you may need a party wall agreement. It's illegal to ignore party wall legislation.

Thomas Goodman has worked as a property and construction expert for MyJobQuote for six years and has worked in the construction industry for over 20 years. Thomas continues to work on building projects, including two-storey extensions, while also providing expert construction and property advice to industry professionals and DIY enthusiasts.
How big can a double-storey extension be?
For a two-storey extension under PD, there are limitations on size. ‘It must be located at the rear of the house and not be more than 3m deep,’ says Thomas Goodman. ‘You also need to make sure it’s built 7m away from the rear boundary and at least 2m away from the others.’
If you apply for planning permission, there is more freedom but there are still a few things to bear in mind. ‘While you can technically build your extension as close as 50mm to the boundary line, there are some rules to stop you from doing it,’ says Thomas. ‘This includes blocking light from your neighbour’s home and overshadowing it. You also need to make sure nothing hangs over the boundary line, such as the eaves or the guttering. So, in practice, unless you have a party wall agreement between you and your neighbour, you will need to build slightly further away from the boundary and be mindful of the extension’s height and roof slope to avoid blocking out the sun.’
Thomas also notes that while each local authority will have its own set of design rules, ‘most authorities do prefer that you leave a good portion of garden and don’t use up your off-road parking space’.
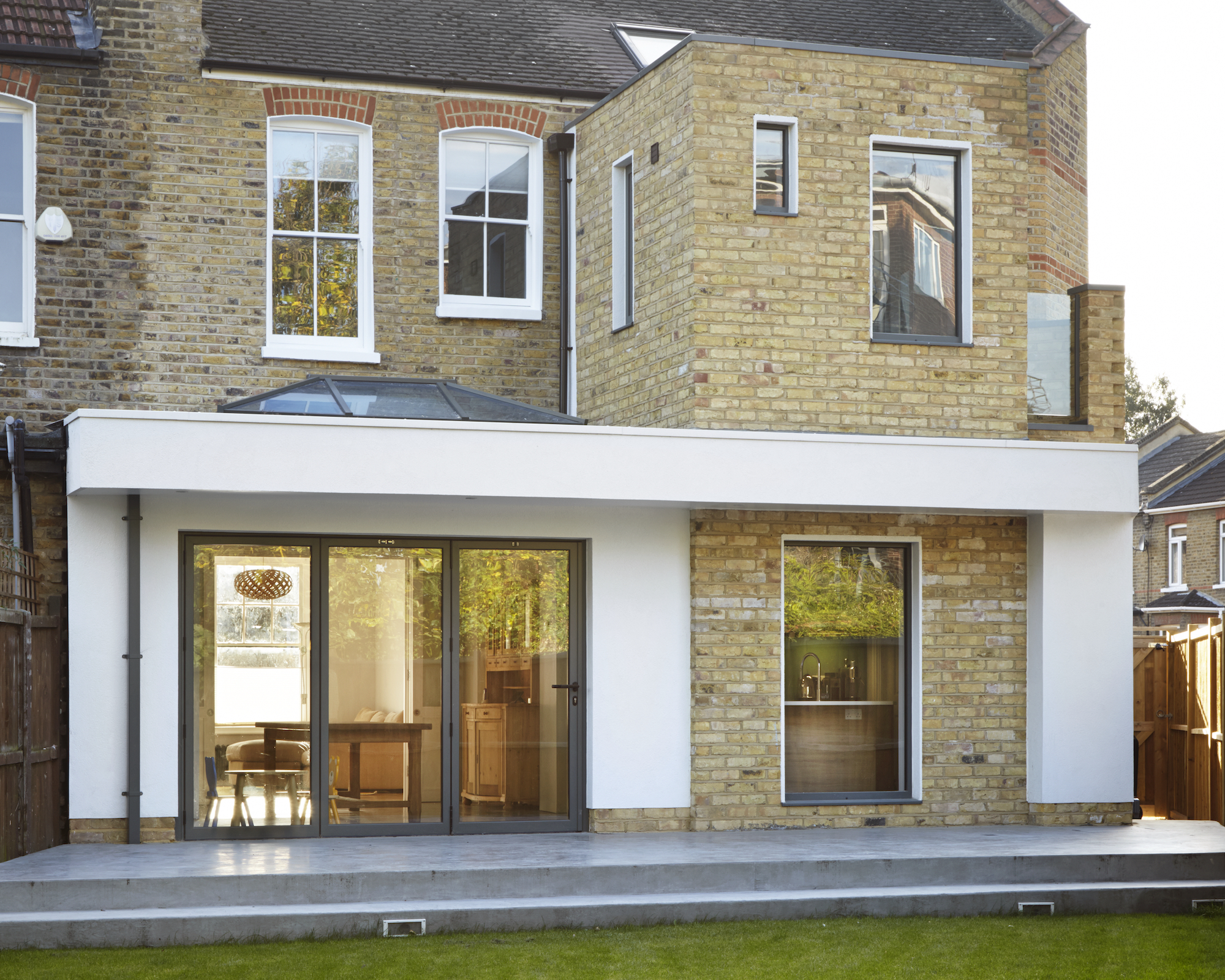
How much does a two-storey extension cost?
The cost of a two-storey extension can vary widely, according to Rachel Moors, managing director of home transformation experts Adamsons. ‘However, as a general guide, UK homeowners can expect the following per square metre,’ she says. ‘Basic specification: £1,850 per square metre; good specification: £2,200 per square metre; premium specification: £2,600 to £3,500 per square metre.’
These two-storey extension costs cover the structure and basic features which vary according to the specification level, she says. Beyond the structure, budget for costs such as an architect, structural engineer, and fit out for a kitchen, bathroom or bedroom.
You might be tempted to act as your own extension project manager to keep costs as low as possible, but if you do opt for this, you need to make sure you have the necessary skills to successfully complete the task, otherwise it could be a very expensive endeavor.

Rachel Moors is managing director of home transformation experts Adamsons, first established in 1984 by her parents Colin and Susan Moors. Adamsons is a second-generation family business, which has completed hundreds of two-storey extensions across Greater Manchester and Cheshire.
Why is a double-storey extension more cost-effective than a single-storey addition?
When it comes to weighing up a single vs two-storey extension, while it’s true that the final bill for a two-storey extension will be higher than that for a single-storey version, it is more cost effective.
‘A two-storey extension typically offers better value per square metre because foundational and roofing costs are shared across two levels,’ explains Rachel Moors. ‘Unlike adding a second storey later (which requires roof removal and rebuild), building both storeys together means you only pay for one roof structure.’
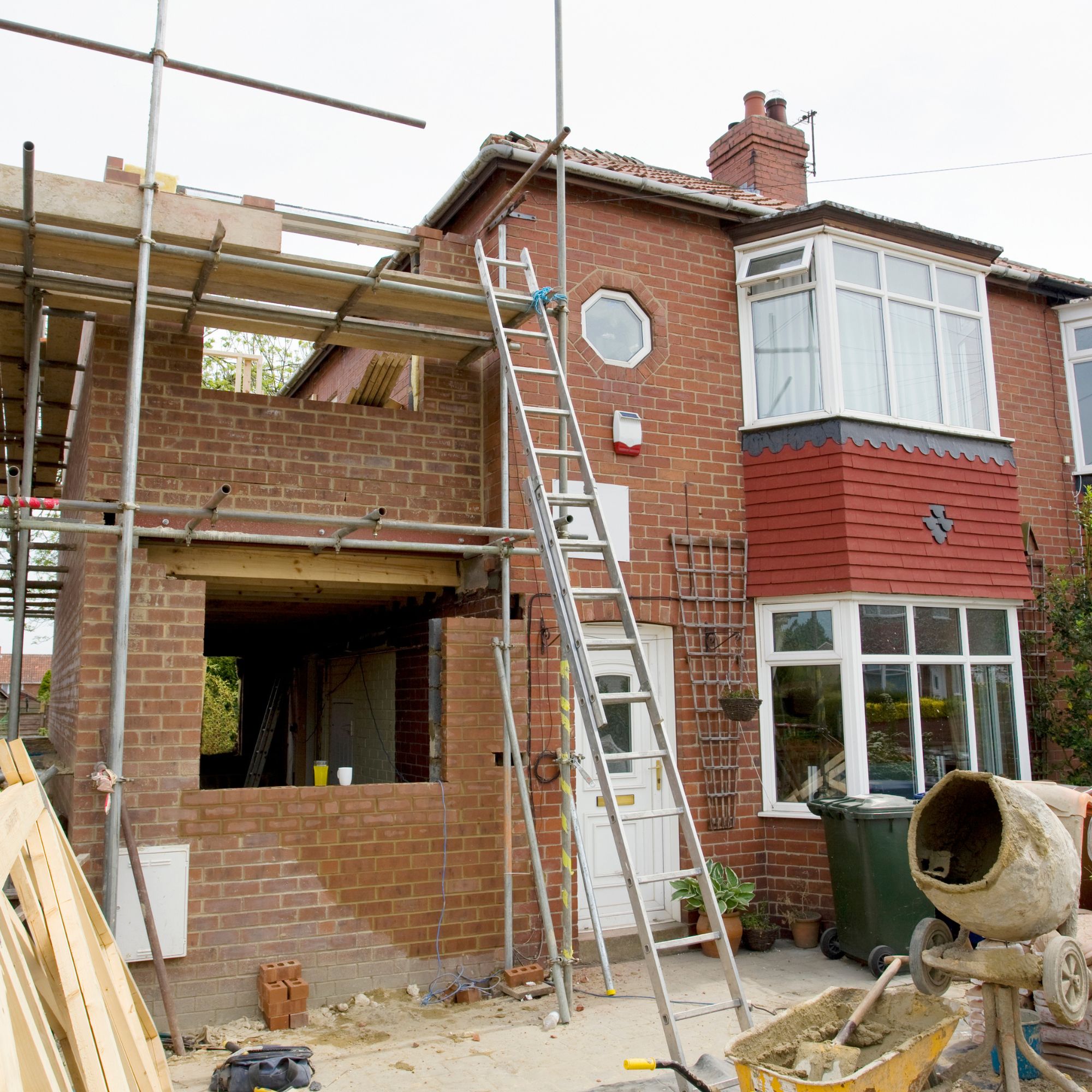
FAQs
What type of two-storey extension could I build?
While PD requires a rear two-storey extension, with planning permission other types are possible, including side, side return and front. Architect Theo Petrides, director of A21architects, explains each type.
‘Our experience shows rear two-storey extensions usually present the best opportunities for our clients,’ he says. ‘For family households, a two-storey rear extension will often be used to create a convenient, combined kitchen-dining room that opens out onto the garden. At first-floor level, an additional bedroom or en-suite bathroom will usually be added.’
‘Side two-storey extensions are generally small in nature as these are used to infill left-over space; however, these should not be overlooked,’ says Theo. ‘If side two-storey extensions are combined with careful internal reconfiguration of the house, these can be the most cost-effective ways of improving your home, adding bedrooms or reconfiguring to a more open-plan contemporary living layout.
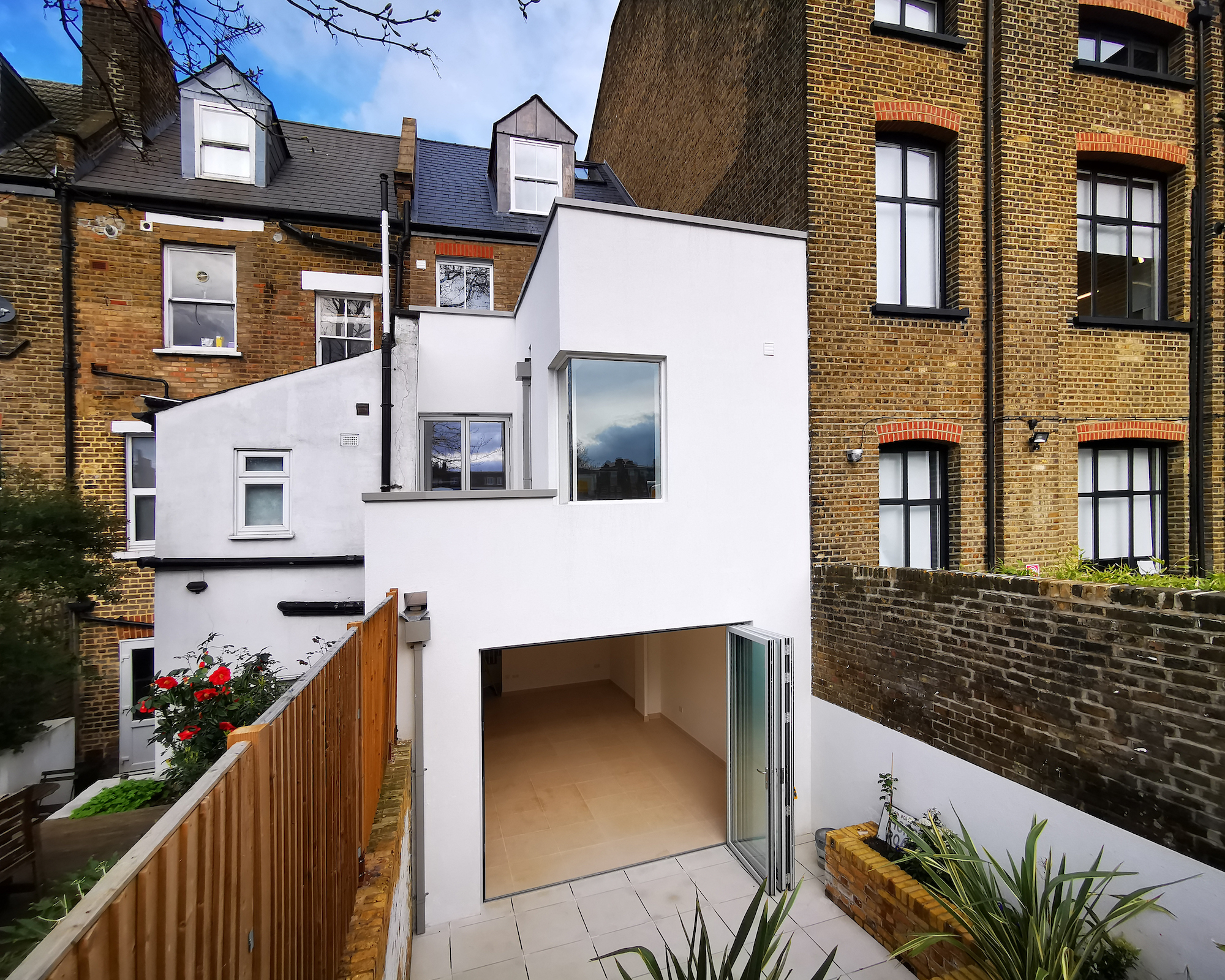
‘Side return two-storey extensions will give you a substantial amount of additional space,’ he says. ‘This type of extension will usually only be applicable to semi-detached or detached houses and cottages where there is enough left-over space and distance to your neighbour’s house to do this. This type of extension will be used to add additional bedrooms at first floor and expand the living space on the ground floor.
‘For detached homes or cottages with a front drive or front garden, front two-storey extensions are an opportunity to completely transform the appearance of your home,’ he says. ‘When working on this type of scheme, A21Architects often looks at increasing the size of the entrance lobby to create a more impressive formal reception space, incorporating double-height space, an open staircase, and WC. This type of extension will also provide ample opportunity to reconfigure the house internally.’

Theo Petrides is a RIBA chartered architect and director of A21architects. Theo's approach in home design and extension architecture is rooted in a deep engagement with clients to understand their unique needs and aspirations. His extensive experience working in and around London, where space is at a premium, informs his belief that it is almost always worth extending with the added benefit of providing opportunity for vastly improved internal layouts.
What kind of foundations does a two-storey extension need?
Foundations transmit the load of the building to the ground. ‘Two-storey extensions are typically built with strip foundations,’ explains Thomas Goodman. ‘These are trenches filled with strips of concrete to just below the surface of the ground.
‘How deep your trenches need to be depends more on the type of soil you have than the size of the extension,’ he says. ‘Typically, you need to dig down to a depth of 1m but with clay soils you usually need to dig down further, past the layer of clay, so your foundations are sitting on more stable ground. This is because clay shrinks when it dries out and this could cause your extension to sink. The extension may also need micropiles for additional support.’
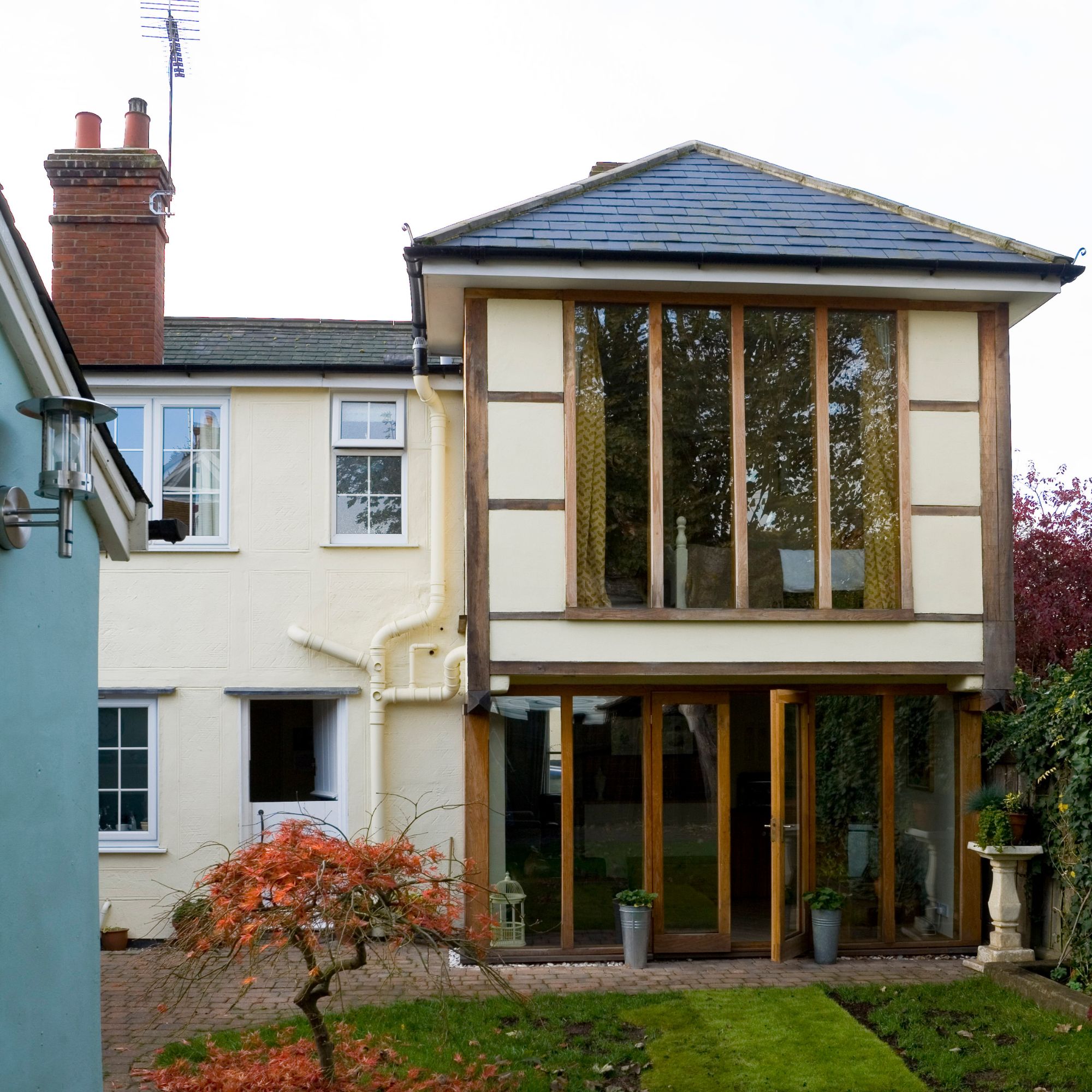
Design considerations for a two-storey extension
A successful two-storey extension needs careful design. ‘With front extensions or if you are located in a conservation area, the local authority will often require doors and windows to be in keeping, that is, the same as others in the local area, limiting your options,’ says Theo Petrides. ‘However, if you do want something different, an architect can help you justify this to the local authority.
‘Where planning permission is less of an issue, we will often go for contemporary windows that maximise natural light using a slim aluminium or steel frame,’ he says. ‘For historic or more traditional properties, we will closely study the adjacent historic construction methods and propose tried and tested traditional construction methods.
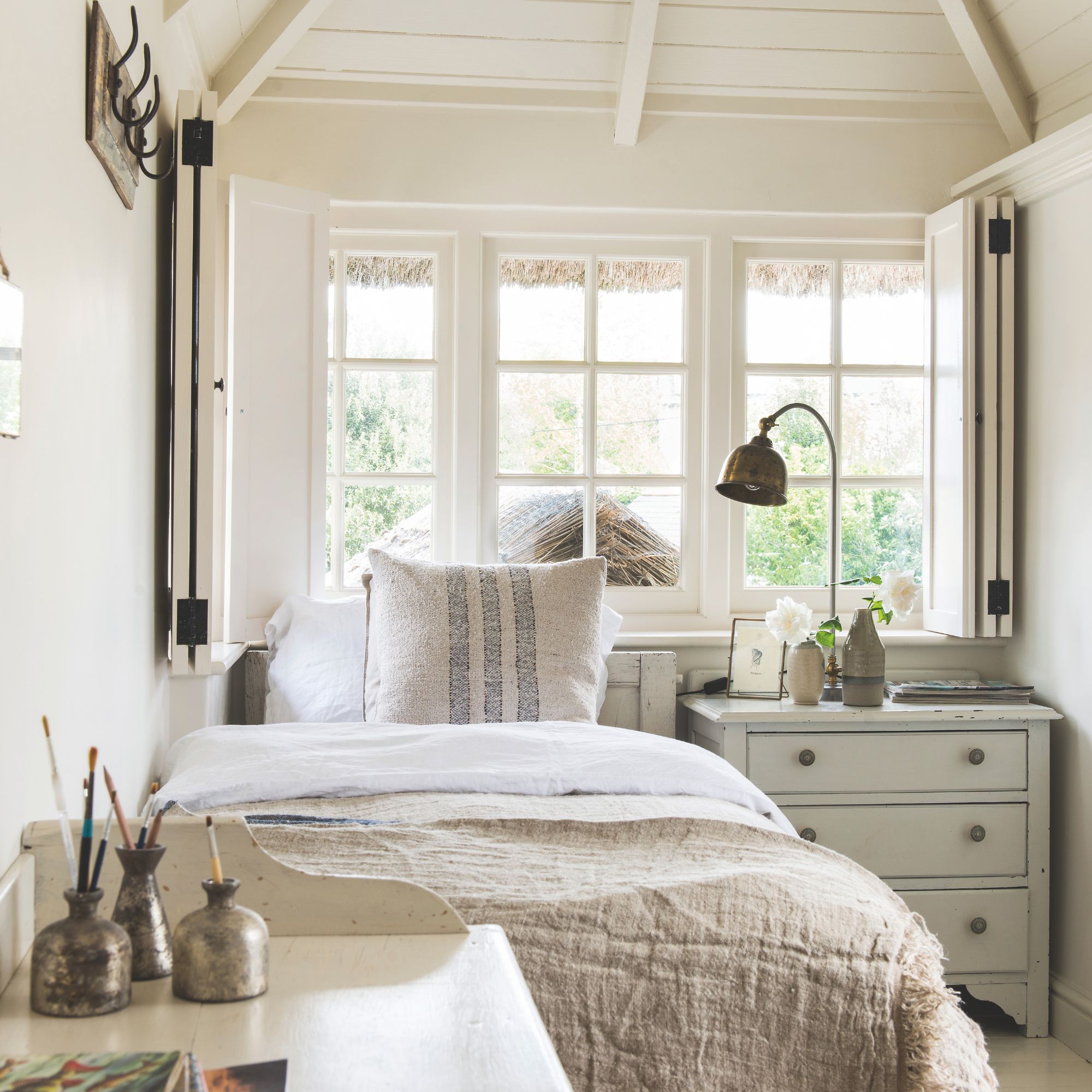
A two-storey extension could give you an extra bedroom to accommodate a growing family or to act as a guest room for friends and family
‘For rear two-storey extensions, we advise maximising the amount of light, especially in urban terraced house extensions. This means full-height sliding-folding doors for most situations, though on larger openings we find simple large panel glass sliding doors function better and last longer.’
Externally, even when not limited by the PD rules, the surroundings of a two-storey extension matter. ‘Proposals will need to relate to their surroundings, whether that’s in terms of the proportions or sometimes simply complementary colours to allow a radical departure on form,’ says Theo. ‘For rear extensions, the role of the garden will really make a difference to how the new extension integrates with the garden landscaping. At first-floor level, extensions will usually be more visible, so will almost always use a materiality that reflects the adjacent buildings and blends into its surroundings.’

Sarah is a freelance journalist and editor. Previously Executive Editor of Ideal Home, she’s specialised in home improvement, interiors, gardens and property for over 25 years. As well as writing about home improvements including extensions, loft, basement and garage conversions, fitting new kitchens and bathrooms, installing new windows and doors and making eco-friendly upgrades, Sarah has taken on a range of projects in her own homes and she is a serial house renovator.
-
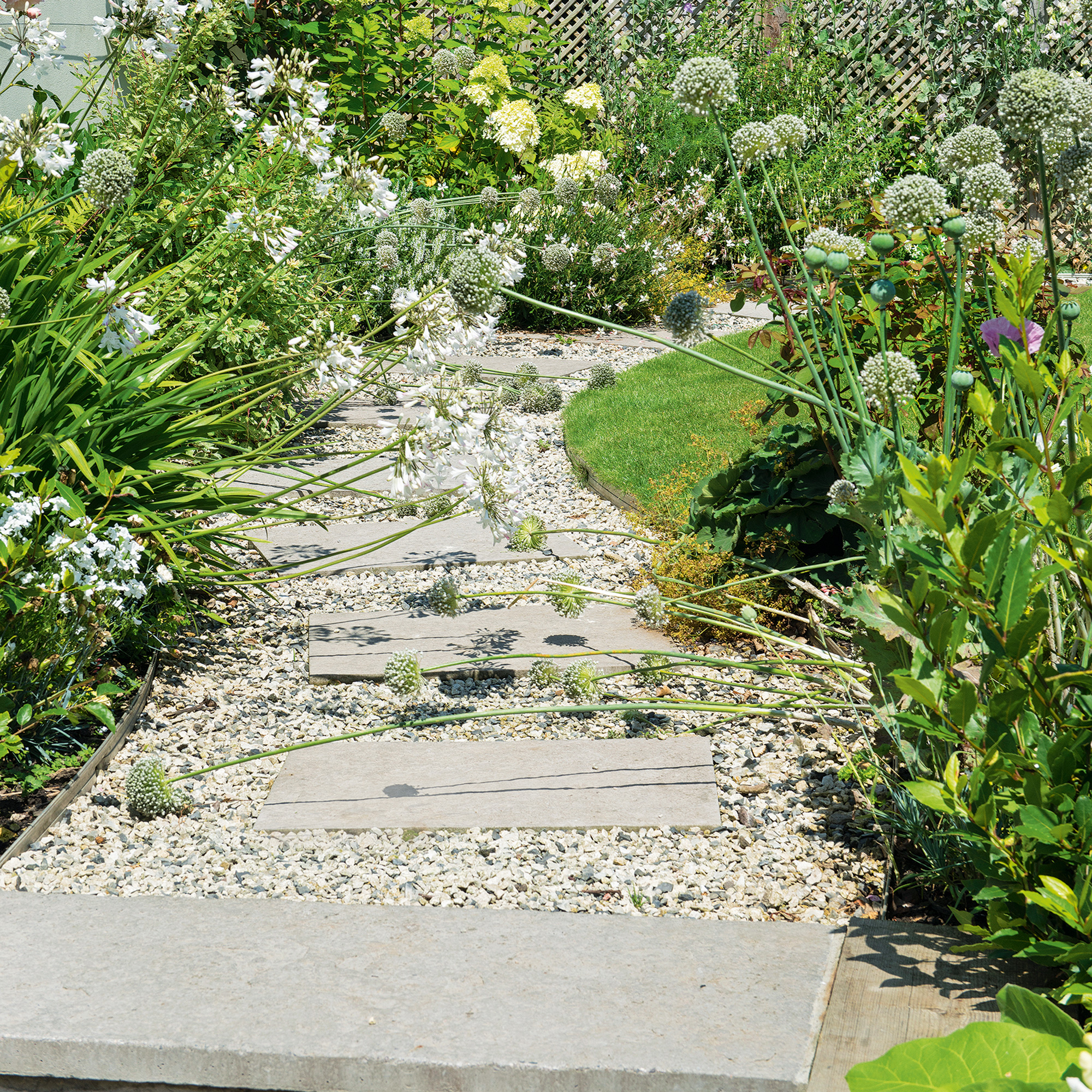 5 brilliant budget alternatives to paving slabs that won't cost the earth
5 brilliant budget alternatives to paving slabs that won't cost the earthLooking to pave your garden on a budget? Try these stand-ins...
By Sophie King
-
 Want to cook like Jamie Oliver? Here's the top-rated pan from his collection
Want to cook like Jamie Oliver? Here's the top-rated pan from his collectionJamie's collaboration with Tefal has led to this casserole dish getting the best user reviews I've ever seen
By Molly Cleary
-
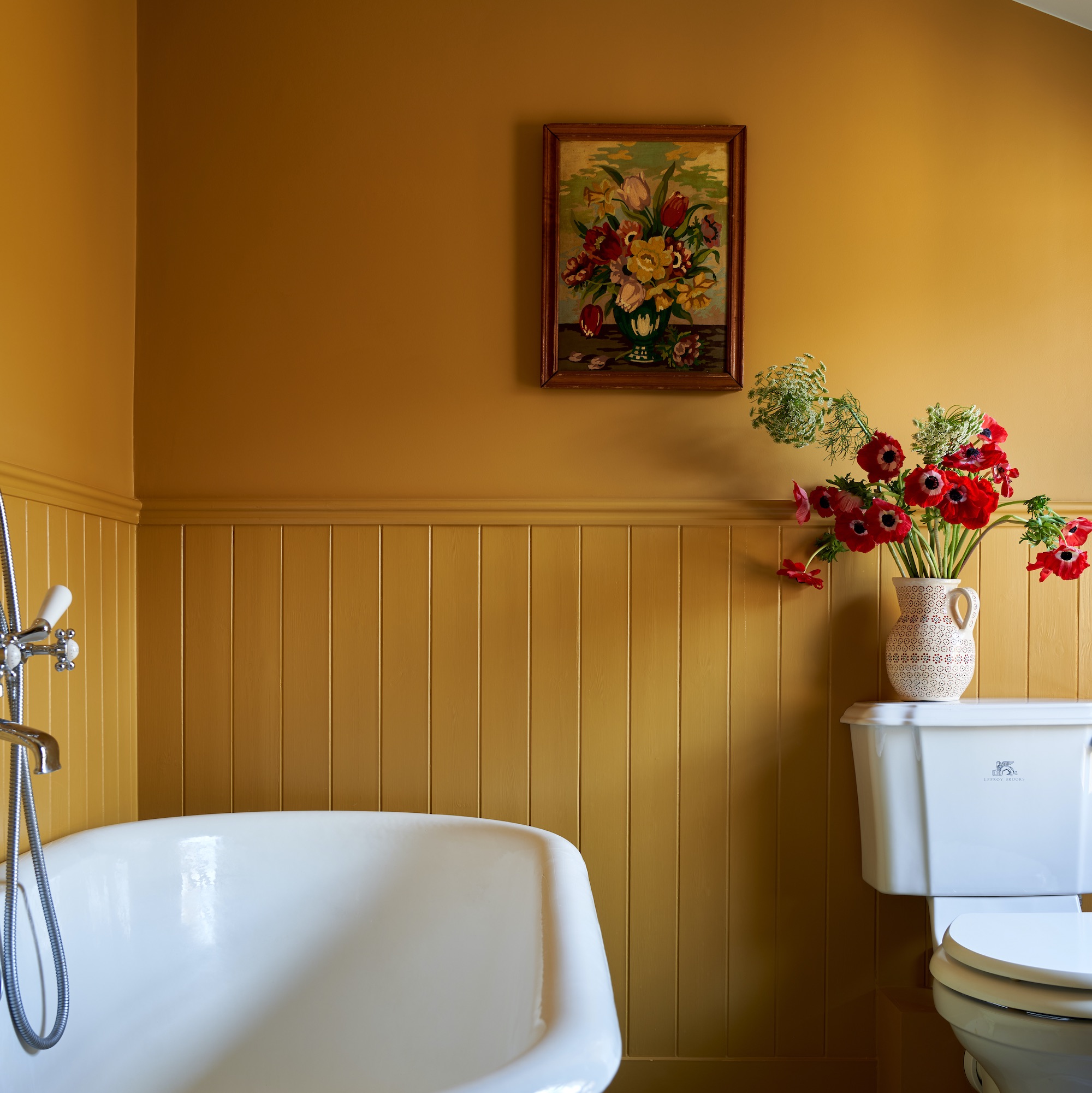 7 best colours to paint a windowless bathroom that will transform the mood of a dark wash space
7 best colours to paint a windowless bathroom that will transform the mood of a dark wash spaceA bathroom without a view needn’t sink your plans for a warm and welcoming retreat
By Linda Clayton