Wraparound extension guide — expert advice on planning the best rear and side addition combination
Create generous additional space for your home with a wraparound extension
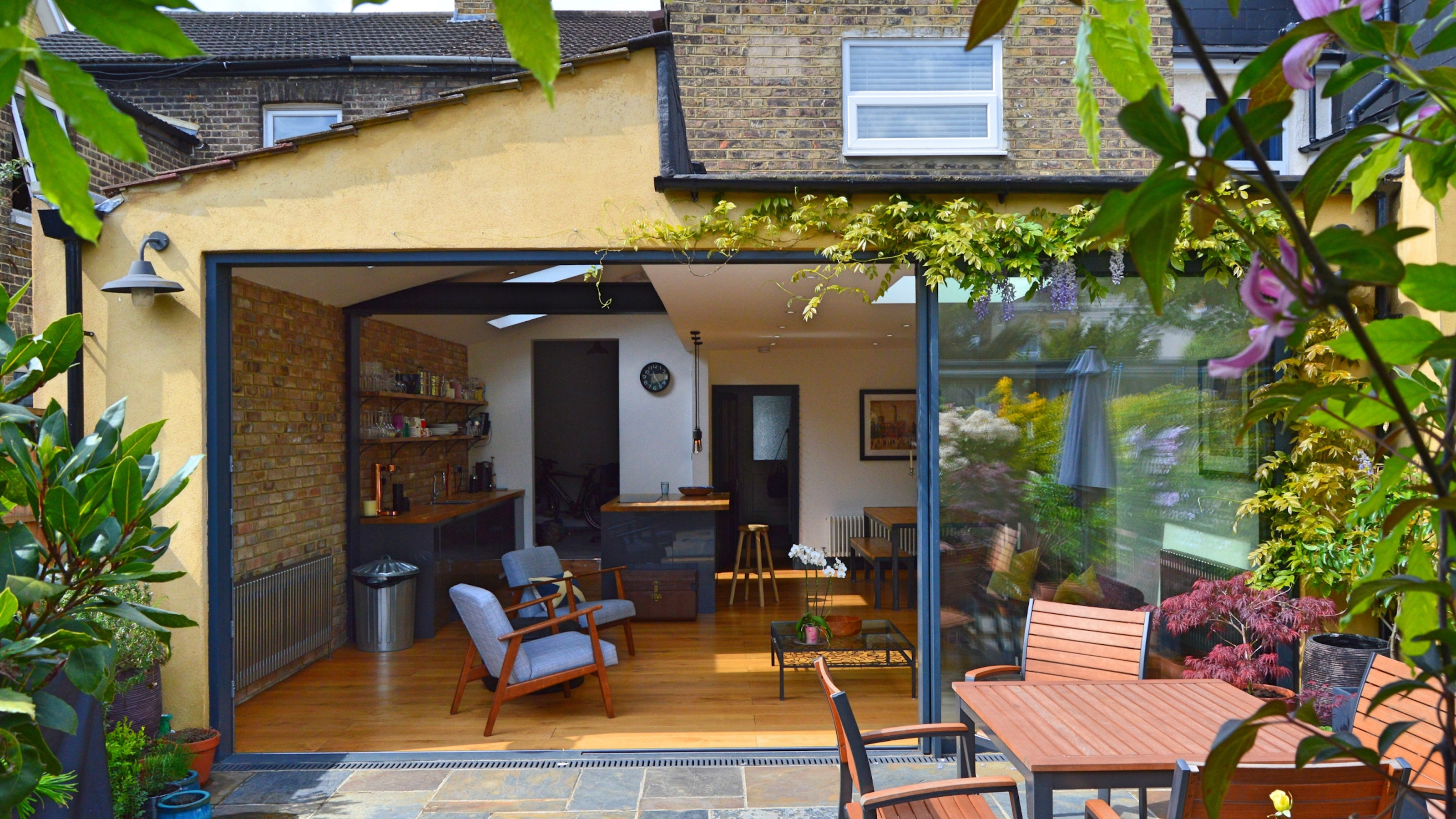

A wraparound extension is a convenient way to make a home bigger. Wrapping around the building on two sides, building an extension like this can boost space and transform an old-fashioned layout into one that’s much better suited to the way homes are used today.
It’s one of the extension ideas that can make use of redundant outdoor space at the side of a house, as well as some of the area at the rear, and a good design will increase the size of a home without compromising the garden.
Our guide has all the expert advice you need on design, permissions, and build duration if you’re considering one of these space-stretching hybrid extension designs.
What is a wraparound extension?
While many people choose between a rear or side extension to a home, a wraparound extension is an alternative and a neat combination of the two. It’s designed to fit around the outside of a home, forming an L-shape.
‘Wraparound extensions often feature on city houses,’ explains Ben Ridley, founder of Architecture for London. ‘This is because our traditional city terraces and semi-detached homes frequently feature a side return. A side return is often an unused strip of hard surfaced garden to the side and rear of a property. Its main original purpose is to allow daylight deep into the plan – typically into the rear reception rooms of a house. A wraparound extension often widens the rear kitchen by making use of this side return space.’
A wraparound extension can provide a welcome boost to the area of a home. ‘This project can easily add on 15 to 60 square meters of additional space,’ says James Bernard, director of Plus Rooms.

James Bernard is director of design and build company Plus Rooms alongside his brother Robbie. The company has more than 14 years’ experience in designing and completing all types of home extensions and has now completed over 1,400 home extensions in London.
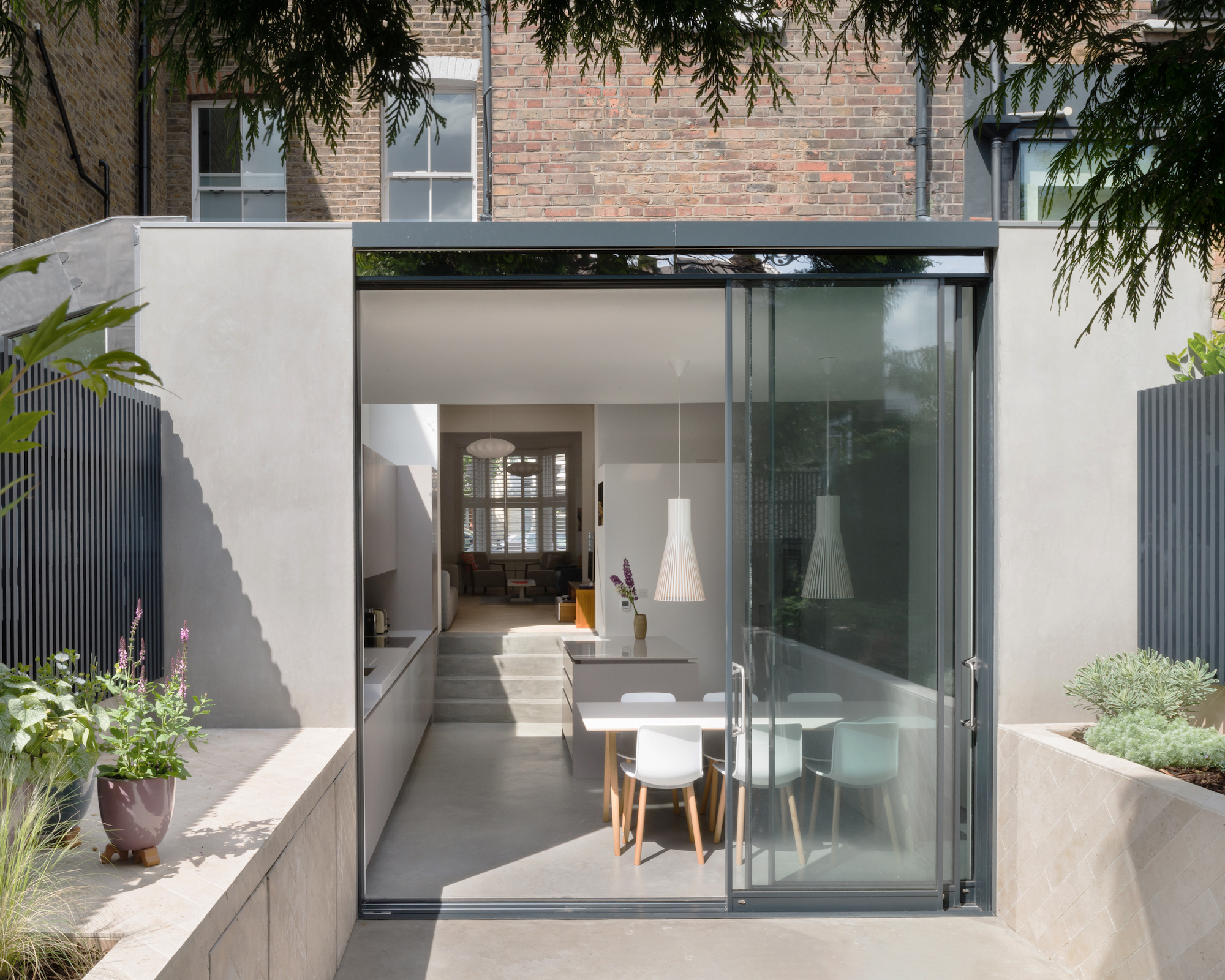
Pros of a wraparound extension
- Bigger kitchen. ‘The extra width created by a wraparound extension makes the kitchen width more generous – it typically allows enough space to then install an island in the kitchen, potentially creating a more social family space,’ says Ben Ridley.
- New dining space. ‘Or you can make a dining area out of it with a glazed rooflight above to bring daylight across the rest of your kitchen, dining and living area,’ says George Omalianakis of GOAStudio London residential architecture.
- Little intrusion into outdoor space. ‘The wraparound extension can significantly increase internal space, without sacrificing too much precious garden space,’ says Ben. ‘The side return passage is often unusable for either planting or sitting in as it typically receives little sun and has a constrained width.’
- Improved views. ‘Wraparound extensions can create a framed view of your rear garden with sliding folding glazed doors pushed back open to allow your interiors to spill outwards,’ says George.

George Omalianakis is a chartered architect (RIBA) specialising in extensions to historic and contemporary residential properties across London. He likes to create spaces that blend modern additions with period features and with an overarching focus on environmental design principles. He set up his practice, GOAStudio London residential architecture, in 2009.
Cons of a wraparound extension
- Additional structural work. ‘A wraparound extension often requires more structural work than a simple rear extension,’ explains Ben Ridley. ‘This is because the side return wall is typically demolished to create a wide, open-plan kitchen. This means there is some extra expense of propping and inserting long steels.’
- Drainage issues. ‘There may also be some issues to do with drainage,’ says Ben. ‘Downpipes and manholes are often located in the side return space.’
- Neighbours’ views. ‘Neighbours will not always be pleased that you plan to build along (or close to) their side boundary,’ says Ben. ‘The party wall process should make these discussions as smooth as possible.’
- Reduced blending of indoors and out. ‘A wraparound extension creates a very linear interface about what is in and what is out,’ says George Omalianakis. ‘If you want a more organic interaction between your internal and external spaces, you might want to consider the addition of smaller extensions instead. The addition of a side plus a separate rear extension for example will allow the creation of a planter, pond or rock garden right next to an internal place (a bench seating area?) or allow your dining space pushed back into the garden to be surrounded by the garden on two sides.’

Ben Ridley founded Architecture for London in 2009 and has since designed a number of widely published and award-winning projects. Architecture for London are award-winning architects dedicated to the creation of inspirational architecture and interiors, and the practice’s residential projects include house extensions at all scales.
Do you need planning permission for a wraparound extension?
You will need to apply for planning permission for a wraparound extension. ‘All L-shaped or wraparound extensions are subject to planning permission, as they don’t fall under permitted development rights,’ says James Bernard.
Get the Ideal Home Newsletter
Sign up to our newsletter for style and decor inspiration, house makeovers, project advice and more.
The building regulations also apply and, as noted above, building on or near the shared property boundary requires a party wall agreement with your neighbours.
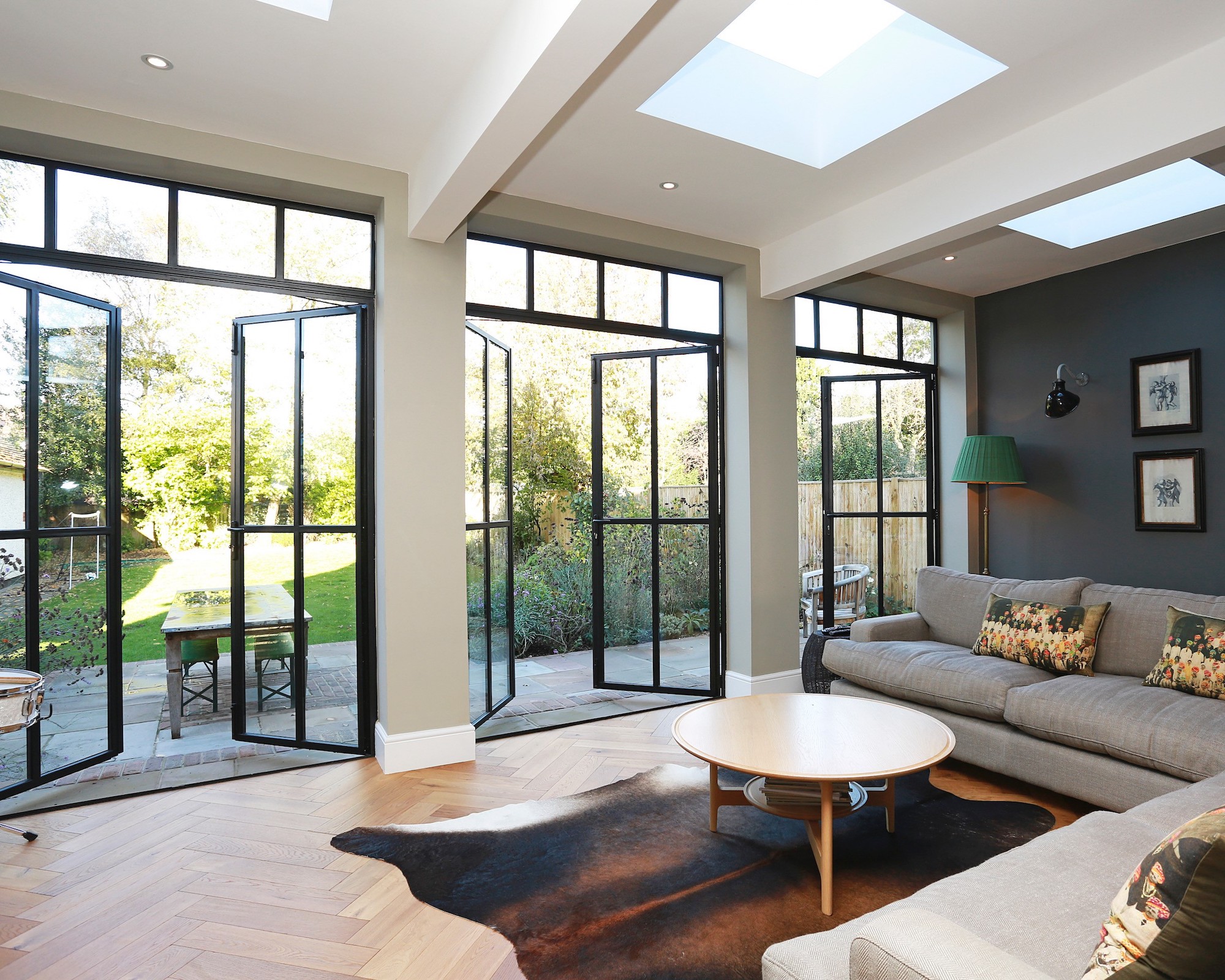
Design considerations for a wraparound extension
There are a number of important design considerations that opting for a wraparound extension brings. Consider what you want the space for – often it enlarges a kitchen, also making space for dining and living, but think, too, about incorporating a utility room or WC, for example.
George Omalianakis points out that the planners will probably ask that the long wall shared with neighbours is not higher than anything between 2.1 and 2.3m along the boundary. ‘This requirement translates to a pitched roof along the side part of the wraparound extension with a pitched roof or a flat roof to complete the rest of the wraparound roof,’ he says. ‘It is easy to see why by the time you have created one or two pitched roofs, maybe a new flat roof, too, and you also have an existing ceiling height to factor in, you end up with a few too many internal ceiling heights across a space.’
However, there is a solution. ‘With some careful design you can define certain functions (kitchen dining, living, etc) and place them right under certain parts of the wraparound extension roof,’ he says.
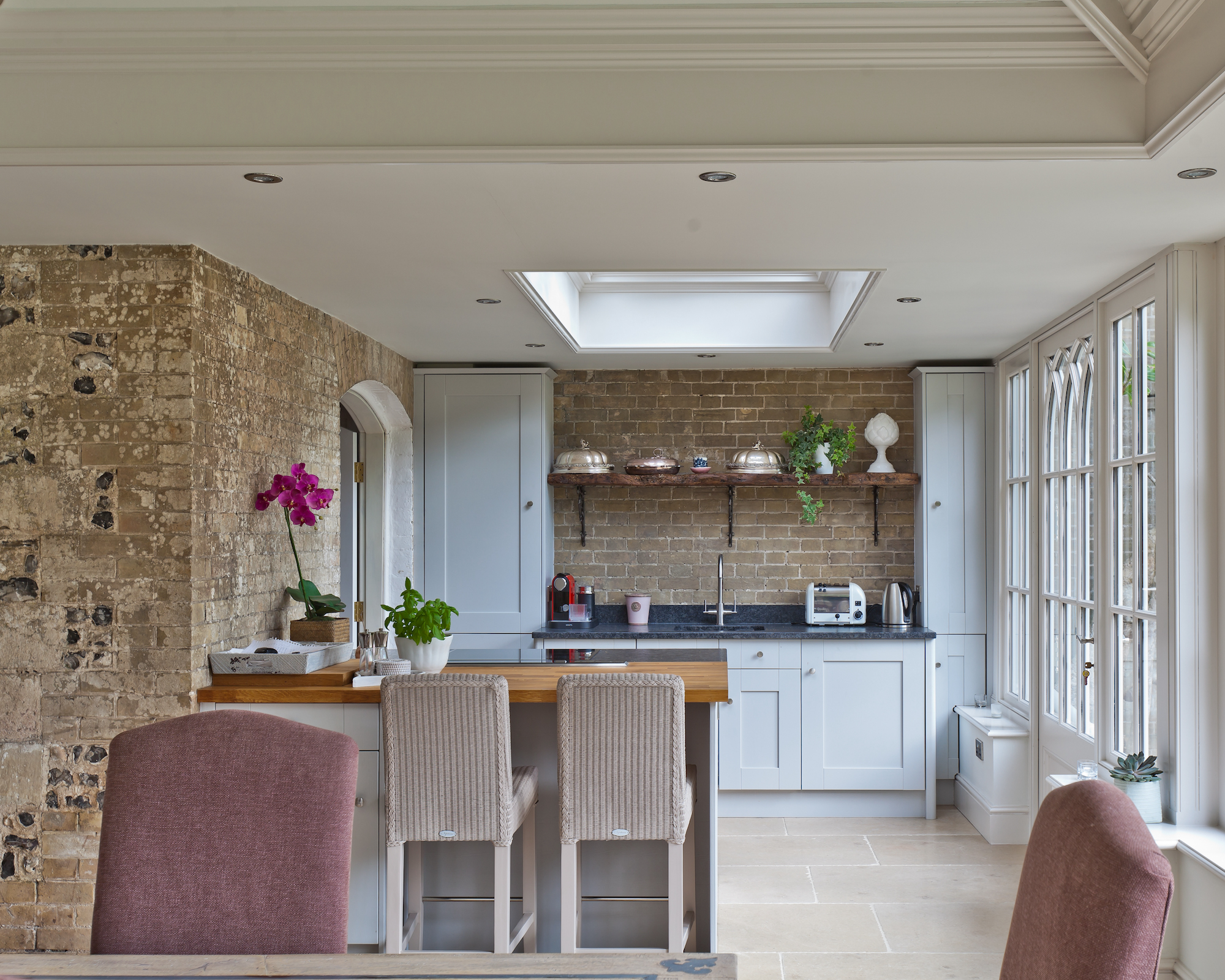
The link from the existing house to the new extension must be carefully considered as part of the design to avoid turning the home’s back room into a corridor and the passage of daylight to it should also be thought out. ‘A well-designed wraparound extension may keep a small outdoor courtyard or have large skylights adjacent to the rear reception room window to maintain the desired daylight in these original rooms,’ says Ben Ridley.
Don’t forget that your heating system will need to be extended to the extension. A heating engineer can assess whether an existing boiler can heat the enlarged home efficiently; if not, factor in the cost of new model.
As for the material, a wraparound extension can complement or contrast. ‘These extensions can be completed in any style you may imagine, whether you want something that fits in seamlessly with your existing property or adds a vibrant contrast,’ says James Bernard.
FAQs
Is a wraparound extension more expensive than other types of extension?
Compared to a side or rear extension, a wraparound addition typically costs more. It needs more materials and more labour is required for its hybrid design. The extra structural work often necessary also contributes to the cost.
‘An average extension for Plus Rooms is a wraparound on a terraced property in London, taking it to a builder’s finish (not including decorating, floor or kitchen),’ says James Bernard. ‘This would cost typically between £95,000 to £125,000, whereas a side return extension would typically cost from £80,000.’
Outside London costs start a little lower but bear in mind that they vary depending on where you live as well as the materials used and other factors.
Will a wraparound extension add value?
As well as boosting space, a wraparound extension can be a financially worthwhile project.
‘A wraparound extension can significantly add value to a home by creating a larger, more functional living space,’ says Robin Edwards, a property buying agent at Curetons.
‘However, its success depends on a well thought out design that complements the property’s existing character while maximising the usable floor space,’ he continues. ‘Poorly designed extensions can feel disconnected or an awkward and poor use of space.
‘Over investing might also exceed your area’s ceiling price, limiting your return on investment,’ he adds. ‘It’s important to balance your ambition with practical considerations to ensure the extension enhances both the property’s value and its overall liveability.’

Robin Edwards is currently a partner at property buying agents Curetons and has been working in prime residential property for nearly 20 years. He regularly advises clients on the purchase and development of properties, including on the potential of renovating and extending their homes.
How long does a wraparound extension take to build?
A wraparound extension can be constructed relatively quickly. ‘With Plus Rooms, the average wraparound extension takes eight to 10 weeks to builders’ finish (not including decorating, floor or kitchen), depending on the size and complexity of the project,’ says James Bernard.
Is a wraparound extension the right choice to create additional space in your home?

Sarah is a freelance journalist and editor. Previously Executive Editor of Ideal Home, she’s specialised in home improvement, interiors, gardens and property for over 25 years. As well as writing about home improvements including extensions, loft, basement and garage conversions, fitting new kitchens and bathrooms, installing new windows and doors and making eco-friendly upgrades, Sarah has taken on a range of projects in her own homes and she is a serial house renovator.
-
 Should an air fryer be on display in a kitchen or hidden away? This is why I always keep my small appliances on the worktop
Should an air fryer be on display in a kitchen or hidden away? This is why I always keep my small appliances on the worktopAre you on team display or neatly hidden away? Share your opinion in the comments
By Rebecca Knight
-
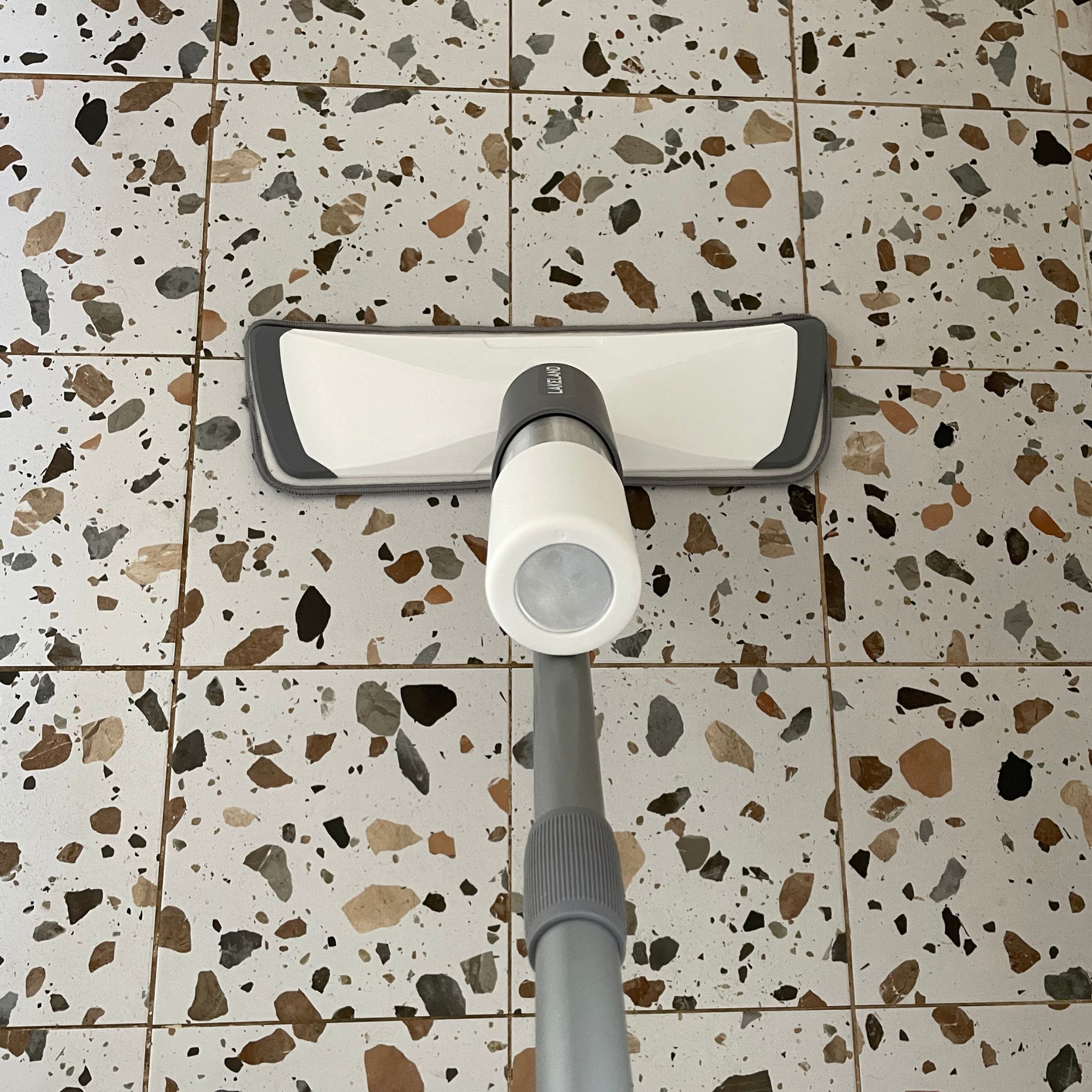 Experts warn that these 5 mopping mistakes are making your floors dirtier — and damaging your floors in the process
Experts warn that these 5 mopping mistakes are making your floors dirtier — and damaging your floors in the processThis is how to keep them clean and avoid costly damage
By Lauren Bradbury
-
 Move over, fences – dead hedges are the wild and wonderful alternative your garden will love and they're easier to build than you'd think
Move over, fences – dead hedges are the wild and wonderful alternative your garden will love and they're easier to build than you'd thinkThe perfect eco-friendly solution for small gardens
By Kayleigh Dray