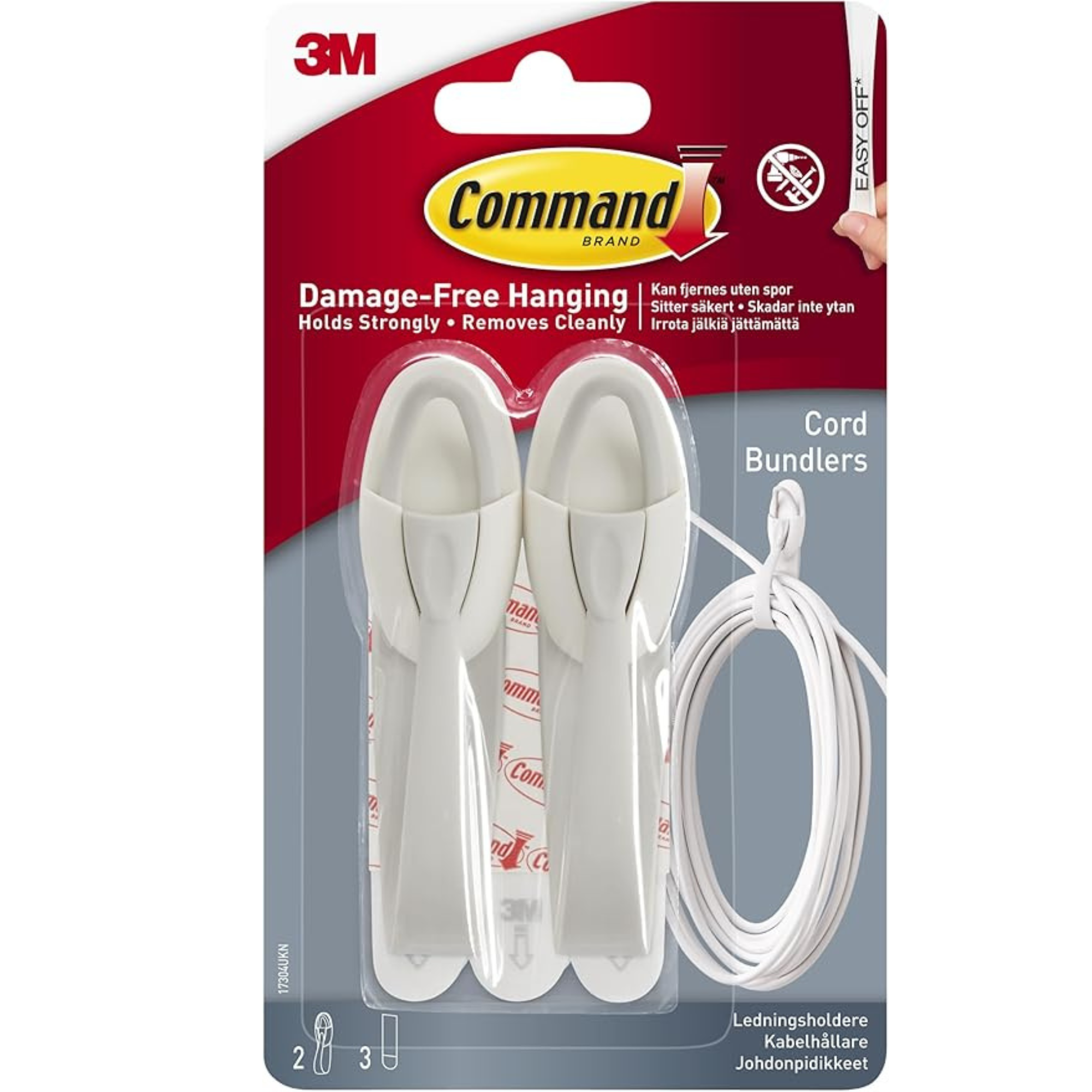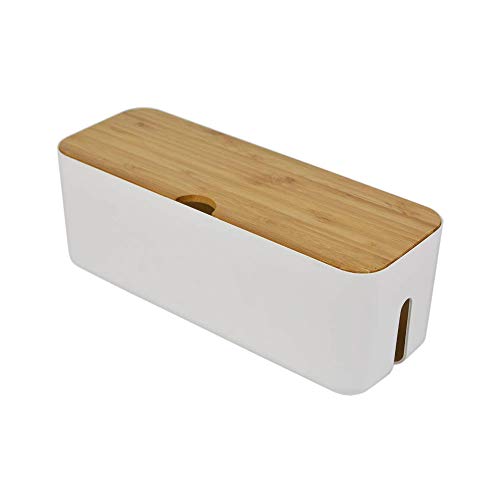Are you making this open-plan living mistake? George Clarke reveals the common mistakes people make when renovating their homes
'You've got to make sure you get the balance of the space right.'
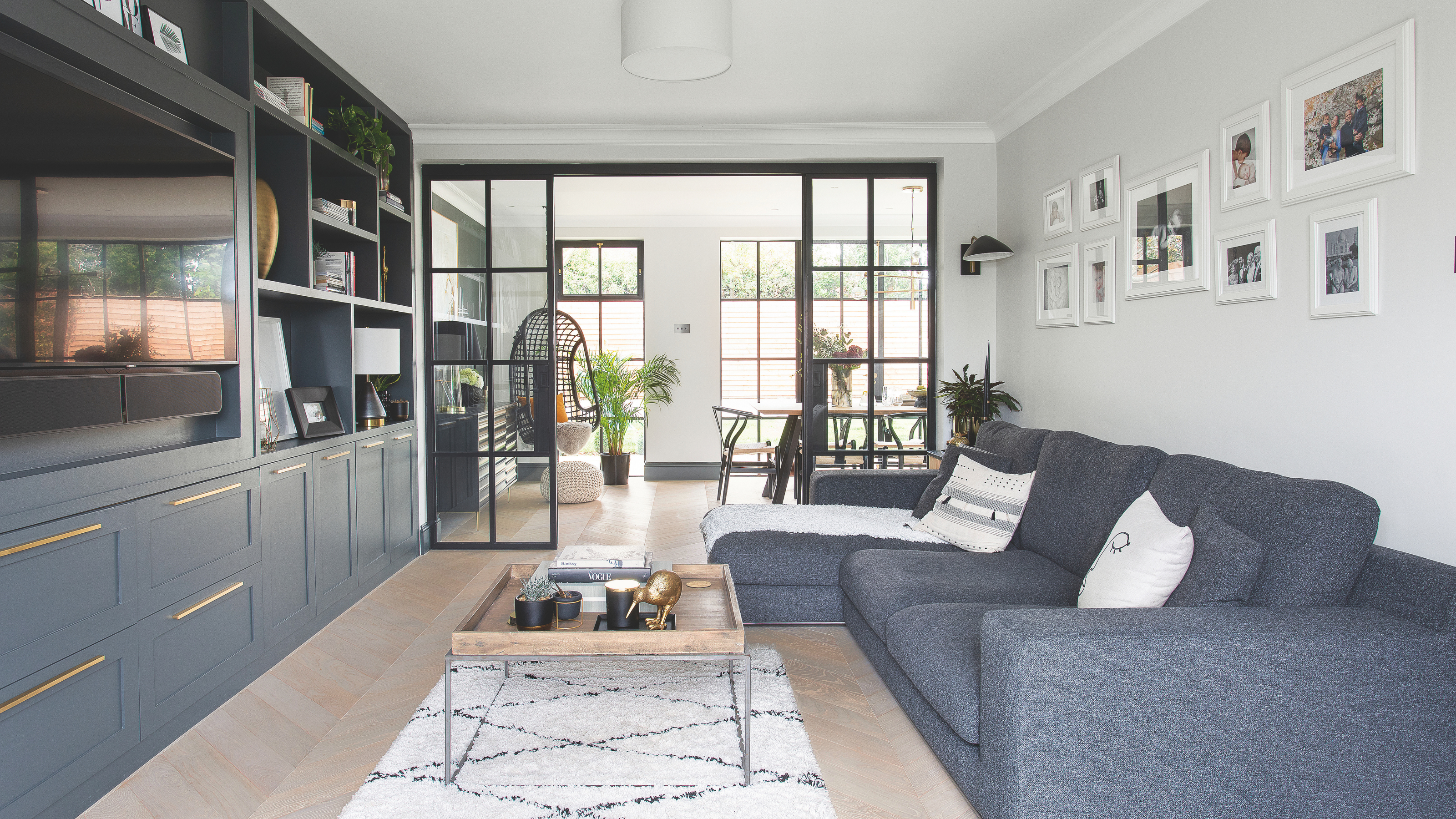

George Clarke has revealed the one thing we are getting wrong when it comes to open plan living and you'll kick yourself for not thinking of it sooner.
The architect, best known for his appearances on Channel 4's The Home Show, The Restoration Man, George Clarke's Old House New Home, and George Clarke's Amazing Spaces, George Clarke is no stranger to sinking his teeth straight into the latest home renovation trends.
Open-plan living room ideas are popular choice for many homes, so it comes as no surprise that the Sofology Ambassador has seen his fair share of mishaps, but the one he sees all the time involves where you put your electrics and plugs.
When George spoke to Ideal Home about all things sofas and living rooms to celebrate this newest range of sofas (available at sofology.co.uk), he revealed one of the most common mistakes he noticed people make when designing an open plan space is not accounting for where the electrics will run.
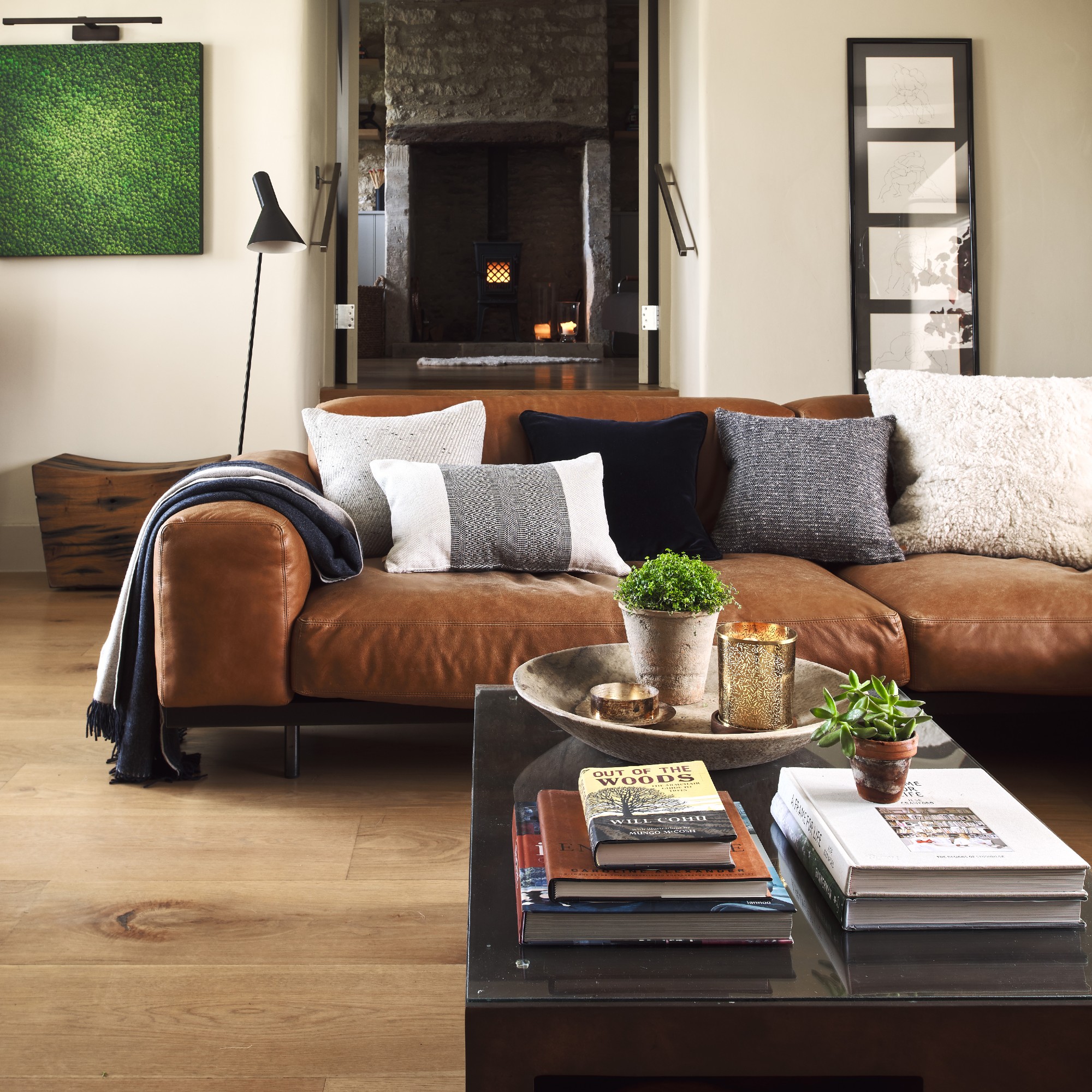
‘Open plan living is quite a big thing these days, particularly with open plan living room dining spaces,’ he says.
‘Quite often I think people really don’t get the balance of those spaces right. Obviously, it’s got to work for how your family lives and what your priorities are. Also what you’ve got to think about when you do open-plan living spaces is you’ve got to be clever and design it as three zones that each work independently.
'All the sockets have got to be in the right position, all the lights have got to be in the most sensible position but then it’s also got to work as a space when those three zones are stitched together.'
Get the Ideal Home Newsletter
Sign up to our newsletter for style and decor inspiration, house makeovers, project advice and more.
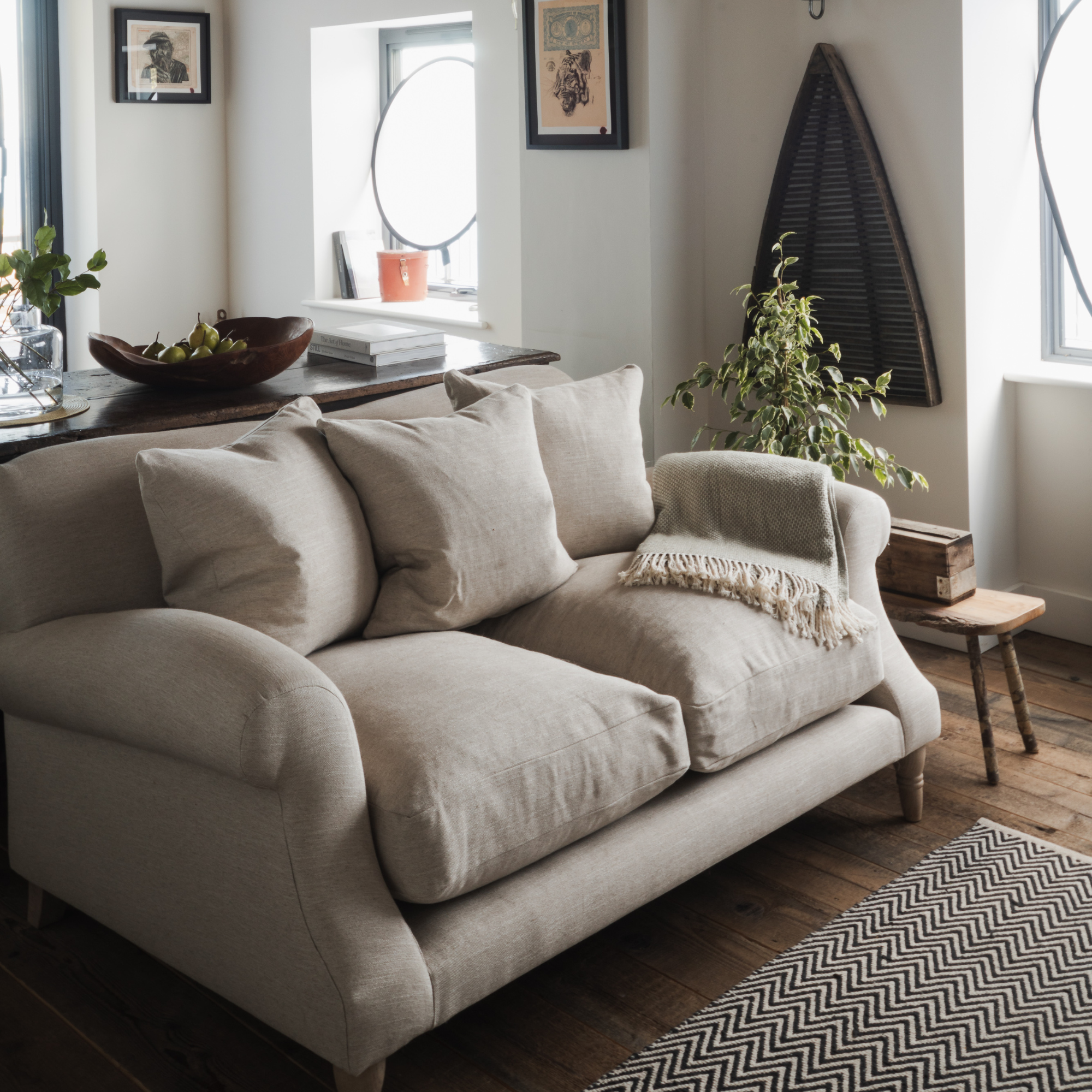
‘One example of people failing open plan living is they decide to put a sofa in the middle of the room and then realise they haven’t put the electrics in,' George adds.
'They’ll put floorboxes in for their lamps by their sofa because the sofa is in the middle of the room in open plan living, and put the sockets on the wall a metre away so you've got cables running everywhere.
‘You've got to make sure you get the balance of the space right, and you’ve got to make sure you’ve got things like electric points in the right places and lamps in the right places so you don’t have cables running everywhere.’
It's no secret that wires and cables have the ability to turn your living spaces from fab to drab, which is why we all want to hide TV wires where we can.
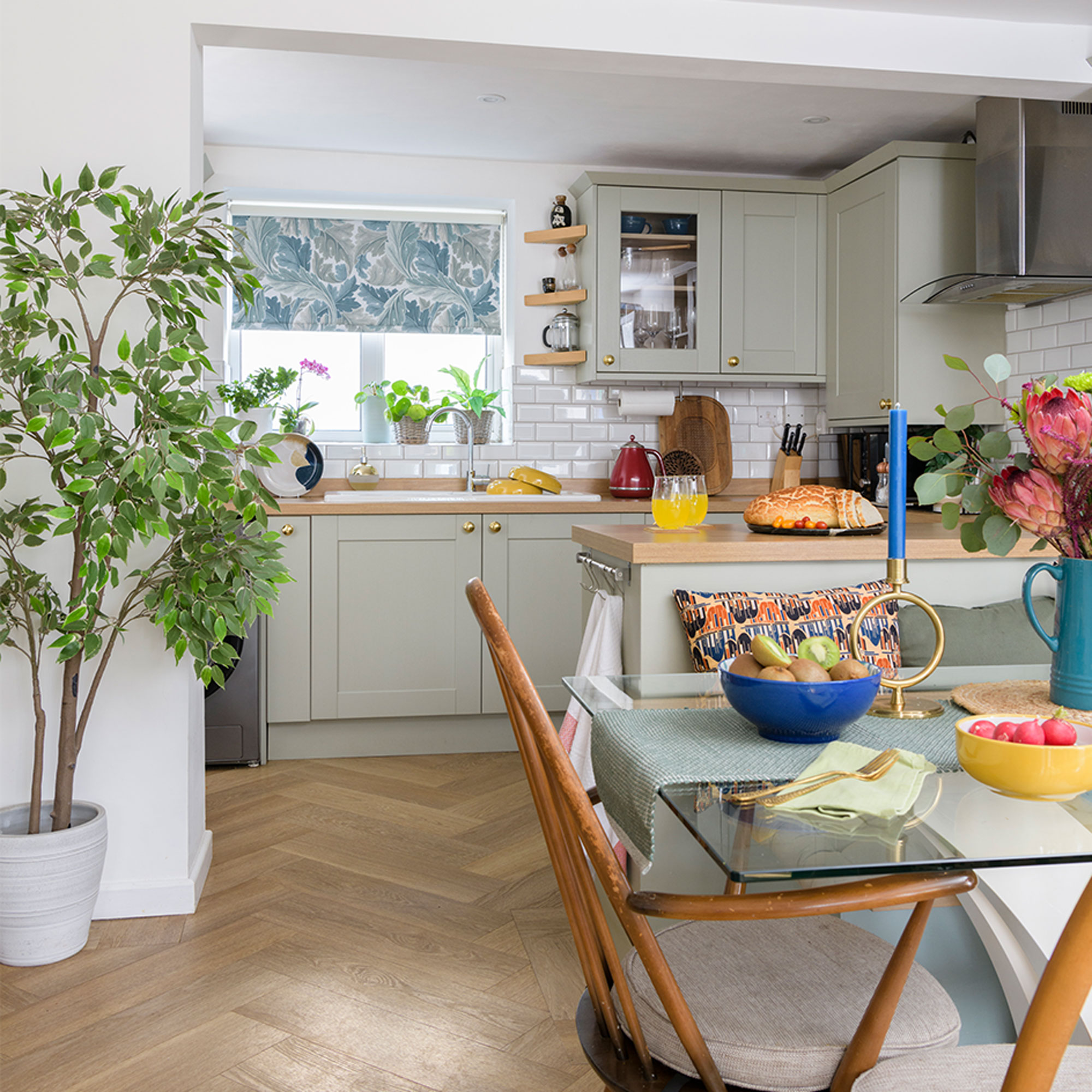
How to hide cables
If you've already fallen foul of George Clarkes open living room cable warning, there are a few options that can help you make things look neater.
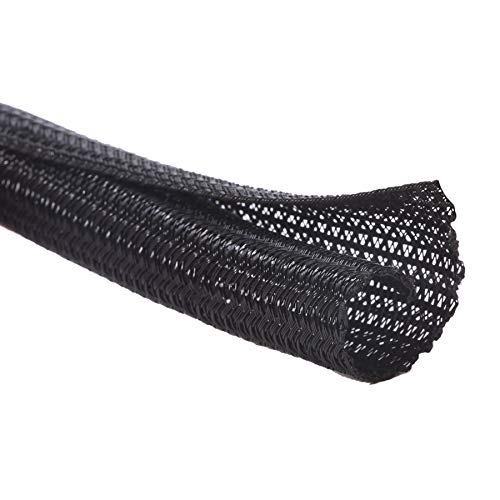
These cable protectors will conceal unsightly cables into one neat bundle.
However, as George points out, prevention is better than cure and when designing any space, it’s very important to take your electricals into account. It’s a job easy to forget but one that will make all the difference to the final look of your room.

Kezia Reynolds joined the Ideal Home team as News Writer in September 2024. After graduating from City, University of London in 2022 with a bachelor’s degree in journalism, Kezia kicked off her career spending two years working on women’s weekly magazines. She is always on the lookout for the latest home news, finding you the best deals and trends - so you don’t miss a thing!
-
 Kilner's butter churner is back in stock – here's why people love it
Kilner's butter churner is back in stock – here's why people love itMake your own butter by hand with this fun addition to your kitchen gadget collection
By Molly Cleary
-
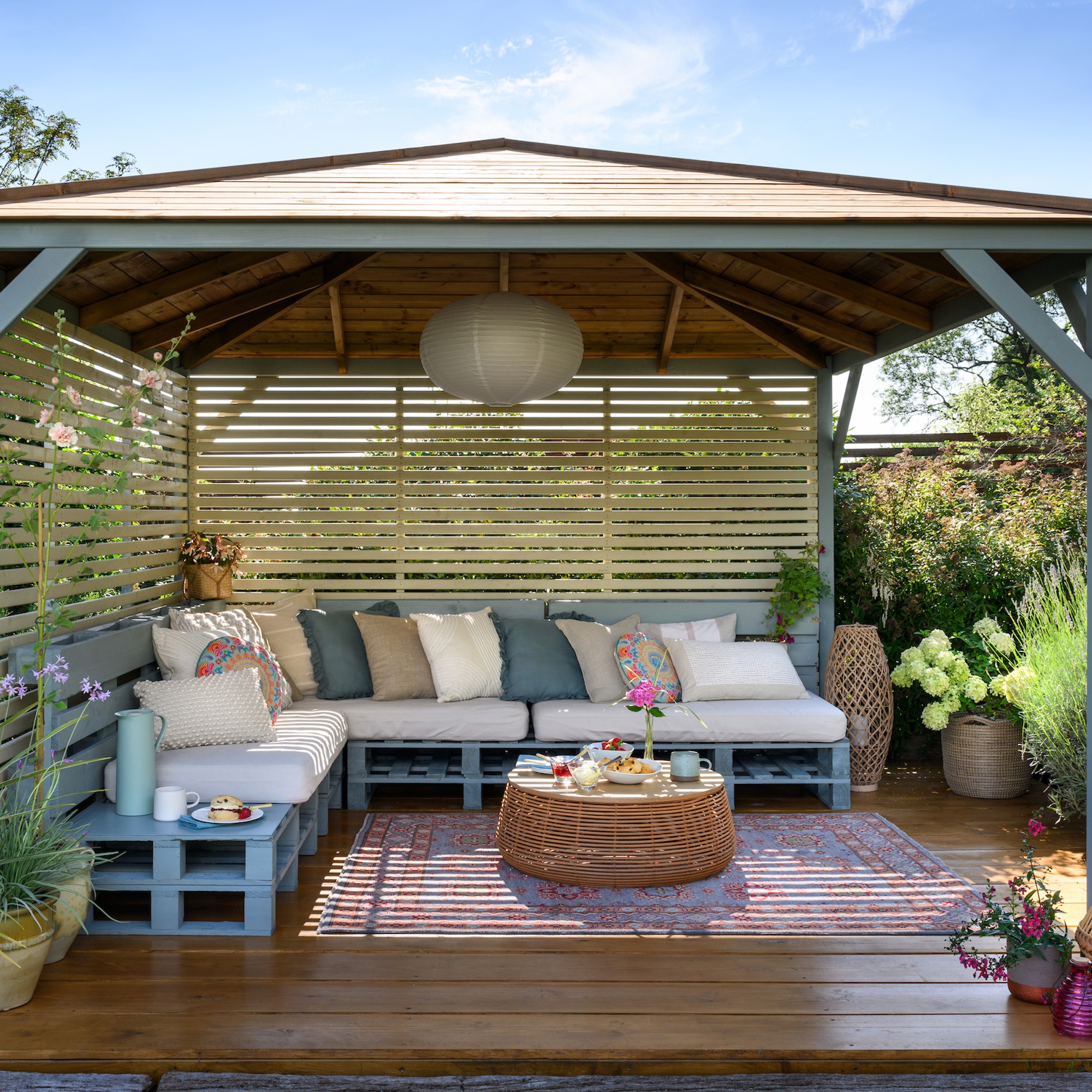 8 budget-friendly ways to create privacy in a garden – with design tips from garden experts
8 budget-friendly ways to create privacy in a garden – with design tips from garden expertsHere are our favourites
By Lisa Fazzani
-
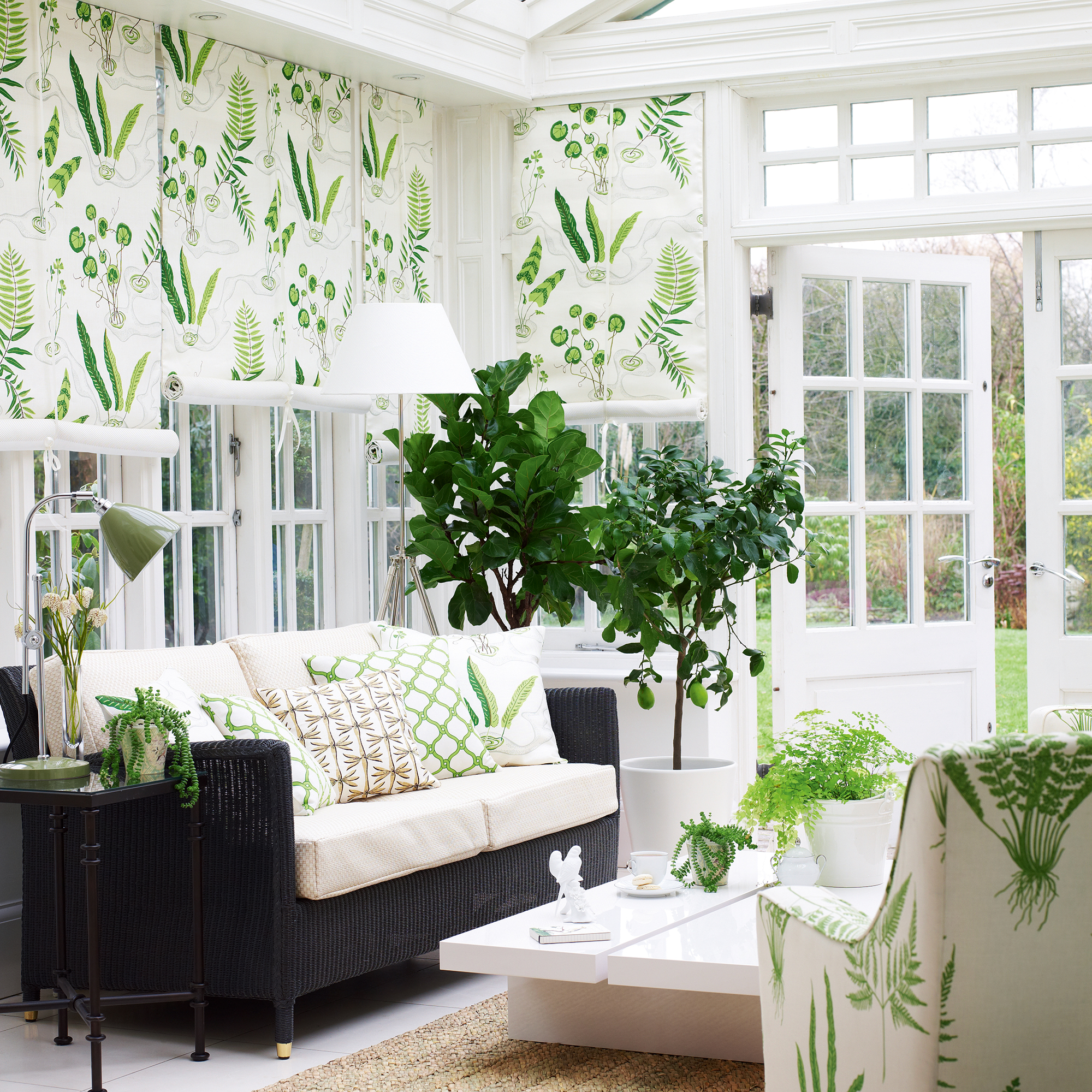 I wasted £3,000 trying to make my old conservatory usable
I wasted £3,000 trying to make my old conservatory usableThis is what I wish I'd done instead
By Sarah Handley
-
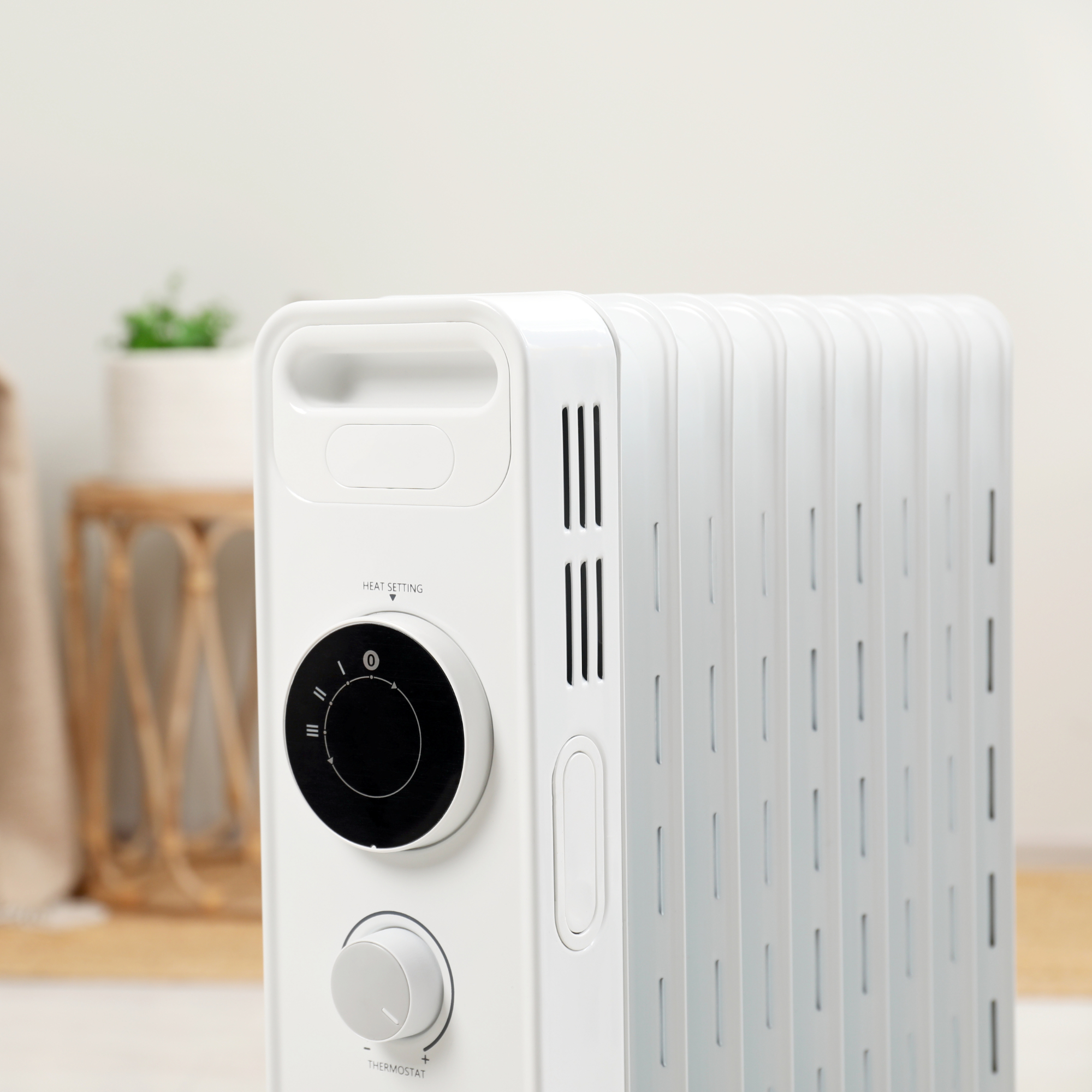 Electric heater vs electric blanket — heating experts weigh in on the effectiveness (and affordability) of these winter warmers
Electric heater vs electric blanket — heating experts weigh in on the effectiveness (and affordability) of these winter warmersConstantly cold at night? Experts weigh in on whether an electric heater or electric blanket will suit you best
By Lauren Bradbury
-
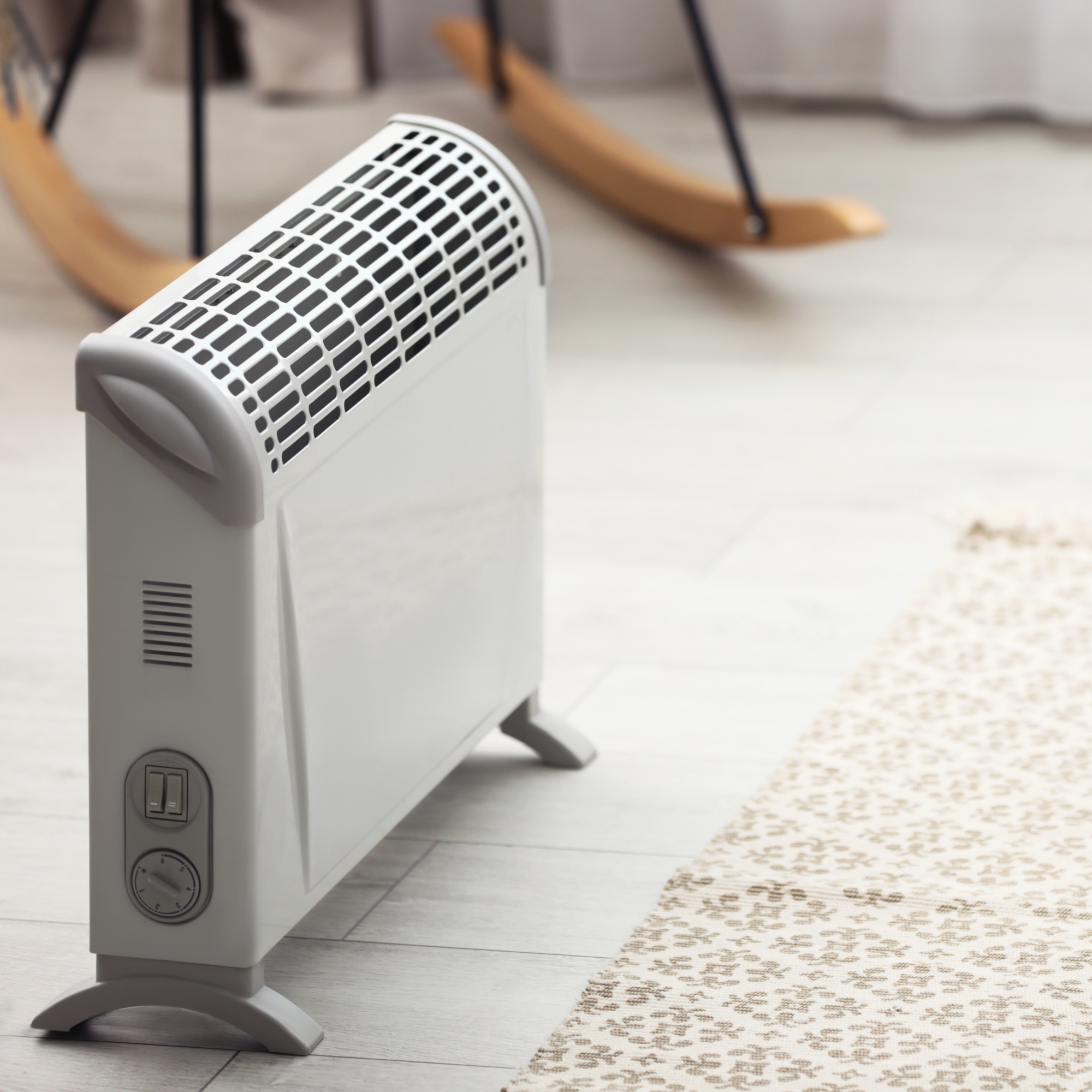 How many electric heaters do you need to heat a house? It all depends on these 5 things, according to experts
How many electric heaters do you need to heat a house? It all depends on these 5 things, according to experts5 things to consider if you want to know exactly how many you’ll need to beat the chill this winter
By Lauren Bradbury
-
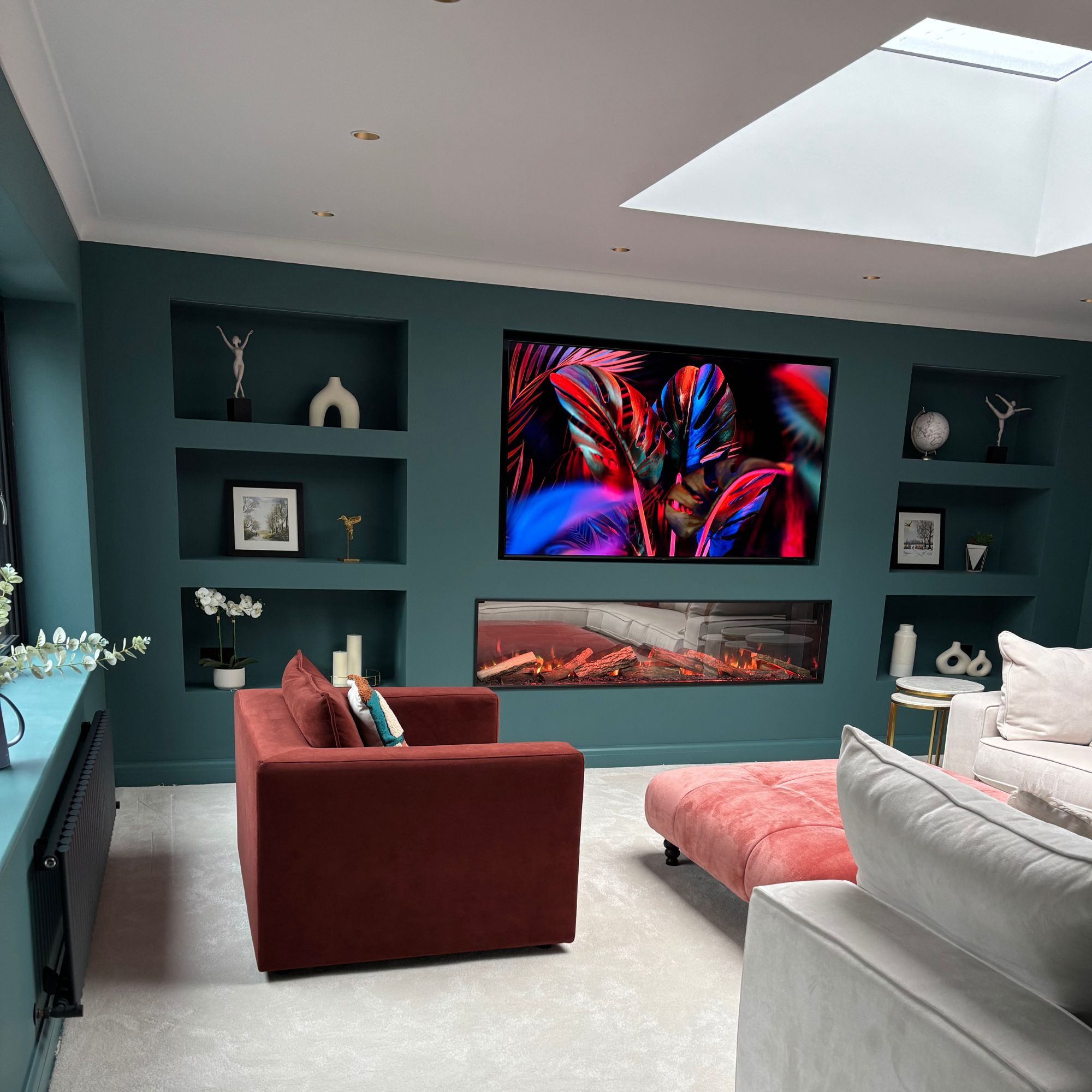 ‘This is how we saved £25,000 on our extension — it never would have been affordable otherwise'
‘This is how we saved £25,000 on our extension — it never would have been affordable otherwise'See how we turned an ugly car port into a luxury media room on a budget
By Laura Crombie
-
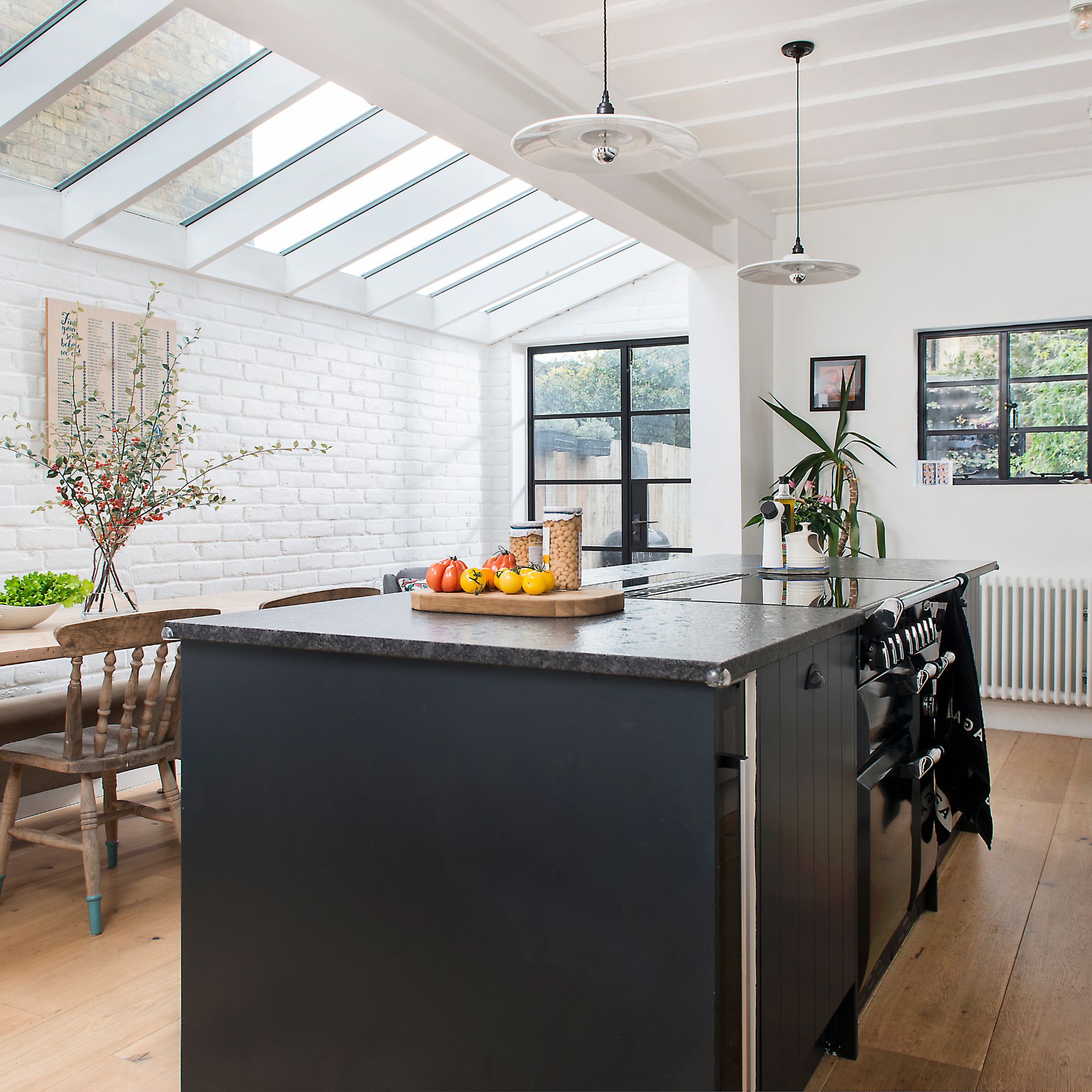 Side return extension costs — how much will it cost you to add space and will it be worth it?
Side return extension costs — how much will it cost you to add space and will it be worth it?Trying to budget for your side return extension costs? Our guide makes it easy
By Natasha Brinsmead
-
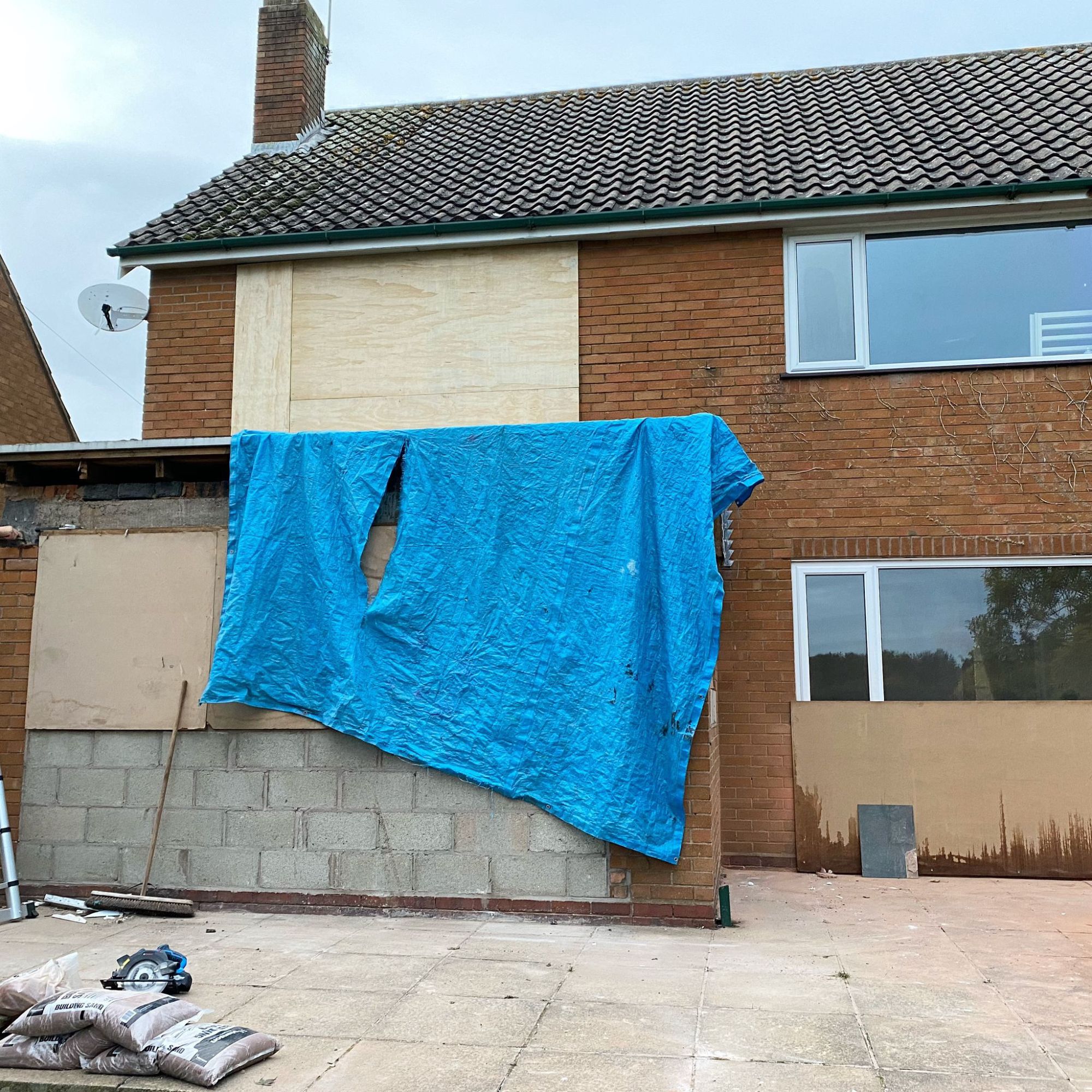 How to make the most of living on-site during a renovation project — according to those who have done it
How to make the most of living on-site during a renovation project — according to those who have done itThis is what it's like to live on-site during a renovation project, and how you can make the most of it, by those who have been there, done it and lived to tell the tale
By Sarah Handley
-
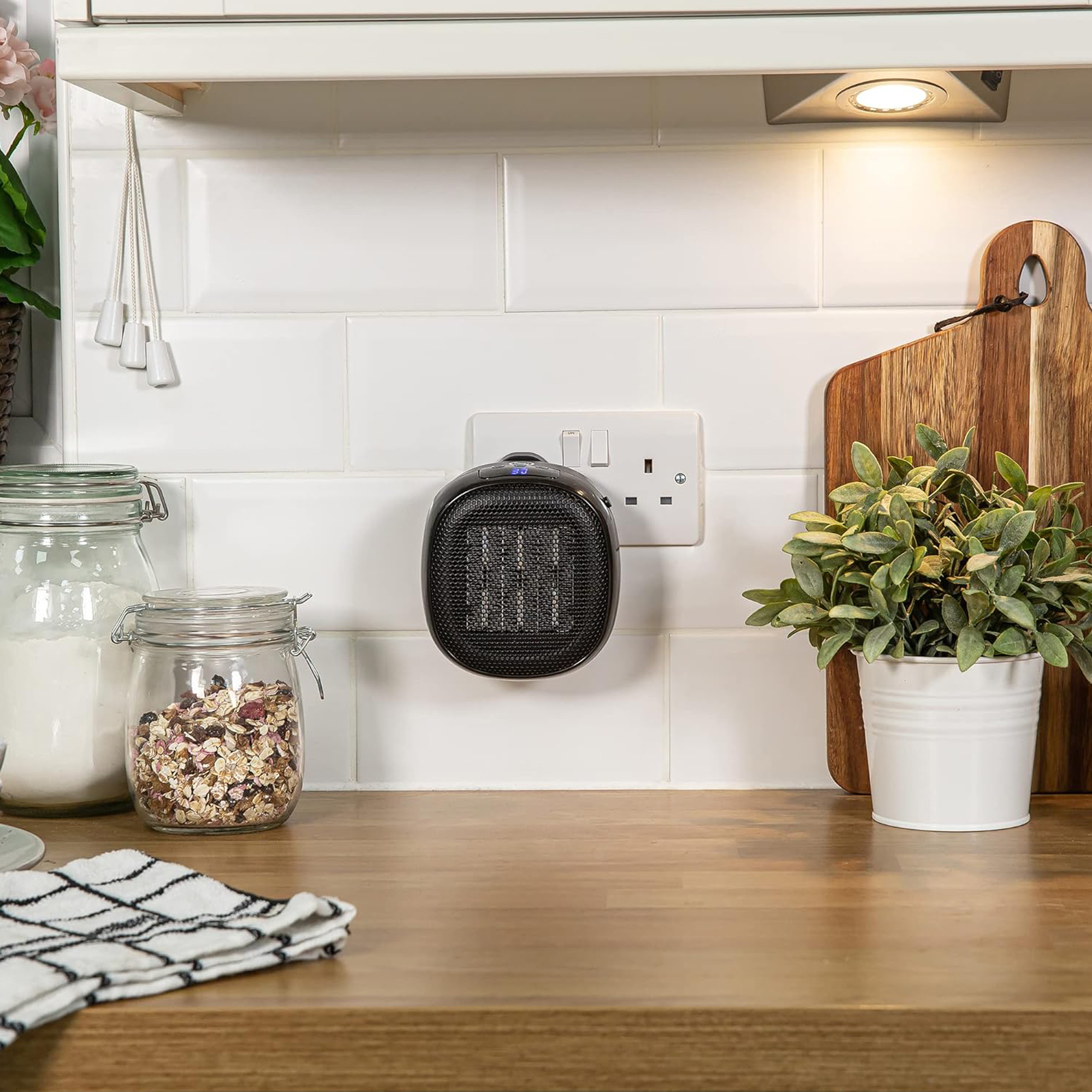 Is a ceramic heater or oil-filled radiator better for warming a home? The pros and cons to consider before investing
Is a ceramic heater or oil-filled radiator better for warming a home? The pros and cons to consider before investingWe spoke to industry experts to help you decide which heater to invest in to warm up your home
By Eilidh Williams
-
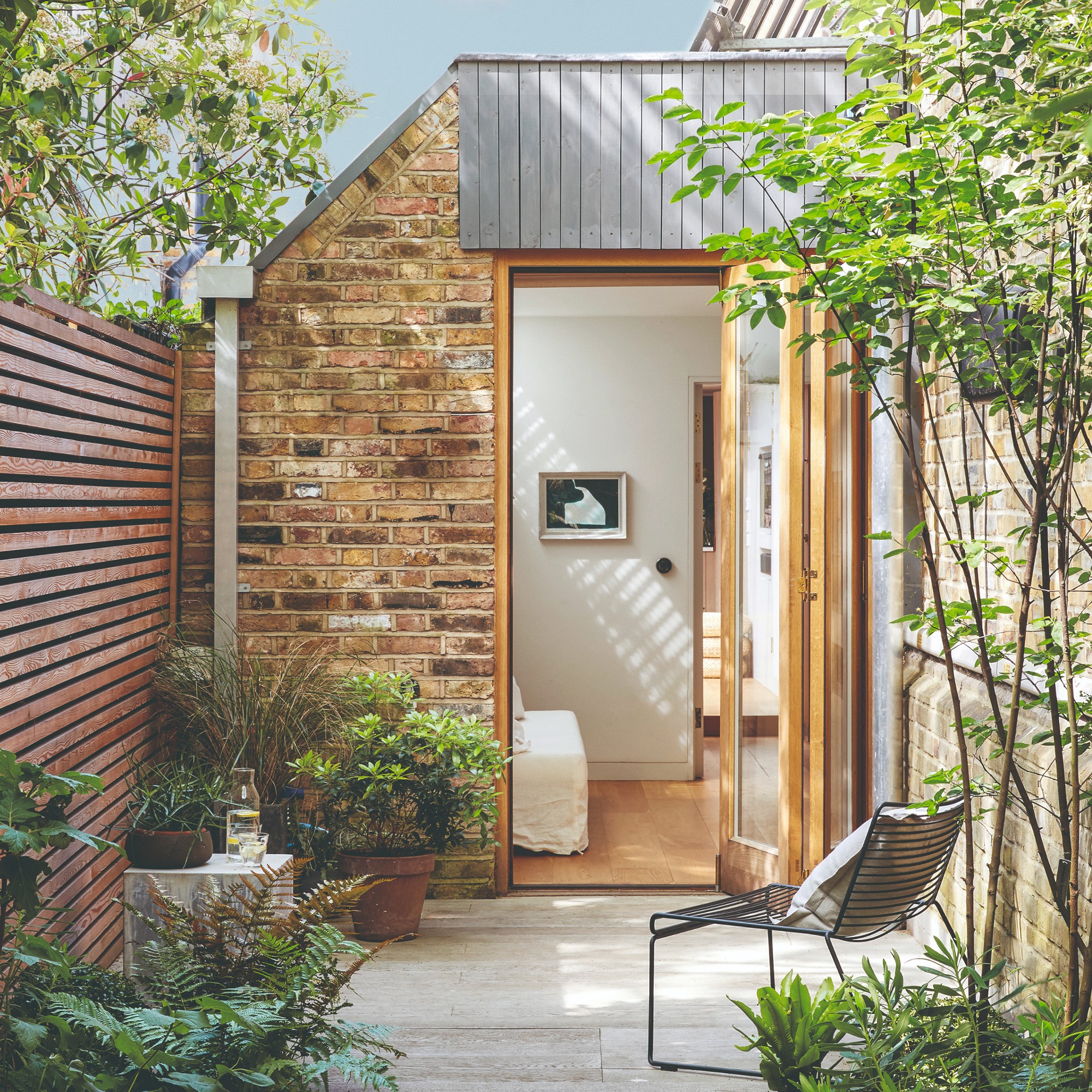 Single storey extensions — the ultimate guide to adding more space to your home
Single storey extensions — the ultimate guide to adding more space to your homeConsidering a single storey extension as a way to add space and value to your home? Our expert guide takes you through everything you need to know, from permissions and budgeting to foundations and the realities of living on-site
By Natasha Brinsmead
-
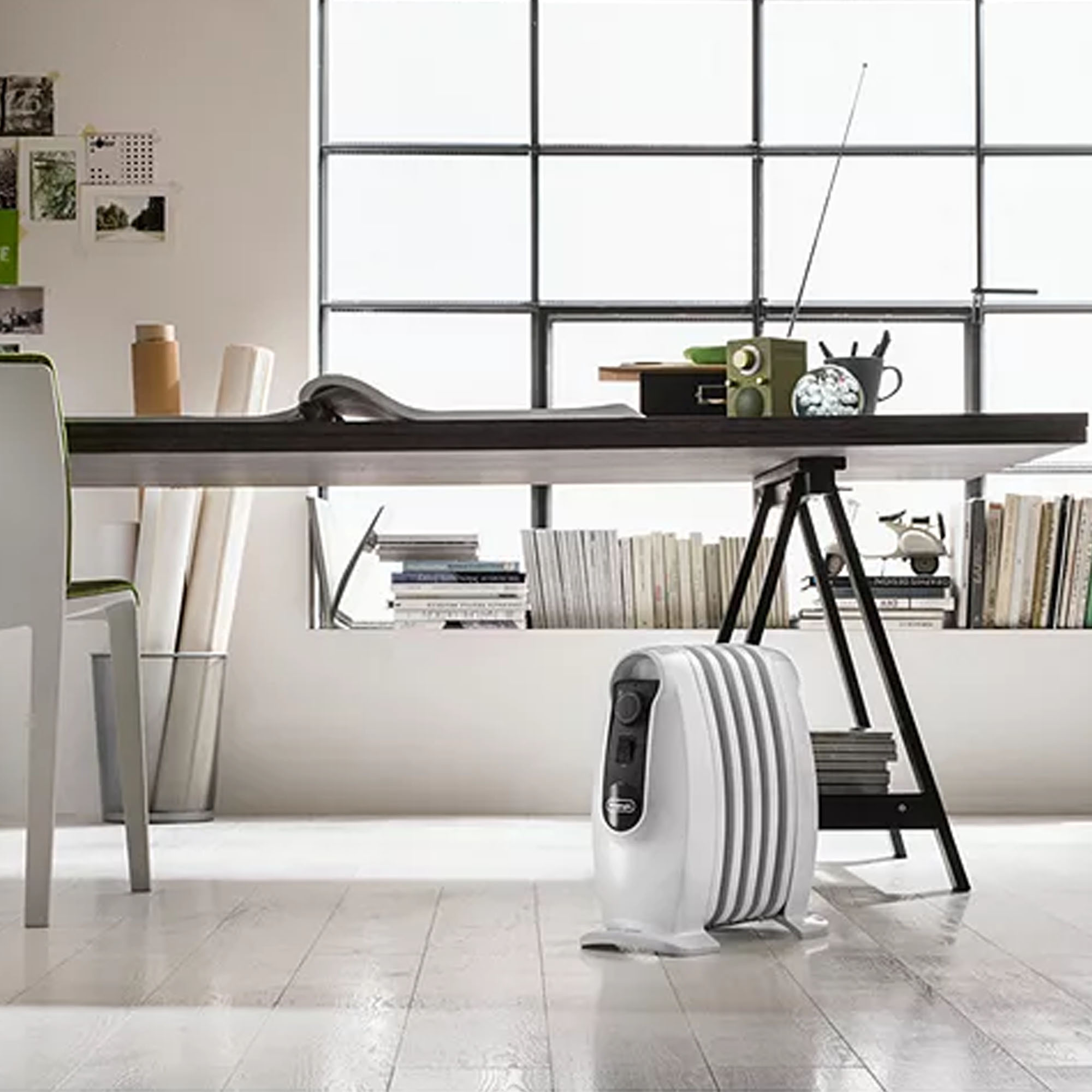 Can I leave an oil filled radiator on overnight? – Here’s what you need to know
Can I leave an oil filled radiator on overnight? – Here’s what you need to knowWe asked the experts about the practicalities, both in terms of safety and your energy bills
By Ellis Cochrane
