3 design experts reveal how to plan the perfect loft space - from a cohesive scheme to the finishing touches
With the building work complete, how do you create that loft scheme of your dreams? We asked the experts to share their tips
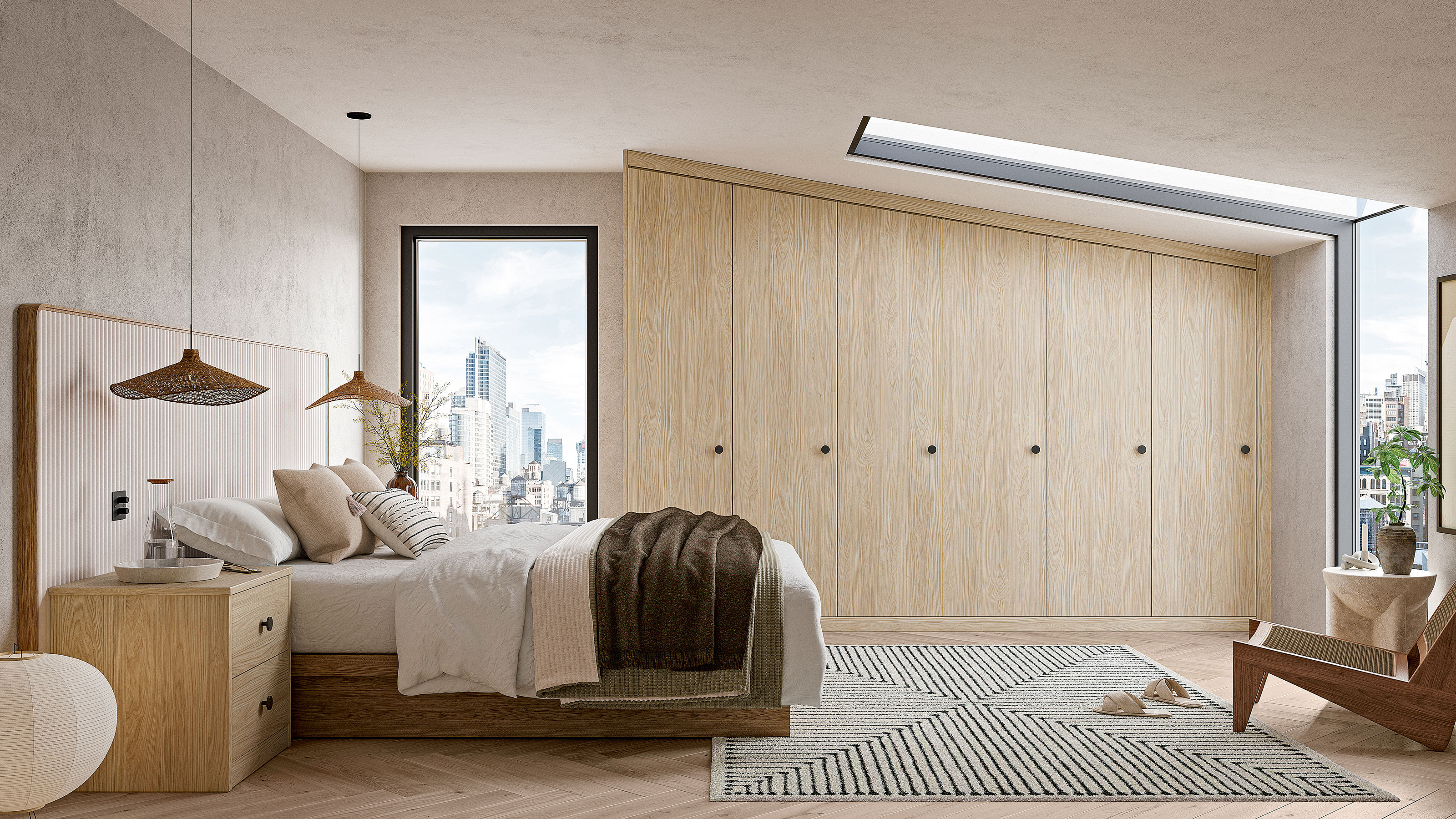

The builders have finally left, and you have a great new space to decorate and make ready… but how can you create the loft room you’ve always dreamt of, when the blank canvas seems awkward and far from uniform in layout IRL?
We asked a colour expert, an interior designer and a bespoke furniture company to share their thoughts on what to do with your loft conversion ideas to turn this space into the perfect room.
Meet the experts
‘The best loft conversion is where you maximise living space, for additional bedrooms and an en suite, or office if you work from home.’
‘A loft conversion is one of the most beneficial ways to transform your home and add space.’
‘Choosing colour combinations for loft spaces can be particularly exciting, due to their open, airy layouts and often industrial aesthetics.’
Consider an overarching design scheme
‘A loft conversion is a unique space that maximises your home, so why not maximise its impact too?’ says Hannah. ‘It’s a space that otherwise would be hidden or used for storage, so have fun with it.’ Anjelica agrees: ‘Choosing colour combinations for loft spaces can be particularly exciting due to their open, airy layouts and often industrial aesthetics.’
‘I don’t think anything is out of the question – whether you want a light and uplifting space, or a moody bedroom space, either works,’ says Hannah. ‘The key is to maintain the message throughout, so it doesn’t become a confused space.’
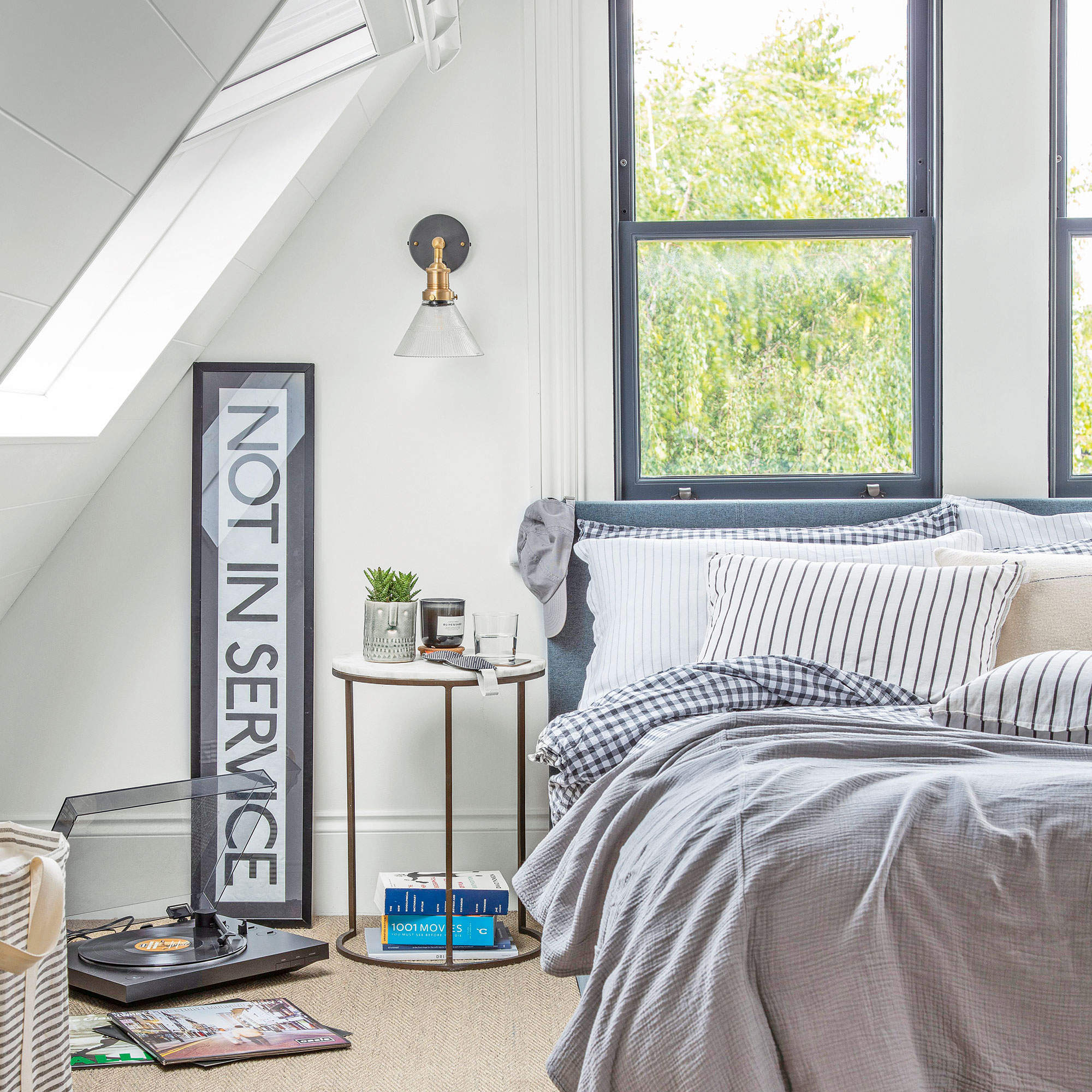
‘If you are dealing with a room that has low or sloping ceilings, colour choice can make a loft feel more comfortable. Light colours will reflect, making the space feel larger and more open,’ says Anjelica, ‘and while it’s good to add contrast, keep accent colours minimal and avoid dark colour on sloping ceilings, which can make them feel closer and more imposing.’
‘The trick is to blur the line between wall and ceiling,’ says Hannah, ‘as the ceilings are much lower in a loft space – so if the walls are painted blue, try painting the ceiling the same.’
Plan how you use the space
‘In a loft, it’s important to work to the space provided; where you have lower areas under the eaves, consider low-level drawers, a dressing table or a bath in an en suite. Make use of the tallest point in the room and use it for full-height wardrobes and the shower,’ says Hannah.
Get the Ideal Home Newsletter
Sign up to our newsletter for style and decor inspiration, house makeovers, project advice and more.
‘A loft conversion can really demonstrate the power of bespoke, fitted furniture, with shelving and storage designed to fit the exact specification of the room,’ says Simon. ‘Accommodating sloping ceilings and awkward corners, a wall-to-wall design can give masses of storage and open shelving.’
Hannah says, ‘Bespoke storage will increase your budget, but ultimately it will increase the functionality of the room. Think about incorporating beds with storage drawers underneath, shelving and built-in wardrobes with drawers under eaves.’ Simon adds, ‘Try open shelving, giving space to display artworks or personal pieces – especially if you are creating a WFH space, giving a backdrop for calls while still having a sense of “home”.
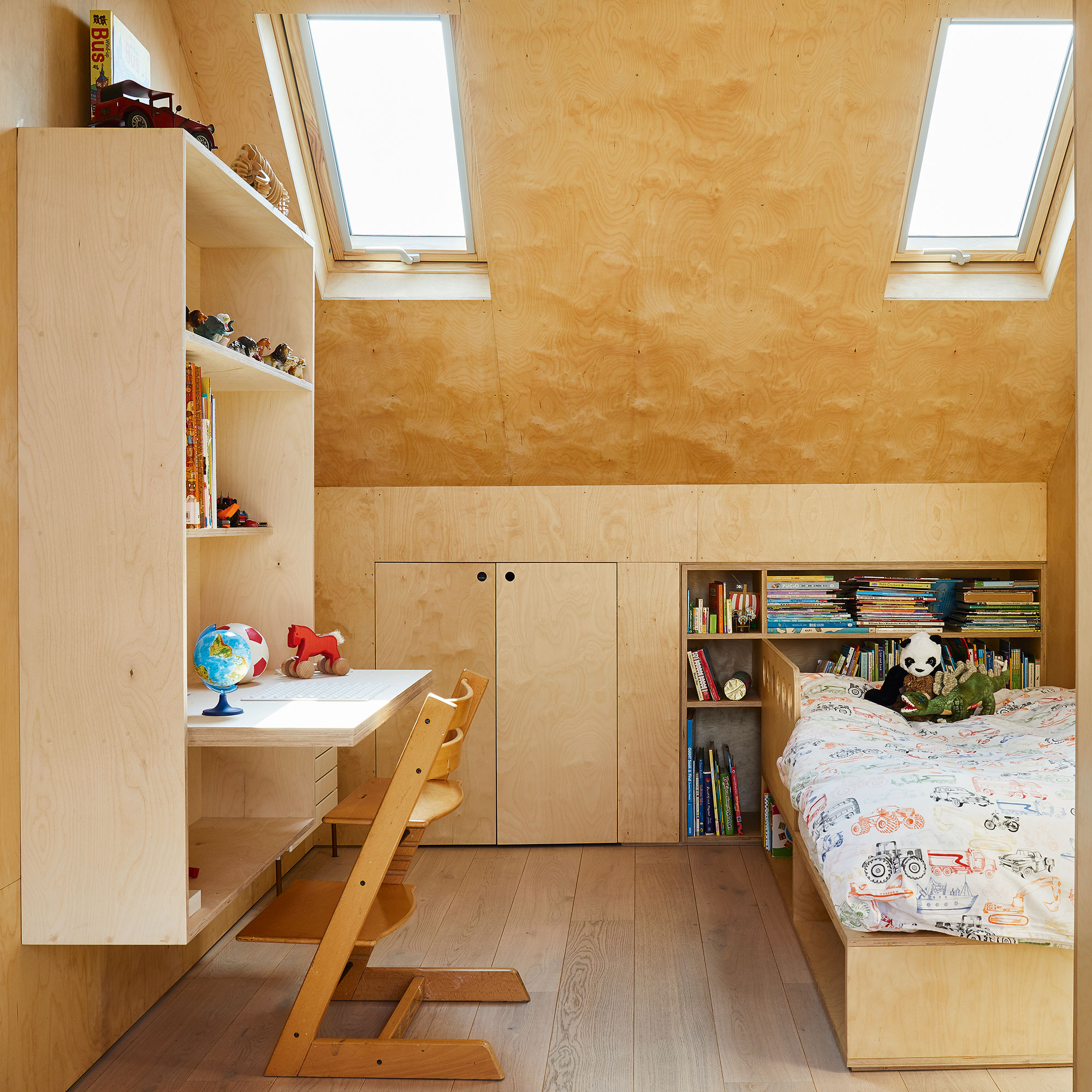
‘If your budget is tight, then you can use off-the shelf furniture, which can be customised with fabric or wallpaper inset panels, new handles or even a stone or marble top, to elevate the look and feel,’ says Hannah. ‘And if your new guest bedroom needs to double as an office, use multifunctional furniture, such as a dressing table that can work as a desk and an ottoman bed with storage.’
‘If your new loft space is your main bedroom complete with walk-in wardrobe, then the key is planning out what storage you need,’ Hannah adds. ‘Knowing what you want to fold or hang and how many drawers, will really help make the most of the different angles and roof heights. Maximise by having open storage, incorporate a seat under or in a window, or place the wardrobe in a walkway between the bedroom and en suite.’
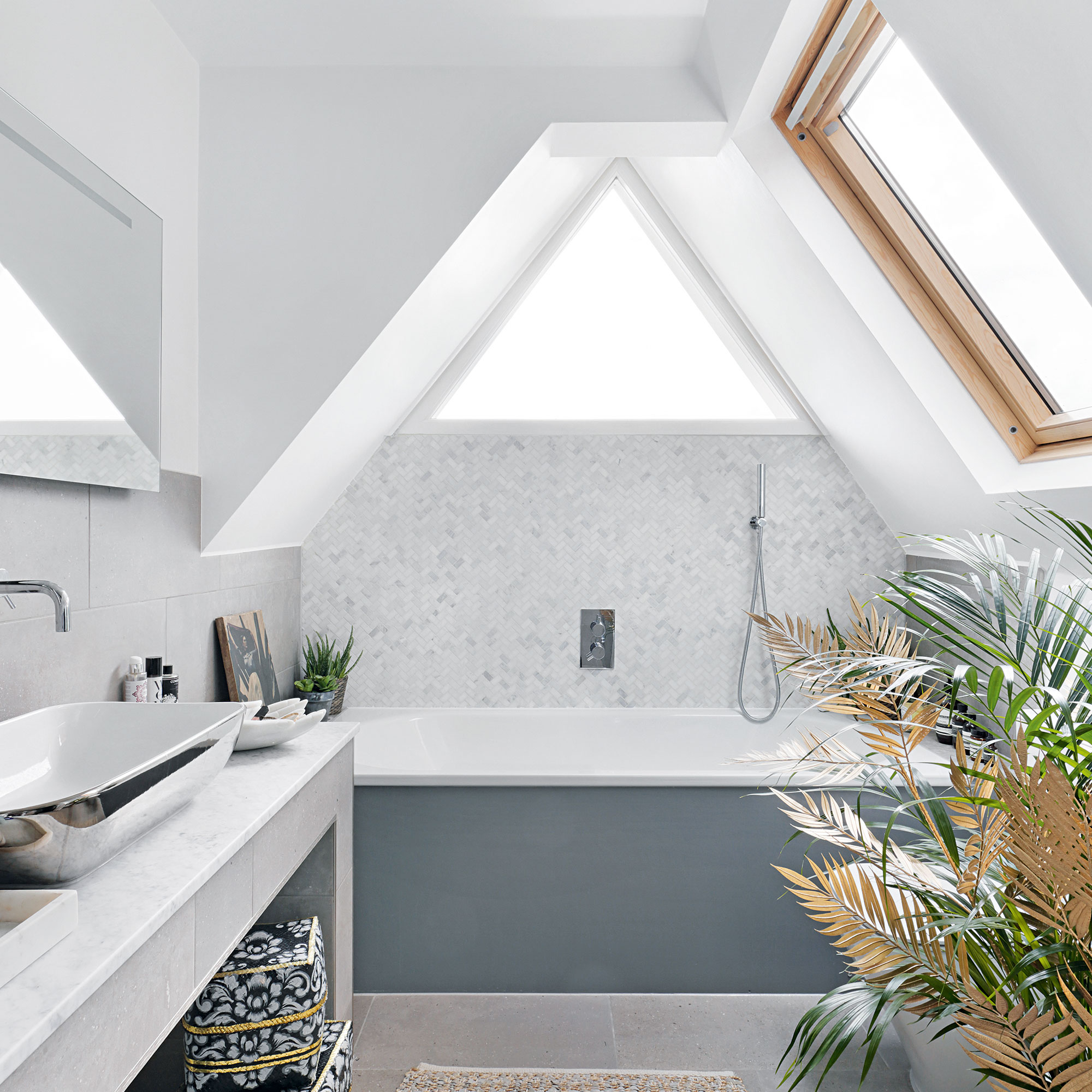
Remember the details
‘A great addition for a home office loft space is somewhere comfortable to sit,’ says Simon. ‘It can be a real pleasure to have somewhere other than your desk to sit and read, and it just makes the whole space more inviting. And if this seating happens to be a sofa bed, then you’ve turned a comfortable office into a welcoming guest room.’
‘If you’ve created a big space, then the trick to making it feel cosy, is to add lots of layers,’ says Hannah, ‘but remember, you don’t need to fill it all – negative space can be a good thing, adding impact to those areas of positive space.’
Window treatments can be tricky at the best of times, but as Hannah suggests, in a loft space, often you need to think of multiple solutions. ‘If the space is predominantly used in the day, maybe as an office space, then light- or UV-filtering Velux blinds would keep the space cooler while still allowing light in. If it’s a bedroom, then consider black-out blinds for sleeping. Juliet balconies or dormer windows will need a different treatment – possibly a sheer curtain at the window of a Juliet balcony for day use, with black-out curtains for night and sleeping,’ she says.
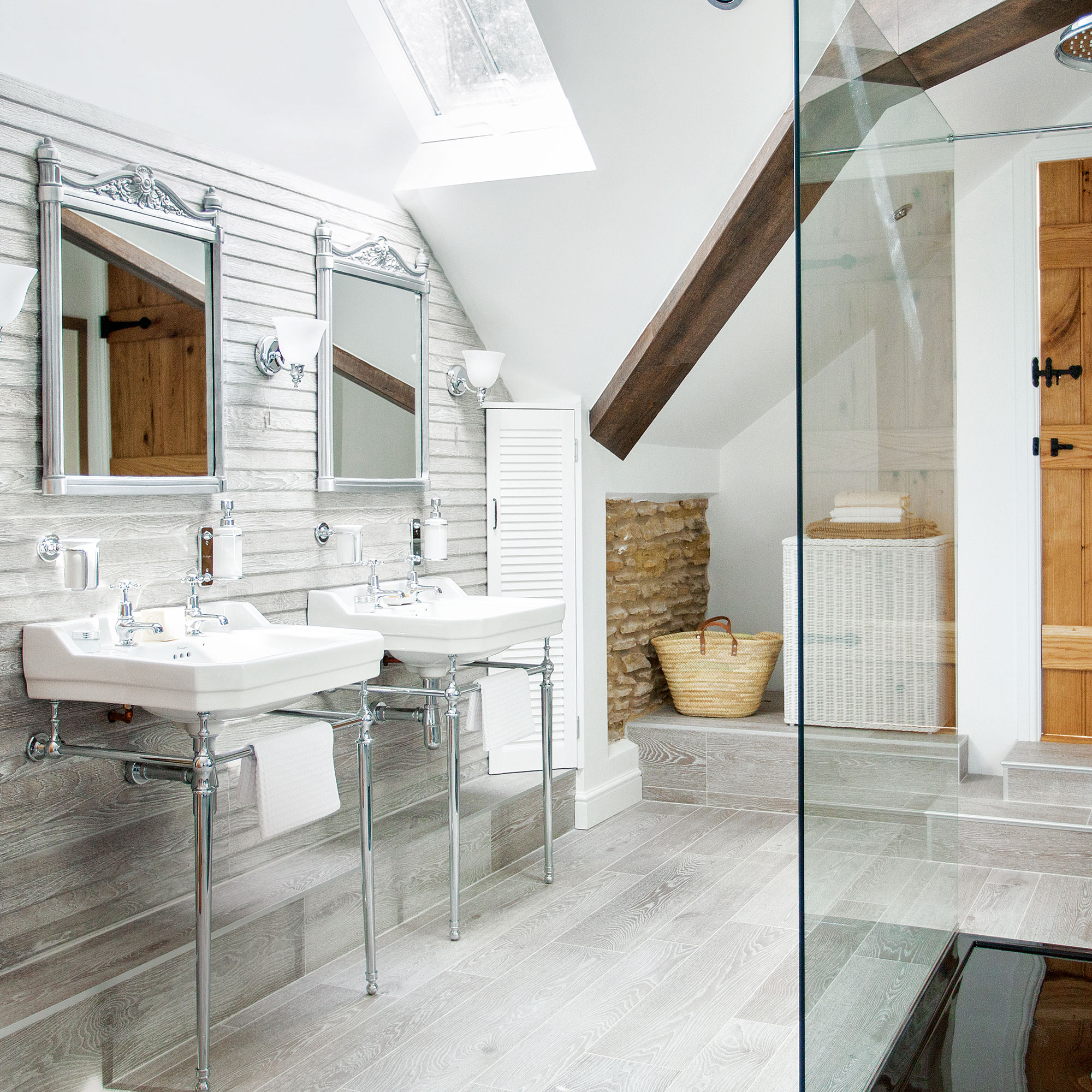
‘Don’t forget any en-suite spaces either,’ says Hannah, who loves to see pattern used. ‘Think about the scale, though – small spaces look great with mosaic or terrazzo, or small square tiles in a chequerboard pattern (one colour, one neutral) can look good, as do handmade zellige tiles.’ Anjelica says to go bold: ‘Something like an orange shade might seem a scary choice for an en suite, but it can make it warm and inviting. Add a small, colourful print or artwork that echoes the main bedroom palette, and the room will feel harmonious.’
Finishing touches
Hannah Connellan of Revival by Design shares her top tips for adding those finishing touches to your loft space:
- Mirrors bounce the light around and make a space feel bigger. Try smaller mirrors in a vignette or one large one.
- Pot plants on bedside tables or desks add freshness, while tall plants provide interest in empty corners.
- Lamps elevated by books under the eaves make the room cosy. Wall lights wash a warm light over full-height walls.
- Layer cushions in different sizes and patterns and drape beds, sofas and chairs with throws.

Jennifer Morgan is an award-winning editor, writer and stylist, with over 25 years’ experience writing, styling and editing home interest magazines. Jennifer was the deputy editor of Ideal Home from 2008-2010, before launching Ideal Home’s sister title, Style at Home in 2010. Jennifer went on to launch several craft magazines and websites, before going freelance in 2016, with a client list that includes John Lewis, Dunlem and Nordic House. Today, she writes for Ideal Home, Real Homes, Waitrose, Woman & Home, Sainsbury’s Magazine and Homes & Gardens.
-
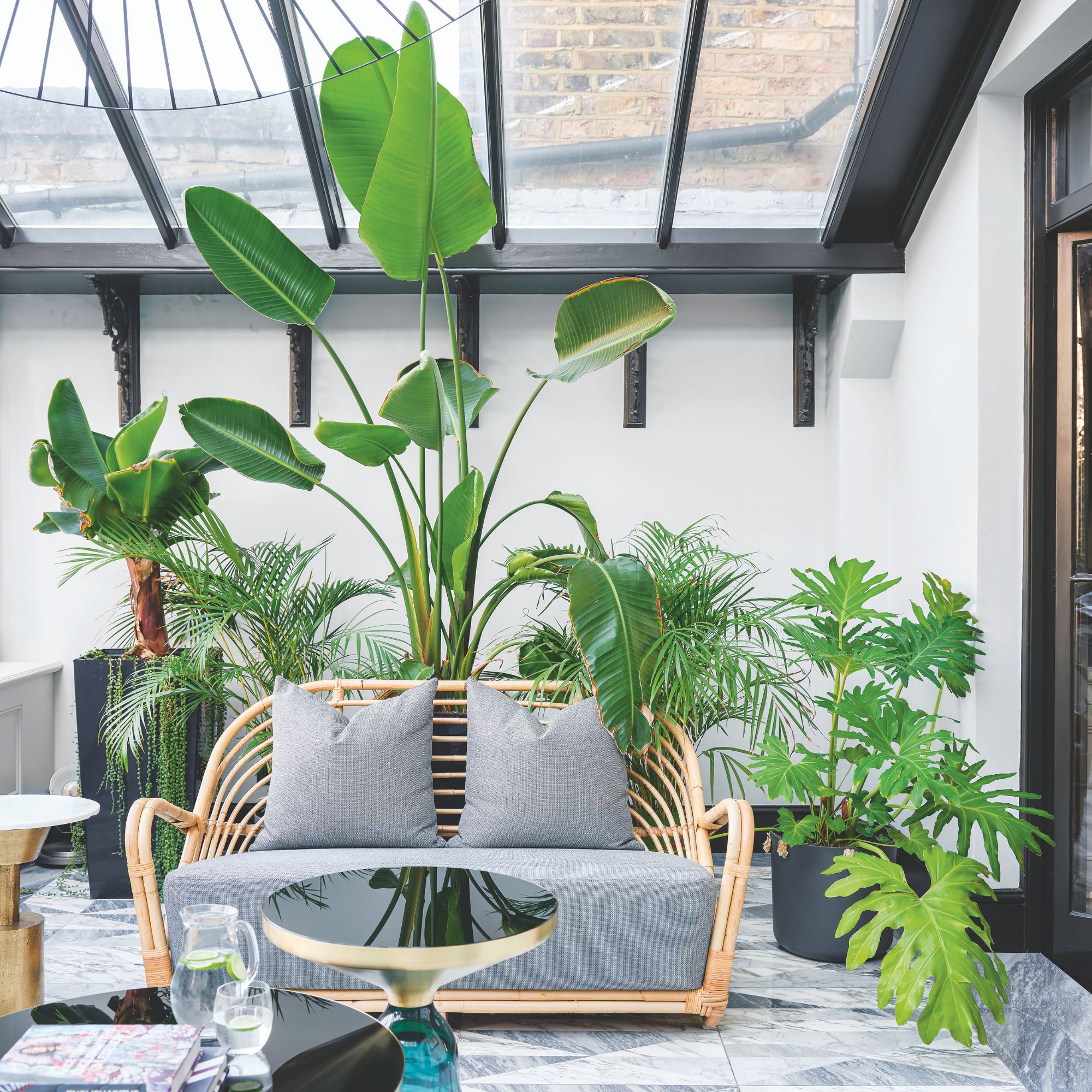 Will a conservatory add value to your home and how can you maximise it?
Will a conservatory add value to your home and how can you maximise it?This is what the pros say
By Amy Reeves
-
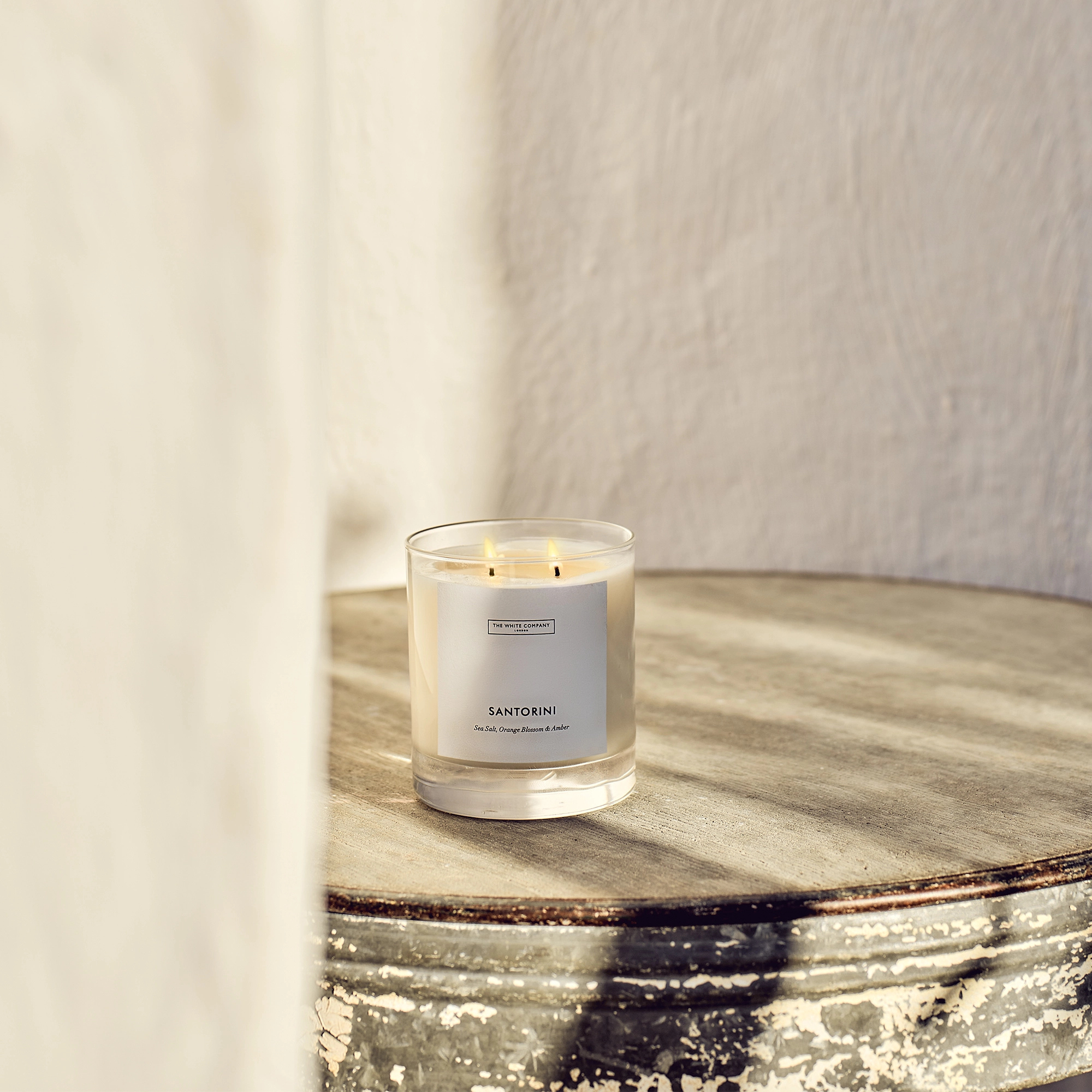 I’ve been looking for a new signature scent for my home and The White Company's new fragrance is the exact summer holiday smell I needed
I’ve been looking for a new signature scent for my home and The White Company's new fragrance is the exact summer holiday smell I neededSantorini smells fresh, summery and sophisticated
By Kezia Reynolds
-
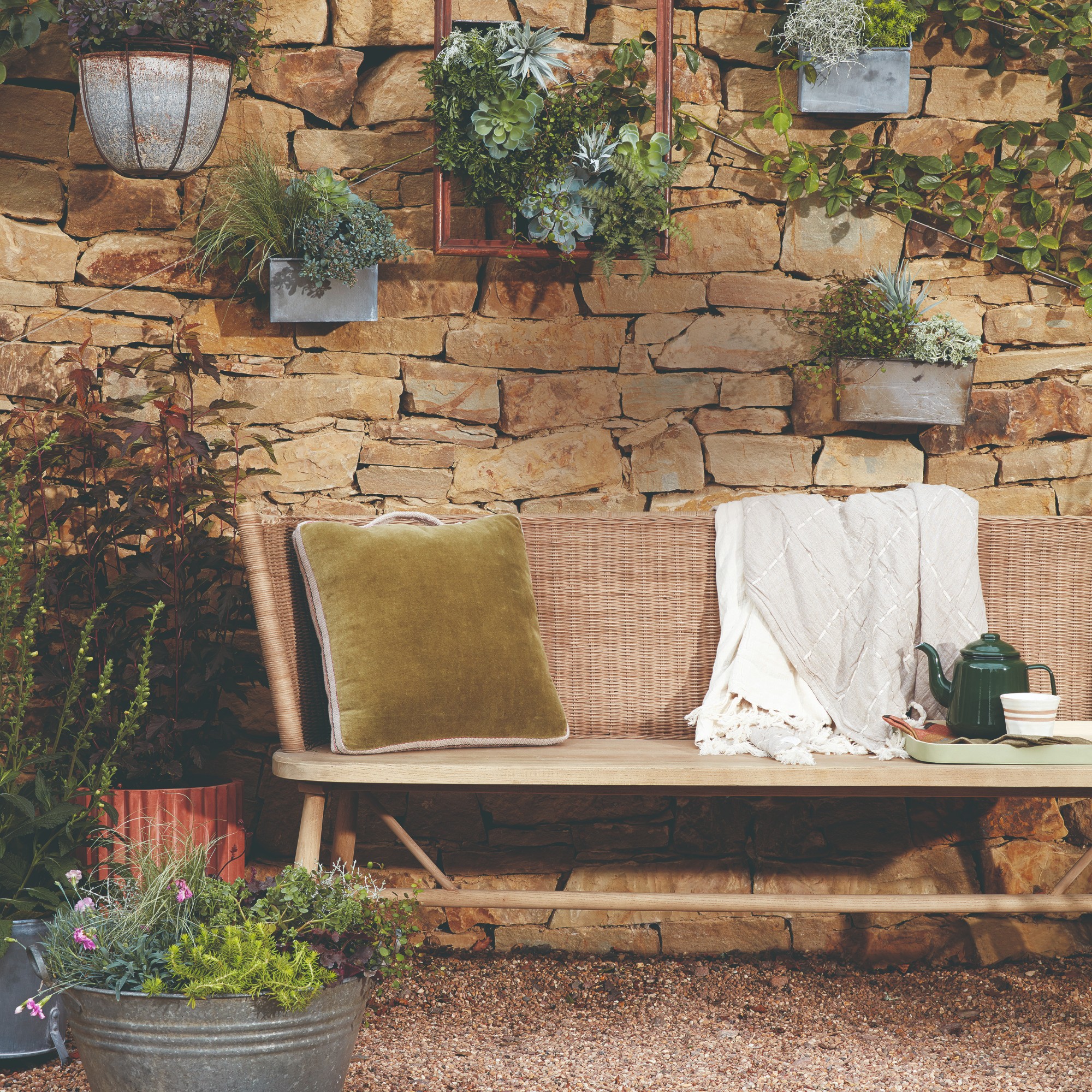 How to remove algae from garden walls in five steps – and the cleaning product experts rave about for tackling it fast
How to remove algae from garden walls in five steps – and the cleaning product experts rave about for tackling it fastExperts share their top tips for getting garden walls algae-free
By Katie Sims