Do I need planning permission for a loft conversion? Experts say the answer actually depends on these different factors, including where you live
It's not always a clear cut answer
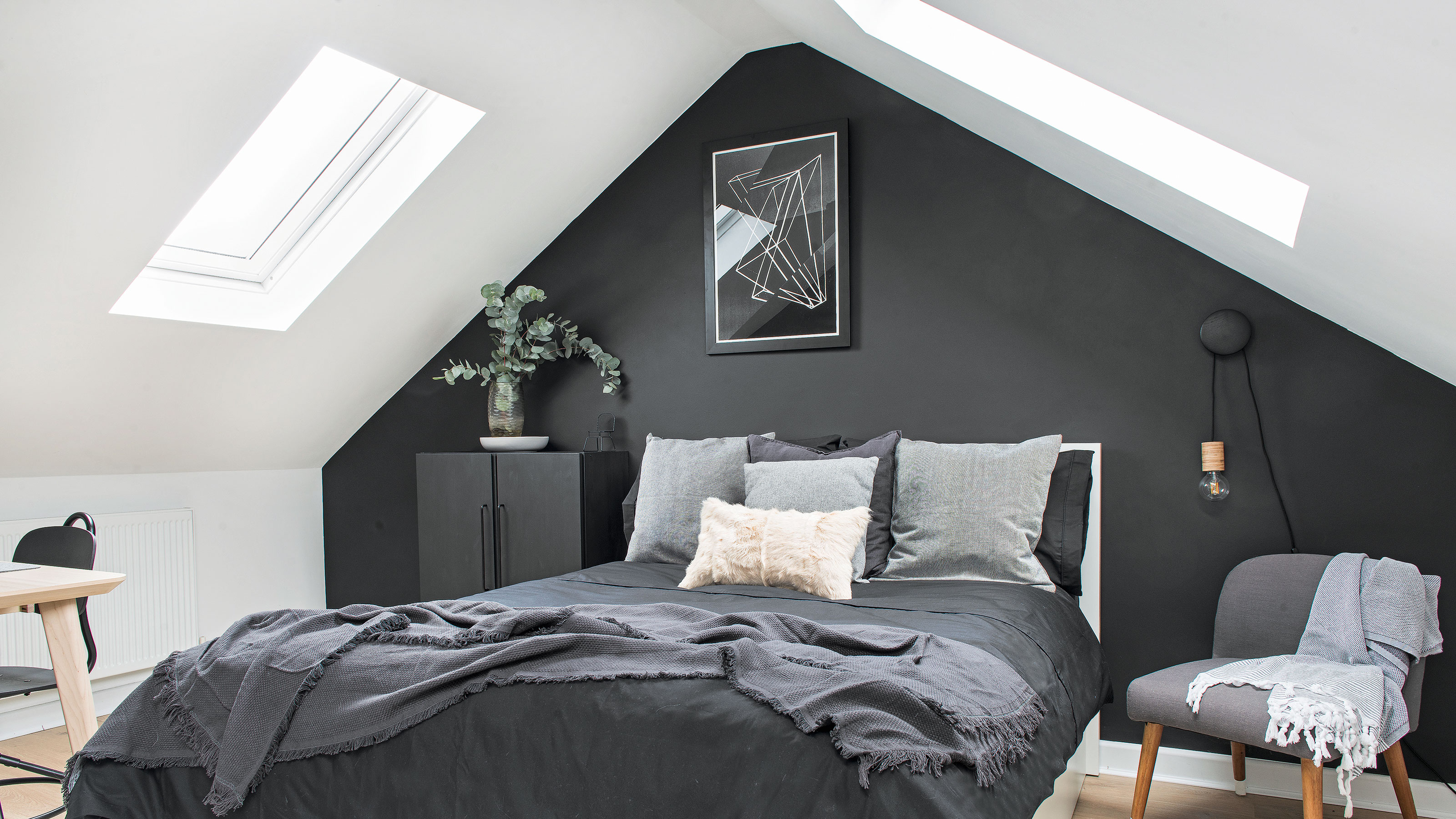

Sarah Handley
If you are looking to expand your home, there are various ways you can do it. But for those looking for additional space upstairs, converting the loft can be particularly ideal. But do you need planning permission for a loft conversion?
Unfortunately, it is not the most straightforward question to answer. If a loft conversion is on your wish list, whether you need planning permission or not will depend on a few different factors. 'The need for planning permission for a loft conversion can vary based on the type of property and its location,' says Rob Wood, managing director at Simply Loft.
If you're set on your loft conversion ideas to add space without extending the footprint of a house (they're usually cheaper to complete than an extension too) then you'll need to understand when you might need planning permission, and when you can move forward without it.
Do I need planning permission for a loft conversion?
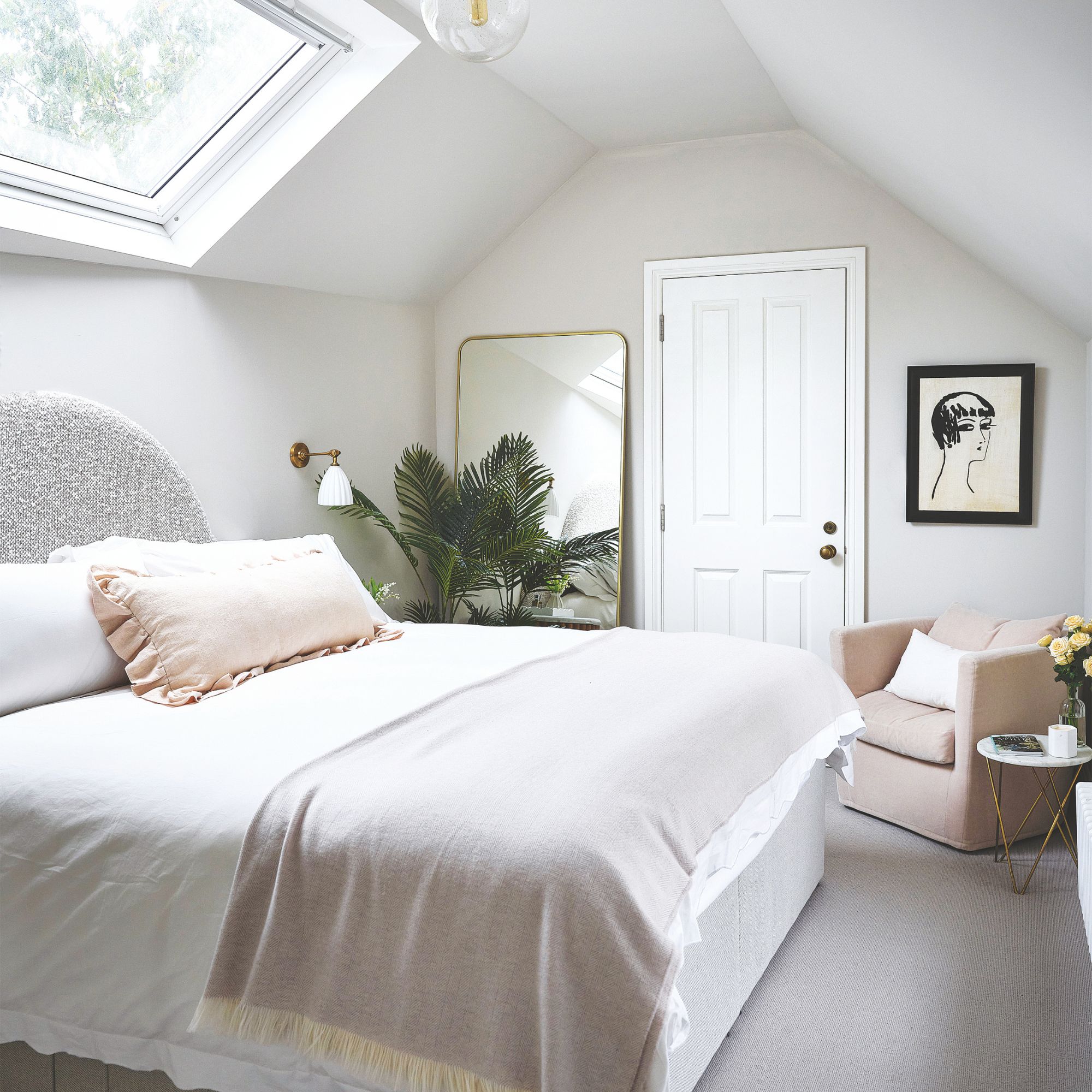
This is a complex question to answer, as whether or not you need planning permission to convert your loft will depend on where you live, the specifics of your project and whether your home has undergone significant extensions in the past.
In many cases, you won't need to submit a planning application before you convert a loft. This is because this kind of project is often classed as Permitted Development.
But this isn't a blanket rule, especially if your home is located in a designated zone like a National Park or Area of Outstanding Natural Beauty. So you'll need to check with your local planning authority before you start.
Professional planning consultant Simon Rix, founder of Planix.uk explains: 'To ensure your loft conversion falls under Permitted Development, it’s important to first verify that your home is eligible, taking into account any previous developments or extensions, and whether your home is located in a designated area where such rights don’t apply.'
Get the Ideal Home Newsletter
Sign up to our newsletter for style and decor inspiration, house makeovers, project advice and more.
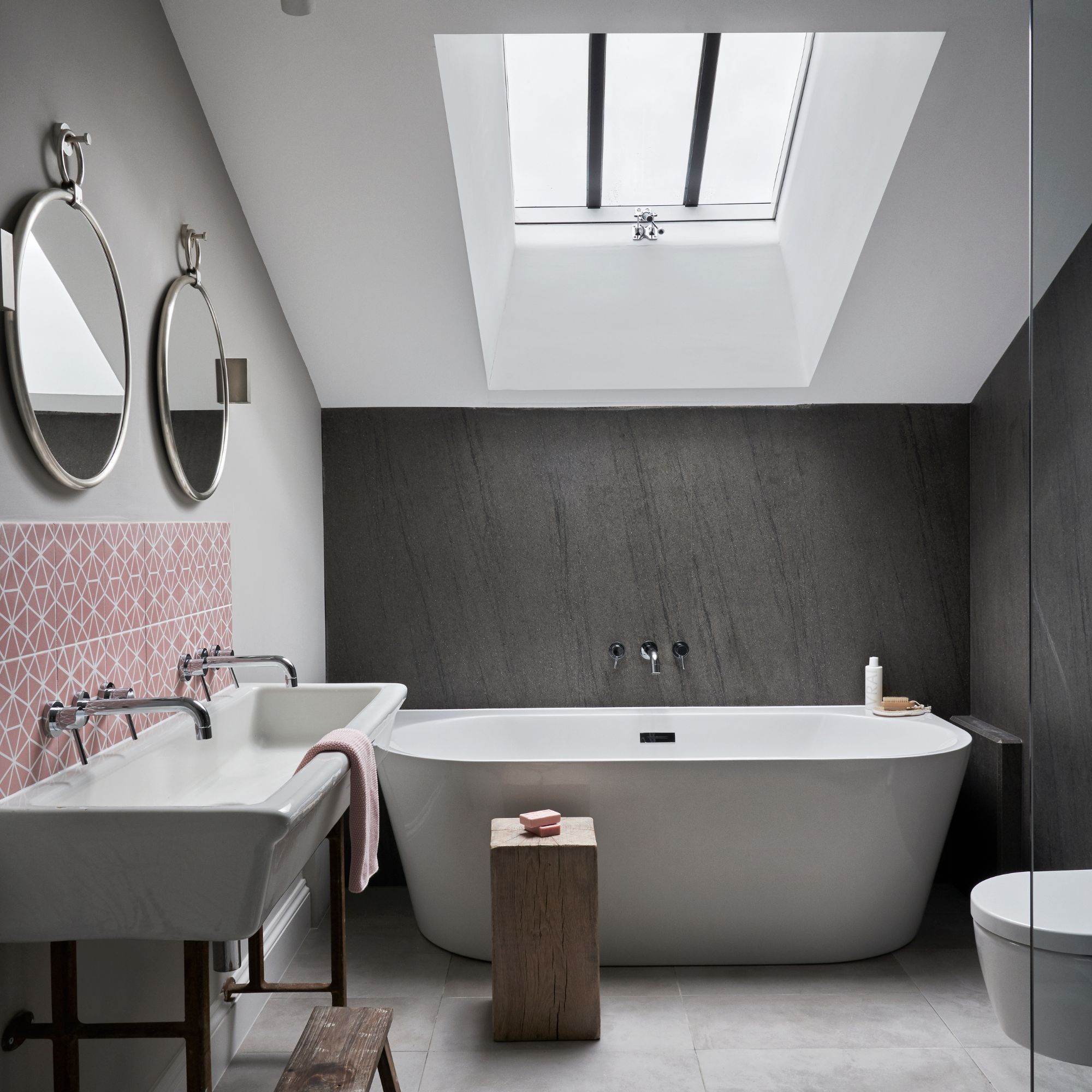
It can be a huge mistake to just assume your project will fall within your Permitted Development rights because your neighbour didn't have to apply for planning permission for something similar.
'Certain criteria must be met to qualify, such as ensuring the conversion doesn’t exceed specific size limits or alter the roof's highest point,' adds Simon Rix. 'Even if your project meets these criteria, it's advisable to apply for a Lawful Development Certificate from your local council to confirm that planning permission isn't required. This certificate not only provides peace of mind but also serves as a valuable document for future property transactions.'

Simon Rix is a professional planning consultant, who began his career working in local government in the 1990s. He was a council officer and later an elected councillor, so he knows how the planning system works from both sides. He went on to set up Planix.UK Planning Consultants Ltd; a consultancy company that advises self builders, home extenders and those taking on small to medium-sized building projects on planning permission.
Can I convert my loft without planning permission?
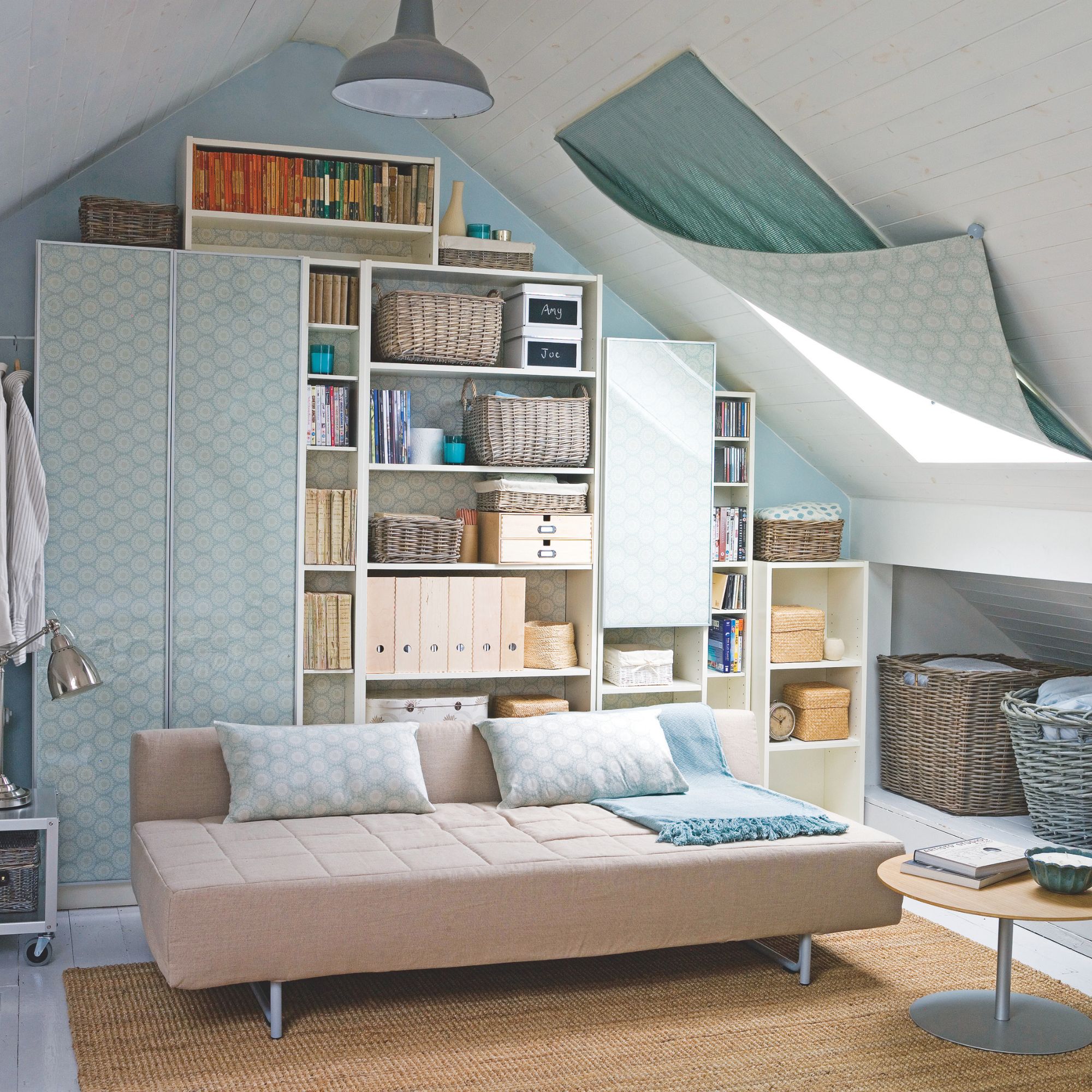
You won't always need planning permission to covert your loft, as it may be classed as Permitted Development instead. In order for your loft conversion project to fall within the scope of PD, it will need to meet a set of strict criteria:
- Size: If you live in a terraced house, your design should not increase the size of your roof space by more than 40 cubic metres. In other types of houses, this increases to 50 cubic metres.
- Roof height changes: You can't make the existing roof any higher than it is already without planning permission.
- Chimney alterations: Without planning permission you can't add, alter or replace any existing chimneys or flues.
- Window placement: Under permitted development, any new windows to the side of the conversion must be obscured.
- Positioning: Unless you are carrying out a hip to gable loft conversion, your new addition will have to be set back a minimum of 200mm from the eaves. You will also not be allowed to extend the roof more than any existing roof slope that can be seen from the principle elevation.
- Balconies: Balconies, with the exception of Juliet balconies, cannot be constructed under permitted development.
However, if your project should have planning permission and you go ahead without it, then that's a different story.
You could submit a retrospective planning application, but there is no guarantee that permission will be granted. By not having the correct permissions in place, you could face a hefty fine, legal action and even end up having to undo all the work, which could leave you thousands of pounds out of pocket.
When will a loft conversion need planning permission?
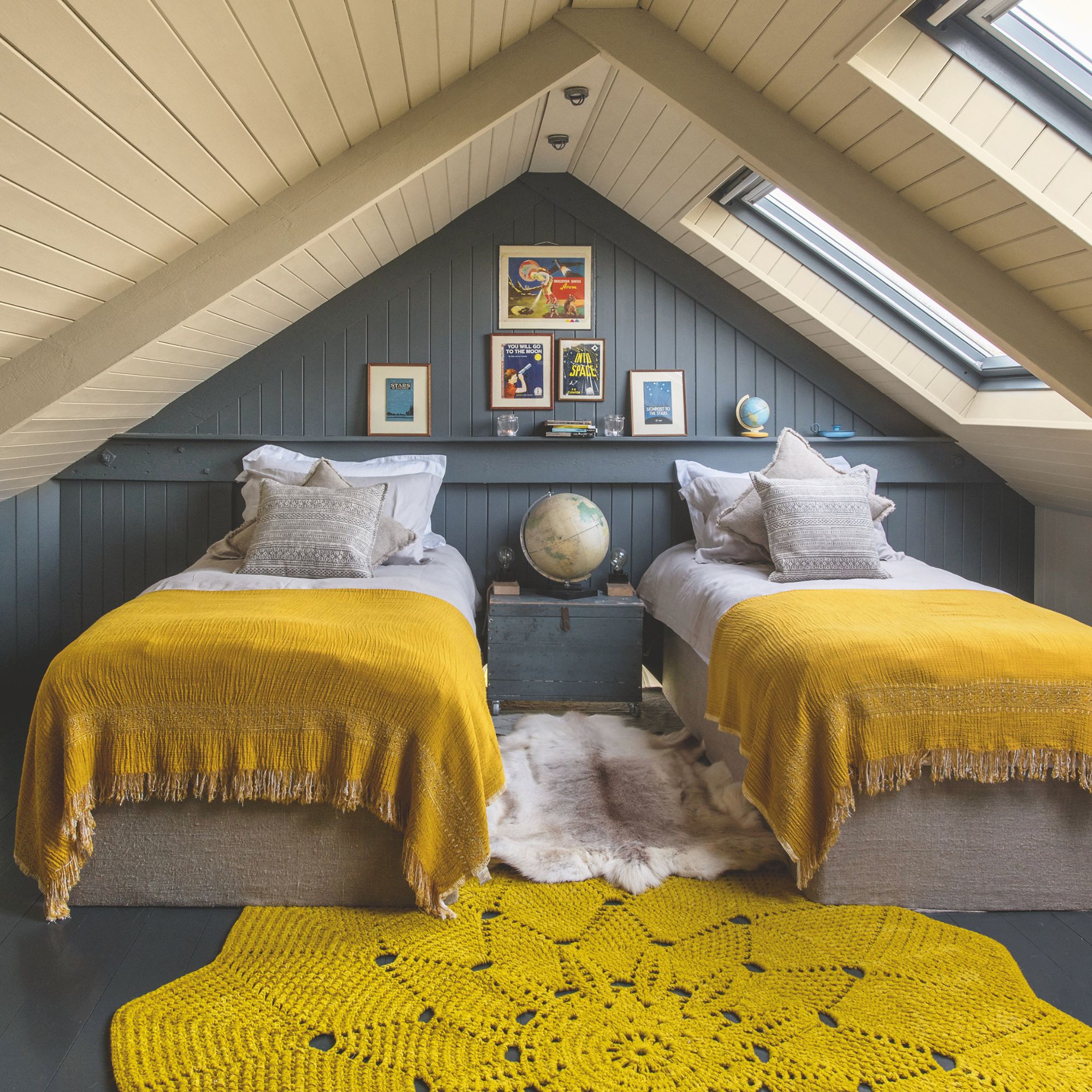
If your proposed loft conversion scheme falls outside of the Permitted Development criteria, or you live in a designated area, you will most likely need to apply for planning permission.
'For houses in designated areas, such as conservation areas or those considered listed buildings, additional planning consent is usually required,' explains Rob Wood. 'These areas often have stricter regulations to preserve the character and appearance of the local neighbourhood and community.'

Rob and Helen Wood set up The Simply Construction Group in 2008. They sought to professionalise the stressful and disorganised construction industry. Initially setting up the brand Simply Extend, the Simply Construction Group has grown to include Simply Loft, Simply Basement and Simply Architects.
'The design itself must adhere to specific limits regarding the size, materials used and impact on the roof structure,' picks up Simon Rix.
'If your project involves significant alterations, such as with a mansard loft conversion or the addition of a balcony, a full planning application will be necessary. Using a good planning consultant can help navigate these complexities and avoid costly errors, ensuring your project proceeds smoothly.'
'It is important to consult your local authority’s guidelines along with speaking to a professional or an architect about the size and type of your loft conversion,' points out Rob Wood.
FAQs
How do I apply for planning permission for a loft conversion if I need it?
If you find that planning permission is going to be needed for your loft conversion, you can make an application through the Planning Portal or via your local authority's website.
You'll also want to read this tips for securing planning permission first time round to optimise your chances of success (and get you through the process as quickly as possible).
You will need to bear this in mind when budgeting for your loft conversion costs as you can expect fees of around £250 and a service charge of £70.
If you converted your loft without the required consent, you could apply for retrospective planning permission. But this is a huge gamble as there is no guarantee your application will be approved, and you may be required to make changes to, or undo, the work you have done.
Can a neighbour stop my loft conversion?
If you live in a terraced or semi-detached property, your neighbours may be concerned about the proposed project.
While they can't stop you from doing the work, provided it meets the criteria of Permitted Development, or that you have the necessary permissions and notifications in place, they can cause delays and stress.
The best way to avoid this is to communicate your plans with your neighbours early on, listen to any concerns they may have, and see if you can reach a mutual agreement that puts their mind at ease without compromising on your plans.
If disagreements arise regarding the party wall, then you may need the help of a party wall surveyor to put them to bed.
Does my loft conversion need building regulations approval?
Regardless of whether your project needs planning permission or not, it will still need to comply with loft conversion building regulations.
'Building regulations cover aspects such as fire safety, structural stability, insulation, ventilation and accessibility,' explains Rob Wood. 'Compliance with these regulations ensures that the loft conversion is safe, energy-efficient, and in line with established building standards.'
If you use an architect or specialist loft conversion company they will help you ensure your project meets all the requirements of building regulations. This could include, for example, adhering to rules around the installation of a new staircase or following fire door regulations.
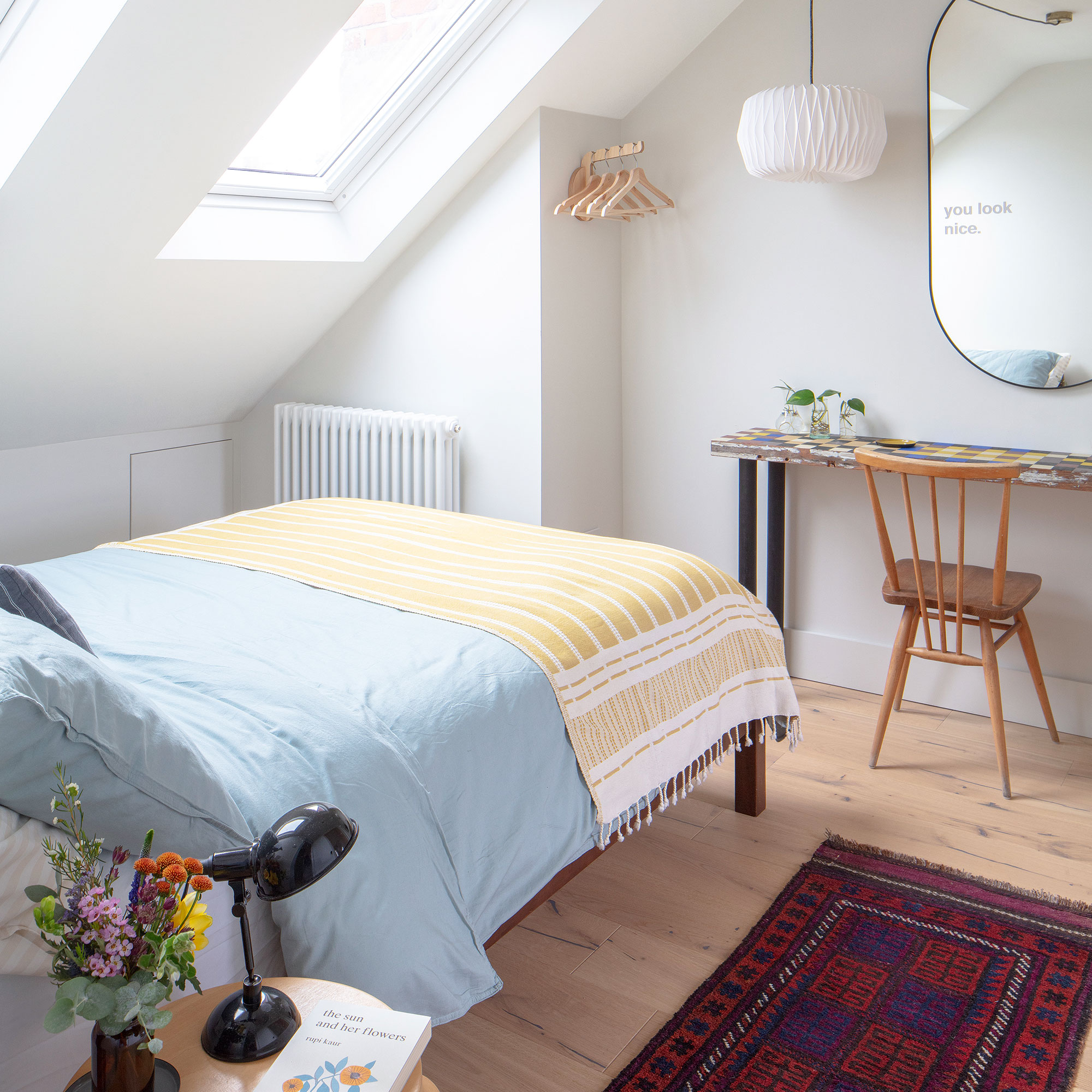
Do I need a party wall agreement for a loft conversion?
If your loft conversion involves any walls that are shared with another house, you should get a party wall agreement. This is sometimes the case when a conversion requires a new structural beam to be inserted into the shared wall.
'As well as planning permission for your loft conversion, you’ll also have to consider a party wall agreement before work can begin on your project,' advises Rob Wood. 'This is an agreement amongst neighbours if you share a wall or are close in proximity to your neighbouring properties that the construction is accepted by the neighbour.'
You can either serve a Party Wall Notice to your neighbour(s) yourself, or use a Party Wall Surveyor.
Do I need planning permission to board my loft?
If you want to board your loft to use it as storage space, then you won't need planning permission. But if you are worried about the strength of any joists, then it is best to get a professional to assess the space.
Boarding a loft could be tackled by an experienced and competent DIYer, but if you've not done anything like it before, it's definitely best to pay a professional to do it for you.
A loft conversion won't be right for everyone and in some cases building an extension - either single or double storey - is the only way to get the additional space you need.
Even if you decide not to convert your loft into habitable space, you should still make sure it is properly insulated in time for winter.
Are you planning on converting your loft? Let us know in the comments below.

Natasha has been writing about everything homes and interiors related for over 20 years and, in that time, has covered absolutely everything, from knocking down walls and digging up old floors to the latest kitchen and bathroom trends. As well as carrying out the role of Associate Content Editor for Homebuilding & Renovating for many years, she has completely renovated several old houses of her own on a DIY basis.
- Sarah HandleySection Editor – Renovation
You must confirm your public display name before commenting
Please logout and then login again, you will then be prompted to enter your display name.
-
 Should an air fryer be on display in a kitchen or hidden away? This is why I always keep my small appliances on the worktop
Should an air fryer be on display in a kitchen or hidden away? This is why I always keep my small appliances on the worktopAre you on team display or neatly hidden away? Share your opinion in the comments
By Rebecca Knight
-
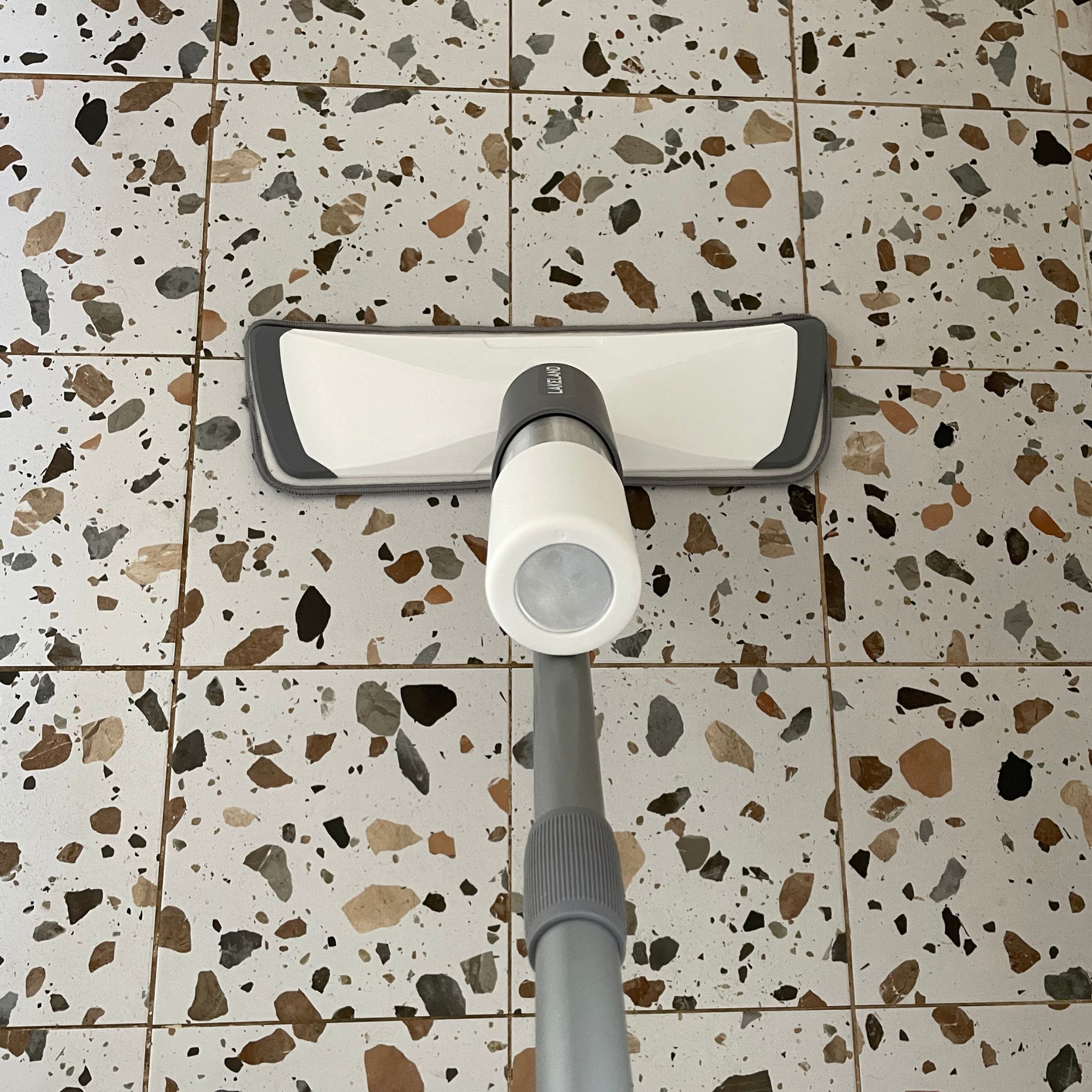 Experts warn that these 5 mopping mistakes are making your floors dirtier — and damaging your floors in the process
Experts warn that these 5 mopping mistakes are making your floors dirtier — and damaging your floors in the processThis is how to keep them clean and avoid costly damage
By Lauren Bradbury
-
 Move over, fences – dead hedges are the wild and wonderful alternative your garden will love and they're easier to build than you'd think
Move over, fences – dead hedges are the wild and wonderful alternative your garden will love and they're easier to build than you'd thinkThe perfect eco-friendly solution for small gardens
By Kayleigh Dray
-
 Electric heater vs electric blanket — heating experts weigh in on the effectiveness (and affordability) of these winter warmers
Electric heater vs electric blanket — heating experts weigh in on the effectiveness (and affordability) of these winter warmersConstantly cold at night? Experts weigh in on whether an electric heater or electric blanket will suit you best
By Lauren Bradbury
-
 How many electric heaters do you need to heat a house? It all depends on these 5 things, according to experts
How many electric heaters do you need to heat a house? It all depends on these 5 things, according to experts5 things to consider if you want to know exactly how many you’ll need to beat the chill this winter
By Lauren Bradbury
-
 ‘This is how we saved £25,000 on our extension — it never would have been affordable otherwise'
‘This is how we saved £25,000 on our extension — it never would have been affordable otherwise'See how we turned an ugly car port into a luxury media room on a budget
By Laura Crombie
-
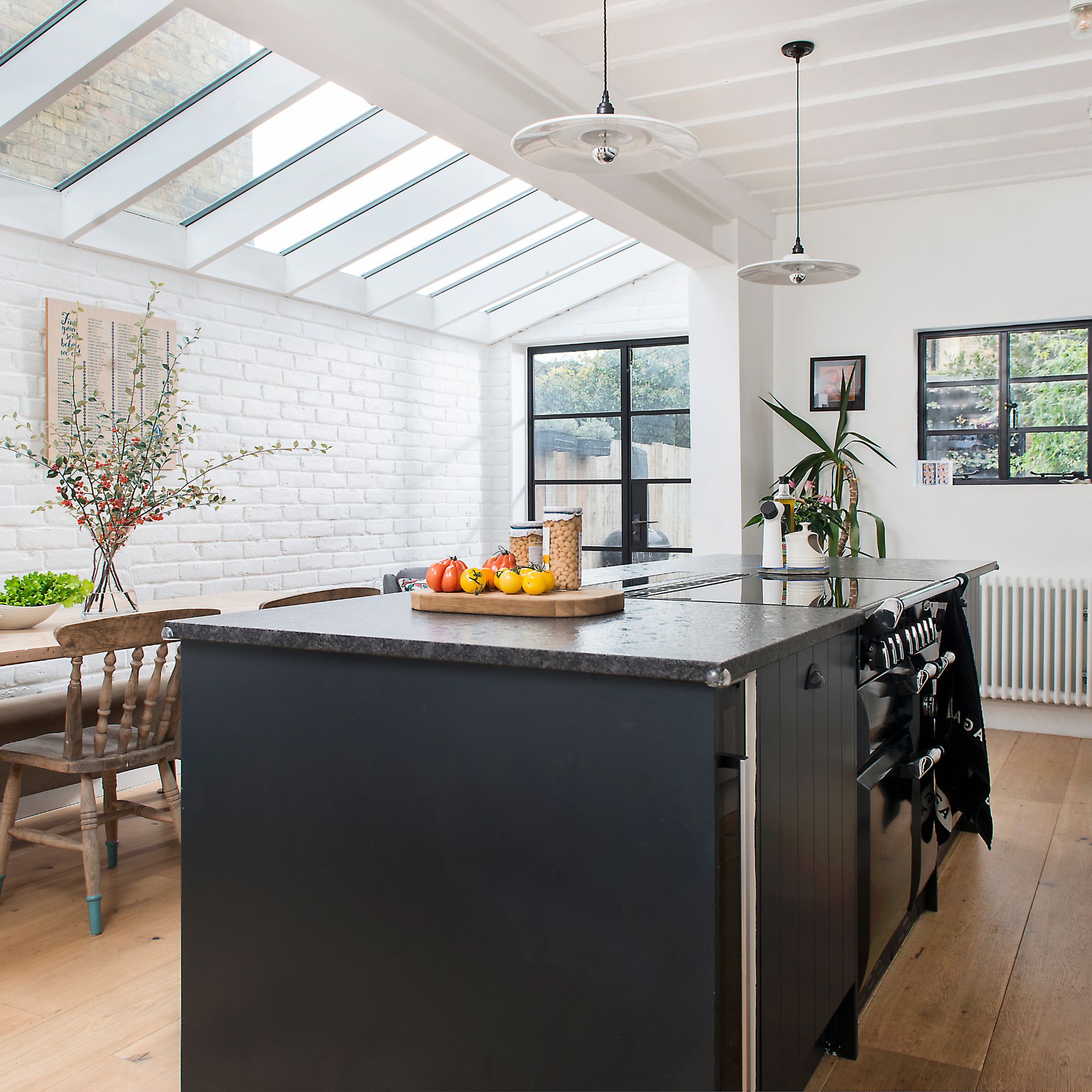 Side return extension costs — how much will it cost you to add space and will it be worth it?
Side return extension costs — how much will it cost you to add space and will it be worth it?Trying to budget for your side return extension costs? Our guide makes it easy
By Natasha Brinsmead
-
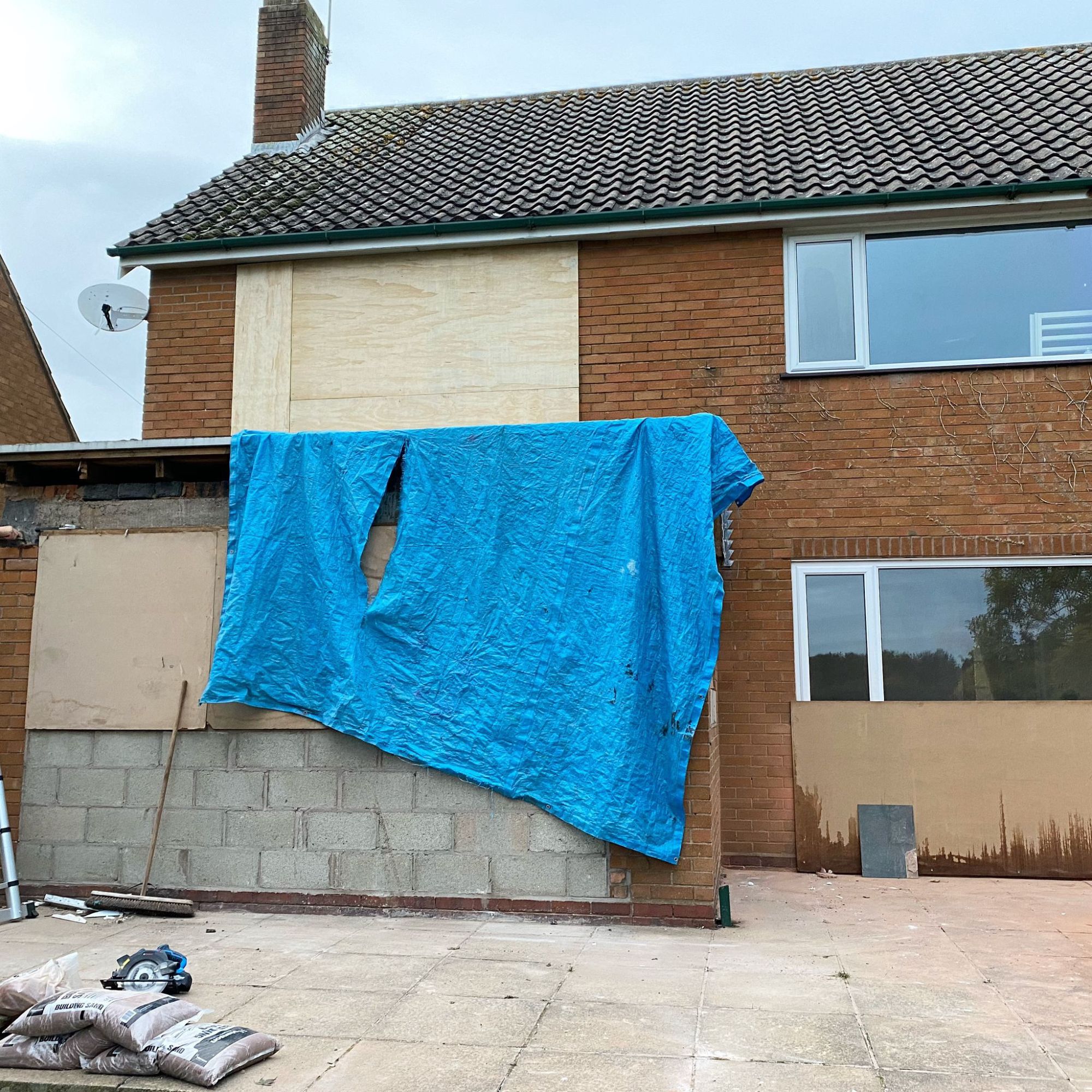 How to make the most of living on-site during a renovation project — according to those who have done it
How to make the most of living on-site during a renovation project — according to those who have done itThis is what it's like to live on-site during a renovation project, and how you can make the most of it, by those who have been there, done it and lived to tell the tale
By Sarah Handley
-
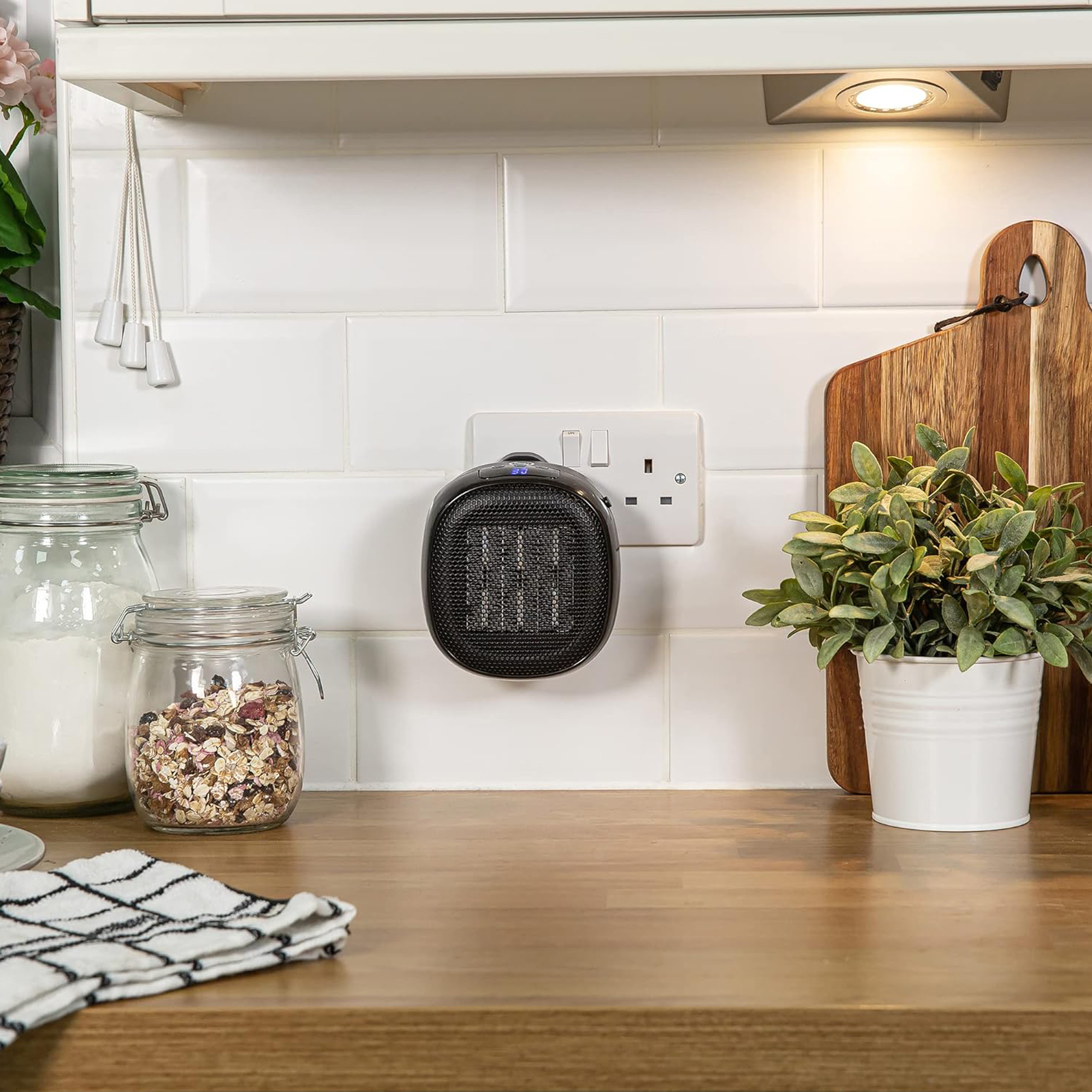 Is a ceramic heater or oil-filled radiator better for warming a home? The pros and cons to consider before investing
Is a ceramic heater or oil-filled radiator better for warming a home? The pros and cons to consider before investingWe spoke to industry experts to help you decide which heater to invest in to warm up your home
By Eilidh Williams
-
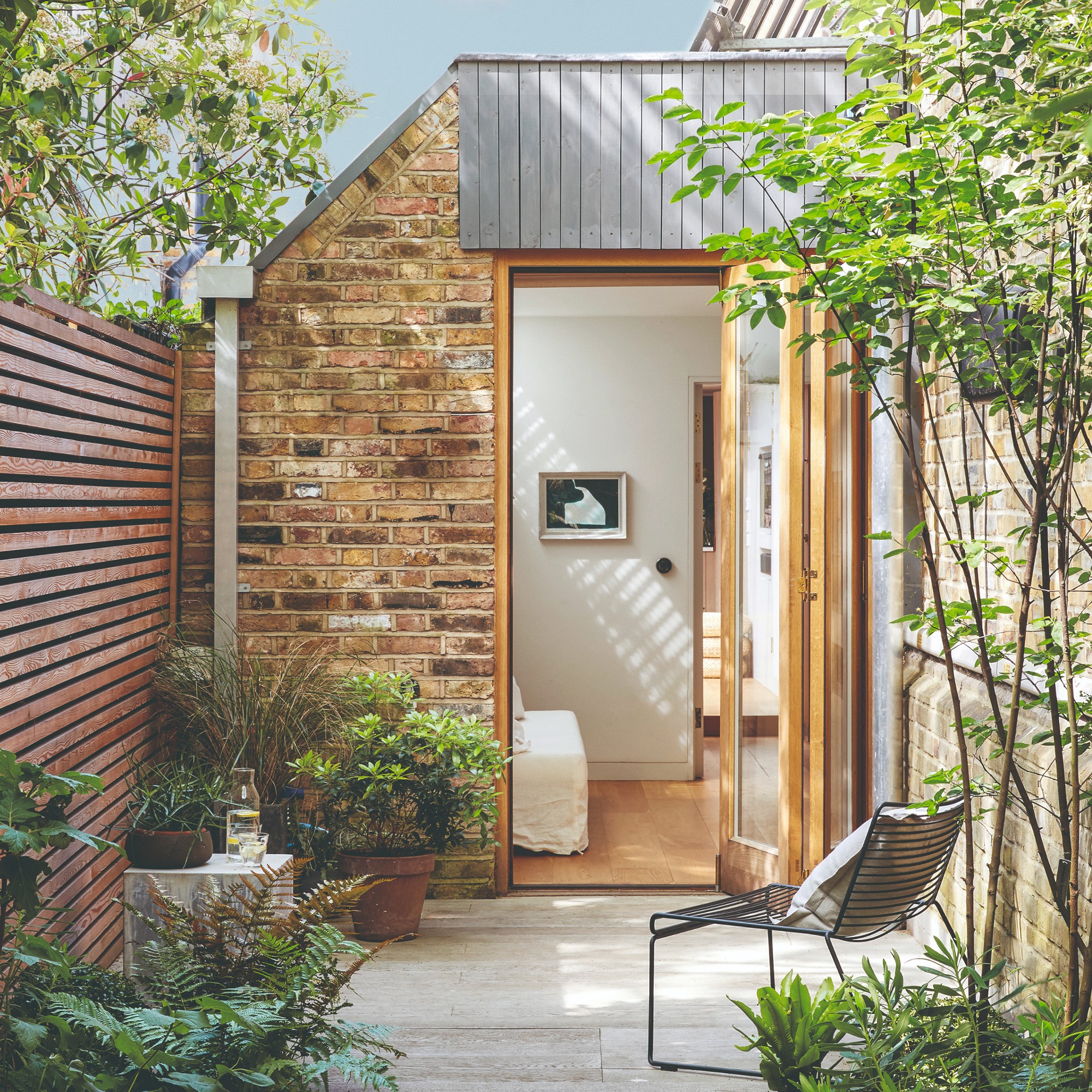 Single storey extensions — the ultimate guide to adding more space to your home
Single storey extensions — the ultimate guide to adding more space to your homeConsidering a single storey extension as a way to add space and value to your home? Our expert guide takes you through everything you need to know, from permissions and budgeting to foundations and the realities of living on-site
By Natasha Brinsmead
-
 Can I leave an oil filled radiator on overnight? – Here’s what you need to know
Can I leave an oil filled radiator on overnight? – Here’s what you need to knowWe asked the experts about the practicalities, both in terms of safety and your energy bills
By Ellis Cochrane