Could you be ignoring fire door regulations without realising it? These pros explain when the rules apply to you and your home
Discover when and why you might need to fit fire doors in your home with our expert guide
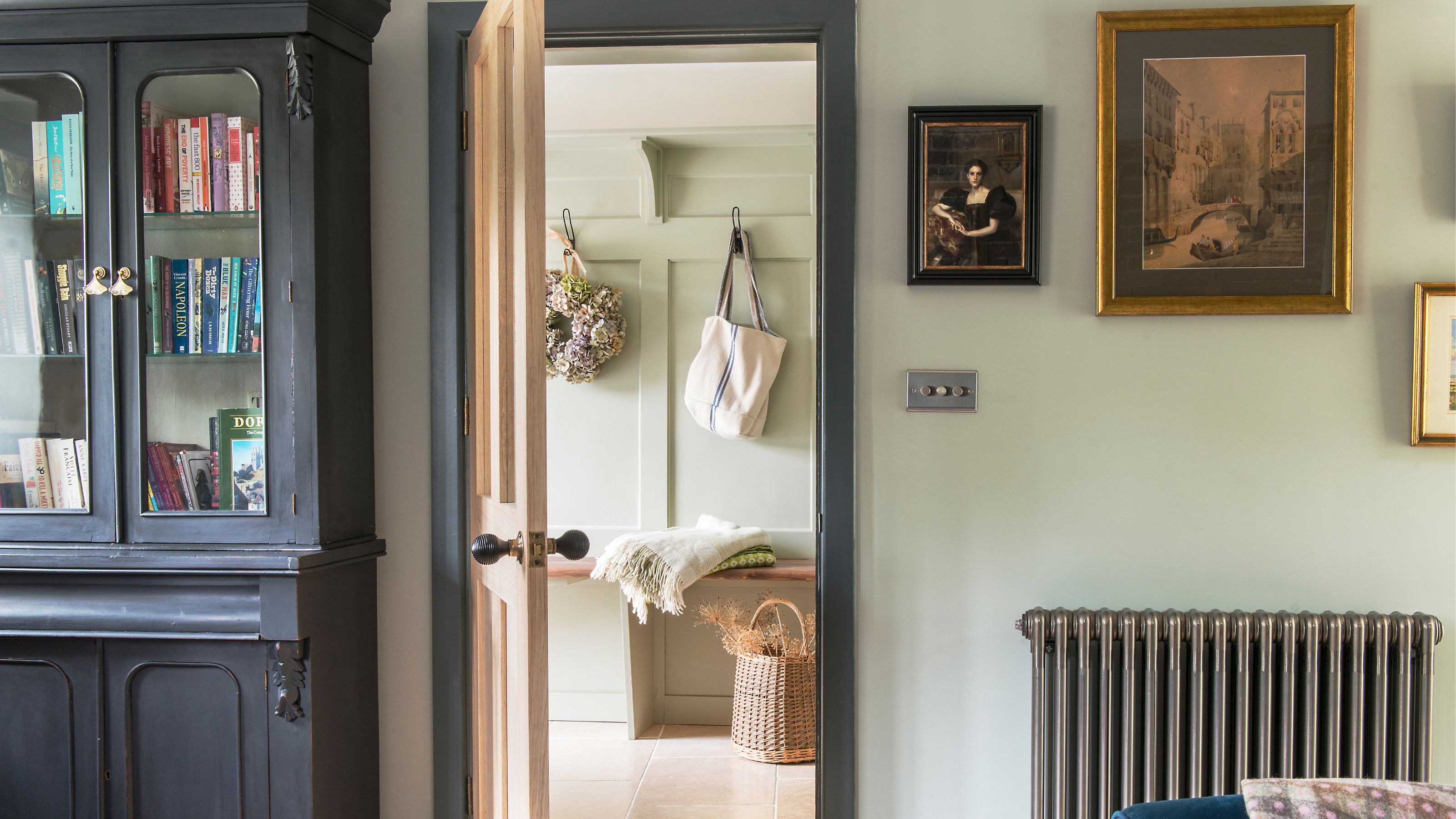

If you’re extending your home or replacing internal doors, you might wonder if you need to adhere to fire door regulations. And understanding when and where you need to meet the criteria is crucial because fire doors are designed to save lives as they resist the spread of fire and allow the occupants of a home to escape in the event of a blaze.
When you’re planning a loft conversion your architect or construction professional will draw your attention to the need for fire doors. And, in a house with an integral garage, a fire door should be used between them.
But to maximise safety in your home, it’s important to know when you need a fire door as well as why and understand how they’re rated, so we’ve put together all the essential information below, along with details on the costs of a fire door, and details on their installation.
What are the regulations for fire doors in houses?
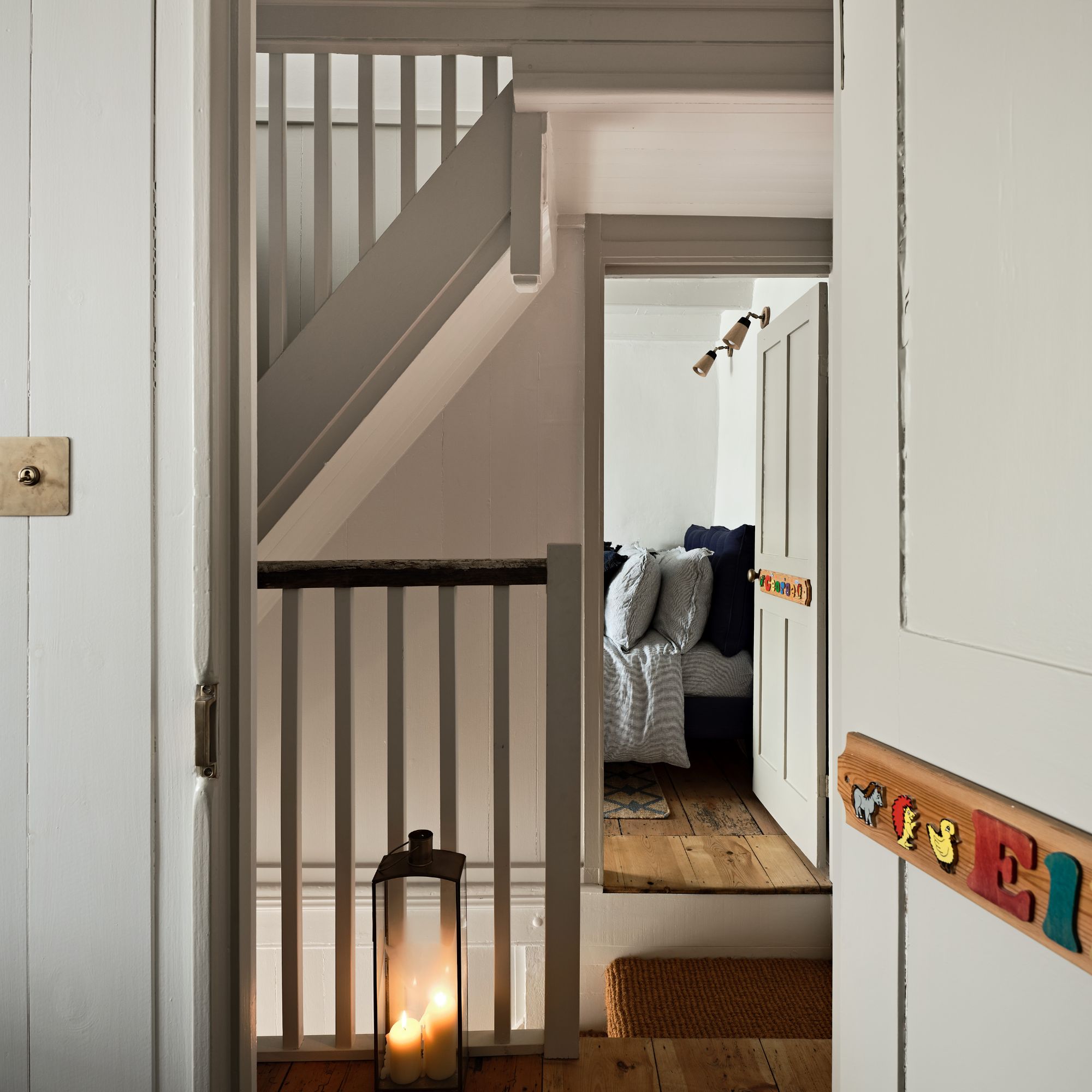
If your home stretches over three floors or more, you'll need fire doors on every habitable room that leads off the stairwell
The building regulations (specifically Approved Document B) specify the circumstances in which fire doors should be fitted. ‘If a homeowner wanted to, they could install fire doors in every room of their house,’ says Glyn Hauser, engineering and innovation manager at JELD-WEN UK.
‘However, it only becomes a legal requirement when renovating or building a home with more than three storeys or converting a third storey loft into a habitable space,’ he explains. ‘If homeowners want to add an internal door between a garage and the property, this too must be a fire door.’
The reason why a loft conversion requires fire doors? ‘The building regulations stipulate that a safe corridor from the loft to the outside of the building is created, so a fire door is essential for protecting an escape route,’ says Glyn. ‘This includes doors in other rooms that form part of the escape route.’

Glyn Hauser is the engineering and innovation manager at JELD-WEN UK. The company is a manufacturer of high quality timber doorsets, including fire door and security rated doorsets.
How do you know if you need to abide by regulations on fire doors?
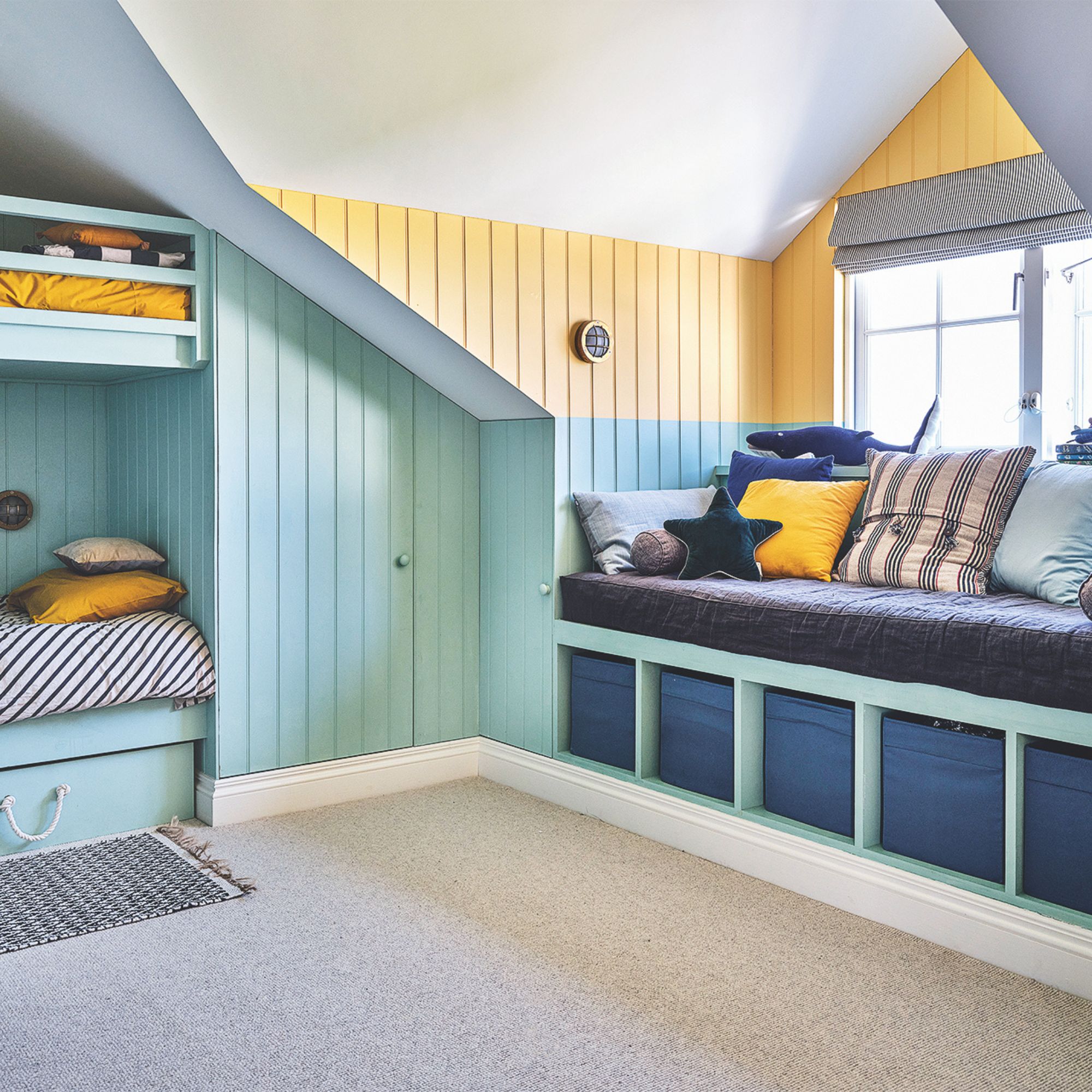
If you have converted your loft, you need to make sure that you meet the Building Regulations requirement to ensure safe egress from your home in the event of a fire
While knowing when you need to abide by regulations on fire doors may seem puzzling, it needn’t be.
Get the Ideal Home Newsletter
Sign up to our newsletter for style and decor inspiration, house makeovers, project advice and more.
First, remember that if you are swapping internal doors in your home, fire doors should be replaced with fire doors where these are required. That is, as noted above, in the case of a door to an integral garage in a two storey house, or if your home has three or more storeys, including when that’s because of a loft conversion.
The second scenario is when you’re extending your home into the loft. In this case, your architect or design and build firm can advise you on where fire doors are needed.
What should you look for in a fire door?
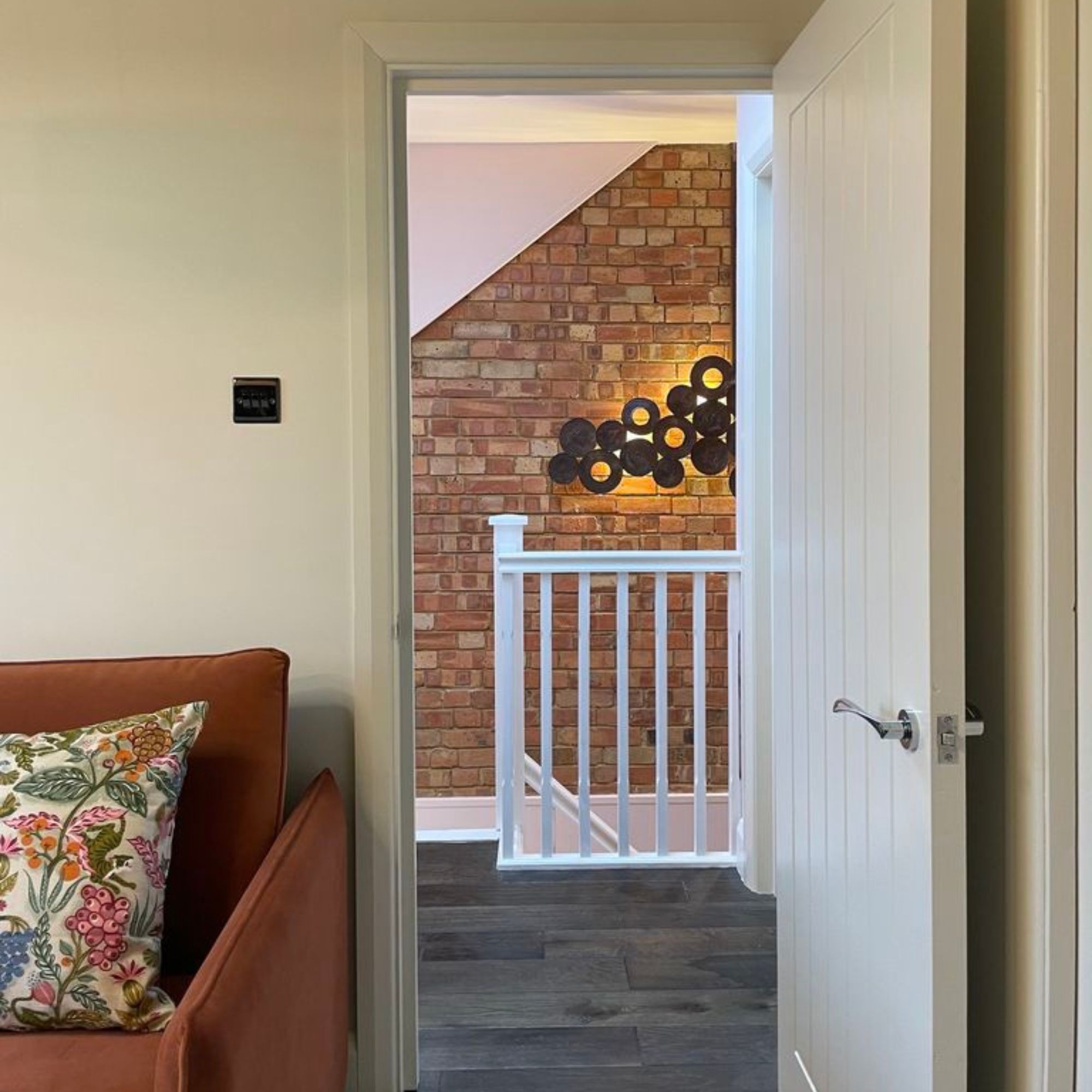
Cottage style panelled internal fire door with three fire rated hinges and seals in loft conversion
Fire doors are specially constructed. ‘Fire doors are manufactured to withstand the spread of fire for a given period of time, normally a minimum of 30 minutes,’ says Glyn Hauser. They are rated accordingly: FD30 fire doors resist fire for 30 minutes and FD60 resist for 60 minutes. FD30 doors are typically fitted in homes.
Fire doors can appear to be standard internal doors, so they won’t spoil the appearance of your home but they differ in a number of ways, including the fact that they are typically thicker than standard doors. ‘Fire doors may be of solid construction or made with a special core, often flax board or a wood composite material that is slow to burn,’ explains Glyn. ‘They are also made with special seals, fitted into either the door or frame, which seal the door on impact with heat to stop the spread of fire and/or smoke around the edges of the door.’
Bear in mind that a fire door actually consists of the door leaf, the frame, and the hardware. These can be purchased as fire doorsets. All modern fire doors should have an attached label that show it is a certified fire door and its resistance rating, for example FD30.
‘It is a legal requirement in the UK for all fire door manufacturers to prove that their doors perform as claimed,’ says Glyn. Fire doors should meet British Standard BS 476 or EN 1634. Look also for accreditation from schemes such as BWF Fire Door Alliance (formerly BWF-CERTIFIRE Scheme), BM TRADA Q Mark Scheme and Certifire.
Fire doors should be both installed (see below) and maintained per the manufacturer’s instructions.
How much does a fire door cost?
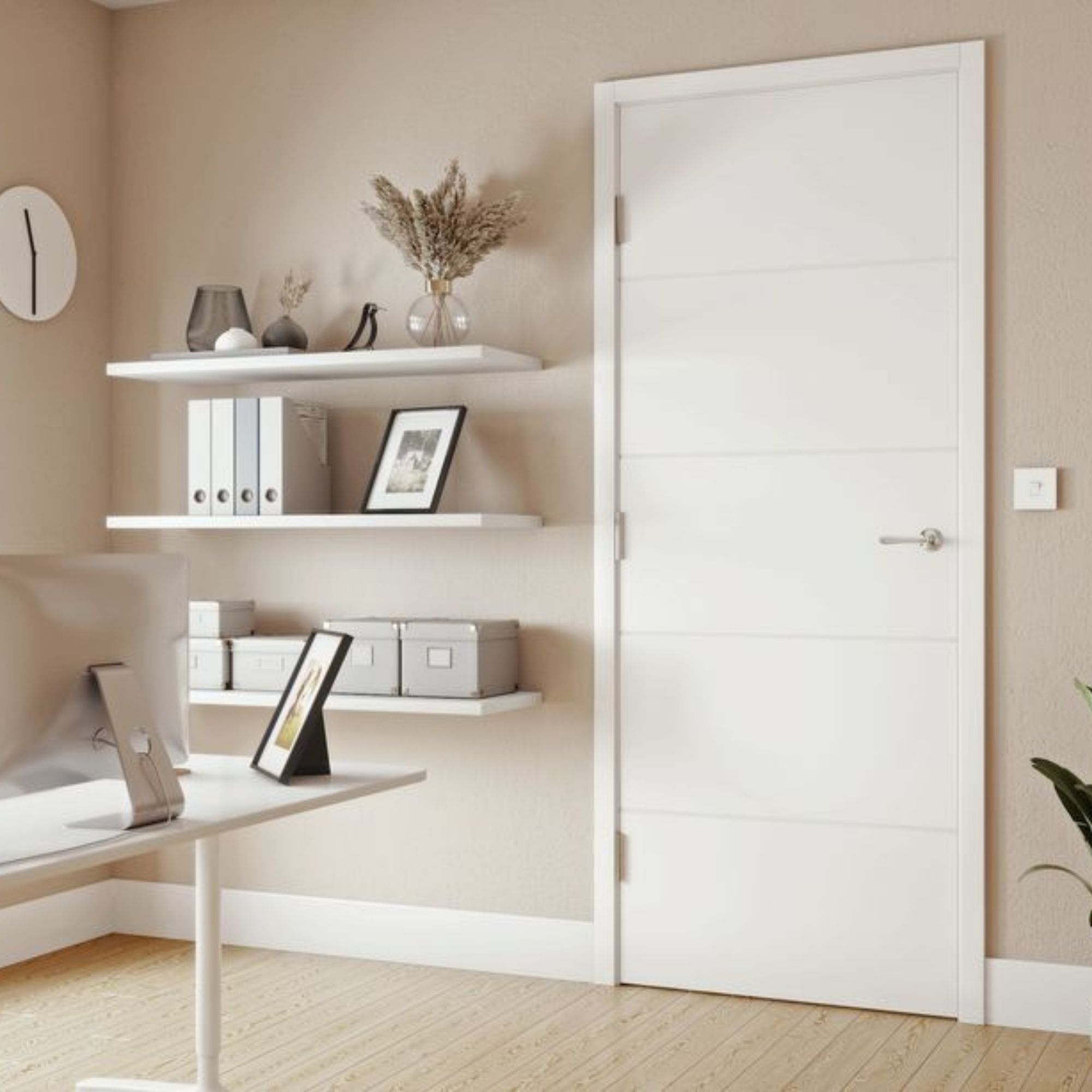
JELD-WEN UK fire door
Expect to pay from around £150 for a FD30 fire doorset that includes door, frame and hardware. If you want a fire door that features glazing in order to borrow light from an adjoining area, prices might start from around £200.
Can you install a fire door yourself?
It is possible to install a fire door yourself, but the importance of calling in a qualified professional cannot be overstated.
‘If the door isn’t installed properly, it won’t work as intended in the event of a fire, putting lives and property at risk,’ says Jonny Smith, managing director of Crusader Fire. ‘The installation needs to follow building regulations, and everything from the door to the frame and hinges must be compatible and up to standard. It’s also important that the installation follows the manufacturer’s instructions and British Standards so that it performs as it should.’
You should contact building control at your local authority if you are replacing an internal fire door.

Jonny Smith is the managing director of Crusader Fire, with over 15 years of experience in the fire safety industry. Jonny’s expertise spans a wide range of fire safety services, including the installation and servicing of fire alarms, fire suppression systems, and he is a recognised expert in domestic fire door solutions.
FAQs
Can ignoring fire door regulations invalidate your home insurance?
If you were to replace a fire door with an internal non-fire door, you could invalidate your home insurance policy. And the same applies if you remove a fire door from your home, or prop it open, or if you disable its self-closing mechanisms.
Of course, as well as the question of insurance, bear in mind that taking out a fire door or using it improperly means you are risking the safety of your home’s occupants.
As well as removing fire doors, make sure you're aware of what else can invalidate your home insurance policy so you can ensure you are covered at all times.

Sarah is a freelance journalist and editor. Previously Executive Editor of Ideal Home, she’s specialised in home improvement, interiors, gardens and property for over 25 years. As well as writing about home improvements including extensions, loft, basement and garage conversions, fitting new kitchens and bathrooms, installing new windows and doors and making eco-friendly upgrades, Sarah has taken on a range of projects in her own homes and she is a serial house renovator.
You must confirm your public display name before commenting
Please logout and then login again, you will then be prompted to enter your display name.
-
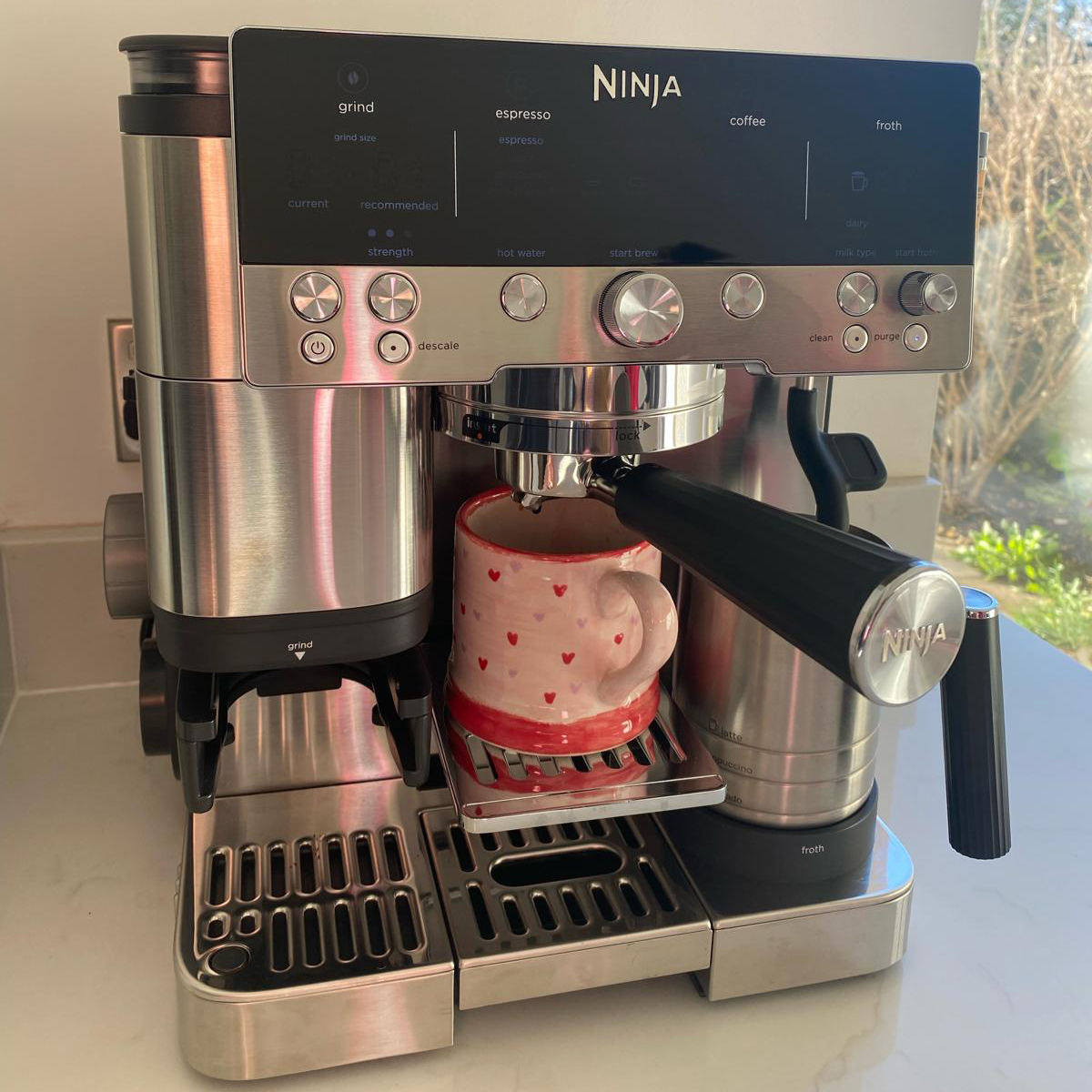 My go-to Ninja coffee machine is on sale for Easter weekend
My go-to Ninja coffee machine is on sale for Easter weekendIt makes coffee shop quality achievable at home
By Molly Cleary
-
 When to plant out annual flowering plants for vibrant, colourful garden borders – and give them the best start, according to experts
When to plant out annual flowering plants for vibrant, colourful garden borders – and give them the best start, according to expertsNot sure when to plant out annual flowering plants? We've got you covered...
By Kayleigh Dray
-
 I'm a kitchen decor editor and didn't like this tableware trend - until I saw H&M Home's designer-look plates
I'm a kitchen decor editor and didn't like this tableware trend - until I saw H&M Home's designer-look platesThey made it easy to justify a new crockery set
By Holly Cockburn