Granny flat ideas - stylish solutions to make space for multi-generation living
Plan a stylish, yet functional granny flat or granny annexe using these clever design ideas for older living
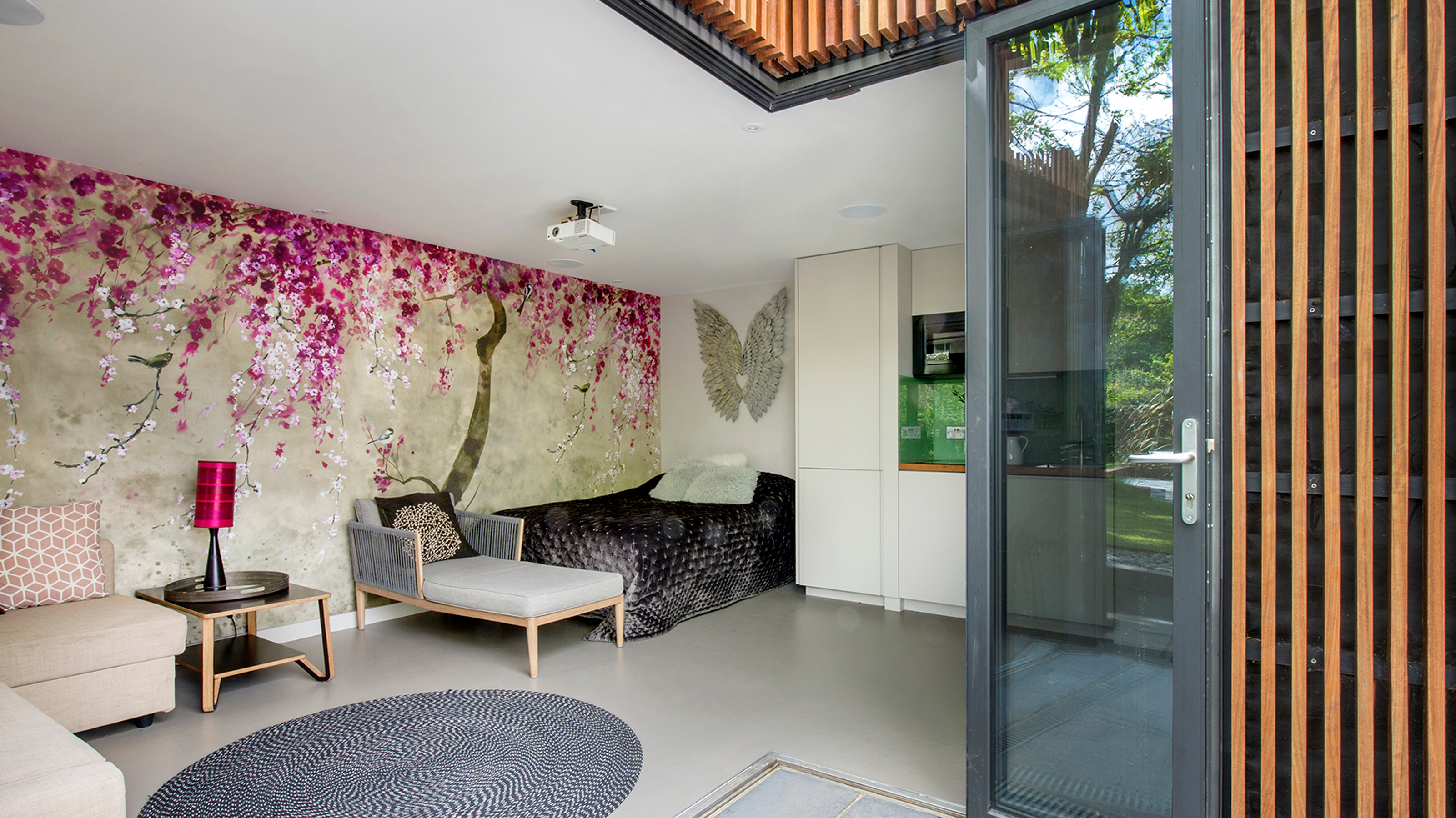

Grandparents, parents and kids all under one roof is often a great idea in theory, but if you're struggling to find space for all the extended family it might be time to explore granny flat ideas.
Multi-generational living has taken off in the last few years as the pandemic and rise in the cost of living has seen many elderly relatives opting to move in with their adult children. It’s created an increasing desire among UK homeowners to build a granny flat or granny annexe that provides flexible living space. Research by estate agent Hamptons demonstrates this growth in popularity as the number of homes in England claiming the family annexe discount on council tax rose by 70% over the last five years – from 6,326 to 10,732.
If you’re planning on building a granny flat, getting the design right is essential to ensure it is well-suited to it any needs of the occupant, but also maximising the limited floor area.
Granny flat ideas
From the best material choices, to essential door widths and accessible bathrooms and kitchens, here's what to think about on your design journey to the perfect living space.
1. Design an accessible entrance
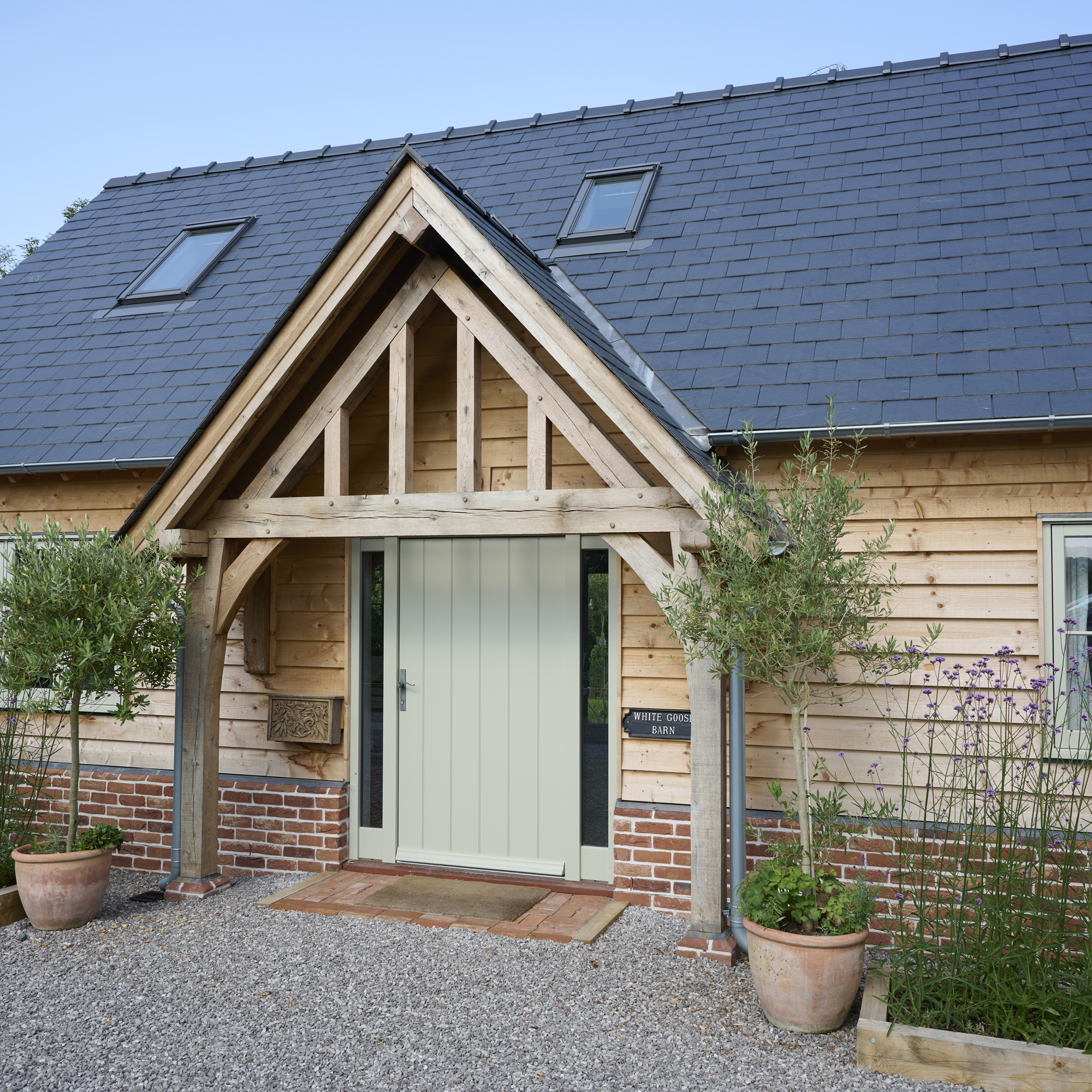
Getting in and out of the annexe safely needs to take priority when designing the entrance. Having ramped access as well as wide entrances are essential for wheelchair and frame users.
'We always advise our clients to have wide covered doorways with a turning circle of 1,500mm and a clear door opening of around 850mm which allows plenty of space for wheelchair access,' says architect Shaun O’Brien at Roar Architects.
Grab rails at this location will be helpful, too, as will good, effective lighting – especially important during the evenings and in darker, winter months.
2. Install slip-free flooring
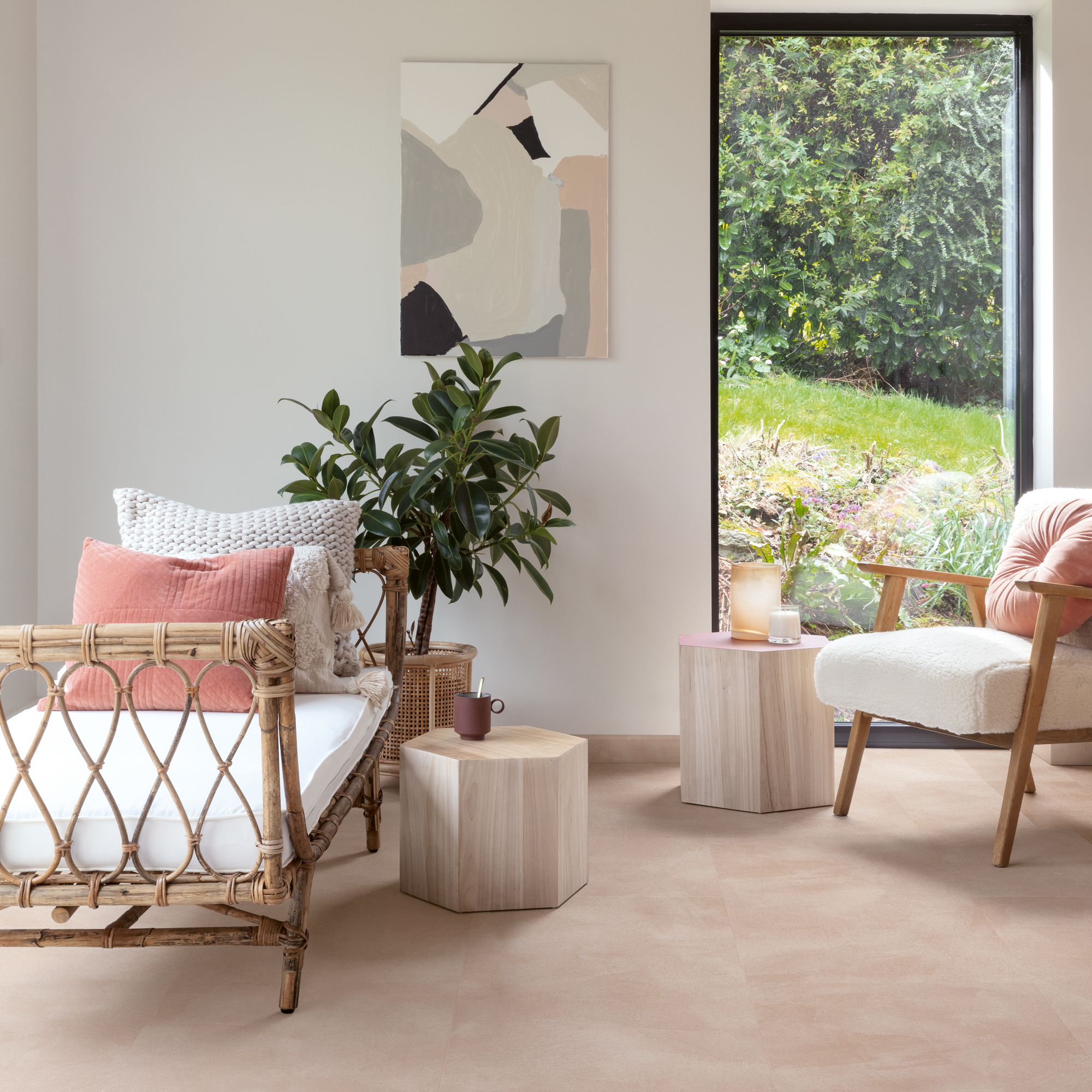
Choosing the best type of flooring for a granny annexe is no easy feat. You need something that is not only going to look great, but is practical, too.
'Having a floor that’s sure underfoot yet easy to move on is key,' says Orla Kerr, UK & Ireland marketing manager at Quick-Step. 'As mobility decreases, trips become more likely and, with assistance from mobility aids providing independence of movement, making sure the user can move easily across the floor is essential.'
Although carpet can feel warm and soft underfoot, it can be difficult for wheelchairs to ride over and can be a potential trip hazard for those who are unsteady on their feet, especially high-pile carpets.
Opt for soft and smooth surfaces instead, such as cork, rubber and vinyl. The softer materials will be kinder to joints and won’t pose a trip hazard. They’re also practical for wet areas, such as bathrooms and kitchens, and are easy to keep clean, too.
3. Avoid steps and stairs
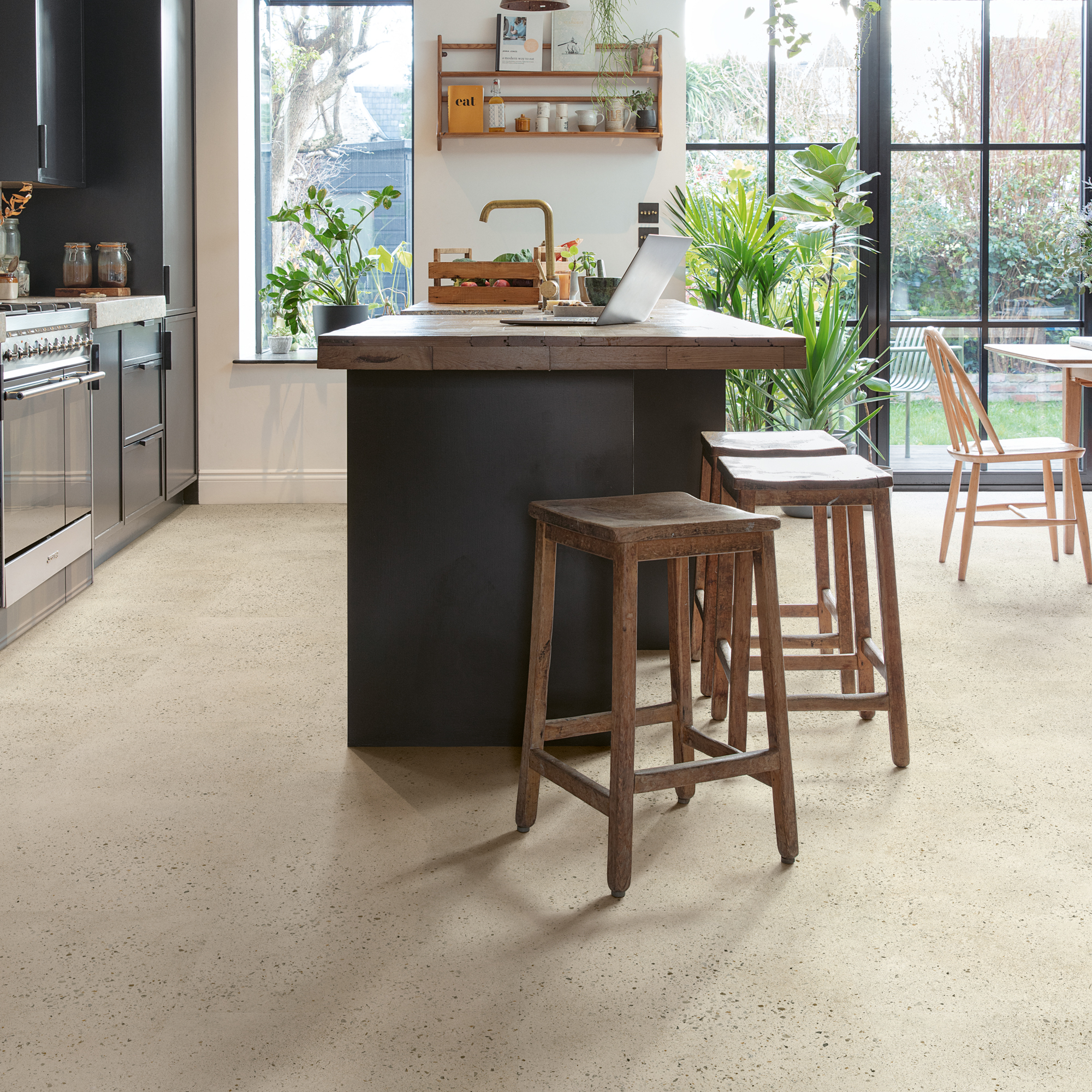
The Royal Society for the Prevention of Accidents (RoSPA) reports that over 60% of accident-related deaths amongst the elderly are due to falls involving stairs or steps. So, if possible, keep all floors flush throughout the annexe to make moving around easier and more comfortable. Using the same flooring throughout will also negate the need for thresholds between different rooms.
4. Plan the kitchen
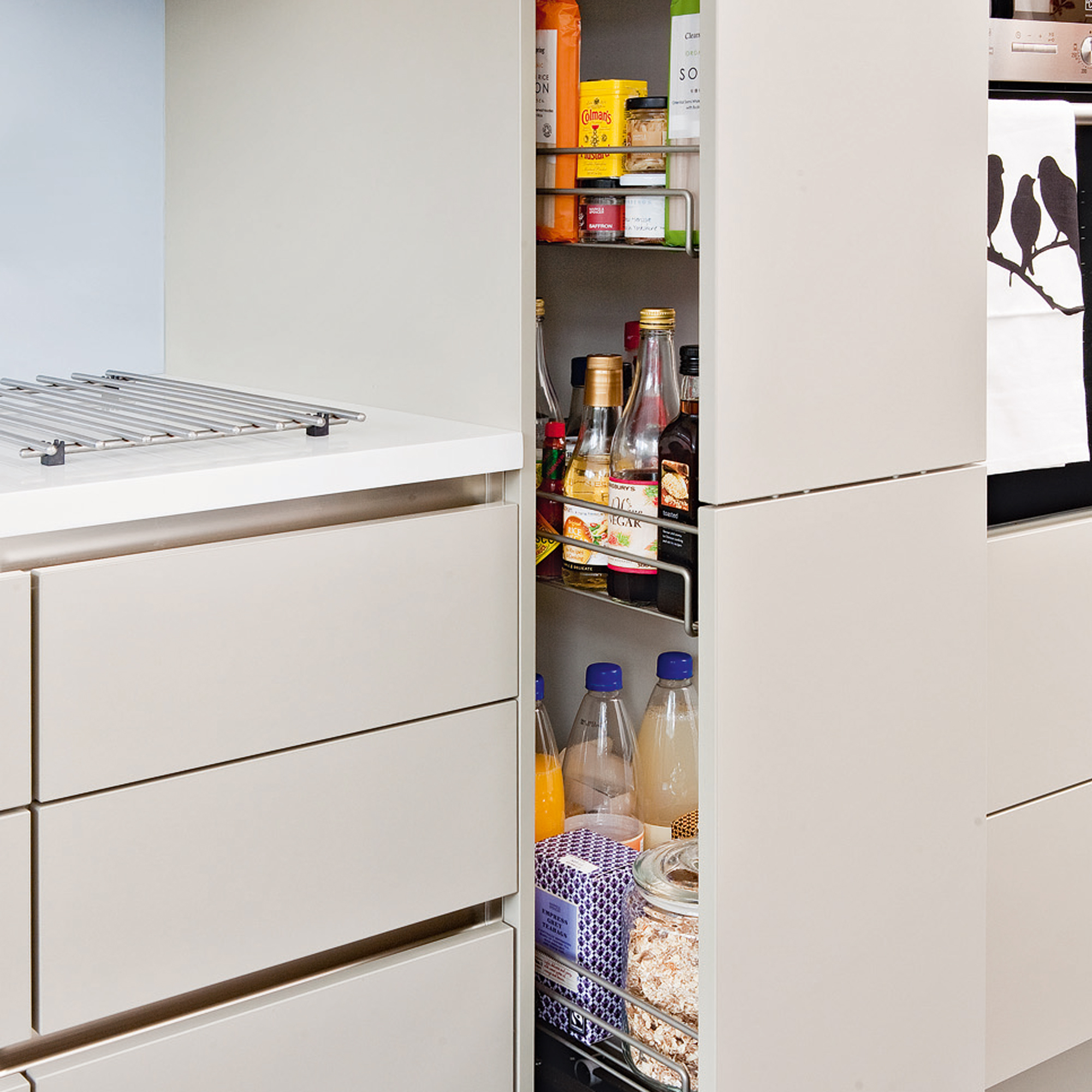
Design a small kitchen space to prevent stooping, as well as having to reach high or digging through deep drawers.
Pull-out pantries are great for any age group because they let you see everything at a glance, rather than having to shuffle items around. Install plenty of glazing to allow natural light to fill the kitchen space, and fit ceiling, sink and countertop lights, too, so that you can see what you’re cooking and cutting easily.
Round all the edges of countertops and kitchen islands to help avoid any bumps and scrapes against hips and elbows. Also place switches and plug points at mid-height so everyone can reach them.
5. Make bathing easy
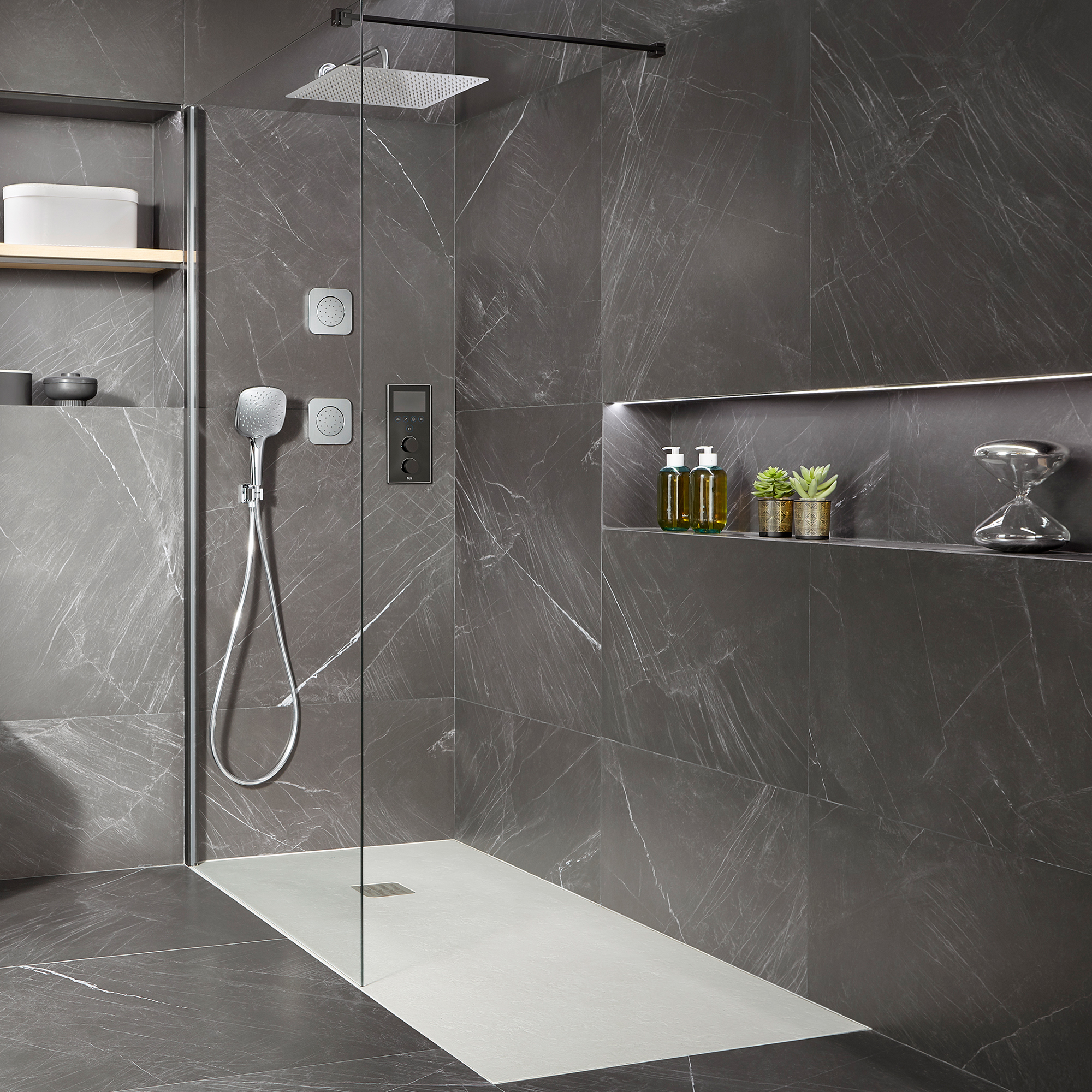
Although a place of sanctuary, the bathroom can prove a dangerous place in the home for older people with mobility issues. To avoid injury and create a comfortable and easy bathroom to use, choose clever sanitaryware to make bathing safer without compromising on style.
Smart showers are essential for preventing scalding and monitoring water usage. 'Thermostatic showers keep the water at the temperature they are set, preventing sudden fluctuations in hot or cold water,' says Steph Harris, product manager at Showerwall.
'All Roca brassware features the Cold Start function which means that when the tap is turned on, by default, the water will be cold,' adds Natalie Bird, brand marketing manager at Roca. 'The handle then needs to be turned to the left to gradually introduce hot water, which reduces the risk of scalding hands.'
Other design ideas include shower seats that give legs a rest while cleaning; grab rails to provide a little assistance and added reassurance when getting in and out of the bath; zero-threshold showers for preventing tripping over; and walk-in baths for those with restricted mobility.
Look out for comfort-height WCs where the pan is positioned slightly higher than a standard model and involves less effort for the user when sitting down and standing up.
6. Sleep well
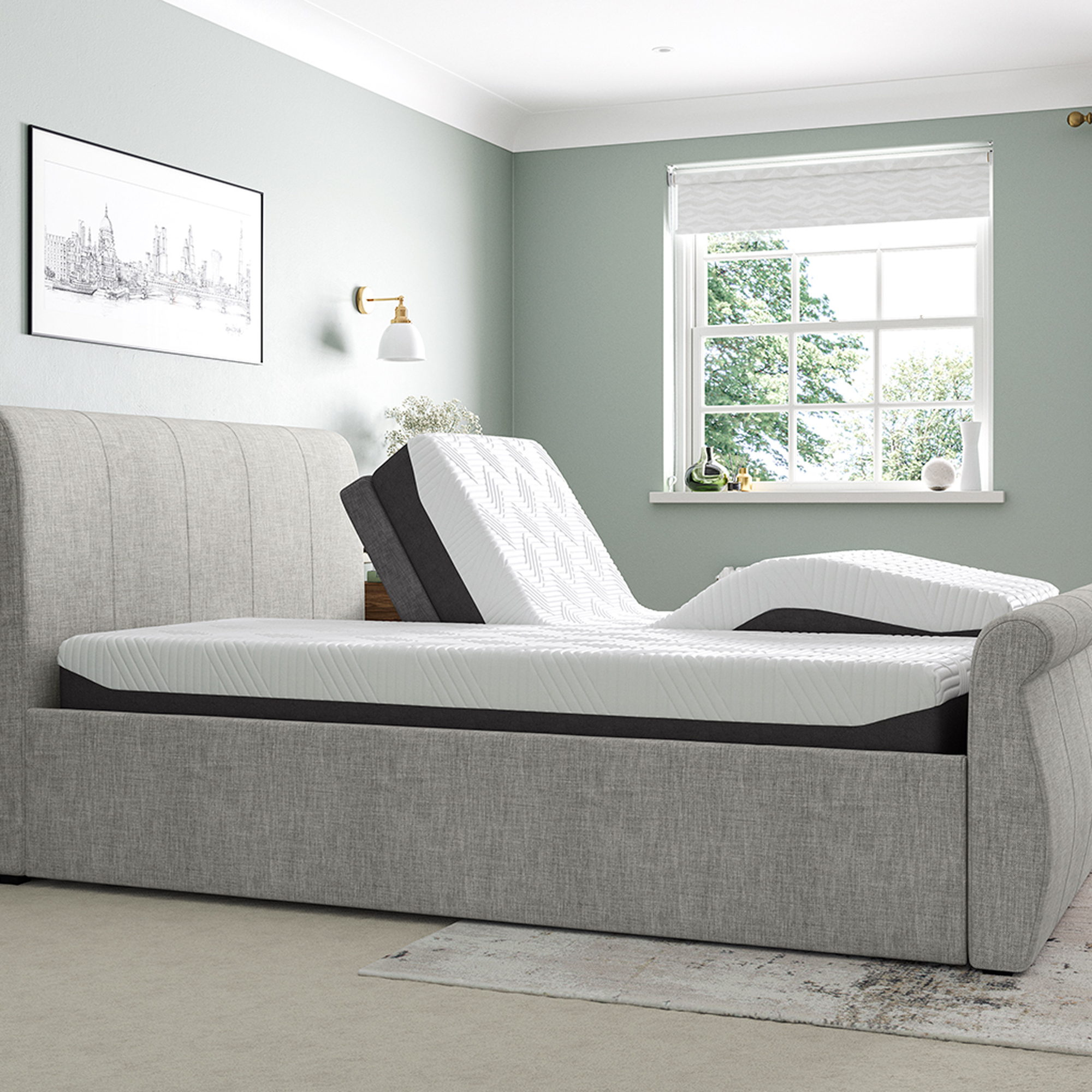
Access to a comfortable night's sleep is a key design consideration when designing a bedroom in a granny flat.
'We know elderly people often find it hard to get in and out of bed and that higher beds can aid access because it reduces the need to climb or bend,' says Fabio Perrotta, director of buying at Dreams.
The brand’s Sleepmotion 200i U&I range (shown) has independent motion on both sides of the bed, enabling each user to customise the height of their head, back, feet and their lumbar support all at the touch of a button or via an app.
'These adjustable elements can help with circulation, snoring and supporting the body better. The back tilt can also help with getting out of bed, as the customer doesn’t have to lift themselves from a flat position, they can sit up and swing their legs out of the bed. What’s more, raising the feet can also help with circulation which is very important for elderly people,' says Fabio Perrotta.
7. Consider tech
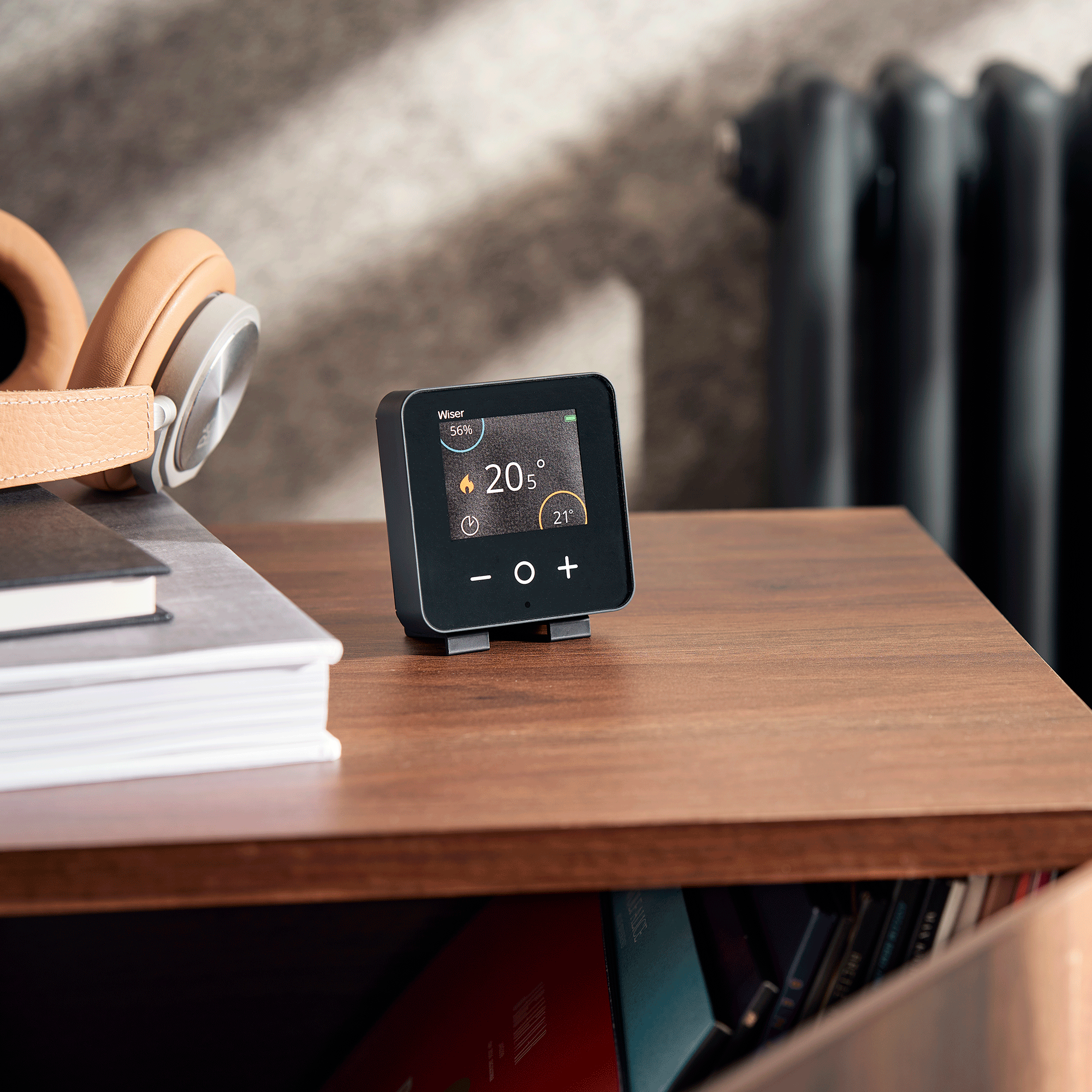
It's worth considering smart heating. Smart thermostats from companies such as Hive, Google Nest and Tado, will make it easy to control the temperature of each room of the granny annexe using a smartphone. They will work out when you’re home or when you’re en route back to the flat, adjusting the temperature accordingly, and can even be controlled using voice controlled systems such as Google Assistant and Amazon Alexa.
They’re generally easy to use, but also offer peace of mind to adult children who want to take control of the heating in the annexe. This ensures that energy is being used efficiently, that the ageing parent is not getting too cold or hot or accidentally turning off the heating system.
8. Plan a clutter-free interior
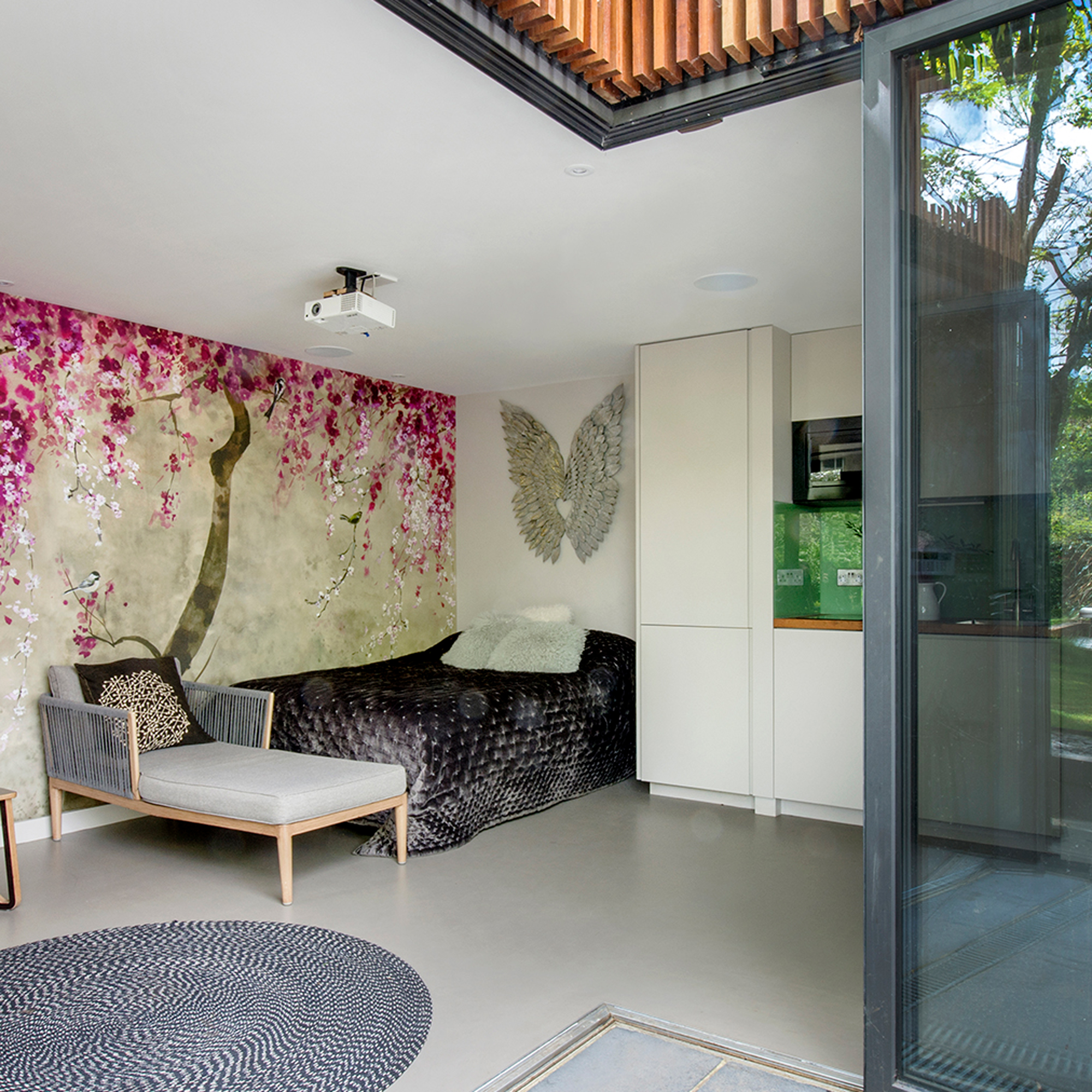
Space is going to be restricted in an annexe, so you need to consider storage at the design stage to create a clutter-free interior, as well as ensure cupboards and shelves throughout the annexe are suited to the user’s needs. Built-in storage will help maximise the use of every inch of space.
Look out for multi-functional pieces such as coffee tables or footstools with storage underneath. And lastly, don’t clutter the living area by ramming in too much furniture. Always leave enough room between each piece to ensure easy access for wheelchair and frame users.
Do I need planning permission for a granny annex?
The answer depends on whether it will act as another room in the house or considered a separate dwelling. A granny annexe is usually considered an outbuilding. If this is the case and the annexe is deemed 'incidental' meaning it with act just as an extra room in the house it may be built under permitted development rights. However, if the annex is designed to be a separate residence with a kitchen and living are you will need to apply for planning permission.
How much does it cost to build a granny flat?
The cost to build a granny flat can vary hugely depending on whether you involve an architect, along with the intricacy and size of the annexe or granny flat. The contractor and construction fees will be the largest expense. For a basic build in the South of England, home improvement platform RESI estimates that you can expect to pay £1500/m2 for new build areas or £800/m2 for refurbished areas. However, this cost can jump to £1800/m2 new build areas or £950/m2 refurbished area for a premium quality build.
However, two other factors to consider when budgeting for the cost to build a granny flat are if you choose to involve an architect, their fees can vary between 5 to 15% of construction costs. This also depends on if you bring them on to project manage. You will also need to make sure that your granny flat complies with UK building regulations, to put together a technical drawing package with the help of a professional you can expect to pay somewhere
£2000-£4000 .
Get the Ideal Home Newsletter
Sign up to our newsletter for style and decor inspiration, house makeovers, project advice and more.

Sophie Vening is a freelance journalist and editor with more than 16 years’ experience writing about homes and properties. She’s worked for some of the UK’s leading interiors, self-build and property titles including, Grand Designs, Ideal Home, House Beautiful, Build It, The Metro Homes & Property and The Evening Standard Homes & Property.
She enjoys writing about complex issues in an easy-to-understand way.
-
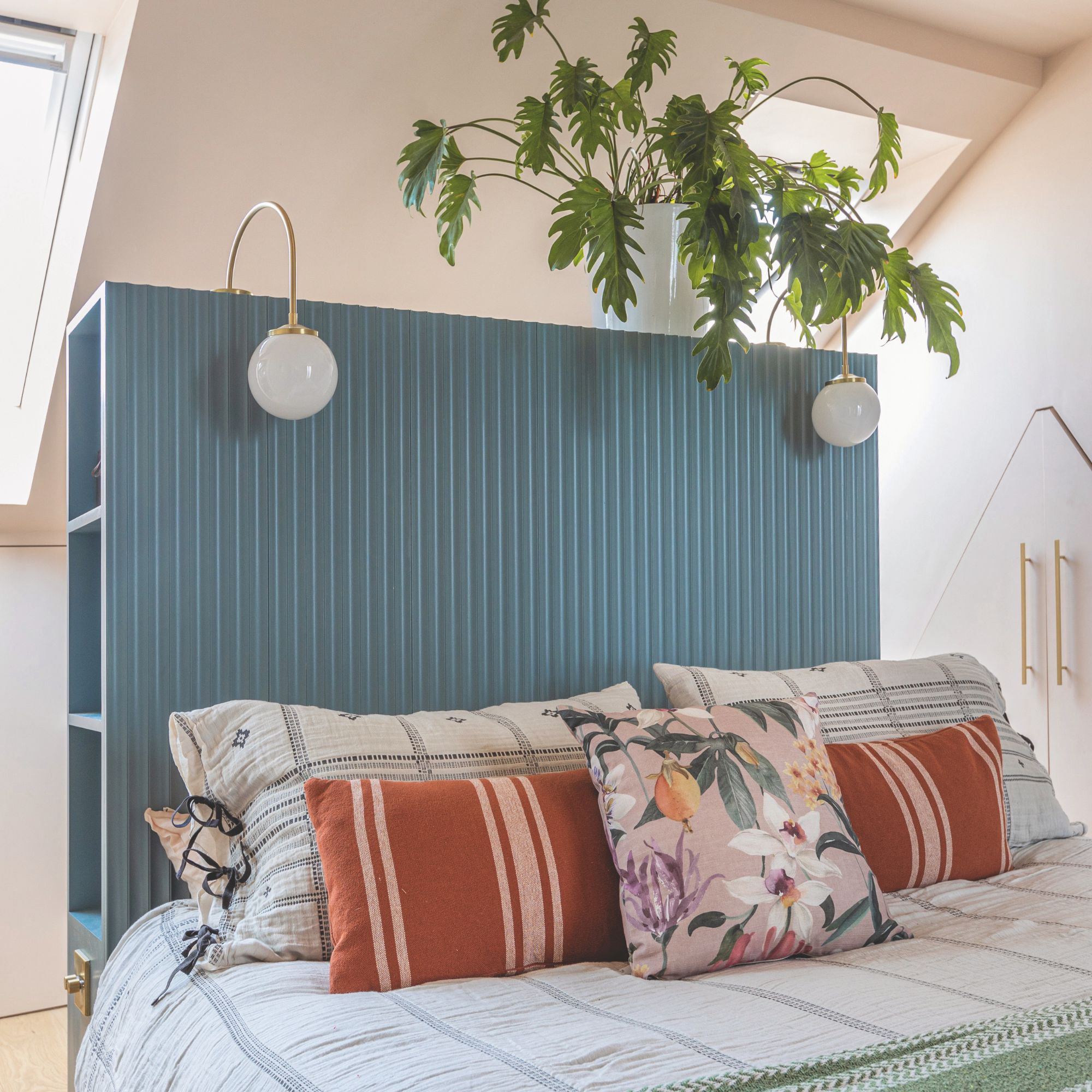 5 signs you’ve taken decluttering too far — and how you can pull yourself back, according to organisation experts
5 signs you’ve taken decluttering too far — and how you can pull yourself back, according to organisation expertsYou might have to start resisting the urge to purge
By Lauren Bradbury
-
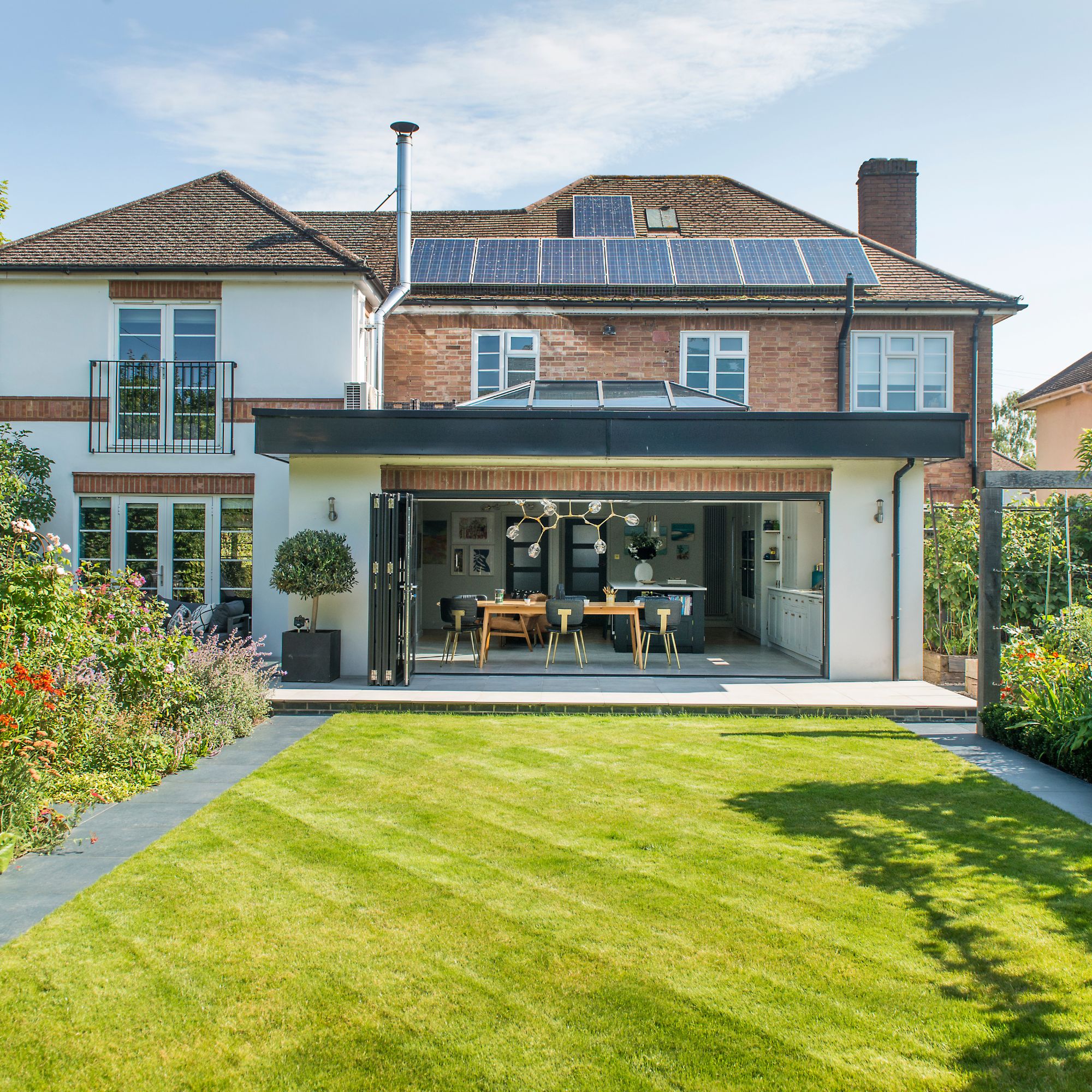 What is the Party Wall Act 3m rule and is it something you should be worried about? This is what the experts say
What is the Party Wall Act 3m rule and is it something you should be worried about? This is what the experts sayDon't get caught off-guard by the Party Wall Act 3m rule — our expert guide is a must-read
By Natasha Brinsmead
-
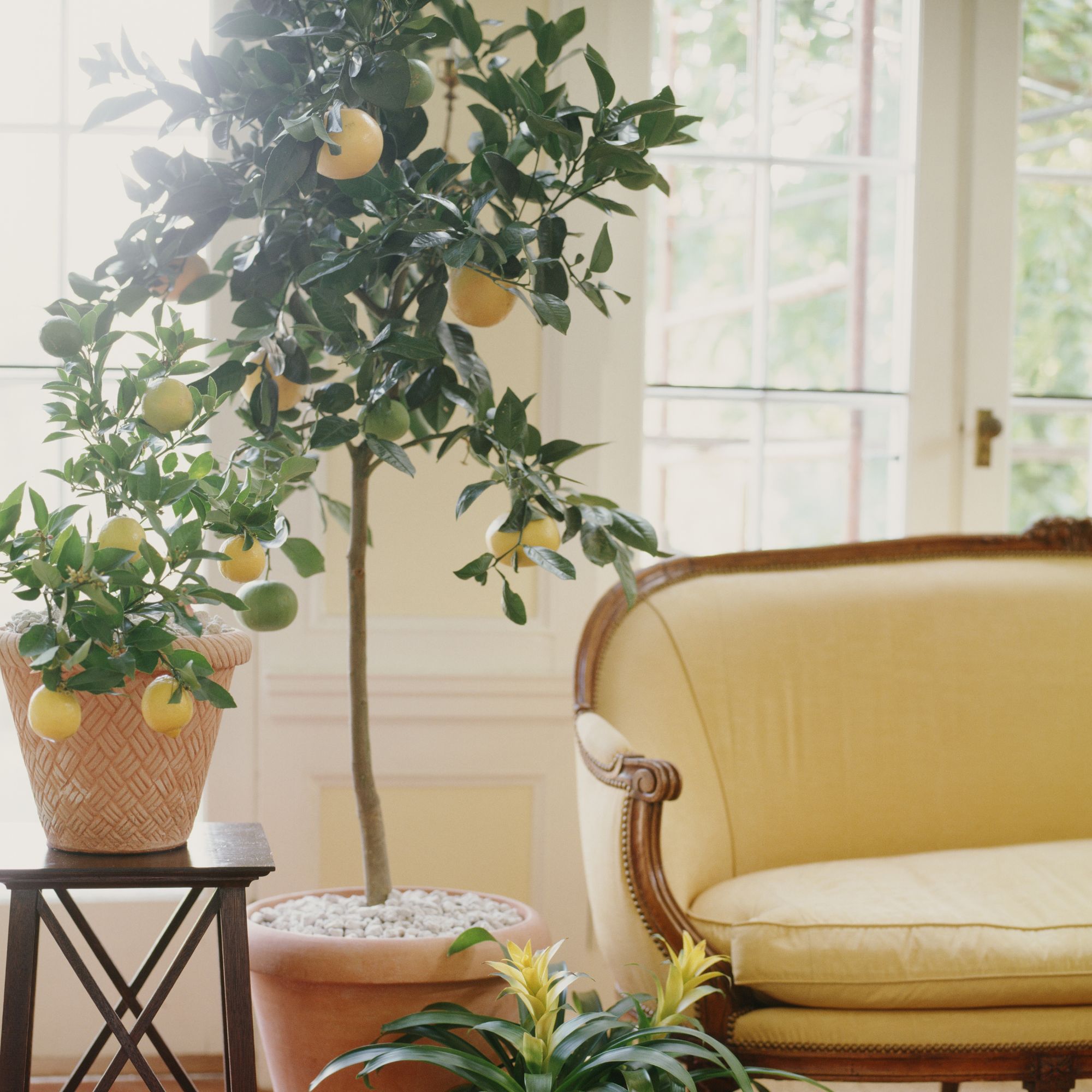 Shoppers can’t get enough of The Range’s lemon tree, but I’ve found an even cheaper bestseller at B&Q - it’s perfect for a Mediterranean look
Shoppers can’t get enough of The Range’s lemon tree, but I’ve found an even cheaper bestseller at B&Q - it’s perfect for a Mediterranean lookWelcome the summer with this glorious fruit tree
By Kezia Reynolds