Granny flat planning permission - do you need it?
Do you need planning permission for a granny annexe? Find out what you need to know about the rules and whether you should seek permission for a granny flat
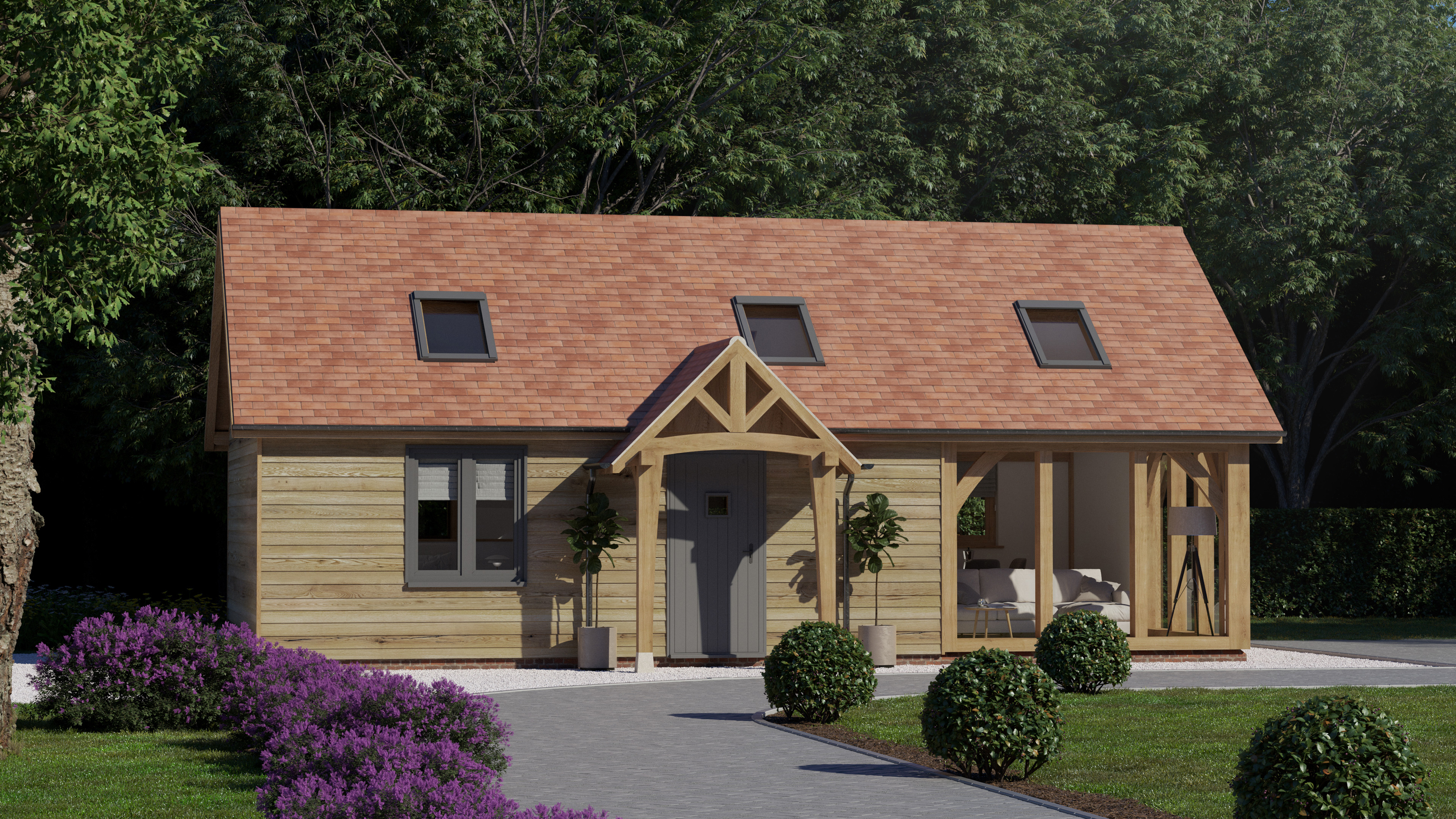

Considering applying for granny flat planning? According to a recent report by Aviva, a third of UK adults with older relatives would consider sharing a home with them. However, the same report also shows that more than half of UK adults would have concerns about living in a multi-generational home.
If you’re one of those 33%, but can’t see yourself living with an elderly relative in close proximity, building a granny flat, granny annexe or granny pod in your garden could be the ideal solution. But before you can get building, it's important to make sure you know if you need planning permission for these developments.
Granny flat planning permission
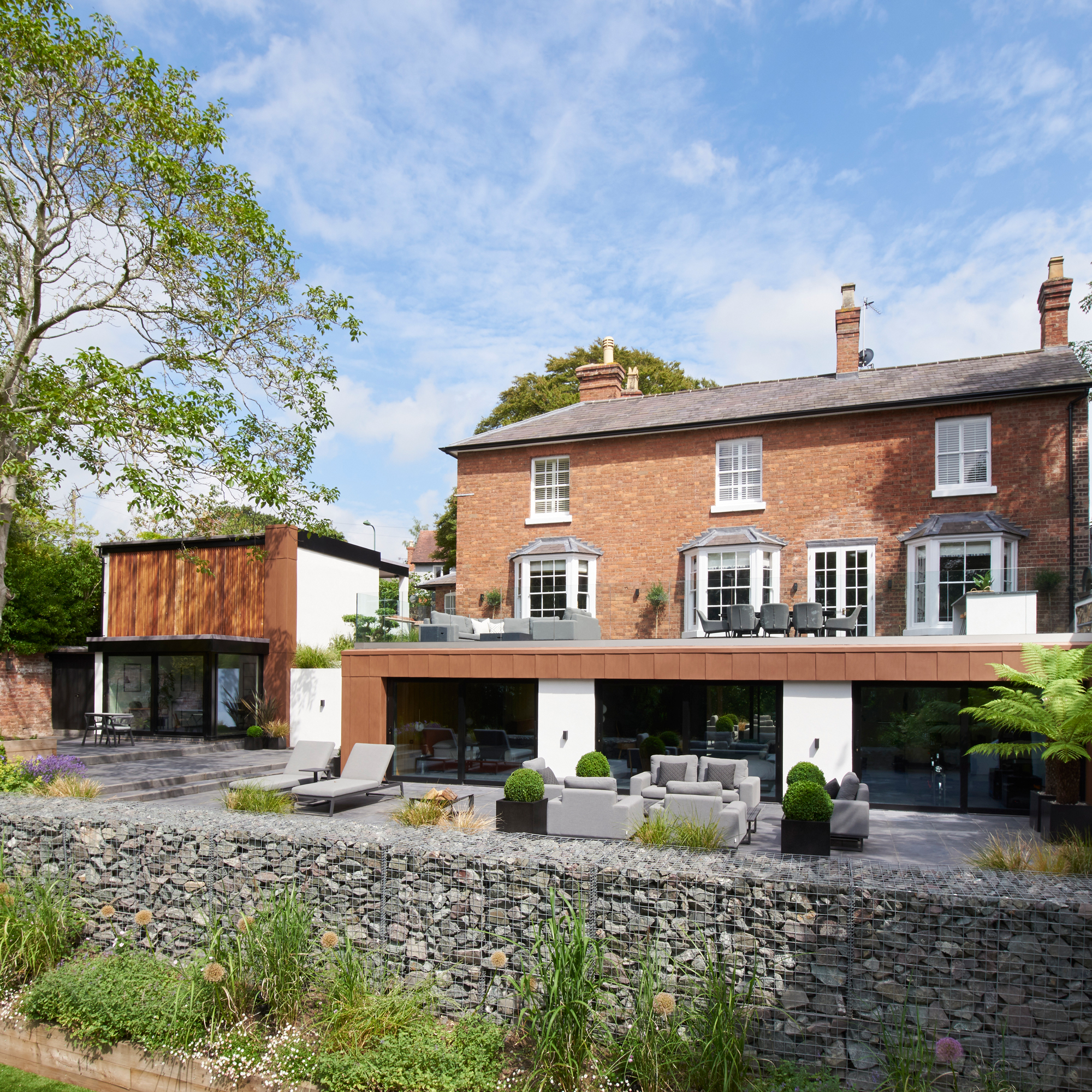
Before you begin the building process, you need to ensure you obtain the correct granny annexe planning permission. Read on to find out everything you need to know about applying for granny flat planning permission.
Can I build a granny annexe under Permitted Development rights?
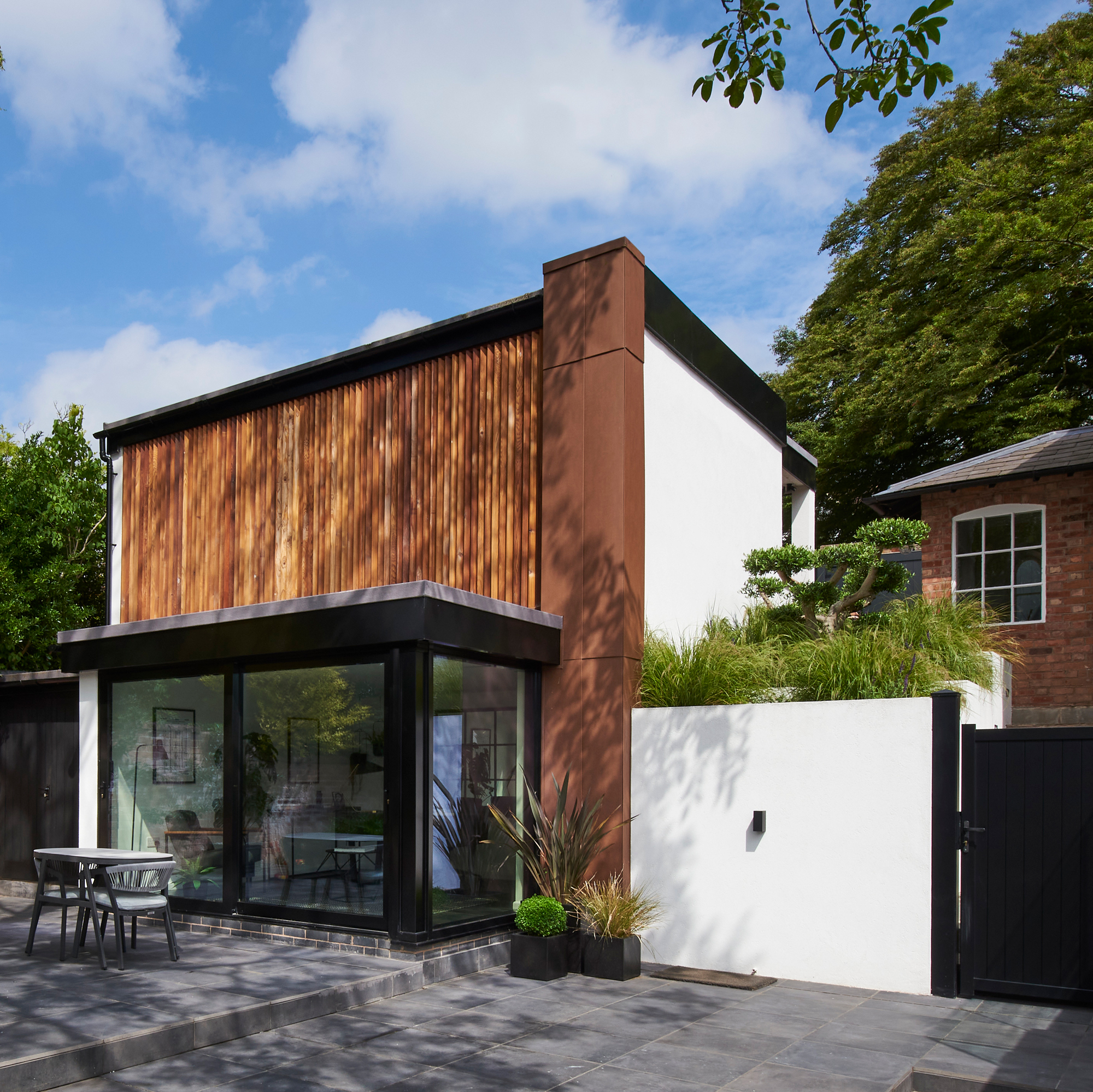
Permitted Development (PD) rights are government legislation that allows certain improvements and additions to a house without the need to apply for planning permission. For example, you can construct outbuildings such as a pool room, home office or log cabin in your garden under PD provided they follow certain rules and your home is not a listed building or in an area of outstanding natural beauty.
'The building would need to be under 4m tall and more than 2.5m from the boundary and it must also take up no more than 50% of your garden,' says Zoe Grey, regional design consultant at Oakwrights.
It also can’t be built in the front of your home, it can’t have a balcony, veranda or a raised platform. The problem with going down the PD route is that the outbuilding can’t be used as self-contained living accommodation. So if you plan for the granny annexe to be used full time, then Permitted Development won’t work in this instance.
If the granny flat is only going to be used on an ad-hoc basis, such as at occasional weekends, then you could potentially consider Permitted Development.
When do I need planning permission for a granny annexe?
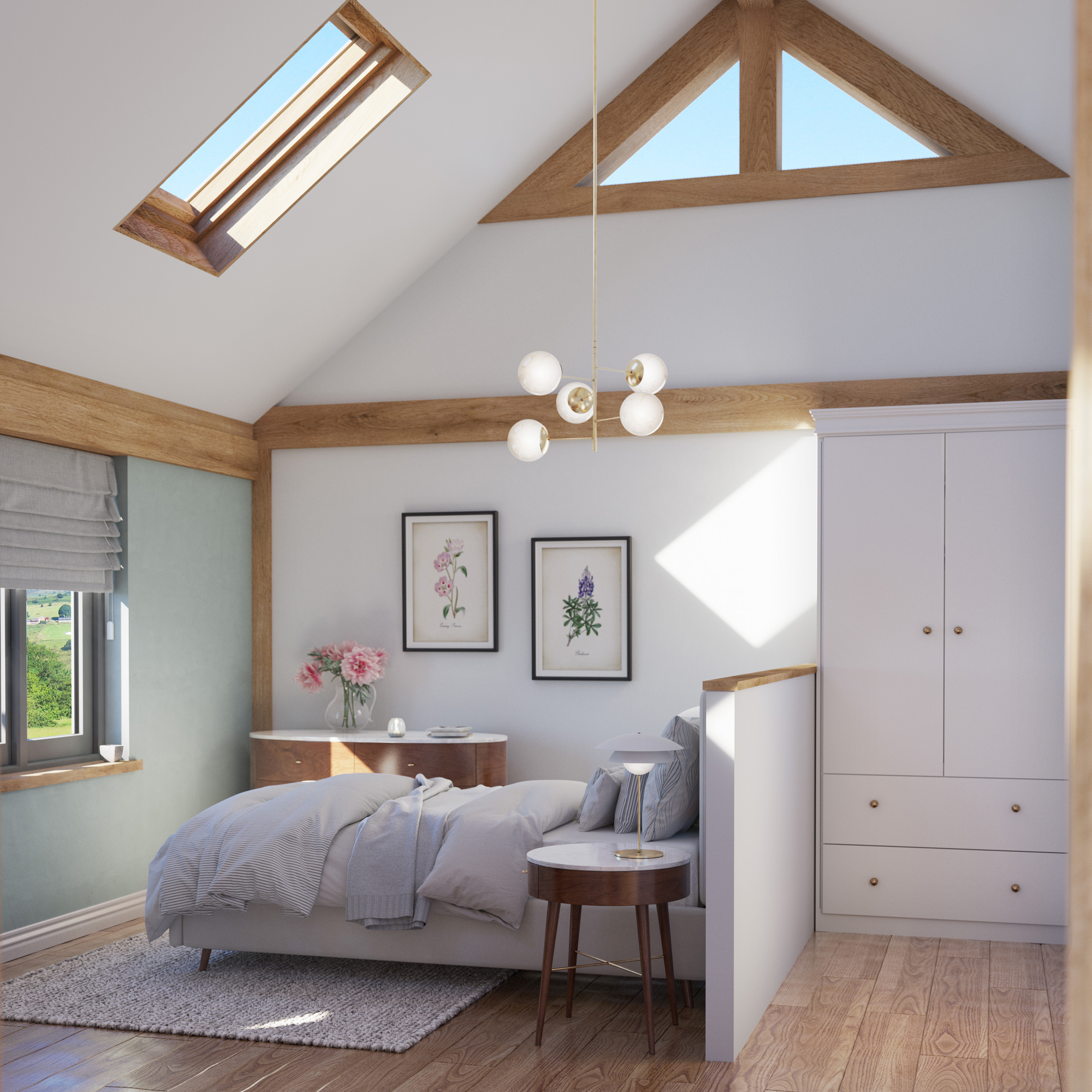
If you, or a friend or family member plans to permanently live and sleep in the annexe which is ancillary to the main house, you will need planning permission to build it.
Your local planning authority will want to know the overall size of the annexe in relation to the main house and the size of your garden. To get planning permission approved, they will also want to know the reasons why you want/need to build an annexe, who plans on using it in the near future and in the long-term.
Planning permissions will only be granted if you can fulfil all the requirements of your Local Planning Authority.
What is the Caravan Sites Act and how is it different from normal planning permission?
The Caravan Sites Act is basically a permitted development route for installing a granny annexe. As explained above, a standard annexe used as living accommodation will require substantial foundations and is seen as a permanent structure and therefore requires planning permission to be built. Whereas an annexe installed under The Caravan Sites Act is seen as a portable structure.
It can still be used as living accommodation and have a bathroom, kitchen, bedroom and living area, but it can’t be a permanent structure. Some advantages of a portable annexe is that it can move with you if you ever decide to sell your home. Or, if you no longer have a need for it, you could sell it separately and regain your garden space again.
What is the process for applying for planning permission for a granny annexe?
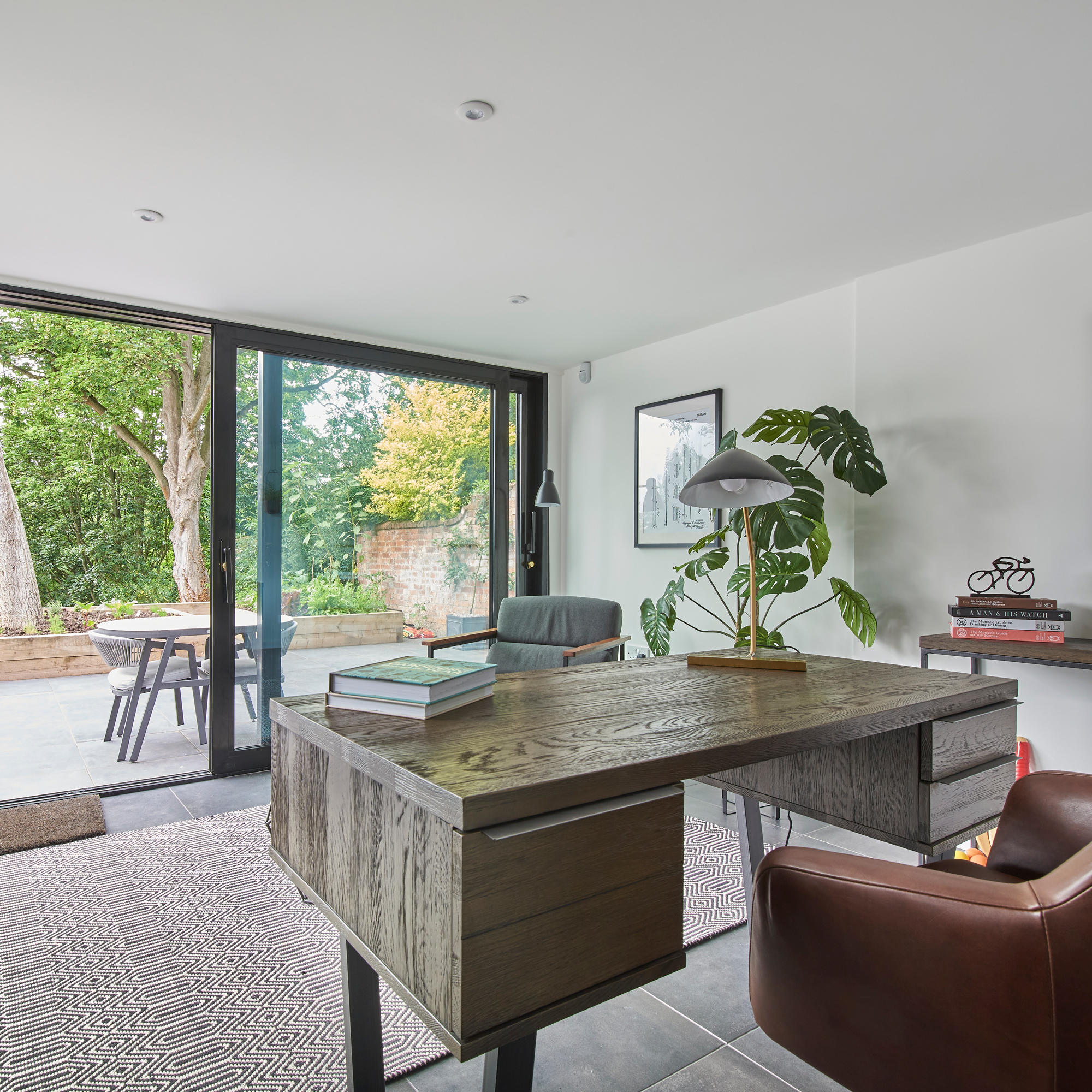
1. Seek professional advice
In the first instance, get advice from an expert. 'A planning consultant from somewhere like the NAPC will be able to advise on the likelihood of your project being approved by undertaking a feasibility study,' says Oliver Wright, planning manager of the NAPC and managing director of iHus.
2. Apply for planning permission
When ready, you’ll need to use all the information gathered to complete an application process online to your local authority at the Planning Portal. You will have to provide supporting documentation such as the location and site plans, an ownership certificate providing evidence of ownership of the property and pay an application fee. Fees vary between local authorities, you can use the Planning Portal fee calculator to work out how much your application will cost.
3. Application registration
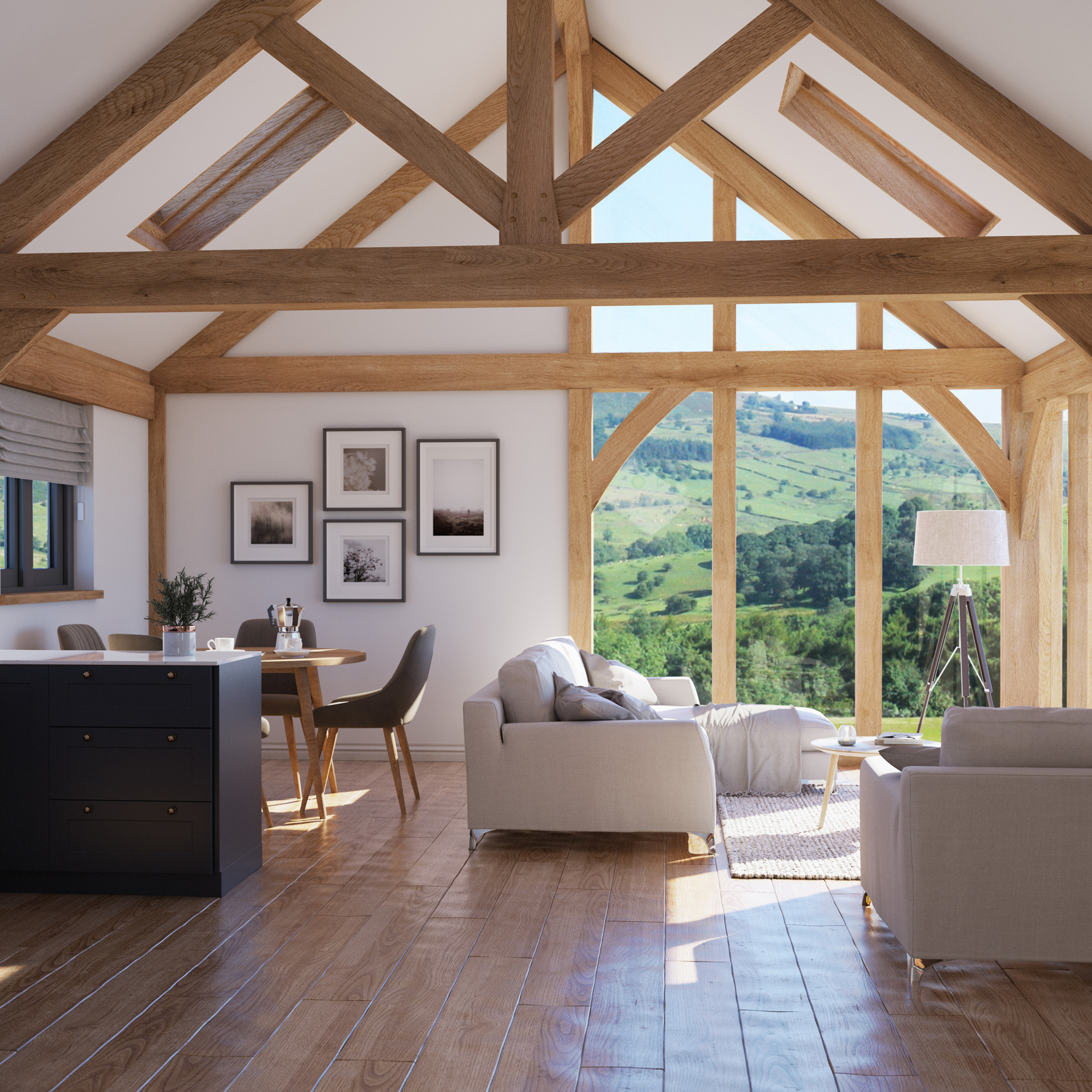
Once submitted, the next stage is validation of the application. 'This can take between one to three weeks for your application to be registered,' advises Oliver from NAPC.
4. Public consultation
Your application will then be published and open for third parties, such as neighbours, to comment. They have 21 days from the published date to do so and their views will only be considered when in-line with planning conditions, such as nature conservation, loss of privacy, impact on listed buildings, noise, the appearance and materials included in the design.
5. Site visit
Your assigned case officer may get in touch to visit the plot before they make their decision. 'The visit will allow the officer to fully assess the site context and ensure there will be no impact to neighbours,' says Oliver from NAPC.
6. Case officer assessment
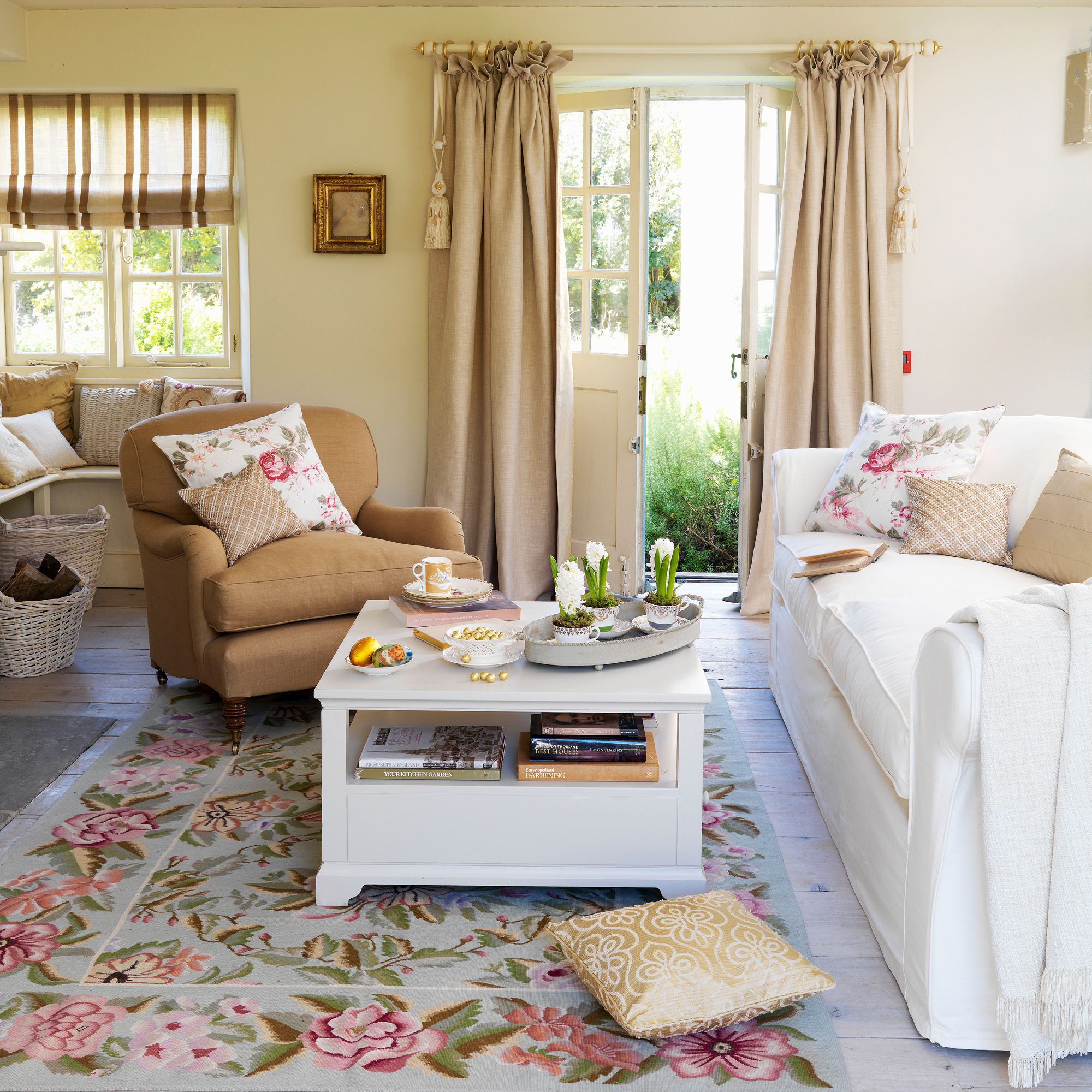
Considerations will then be made and your planning officer will draw upon national planning policies and existing and emerging local planning policies. They will check council standards, plus any previous decisions relating to the site or similar applications.
'If you employ a planning consultant, it would be at this point that they would proactively engage and negotiate with the case officer to ensure they give the application the best chance of success,' says Oliver from NAPC.
7. Recommendation and decision
Once the application has been appropriately assessed, a decision will be made. 'This usually takes eight weeks. However this is dependent on the local planning authority and their caseload,' advises Oliver from NAPC.
If planning permission is approved, the developments detailed in the application can go ahead. If the application is rejected, it’s vital that no works begin.
8. Appeal a planning rejection
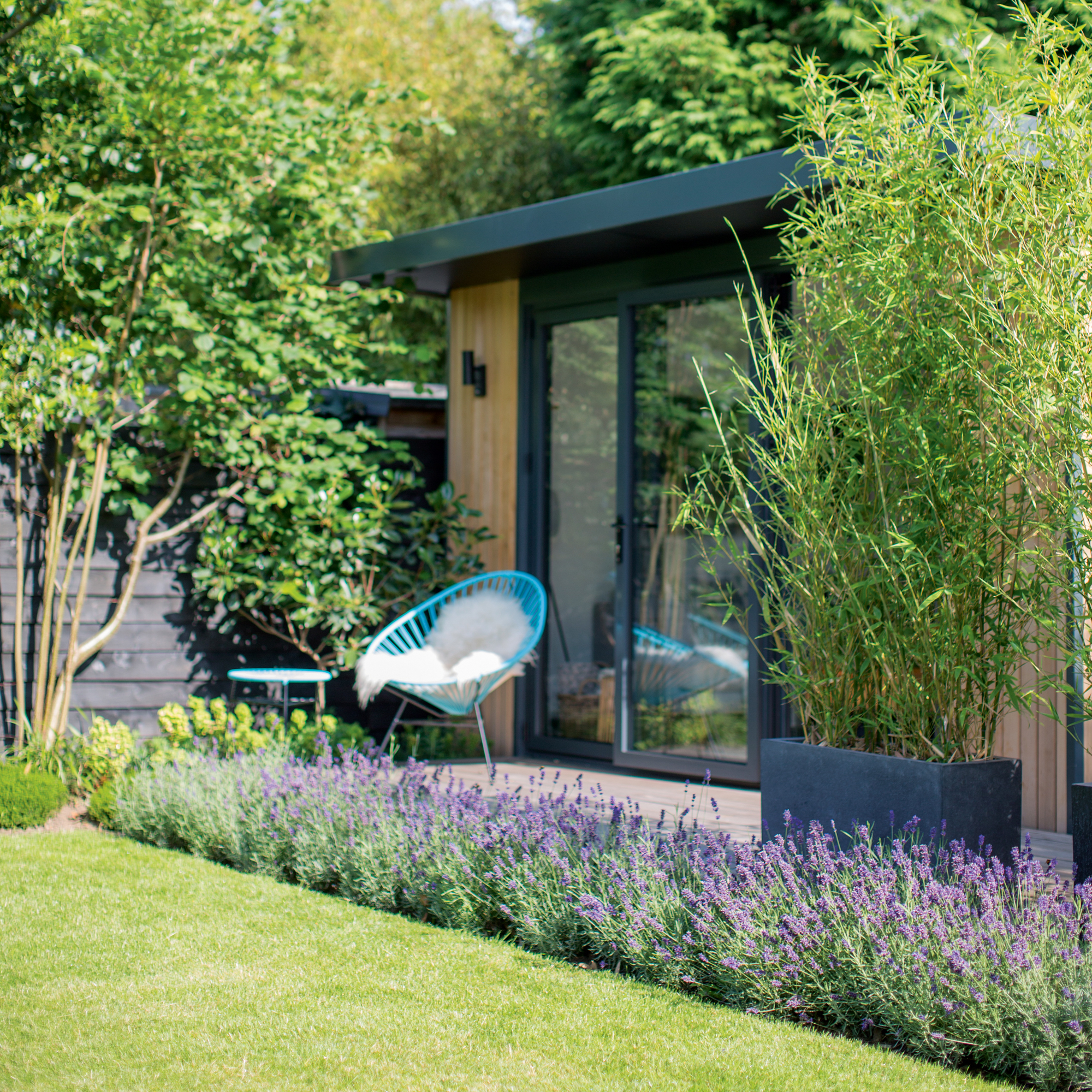
You can appeal if the council refuses planning permission or you want to challenge any conditions imposed on a grant of planning permission. You must appeal within three months of the planning decision being given.
Alternatively, you could submit a revised application instead. You need to consider the issues raised in the letter detailing why your application was rejected. It’s worthwhile submitting a pre-planning enquiry to work out what is likely to help you get your planning consent.
9. Amends to approved decisions
Once a successful decision has been made, you may decide that you want to make some alterations to the proposal. This may mean you have to apply for a non-material amendment or a minor material amendment.
This can all be done online via the Planning Portal. You’ll have to clearly state and show what changes you want to make and there will be a fee involved.
Get the Ideal Home Newsletter
Sign up to our newsletter for style and decor inspiration, house makeovers, project advice and more.

Sophie Vening is a freelance journalist and editor with more than 16 years’ experience writing about homes and properties. She’s worked for some of the UK’s leading interiors, self-build and property titles including, Grand Designs, Ideal Home, House Beautiful, Build It, The Metro Homes & Property and The Evening Standard Homes & Property.
She enjoys writing about complex issues in an easy-to-understand way.
-
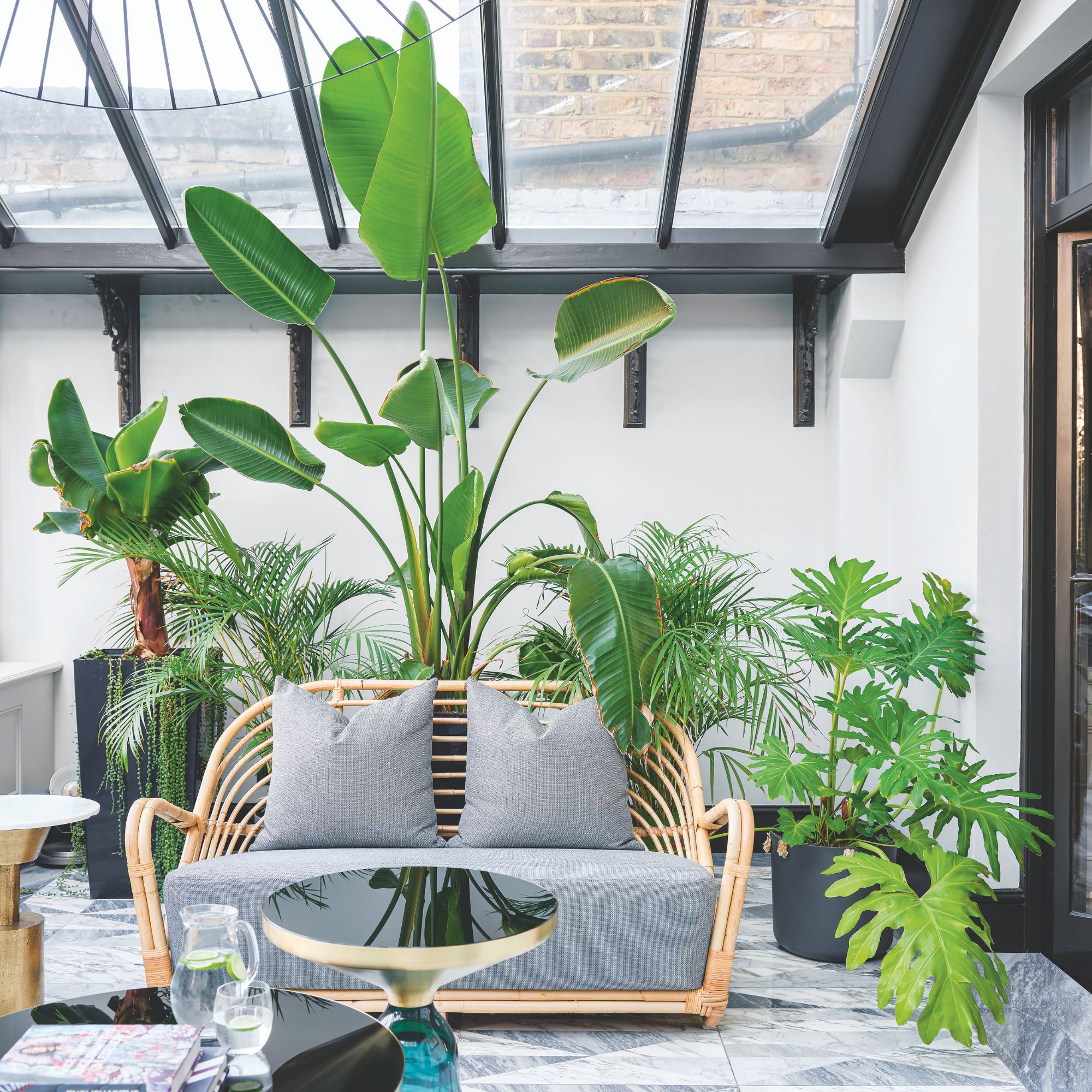 Will a conservatory add value to your home and how can you maximise it?
Will a conservatory add value to your home and how can you maximise it?This is what the pros say
By Amy Reeves
-
 I’ve been looking for a new signature scent for my home and The White Company's new fragrance is the exact summer holiday smell I needed
I’ve been looking for a new signature scent for my home and The White Company's new fragrance is the exact summer holiday smell I neededSantorini smells fresh, summery and sophisticated
By Kezia Reynolds
-
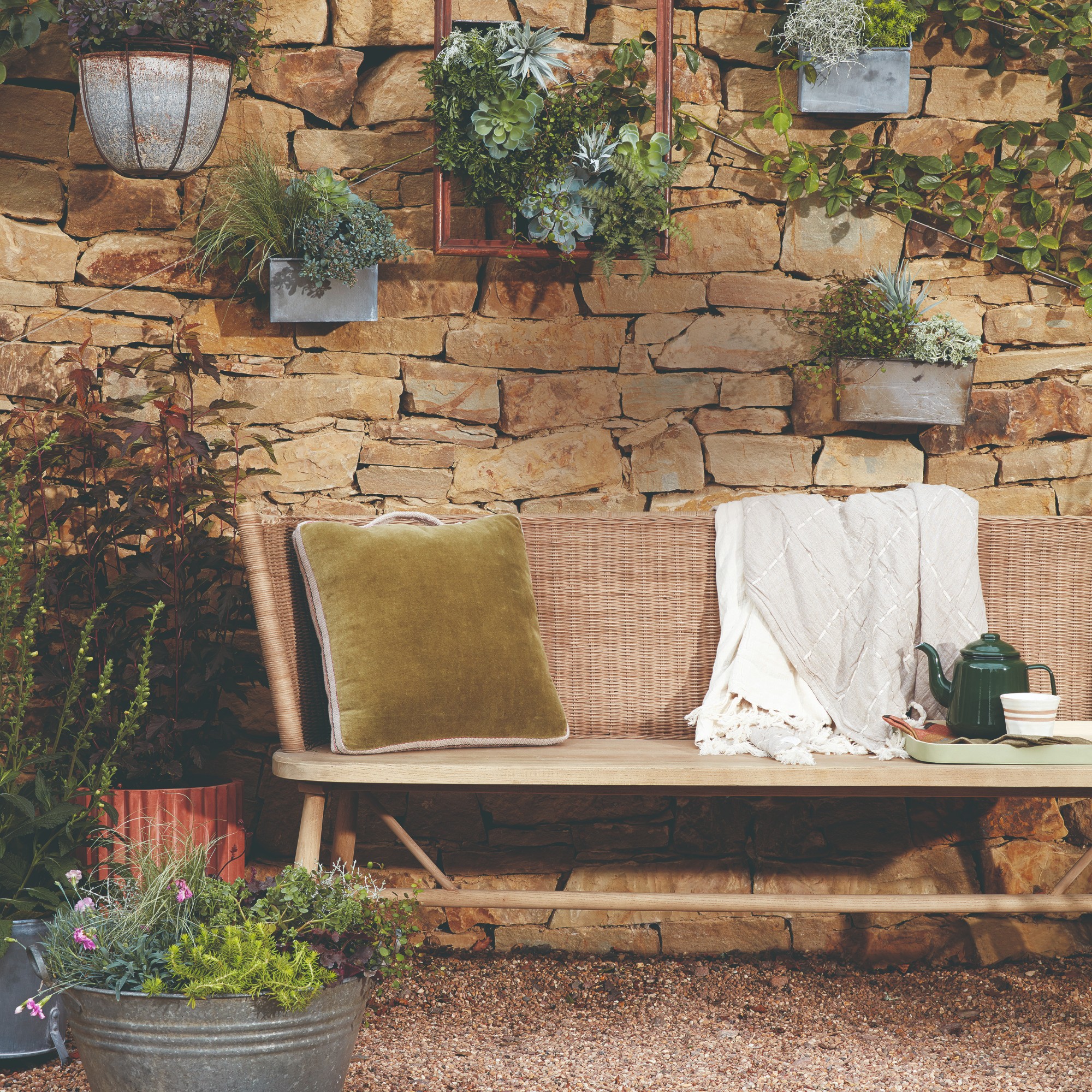 How to remove algae from garden walls in five steps – and the cleaning product experts rave about for tackling it fast
How to remove algae from garden walls in five steps – and the cleaning product experts rave about for tackling it fastExperts share their top tips for getting garden walls algae-free
By Katie Sims