What is a granny flat? A complete guide to annexes for multi-generational living
If you're a multi-generational household a granny flat could be the perfect solution for giving everyone their own space
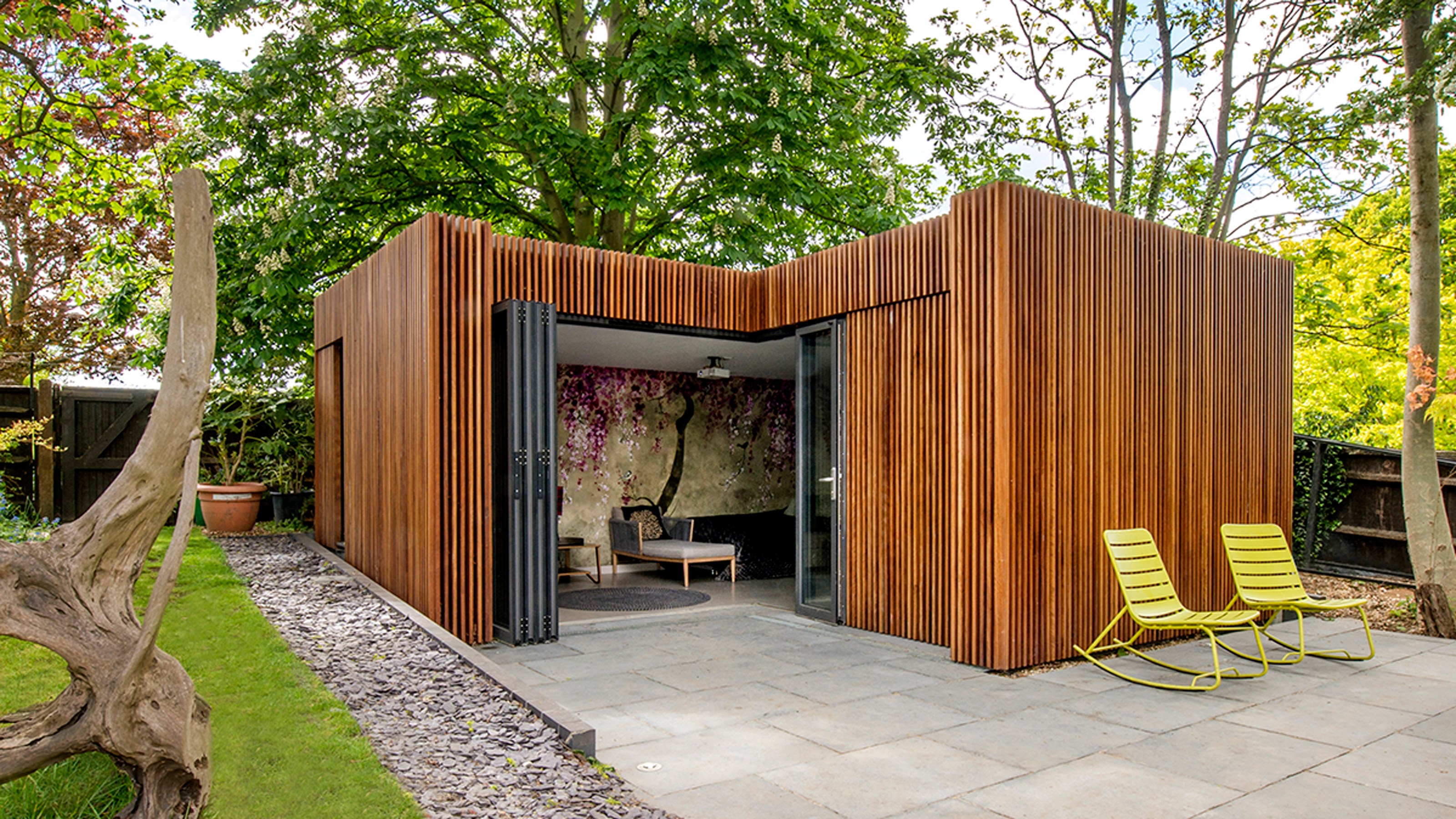

Granny pods, granny flats and granny annexes are all the rage. A recent Aviva How We Live study has revealed that 10% of those surveyed are currently living with older family members and would consider adding to their household with further senior relations if necessary.
Interestingly, the same survey also revealed that 5% of UK households already have an annexe, such as a garage conversion, basement conversion or separate outbuilding, available to provide the necessary accommodation. What’s more, a further 7% of householders say they have plans to develop this type of space for relatives. These figures illustrate just how popular multi-generational living has become in the UK.
'The pandemic changed how we live and work in our homes,' says Sarah Cull, senior associate director at Strutt & Parker in Salisbury. 'With annexes proving increasingly popular, as they can provide a home with the ultimate living flexibility.'
They also help combat the feeling of loneliness that many elderly people suffer from; providing assurance that the occupants know they have the support and care on hand if required.
So what is a granny flat? If you’re interested in developing your home by creating a granny pod for extended family, here's your complete guide.
What is a granny flat?
Historically, a granny flat is an additional space built so that the householder can keep elderly relatives close by.
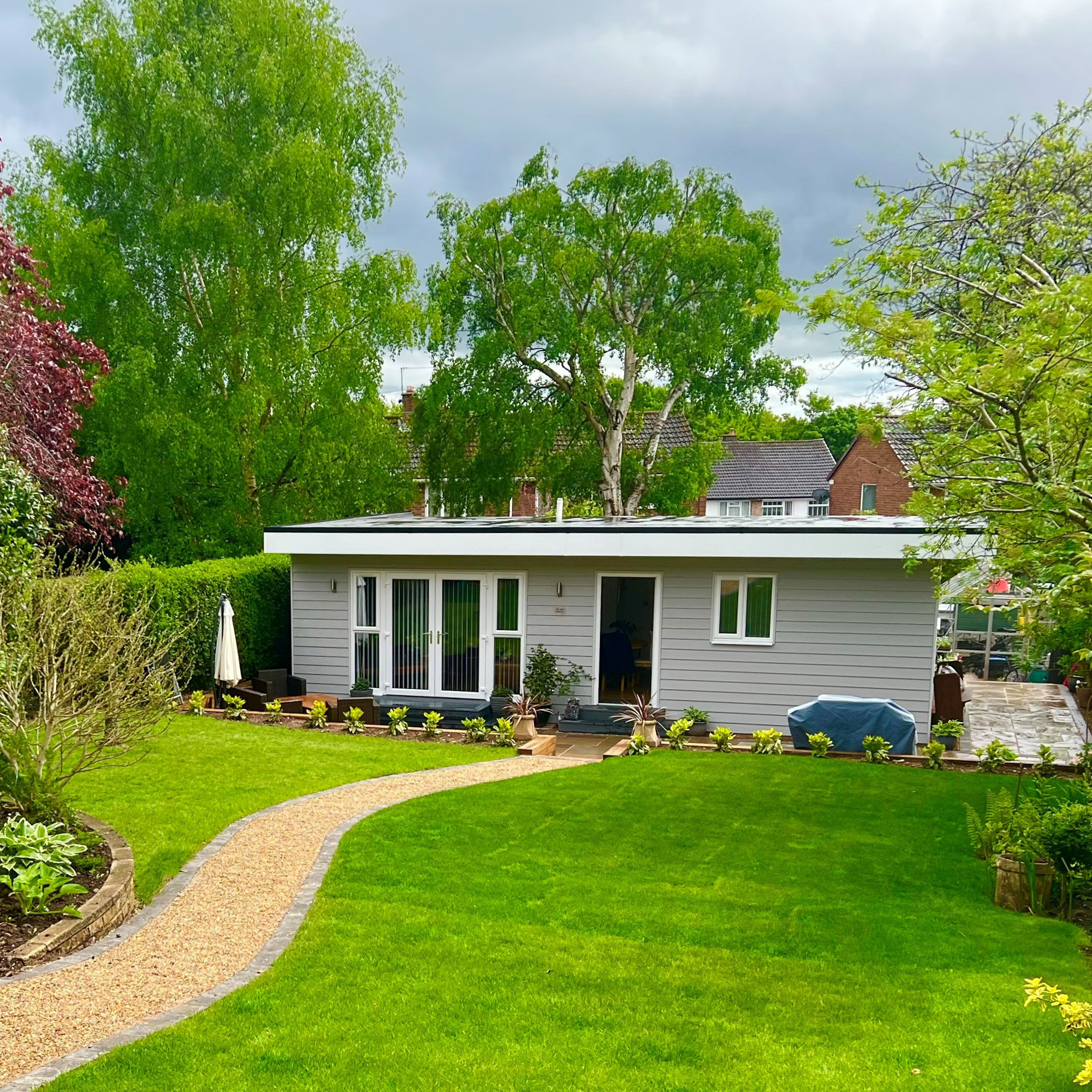
'Annexes are usually self-contained and allow the occupant a level of independence, whilst still having relatives on hand to support and provide care if needed,' says Oliver Wright, planning manager of the NAPC and managing director of iHus. 'It’s typically a detached building within the garden of a dwelling, although they can be attached, too.'
However, in recent years the granny flat has evolved into a practical, financial and emotional solution, too. With working from home becoming the norm in the UK since the pandemic, more and more people are using annexes for home offices. In addition, with the cost of living continuing to creep up and, with unaffordable mortgages for first-time buyers, the boomerang generation are returning to live with their parents, too.
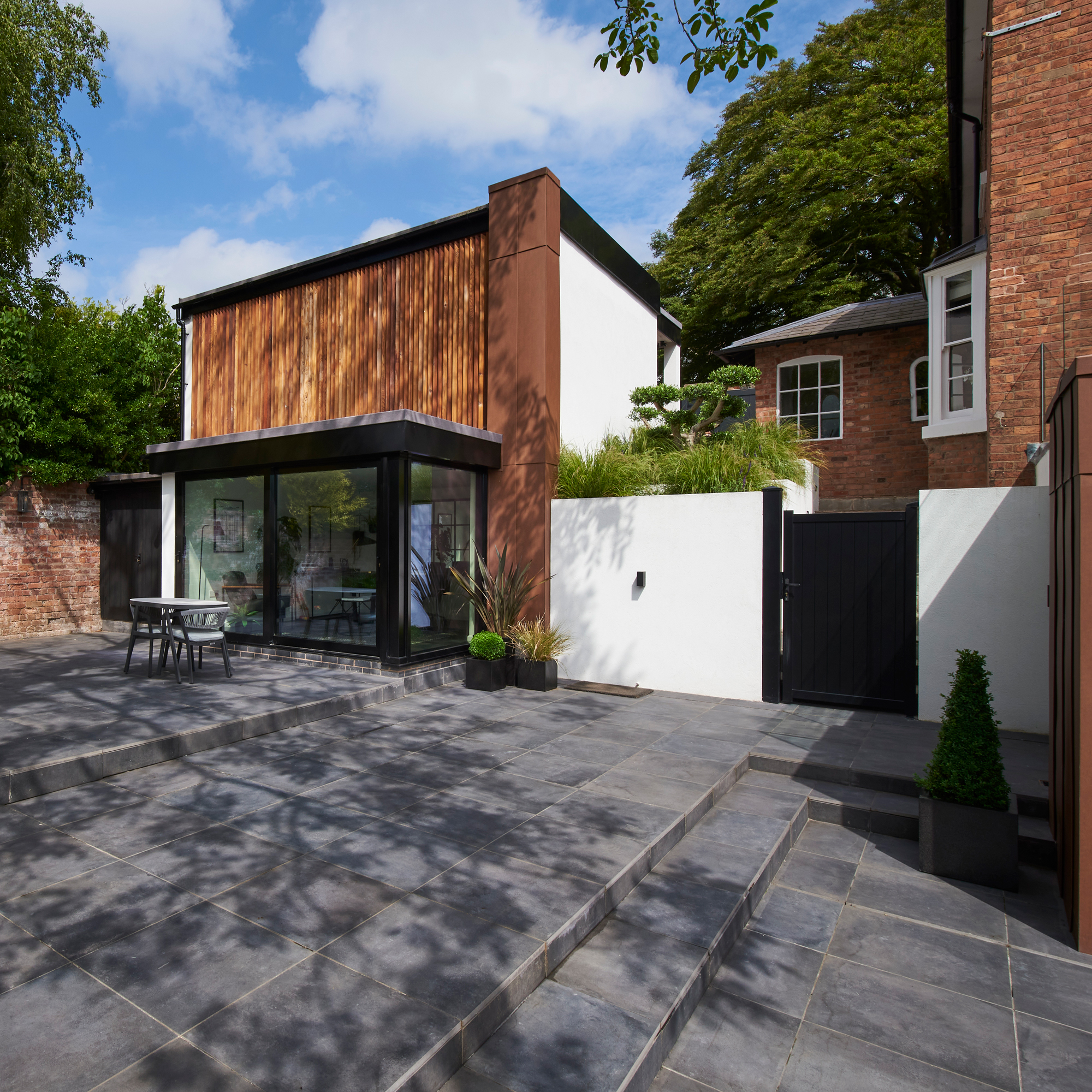
'While traditionally built to accommodate an elderly relative, hence the name, we often see younger relatives or extended family living in them, too,' says Oliver Wright. An annexe provides the ideal solution for both generations so that no-one is living on top of one another.
'Flexibility is key when designing an annexe,' says architect Zac Monro at Zac Monro Architects. 'Our mantra is that if you design a good volume, it can take anything you want to throw at it. As long as it has good natural light and isn’t an awkward shape, it can be flexible for any use'.
What types of granny flat are there?
1. Granny flat
This is often a ground-floor extension added to the main family home, or an existing part of the house, such as the loft, that has been modified to accommodate an older family relative. Usually, although not all the time, the extension or the converted space only adds a bedroom and bathroom. This results in shared living spaces between the granny flat and the main house.
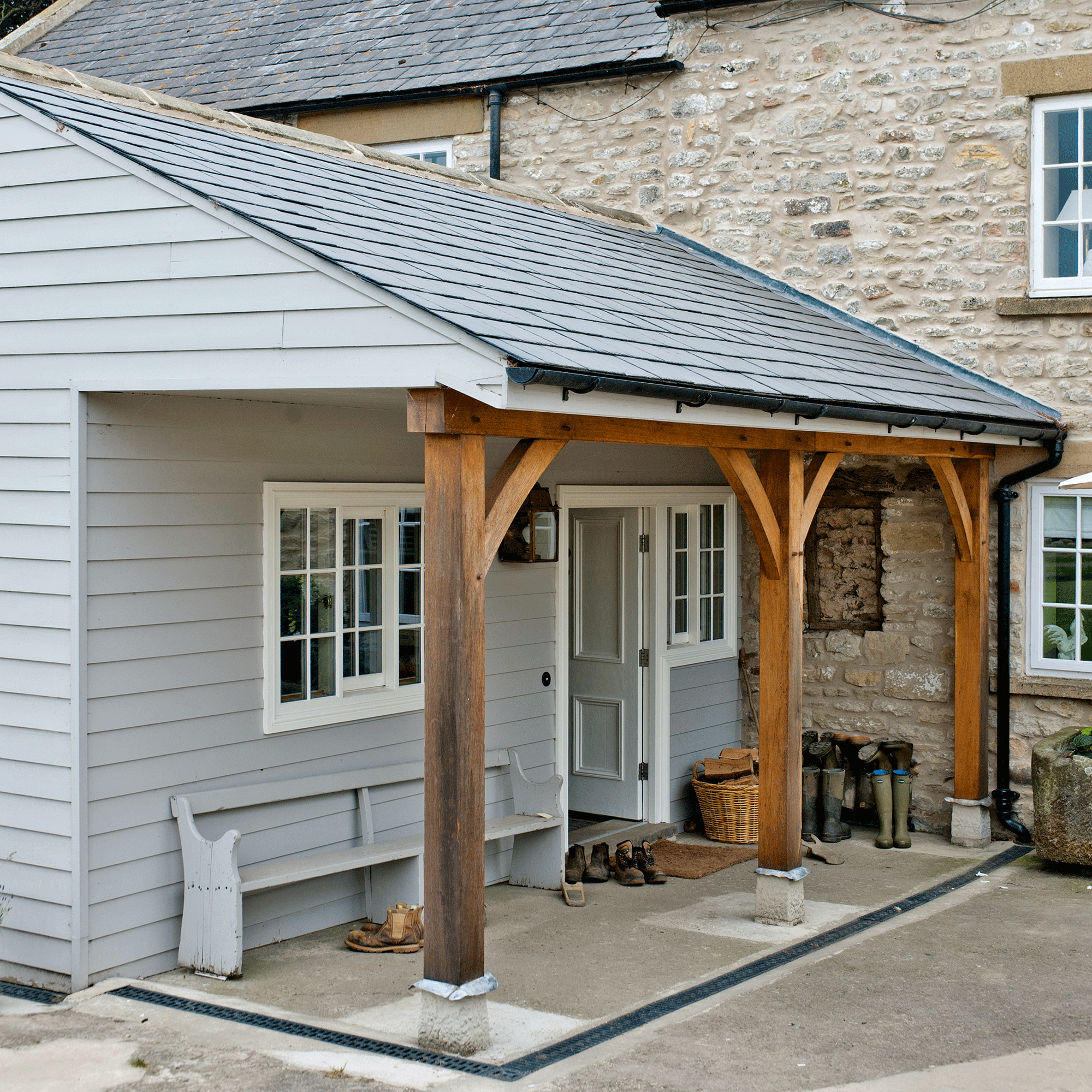
2. Granny pod
Designed to be installed in a garden, a granny pod is typically a prefabricated mini home built to keep elderly relatives comfortable and close to home.
The self-contained cabins vary depending on the supplier, but they are generally clad in durable materials and come complete with their own wrap-around patio or terrace. What’s more, because this type of habitable structure isn’t permanent, it can be built under the Caravan Sites Act, so is covered under permitted development and you won’t need planning permission to construct it.
3. Granny annexe
This is a completely separate dwelling built in the garden of the main home or an existing outbuilding which has been converted into permanent habitable accommodation, for which you’ll need planning permission to build.
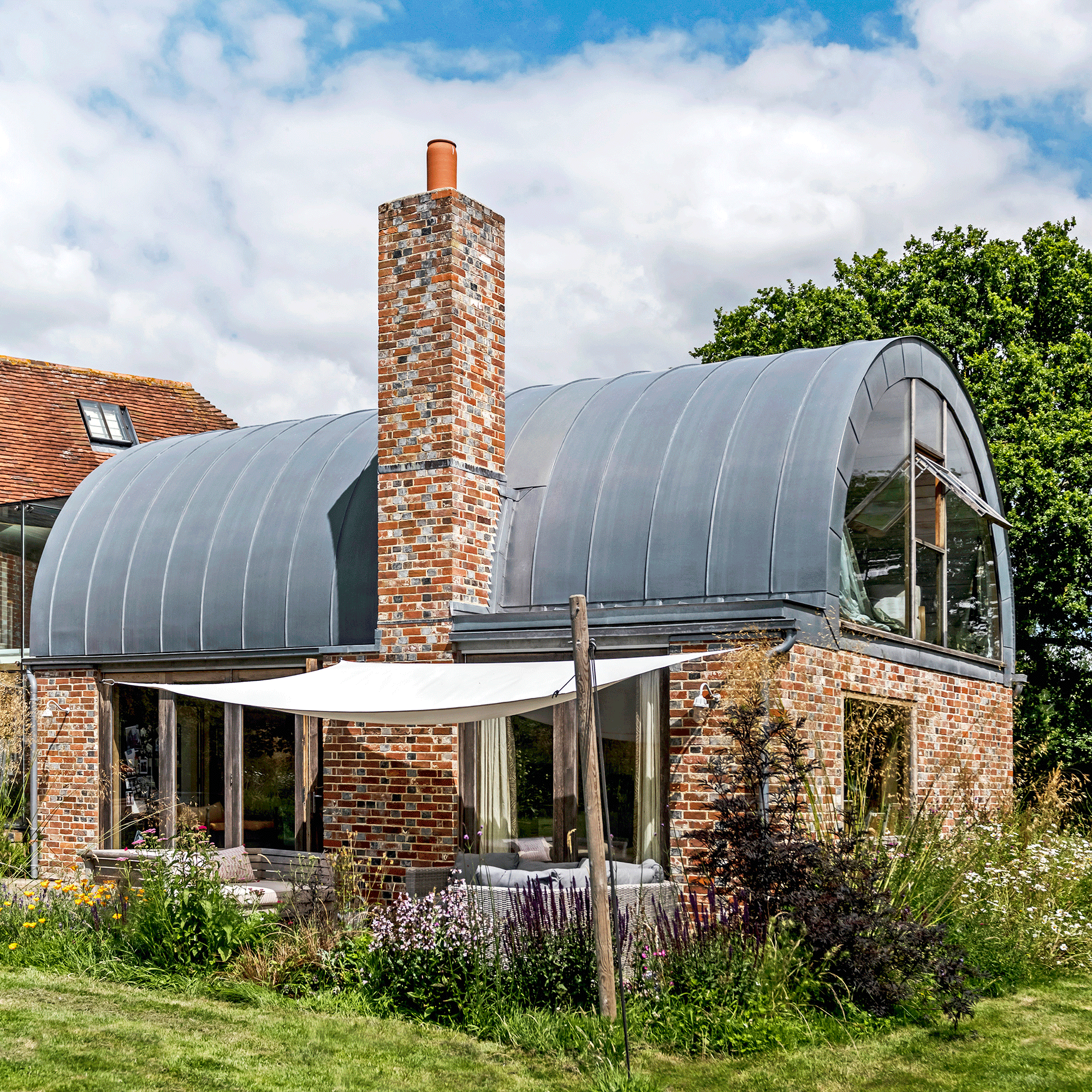
What are the advantages of a granny flat?
1. It can provide independence
A granny flat will provide a safe place for your elderly relative to call home that is, at the same time, close to you for peace of mind.
'Ancillary accommodation in the form of an annexe can make caring for elderly relatives easier to manage,' says Sarah Cull. 'An annexe provides space for grandparents to live, either on a part time or permanent basis, while also creating some privacy and separation – two important factors for multiple generations living as one household!'
Robert Dye Architects designed this modern extension (below) for a 1920s Arts & Crafts detached house in Ealing, London, which included a granny annexe at the side. As well as having its own private front door and glass doors leading out to a rear patio, the annexe also has a secret internal door built into the main property’s kitchen cabinetry, helping connect the annexe with the main property.
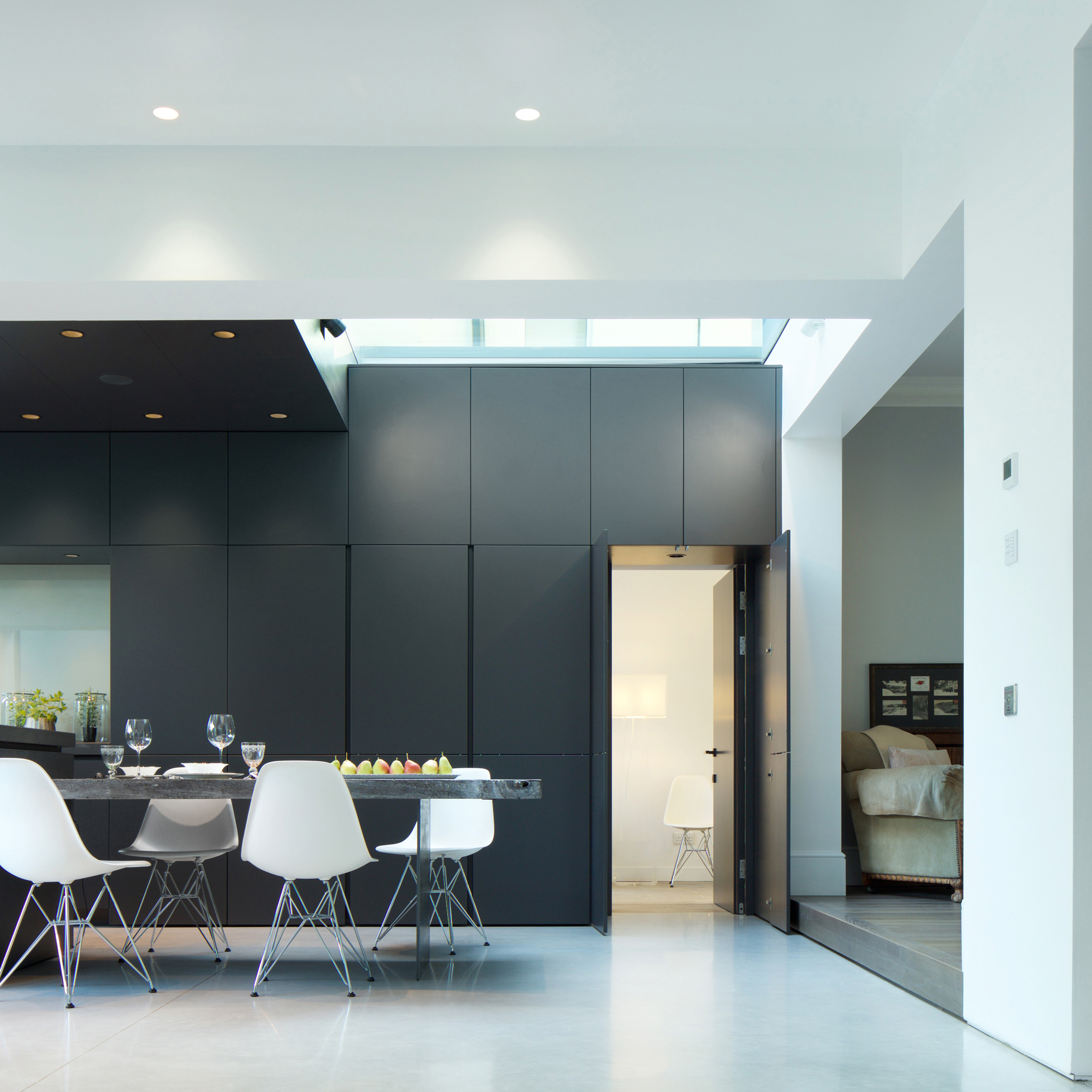
2. It’s a cost-effective solution
While moving into a care home may be the only option for some, if your elderly relative is able to live independently, building a granny flat or annexe may make more financial sense.
On average, the yearly cost of living in a residential care home in the UK is £33,792, while the average yearly cost of receiving nursing care in a care home is £42,624 according to carehome.co.uk. When you factor that against the cost of an annexe from a brand such as Norwegian Log – whose pre-fabricated granny annexes starts from £88,205 – it works out as nearly the same as an annual price for a care home for two.
3. It offers mental and emotional benefits
You could see this as an opportunity to improve family relationships as it allows grandparents the chance to spend more time with their children and grandchildren and vice-versa. It can also offer the householder childcare support which, on average, costs £263 a week full-time according to NCT.
'Many over the past few years have increasingly teamed up with their families to help cover childcare, and bringing all the family under one roof makes this far simpler,' says Sarah Cull.
Housing developer Northstone has completed multi-functional designs for a four-bedroom home with an adjoining single-storey annexe. The idea is that the families will share some living areas, but have their own separate space in the annexe, too. For planning purposes, they’re classed as two separate homes.
'The owners may decide they don’t want the smaller home and want to get back some equity,' says Richard O’Brien, design director at Northstone. 'Alternatively, as they grow older, they may decide to downsize to the smaller home and sell on the larger family space to boost their pension plans.'
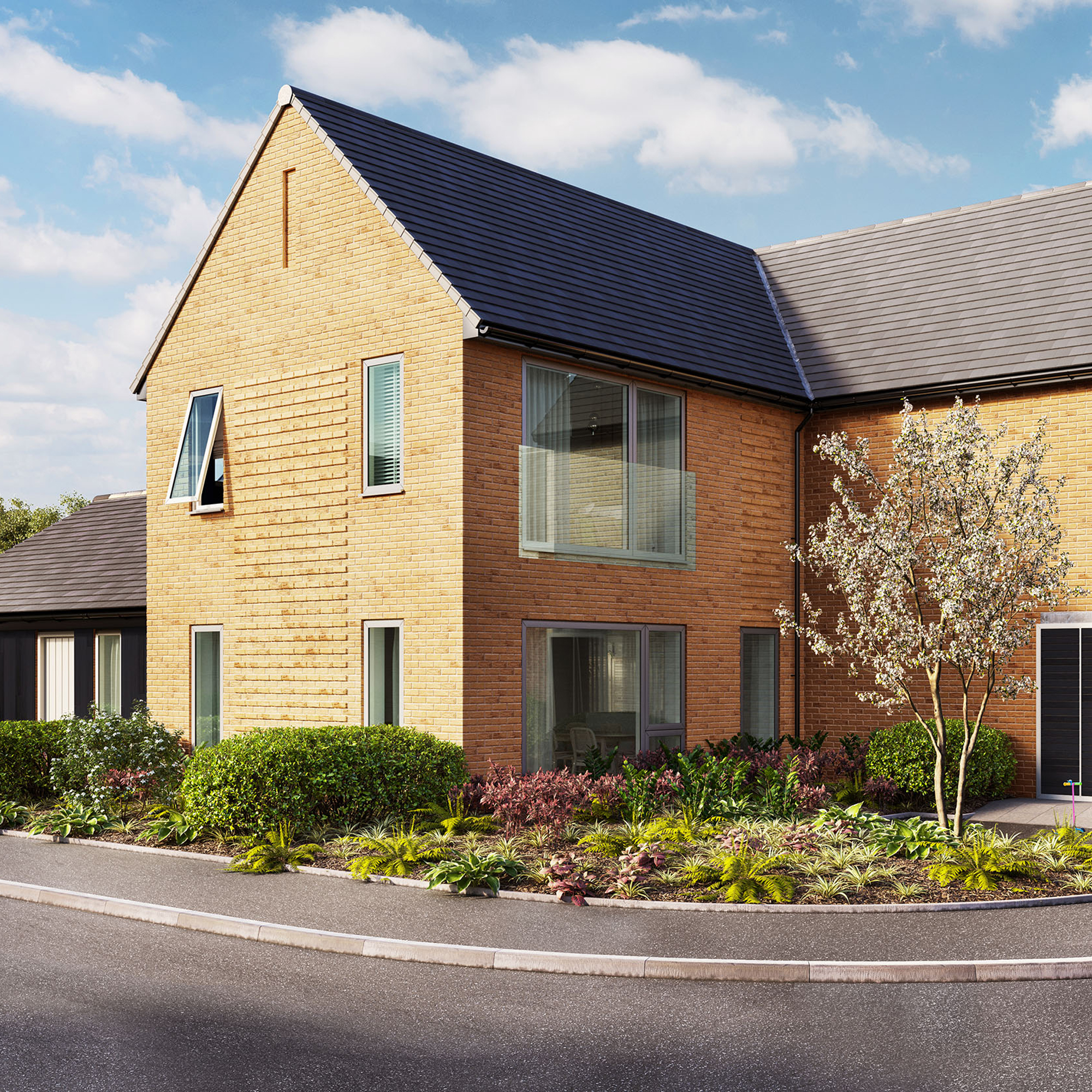
4. You can rent out the space
You can rent out the space to a lodger or via Airbnb until needed. Creating a granny annexe in anticipation of an elderly relative needing one in the future can be a sensible decision, especially as they can sometimes take up to three months to gain planning permission, and a further year or more to build.
'I’ve been called out to many homes to design a granny annexe when a family member needs it urgently and, if you have to go through planning, it can be a lengthy process,' says Zoe Grey, regional design consultant at Oakwrights. 'If it’s designed as a multifunctional space, it can have another use until it’s needed as the granny annexe.'
Sarah Norton from Hamptons in Banbury agrees: 'For some buyers, an annexe is a bonus and a helpful space for future proofing for their family and whatever needs they may have, but also financially future proofing too,' she says. 'The option to earn money from your annex to help pay off the mortgage, for example, has never been more appealing.'
5. It can increase the value of your home
According to Checkatrade, building an annexe in your garden could increase your property’s value by 20-30%. What’s more, just having planning permission in place can make your property more attractive to potential buyers, too.
'Having consent for an annexe before the point of sale helps your home appeal to the broadest audience and can increase desirability,' says Sarah Cull. 'Planning consent is often enough to increase saleability by giving buyers the scope to develop and create a flexible space to suit their requirements.'
6. Suits all generations
Granny annexes can also provide accommodation for the boomerang generation who unfortunately, due to the current cost of living crisis, rise in rental costs and increasing mortgage rates, are having to move back in with their parents again. An annexe can provide affordable accommodation, while at the same time create a little independence for the adult child as well as ensuring the parent’s life isn’t infringed upon
What are the disadvantages of a granny flat?
1. Losing garden space
It’s inevitable that you will lose some of your garden if you build an annexe. So you need to weigh up how much valuable square footage you’re gaining against the loss of exterior space to ensure it's worthwhile.
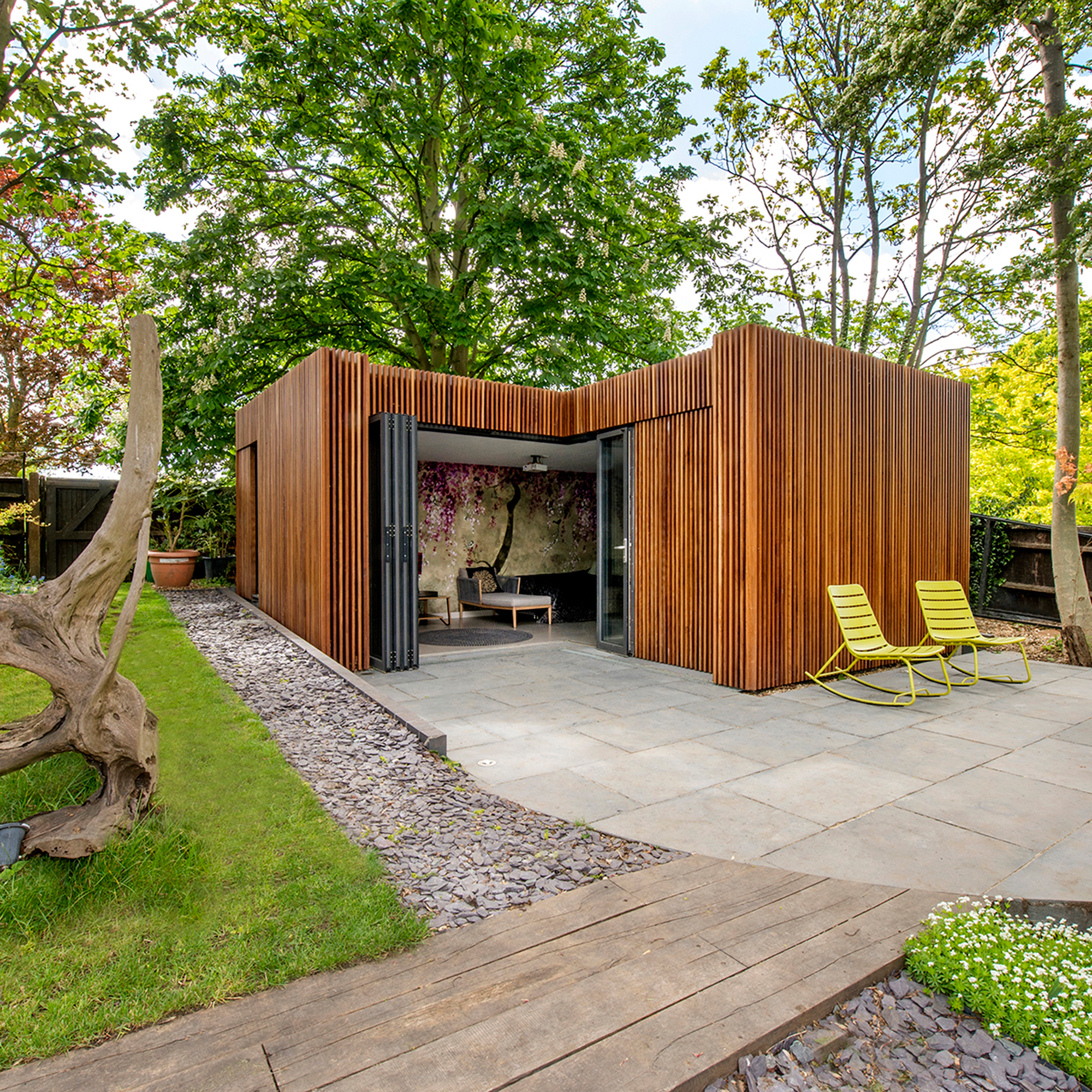
2. Tensions in close quarters
Being close to your family can be great, but you need to set boundaries for when both parties expect to see each other to ensure there is no friction. Remember differences can be amplified when living close together.
3. It could prevent future building projects
'If you build a granny annexe, you might not get planning in the future for a room over a garage, for example,' says Zoe Grey. She recommends thinking about what your long-term plan is before you commit to building a granny annexe.
How much does a granny flat cost?
Building an extension
For those who decide to extend their home to create additional bedroom and bathroom space, architect Shaun O’Brien at Roar Architects recommends budgeting approximately £4,250-£5,250 per m2 (including VAT and fees) for this type of project.
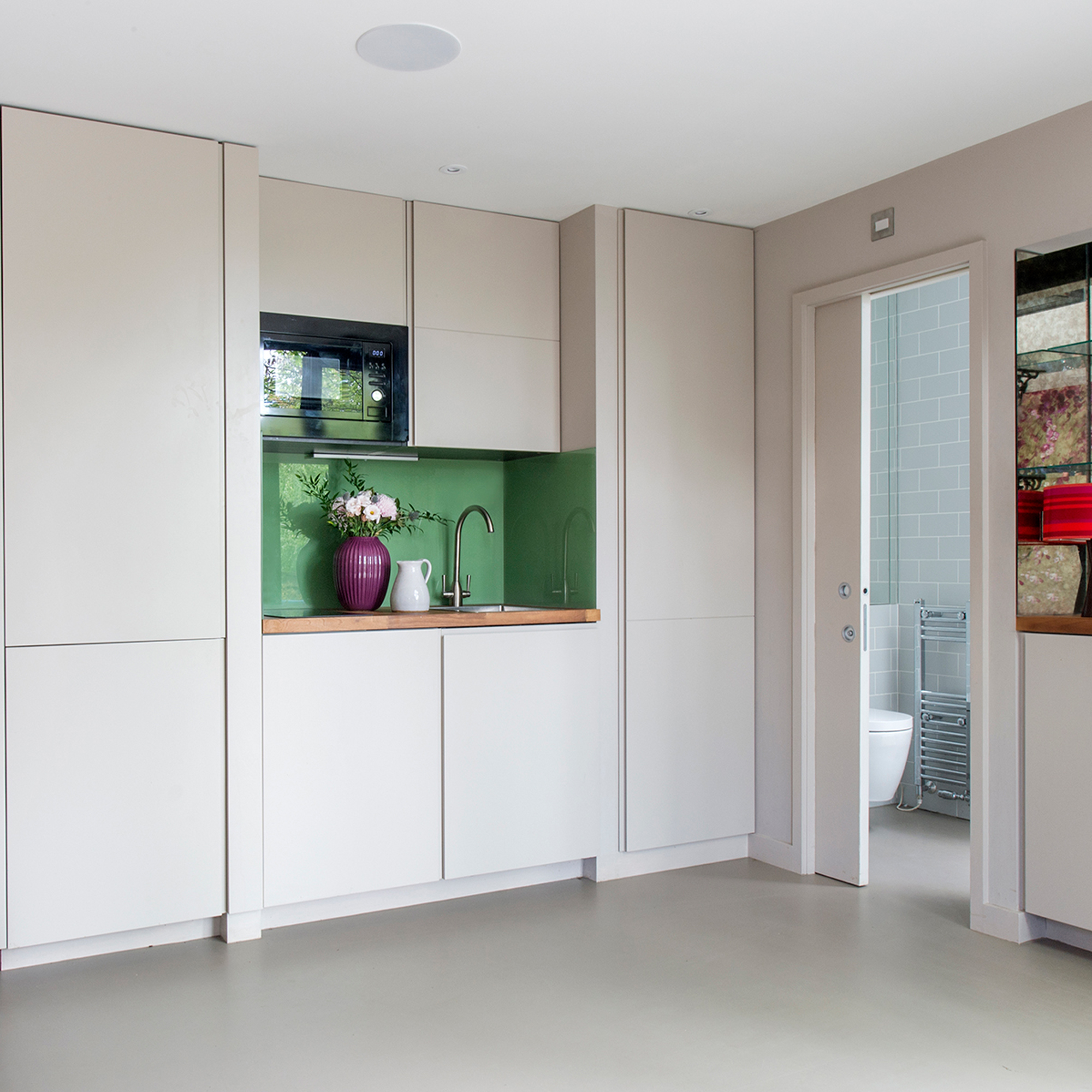
Building a granny pod
IHus has a large collection of annexes available, which can be custom-designed to your needs. Prices start at £82,669 for The Cantley one-bedroom annexe which measures approximately 26.25sqm and includes a separate bedroom and ensuite and a small open-plan living and kitchen area.
Designing and building from scratch
For a bespoke one-bedroom, self-contained oak-framed granny annexe, including a kitchen and lounge area, Oakwrights recommends budgeting between £150,000 and £180,000 including VAT for the total project. 'It could end up costing more, or a little less, but this is what the majority of my oak-framed annexe projects cost,' says Zoe Grey.
Get the Ideal Home Newsletter
Sign up to our newsletter for style and decor inspiration, house makeovers, project advice and more.

Sophie Vening is a freelance journalist and editor with more than 16 years’ experience writing about homes and properties. She’s worked for some of the UK’s leading interiors, self-build and property titles including, Grand Designs, Ideal Home, House Beautiful, Build It, The Metro Homes & Property and The Evening Standard Homes & Property.
She enjoys writing about complex issues in an easy-to-understand way.
-
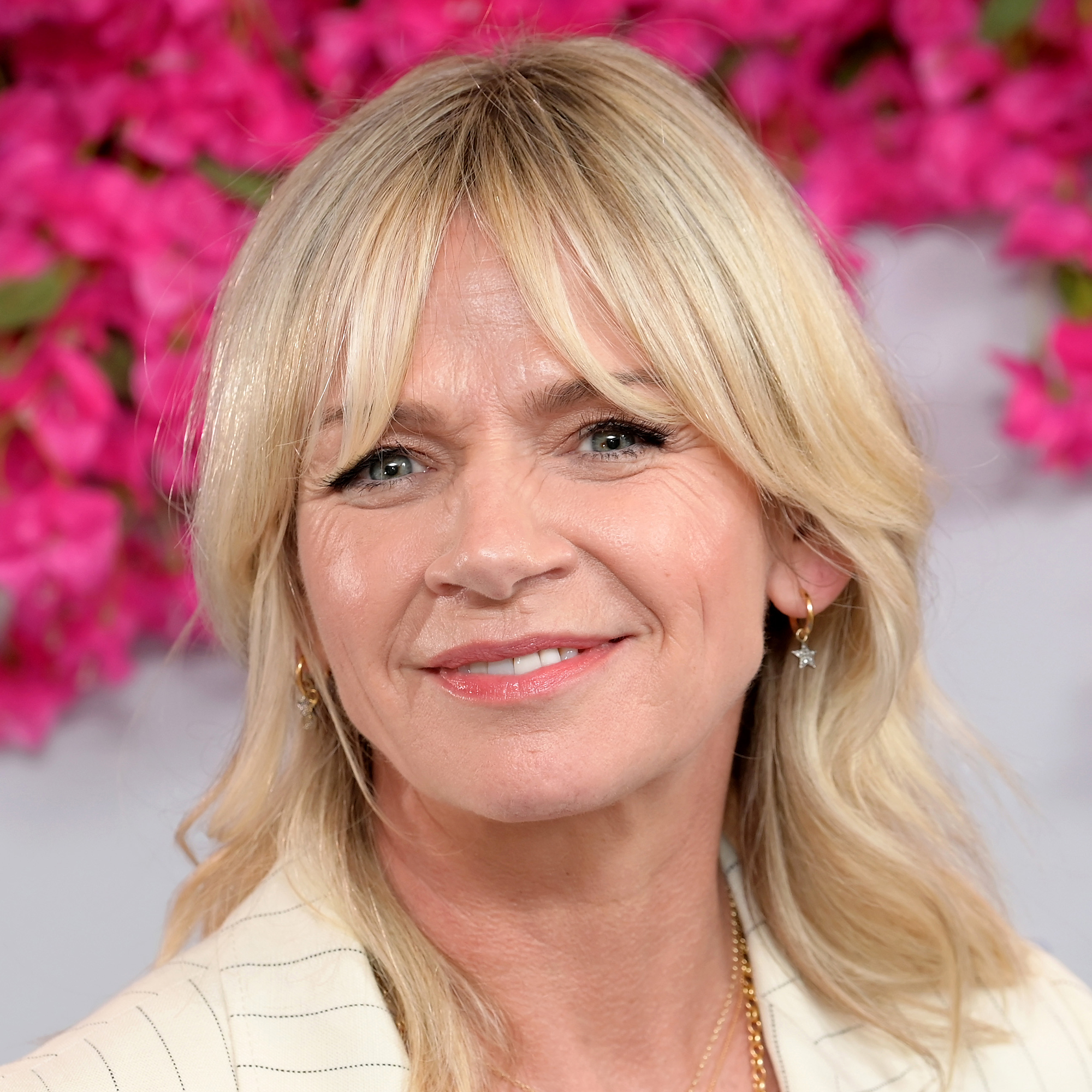 Zoe Ball's colourful kitchen island shows how easy it is to create a characterful cooking space - here's how she did it
Zoe Ball's colourful kitchen island shows how easy it is to create a characterful cooking space - here's how she did itBeing brave with colour will reap huge rewards
By Holly Cockburn
-
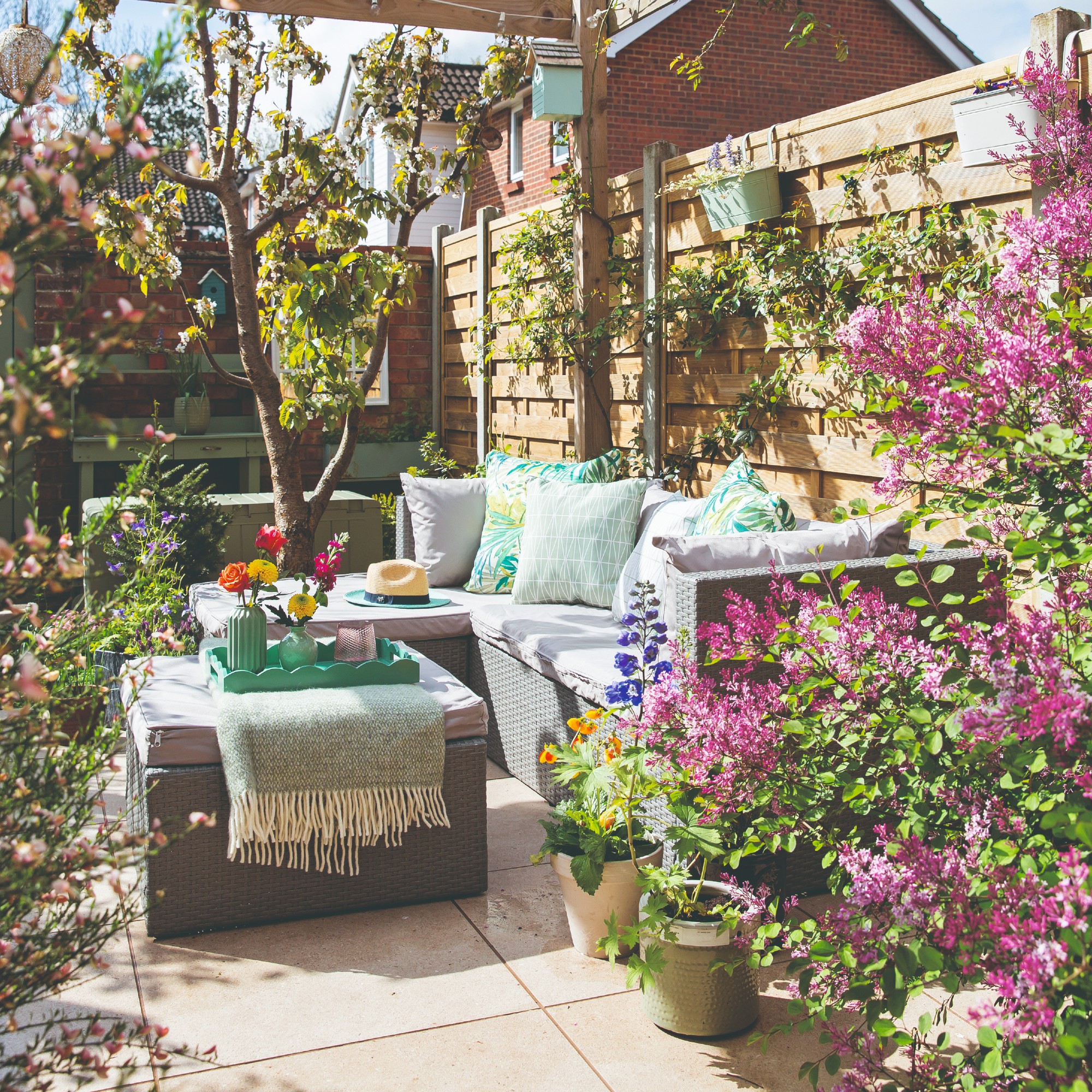 7 plants that will make your patio smell gorgeous - the top fragrant picks experts recommend potting up
7 plants that will make your patio smell gorgeous - the top fragrant picks experts recommend potting upFrom aromatic flowers to fragrant herbs
By Kayleigh Dray
-
 I won't gatekeep - Magimix's new small kitchen-friendly mini chopper is my secret to delicious lazy dinners
I won't gatekeep - Magimix's new small kitchen-friendly mini chopper is my secret to delicious lazy dinnersMy homemade pesto pasta has never been better
By Holly Cockburn