10 small kitchen extension ideas to maximise your space
A little extra space can go a long way towards achieving a sociable, easy to use kitchen, without the expense or effort of moving home…
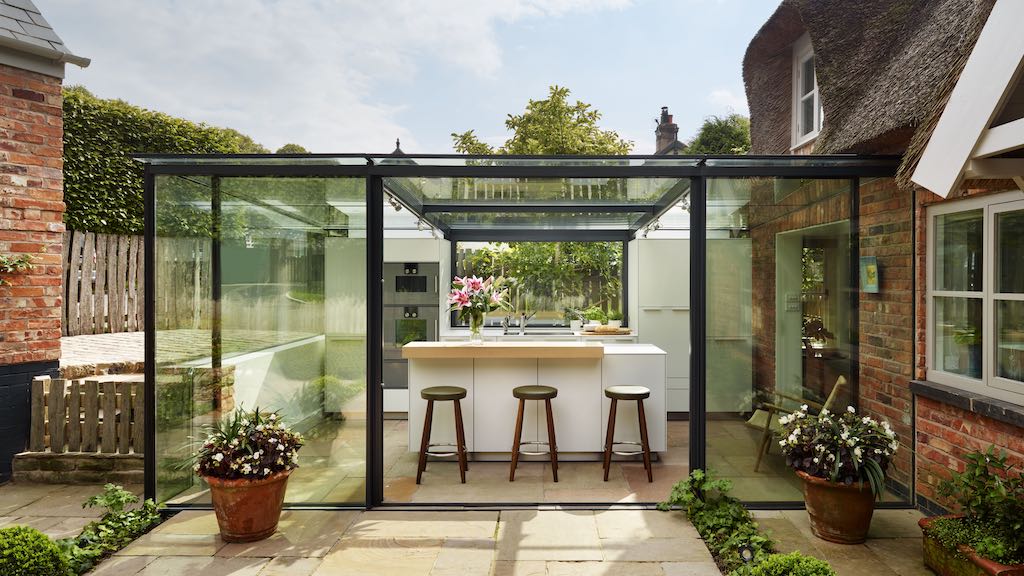

Looking for small kitchen extension ideas that won’t guzzle up your entire garden, or bank balance? Fed up with cooking in cramped conditions but not ready for a major build? Whatever your motives for extending, there are plenty of ways to make your kitchen ideas a huge success on a small scale.
To harness the full potential of a small kitchen extension, Harvey Jones’ head of design, Melissa Klink, points to the importance of early planning. ‘One of the most common mistakes when designing a small kitchen extension is leaving the choice of kitchen until late into the building project,’ she says. ‘Planning the kitchen layout and must-have features should be done alongside your architect and/or builder. Often a few small architectural tweaks at planning stage can make a huge difference to the functionality and flow.’
Small kitchen extension ideas
Our gallery of artfully executed small extensions offers plenty of inspiring ways to get the most out of every inch gained. Most people can achieve impressive kitchen extension ideas when size isn’t an issue, but there’s something extra special, and satisfying, about one where you’ve had to work hard to make every inch count.
1. Pitch the roof
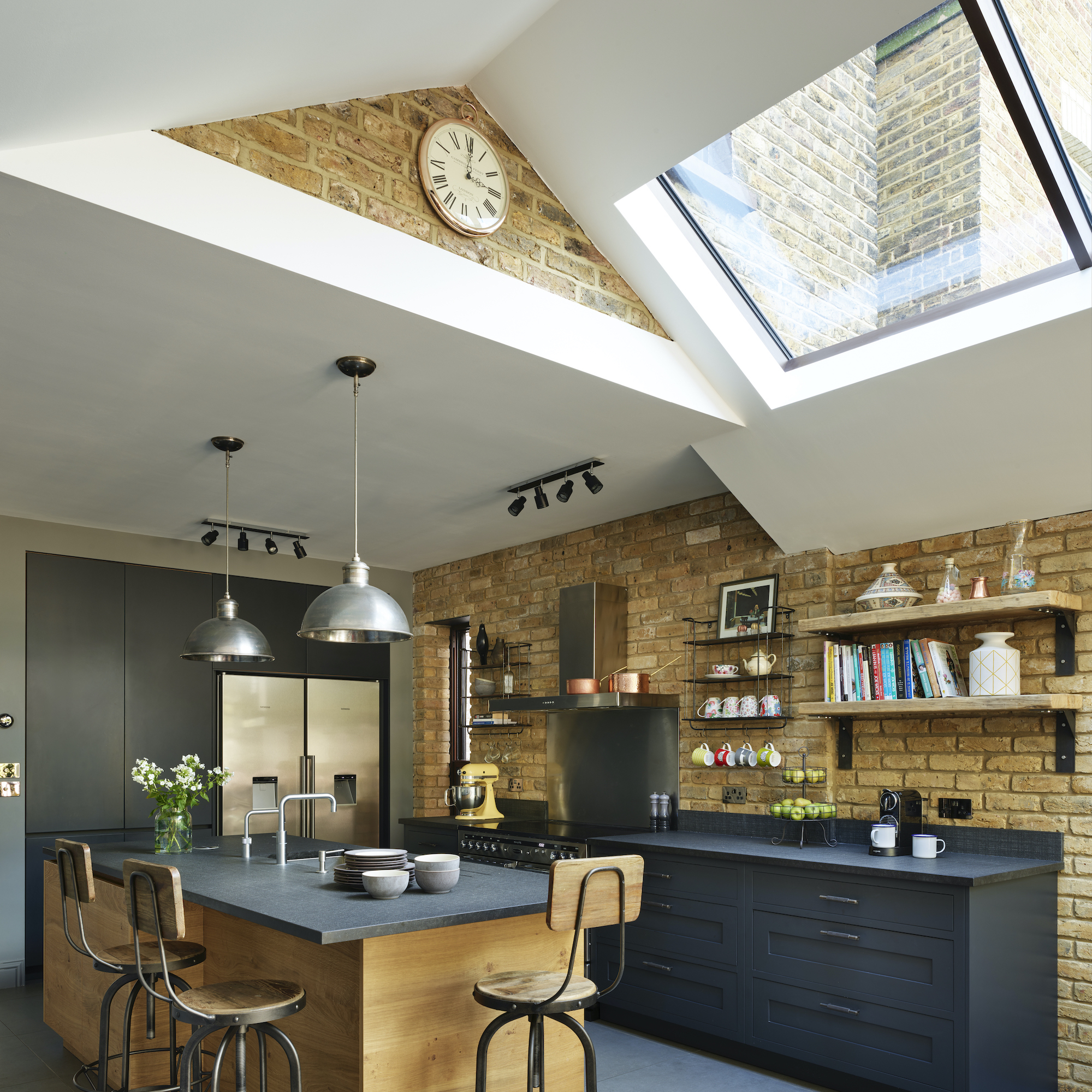
When adding a small kitchen extension, one of the first decisions will be whether to go for a flat or pitched roof. Often the position of upstairs windows, or planning permission rules, will make the decision for you. But if you have the option, there are plenty of benefits to choosing a pitched roof extension.
Pitched roofs tend to be easier to keep watertight than flat, and usually harness more sunlight through the day. They can be easier to insulate too, allowing you to keep your kitchen warm in winter and cool in summer. ‘Inside, a pitched roof extension feels bigger, especially if there are generous skylights installed. The benefit of height will compensate for a lack of width in a small kitchen extension,’ adds designer Jane Powell, of Roundhouse Design.
2. Add a conservatory
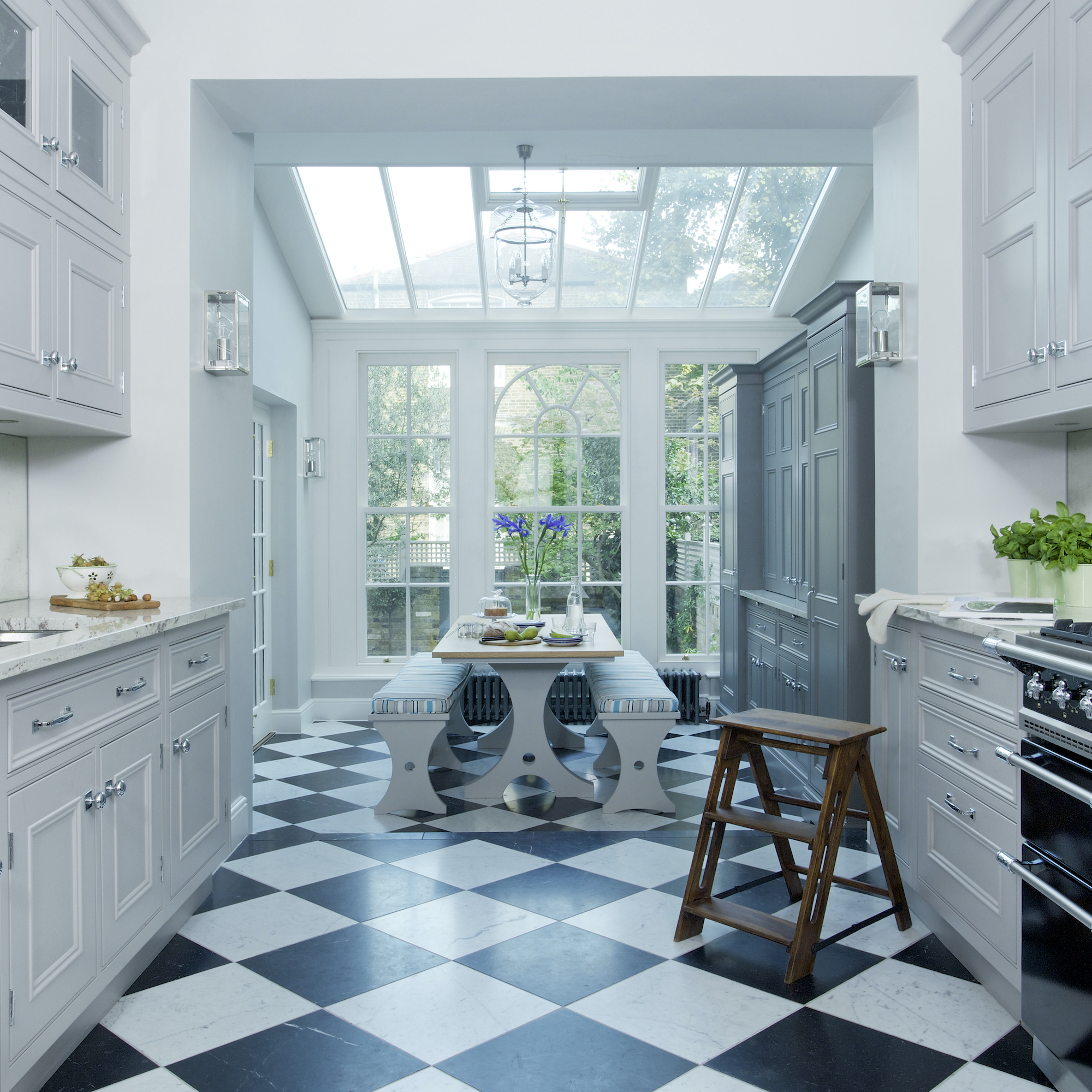
A conservatory-style extension can prove a huge advantage if your kitchen is spatially challenged. Conservatory kitchen ideas can also be easier to get through planning control and may be worth discussing as a Plan B if you’ve had a regular extension turned down. This small lean-to glazed extension by Vale Garden Houses has added dining space and extra storage to the compact galley kitchen, transforming it into a more family-friendly living area.
‘The eye is drawn to the light-filled dining area, which is now used by the whole family throughout the day and has become the focal point within this bright, open kitchen,’ enthuses Lisa Morton, director, Vale Garden Houses. Installing chequered floor tiles diagonally has a widening effect and helps distract attention from the unavoidable step between kitchen and dining.
Get the Ideal Home Newsletter
Sign up to our newsletter for style and decor inspiration, house makeovers, project advice and more.
3. Bridge the divide
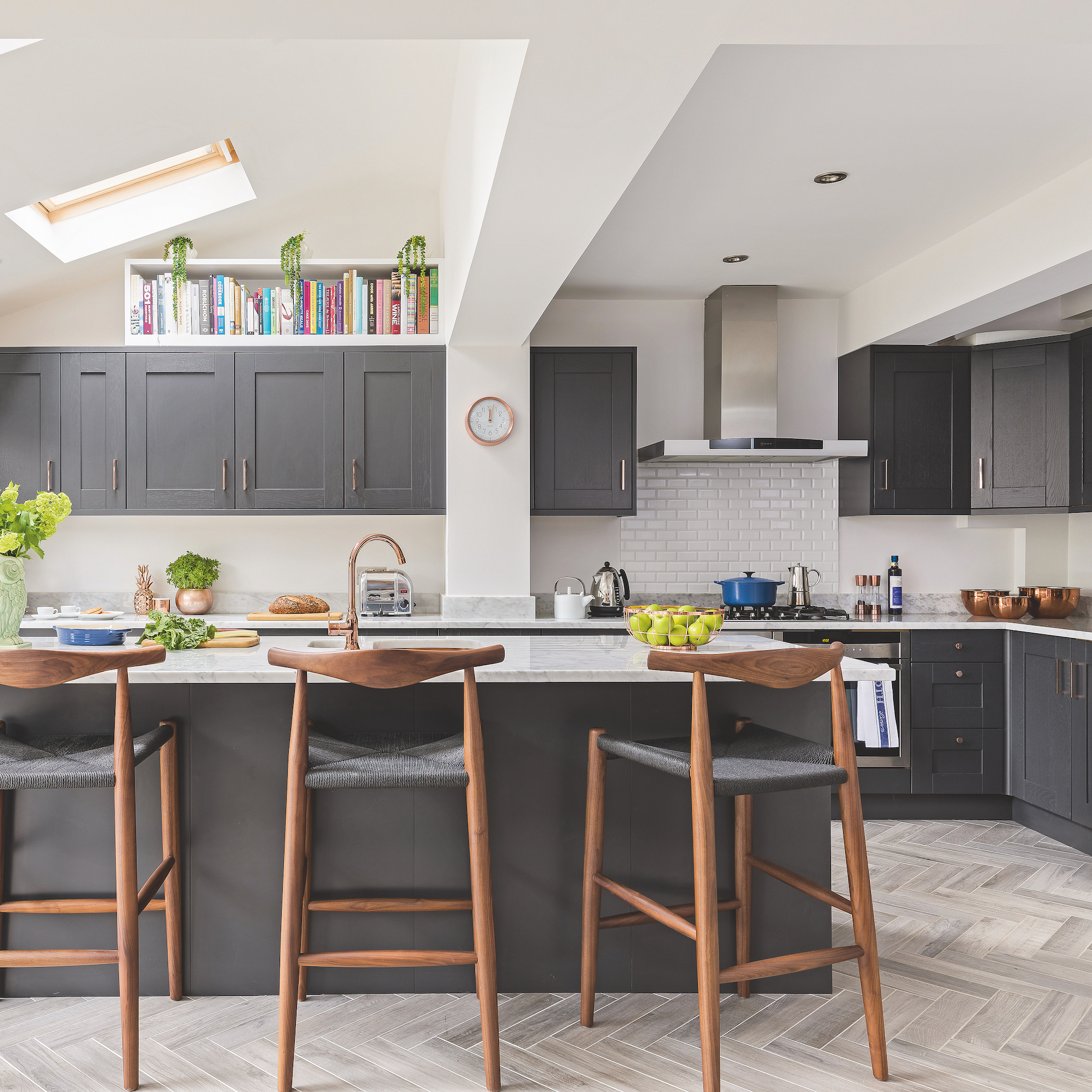
Achieving a smooth transition between the existing property and a new extension can be tricky, especially if the extension in question only equates to one half of a kitchen. Here, the continuation of kitchen cabinetry around the structural steel supports that divide old and new help successfully unite the two spaces.
‘A kitchen layout with an island unit can be particularly effective when dealing with small kitchen extensions as the island will draw attention downwards, away from any awkward architectural moments. Wall cabinets in dark finishes can also help vertical supporting joists fade into the background,’ adds Simon Bodsworth, managing director, Daval Furniture.
4. Go long
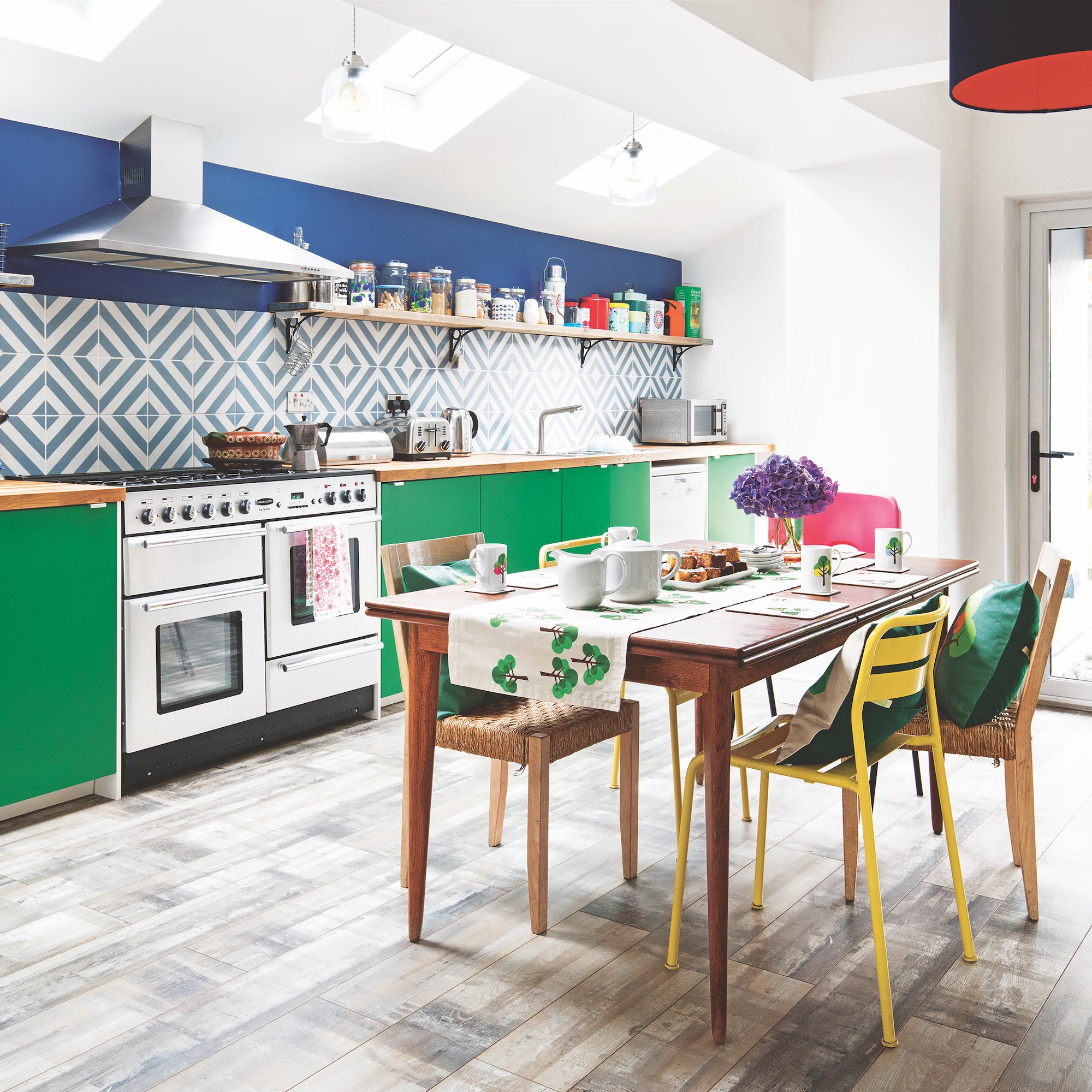
A long lean-to side extension doesn’t need to be very deep in order to accommodate an entire kitchen, as this vibrant galley kitchen proves. Carrying the use of bold colours right up to the ceiling gives the kitchen greater presence, helping to make the whole kitchen-diner feel like one large, cohesive space. ‘Opting for open shelving rather than wall cabinets is a great way to avoid closing in the sense of airiness in a light-filled kitchen,’ adds cabinetmaker Jack Trench. ‘You could also consider going deeper than standard with your base units to gain extra counter space.’
5. Work the walls
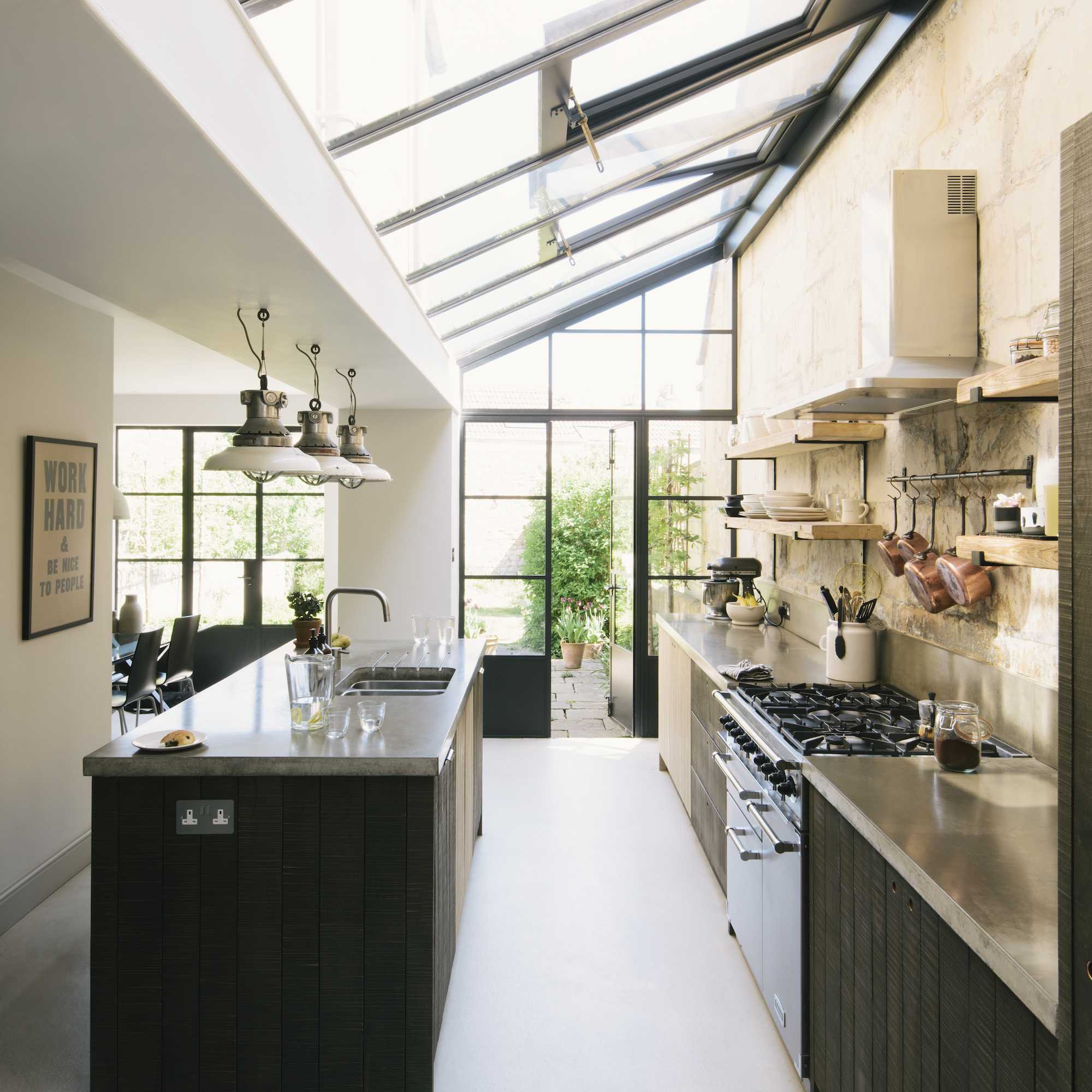
In a small kitchen extension, every inch counts. Incorporating the original stone wall as a design feature in your kitchen means no precious cooking space is wasted on wall cladding and/or plasterwork. In this characterful small kitchen extension by deVOL, the creamy tones of Bath stone add rustic warmth that works in harmony with industrial features such as concrete worktops and factory light pendants. Coat exposed stone walls with a clear sealant to achieve a hygienic, non-porous surface that’s easy to wipe clean.
6. Bring the outdoors in
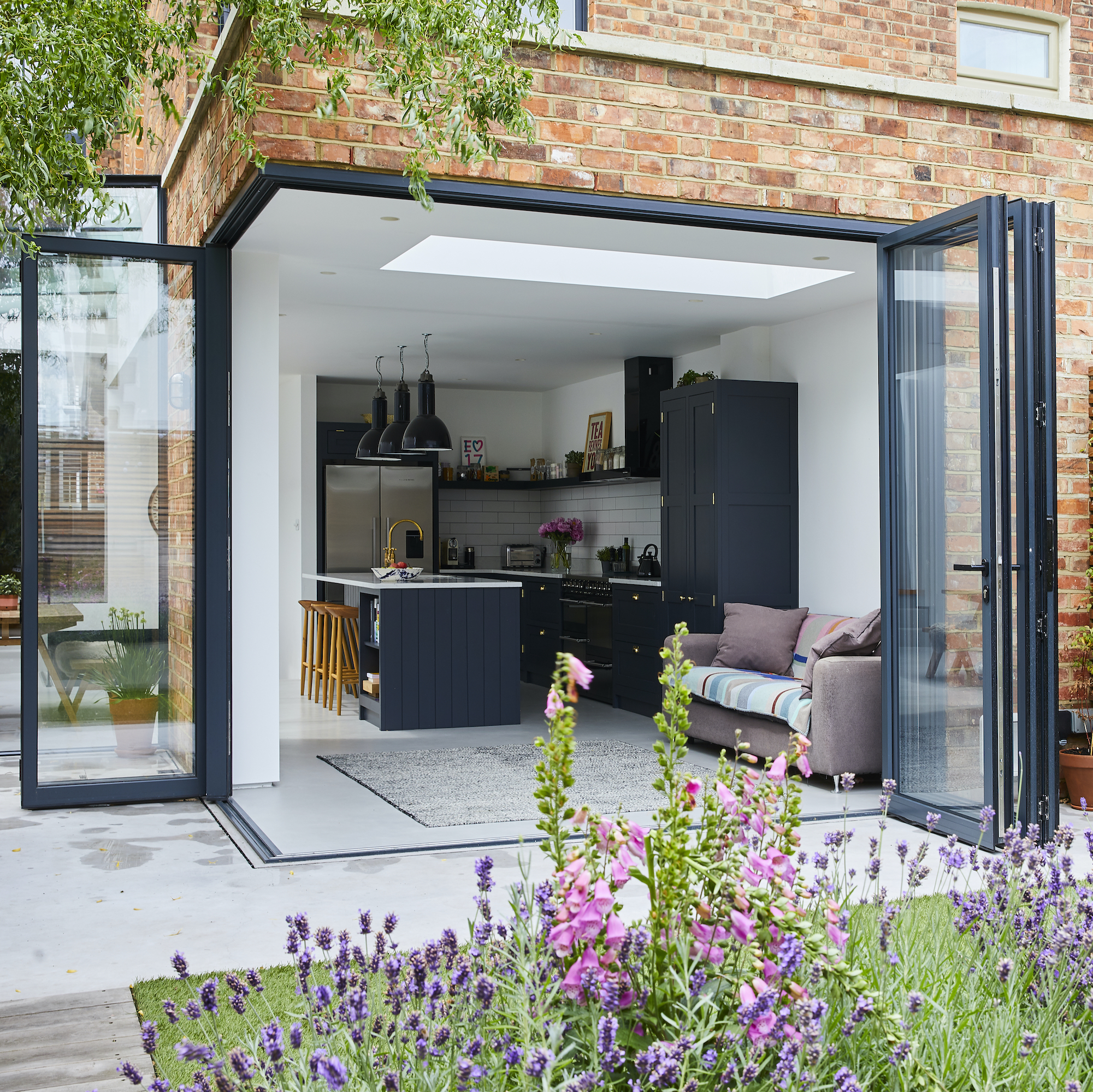
A generous stretch of bi-folding doors will open your small kitchen up to the garden, effectively expanding the space in summer. Opting for a corner opening design like this one will cost a little more in terms of architectural steelwork, but you will enjoy an uninterrupted connection to the outdoors.
When buying bi-folding doors, look for slimline frame profiles to achieve improved views when closed. Outward opening bi-folds won’t take up any valuable floor space inside your kitchen. Go for flush-fitting tracks to reduce trip hazards and use the same flooring inside and out to achieve a seamless transition. ‘Consider an integral blind system, permanently sealed within the double-glazing cavity, to protect your kitchen from the glare and heat of the sun,’ Steve Bromberg, managing director, Express Bi-folding Doors.
7. Make room for an island
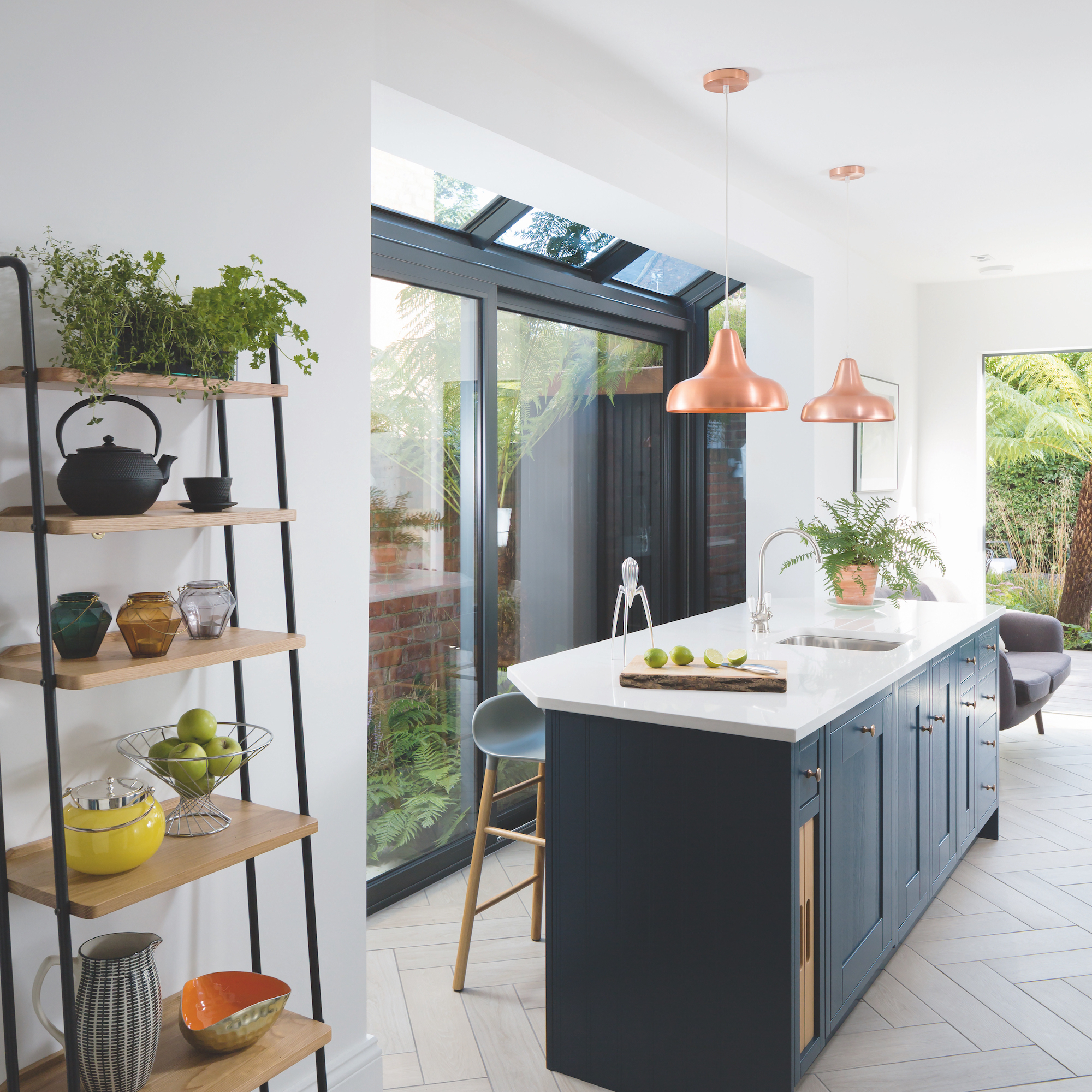
Dreaming of an island unit but woefully short on space? An island unit without sufficient space to navigate around can prove more of an obstacle than asset but increasing your kitchen’s footprint with a lean-to glazed extension could be the answer. In many cases, this type of project will come under your property’s Permitted Development Rights, saving time and money.
An island unit doesn’t have to be huge to make a big impact on the functionality of your layout. Aim for at least one cabinet deep – 60cm – to enjoy useful storage and add a small overhang for comfortable breakfast bar seating and extra space to spread out when baking. ‘Rounding off the corners of an island will improve flow, while helping to soften the look,’ adds Stephen Nash, founder, All & Nxthing Interiors.
8. Think inside the box
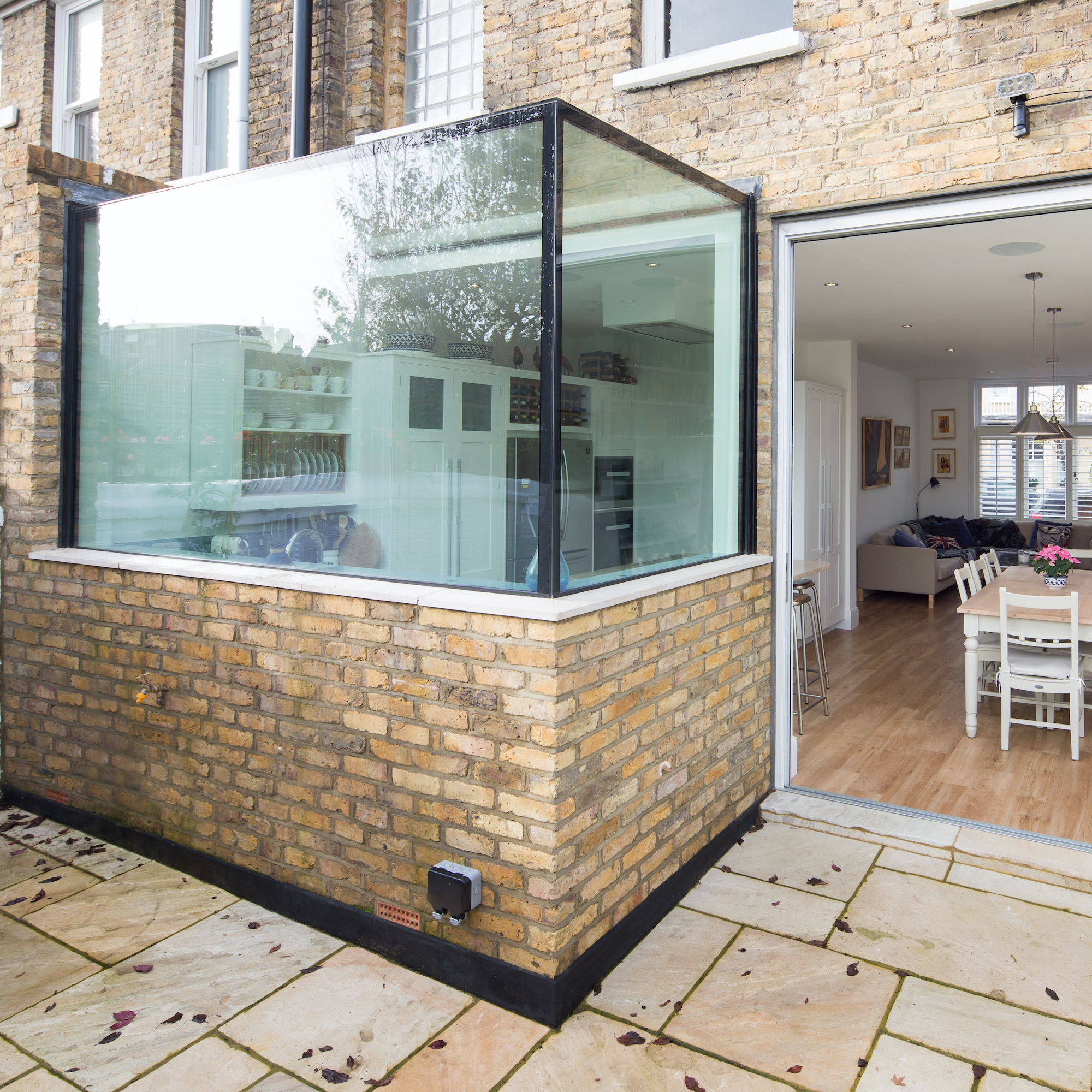
Glass box extensions don’t have to be expansive Grands Designs-worthy structures to make a significant impression. ‘Mid-terrace Victorian properties like this one typically have small kitchens with limited natural light and small garden plots,’ says Michelle Martin, senior executive, IQ Glass. ‘A small but well executed glass box extension provides a great solution, allowing natural light to flood in, magnifying the space and enhancing wellbeing and comfort.’
Note the wall nearest the neighbouring property is solid brick, providing privacy as well as space for storage-savvy, floor-to-ceiling cabinetry inside the kitchen. Some glass box extensions are made entirely from structural glazing, with no steel supporting frames required, which can help off-set the costs of building in glass.
9. Build in seats
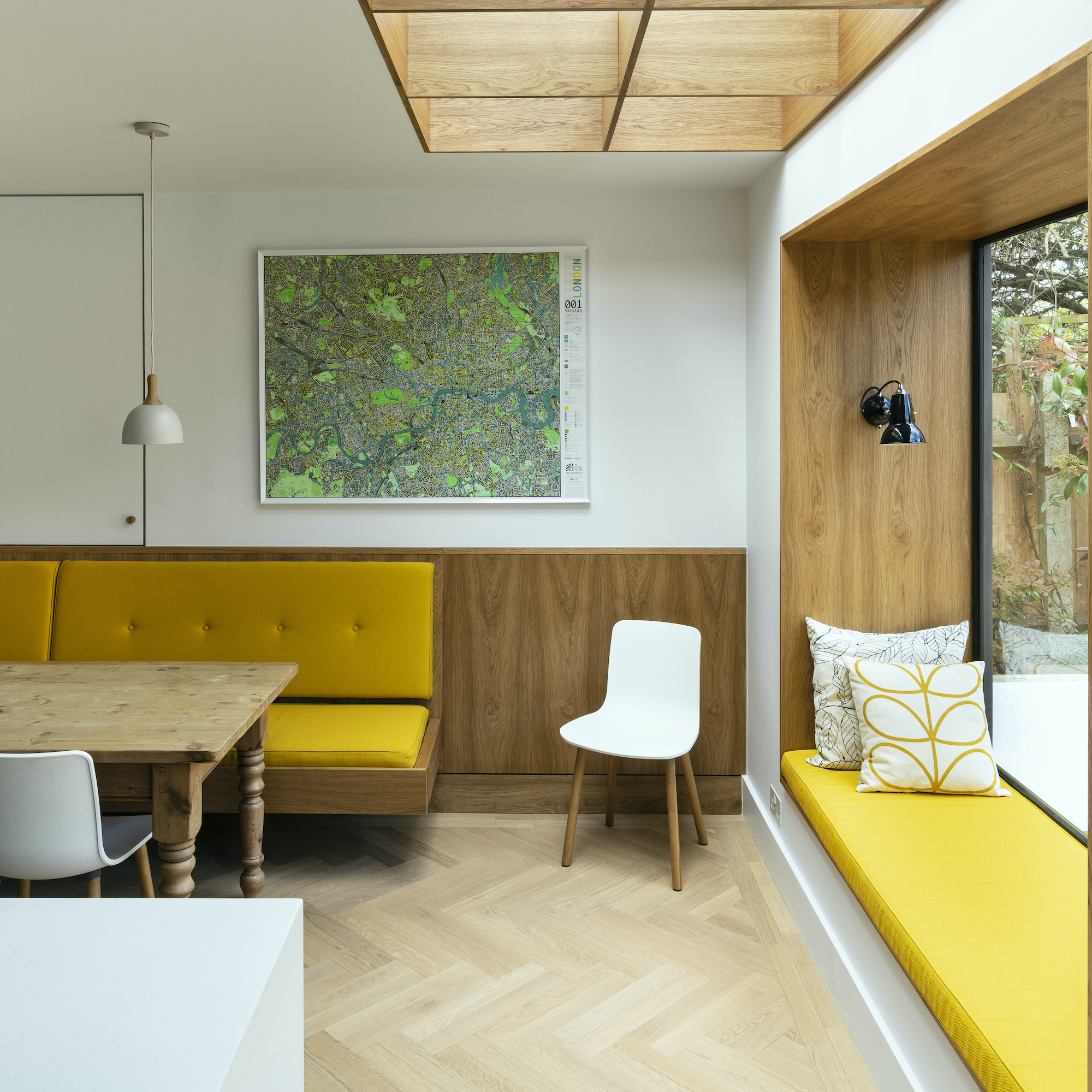
Incorporating a built-in window seat in a small kitchen extension project makes a lot of sense. ‘It can form one side of the seating around a table, which prevents valuable floor space being taken up by chairs,’ explains architect Brian O’Tuama. ‘Drawers can be incorporated under the seat, providing useful storage space. And a window seat is a nice place to relax and feel connected to outdoors, adding a casual living element to the kitchen.’
To gain a window seat without a full extension, consider an oriel window. ‘These are protruding windows that are supported off the exterior wall. They don’t extend down to the ground, so do not require foundations, which results in quite a cost-effective way to gain a little more useful space inside,’ explains Brian.
10. Zone from above
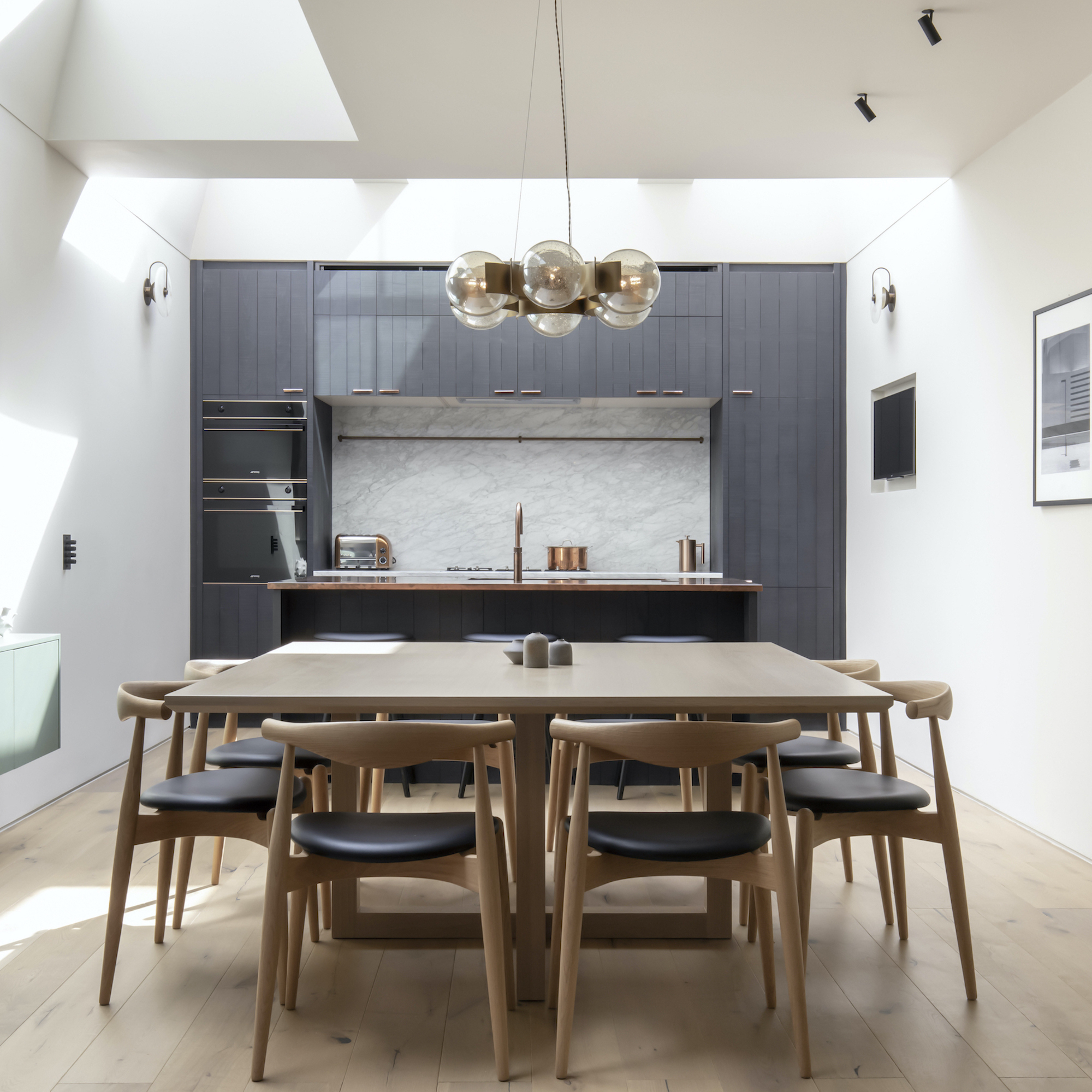
Skylights and roof lanterns are popular features in any kitchen extension, especially those lacking regular windows. However, glazing in the ceiling can be about far more than boosting the natural light levels.
With careful positioning, skylights can be used to zone the room, helping to create definition and purpose in a multi-use space. In this beautifully executed extension by TR Studio, a full-width skylight draws the eye through the room towards the kitchen. The textural timber cabinetry and copper worktops make the most of the play of shadow and light as the sun passes overhead.
Do you need planning permission for a small kitchen extension?
You will most likely need planning permission if your home is Listed, in an Area of Special Interest, is a flat/maisonette or has had its Permitted Development Rights revoked. However, in the majority of cases, a small, uncomplicated kitchen extension will not require full planning permission to legally proceed. ‘It’s always worth checking your property’s Permitted Development Rights (PDRs), especially if you are not looking to extend more than four metres from the rear wall of an attached house, or six metres if detached,’ says Anna Parker, director, Intervention Architecture.
To keep within Permitted Development Rights, the extension should be less than 4m high, or 3m if within 2m of a property boundary, and not taller than the ridge of the existing house. For full guidance on what can be achieved under PDR, check with your local planning office. You can also get more information here. Even if your proposed extension complies with PDR guidelines, you will still need to obtain Building Regulations Approval.
Is a small kitchen extension worth it?
If you have garden to spare outside, it could be put to far better use indoors with a space-boosting, light-enhancing extension. A small kitchen extension that is well planned can really transform the functionality and enjoyment levels of your home. If you are planning an extension with a view to sell, it’s worth adding up the costs to find out if they stack up compared to how much value it will add to your property. A local estate agent should be willing to help you with the maths.
Don’t forget to include less obvious costs, like rent if you won’t be able to live at home while the work is ongoing. Do check your existing services can supply a bigger house. A new boiler or fuse-board may be required. In older properties, the electrics and/or plumbing may need upgrading throughout to ensure the extension complies with current building regulations.
In the current climate, it is virtually impossible to put a figure on building costs, but as materials continue to soar, downscaling your extension ambitions is a good way to keep control of the budget. Whatever its dimensions, an extension is only worth what you are willing and able to pay.

Linda Clayton is a professionally trained journalist, and has specialised in product design, interiors and fitness for more than two decades. Linda has written for a wide range of publications, from the Daily Telegraph and Guardian to Homes & Gardens and Livingetc. She has been freelancing for Ideal Home Magazine since 2008, covering design trends, home makeovers, product reviews and much more.
-
 I tried out this neat little dehumidifier for a month – it dried my laundry in half the time
I tried out this neat little dehumidifier for a month – it dried my laundry in half the timeThe 20L SmartAir Dry Zone dehumidifier tackled my laundry drying woes head on
By Jenny McFarlane
-
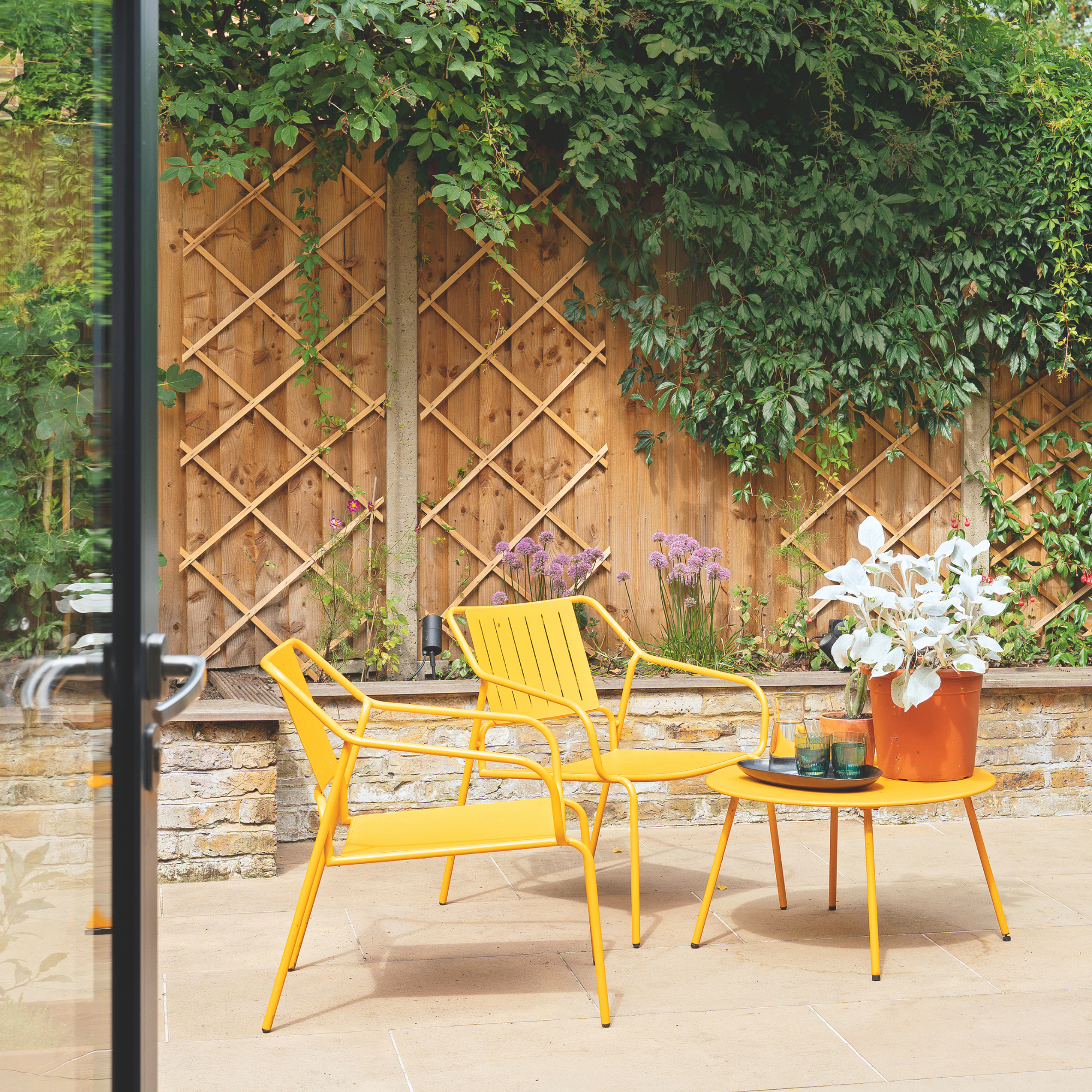 I’m seeing pastel garden furniture at all my favourite brands this spring, but QVC’s sorbet collection impressed me the most
I’m seeing pastel garden furniture at all my favourite brands this spring, but QVC’s sorbet collection impressed me the mostFresh pastel shades are a great way to liven up your outdoor space
By Kezia Reynolds
-
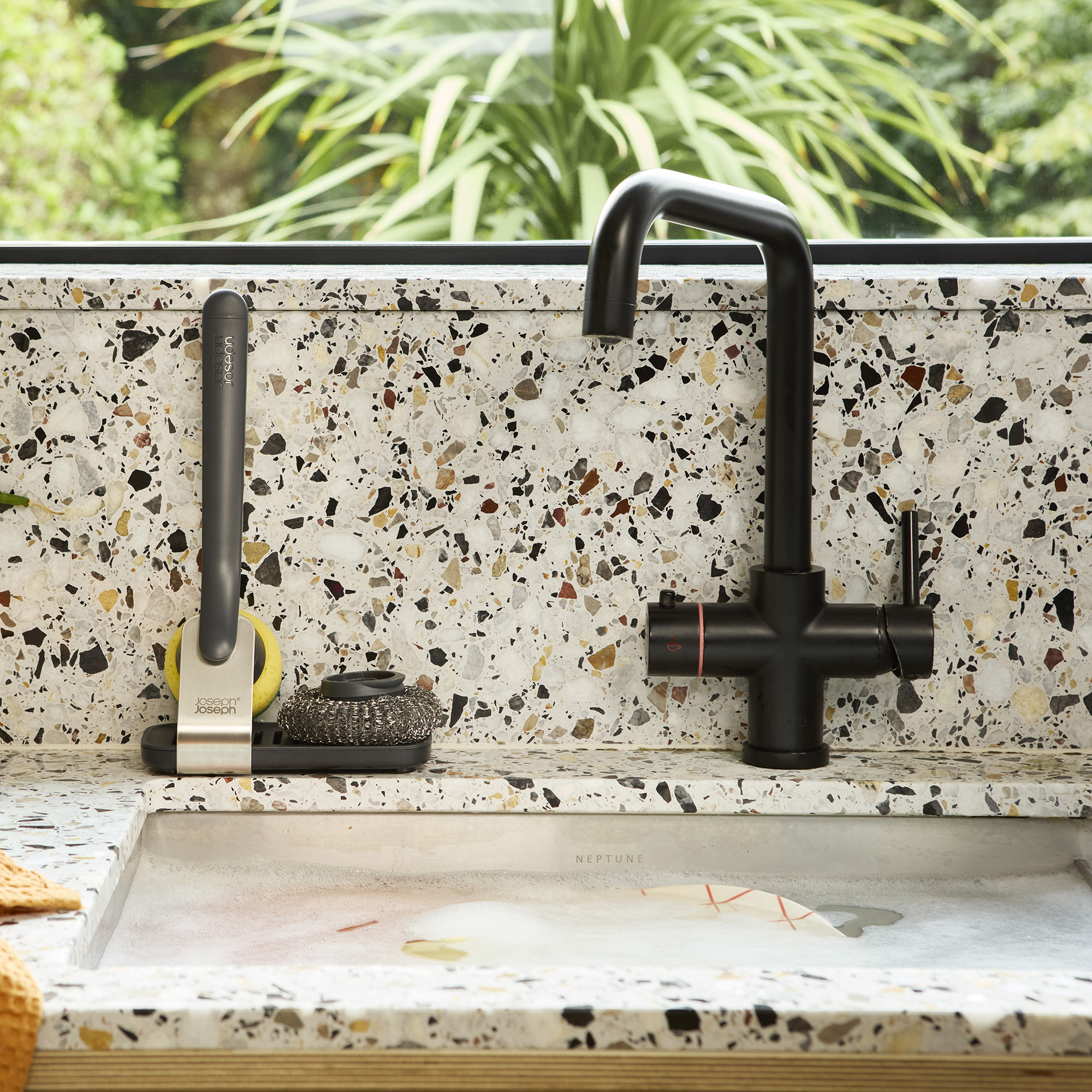 Don't tell my flatmates, but Joseph Joseph's clever new sink range finally made me enjoy washing up
Don't tell my flatmates, but Joseph Joseph's clever new sink range finally made me enjoy washing upI didn't know stylish washing up accessories existed until I saw this collection
By Holly Cockburn