Before and after: Be inspired by this clean extension addition – a modern boot room
See how one family made the most of an awkward space in a rear extension, by turning it into a practical American-style boot room
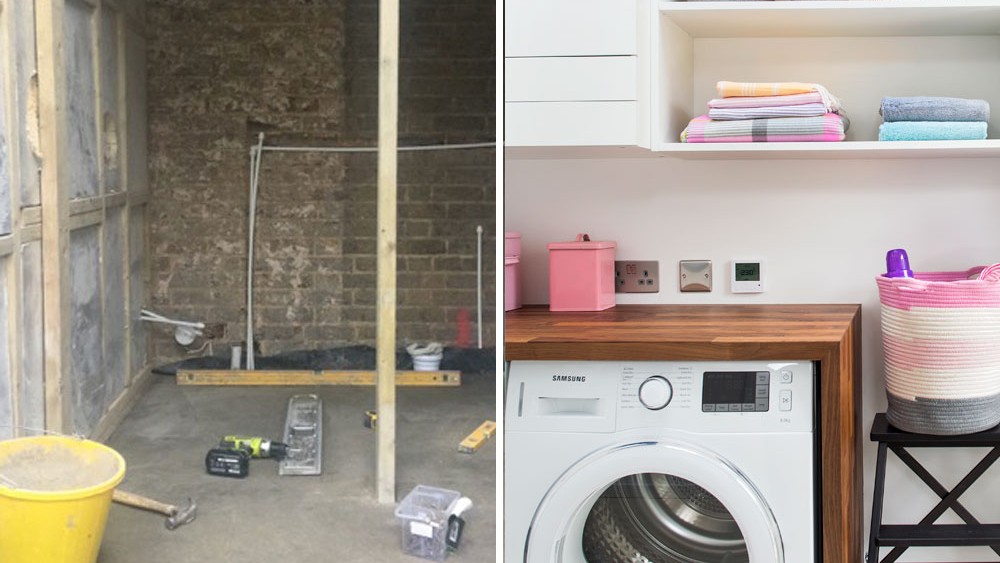
When this couple extended the rear of their property, certain restrictions meant that as well as the open-plan kitchen diner they had wanted, they were left with a small, awkward space that they had not planned for. This meant that 'as well as a great kitchen-diner with room to relax and views onto the garden' they had a space at the side of the house that they needed to decide what to do with.
The couple considered a number of different ways to use the space, but because it was a long, thin rectangular room, it had its limitations. 'We initially thought about a cloakroom, as we have no ground-floor loo,' say the owners. This idea developed into a more fully-formed plan after long discussions about what was actually possible - as one half of this couple used to work as a stage set builder, he knew what kind of construction was feasible in the available space.
As the family spent a lot of time out in the garden, the concept to create an American-style mudroom (also known as a boot room in the UK) was jumped upon. It was a great solution for an awkward space - a practical, multifunctional room to keep the open-plan living area clean and clutter-free. 'The idea of moving the washing machine and dryer out for the kitchen was really attractive, as was having room to sort the laundry and somewhere to put boots and coats rather than the hall,' they say. Plus, it created a place for feeding the family's pets and storing the pet food! Once they had decided on the format the project would take, the couple got to work designing and fitting the details to suit their plans.
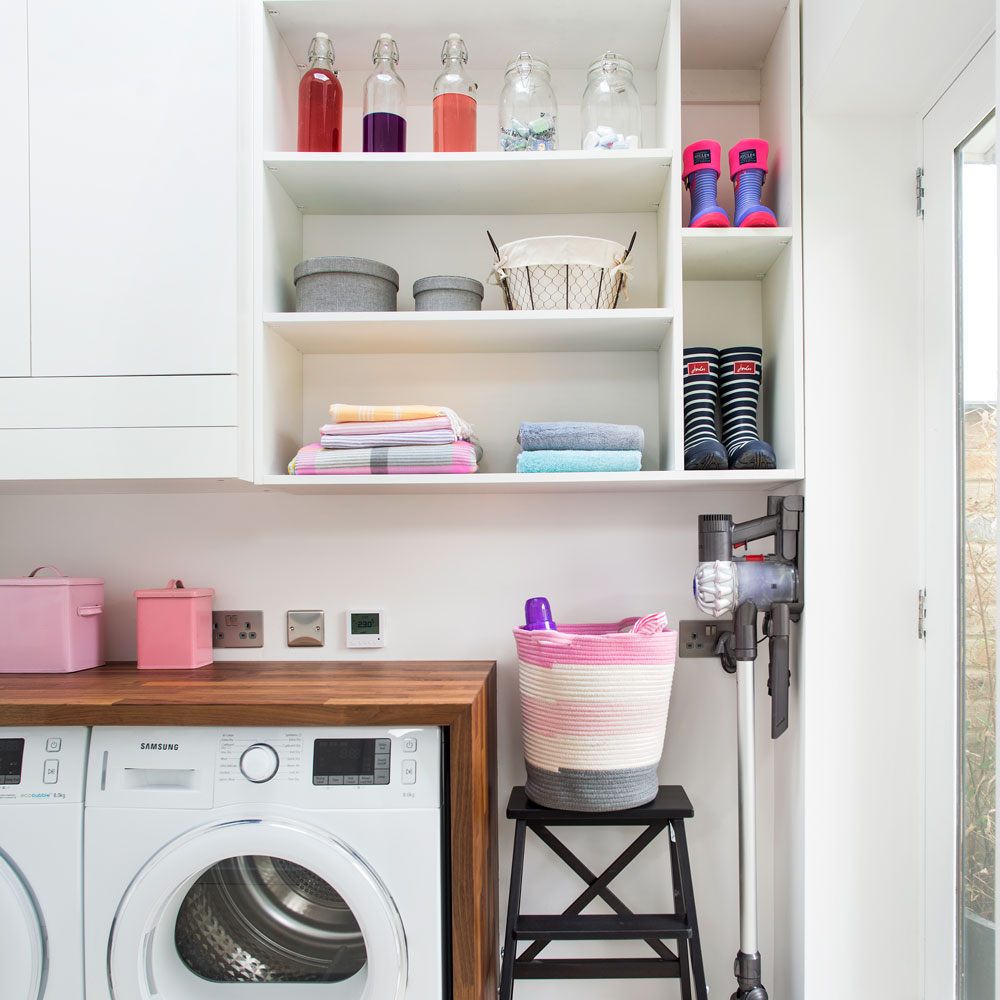
When it came to thinking about storage, the couple found what they were looking for at Jali. 'You can create a shelving system online, and they deliver it! I knew my husband could fit it, and we had a kitchen unit left over from the extension, so we incorporated that, too.'
The couple had long been thinking about getting a new washing machine and tumble dryer, so they marked out space for these while they did their research. In the end, a big chunk of the budget went on new eco-friendly appliances; 'they are so much more efficient than my old ones.'
White shelving was chosen because it looked fresh, and also because it matched the spare kitchen unit that was being fitted in the space for extra storage. The shelves were fitted high on the walls to keep them out of reach of the children, and prevent a space that was intended to be clean from becoming messy.
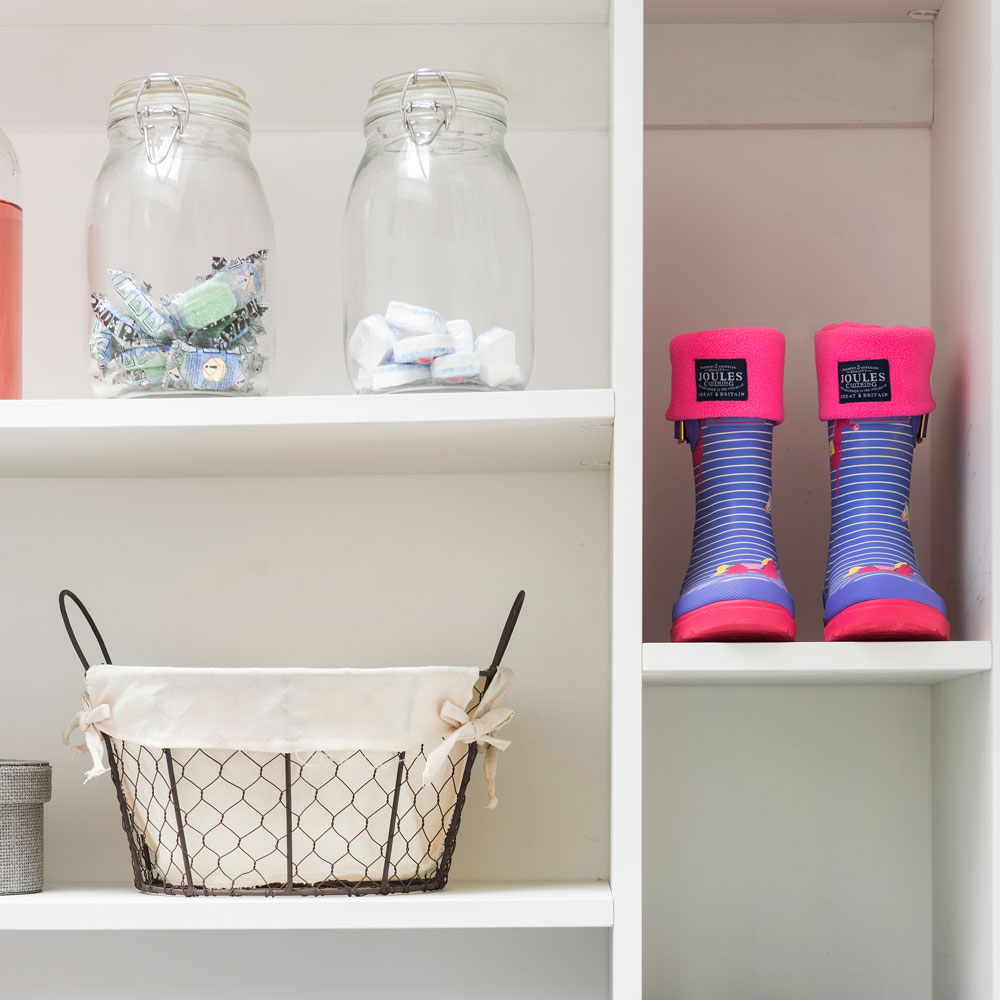
'I bought some big jars to put the washing tablets and fabric conditioner in,' says the owner of a simple little trick that makes a big difference to the clean aesthetic of the space. The shelves also hold storage baskets, clean towels and rinsed-off wellington boots (of course).
Sign up to our newsletter for style inspiration, real homes, project and garden advice and shopping know-how
Boots aren't the only outdoor clothing with a particular home in this laundry space - there are also some neat wall-hung coat hooks to keep outdoor jackets and scarves neat and tidy. A playful sign reminds everyone that mud stays here...or outdoors!
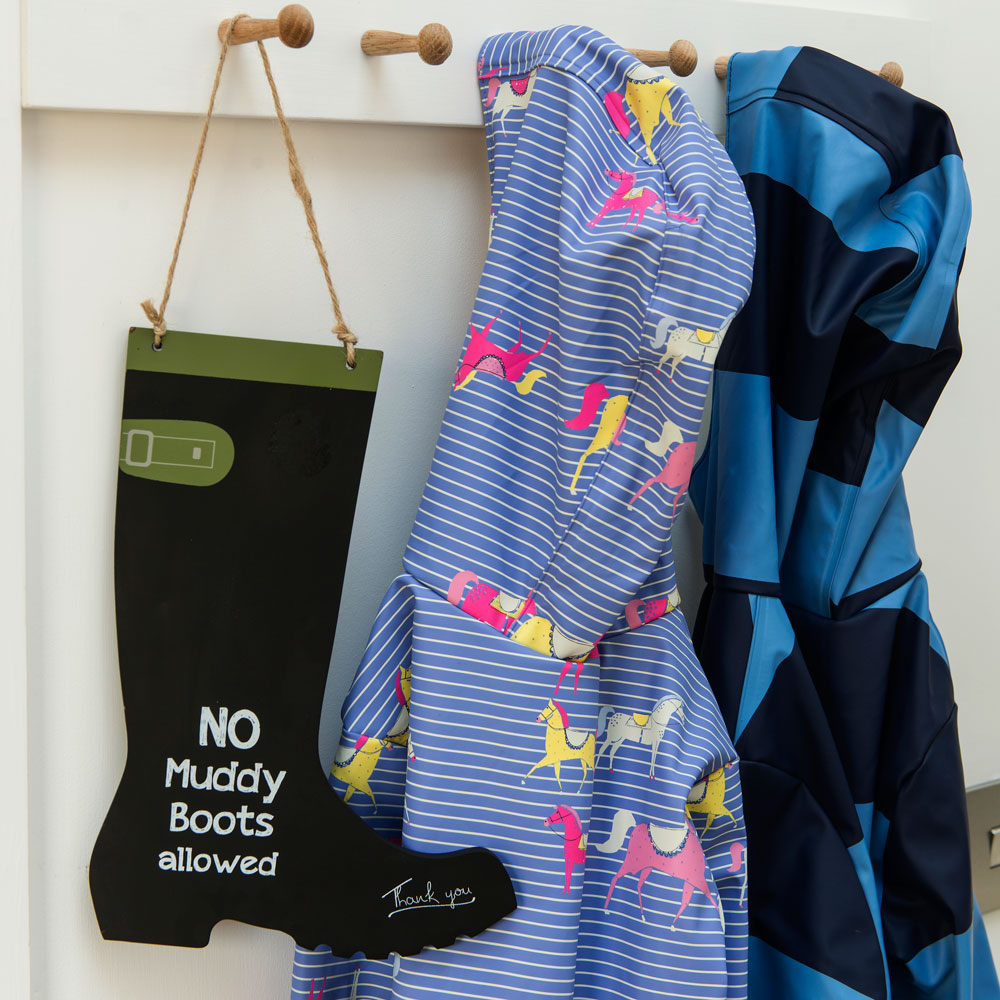
To make the space even more functional - as well as attractive - 'we wanted to have a worktop across the machines. We found an attractive walnut one, and fitted it down the side of the laundry area too, to make it look neat.'
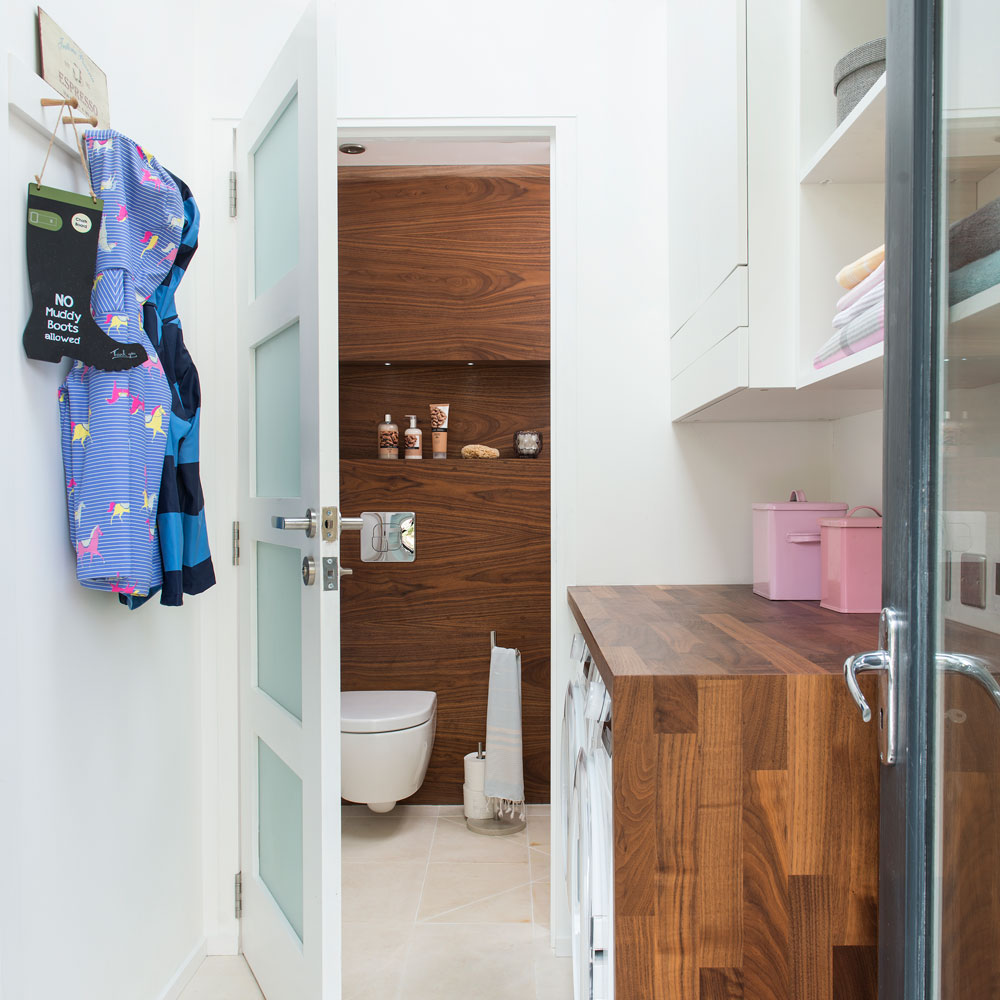
The owners decided to co-ordinate the walnut worktop with a wall of walnut-veneered MDF in the wet room, for a streamlined look.
'Initially we had just thought about a loo and basin in the cloakroom,' say the couple, 'but we suddenly realised we could make it into a wetroom with a shower as well.' The addition of a hand-held and rain shower - as well as the compact cloakroom basin and toilet - have proved incredibly useful. The family find this new space ideal for cleaning up grubby kids when they come in from the garden...and hosing down the dog too!
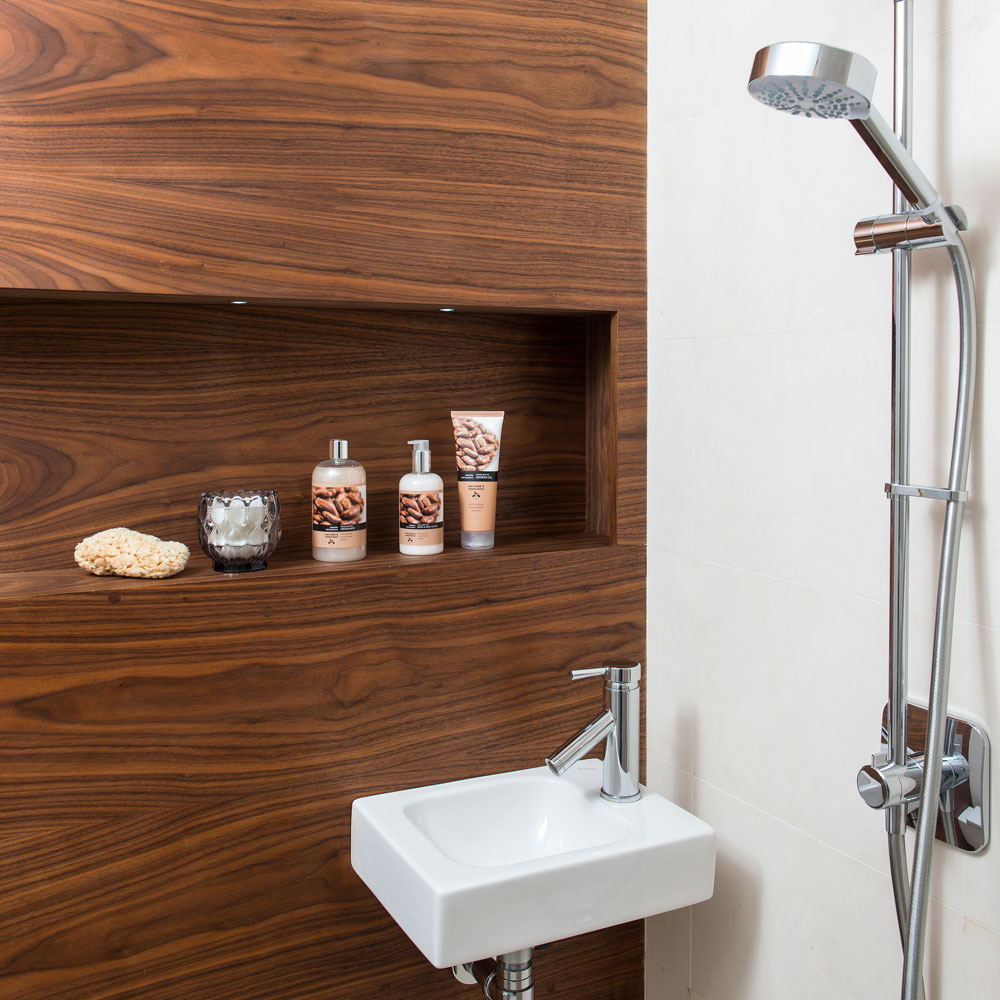
To tie the scheme together the couple chose to use the same limestone-effect tiles on three of the walls as well as the floor. The final wall was pinpointed as a feature wall; 'we wanted something a bit more dramatic and hotel-like.' They looked into walnut-effect MDF, which can be varnished and waterproofed.
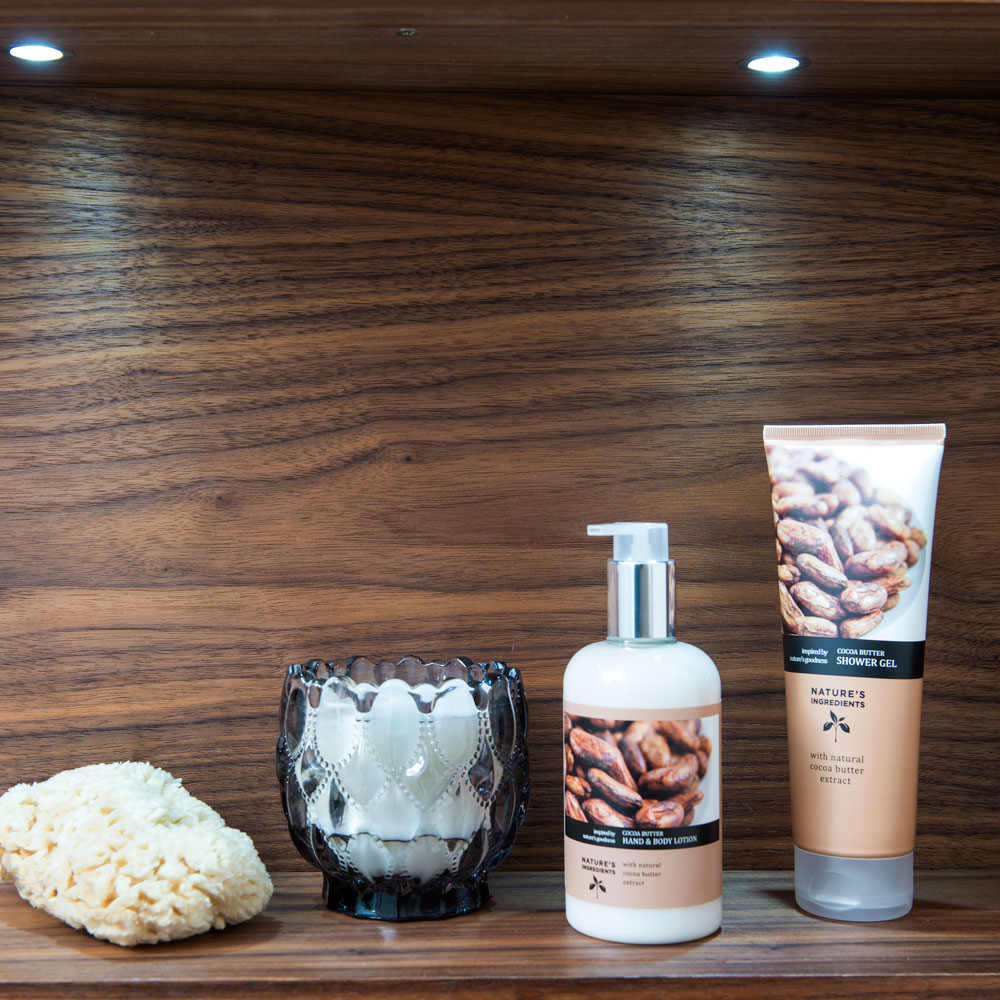
Because they had to fit a false wall to hide the plumbing anyway, the couple decided to achieve the hotel-like feel they were after by creating a recessed box shelf in the wall panel. This keeps the space looking both chic and clutter-free.
With the rest of the space being open-plan, the bonus was that the new space could be closed off from the living area. This meant that when the washing machine and dryer were in use, they were no longer a distraction in the rest of the house. 'When we're relaxing in the sofa area, it's good to be able to shut the door on the noise,' say the owners.
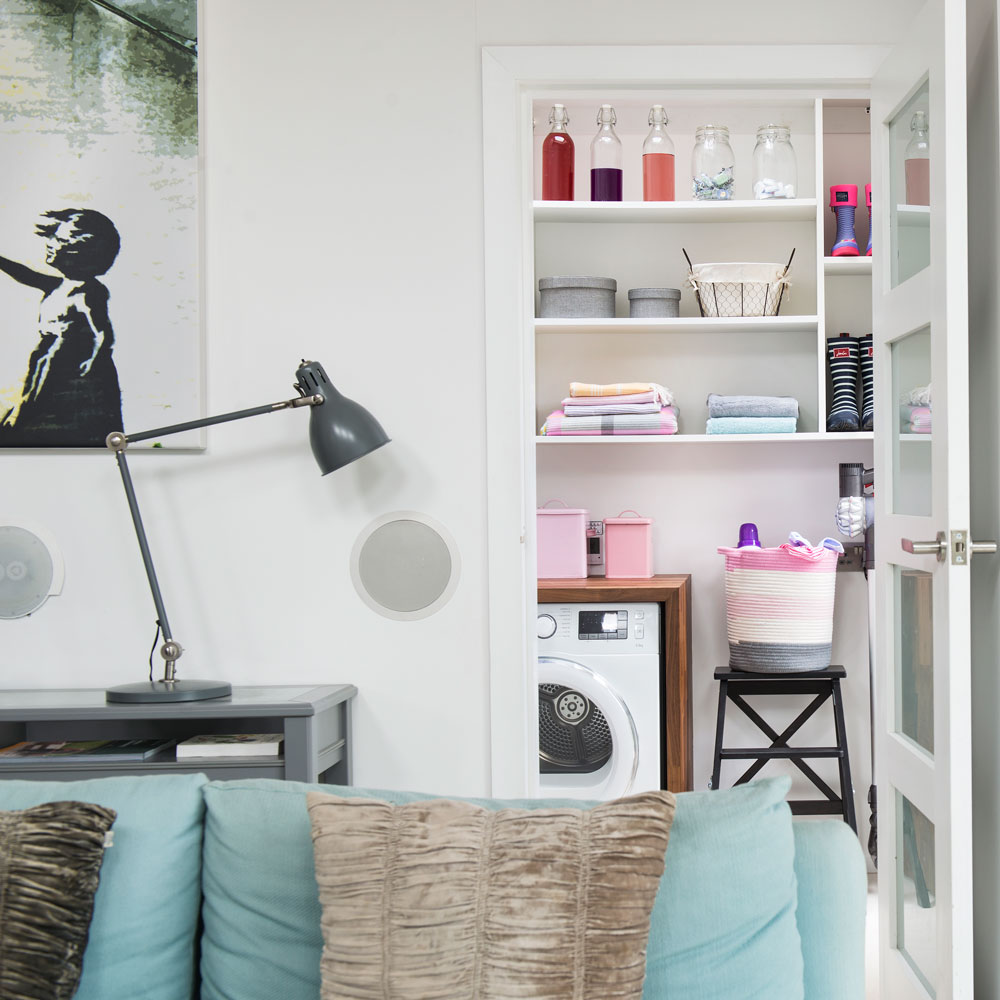
The project wasn't always plain sailing - the tiles in the wetroom had to be lifted and relaid after a mistake was made fitting the drainage. However, 'now the work is done and the space is finished, I can honestly say our new mudroom is one of my favourite areas of the house,' says one of the owners. 'It's just so useful.'
Shopping list
Laundry appliances Samsung
Shelving unit Jali
Step stool Ikea
Similar basket Marquis & Dawe
Similar jars Lakeland
Coat hooks Jali
Boot chalkboard Dunelm
Walnut worktop Ikea
MDF wall panels Richard Russell
Basin, mixer tap and shower QS Supplies
Jennifer is the Deputy Editor (Digital) for Homes & Gardens online. Prior to her current position, she completed various short courses a KLC Design School, and wrote across sister brands Ideal Home, LivingEtc, 25 Beautiful Homes, Country Homes & Interiors, and Style at Home.