15 narrow utility room ideas to maximise your laundry space
Get the most out of every inch of your petite room without compromising on style
At the top of many of our dream home wishlists is somewhere to tackle washing and hide away laundry. With narrow utility room ideas you can create this space no matter how petite an area you have to spare.
There are all manner and style of utility room ideas available depending on the shape of your space and what your needs might be. However, there are several things which most laundry rooms try and incorporate. After all, 'when designing a utility room we look to house the items that you’d rather not see in the rest of the house!,' points out Richard Atkins, Director, DesignSpace London.
Usually a utility room would make sure to include a washing machine and tumble dryer, plus storage for cleaning equipment. But there's no end to what you could look to integrate. 'One of the benefits of a bespoke utility room is that it can be completely customised to suit your every need,' says Alex Main, Director, The Main Company. 'Floor-to-ceiling cupboards provide helpful storage space, ideal for busy family households whereas a second sink or doggy bath with shower handset is perfect for those with pets to avoid trampling mud through the home. Hooks, hardware and bespoke shelving can also be added to create a completely unique and practical space that can accommodate all of your belongings.'
Narrow utility room ideas
Utility rooms are often small in size, yet we demand big things from the space. If all that's available to build your utility room is a narrow area of kitchen or cramped cupboard, fear not because with the right narrow utility room ideas it can still be highly functional and stylish.
So how do you make a challenging layout work harder? The key to unlocking the potential of a compact, corridor-style space is thoughtful planning. We speak to the experts in kitchen and utility room design to uncover the solutions for maximising the functionality of a limited space.
From stacked shelving solutions, providing adequate space for washing machines and tumble dryers, to modular shelving to elevate all your cleaning products and kit we reveal the design tricks to turn even the most awkward of layouts into a highly functional space for all your utility needs.
1. Incorporate fold away surfaces
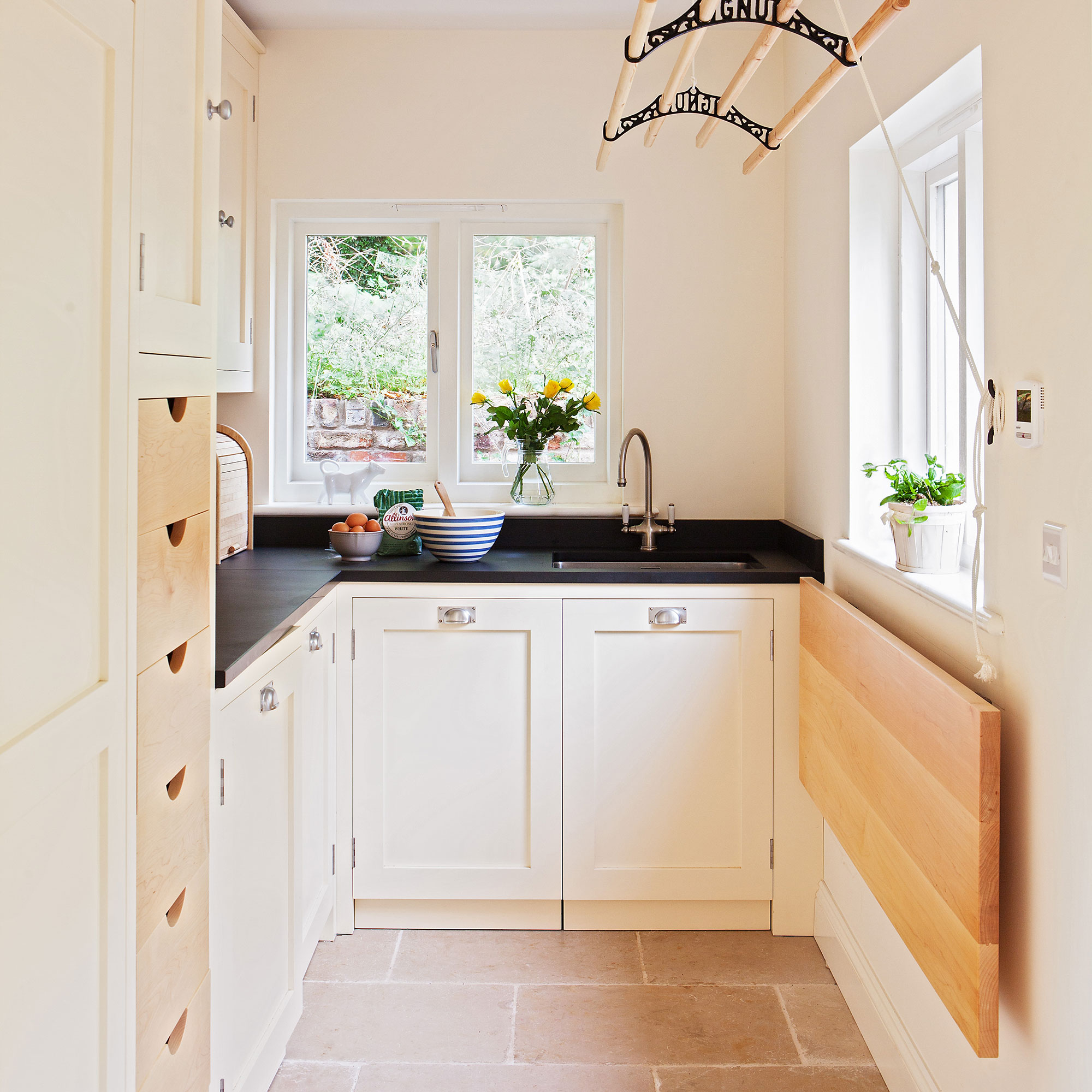
When space is at a premium, every inch needs to be taken into consideration. 'The purpose of a utility room is for it to be functional,' points out Ann Marie Cousins, Founder, AMC Design. 'From the washing up to the ironing to laundry, it is essential for the room to be organised and clutter-free in order for it to work properly. Make the most of any space you have available for storage as this will make the world of difference for day-to-day life.'
Get the Ideal Home Newsletter
Sign up to our newsletter for style and decor inspiration, house makeovers, project advice and more.
One way of achieving this is by finding creative solutions to save space in your utility room design. Build in a work surface which folds up when not in use. When tucked away you'll have extra space to get on with your jobs as normal, but when you need extra surfaces, to polish silver, or fold clothes, the table can be taken out. A little ironing board could also be attached to the wall so you can get on with the smaller pieces from your laundry pile without having to set up the full board.
2. Invest in bespoke storage
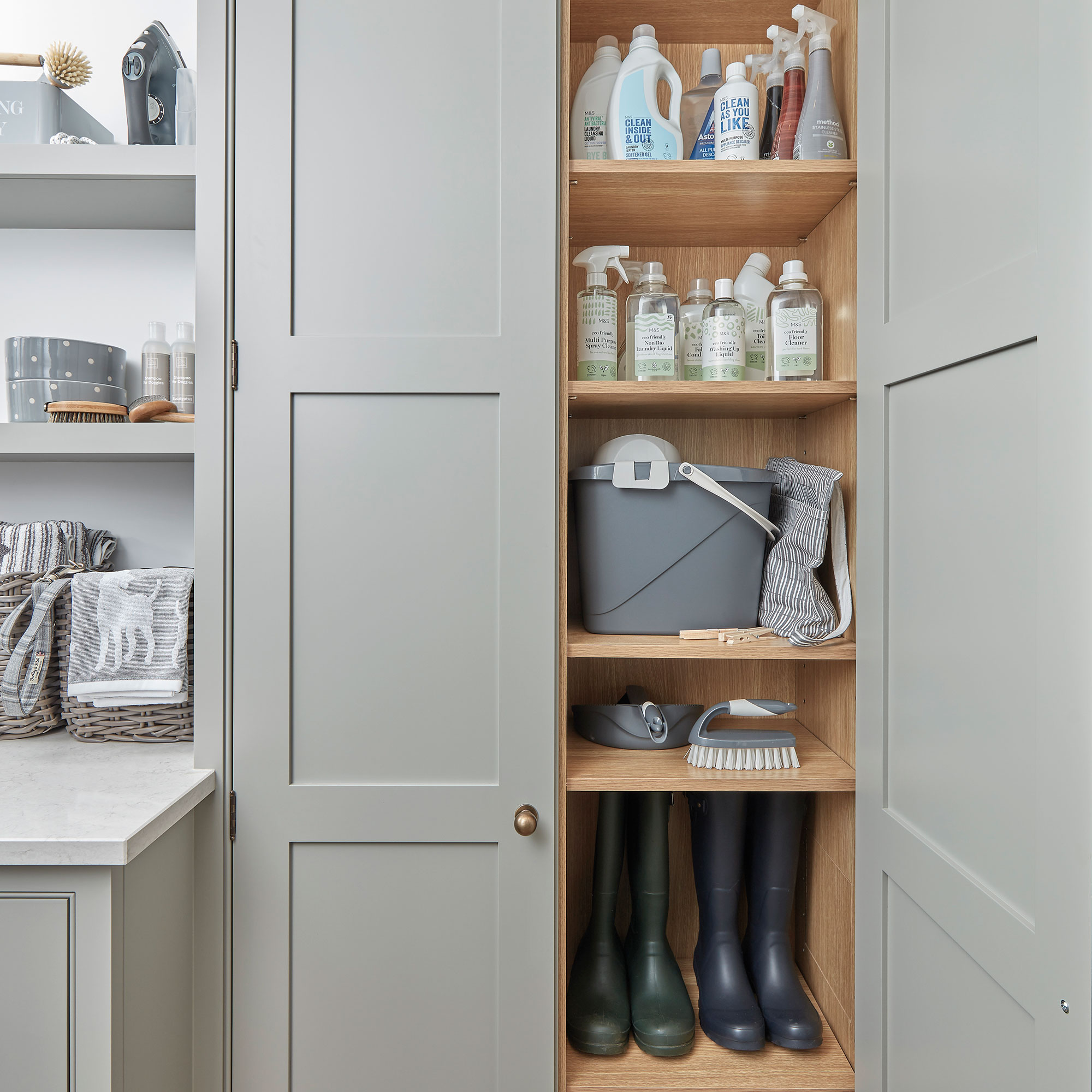
Using your space poorly will cost you valuable storage space so planning is essential. Work out what you need to store and where and you can get bespoke shelving to neatly fit everything you need without wasting an iota of space.
'It’s always good to have a mixture of concealed cabinets and open utility room shelving ideas designed to simplify everyday tasks,' adds Tom Howley, Design Director, Tom Howley Kitchens. 'If the space is more laundry-focused, you can use floating shelving to place detergents out of reach, store spare towels, and keep household essentials streamlined and organised in baskets or jars. Whilst you should let walls share the workload, you should still consider work surface space and low fitted cabinets to maximise storage capacity.’
3. Utilise the broken plan layout
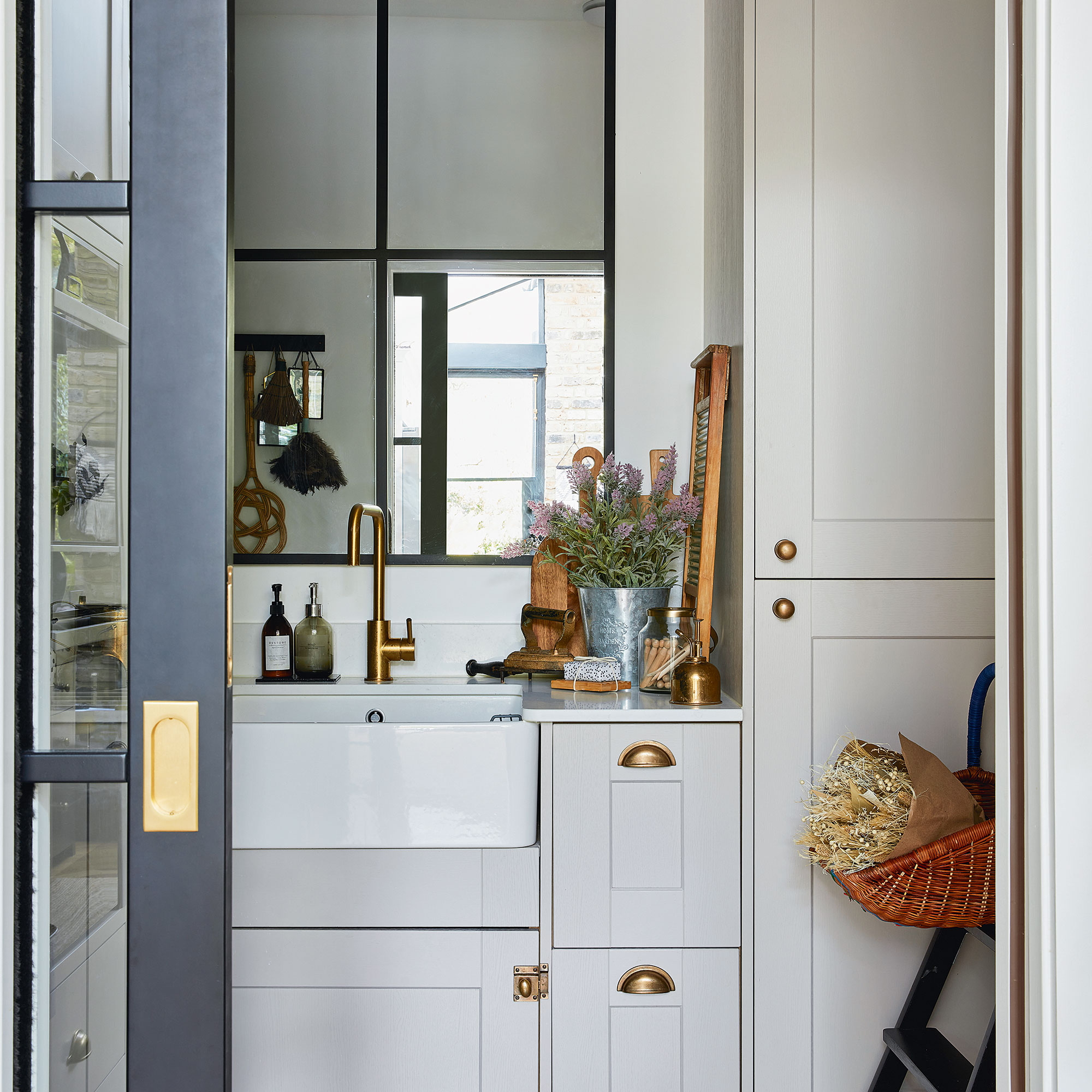
'The rise in utility rooms has developed with the popularity of open-plan kitchen/living spaces,' notes Melissa Klink, Creative Director, Harvey Jones. 'People do not want their washing taking up room in the kitchen, particularly if the space is used for entertaining.'
That said, with space at a premium, it can be difficult to have a fully separate area even for narrow utility room ideas. Meet in the middle by using the on-trend broken-plan layout style. Delineate the utility room space with a glass sliding door. This separates it from the kitchen, but can be left open when you're in and out, or when you need more space to tackle the laundry.
A cleverly positioned mirror facing into the kitchen will also trick the eye into not seeing the utility room and its necessities.
4. Upgrade built in cupboards
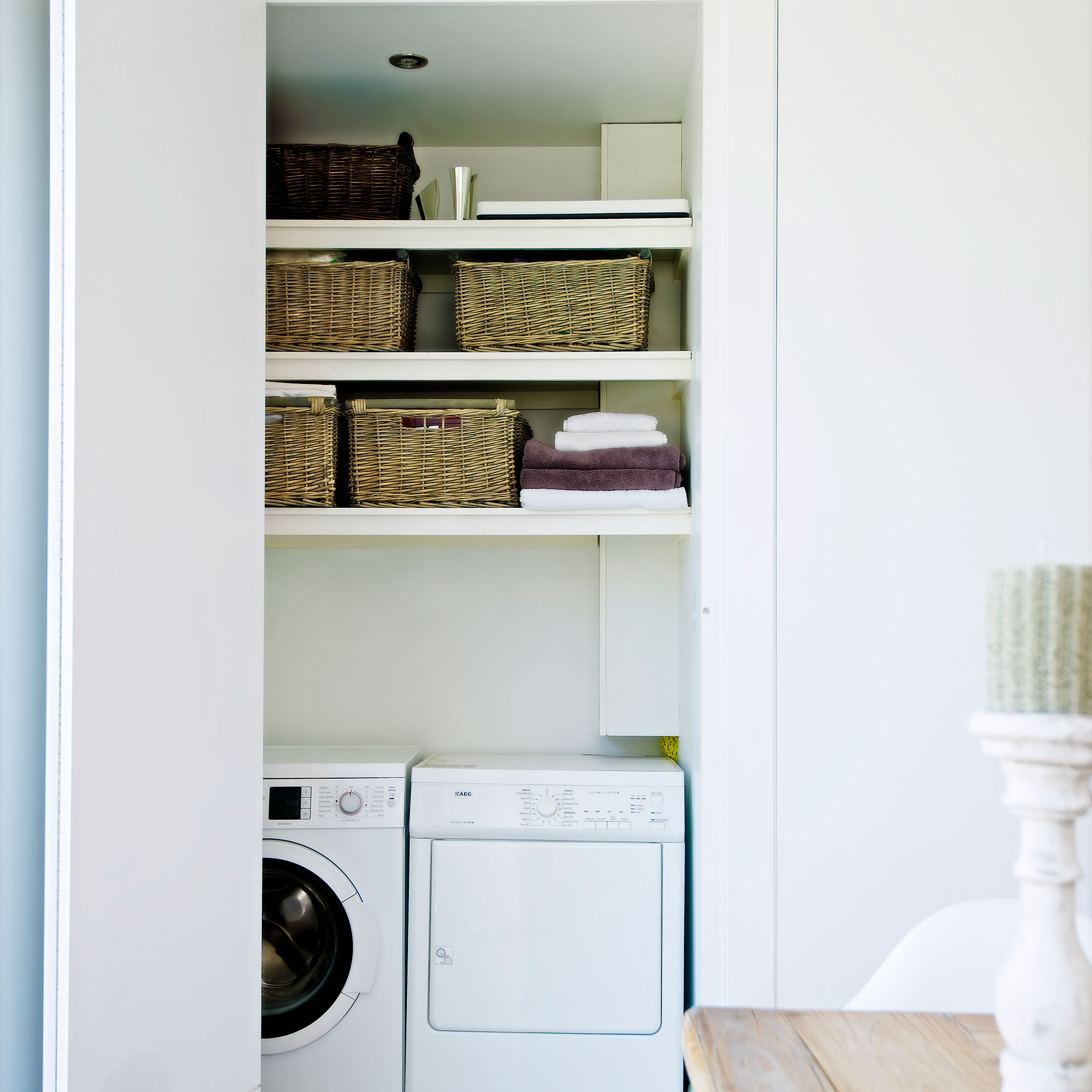
Built in cupboards are perfect pre-existing narrow utility room ideas. Alternatively, add a door to an ample nook for somewhere to hide away your appliances.
The cupboard doors will blend in with the rest of the cabinetry in your room, so won't stand out and seem to take up space. To prevent the utility from getting in the way with the door open, add bi-folds.
5. Look up
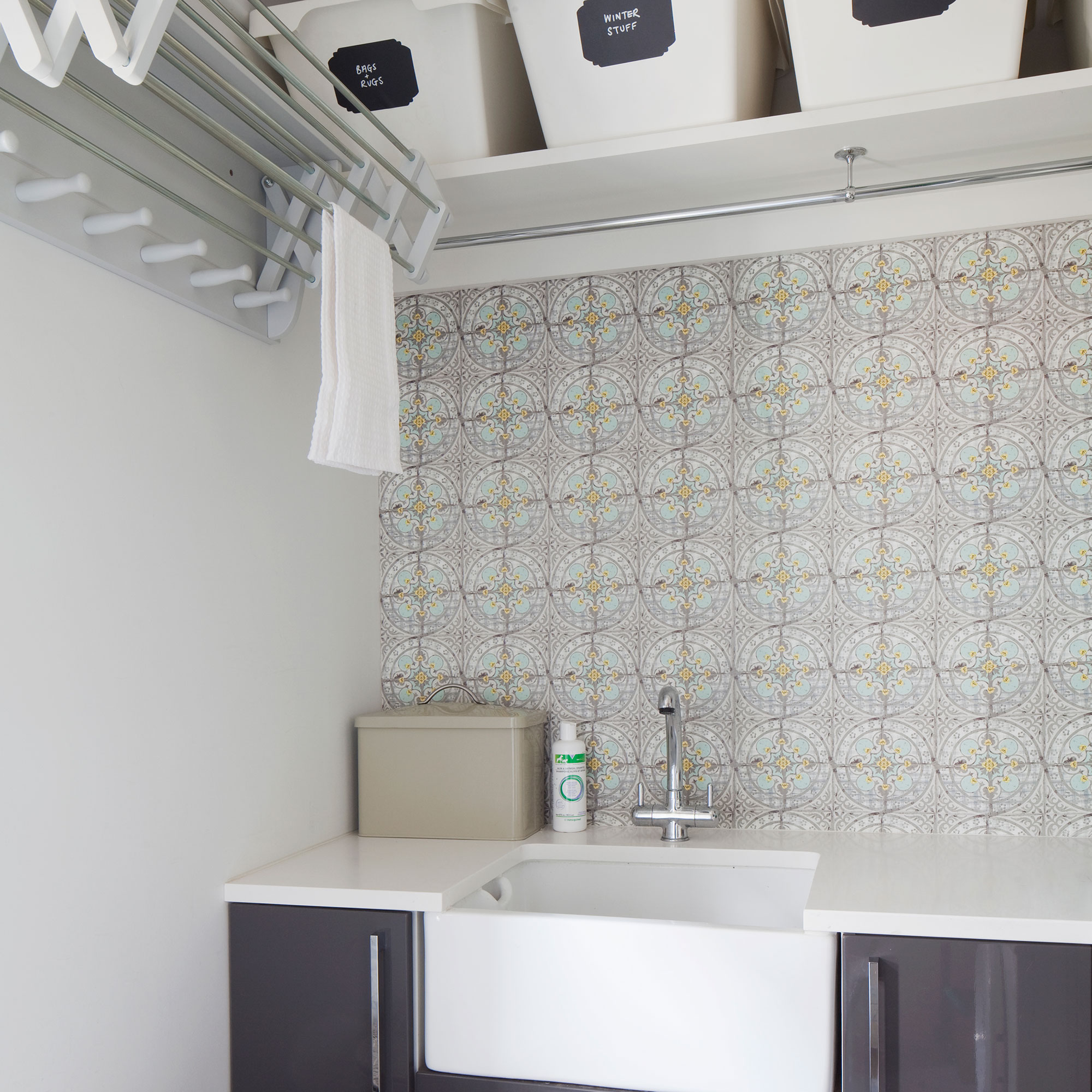
Your ceiling and the bottoms of shelving units have more to offer than meets the eye. Use your ceiling to hand a Sheila's Maid, so you don't have to struggle with wide clothes airers. There are also plenty of fold up drying rack ideas which you can attach higher up on your walls. A handy fold away stool will keep these accessible for even the more vertically challenged of us.
Underneath shelves add in poles to hang freshly ironed shirts, or as spillover space for hanging damp items.
6. Remove the door
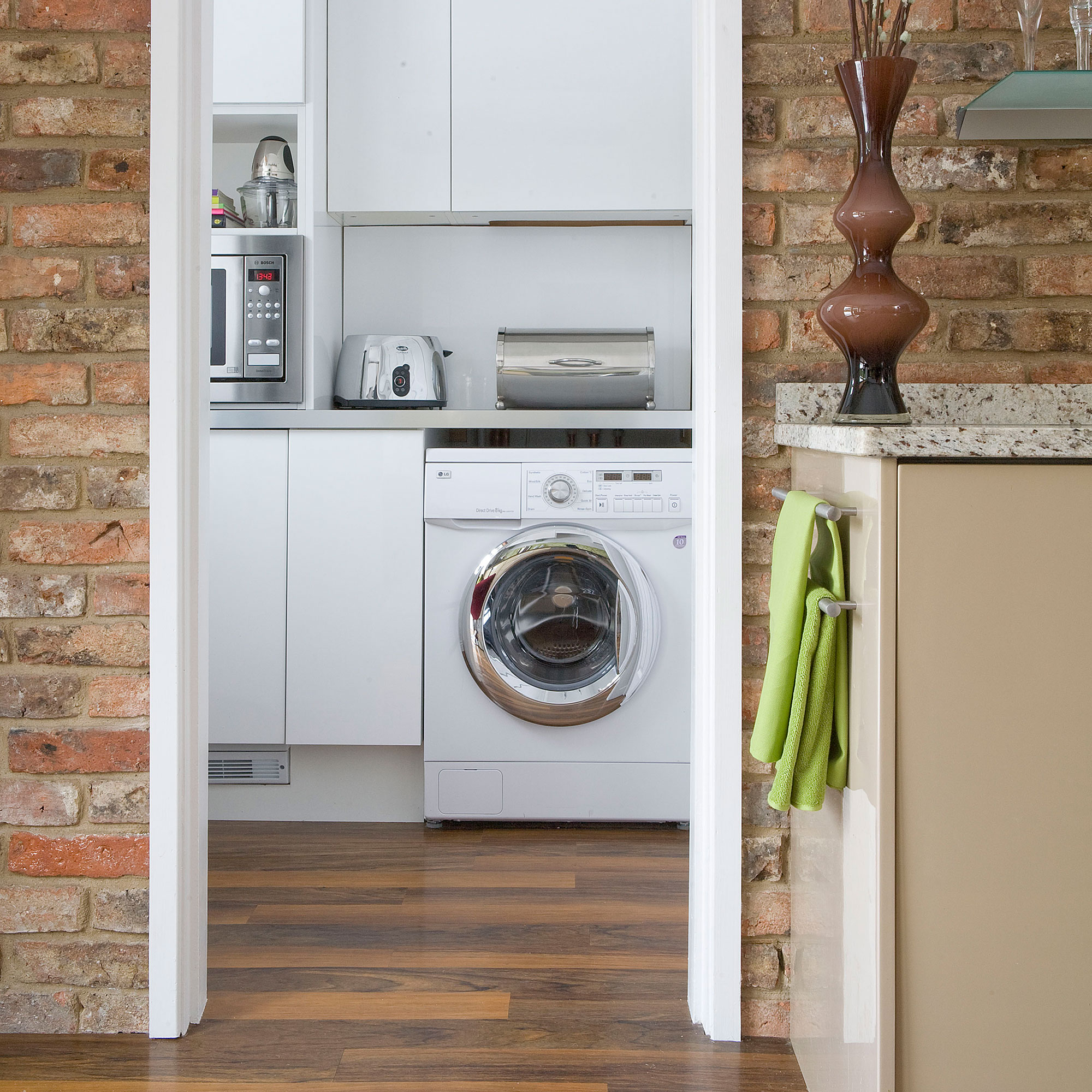
If you're using narrow utility room ideas off a kitchen, the door may be a problem. When the door it opens into the kitchen you're liable to getting in the way of this high-traffic area, or accidentally whacking your husband as you open it from within. If it opens into the utility space yo'll have an awkward time trying to manoeuvre your way in and out of the space.
Save yourself from all those stresses by simply removing the door altogether. You will have to keep the utility space neat and clutter-free to stop it from ruining the look of your kitchen, but invest in useful storage and this shouldn't be a problem.
Another benefit of this doorless approach is that you can double up the laundry room as a prep kitchen for when your kitchen is at capacity.
7. Stack appliances to save space
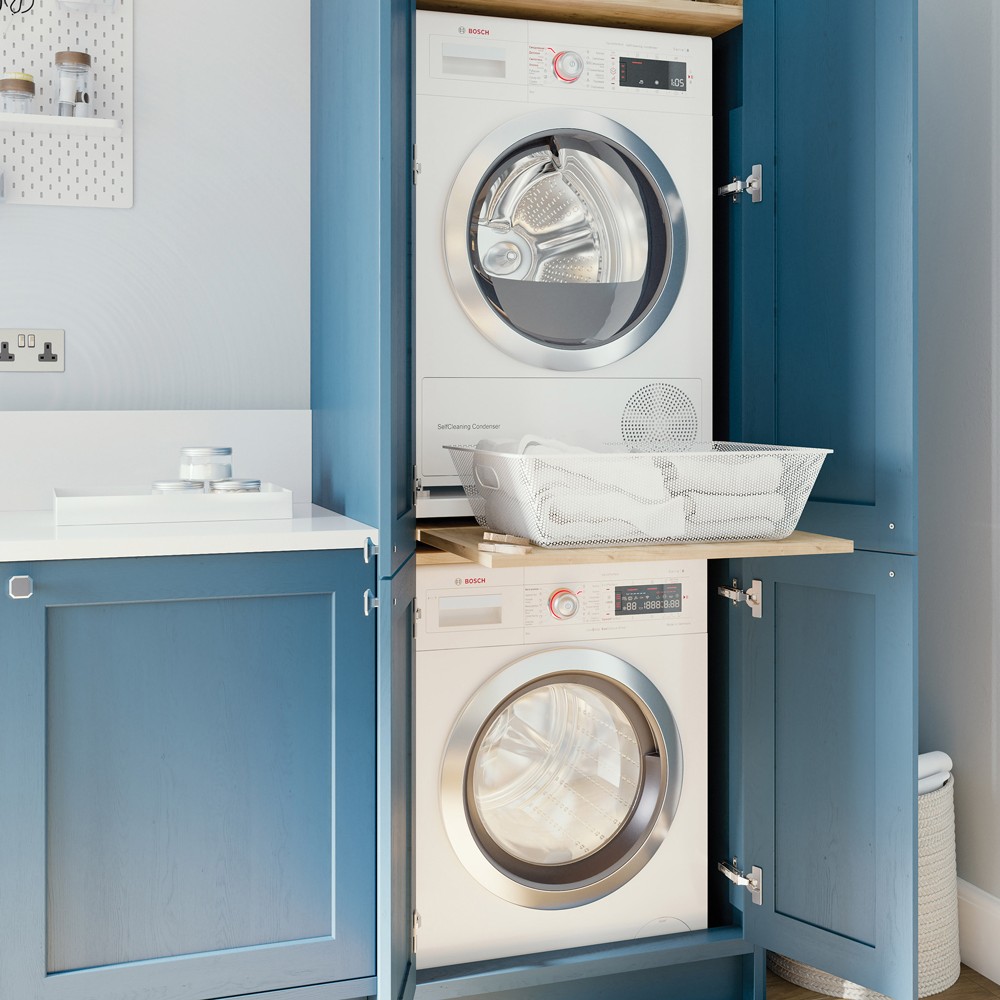
'Narrow utility areas are a perfect solution for those wanting to hide away their washing machine and dryer' explains Sinead Trainor, Kitchen Category Manager, LochAnna Kitchens. 'We recommend storing washing machines and dryers on top of one another to make the most of your available space – bespoke cabinetry can be created to permit this.' Stacking one on top of the other helps to compact the presence of bulky appliances. Hiding them behind closed doors helps to minimise the impact further.
Clever pull-out storage solutions will help you make the most of narrow spaces, such as this retractable shelf.
8. Maximise vertical storage
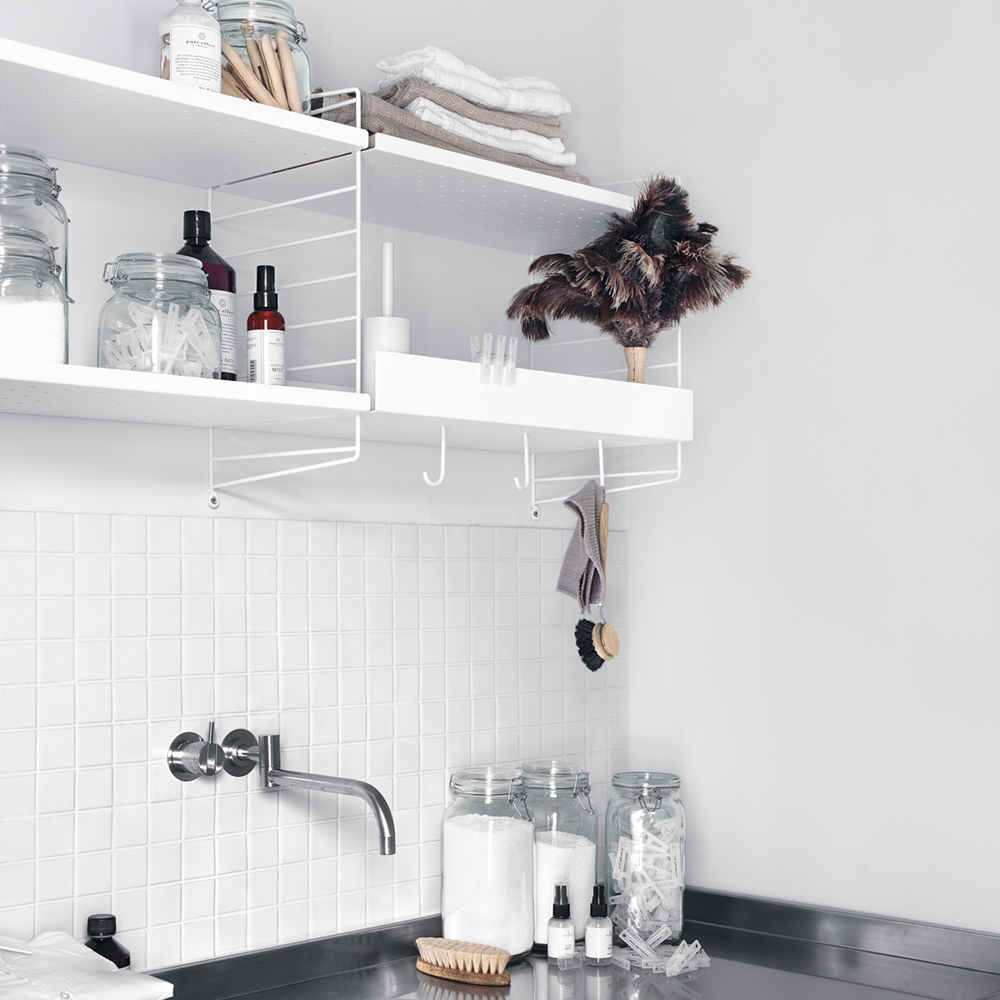
Use every inch of wall space available, because no matter how narrow the space a utility still requires a mass of laundry lotions and cleaning accessories. Lining the walls with multifunctional shelves maximises the storage potential by elevating items off work surfaces. A clear work surface not only helps to make the space feel less cluttered, it also makes doing chores a breeze.
Choose shelving that offers a smart solution. 'A simple wall mounted storage unit can solve all your problems' says a spokesperson for String Furniture. 'Placed above the sink or by the washing machine, a modular shelving system maximises your space'. With the option of both open and closed cabinets, hooks and shelving units of various heights, the possibilities are endless.
9. Add depth with patterned flooring
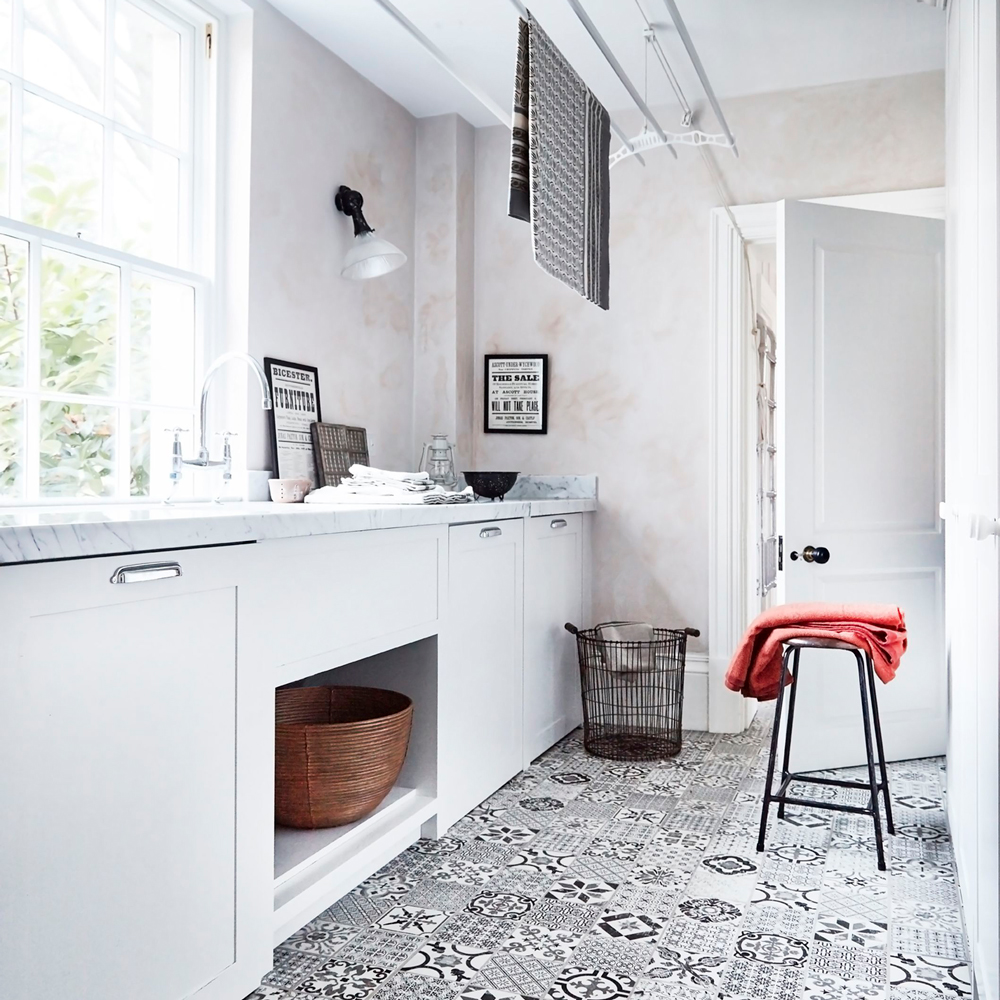
Use utility room flooring ideas to add interest to the small space. A patterned floor in a narrow room can help to create a sense of space, by giving it more of a presence. In doing so you're creating the illusion of there being more floor to focus on, thus making it feel bigger. This idea works best in a narrow room too because in larger rooms a heavily patterned floor may feel overwhelming, which can result in making it feel smaller in fact.
The joy of pattern is also that it's very forgiving as a floor choice in a busy room, such as the utility. The pattern helps to accommodate the laundry baskets and other items frequently cluttering the floor – a pretty pattern helps to act as a decoy.
10. Opt for a narrow closet for utility storage
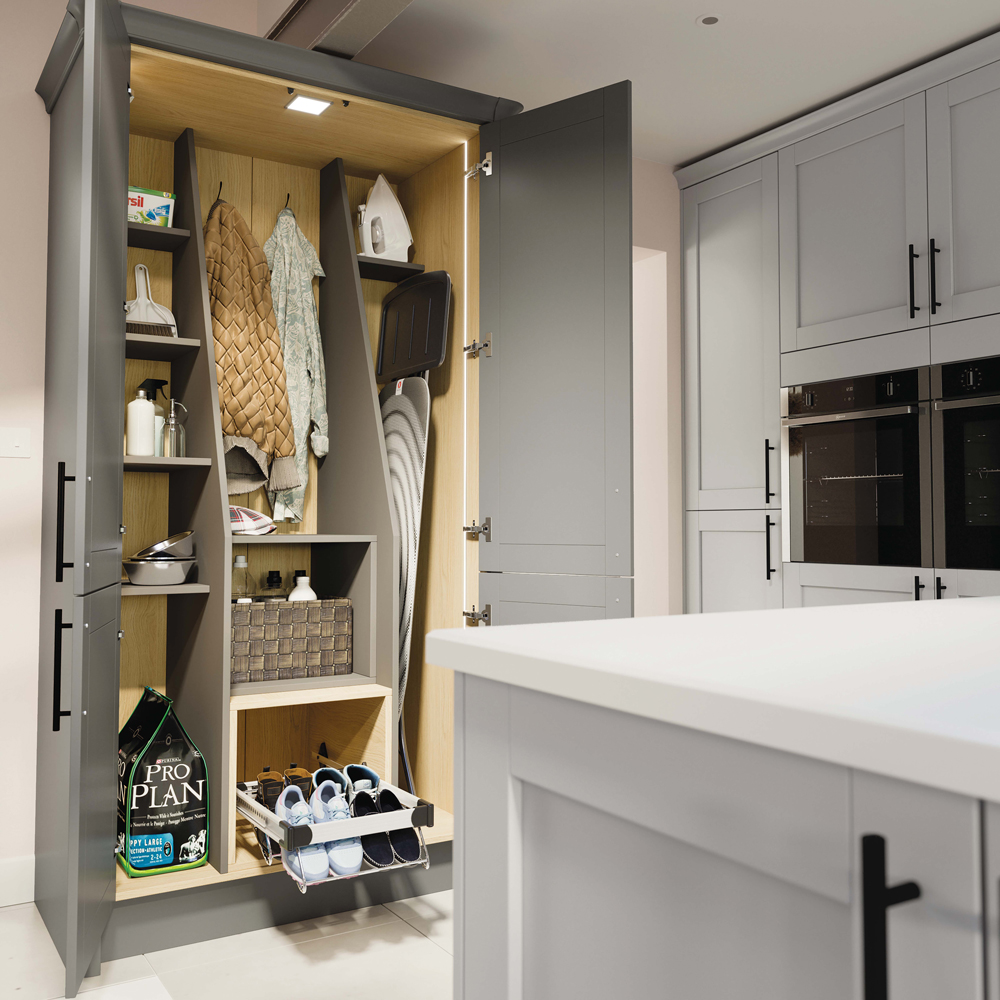
'Not everyone has the space for a separate utility room which is why it’s so important to make the most of the space you have available' says Sinead from LochAnna. 'Narrow closets or larders are a great option for those looking for a dedicated space to store their utility items such as vacuum cleaners, ironing boards and cleaning products!'
'Our 600mm lifestyle larders are available in different design layouts and sizes to accommodate different households based on their needs.'
11. Line the walls with smart storage
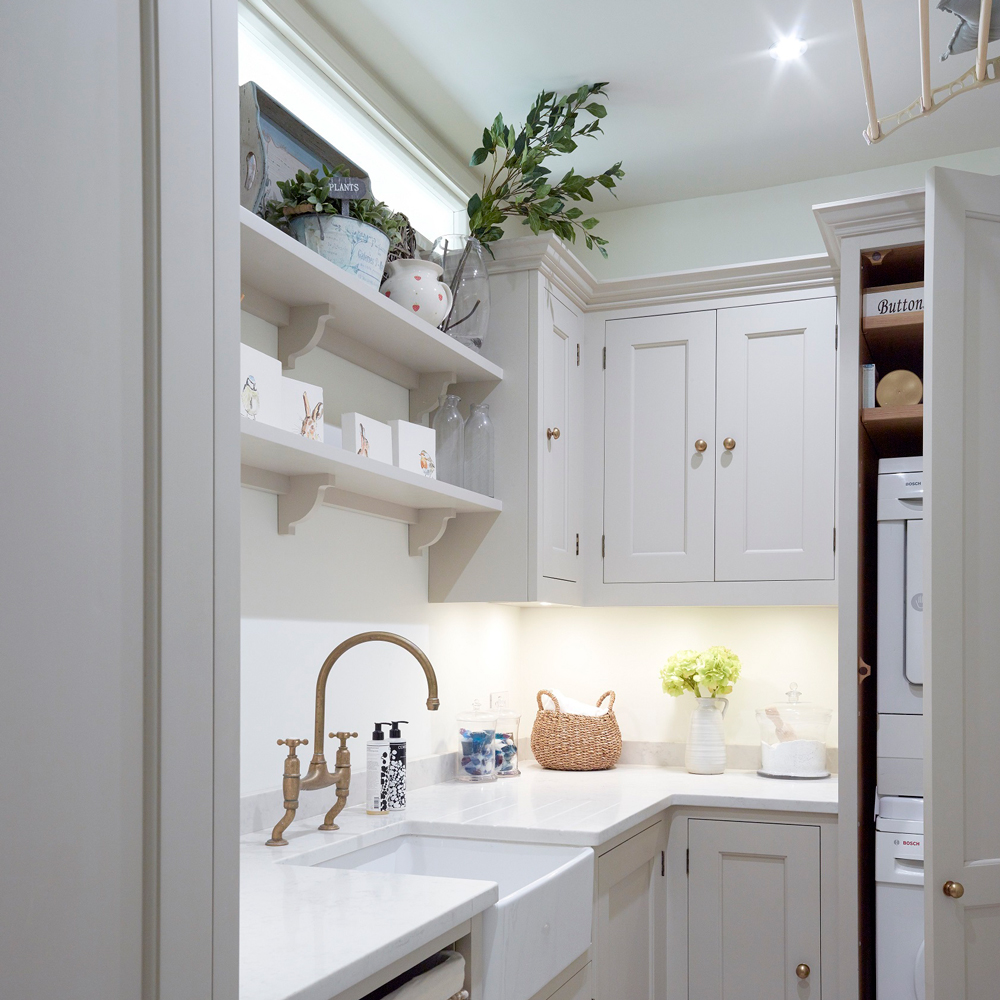
'Hiding away utility items in cupboards is a great way to make the space feel less overwhelming and less cluttered' explains LochAnna's Sinead. Utility rooms tend to be small, but that doesn't mean they can't be streamlined and efficient. This tiny space is filled with practical features that make use of every inch.
Fitted units have been added wherever possible for maximum storage capacity. A traditional pulley-powered airer keeps washing out of the way up high while, below, a wall-hung tabletop can be pressed into service when needed.
12. Incorporate a utility room into a narrow kitchen
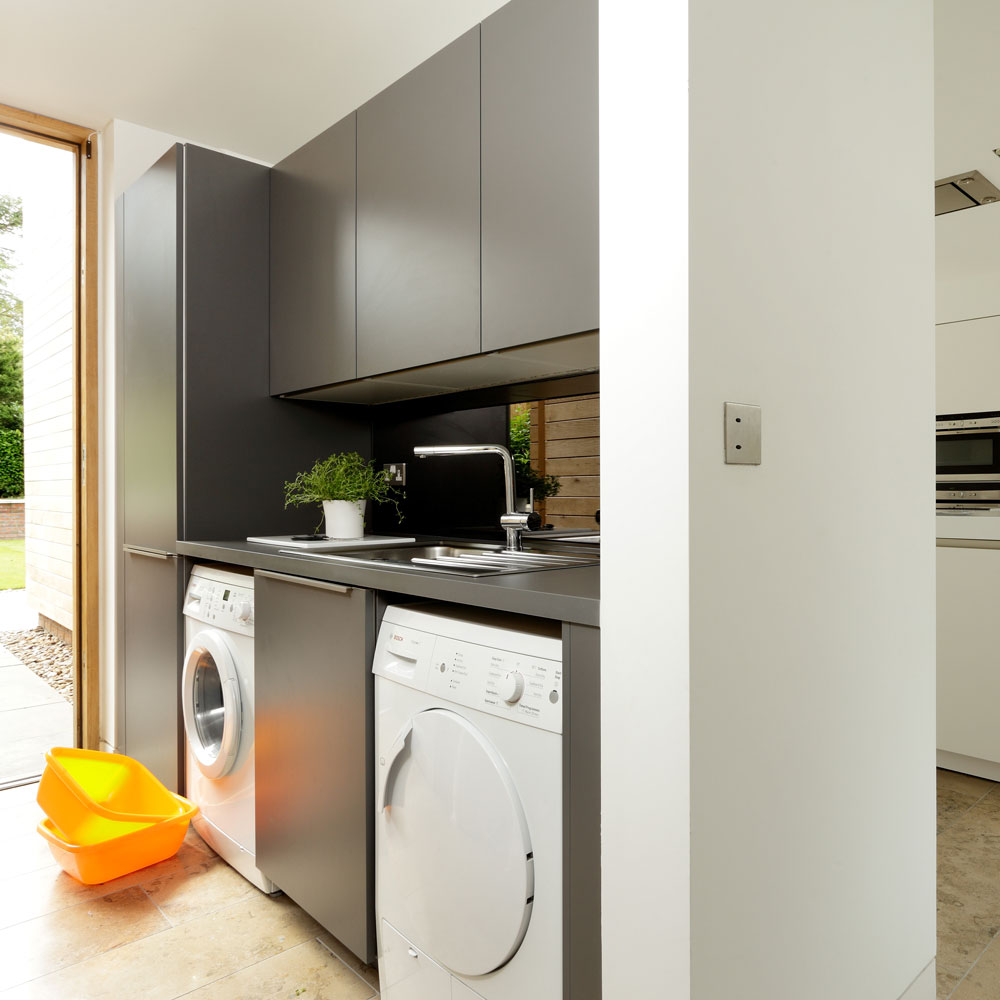
Dedicated a narrow section of the kitchen to create a slim utility area. Housing all your appliances in the space will free the main kitchen from any mess when it comes to chores on laundry day. Use the partition wall to house the appliances, because you'll require the cold water supply to have them plumbed in – using the pipework that is already there will save you having to have more work done. Here full-height, floor and wall units create a bank of storage on a single wall that matches the kitchen worktop.
A narrow space that adjoins an outside space is ideal for taking the laundry directly out to hang on the line, meaning you don't need to walk through a busy kitchen area.
13. Lighten with neutral tones
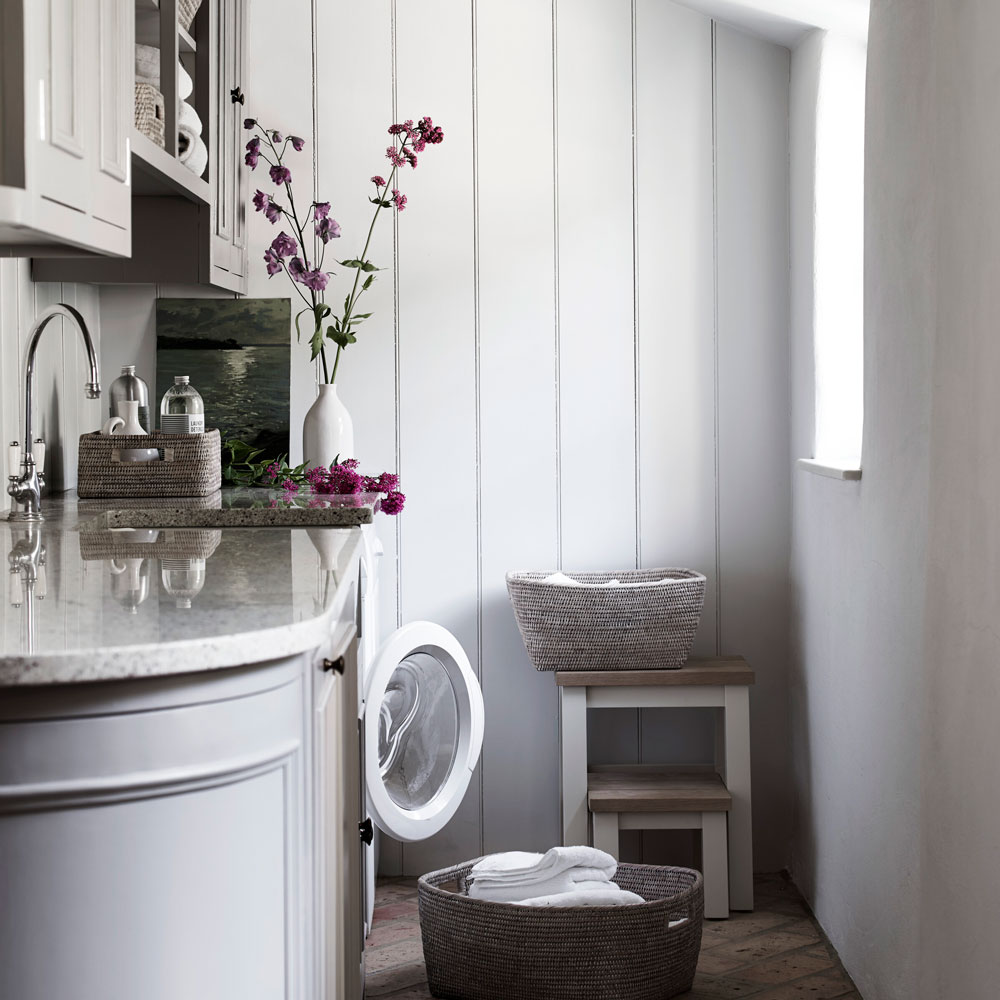
A winning idea for making a small or narrow space feel bigger is choosing a neutral colour palette. 'One way to add a little more style to your utility room could be to consider colour,' advises Amber Greenman, Home Designer at Neptune. 'As it is often a smaller space, the more light the better. Our Chichester cabinets in Snow for example. Paired with the Somerton laundry baskets, it creates a stylish and homely space for cleaning up, and also provides plenty of storage space for keeping organised.'
As well as adding more light, whether it be natural or otherwise, you can enhance the small space is by choosing cabinets in a light colour which bounce light around to make the room feel more airy – a great small utility room idea.
14. Illuminate a path
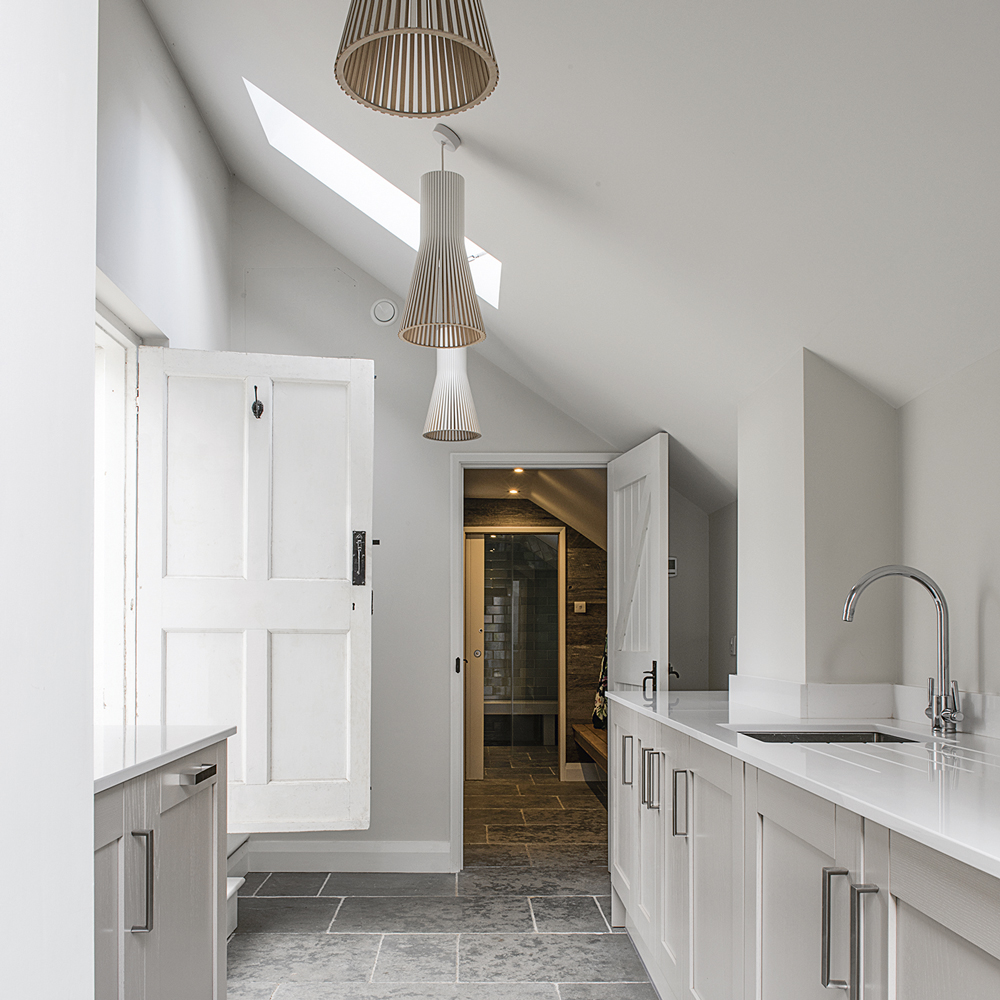
Create a central point of focus in a narrow space using lighting. Shine a light path into the centre of the narrow space with statement overhead lights, such as they stylish pendants. The oversized pendants offer an ideal solution to brighting the narrow space.
Keeping the colour palette neutral helps in maintaining a sense of space, creating a brighter and therefore less cramped feel.
15. Utilise wall space
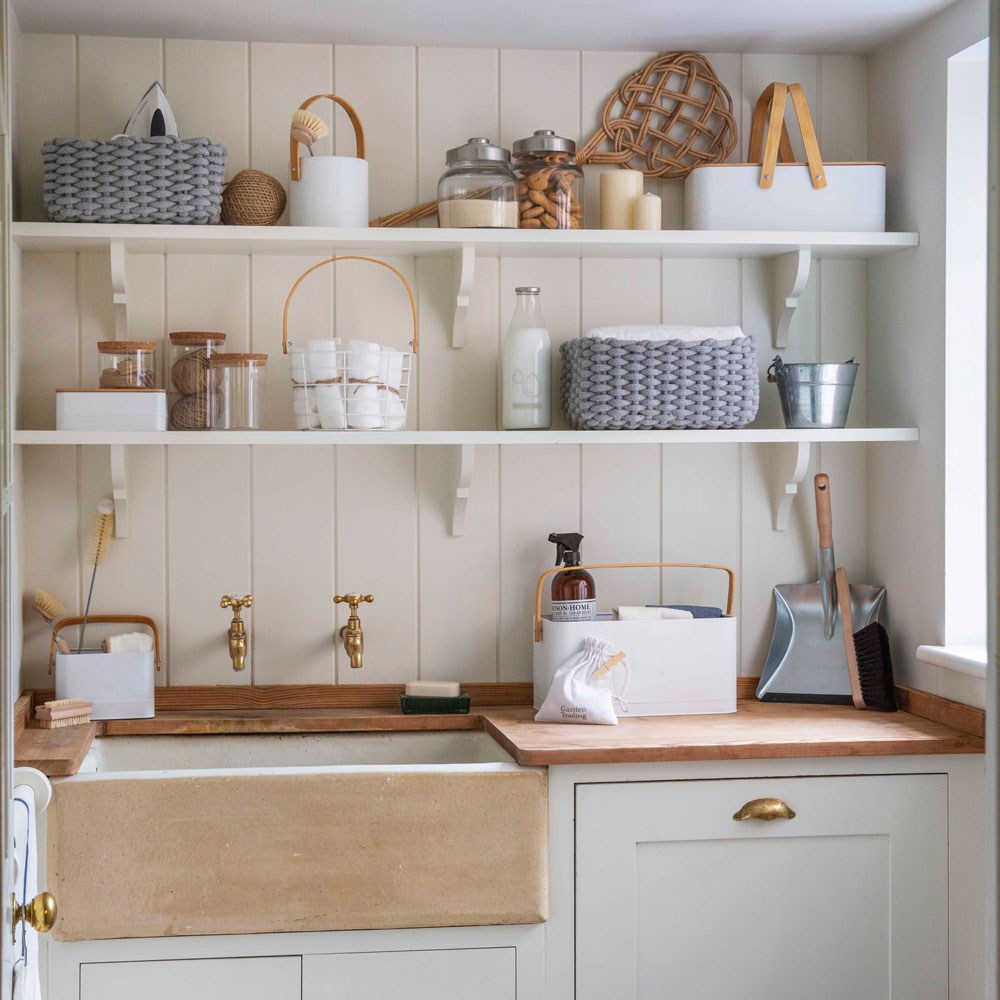
Use every inch of wall space available in a narrow utility room, because this room requires a lot of 'stuff'. Due to the amount of cleaning products and kit in a laundry-cum-utility room it pays to make storage solutions work harder.
Lining the walls with shelves to the ceiling allows for maximum storage potential. It keeps everything off the countertop too, meaning a clearer work space when you need to get chores done.
How do you make the most of a narrow utility room?
'Even the smallest of spaces, can be transformed to accommodate well-equipped utility rooms,' says Richard Moore, Design Director, Martin Moore. 'Custom designing is key. Take the time to consider not only how you will use the space but importantly, what will need to be stored. This will allow you to incorporate clever storage solutions and include only what you need within the space.'
'A combination of deep and shallow drawers and open shelving is usually the best way maximise the space available. Plinth drawers, double-layered drawers, corner solutions and other, modern space saving mechanisms, are all possibilities worth exploring and exploiting.'
‘Bulky appliances such as washing machines and tumble dryers often take up a considerable amount of space in the kitchen,' adds Tom Howley. 'Moving them to a dedicated full-height cabinet allows you to hide them out of sight when not in use. Stacking them vertically also frees up valuable floor space and makes it easier for you to load washing.'
Appearance is key, too. 'Box shelving is a great way to open up a wall and still create storage versus the covering walls in cabinets and making a smaller room feel cramped and full of shadows,' advises Melissa from Harvey Jones. 'They can also then be painted to match the cabinets or highlight a favourite colour from within the room.'
'Keep your room clutter free, as small utility rooms with extra items in will make your space look cramped,' agrees Darren Watts, Design Director, Wren Kitchens. 'Utilise the storage space you have for your cleaning products and outdoor wear so that your room always has a fresh feel to it.'
What's the minimum size for a utility room
'A small utility room is great, as they don’t take up much room whilst being one of the most functional and practical rooms in the home,' points out Darren from Wren. 'The narrowest a utility room can be is around 1.5 metres. You need to consider that your drawers, cupboards and washing machine doors need to open fully, whilst being able to move around the room at the same time.'
'An average-sized 'utility room' typically varies from 2.5-5sqm in most properties,' agrees Rhian Williams, Senior Kitchen Designer, Harvey Jones.
'Being space savvy is key, so measure every item on the 'utility space shortlist' for precise planning' Rhian advises. 'Utilising any available height that you have is also really important, as it will allow you to stack your appliances.' This means you think of space as more than square footage on a floor plan, you're also incorporating vertical space into measurements too.
Tamara was Ideal Home's Digital Editor before joining the Woman & Home team in 2022. She has spent the last 15 years working with the style teams at Country Homes & Interiors and Ideal Home, both now at Future PLC. It’s with these award wining interiors teams that she's honed her skills and passion for shopping, styling and writing. Tamara is always ahead of the curve when it comes to interiors trends – and is great at seeking out designer dupes on the high street.
-
 This £20 telescopic hose brush did such a good job cleaning my windows I sacked my window cleaner and saved £100
This £20 telescopic hose brush did such a good job cleaning my windows I sacked my window cleaner and saved £100It's a game-changer for sparkling glass
By Jenny McFarlane
-
 Pest experts reveal eucalyptus is the secret ingredient for keeping rats off your bird feeder - this is how to use it safely and effectively
Pest experts reveal eucalyptus is the secret ingredient for keeping rats off your bird feeder - this is how to use it safely and effectivelyIt's a great natural deterrent
By Kezia Reynolds
-
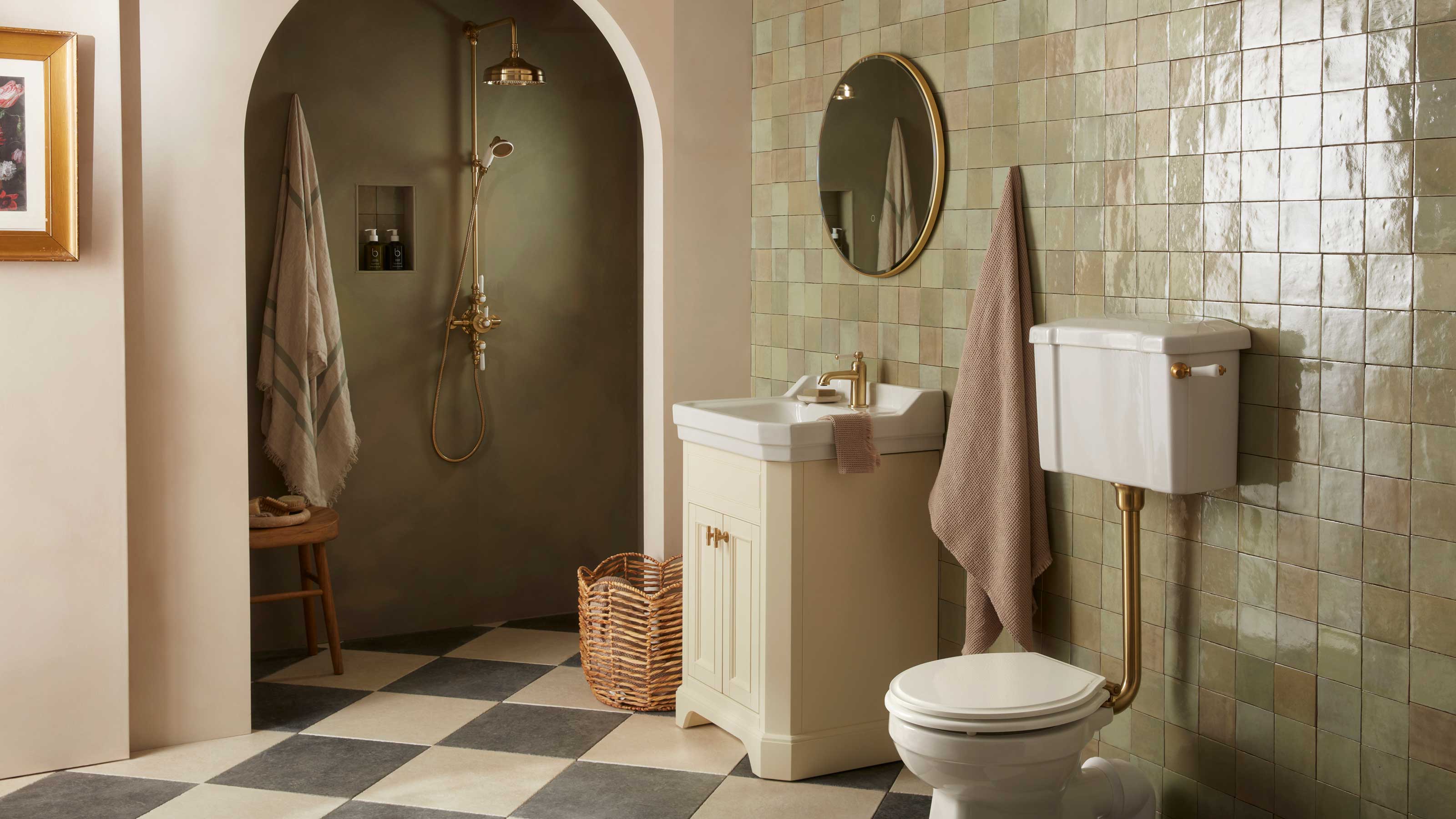 Is a wet room worth it? I asked bathroom experts whether a wet room adds value or makes it difficult to sell
Is a wet room worth it? I asked bathroom experts whether a wet room adds value or makes it difficult to sellNot everyone sees a wet room as a positive so we asked the experts how to design a space that will add value and help your home sell fast
By Natasha Brinsmead