Be amazed by this stunning modern country home in Buckinghamshire
A new kind of country, the owners have created a stunning modern country home with all the warmth of a traditional rural dwelling
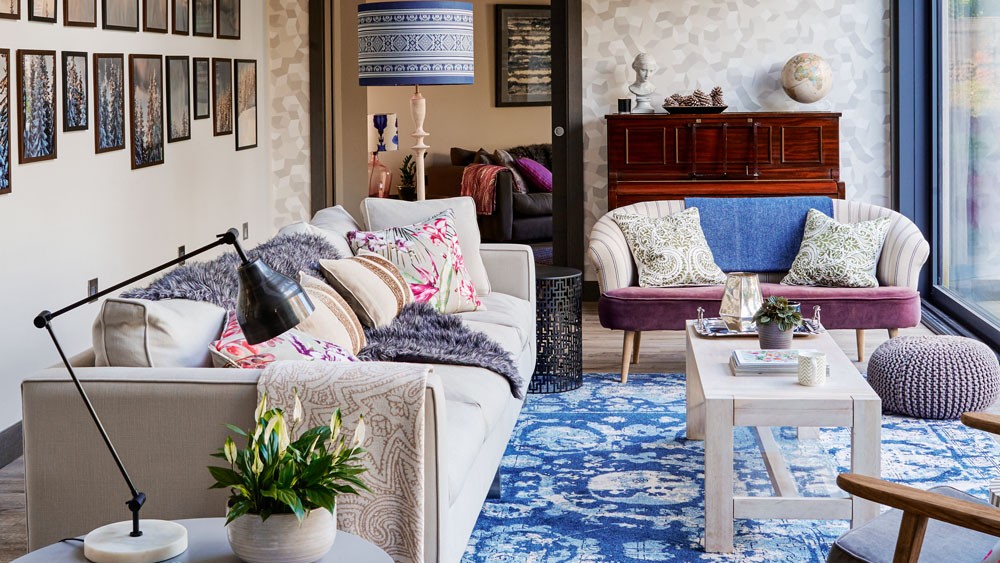
What do you do when you’ve outgrown your home but love its location too much to move? That’s the dilemma the this family found themselves in for years – constantly on the lookout for exciting properties for sale in their Buckinghamshire market town, all the while making do in a too-small house. But then the plot that was to become their future home came up for sale.
Discover perfect properties galore in our real homes section
Exterior
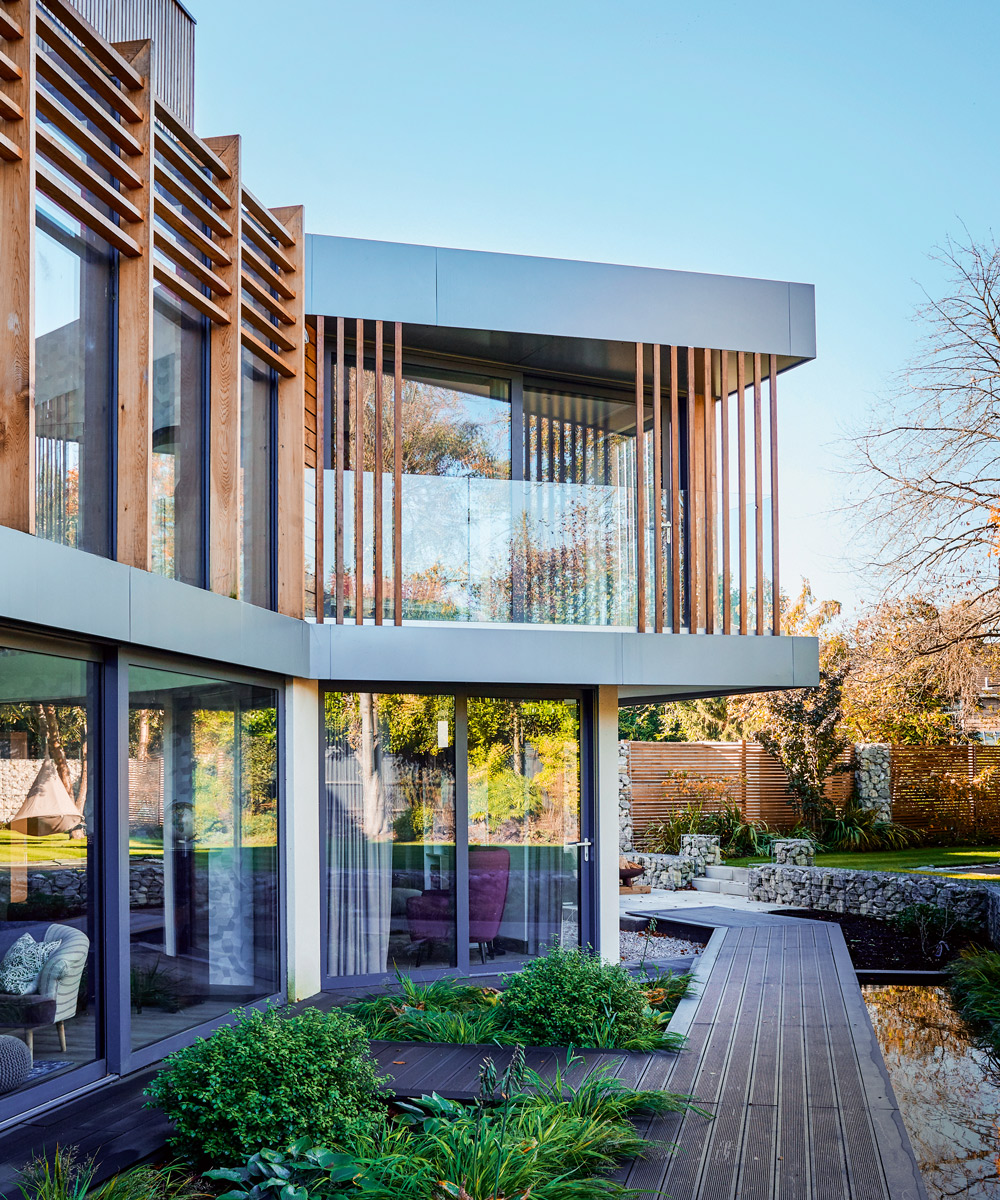
‘We love this area and have a wide circle of friends and family here,’ says the owner. Although the couple had extended their current property, her husband was eager for a new challenge. ‘He has endless energy,’ she says. ‘He would take on another project tomorrow if he could.’
Living room
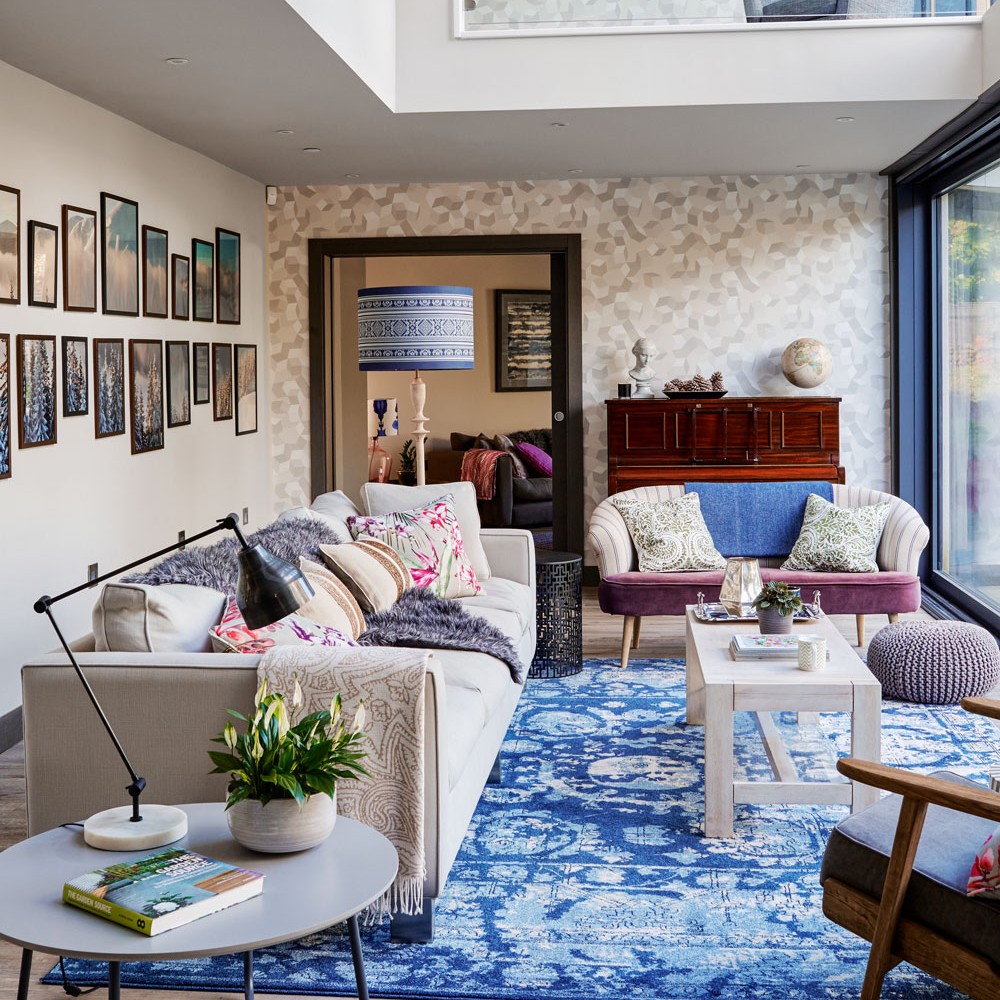
The property they bought had belonged to an elderly lady and hadn’t been touched in years. ‘We loved the quiet location at the end of a cul-de-sac, and we had been looking for a property that we could either extend significantly or knock down and rebuild,’ says the owner. Given how rundown the house was, the couple chose to do the latter.
Kitchen

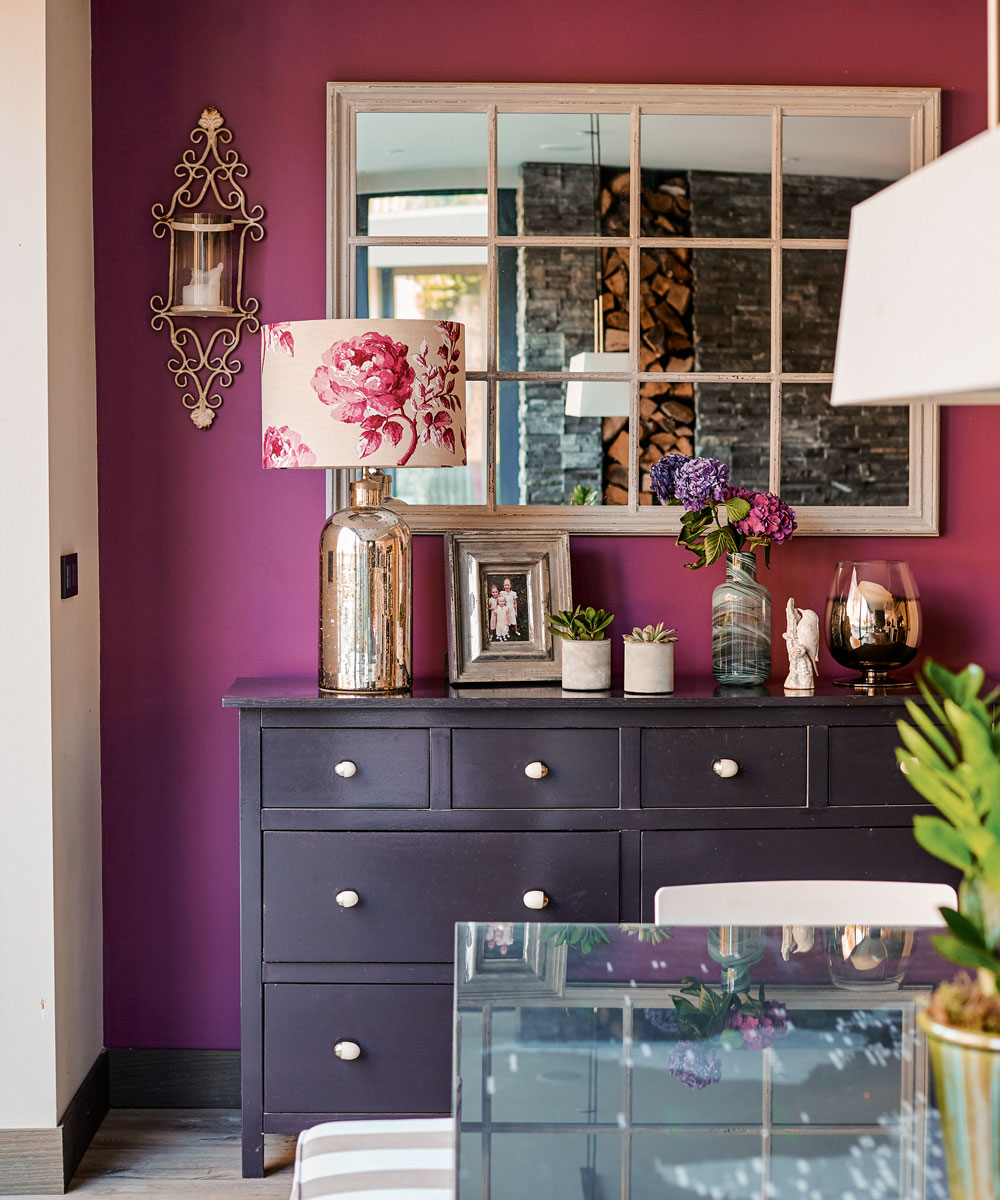
For seven months, while the couple developed their meticulous plans, the family of five lived in the rundown property. ‘It was small and quite cold, but we managed to have fun. Let’s just say, it was not without its challenges,’ she says. With the plans finalised, the couple decamped to her parents’ home for a year, while the job of knocking down and rebuilding began.
Love country homes? READ: Be inspired by this beautifully renovated barn in Buckinghamshire
Her husband, who has a degree in industrial design, put his skills to use conceiving the new house, enlisting the help of architectural firm OB Architecture towards the end of the design phase.
Get the Ideal Home Newsletter
Sign up to our newsletter for style and decor inspiration, house makeovers, project advice and more.
Dining room
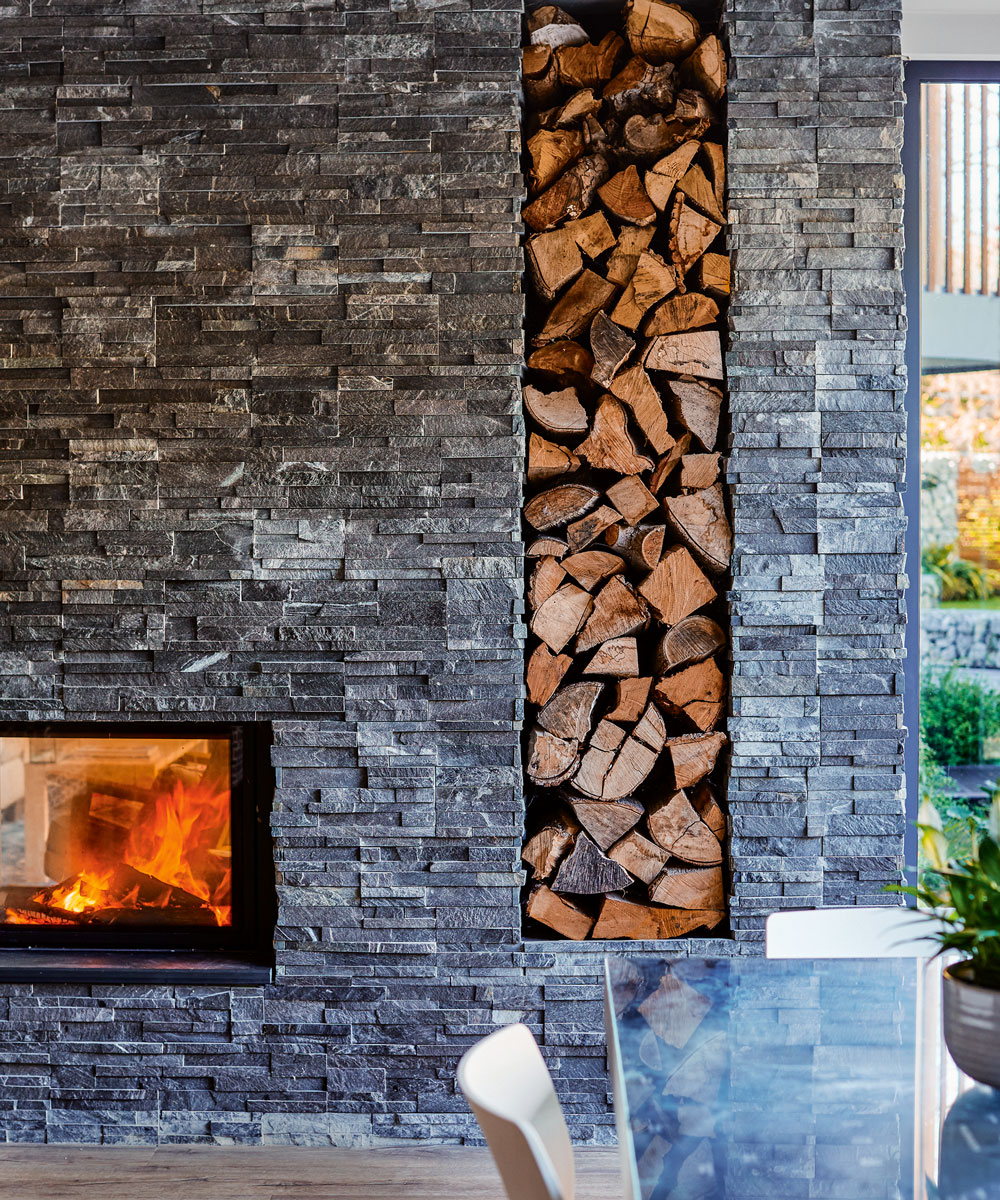
Having lived in London where space is at a premium, he was keenly aware of how to utilise every inch of square footage. ‘He designed the footprint to maximise the space in the plot, which has an unusual fan shape. Every inch has been dedicated to something useful,’ explains the owner.
The house is tilted diagonally across the plot, with a slightly shorter depth of lawn at the front. Impressively, they also threw himself into the project management and the build itself, working on the brick cladding, landscaping the garden, and building the decking and children’s playhouse.
Living area
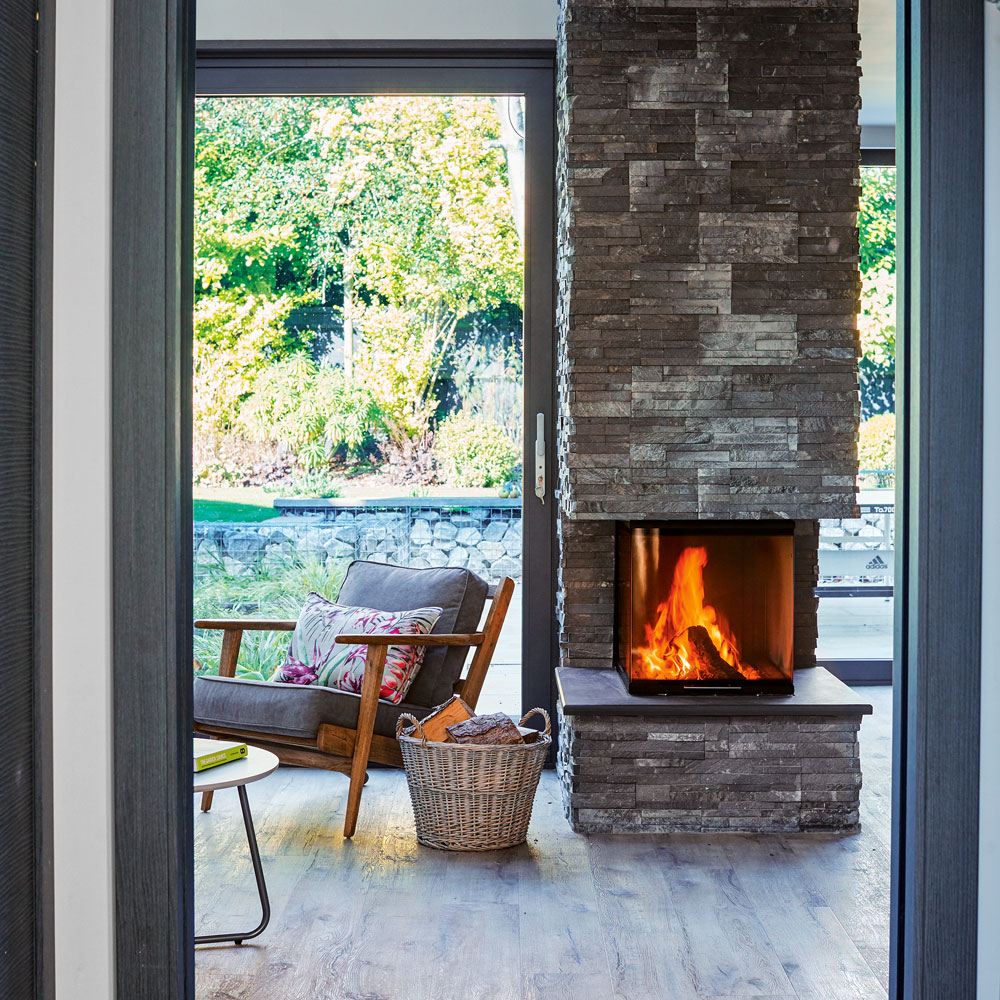
Sharing a love of skiing, the family had a clear vision of their future home, which would be inspired by a contemporary yet cosy ski chalet. In wintertime, with underfloor heating in all the downstairs rooms and two open fireplaces, the house really comes into its own. ‘It’s incredibly economical and the heating bills are very low,’ she explains.
Landing
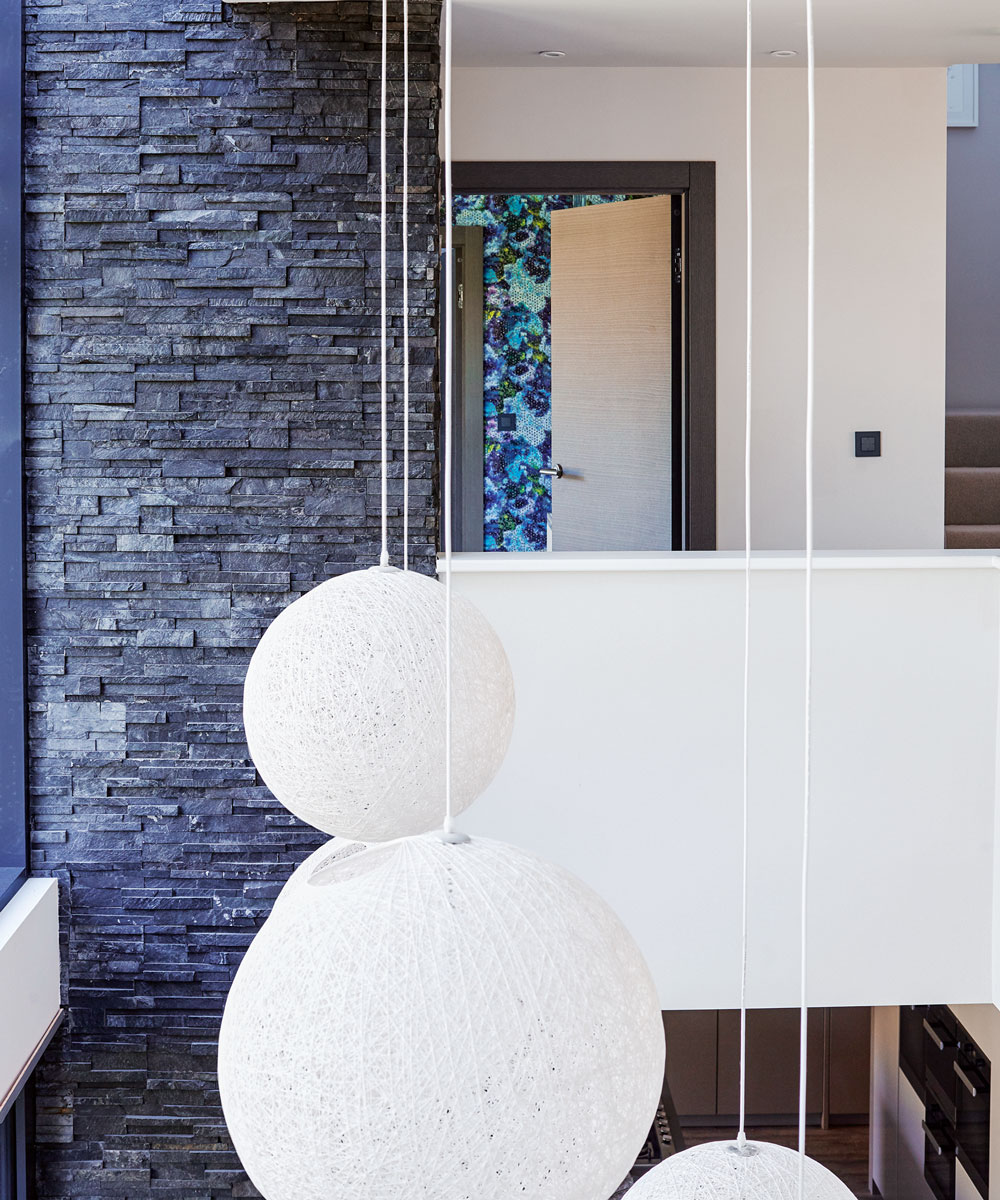
Walking into the open-plan kitchen, you’re met by a fireplace that is angled in three directions. ‘We wanted it to be a central feature with the rustic brick chimney stack stretching up to the next floor,’ she says. A log pile, built into the wall, adds to the charm.
As the property was taking shape, it became obvious that colour would be important. ‘In the early stages, the skeleton of the house was very neutral so we wanted to introduce a vibrant palette that would make our home unique.'
Bedroom
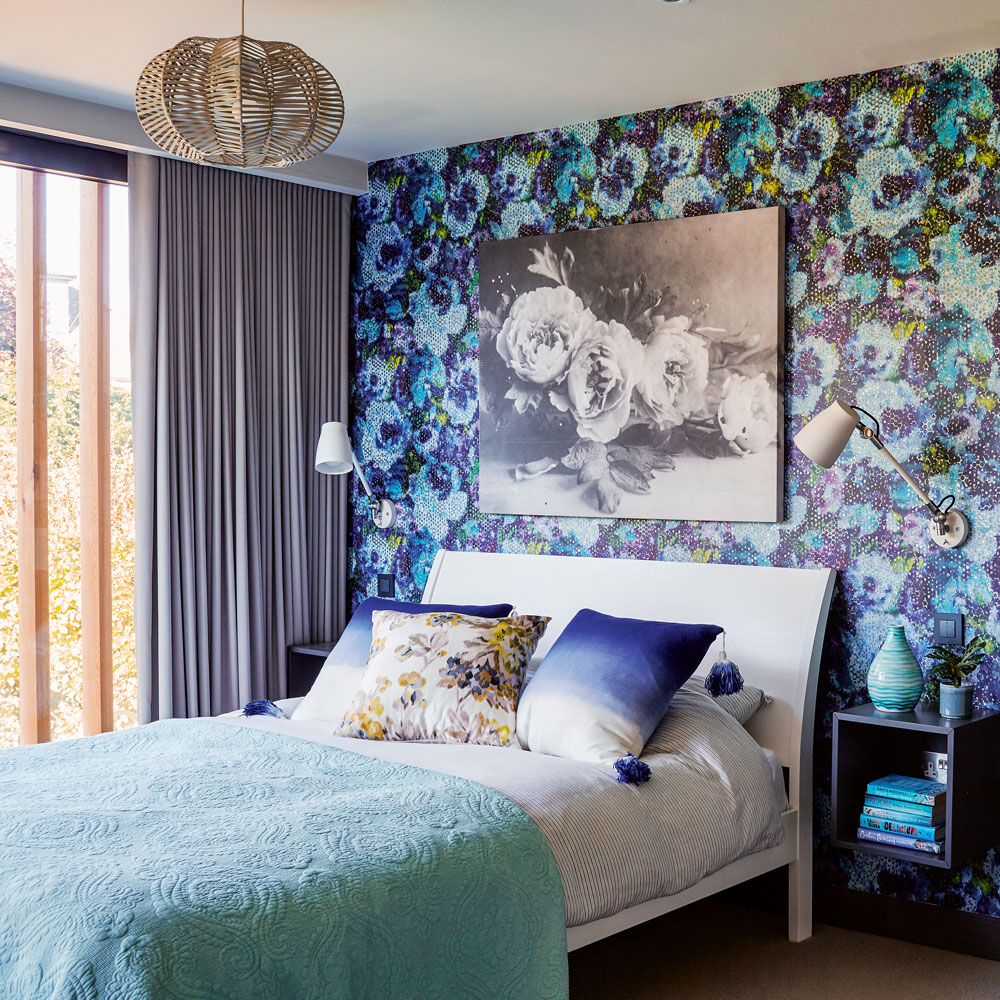
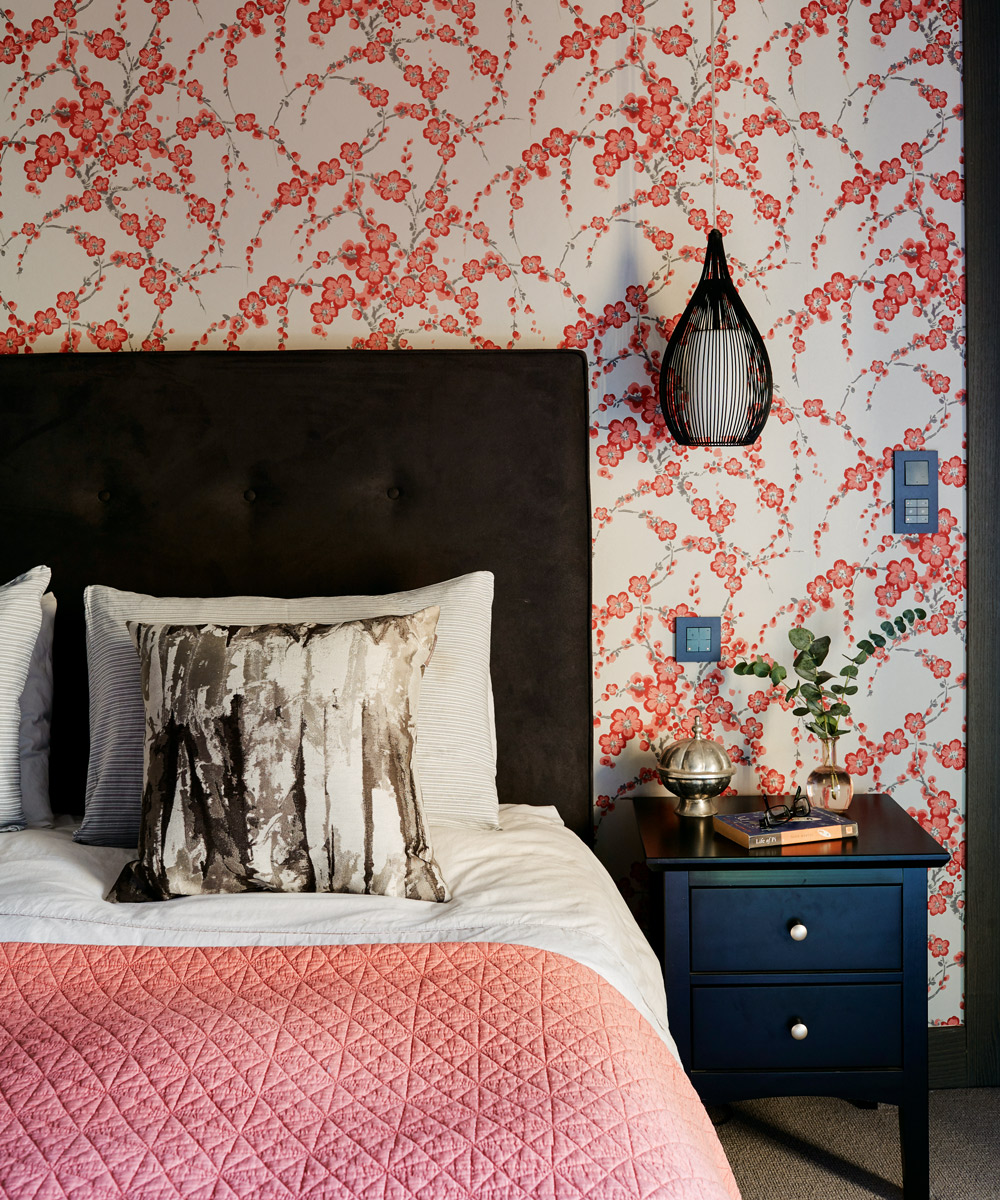
She had reconnected with a childhood friend, who runs her own interior design firm, and together the two women worked on numerous mood boards and schemes to bring the house to life, including plans for several feature walls. The interior designer also helped in upholstering furnishings and making light shades.
The couple love entertaining, so chose to include a kitchen bar, as well as free-flowing space from the kitchen to the living area, ideal for hosting guests.
Bathroom
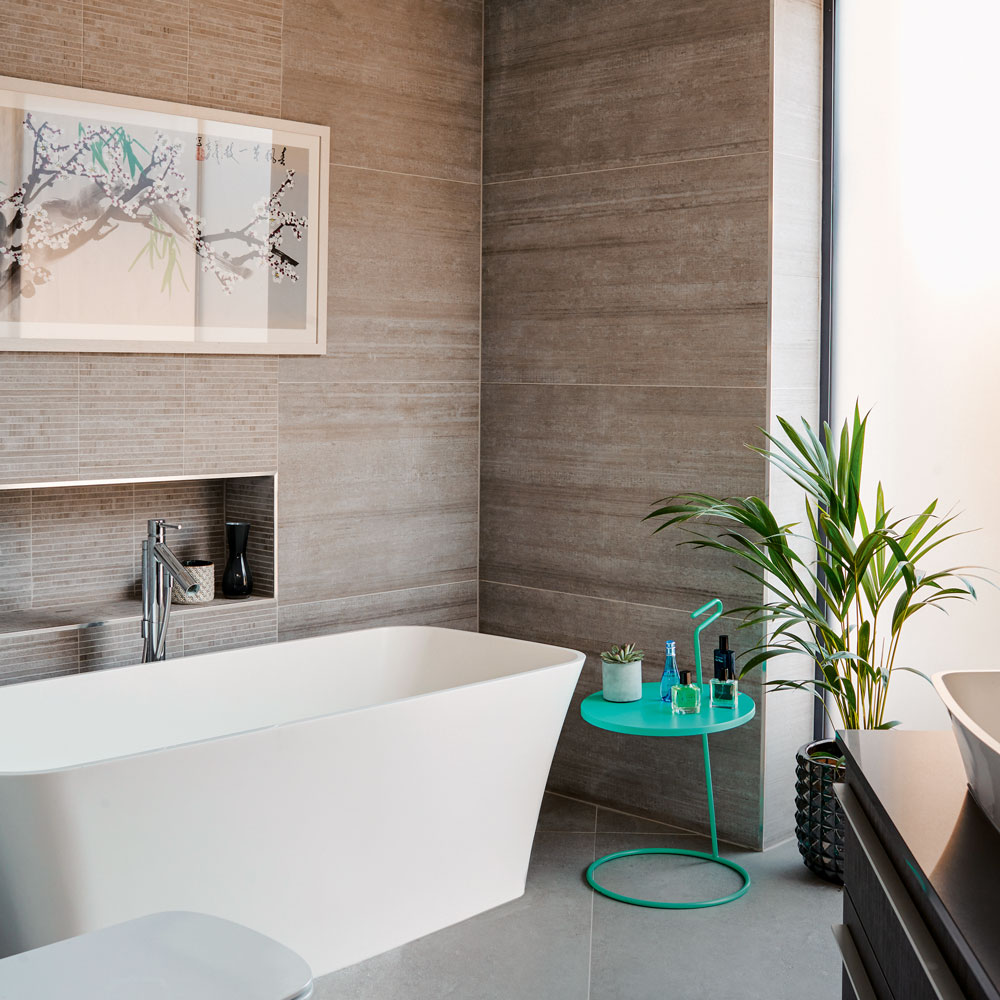
The family room, separated from the kitchen by a sliding pocket door, gets a lot of use in the evenings. ‘Often the girls will be watching a film in there while I’m cooking.' And sliding doors open up the entire ground floor to the garden, so the chalet-style house reflects the seasons. ‘We like the sense of bringing the garden inside,’ she says.
This house tour originally featured in Country Homes & Interiors, February 2019.
Jennifer is the Deputy Editor (Digital) for Homes & Gardens online. Prior to her current position, she completed various short courses a KLC Design School, and wrote across sister brands Ideal Home, LivingEtc, 25 Beautiful Homes, Country Homes & Interiors, and Style at Home.
-
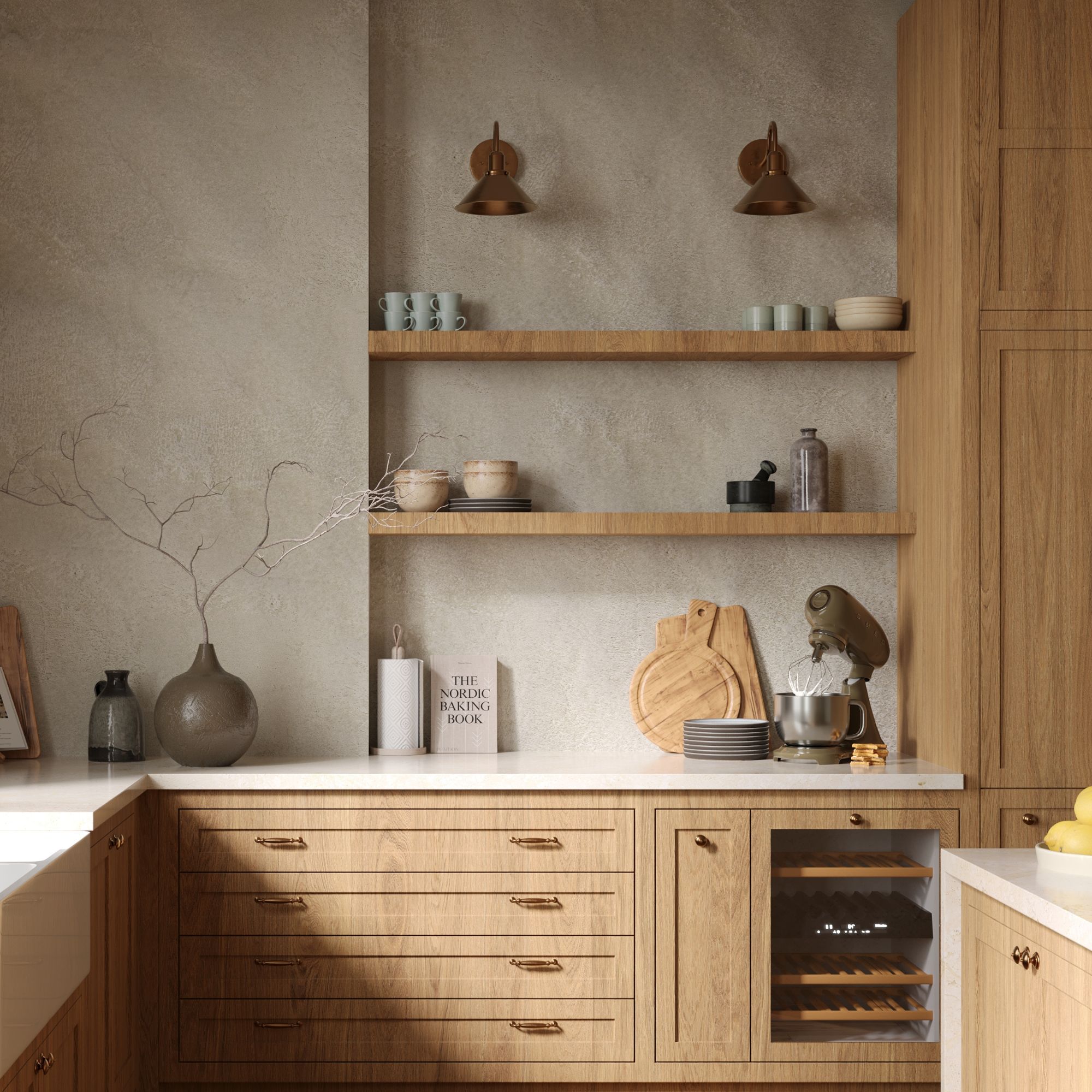 Wood drenching is the calming new twist on the colour drenching trend – here’s how to make the look work in your home
Wood drenching is the calming new twist on the colour drenching trend – here’s how to make the look work in your homeIt’s easier than ever to embrace natural materials
By Maddie Balcombe
-
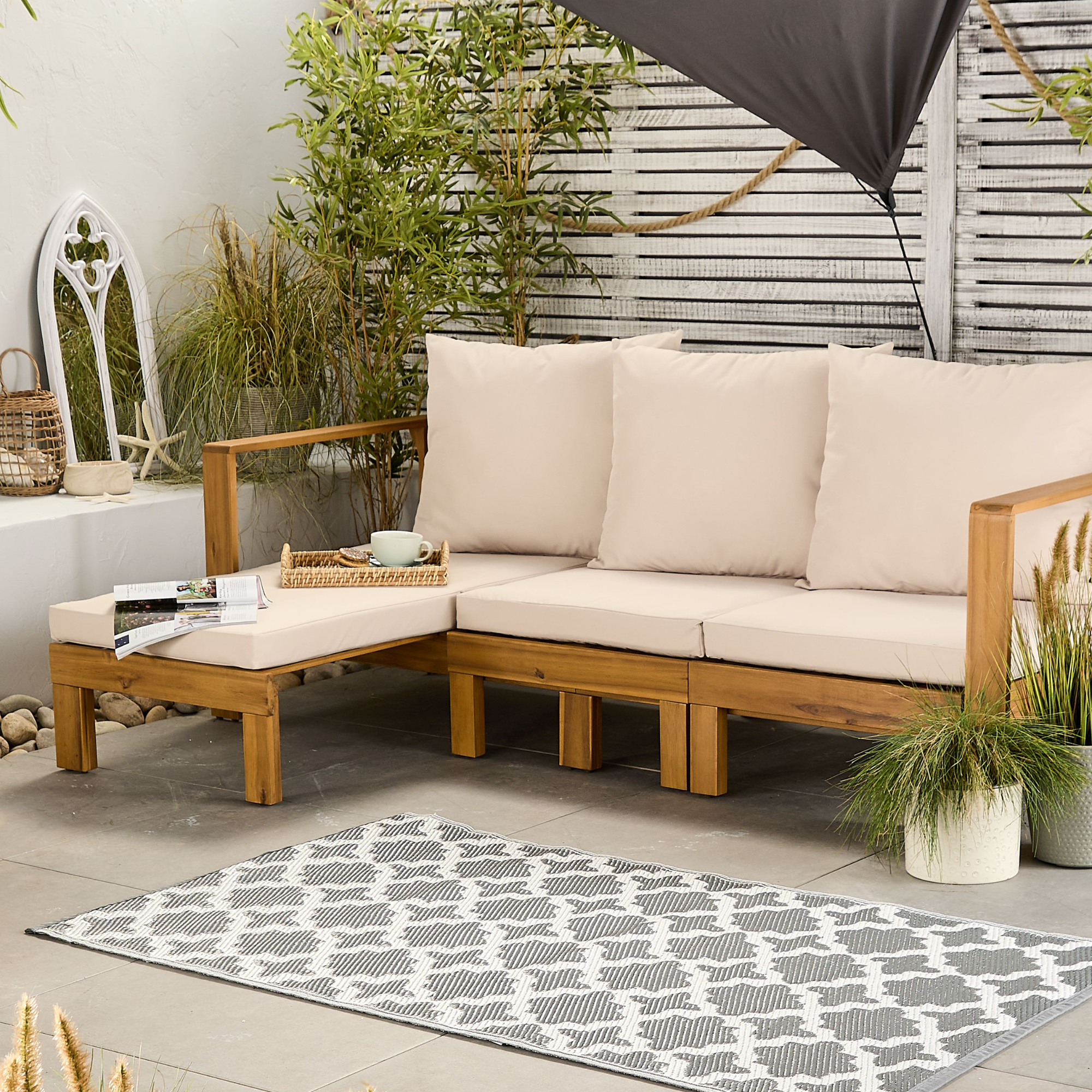 Aldi is launching a £200 day bed with four different features - its sleek design is suited to the whole family
Aldi is launching a £200 day bed with four different features - its sleek design is suited to the whole familyYou don't want to miss out on this Specialbuy
By Kezia Reynolds
-
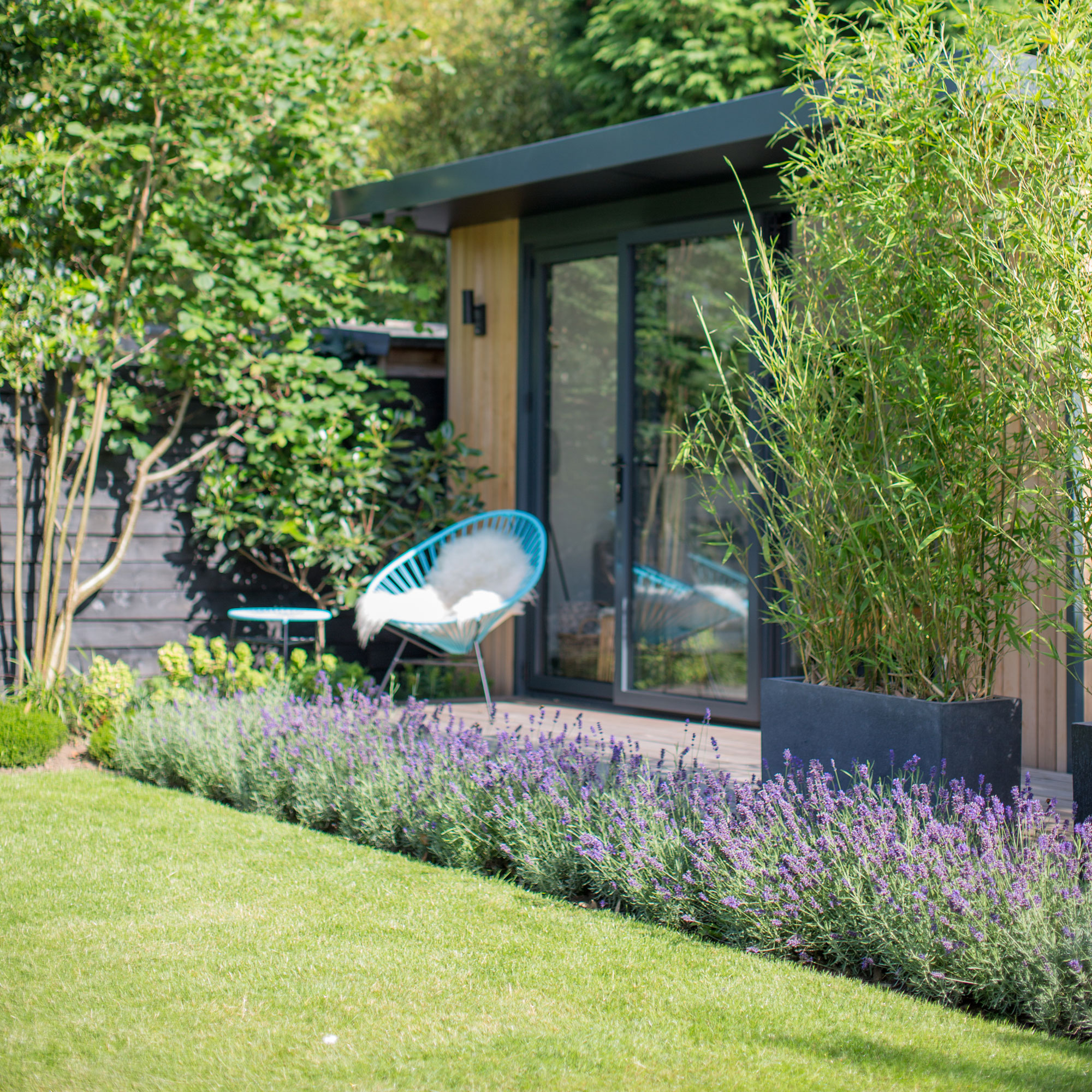 How to set up a drip watering system that saves water and a lot of effort
How to set up a drip watering system that saves water and a lot of effortKeep your plants hydrated (and your water bill down) with this clever garden watering solution
By Natalie Osborn