Step inside this rustic dream home on the edge of a forest in East Sussex
The owners found an unloved house on the edge of a forest and transformed it into their dream home with a palette of rich colours and stylish vintage finds
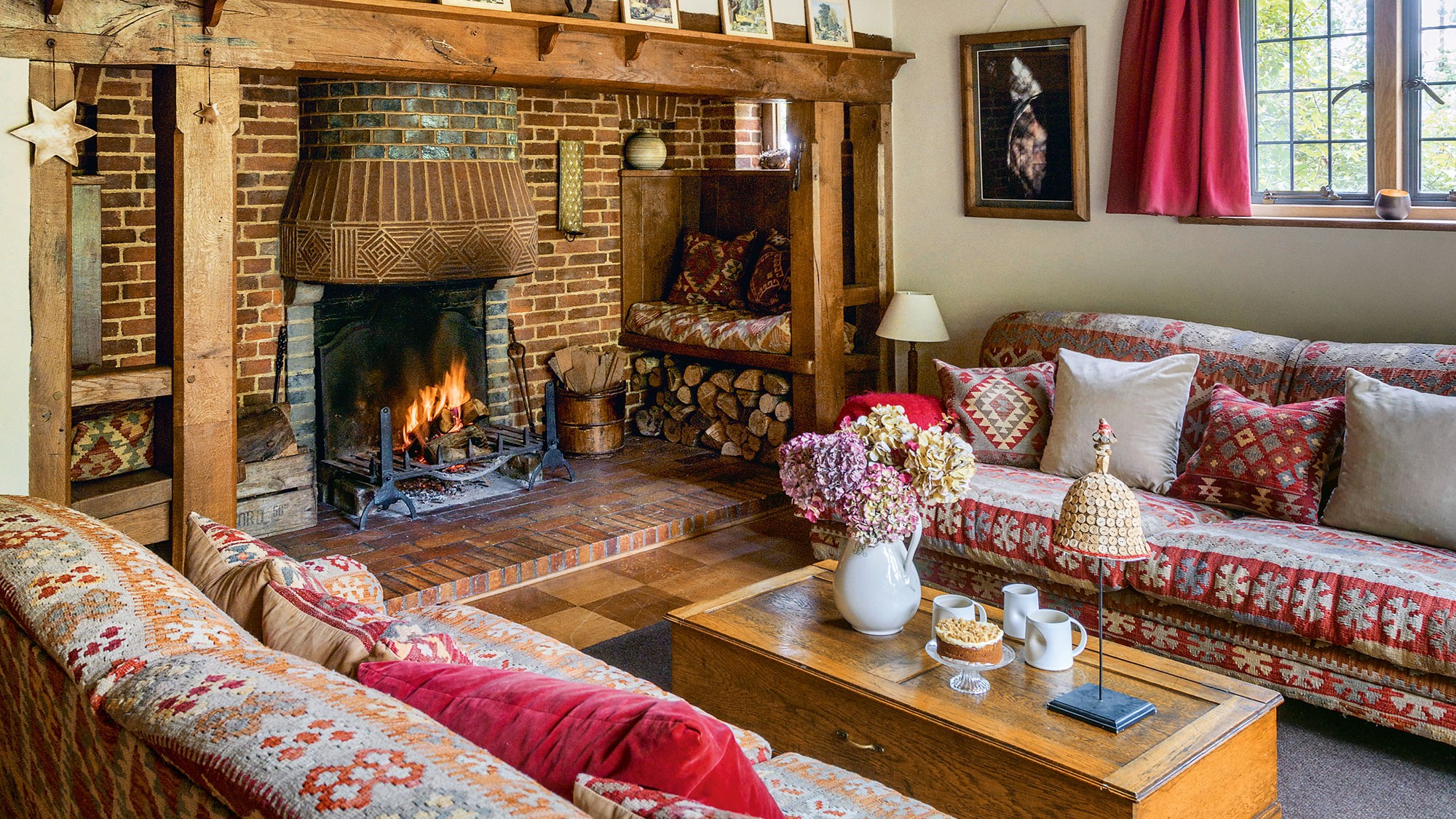
A change in circumstances led to a completely different lifestyle for the owner who was living in London at the time, and running Sally Bourne Interiors in Muswell Hill. She was going through a divorce and deciding what to do with the next stage of her life. She certainly wanted to move out of London to the countryside. ‘I create beautiful spaces, and I was looking for land near some woods where I could build a green-oak barn,’ she says. She met her partner, who was also going through a divorce, and it was he who found her dream property six months later.
Want more house tour ideas? Check out our real homes channel for more inspiration
Exterior
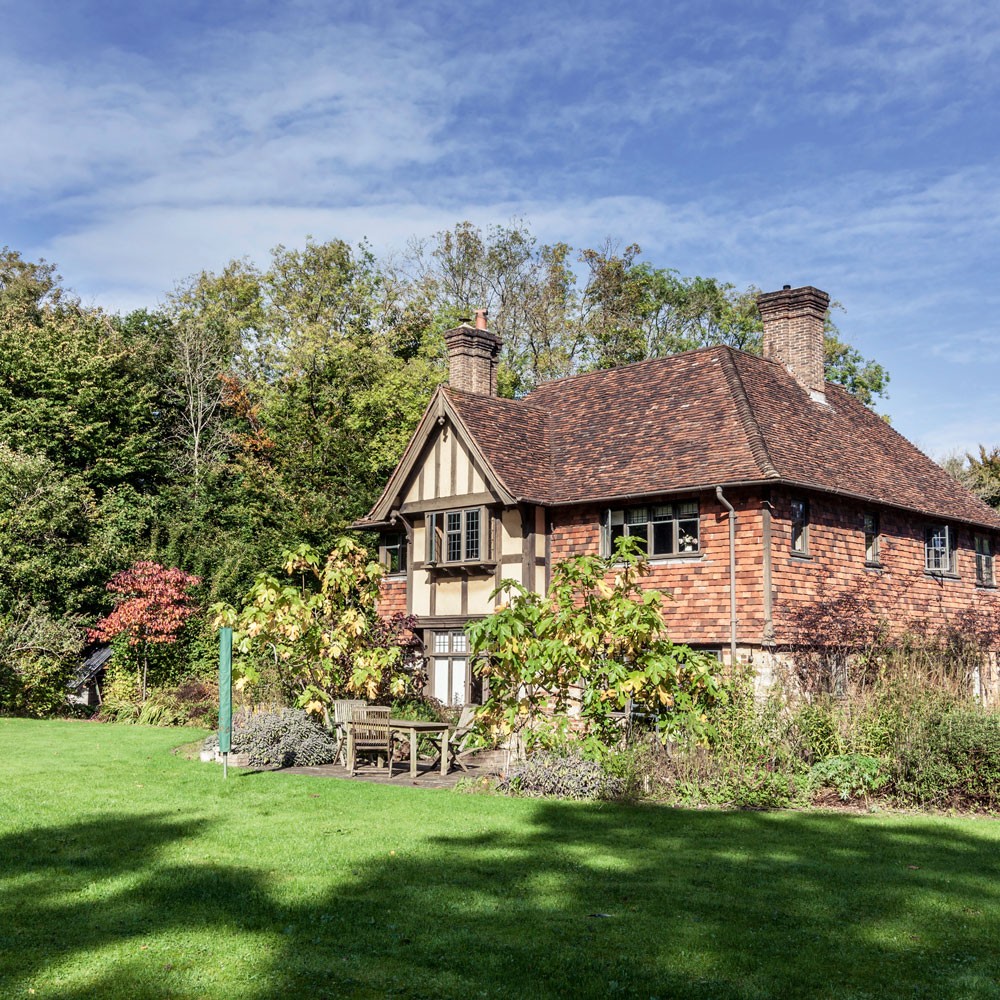
‘David had viewed a tiny cottage in East Sussex that wasn’t suitable for him, but then drove past a house, with some land, for sale near Ashdown Forest. There was also an old barn on the property that needed rebuilding. The estate agent was sure he wouldn’t be interested in it – nobody was, except David! He then sent me an email saying he’d found a property and he’d like me to view it for him – in actual fact, he’d found the house I was looking for.’
Living room
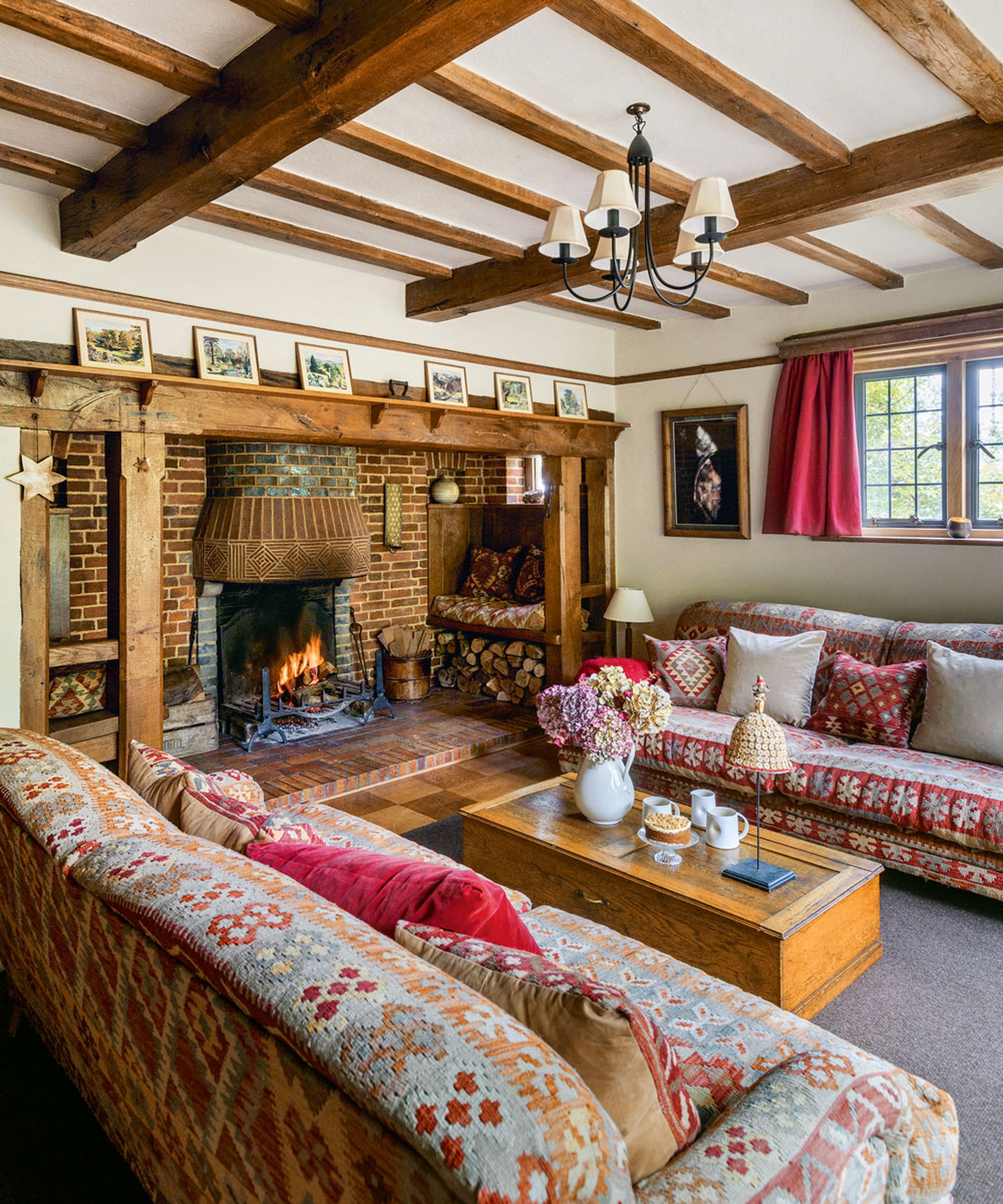
The house, built in the 1930s, had been empty for six years and on the market for four. It had been one of the homes of the Waters family, who were the local Master Builders. They had built the house out of reclaimed materials from other properties in the area, which gives the house the appearance of being much older than it is.
Nook
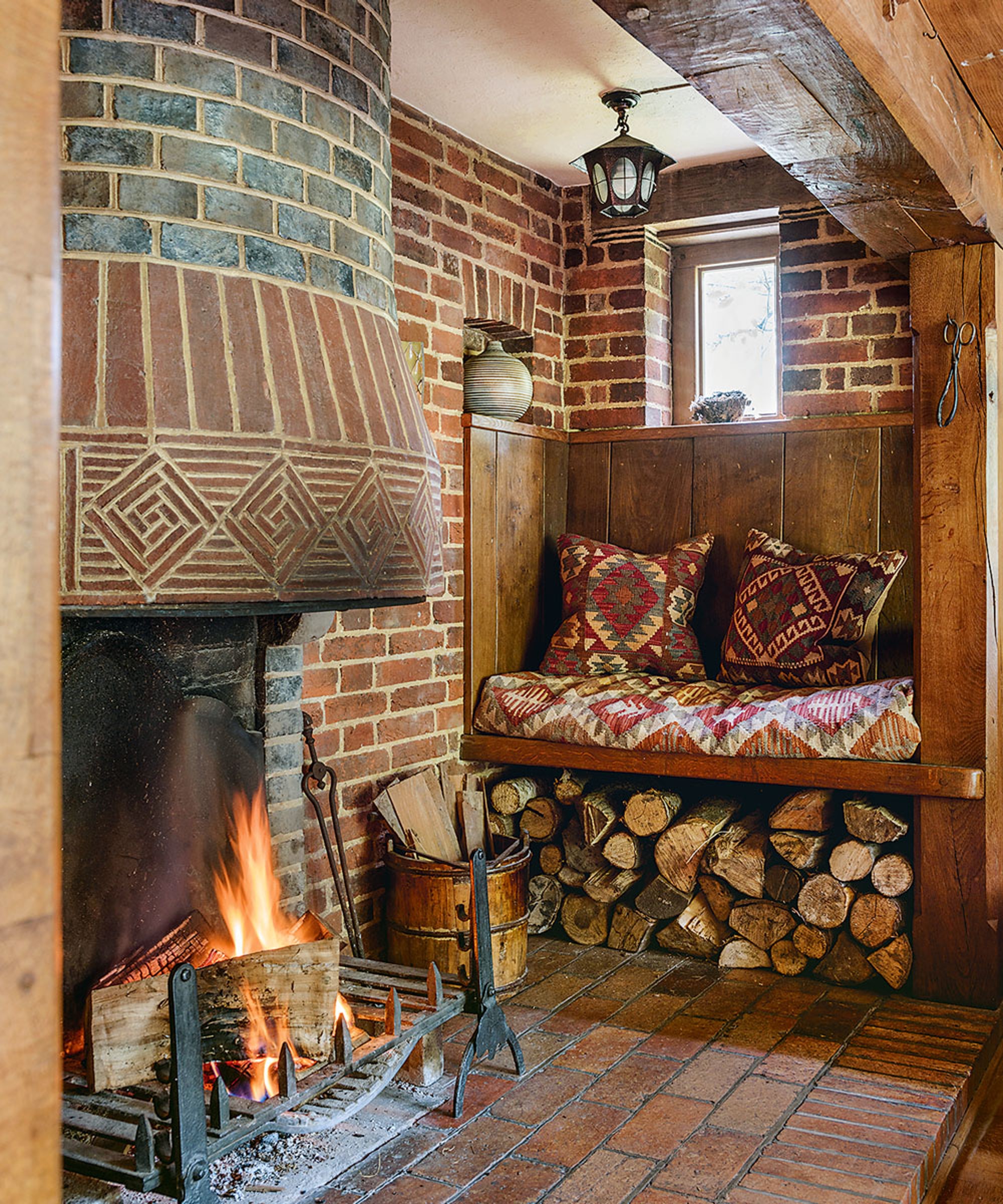
‘Some of the beams come from ships,’ says the owner. ‘It’s beautifully crafted.’ She instantly fell in love with the house. ‘From the outside it looks bigger than it really is – it’s a small house masquerading as a mansion. The property was very neglected and was calling out to be loved. There wasn’t even a path leading up to the front door. It was like it had just been dropped into the plot. I wanted to make sense of the house and its surroundings – and my partner and I wanted to create a home. We both like projects so we took on the challenge together.’
Get the look
Buy now: Cushions, light and vase, all Sally Bourne Interiors
Dining room
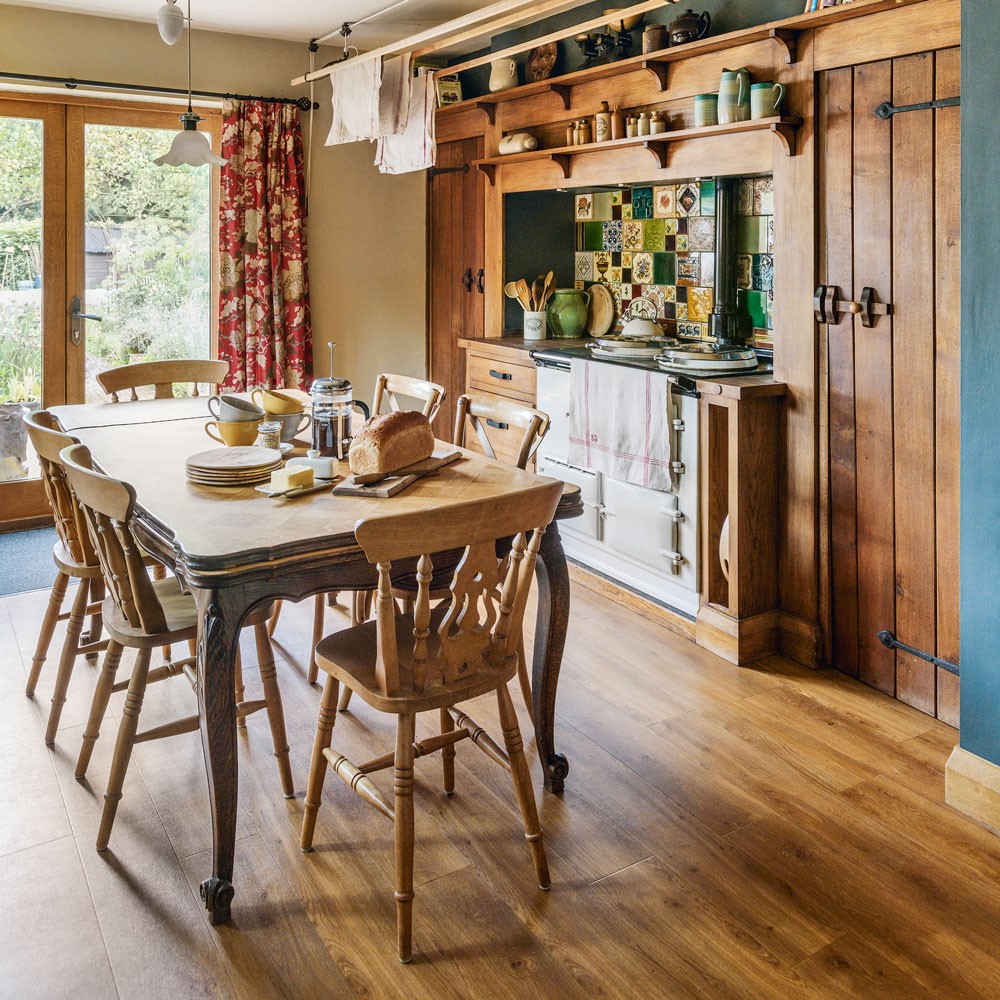
The house was situated in a one-acre plot that included the old derelict barn. This gave Sally the opportunity to build the green-oak barn that she had always wanted, both for her studio and as a bolthole. But the house itself was in a fairly good state considering it had been empty for so long. ‘It had heating and an Aga but needed a new boiler and lots of TLC,’ she says.
Get the Ideal Home Newsletter
Sign up to our newsletter for style and decor inspiration, house makeovers, project advice and more.
Get the look
Buy now: Range cooker, Aga
Buy now: Table and chairs, Nutley Antiques
Buy now: Curtains, GP&J Baker
Love country-style house tours? READ: Fall in love with this charming home in Surrey, awash with time-worn finds
Kitchen
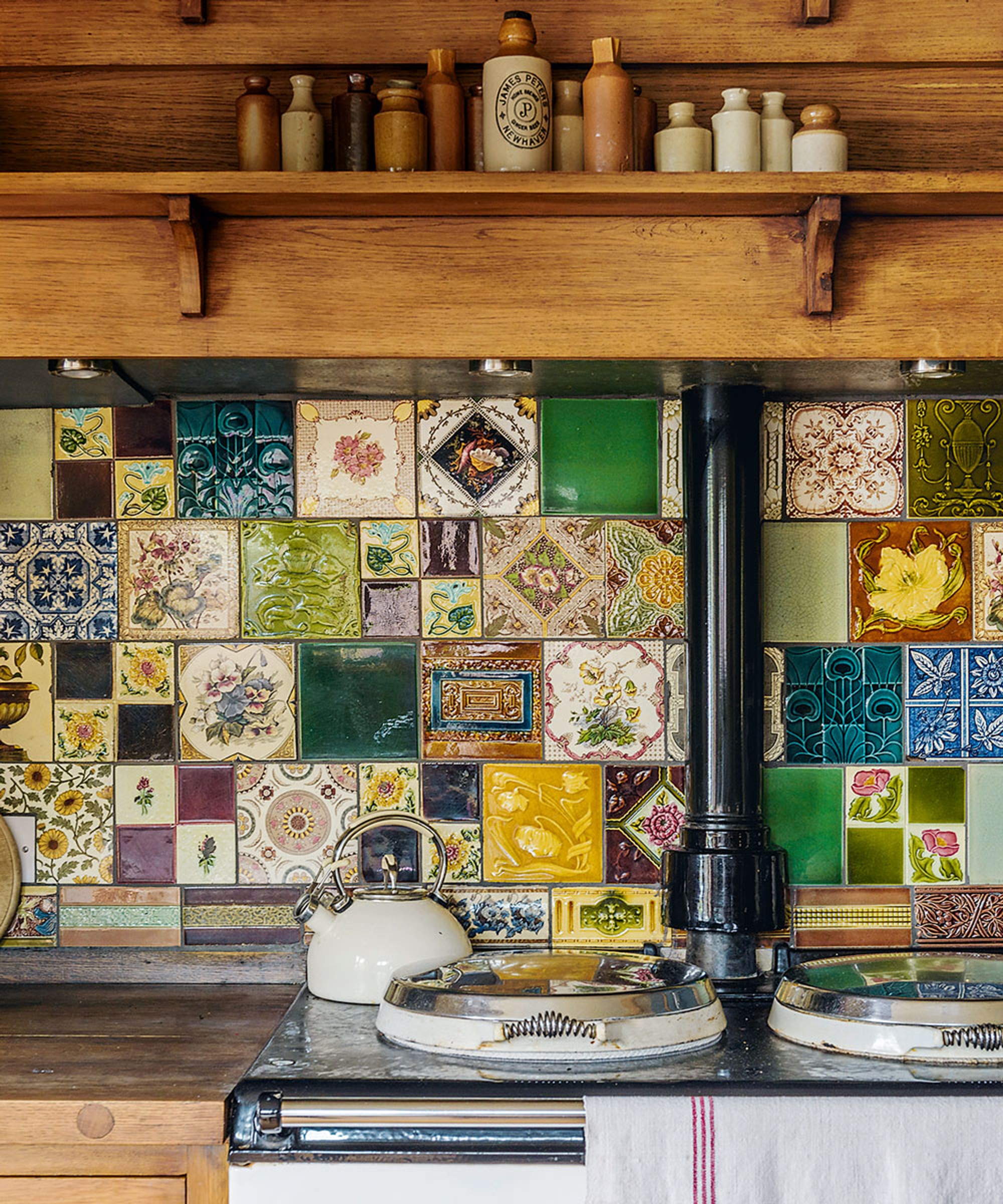
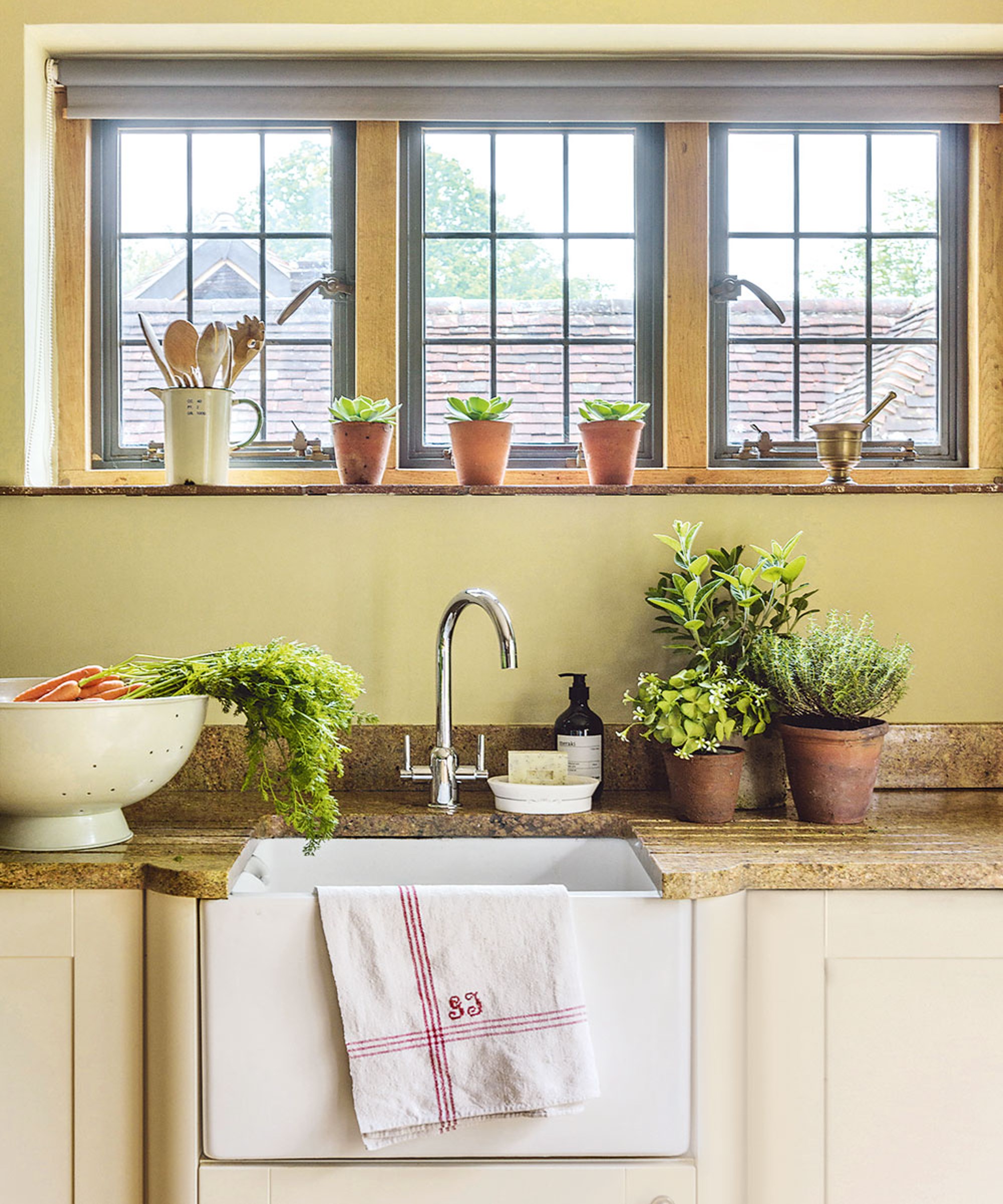
She set about making her new home work by reconfiguring some of the rooms. ‘There was a lovely front door that nobody used. We took away the back door and incorporated the back hallway into the kitchen to make it bigger,’ she says. ‘We added French doors as the kitchen only had a tiny window overlooking the garden, and we wanted to bring the outside in.’ New built-in furniture helped to create a classic country feel with a patchwork-effect splashback of tiles introducing detail.
Get the look
Buy now: Cupboards, painted in Clunch by Farrow & Ball
Buy now: Tea towel and colander, both Sally Bourne Interiors
Utility room
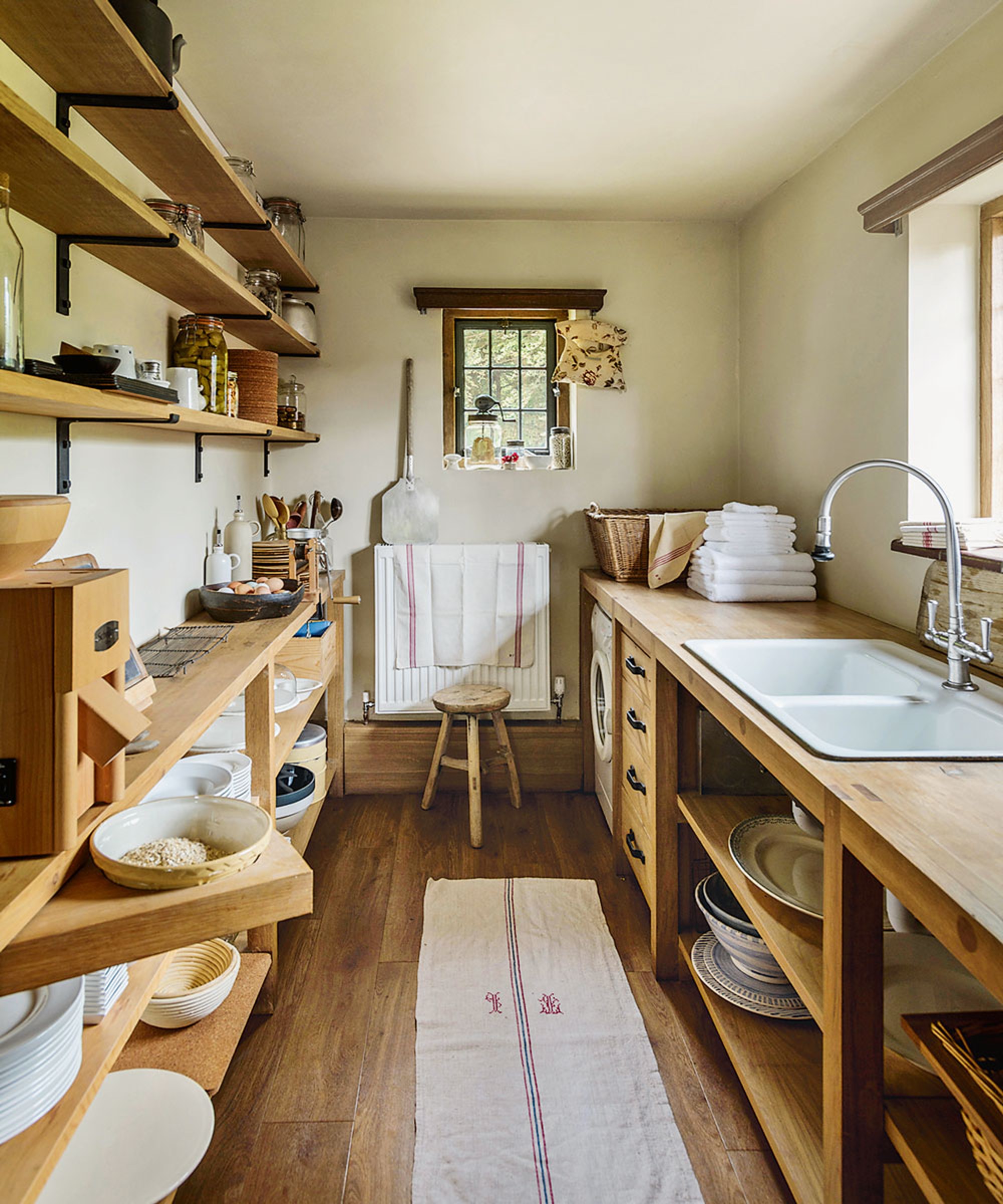
A handy utility room, with lots of storage space, was created from the boot room. In addition, two new bathrooms were installed and one of the downstairs living rooms was converted into a bedroom. The house needed decorating and furnishing, and the owner was keen to enhance the quality of the original craftsmanship.
Landing
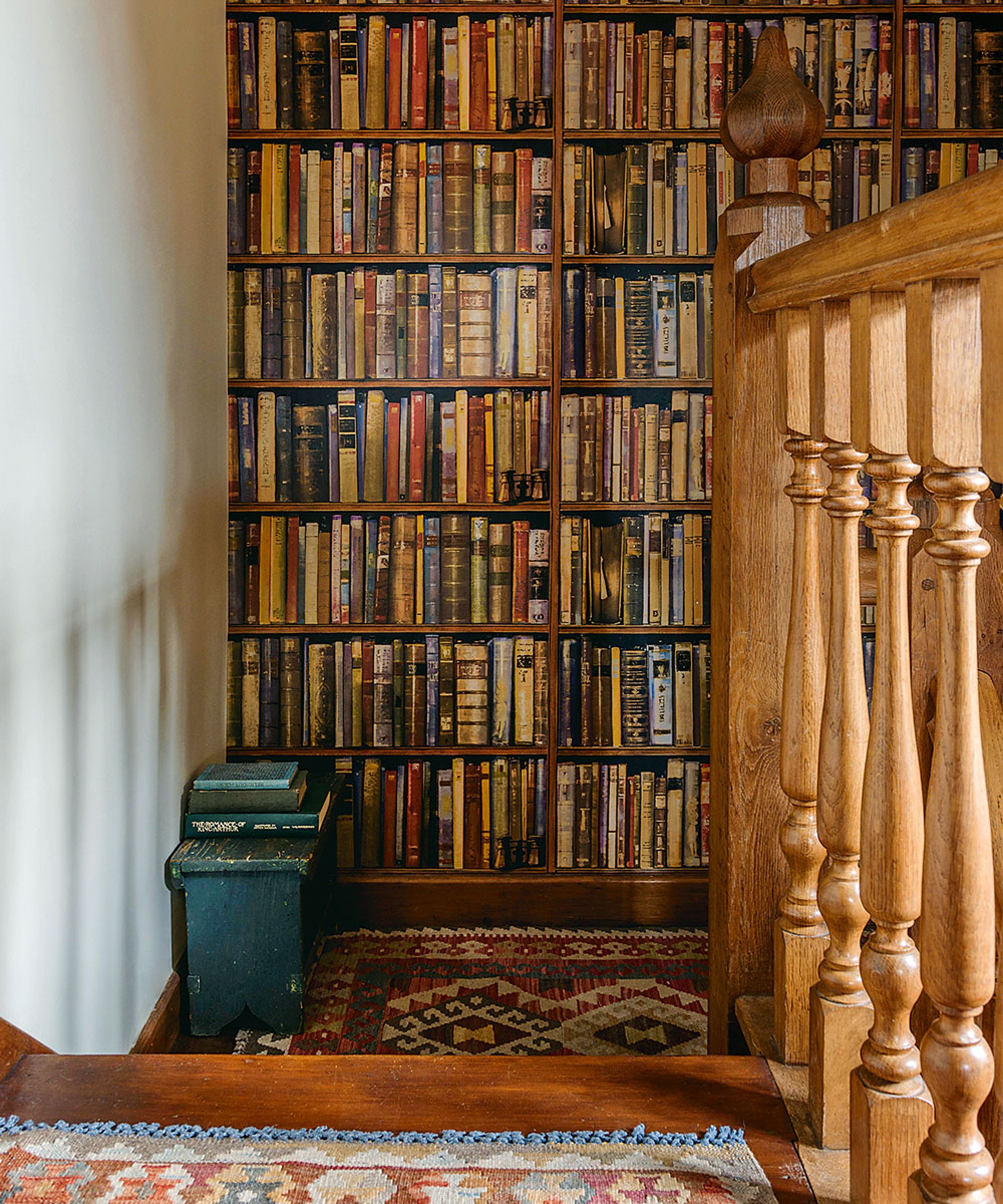
‘The house has an Arts and Crafts feel and needed to be given integrity. In the living room, there’s a magnificent inglenook fireplace with seating either side but the room was cold and rigid so we added thick, heavy fabrics, such as kilim rugs, to soften it and bring in more warmth.’
Bedrooms
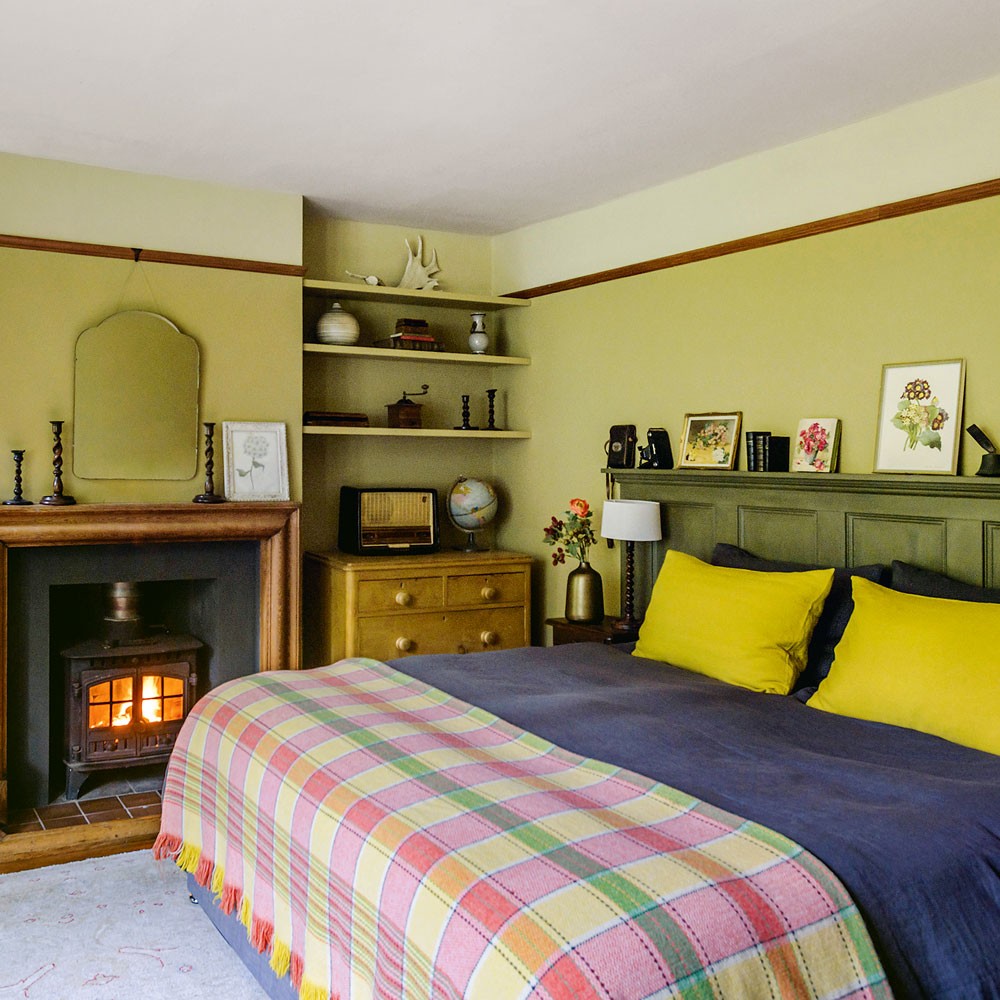
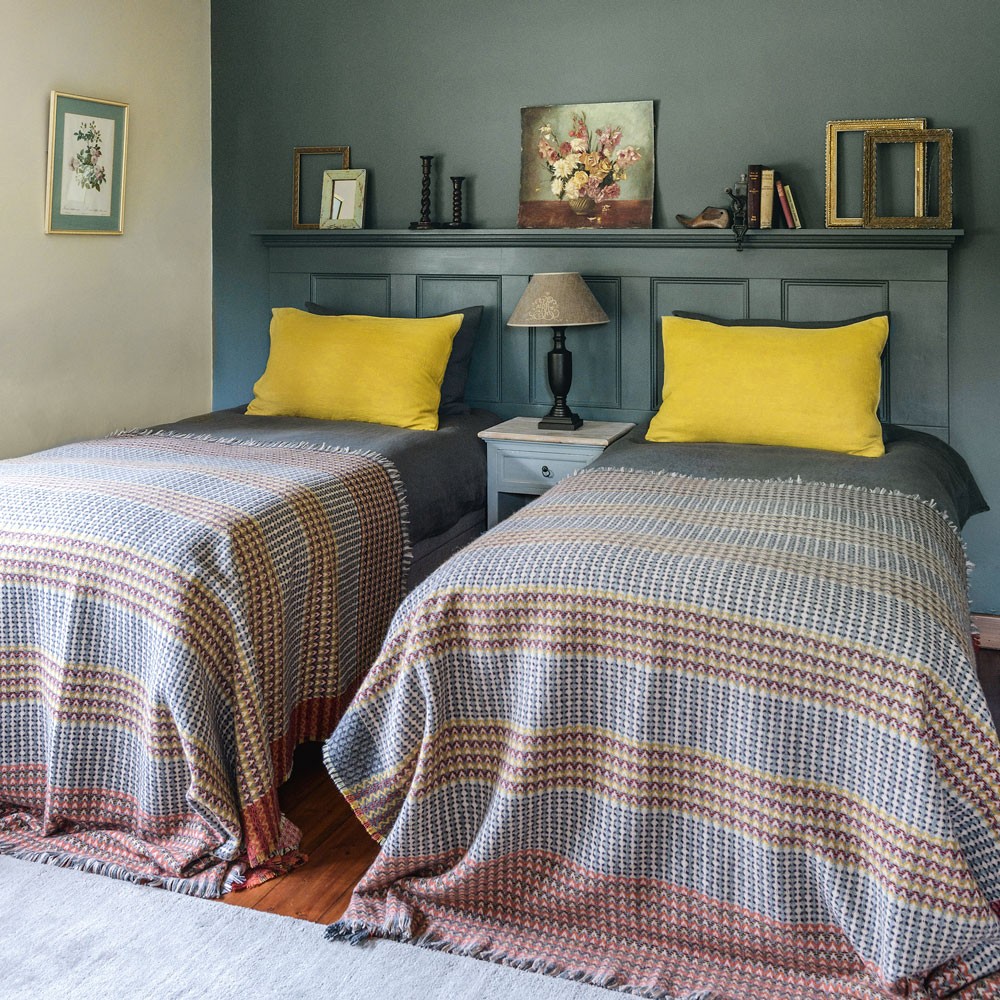
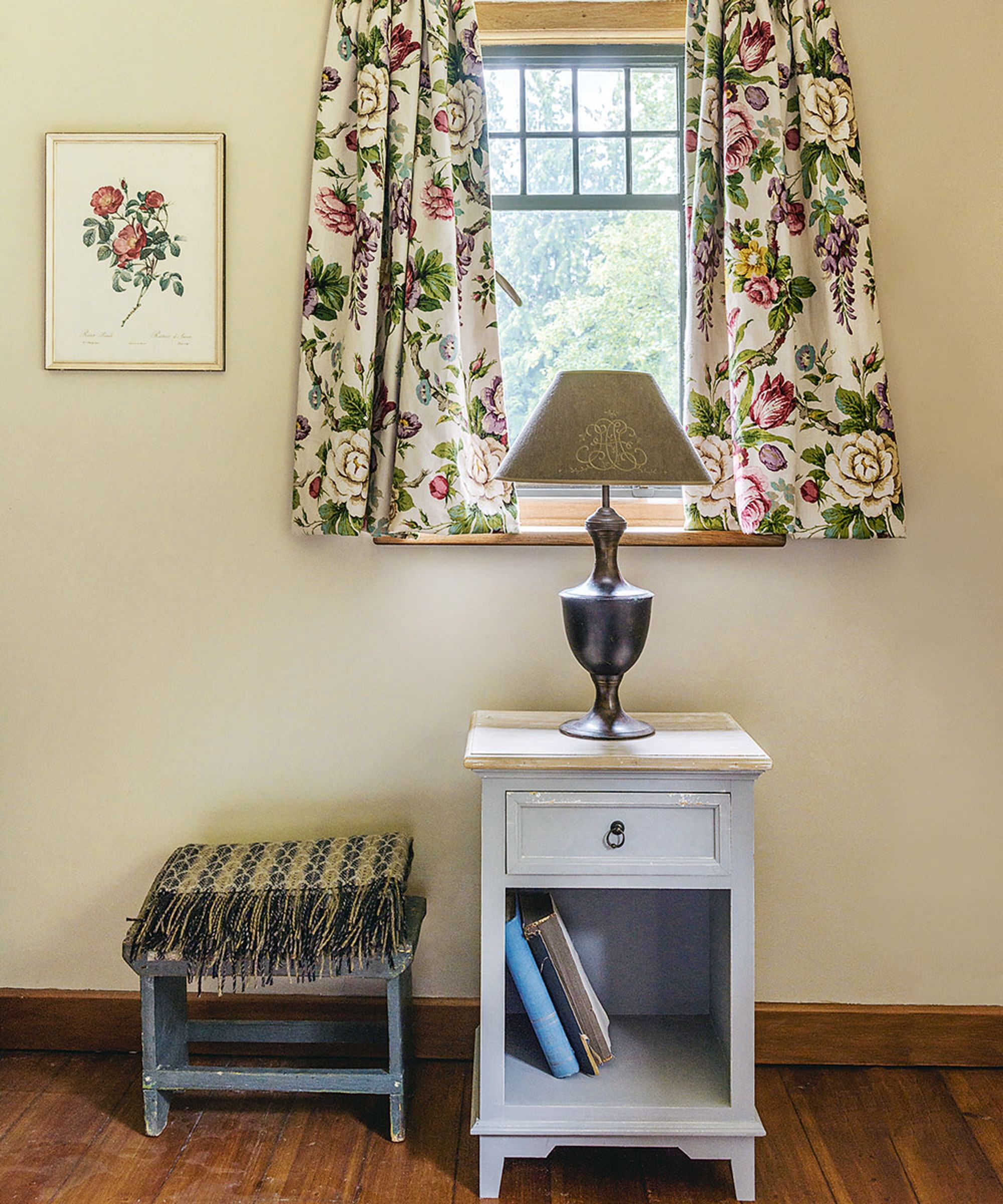
The work has taken six years. ‘As well as the house and building the green-oak barn, the garden needed lots of work. The deer had eaten everything! Now we’ve created a vegetable garden and borders,’ says the owner.
Bathroom
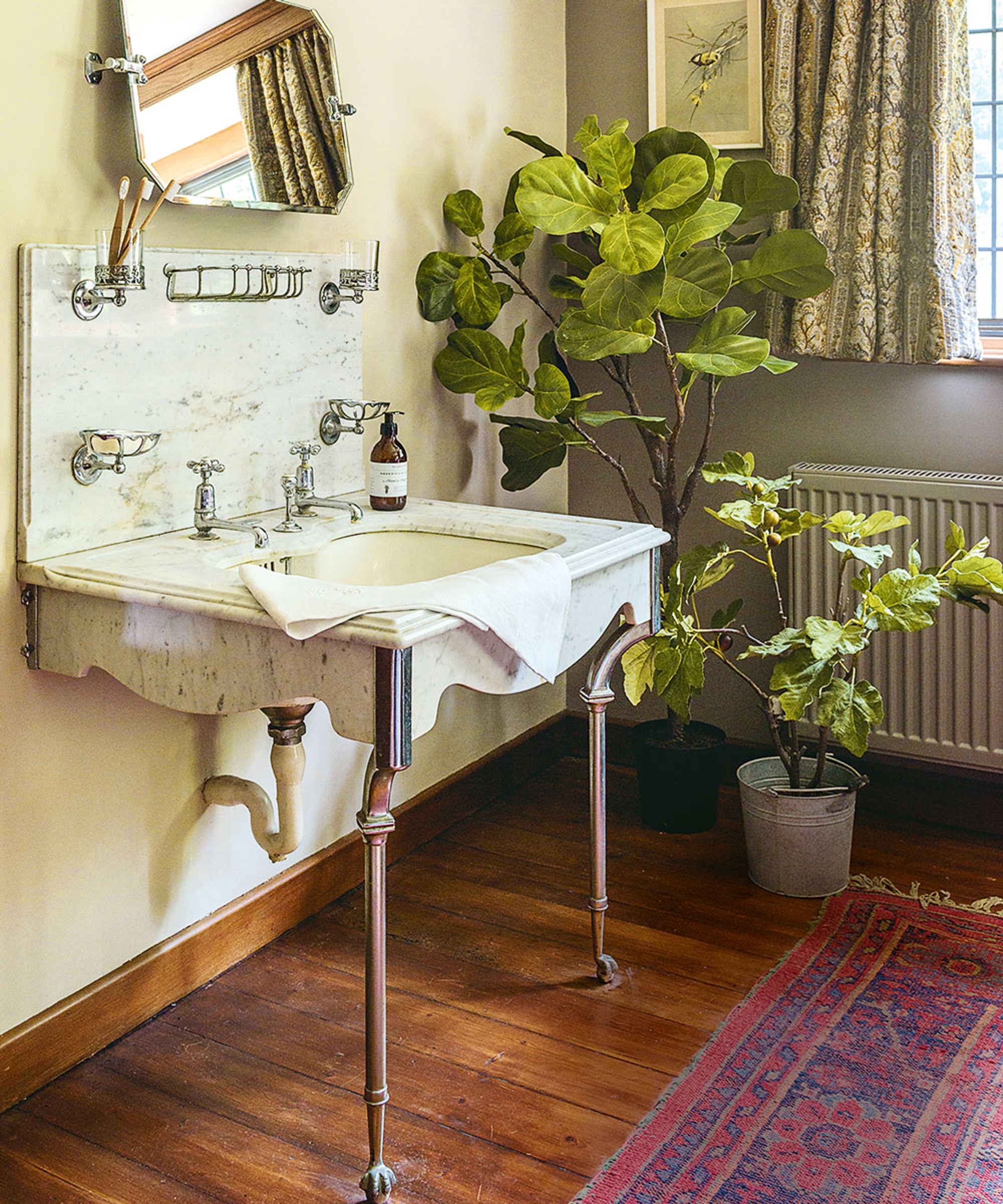
The couples move to the countryside has proved a huge success. ‘It’s so beautiful and to see the seasons change is amazing as we have huge trees around us. It’s lovely to hear owls hooting rather than police sirens!
‘I love it in winter when the air is filled with the smell of wood smoke. I’m home and my heart knows it. The project was a big thing to take on but worth it. When we arrived the house felt as if it had just been set down in the forest; now it feels rooted here.’
This house tour originally featured in Country Homes & Interiors, November 2018.
Jennifer is the Deputy Editor (Digital) for Homes & Gardens online. Prior to her current position, she completed various short courses a KLC Design School, and wrote across sister brands Ideal Home, LivingEtc, 25 Beautiful Homes, Country Homes & Interiors, and Style at Home.
-
 I tried out this neat little dehumidifier for a month – it dried my laundry in half the time
I tried out this neat little dehumidifier for a month – it dried my laundry in half the timeThe 20L SmartAir Dry Zone dehumidifier tackled my laundry drying woes head on
By Jenny McFarlane
-
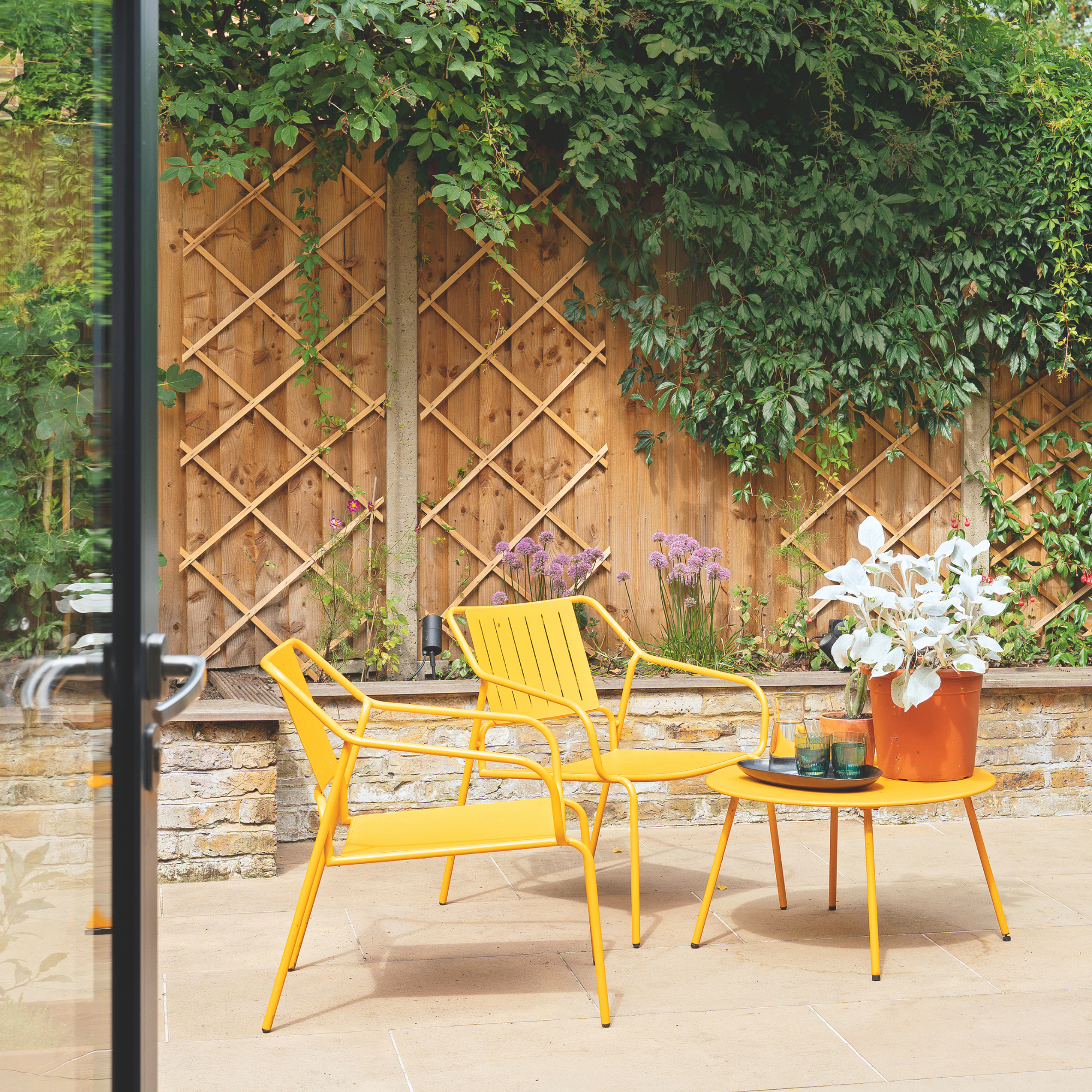 I’m seeing pastel garden furniture at all my favourite brands this spring, but QVC’s sorbet collection impressed me the most
I’m seeing pastel garden furniture at all my favourite brands this spring, but QVC’s sorbet collection impressed me the mostFresh pastel shades are a great way to liven up your outdoor space
By Kezia Reynolds
-
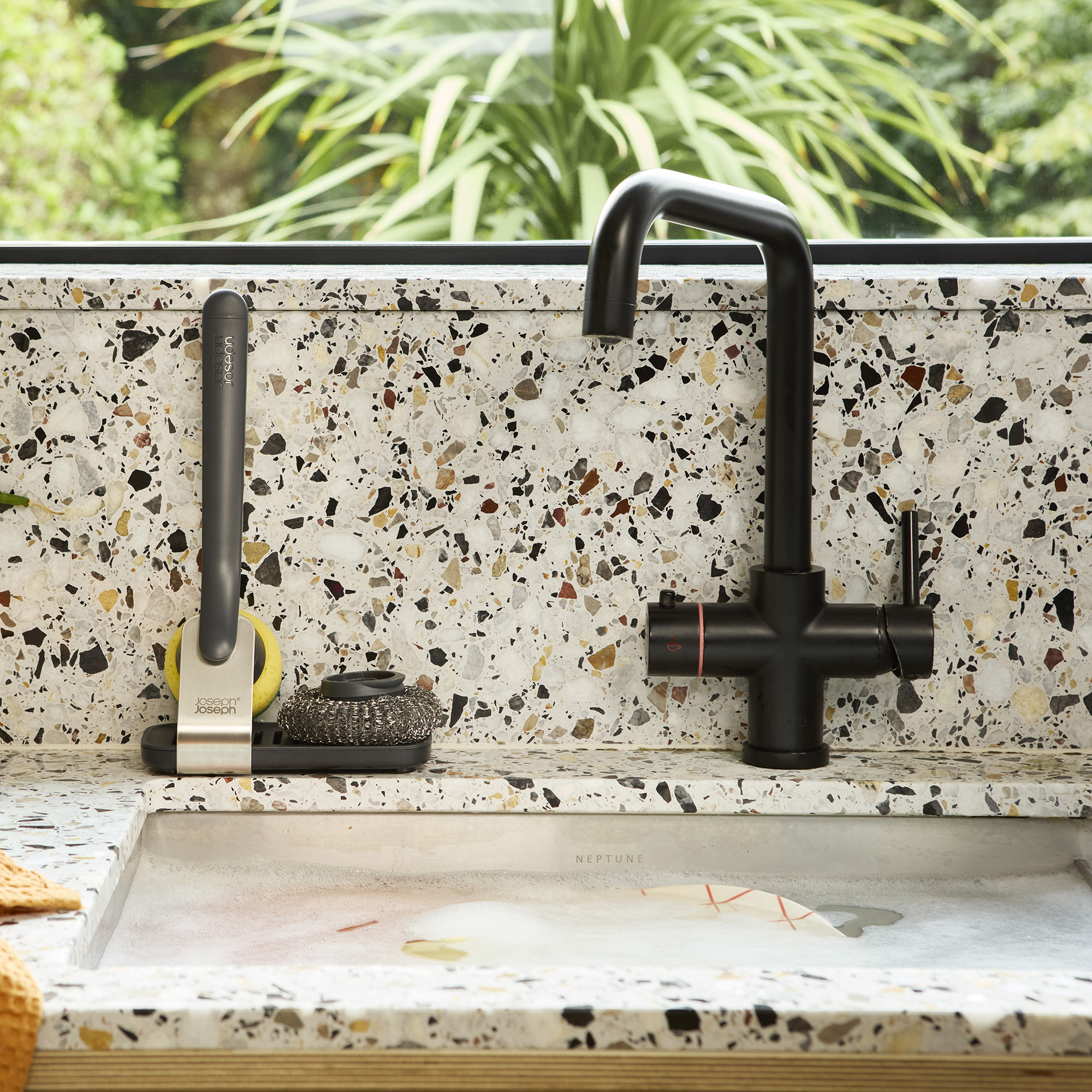 Don't tell my flatmates, but Joseph Joseph's clever new sink range finally made me enjoy washing up
Don't tell my flatmates, but Joseph Joseph's clever new sink range finally made me enjoy washing upI didn't know stylish washing up accessories existed until I saw this collection
By Holly Cockburn